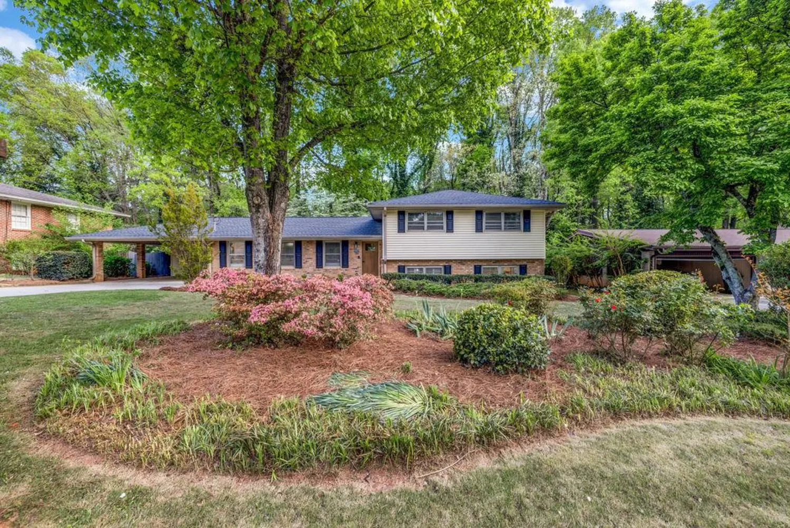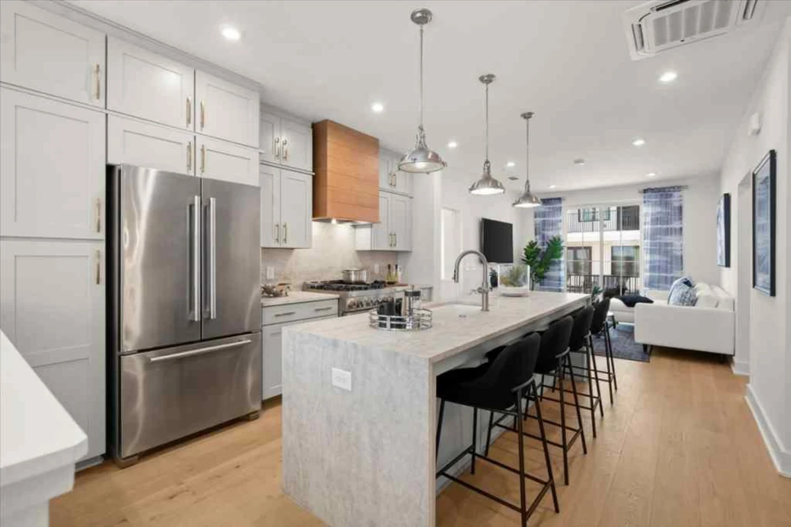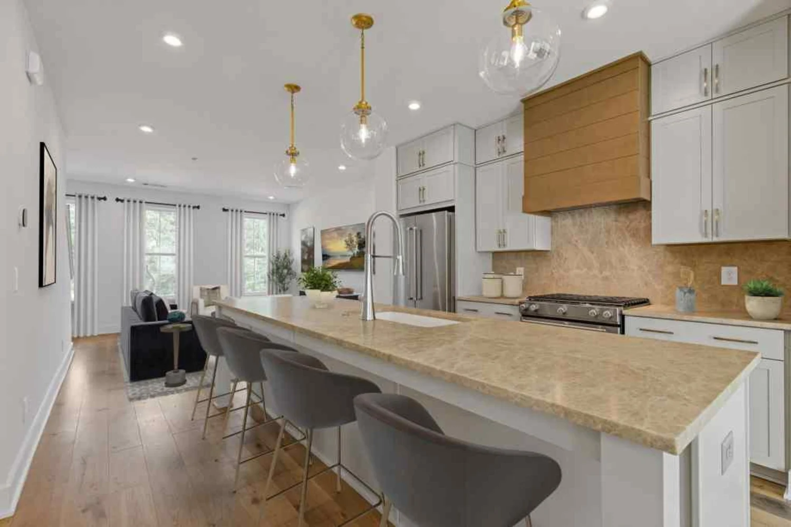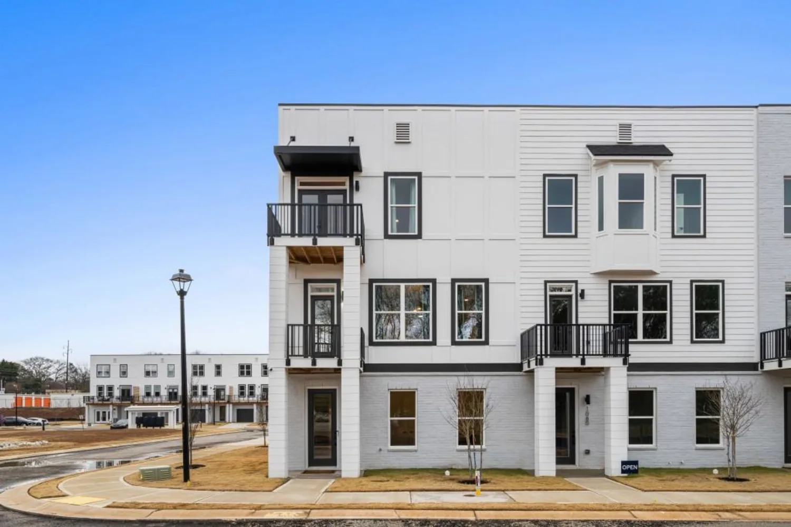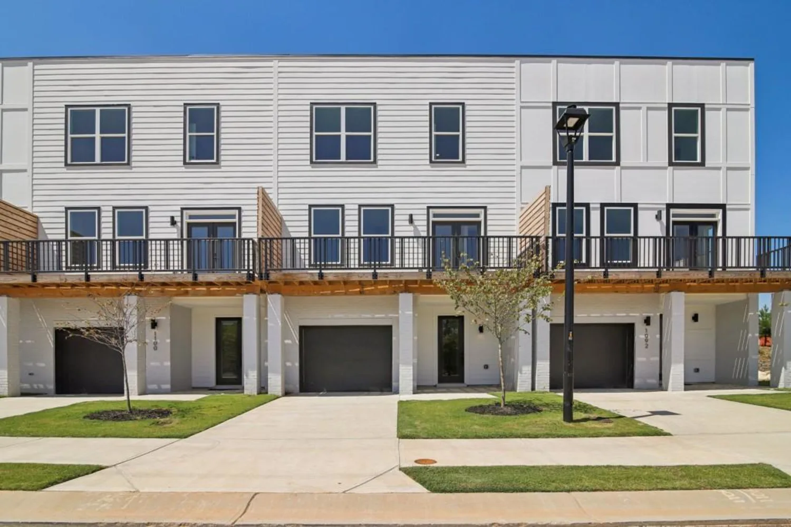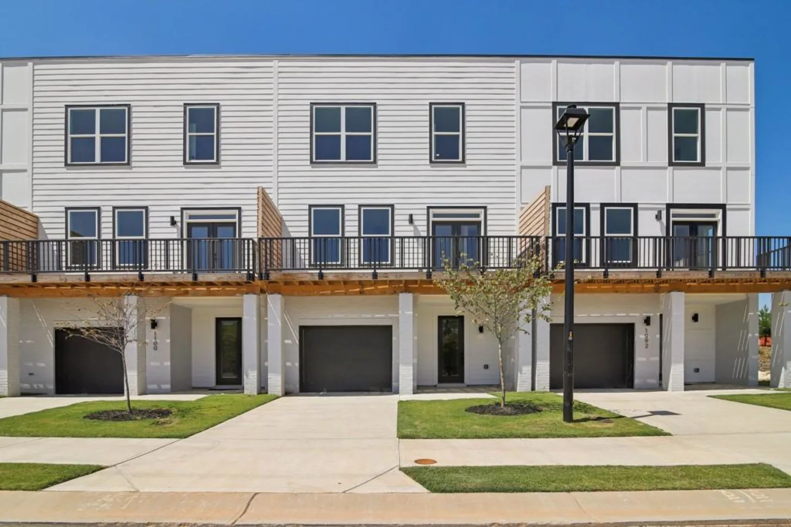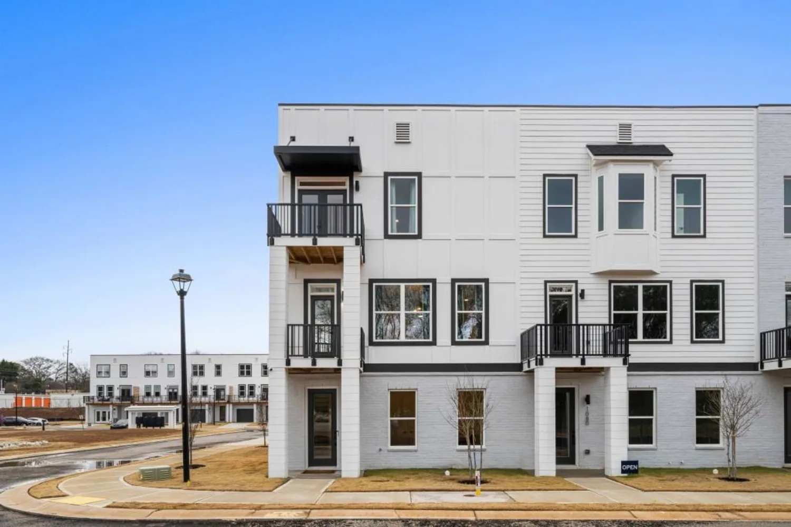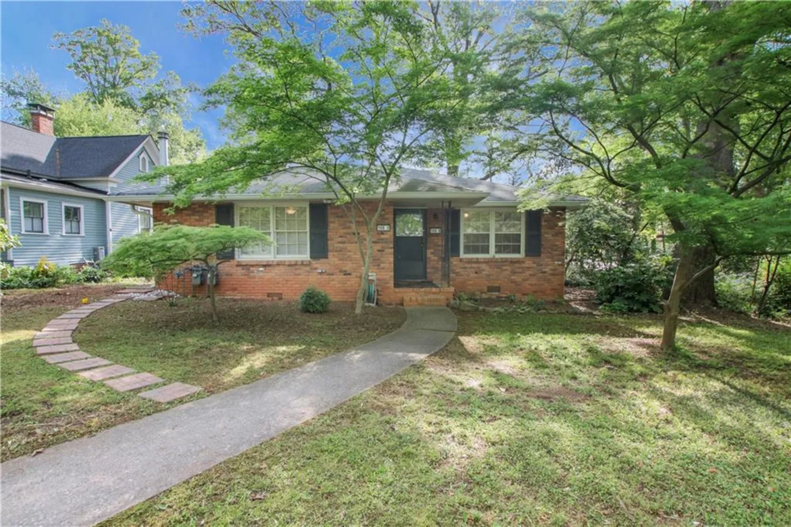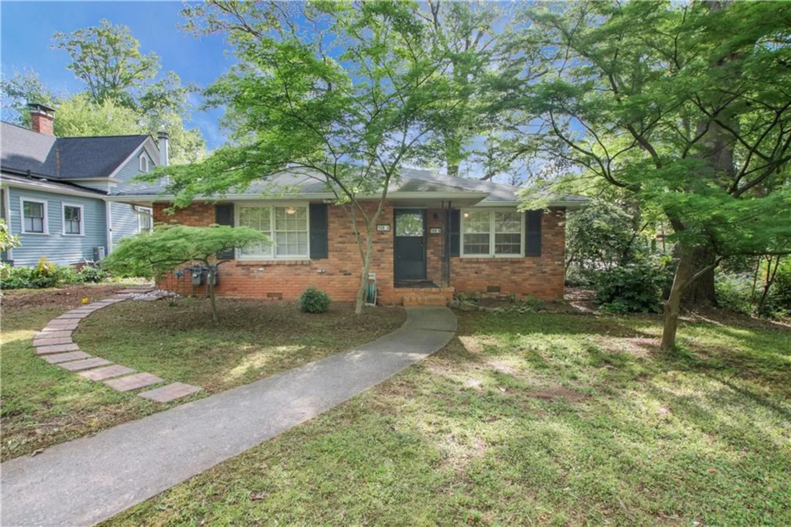834 s columbia driveDecatur, GA 30030
834 s columbia driveDecatur, GA 30030
Description
Situated in the highly sought-after City of Decatur School District, this is one of the few townhomes with three bedrooms and two full bathrooms on the same floor! A fouth bedroom on the lower-level includes a full ensuite bathroom, perfect as a guest room, office space, or den. This stunning David Weekley-built home is packed with upgrades and thoughtful design touches throughout. The high-end kitchen features quartz counters, an oversized island with beverage fridge, stainless GE Cafe appliances, a gas range, soft close cabinetry, under cabinet lighting, and a walk-in pantry. In the primary owners' suite, you'll find a walk-in closet and window nook perfect for a desk or excercise bike. The owner's bathroom features double rain showerheads and a dual sink vanity. Top quality construction and curated luxuries come together in this remarkably like-new home. Located on a desirable corner lot, with floor to ceiling windows and abundant natural light, you won't feel like you are in a townhome! Featuring luxury engineered hardwoods, built-in wall outlets for TV mounting (to hide wires), custom window treatments throughout, and an energy efficient tankless water heater located in the 2-car garage. The Hargrove community includes ample visitor parking spaces just steps away and its location offers unparalleled convenience. Within walking distance of Decatur PATH & Legacy Park, close to Winnona Park & Talley Street Upper Elementary Schools, and only minutes away from restaurants and shops of Decatur Square, Oakhurst, and Avondale Estates! Don't miss your chance to make this gorgeous home your own!
Property Details for 834 S Columbia Drive
- Subdivision ComplexHargrove/ City Of Decatur
- Architectural StyleTownhouse, Traditional
- ExteriorBalcony
- Num Of Garage Spaces2
- Parking FeaturesCarport, Garage, Parking Pad, See Remarks
- Property AttachedYes
- Waterfront FeaturesNone
LISTING UPDATED:
- StatusActive
- MLS #7567891
- Days on Site10
- Taxes$9,666 / year
- HOA Fees$270 / month
- MLS TypeResidential
- Year Built2021
- Lot Size0.04 Acres
- CountryDekalb - GA
LISTING UPDATED:
- StatusActive
- MLS #7567891
- Days on Site10
- Taxes$9,666 / year
- HOA Fees$270 / month
- MLS TypeResidential
- Year Built2021
- Lot Size0.04 Acres
- CountryDekalb - GA
Building Information for 834 S Columbia Drive
- StoriesThree Or More
- Year Built2021
- Lot Size0.0400 Acres
Payment Calculator
Term
Interest
Home Price
Down Payment
The Payment Calculator is for illustrative purposes only. Read More
Property Information for 834 S Columbia Drive
Summary
Location and General Information
- Community Features: Homeowners Assoc, Near Public Transport, Near Trails/Greenway, Park, Restaurant, Sidewalks, Street Lights
- Directions: From Downtown Decatur, take Commerce Drive south and cross under train track, cross E. College Ave., continue past Legacy Park on left, then past Columbia Seminary on the Right, Go Through Traffic Light at Katie Kerr Dr., Then Turn Right into Columbia Presbyterian Church Parking Lot and Park.
- View: Trees/Woods
- Coordinates: 33.762254,-84.277905
School Information
- Elementary School: Winnona Park/Talley Street
- Middle School: Beacon Hill
- High School: Decatur
Taxes and HOA Information
- Parcel Number: 15 216 10 094
- Tax Year: 2024
- Association Fee Includes: Maintenance Grounds, Maintenance Structure
- Tax Legal Description: 0
- Tax Lot: 0
Virtual Tour
- Virtual Tour Link PP: https://www.propertypanorama.com/834-S-Columbia-Drive-Decatur-GA-30030/unbranded
Parking
- Open Parking: No
Interior and Exterior Features
Interior Features
- Cooling: Ceiling Fan(s), Central Air, Electric, Zoned
- Heating: Central, Forced Air, Natural Gas
- Appliances: Dishwasher, Disposal, Dryer, Electric Oven, Gas Cooktop, Gas Range, Range Hood, Refrigerator, Tankless Water Heater, Washer
- Basement: None
- Fireplace Features: None
- Flooring: Carpet, Ceramic Tile, Hardwood
- Interior Features: Entrance Foyer, High Ceilings 9 ft Upper, High Ceilings 9 ft Lower, High Ceilings 10 ft Main, High Speed Internet, Low Flow Plumbing Fixtures, Tray Ceiling(s), Walk-In Closet(s)
- Levels/Stories: Three Or More
- Other Equipment: None
- Window Features: Double Pane Windows, Window Treatments
- Kitchen Features: Cabinets White, Kitchen Island, Pantry Walk-In, Stone Counters, View to Family Room
- Master Bathroom Features: Double Vanity, Shower Only
- Foundation: Brick/Mortar, Slab
- Total Half Baths: 1
- Bathrooms Total Integer: 4
- Bathrooms Total Decimal: 3
Exterior Features
- Accessibility Features: None
- Construction Materials: Brick, Wood Siding
- Fencing: None
- Horse Amenities: None
- Patio And Porch Features: Patio
- Pool Features: None
- Road Surface Type: Asphalt
- Roof Type: Composition, Shingle
- Security Features: Fire Alarm, Fire Sprinkler System, Security Lights, Smoke Detector(s)
- Spa Features: None
- Laundry Features: Laundry Closet, Upper Level
- Pool Private: No
- Road Frontage Type: State Road
- Other Structures: None
Property
Utilities
- Sewer: Public Sewer
- Utilities: Cable Available, Electricity Available, Natural Gas Available, Sewer Available, Water Available
- Water Source: Public
- Electric: 220 Volts
Property and Assessments
- Home Warranty: No
- Property Condition: Updated/Remodeled
Green Features
- Green Energy Efficient: Appliances, Insulation, Thermostat, Windows
- Green Energy Generation: None
Lot Information
- Above Grade Finished Area: 2160
- Common Walls: 1 Common Wall
- Lot Features: Corner Lot, Level, Rectangular Lot
- Waterfront Footage: None
Rental
Rent Information
- Land Lease: No
- Occupant Types: Owner
Public Records for 834 S Columbia Drive
Tax Record
- 2024$9,666.00 ($805.50 / month)
Home Facts
- Beds4
- Baths3
- Total Finished SqFt2,160 SqFt
- Above Grade Finished2,160 SqFt
- StoriesThree Or More
- Lot Size0.0400 Acres
- StyleTownhouse
- Year Built2021
- APN15 216 10 094
- CountyDekalb - GA




