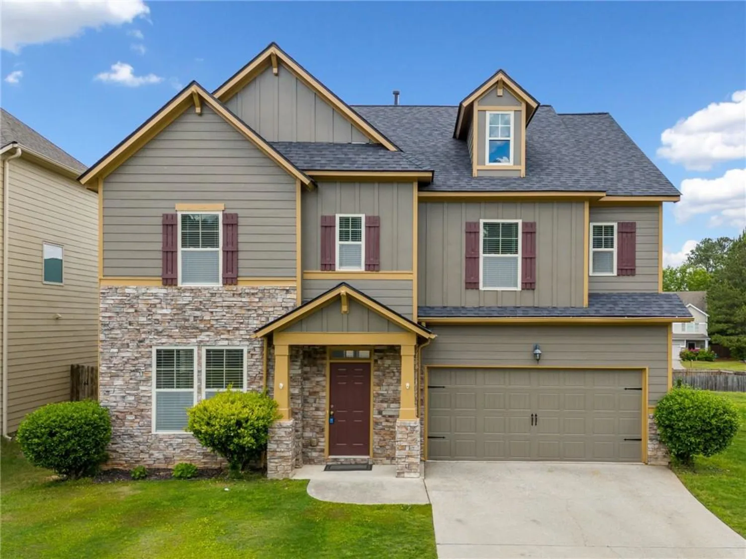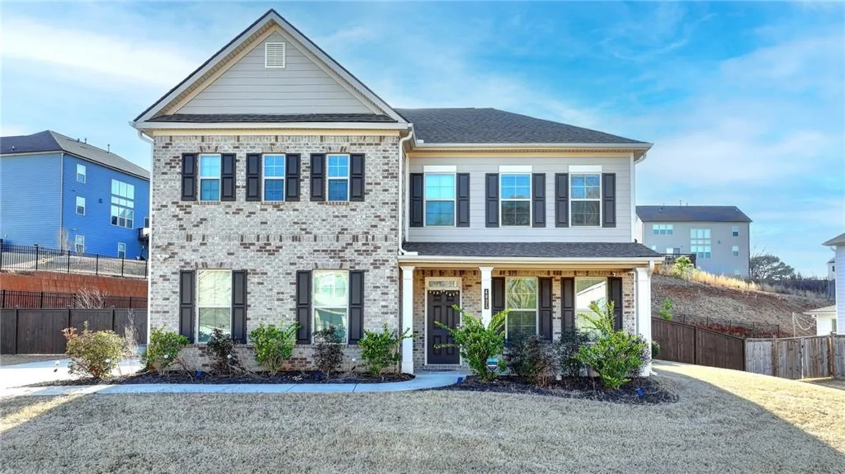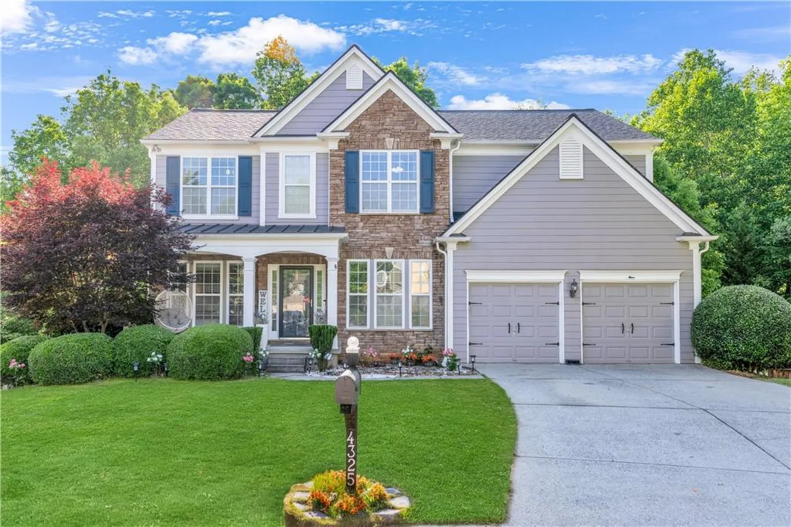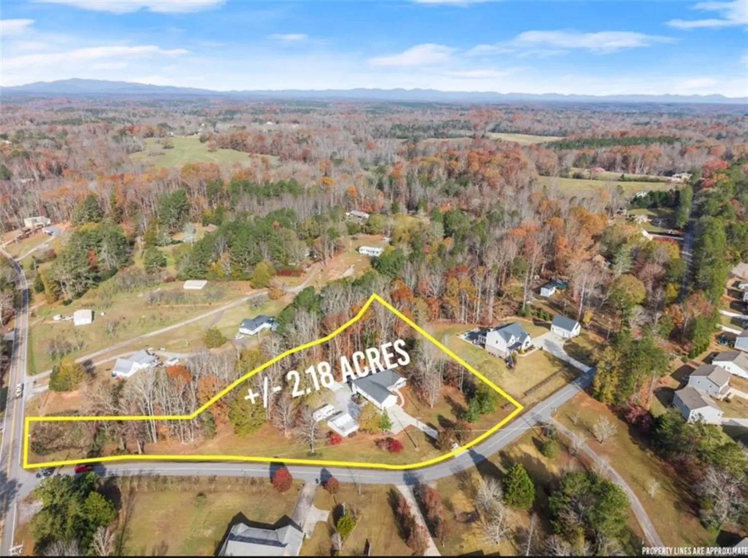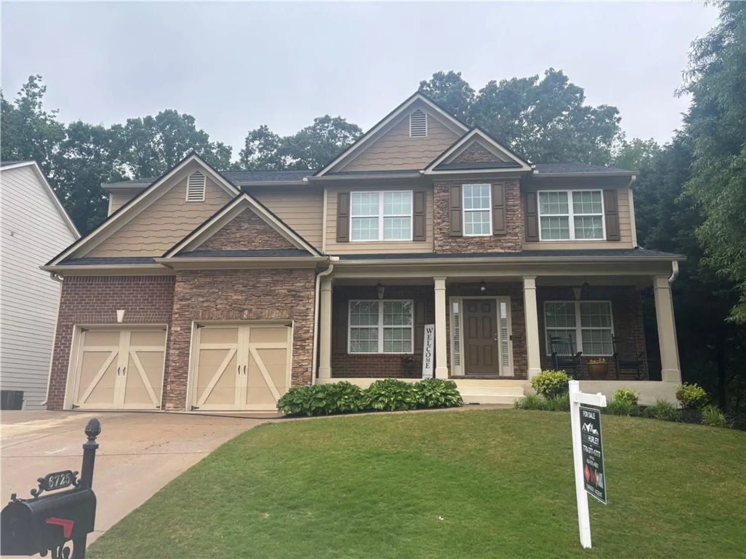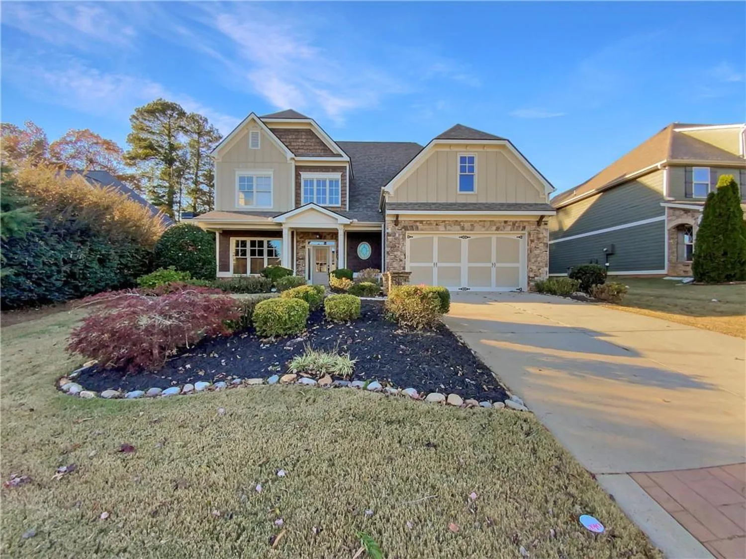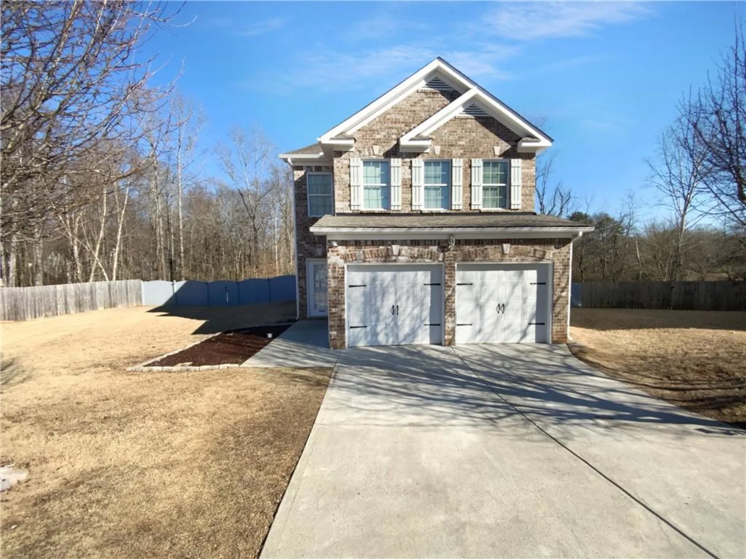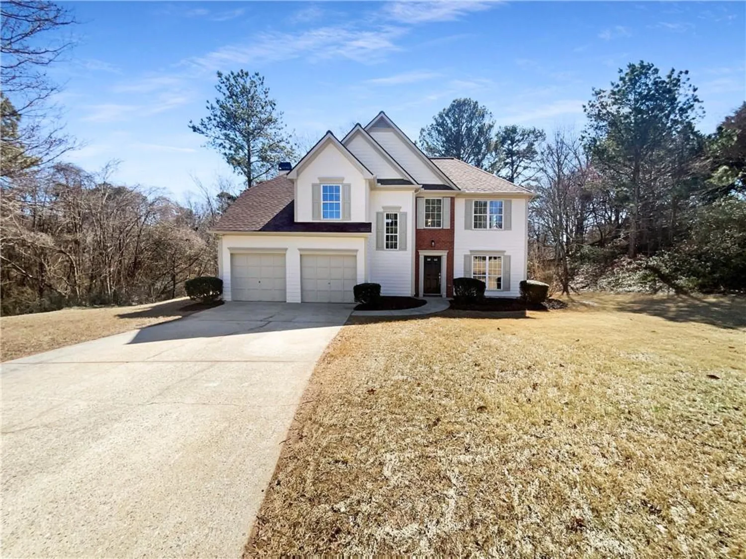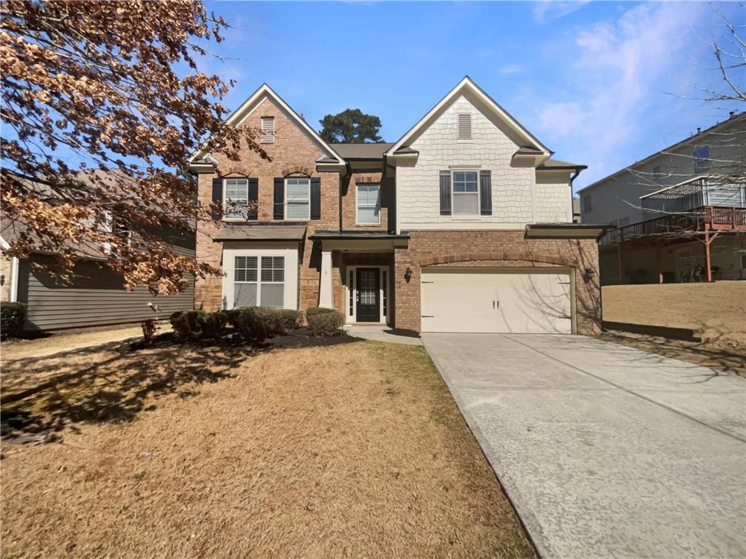1255 hidden creek pointCumming, GA 30040
1255 hidden creek pointCumming, GA 30040
Description
Welcome to your dream home, nestled in the established, desirable neighborhood of Thorngate. This 5 bedroom, 4.5 bath home offers an inviting atmosphere. The heart of the home is a bright, airy family room that seamlessly flows into the kitchen, making it perfect for entertaining and family gatherings. The see-through fireplace adds a cozy touch, creating a warm ambiance in both spaces. Cook and entertain in style in your large kitchen featuring stainless steel appliances and a custom island that serves as a focal point for both culinary creations and casual dining. Ample cabinetry and counter space ensure that functionality meets aesthetics. The main floor features beautiful hardwood flooring that enhances the home's traditional charm while providing durability and easy maintenance. Enjoy the ultimate convenience with a spacious master bedroom conveniently located on the main floor. This private retreat is designed for relaxation, featuring His/Her closet space and an en-suite bath. Step outside to your covered deck, the perfect spot for outdoor dining or simply enjoying a morning coffee while overlooking your newly installed privacy fence. This outdoor haven offers a sense of seclusion, ideal for gatherings or quiet evenings under the stars. The fully finished basement adds significant living space, providing endless possibilities for a game room, home gym, or a cozy movie theater. With an additional bathroom, it caters perfectly to guests or family needs. Peace of mind comes with knowing that a new roof has recently been installed, all hvac systems have been updated, ensuring that this home is not only beautiful but also well-maintained and ready for years of enjoyment. Located in a sought-after neighborhood, you’ll benefit from a strong sense of community while being just moments away from parks, shopping, dining, and top-rated schools. This location provides the perfect balance of suburban tranquility and urban convenience. Don’t miss out on this exceptional opportunity to make this beautiful house your home. Schedule a private tour today and experience all that this stunning property has to offer! Your new beginning awaits.
Property Details for 1255 Hidden Creek Point
- Subdivision ComplexThorngate
- Architectural StyleTraditional
- ExteriorPrivate Yard, Rear Stairs
- Num Of Garage Spaces2
- Parking FeaturesGarage
- Property AttachedNo
- Waterfront FeaturesNone
LISTING UPDATED:
- StatusActive
- MLS #7580499
- Days on Site0
- Taxes$4,918 / year
- HOA Fees$720 / year
- MLS TypeResidential
- Year Built2004
- Lot Size0.24 Acres
- CountryForsyth - GA
LISTING UPDATED:
- StatusActive
- MLS #7580499
- Days on Site0
- Taxes$4,918 / year
- HOA Fees$720 / year
- MLS TypeResidential
- Year Built2004
- Lot Size0.24 Acres
- CountryForsyth - GA
Building Information for 1255 Hidden Creek Point
- StoriesTwo
- Year Built2004
- Lot Size0.2400 Acres
Payment Calculator
Term
Interest
Home Price
Down Payment
The Payment Calculator is for illustrative purposes only. Read More
Property Information for 1255 Hidden Creek Point
Summary
Location and General Information
- Community Features: None
- Directions: Take 400 N. to Exit 13, Left on Peachtree Pkwy/Bethelview. Right on Kelly Mill Rd. Right into Thorngate subdivision. First Right is Hidden Creek Point. House is on the left.
- View: Neighborhood
- Coordinates: 34.203176,-84.16666
School Information
- Elementary School: Kelly Mill
- Middle School: Hendricks
- High School: Forsyth Central
Taxes and HOA Information
- Tax Year: 2024
- Tax Legal Description: 2-1 16 LT64 PH1 THORNGATE
Virtual Tour
Parking
- Open Parking: No
Interior and Exterior Features
Interior Features
- Cooling: Central Air
- Heating: Central
- Appliances: Dishwasher, Electric Oven
- Basement: Daylight, Exterior Entry, Finished, Finished Bath
- Fireplace Features: Factory Built, Family Room
- Flooring: Carpet, Ceramic Tile, Hardwood
- Interior Features: Crown Molding, Double Vanity
- Levels/Stories: Two
- Other Equipment: None
- Window Features: None
- Kitchen Features: Breakfast Bar
- Master Bathroom Features: Double Vanity, Separate Tub/Shower
- Foundation: Concrete Perimeter
- Main Bedrooms: 1
- Total Half Baths: 1
- Bathrooms Total Integer: 5
- Main Full Baths: 1
- Bathrooms Total Decimal: 4
Exterior Features
- Accessibility Features: None
- Construction Materials: Brick Front, Cement Siding
- Fencing: Back Yard
- Horse Amenities: None
- Patio And Porch Features: Covered, Deck, Front Porch
- Pool Features: None
- Road Surface Type: Paved
- Roof Type: Composition
- Security Features: None
- Spa Features: None
- Laundry Features: Laundry Room
- Pool Private: No
- Road Frontage Type: City Street
- Other Structures: None
Property
Utilities
- Sewer: Public Sewer
- Utilities: Cable Available, Electricity Available, Natural Gas Available, Phone Available, Sewer Available, Water Available
- Water Source: Public
- Electric: 110 Volts
Property and Assessments
- Home Warranty: No
- Property Condition: Resale
Green Features
- Green Energy Efficient: None
- Green Energy Generation: None
Lot Information
- Above Grade Finished Area: 3098
- Common Walls: No Common Walls
- Lot Features: Back Yard, Front Yard, Landscaped
- Waterfront Footage: None
Rental
Rent Information
- Land Lease: No
- Occupant Types: Owner
Public Records for 1255 Hidden Creek Point
Tax Record
- 2024$4,918.00 ($409.83 / month)
Home Facts
- Beds5
- Baths4
- Total Finished SqFt3,098 SqFt
- Above Grade Finished3,098 SqFt
- Below Grade Finished1,110 SqFt
- StoriesTwo
- Lot Size0.2400 Acres
- StyleSingle Family Residence
- Year Built2004
- CountyForsyth - GA
- Fireplaces1




