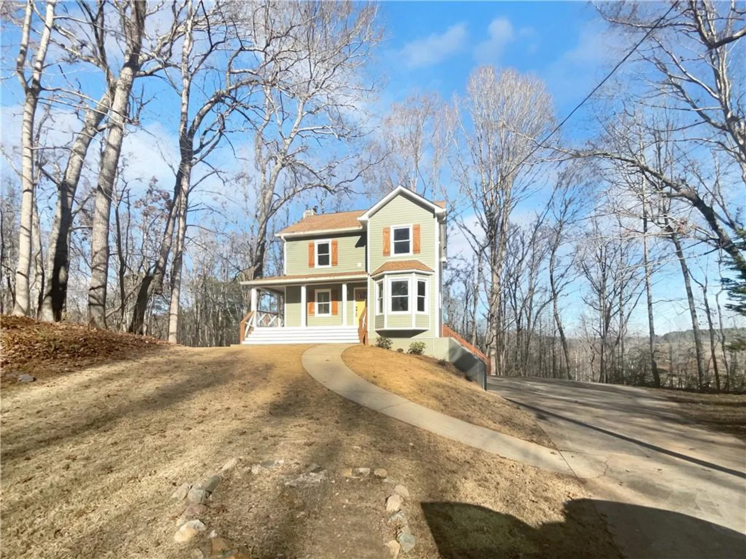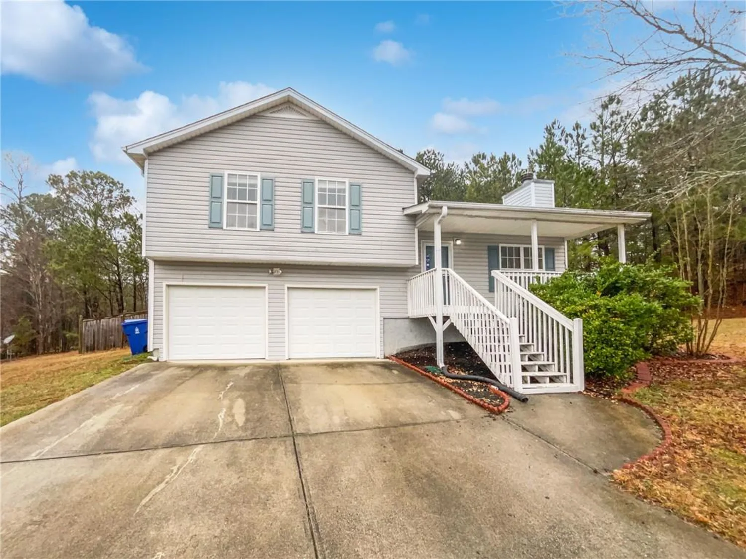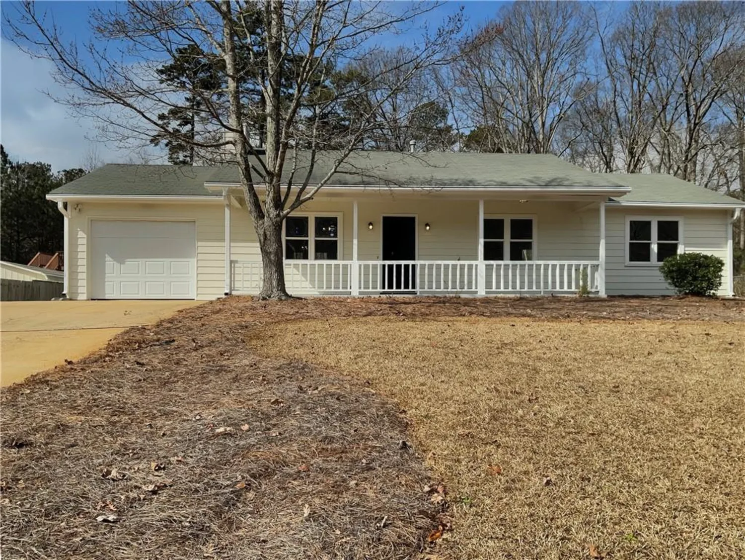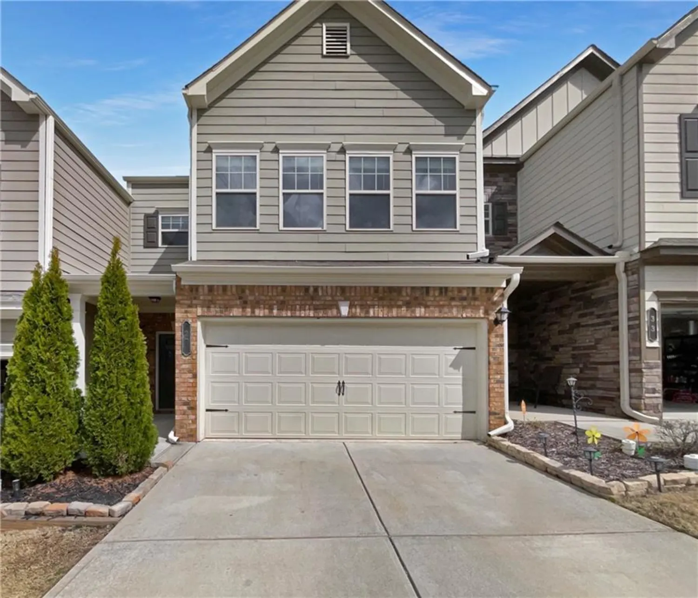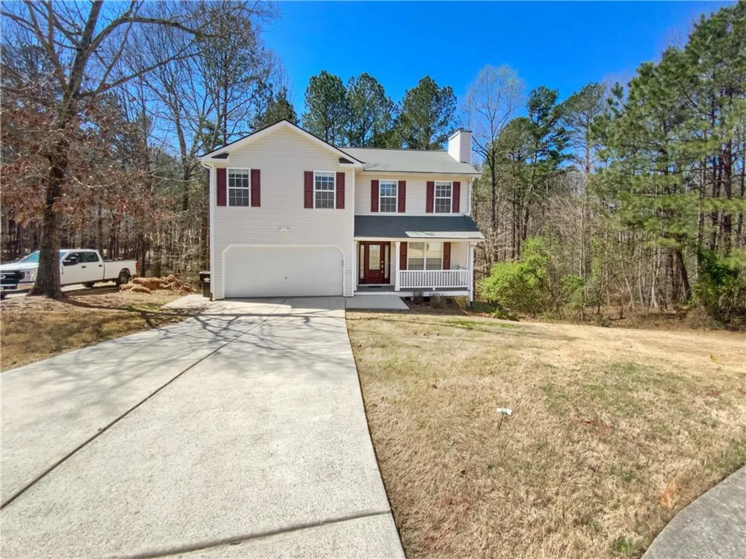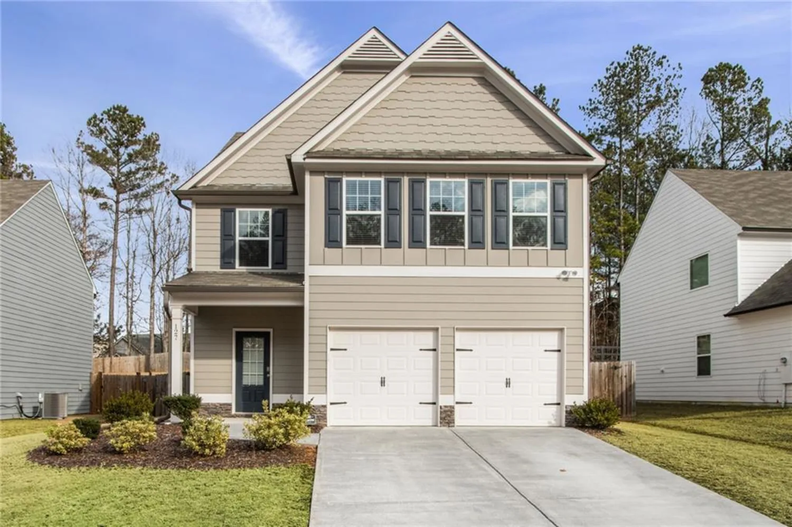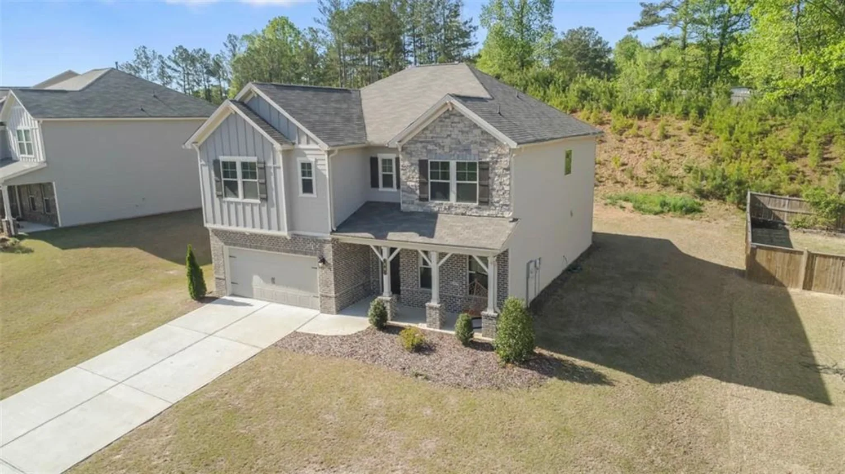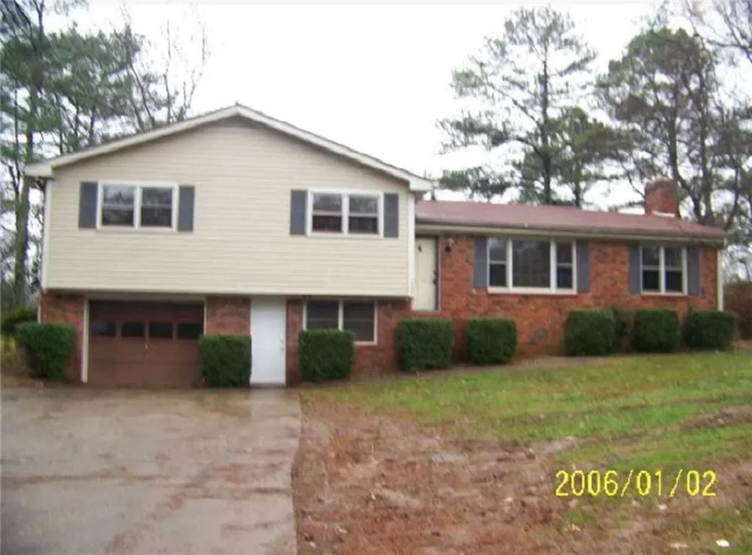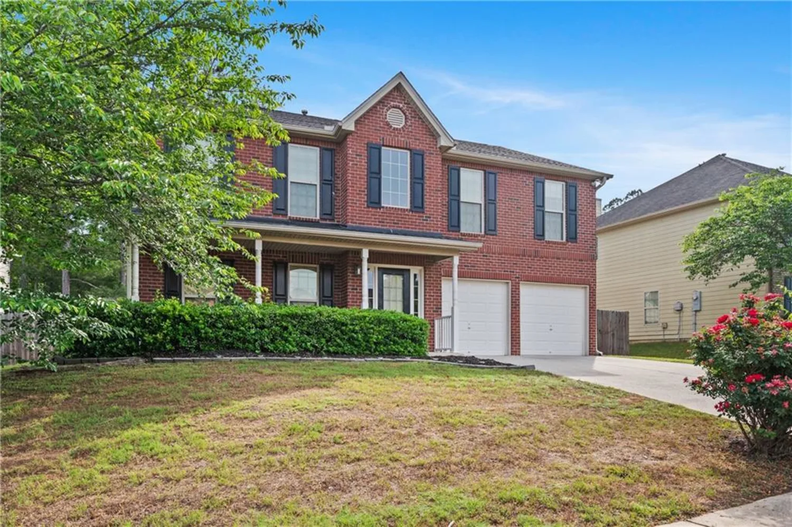249 creekview wayDallas, GA 30132
249 creekview wayDallas, GA 30132
Description
|| BETTER THAN NEW || || ENERGY STAR QUALIFIED APPLIANCES || || ENERGY-EFFICIENT WINDOWS & INSULATION || || LEVEL LOT || || KITCHEN-LEVEL GARAGE || || NEW KITCHEN BACKSPLASH & UPGRADED SINK || || NEW GARAGE FLOOR EPOXY || || COMMUNITY POOL, CABANA & PLAYGROUND || || TRANSFERABLE HOME WARRANTY AVAILABLE || ** What You'll See ** From the moment you step inside, you'll be captivated by the soaring VAULTED CEILINGS and the light-filled open-concept design. The MODERN KITCHEN gleams with PRISTINE WHITE CABINETS, GRANITE COUNTERS, & STAINLESS APPLIANCES, perfectly complemented by a stylish NEW BACKSPLASH and upgraded sink. The SPA-LIKE MASTER BATH invites you in with sleek finishes and a relaxing ambiance. Every detail, from the BLACK MATTE FAUCETS to the GRANITE COUNTERS IN BATHROOMS, exudes elegance and sophistication. ** What You'll Hear ** The quiet hum of energy-efficient appliances and the soft echo of laughter in the SPACIOUS LIVING AREAS create a peaceful, welcoming atmosphere. Step outside to the vibrant COMMUNITY POOL & CABANA, where the joyful sounds of children playing on the NEIGHBORHOOD PLAYGROUND remind you why this is the perfect place to call home. ** What You'll Feel ** Comfort meets convenience with the SPLIT BEDROOM PLAN, giving you privacy while still feeling connected. The LEVEL LOT makes for easy upkeep, while the KITCHEN-LEVEL GARAGE ensures unloading groceries is effortless. With ENERGY-EFFICIENT INSULATION & WINDOWS, enjoy warmth in winter and coolness in summer all with lower energy costs! ** What You'll Experience ** A home designed for effortless living and entertaining! Cook gourmet meals in your MODERN KITCHEN, unwind in your SPA-LIKE MASTER BATH, and host friends in your OPEN FLOORPLAN. On weekends, take a short drive to Publix, CVS, and amazing restaurants, or enjoy a relaxing day at the COMMUNITY POOL & CABANA. This home is more than a place to live it's a lifestyle!
Property Details for 249 Creekview Way
- Subdivision ComplexAurora Creek
- Architectural StyleCraftsman, Traditional
- ExteriorLighting, Private Entrance
- Num Of Garage Spaces2
- Parking FeaturesAttached, Driveway, Garage, Garage Door Opener, Garage Faces Front, Kitchen Level
- Property AttachedNo
- Waterfront FeaturesNone
LISTING UPDATED:
- StatusActive
- MLS #7580355
- Days on Site5
- Taxes$398 / year
- HOA Fees$650 / year
- MLS TypeResidential
- Year Built2024
- Lot Size0.19 Acres
- CountryPaulding - GA
LISTING UPDATED:
- StatusActive
- MLS #7580355
- Days on Site5
- Taxes$398 / year
- HOA Fees$650 / year
- MLS TypeResidential
- Year Built2024
- Lot Size0.19 Acres
- CountryPaulding - GA
Building Information for 249 Creekview Way
- StoriesTwo
- Year Built2024
- Lot Size0.1900 Acres
Payment Calculator
Term
Interest
Home Price
Down Payment
The Payment Calculator is for illustrative purposes only. Read More
Property Information for 249 Creekview Way
Summary
Location and General Information
- Community Features: Homeowners Assoc, Near Schools, Near Shopping, Near Trails/Greenway, Park, Playground, Pool, Restaurant, Sidewalks, Street Lights
- Directions: I-20 W exit 44 for GA-6, continue to US-278, right on GA-6 BUS W, right on Ratcliff Dr, right on GA-120 E/GA-360 E, right on Bobo Rd, right on Dallas Acworth Hwy, left on Frey Rd, left on Gulledge Rd, left on Creekview Wy
- View: Other
- Coordinates: 33.988538,-84.793278
School Information
- Elementary School: WC Abney
- Middle School: Lena Mae Moses
- High School: North Paulding
Taxes and HOA Information
- Parcel Number: 091950
- Tax Year: 2024
- Association Fee Includes: Swim
- Tax Legal Description: LOT 127 AURORA CREEK PHS 1B
Virtual Tour
- Virtual Tour Link PP: https://www.propertypanorama.com/249-Creekview-Way-Dallas-GA-30132/unbranded
Parking
- Open Parking: Yes
Interior and Exterior Features
Interior Features
- Cooling: Ceiling Fan(s), Central Air, Zoned
- Heating: Electric, Forced Air, Heat Pump, Zoned
- Appliances: Dishwasher, Disposal, Dryer, Electric Range, Electric Water Heater, ENERGY STAR Qualified Appliances, Microwave, Refrigerator, Self Cleaning Oven, Washer
- Basement: None
- Fireplace Features: None
- Flooring: Brick, Laminate, Vinyl
- Interior Features: Entrance Foyer, High Ceilings 9 ft Main, Smart Home, Vaulted Ceiling(s), Walk-In Closet(s)
- Levels/Stories: Two
- Other Equipment: None
- Window Features: Double Pane Windows, Insulated Windows
- Kitchen Features: Breakfast Bar, Breakfast Room, Cabinets White, Eat-in Kitchen, Kitchen Island, Pantry, Pantry Walk-In, Stone Counters, View to Family Room
- Master Bathroom Features: Double Vanity, Separate Tub/Shower, Soaking Tub
- Foundation: Slab
- Total Half Baths: 1
- Bathrooms Total Integer: 3
- Bathrooms Total Decimal: 2
Exterior Features
- Accessibility Features: None
- Construction Materials: Cement Siding, Stone
- Fencing: None
- Horse Amenities: None
- Patio And Porch Features: Front Porch, Patio
- Pool Features: None
- Road Surface Type: Asphalt
- Roof Type: Composition
- Security Features: Security System Owned, Smoke Detector(s)
- Spa Features: None
- Laundry Features: Laundry Room, Upper Level
- Pool Private: No
- Road Frontage Type: City Street
- Other Structures: None
Property
Utilities
- Sewer: Public Sewer
- Utilities: Cable Available, Electricity Available, Phone Available, Sewer Available, Underground Utilities, Water Available
- Water Source: Public
- Electric: 220 Volts
Property and Assessments
- Home Warranty: No
- Property Condition: Resale
Green Features
- Green Energy Efficient: Appliances, HVAC, Insulation, Thermostat, Windows
- Green Energy Generation: None
Lot Information
- Above Grade Finished Area: 2361
- Common Walls: No Common Walls
- Lot Features: Back Yard, Front Yard, Level
- Waterfront Footage: None
Rental
Rent Information
- Land Lease: No
- Occupant Types: Owner
Public Records for 249 Creekview Way
Tax Record
- 2024$398.00 ($33.17 / month)
Home Facts
- Beds4
- Baths2
- Total Finished SqFt2,361 SqFt
- Above Grade Finished2,361 SqFt
- StoriesTwo
- Lot Size0.1900 Acres
- StyleSingle Family Residence
- Year Built2024
- APN091950
- CountyPaulding - GA




