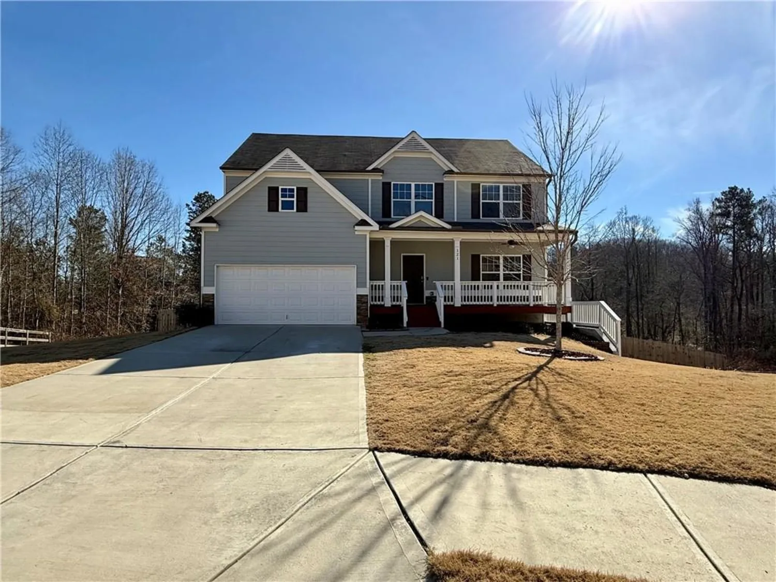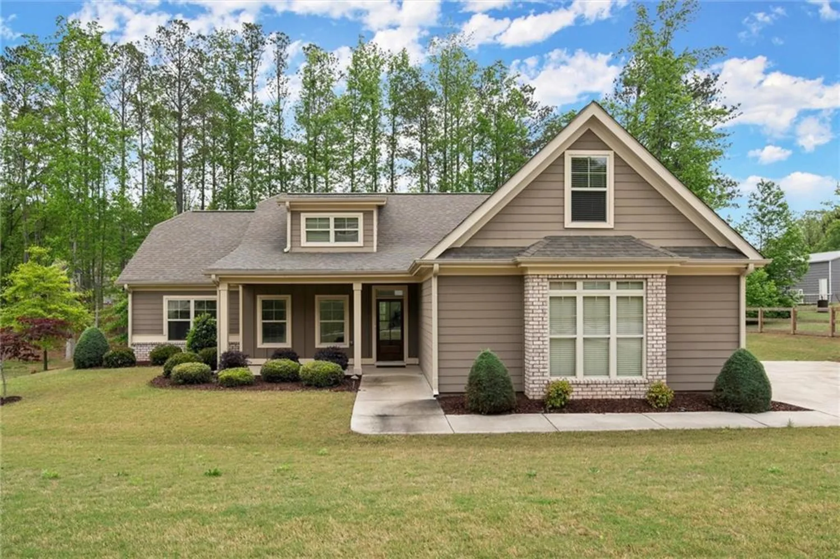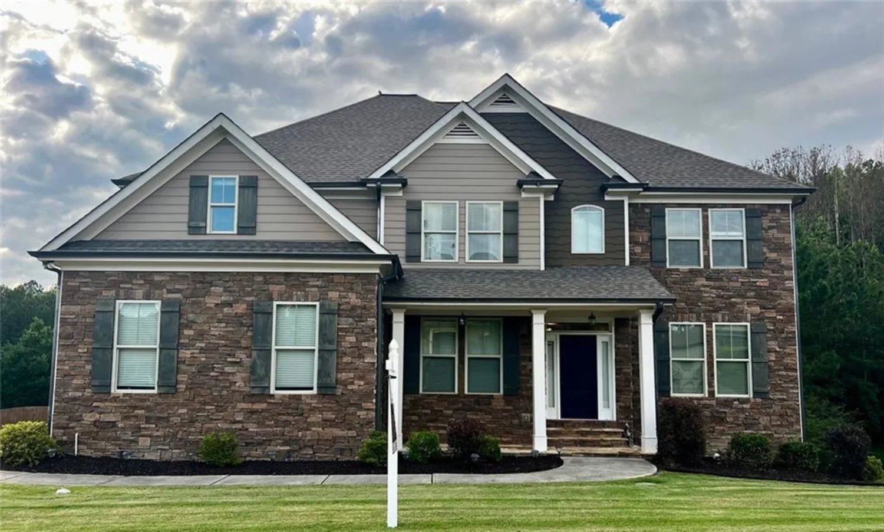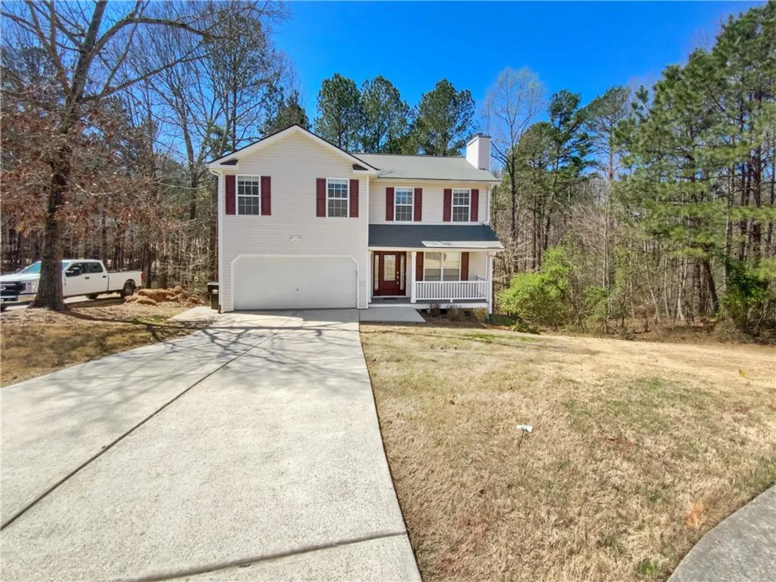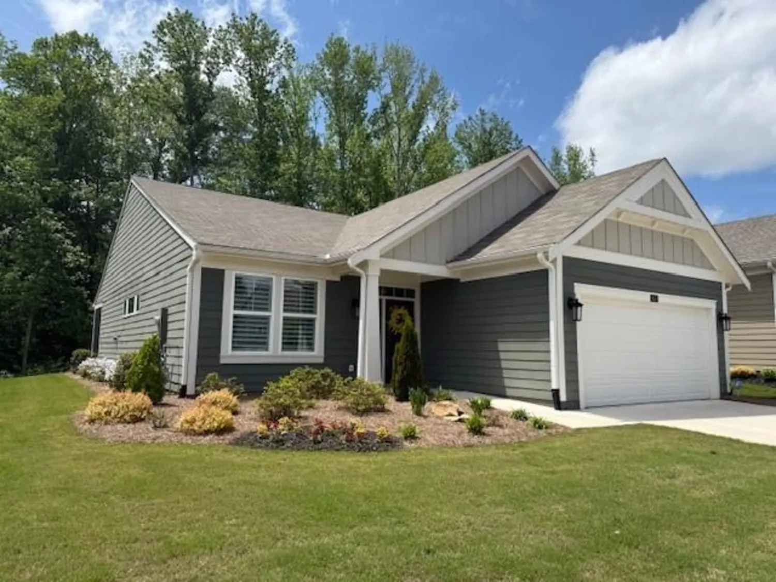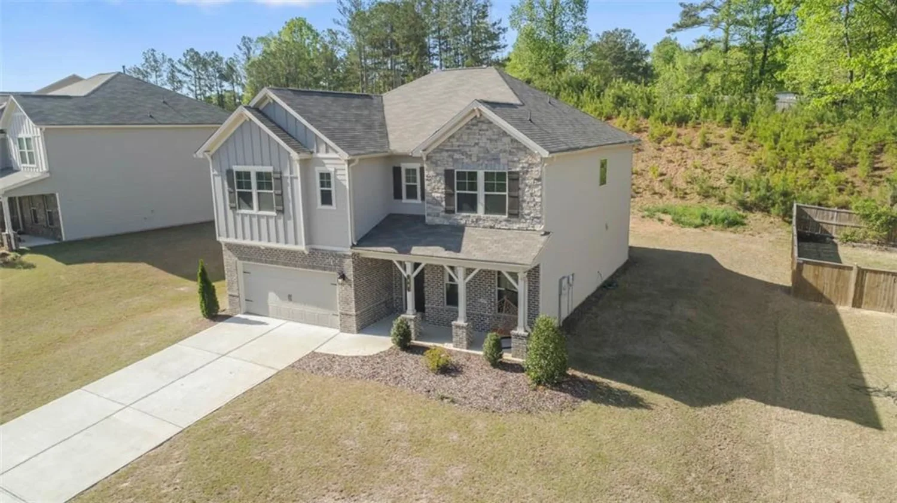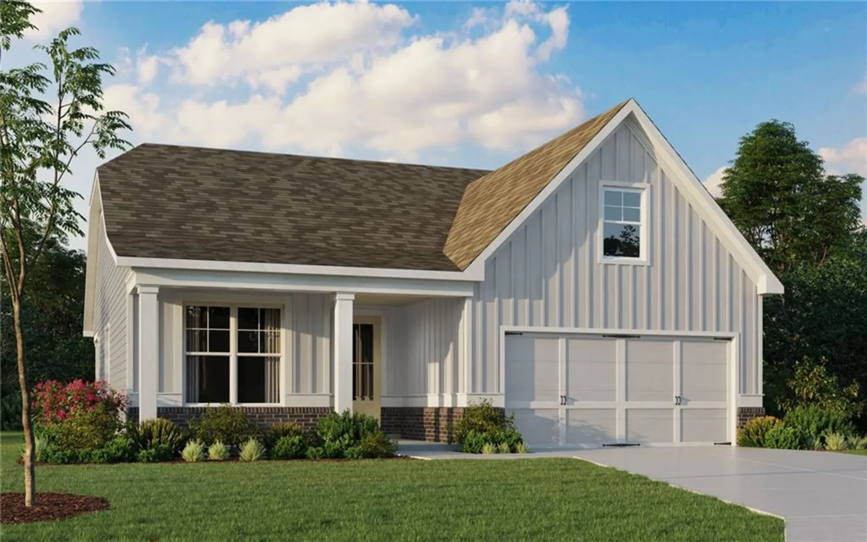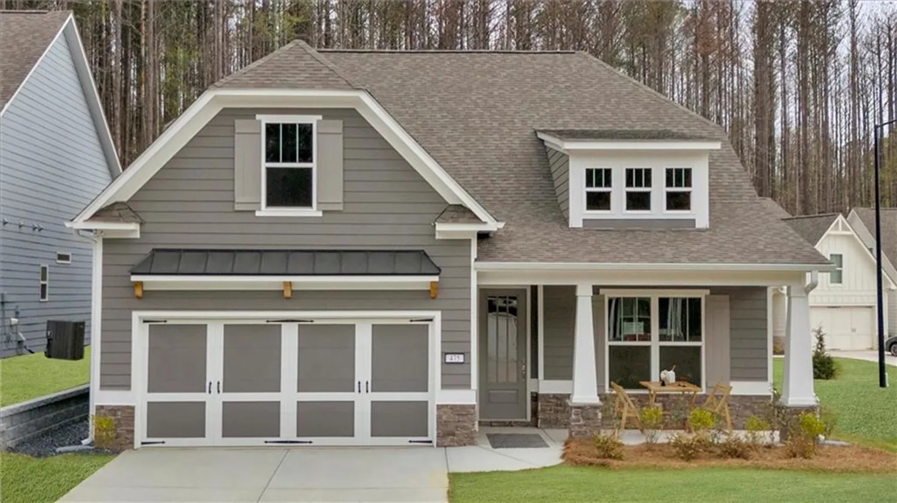127 ridgewood wayDallas, GA 30132
127 ridgewood wayDallas, GA 30132
Description
* WE ARE BEAUTIFUL AND WE ARE BACK ON THE MARKET! THE BUYER’S CONTINGENCY FELL THROUGH * Discover the charm of 127 Ridgewood Way, a beautifully crafted 4-bedroom, 2 1/2-bath home in the desirable Woodland Crossing neighborhood. With over 2,100 square feet of elegant living space, this residence offers a spacious and inviting open-concept design that seamlessly connects the cozy great room to the gourmet kitchen. The kitchen is truly the heart of the home, featuring an expansive island, stainless steel appliances, and high-end finishes that are perfect for both day-to-day living and entertaining guests. The abundance of natural light flowing through the main level enhances the warmth and welcoming ambiance, making it a perfect space for both family gatherings and quiet moments. Upstairs, the primary suite provides a serene escape with its generous size, a luxurious ensuite bathroom complete with a soaking tub, a separate shower, and an impressive walk-in closet designed for maximum organization. Three additional spacious bedrooms offer flexibility for family, guests, or a home office, ensuring every need is met. Outside, the fenced backyard serves as a private sanctuary, ideal for unwinding or hosting outdoor events. The meticulously designed covered patio extends your living space, making it an exceptional spot for year-round enjoyment, no matter the season. Located in an active and friendly community, this home is just moments away from top-rated schools, making it an excellent choice for families who value both convenience and quality education. Don't miss your chance to experience this exceptional home—schedule your private showing today!
Property Details for 127 Ridgewood Way
- Subdivision ComplexWoodland Crossing
- Architectural StyleCraftsman
- ExteriorOther
- Num Of Garage Spaces2
- Parking FeaturesAttached, Garage, Garage Door Opener, Garage Faces Front, Kitchen Level, Level Driveway
- Property AttachedNo
- Waterfront FeaturesNone
LISTING UPDATED:
- StatusActive
- MLS #7494707
- Days on Site100
- Taxes$3,469 / year
- HOA Fees$495 / year
- MLS TypeResidential
- Year Built2020
- Lot Size0.19 Acres
- CountryPaulding - GA
LISTING UPDATED:
- StatusActive
- MLS #7494707
- Days on Site100
- Taxes$3,469 / year
- HOA Fees$495 / year
- MLS TypeResidential
- Year Built2020
- Lot Size0.19 Acres
- CountryPaulding - GA
Building Information for 127 Ridgewood Way
- StoriesTwo
- Year Built2020
- Lot Size0.1900 Acres
Payment Calculator
Term
Interest
Home Price
Down Payment
The Payment Calculator is for illustrative purposes only. Read More
Property Information for 127 Ridgewood Way
Summary
Location and General Information
- Community Features: Clubhouse, Homeowners Assoc, Near Schools, Near Shopping, Playground, Pool, Sidewalks, Street Lights, Tennis Court(s)
- Directions: From Kennesaw - Head west on US-41 N/Cobb Pkwy, turn left onto GA-92 S, turn right onto Seven Hills Connector, turn left on Woodford Place, and then left on Ridgewood Way. The home is down on the left.
- View: Neighborhood
- Coordinates: 34.027332,-84.758252
School Information
- Elementary School: Floyd L. Shelton
- Middle School: Sammy McClure Sr.
- High School: North Paulding
Taxes and HOA Information
- Parcel Number: 091084
- Tax Year: 2024
- Association Fee Includes: Maintenance Grounds, Swim, Tennis
- Tax Legal Description: LOT 41 WOODLAND CROSSING
Virtual Tour
- Virtual Tour Link PP: https://www.propertypanorama.com/127-Ridgewood-Way-Dallas-GA-30132/unbranded
Parking
- Open Parking: Yes
Interior and Exterior Features
Interior Features
- Cooling: Ceiling Fan(s), Central Air
- Heating: Central, Forced Air, Natural Gas
- Appliances: Dishwasher, Disposal, Gas Oven, Gas Range, Microwave
- Basement: None
- Fireplace Features: Electric, Factory Built, Great Room
- Flooring: Carpet, Ceramic Tile, Luxury Vinyl
- Interior Features: Crown Molding, Entrance Foyer, High Ceilings 10 ft Main, High Speed Internet, Recessed Lighting, Tray Ceiling(s), Walk-In Closet(s)
- Levels/Stories: Two
- Other Equipment: None
- Window Features: Insulated Windows
- Kitchen Features: Breakfast Bar, Cabinets Stain, Eat-in Kitchen, Kitchen Island, Pantry, Stone Counters, View to Family Room
- Master Bathroom Features: Separate Tub/Shower, Soaking Tub
- Foundation: Slab
- Total Half Baths: 1
- Bathrooms Total Integer: 3
- Bathrooms Total Decimal: 2
Exterior Features
- Accessibility Features: None
- Construction Materials: HardiPlank Type
- Fencing: Back Yard, Privacy, Wood
- Horse Amenities: None
- Patio And Porch Features: Covered, Patio
- Pool Features: None
- Road Surface Type: Asphalt
- Roof Type: Composition
- Security Features: Carbon Monoxide Detector(s), Smoke Detector(s)
- Spa Features: None
- Laundry Features: Laundry Room, Upper Level
- Pool Private: No
- Road Frontage Type: County Road
- Other Structures: None
Property
Utilities
- Sewer: Public Sewer
- Utilities: Cable Available, Electricity Available, Natural Gas Available, Sewer Available, Underground Utilities
- Water Source: Public
- Electric: 110 Volts, 220 Volts
Property and Assessments
- Home Warranty: No
- Property Condition: Resale
Green Features
- Green Energy Efficient: None
- Green Energy Generation: None
Lot Information
- Common Walls: No Common Walls
- Lot Features: Back Yard, Front Yard, Landscaped
- Waterfront Footage: None
Rental
Rent Information
- Land Lease: No
- Occupant Types: Vacant
Public Records for 127 Ridgewood Way
Tax Record
- 2024$3,469.00 ($289.08 / month)
Home Facts
- Beds4
- Baths2
- Total Finished SqFt2,140 SqFt
- StoriesTwo
- Lot Size0.1900 Acres
- StyleSingle Family Residence
- Year Built2020
- APN091084
- CountyPaulding - GA
- Fireplaces1




