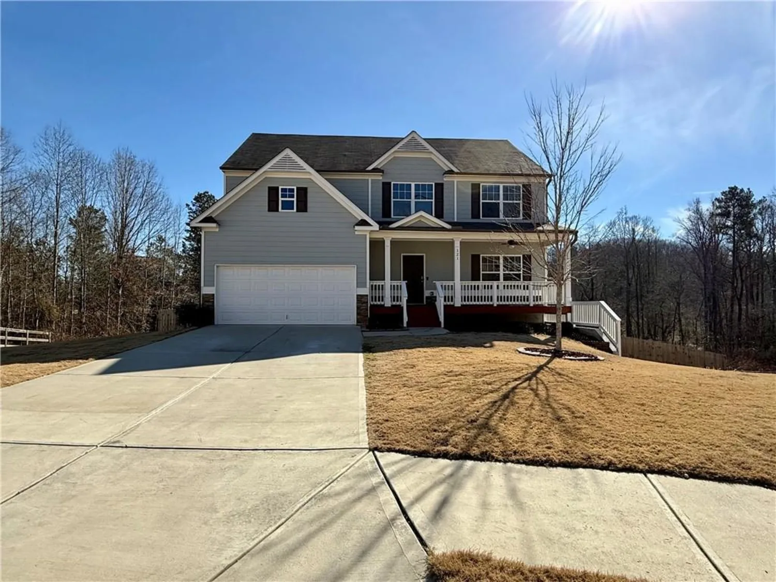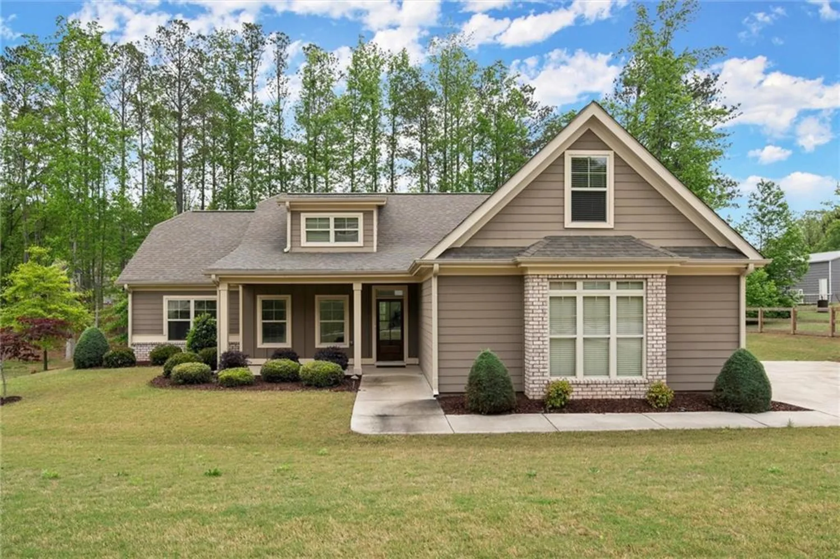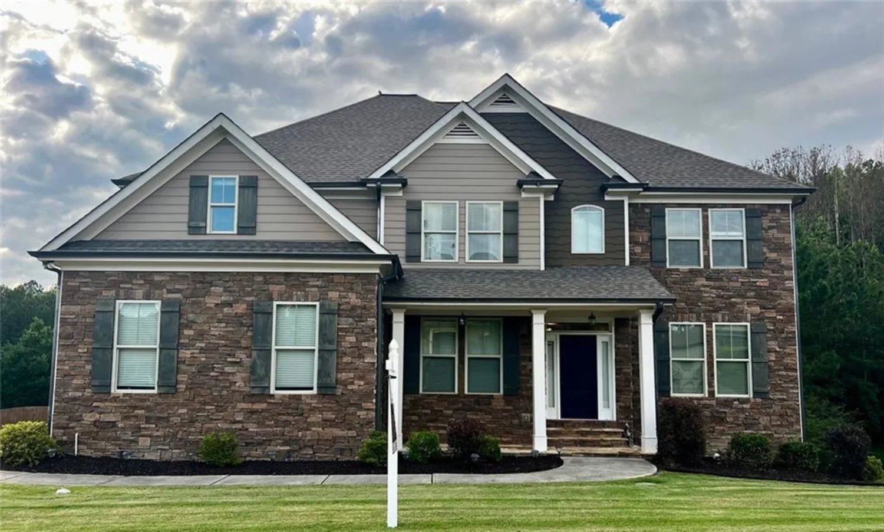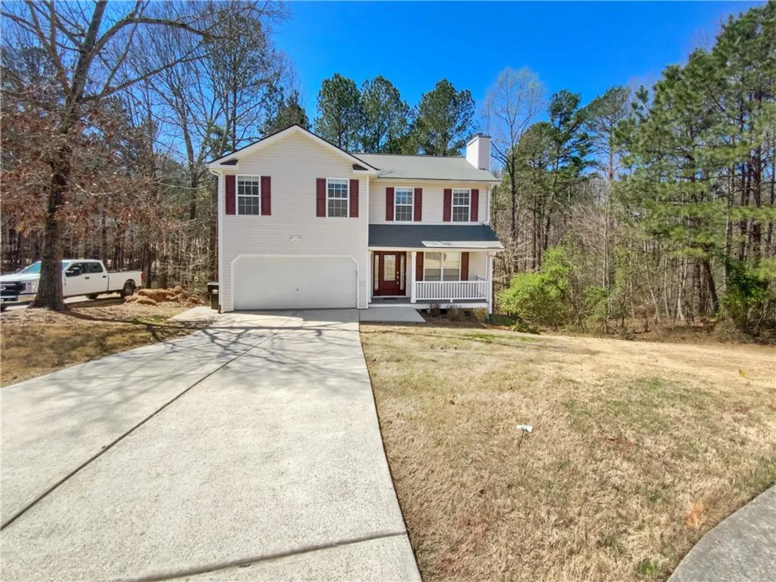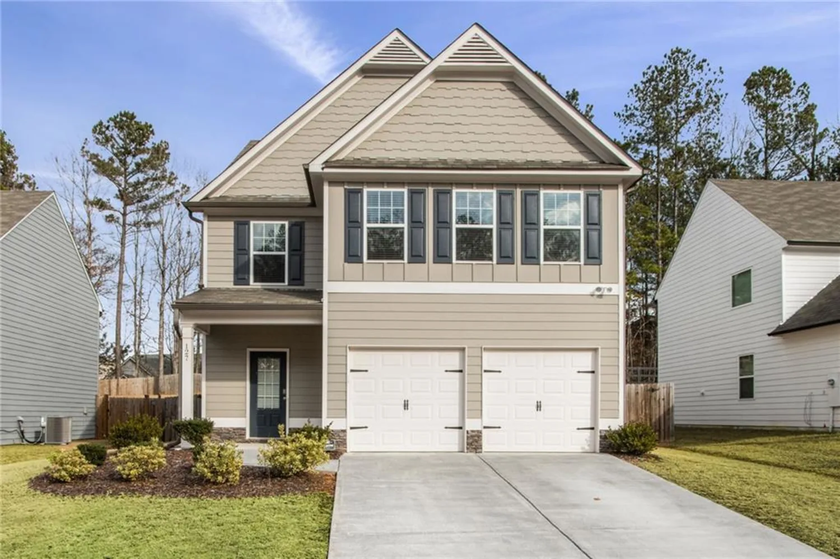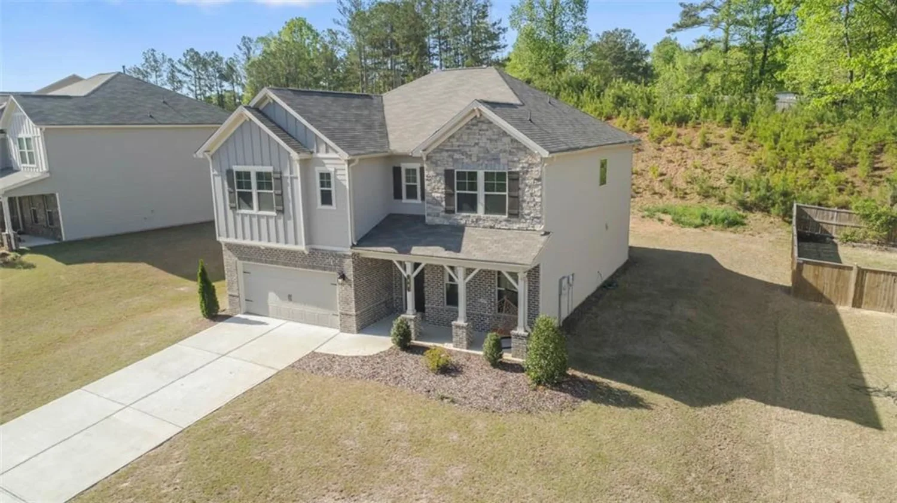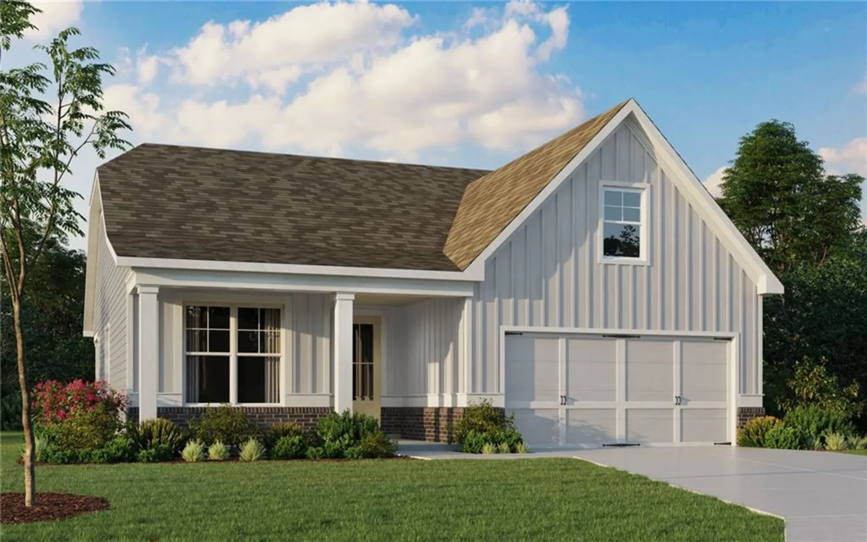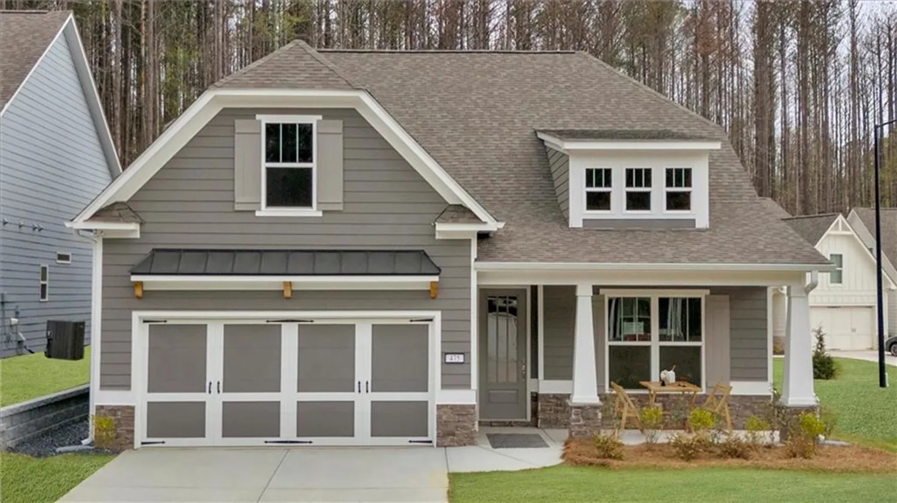63 aspen wayDallas, GA 30157
63 aspen wayDallas, GA 30157
Description
Stunning Coastal Classic in Poplar Place – 55+ Community Welcome to this exquisite Wilmington coastal classic, built by Fischer Homes, in the highly sought-after Poplar Place—a premier 55+ community designed for luxury and comfort. This better-than-new home is packed with high-end upgrades and designer touches that make it truly one of a kind! At the heart of the home is a gourmet kitchen that will delight any chef! Featuring dove-tailed, soft-close cabinetry, quartz eased-edge countertops, under-cabinet lighting, a custom stainless steel vent hood, high-end stainless-steel appliances, and a spacious island with stunning pendant lighting, this kitchen is both functional and beautiful—perfect for entertaining or everyday living. The open-concept great room offers a cozy ceramic-surround fireplace and plenty of windows that flood the space with natural light. Step outside to the covered and screened-in porch, where you can enjoy the serene, private, and beautifully landscaped level lot—a perfect retreat for relaxing or entertaining. The owner’s suite is tucked away at the rear of the home for ultimate privacy. Inside, you’ll find a spa-like en-suite bathroom featuring a custom tile shower extended to the ceiling, a frameless shower door, a built-in tile bench, a transom window for extra light, and a double vanity with quartz countertops. The custom walk-in closet ensures all your storage needs are met with style. This move-in ready home also includes 4-inch wood plantation shutters with two additional spacious bedrooms and a beautifully designed guest bath, making it ideal for visitors or a home office. Don't miss this rare opportunity to own a luxury, low-maintenance home (including yard irrigation and landscaping maintenance) in one of the area's most desirable 55+ communities! Schedule your private showing today—this one won’t last long!
Property Details for 63 Aspen Way
- Subdivision ComplexPoplar Place
- Architectural StyleRanch, Traditional
- ExteriorNone
- Num Of Garage Spaces2
- Parking FeaturesGarage, Garage Door Opener, Garage Faces Front, Kitchen Level, Level Driveway
- Property AttachedNo
- Waterfront FeaturesNone
LISTING UPDATED:
- StatusActive
- MLS #7550987
- Days on Site49
- Taxes$3,859 / year
- MLS TypeResidential
- Year Built2022
- Lot Size0.16 Acres
- CountryPaulding - GA
LISTING UPDATED:
- StatusActive
- MLS #7550987
- Days on Site49
- Taxes$3,859 / year
- MLS TypeResidential
- Year Built2022
- Lot Size0.16 Acres
- CountryPaulding - GA
Building Information for 63 Aspen Way
- StoriesOne
- Year Built2022
- Lot Size0.1600 Acres
Payment Calculator
Term
Interest
Home Price
Down Payment
The Payment Calculator is for illustrative purposes only. Read More
Property Information for 63 Aspen Way
Summary
Location and General Information
- Community Features: Clubhouse, Gated, Homeowners Assoc, Pickleball, Sidewalks, Street Lights
- Directions: West on Dallas Hwy (Hwy 120) from Marietta, left on Hwy 92, left on Mt. Vernon Rd, left on Poplar Rd. Subdivision on right.
- View: Neighborhood, Trees/Woods
- Coordinates: 33.91978,-84.736369
School Information
- Elementary School: McGarity
- Middle School: East Paulding
- High School: East Paulding
Taxes and HOA Information
- Parcel Number: 089202
- Tax Year: 2024
- Association Fee Includes: Maintenance Grounds
- Tax Legal Description: LOT 120 POPLAR PLACE PHS I
Virtual Tour
- Virtual Tour Link PP: https://www.propertypanorama.com/63-Aspen-Way-Dallas-GA-30157/unbranded
Parking
- Open Parking: Yes
Interior and Exterior Features
Interior Features
- Cooling: Ceiling Fan(s), Central Air, Electric, Zoned
- Heating: Central, Forced Air, Natural Gas, Zoned
- Appliances: Dishwasher, Disposal, Electric Oven, Gas Cooktop, Gas Water Heater, Microwave, Range Hood, Self Cleaning Oven
- Basement: None
- Fireplace Features: Factory Built, Family Room, Gas Log, Gas Starter
- Flooring: Carpet, Ceramic Tile, Luxury Vinyl
- Interior Features: Bookcases, Disappearing Attic Stairs, Double Vanity, Entrance Foyer, High Ceilings 9 ft Main, Recessed Lighting, Walk-In Closet(s)
- Levels/Stories: One
- Other Equipment: Irrigation Equipment
- Window Features: Double Pane Windows, Plantation Shutters
- Kitchen Features: Breakfast Bar, Cabinets White, Kitchen Island, Pantry, Solid Surface Counters, View to Family Room
- Master Bathroom Features: Double Vanity, Shower Only
- Foundation: Slab
- Main Bedrooms: 3
- Bathrooms Total Integer: 2
- Main Full Baths: 2
- Bathrooms Total Decimal: 2
Exterior Features
- Accessibility Features: None
- Construction Materials: Cement Siding
- Fencing: None
- Horse Amenities: None
- Patio And Porch Features: Covered, Enclosed, Rear Porch, Screened
- Pool Features: None
- Road Surface Type: Asphalt
- Roof Type: Composition, Shingle
- Security Features: Carbon Monoxide Detector(s), Security Gate, Smoke Detector(s)
- Spa Features: None
- Laundry Features: Laundry Room, Main Level
- Pool Private: No
- Road Frontage Type: County Road
- Other Structures: None
Property
Utilities
- Sewer: Public Sewer
- Utilities: Cable Available, Electricity Available, Natural Gas Available, Phone Available, Sewer Available, Underground Utilities, Water Available
- Water Source: Public
- Electric: 110 Volts, 220 Volts
Property and Assessments
- Home Warranty: Yes
- Property Condition: Resale
Green Features
- Green Energy Efficient: None
- Green Energy Generation: None
Lot Information
- Common Walls: No Common Walls
- Lot Features: Back Yard, Front Yard, Landscaped, Level, Private, Sprinklers In Front
- Waterfront Footage: None
Rental
Rent Information
- Land Lease: No
- Occupant Types: Owner
Public Records for 63 Aspen Way
Tax Record
- 2024$3,859.00 ($321.58 / month)
Home Facts
- Beds3
- Baths2
- Total Finished SqFt1,758 SqFt
- StoriesOne
- Lot Size0.1600 Acres
- StyleSingle Family Residence
- Year Built2022
- APN089202
- CountyPaulding - GA
- Fireplaces1




