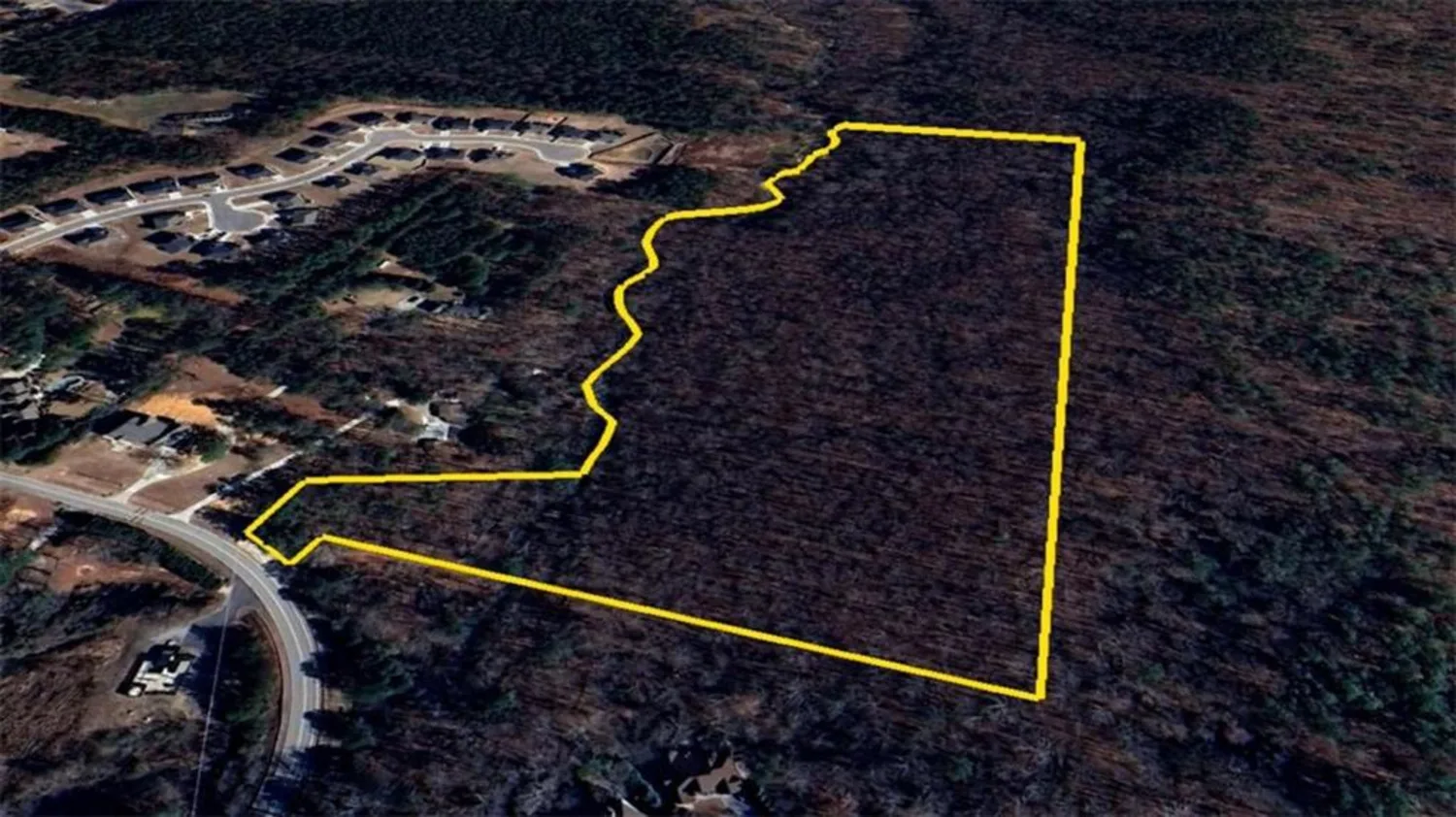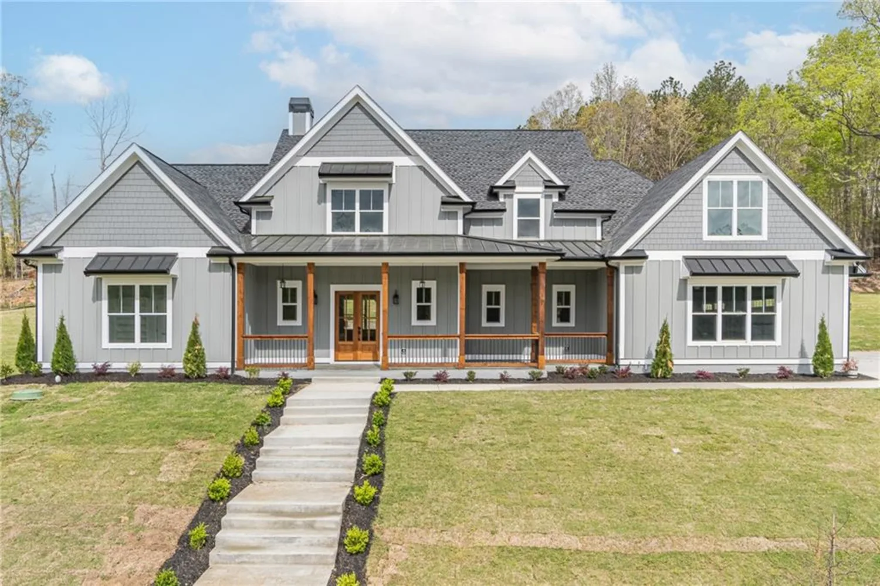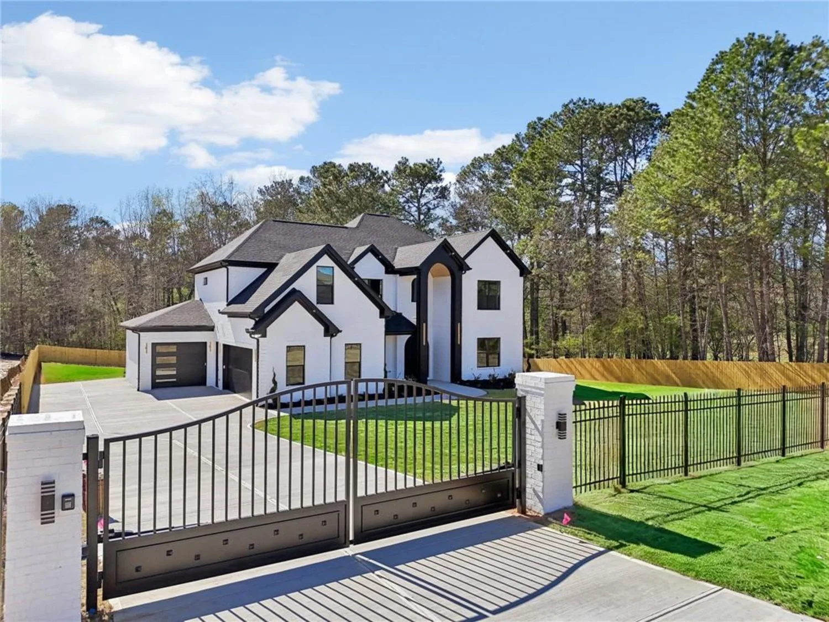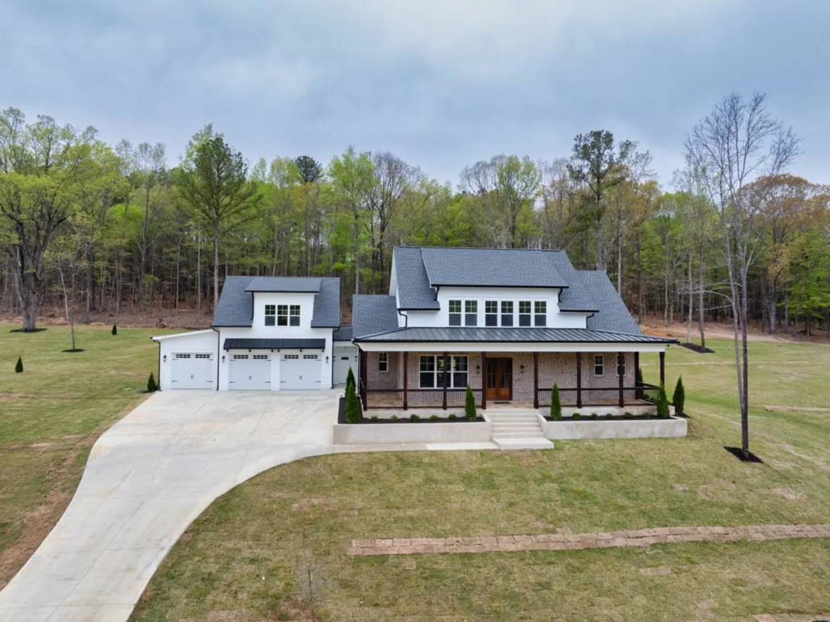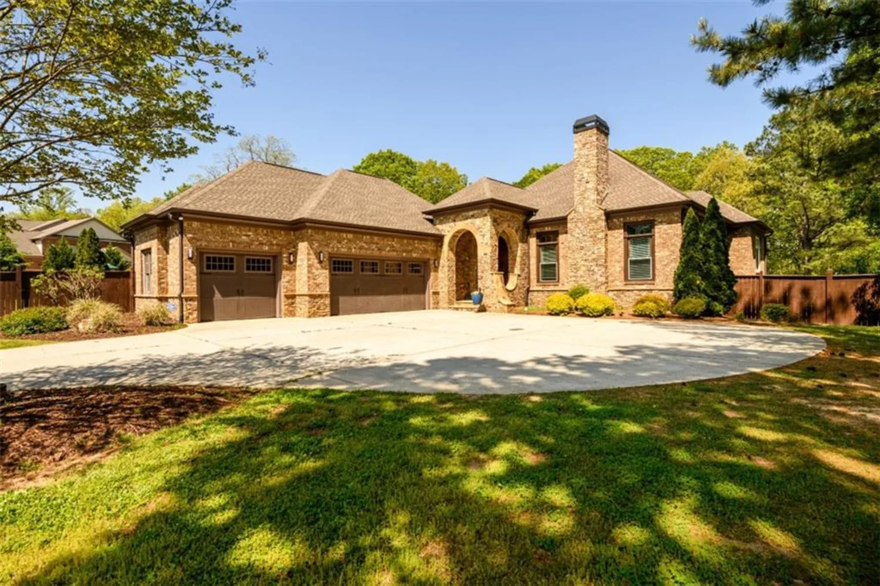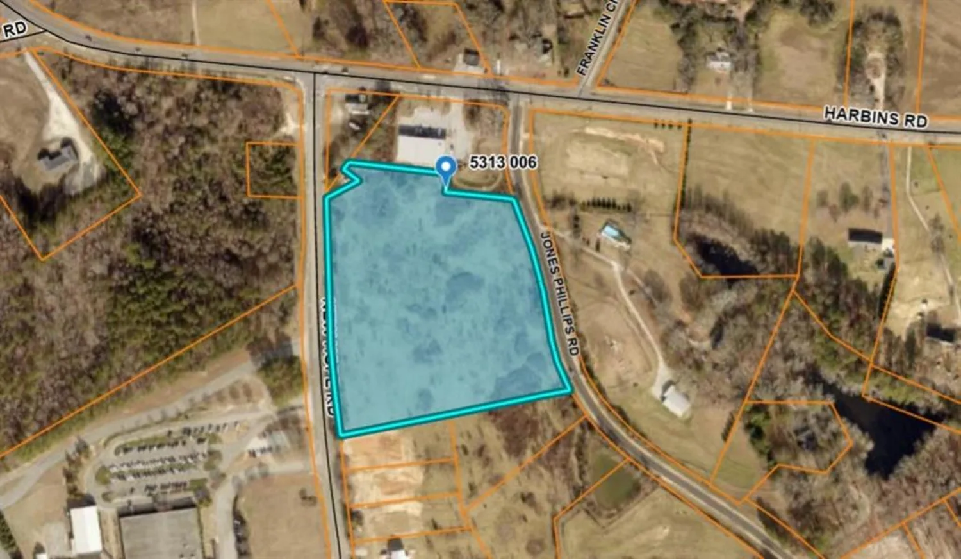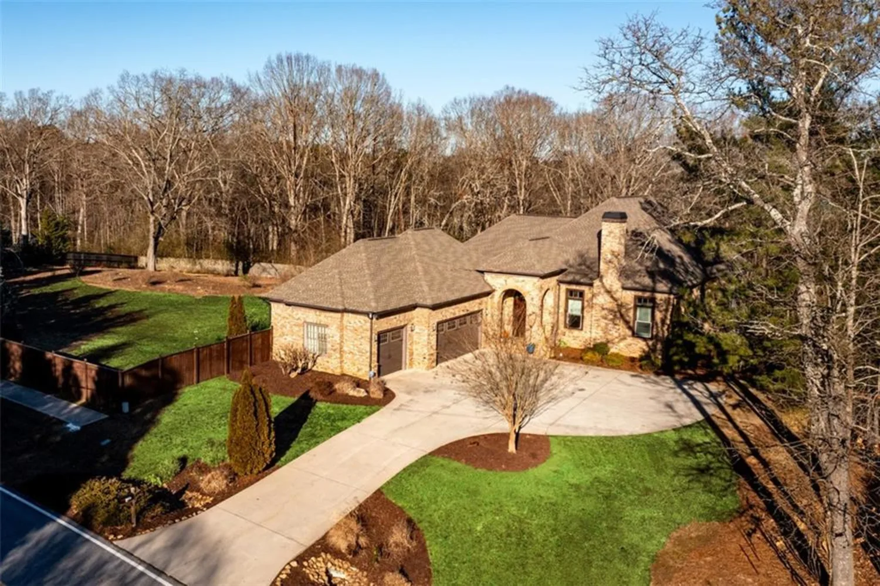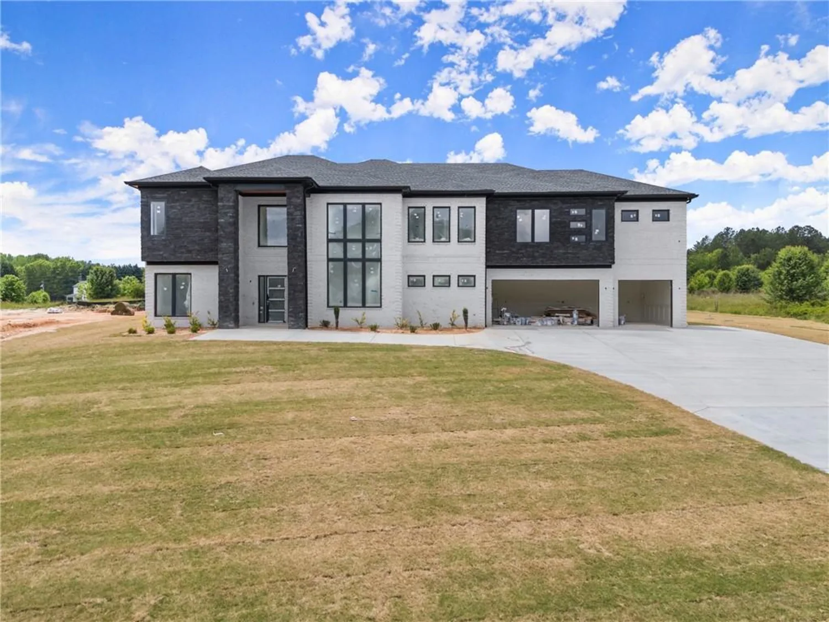972 auburn rdDacula, GA 30019
972 auburn rdDacula, GA 30019
Description
Step into your exquisite new construction masterpiece, where luxury meets comfort. This remarkable residence showcases an impeccable fusion of modern elegance and high-end craftsmanship, featuring premium fixtures and finishes at every turn. Upon arrival, you are greeted by a grand open floor plan that seamlessly connects the living space, illuminated by magnificent European-style windows that flood the area with natural light. A stylish powder room awaits your guests, while the gourmet kitchen is equipped with every amenity imaginable for an exquisite culinary experience, perfectly complementing the dining area. The main floor features an expansive primary master suite, designed for ultimate relaxation after a long day, complete with a luxurious and a dream-worthy walk-in closet. Additionally, a guest en-suite bedroom on the main floor offers convenience for hosting, with direct access to the outdoor porch. Two laundry rooms are conveniently located on each floor. Ascend to the upper level, where a secondary living room and powder room await, alongside a versatile theater room that can serve as a playroom for children or additional storage, tailored to your family's needs. The upper floor also includes a junior master suite and two generously sized en-suite bedrooms. Outside, a three-car garage complements the beautifully landscaped yard, featuring a covered porch with a gas fireplace and a custom outdoor kitchen, perfect for enjoying tranquil evenings. With the potential to build your dream pool on this expansive 0.729-acre lot CONNECTED TO SEWER, this is an opportunity not to be missed for making this exquisite home your own.
Property Details for 972 Auburn Rd
- Subdivision ComplexNone
- Architectural StyleContemporary
- ExteriorPrivate Yard
- Num Of Garage Spaces3
- Parking FeaturesDriveway, Garage, Garage Faces Front, Garage Faces Side
- Property AttachedNo
- Waterfront FeaturesNone
LISTING UPDATED:
- StatusComing Soon
- MLS #7580301
- Days on Site0
- MLS TypeResidential
- Year Built2025
- Lot Size0.73 Acres
- CountryGwinnett - GA
LISTING UPDATED:
- StatusComing Soon
- MLS #7580301
- Days on Site0
- MLS TypeResidential
- Year Built2025
- Lot Size0.73 Acres
- CountryGwinnett - GA
Building Information for 972 Auburn Rd
- StoriesTwo
- Year Built2025
- Lot Size0.7290 Acres
Payment Calculator
Term
Interest
Home Price
Down Payment
The Payment Calculator is for illustrative purposes only. Read More
Property Information for 972 Auburn Rd
Summary
Location and General Information
- Community Features: None
- Directions: Please use GPS
- View: Trees/Woods
- Coordinates: 34.033714,-83.895818
School Information
- Elementary School: Mulberry
- Middle School: Dacula
- High School: Dacula
Taxes and HOA Information
- Tax Legal Description: 0
Virtual Tour
Parking
- Open Parking: Yes
Interior and Exterior Features
Interior Features
- Cooling: Central Air
- Heating: Central, Natural Gas
- Appliances: Dishwasher, Disposal, Electric Oven, Gas Oven, Gas Range, Microwave, Range Hood, Tankless Water Heater
- Basement: None
- Fireplace Features: Electric, Gas Starter, Great Room, Master Bedroom, Other Room, Outside
- Flooring: Hardwood, Tile
- Interior Features: Coffered Ceiling(s), Crown Molding, Disappearing Attic Stairs, Double Vanity, High Ceilings 10 ft Main, High Ceilings 10 ft Upper, High Speed Internet
- Levels/Stories: Two
- Other Equipment: None
- Window Features: Double Pane Windows
- Kitchen Features: Cabinets White, Kitchen Island, Pantry Walk-In, Solid Surface Counters
- Master Bathroom Features: Double Vanity, Separate Tub/Shower, Soaking Tub
- Foundation: Slab
- Main Bedrooms: 2
- Total Half Baths: 2
- Bathrooms Total Integer: 7
- Main Full Baths: 2
- Bathrooms Total Decimal: 6
Exterior Features
- Accessibility Features: Accessible Bedroom, Accessible Full Bath
- Construction Materials: Brick, Brick 4 Sides
- Fencing: Front Yard
- Horse Amenities: None
- Patio And Porch Features: Rear Porch
- Pool Features: None
- Road Surface Type: Concrete
- Roof Type: Composition, Shingle
- Security Features: Carbon Monoxide Detector(s), Smoke Detector(s)
- Spa Features: None
- Laundry Features: Laundry Room, Main Level, Upper Level
- Pool Private: No
- Road Frontage Type: County Road
- Other Structures: None
Property
Utilities
- Sewer: Public Sewer
- Utilities: Electricity Available, Natural Gas Available, Phone Available, Sewer Available, Water Available
- Water Source: Public
- Electric: 220 Volts
Property and Assessments
- Home Warranty: Yes
- Property Condition: New Construction
Green Features
- Green Energy Efficient: None
- Green Energy Generation: None
Lot Information
- Common Walls: No Common Walls
- Lot Features: Back Yard, Front Yard
- Waterfront Footage: None
Rental
Rent Information
- Land Lease: No
- Occupant Types: Vacant
Public Records for 972 Auburn Rd
Home Facts
- Beds5
- Baths5
- Total Finished SqFt6,800 SqFt
- StoriesTwo
- Lot Size0.7290 Acres
- StyleSingle Family Residence
- Year Built2025
- CountyGwinnett - GA
- Fireplaces4




