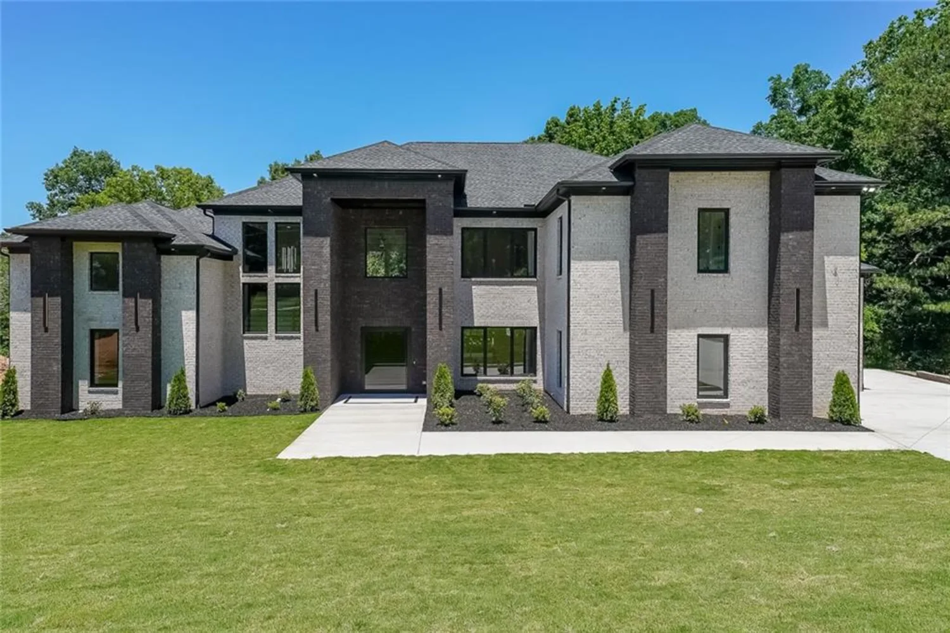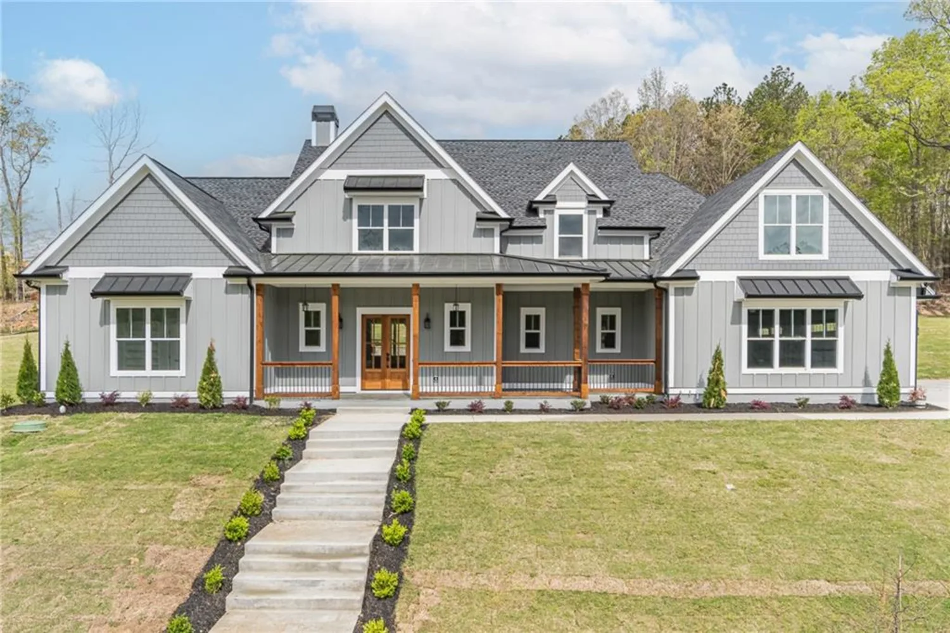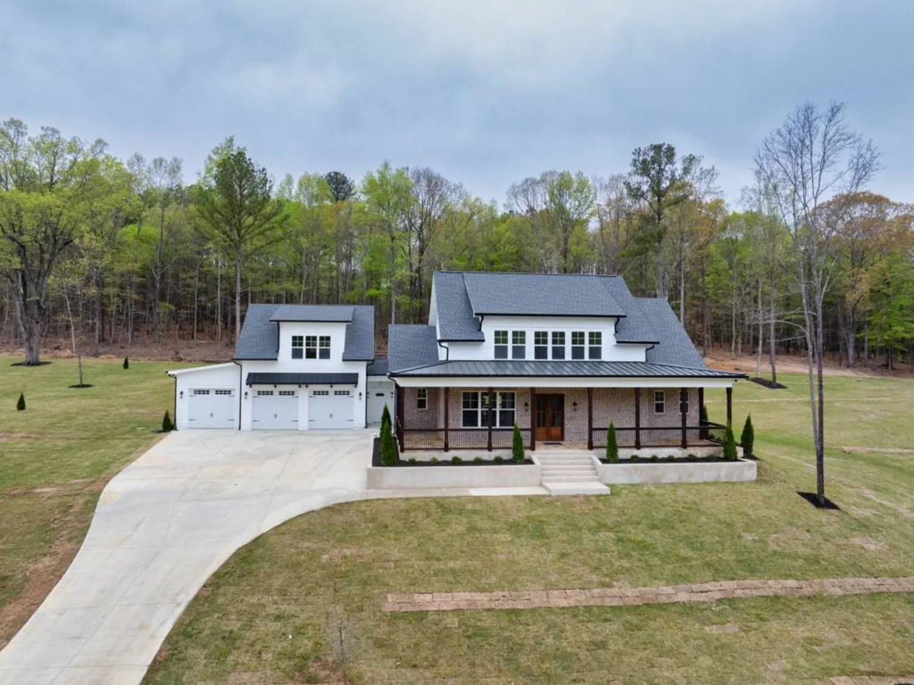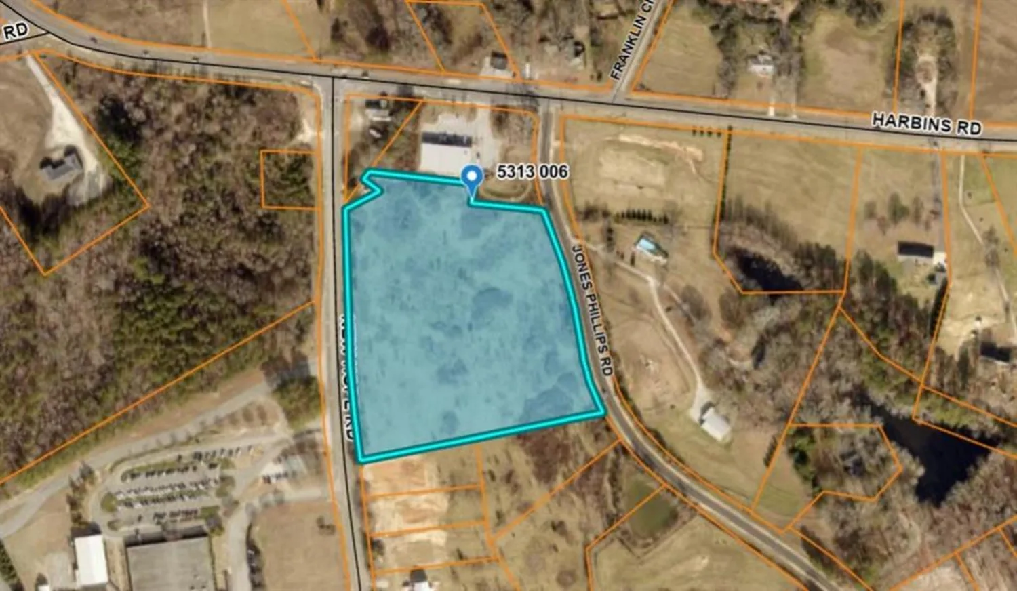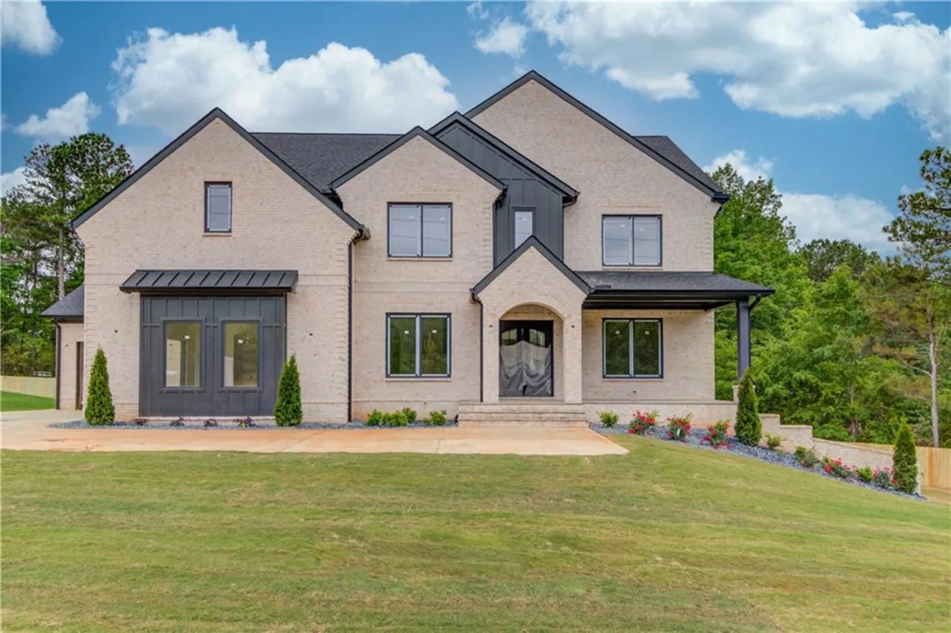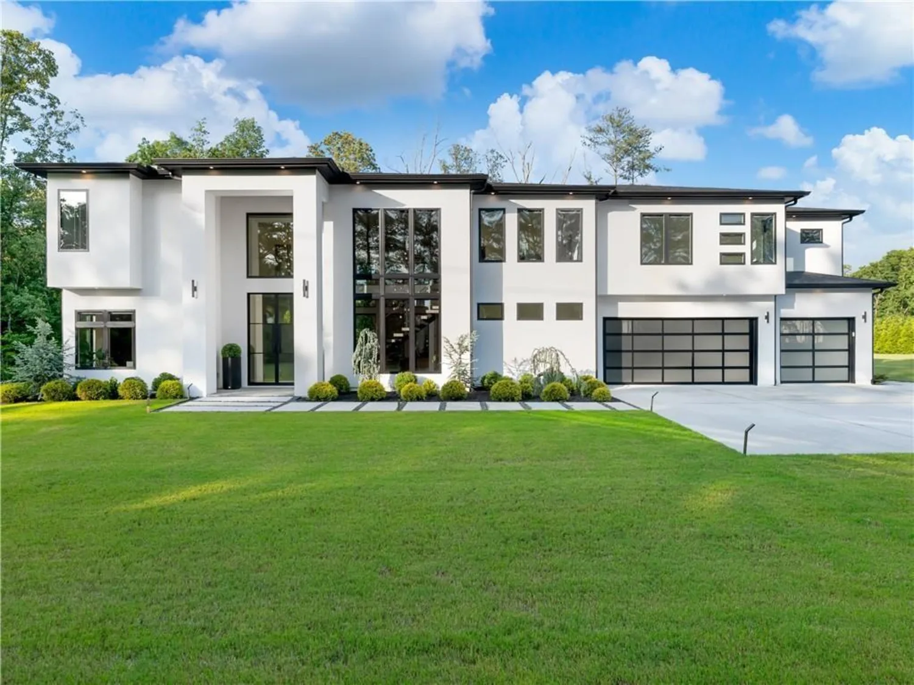2021 jones phillips roadDacula, GA 30019
2021 jones phillips roadDacula, GA 30019
Description
Every detail of this residence is a testament of refined luxury and unparalleled craftsmanship. The residence has impeccable detail, an unmistakable eye for global design and is bound by the masterful vision of icons in quality. The sleek exterior is a work of art in itself, with clean lines, geometric shapes, and a contemporary design that exudes sophistication and elegance. With its stunning design, top-of-the-line finishes, European windows, 8 ft doors and 10 ft ceilings on both floors, solid hardwood floors throughout, outdoor kitchen and a 3 car garage. This is the perfect home for anyone who wants the best of everything. The heart of the home, the open concept living room ventures into the gourmet kitchen, where culinary fantasies come alive amidst state of the art appliances and elegant finishes. The primary suite is a world into itself, offering a tranquil escape from the hustle and bustle of life. This gated home offers an impressive array of modern amenities ranging from a magnificent wellness center featuring the ultimate relaxation with your own steam shower and sauna. A separate pool/waterfall and jacuzzi package is available if the new homeowner wanted to do that after the closing. These spa-like amenities offer a daily retreat for rejuvenation, right within your own home. Beautiful landscaping and fully irrigated front/back yard for easy upkeep. This home is a narrative of elegance and luxury, a story waiting to be lived.
Property Details for 2021 Jones Phillips Road
- Subdivision ComplexNone
- Architectural StyleEuropean
- ExteriorPrivate Yard, Rain Gutters
- Num Of Garage Spaces3
- Parking FeaturesAttached, Garage, Garage Faces Front, Level Driveway, Electric Vehicle Charging Station(s)
- Property AttachedNo
- Waterfront FeaturesNone
LISTING UPDATED:
- StatusActive
- MLS #7579939
- Days on Site1
- Taxes$1,300 / year
- MLS TypeResidential
- Year Built2025
- Lot Size1.49 Acres
- CountryGwinnett - GA
LISTING UPDATED:
- StatusActive
- MLS #7579939
- Days on Site1
- Taxes$1,300 / year
- MLS TypeResidential
- Year Built2025
- Lot Size1.49 Acres
- CountryGwinnett - GA
Building Information for 2021 Jones Phillips Road
- StoriesTwo
- Year Built2025
- Lot Size1.4900 Acres
Payment Calculator
Term
Interest
Home Price
Down Payment
The Payment Calculator is for illustrative purposes only. Read More
Property Information for 2021 Jones Phillips Road
Summary
Location and General Information
- Community Features: None
- Directions: GPS
- View: Other
- Coordinates: 33.944981,-83.854248
School Information
- Elementary School: Harbins
- Middle School: McConnell
- High School: Archer
Taxes and HOA Information
- Parcel Number: R5313 063
- Tax Year: 2024
- Tax Legal Description: LOT 6 JONES PHILLIPS ROAD - PB160-54
- Tax Lot: 6
Virtual Tour
- Virtual Tour Link PP: https://www.propertypanorama.com/2021-Jones-Phillips-Road-Dacula-GA-30019/unbranded
Parking
- Open Parking: Yes
Interior and Exterior Features
Interior Features
- Cooling: Ceiling Fan(s), Central Air, Electric
- Heating: Central, Forced Air, Hot Water, Natural Gas
- Appliances: Dishwasher, Disposal, Double Oven, Gas Cooktop, Gas Oven, Gas Range, Gas Water Heater, Microwave, Range Hood, Refrigerator, Self Cleaning Oven, Tankless Water Heater
- Basement: None
- Fireplace Features: Electric, Factory Built, Family Room, Gas Starter, Glass Doors, Master Bedroom
- Flooring: Ceramic Tile, Hardwood, Marble
- Interior Features: Coffered Ceiling(s), Disappearing Attic Stairs, Double Vanity, Entrance Foyer, Entrance Foyer 2 Story, High Ceilings 10 ft Main, High Ceilings 10 ft Upper, Sauna, Tray Ceiling(s), Walk-In Closet(s)
- Levels/Stories: Two
- Other Equipment: Irrigation Equipment
- Window Features: Double Pane Windows, Insulated Windows
- Kitchen Features: Breakfast Bar, Breakfast Room, Cabinets White, Keeping Room, Kitchen Island, Pantry Walk-In, Solid Surface Counters, Stone Counters, View to Family Room, Wine Rack
- Master Bathroom Features: Bidet, Double Shower, Separate Tub/Shower, Soaking Tub
- Foundation: Slab
- Main Bedrooms: 1
- Total Half Baths: 1
- Bathrooms Total Integer: 6
- Main Full Baths: 2
- Bathrooms Total Decimal: 5
Exterior Features
- Accessibility Features: None
- Construction Materials: Block, Brick 4 Sides, Stone
- Fencing: Back Yard, Fenced, Front Yard, Privacy, Wrought Iron
- Horse Amenities: None
- Patio And Porch Features: Covered, Deck
- Pool Features: None
- Road Surface Type: Asphalt
- Roof Type: Composition
- Security Features: Security Gate, Security Lights, Smoke Detector(s)
- Spa Features: Private
- Laundry Features: Upper Level
- Pool Private: No
- Road Frontage Type: County Road
- Other Structures: None
Property
Utilities
- Sewer: Septic Tank
- Utilities: Cable Available, Electricity Available, Underground Utilities, Water Available
- Water Source: Public
- Electric: 110 Volts, 220 Volts, 220 Volts in Garage
Property and Assessments
- Home Warranty: Yes
- Property Condition: New Construction
Green Features
- Green Energy Efficient: None
- Green Energy Generation: None
Lot Information
- Common Walls: No Common Walls
- Lot Features: Back Yard, Cleared, Front Yard, Landscaped, Level, Private
- Waterfront Footage: None
Rental
Rent Information
- Land Lease: No
- Occupant Types: Vacant
Public Records for 2021 Jones Phillips Road
Tax Record
- 2024$1,300.00 ($108.33 / month)
Home Facts
- Beds5
- Baths5
- Total Finished SqFt5,700 SqFt
- StoriesTwo
- Lot Size1.4900 Acres
- StyleSingle Family Residence
- Year Built2025
- APNR5313 063
- CountyGwinnett - GA
- Fireplaces4





