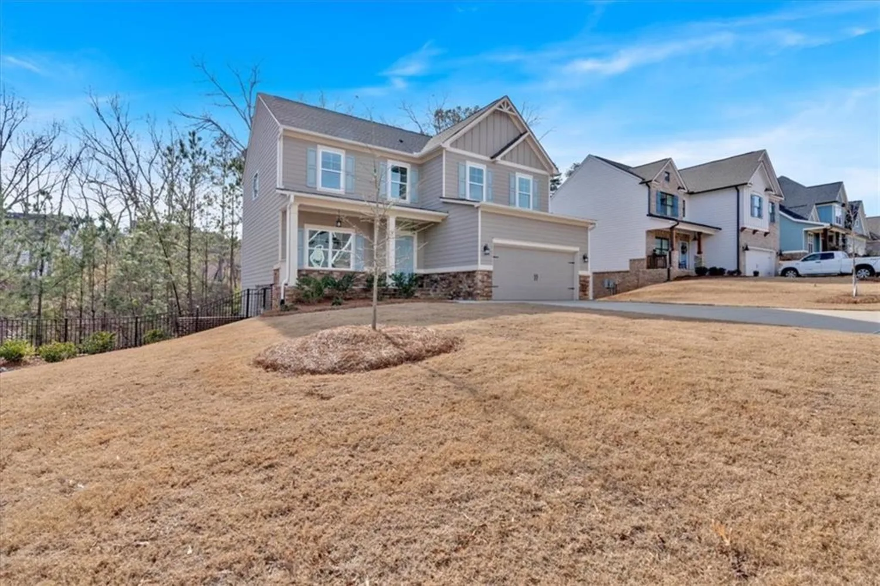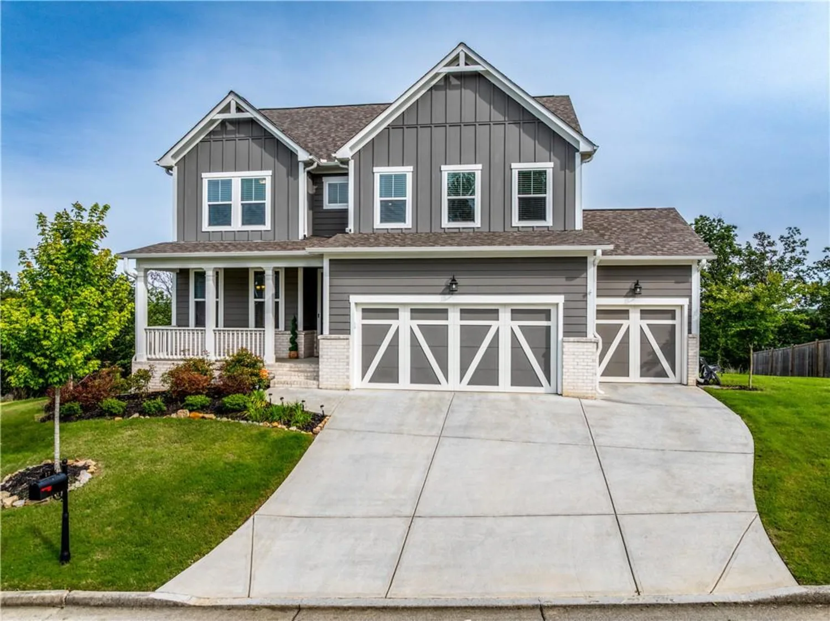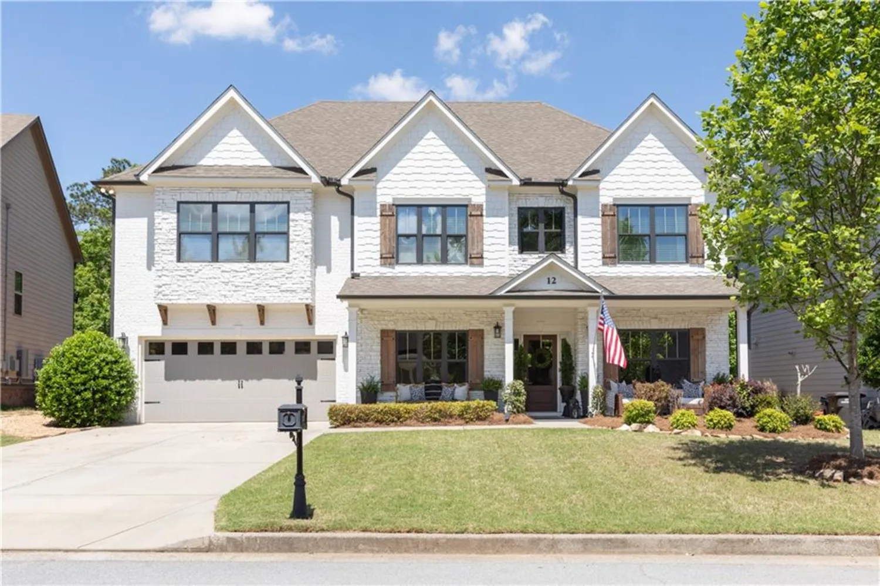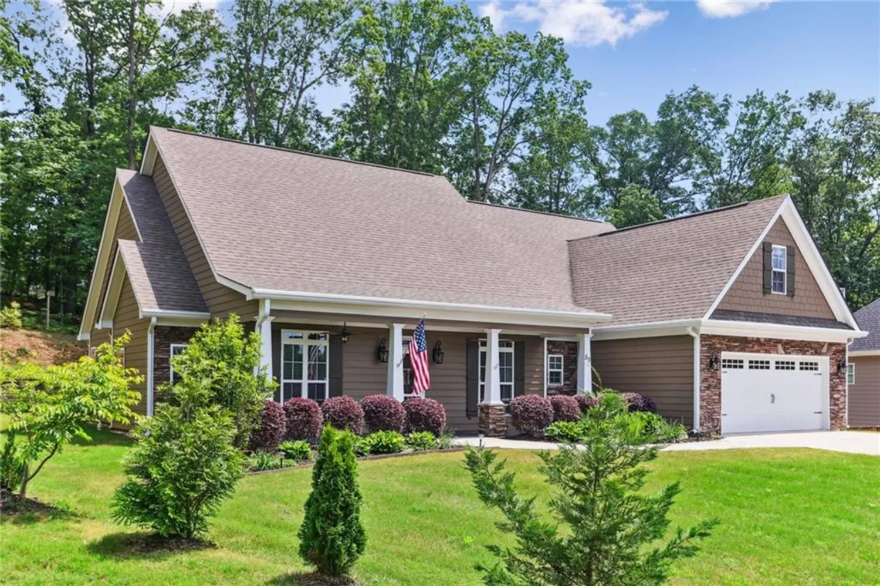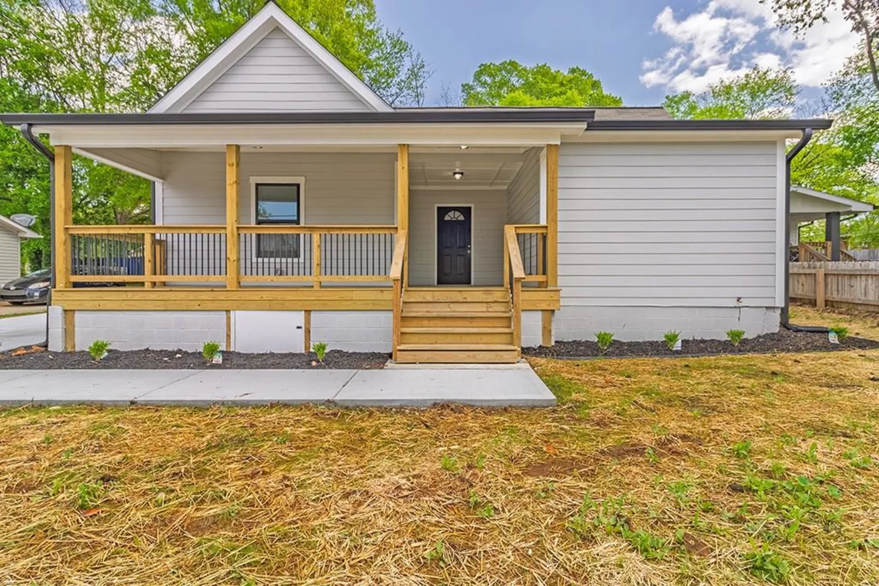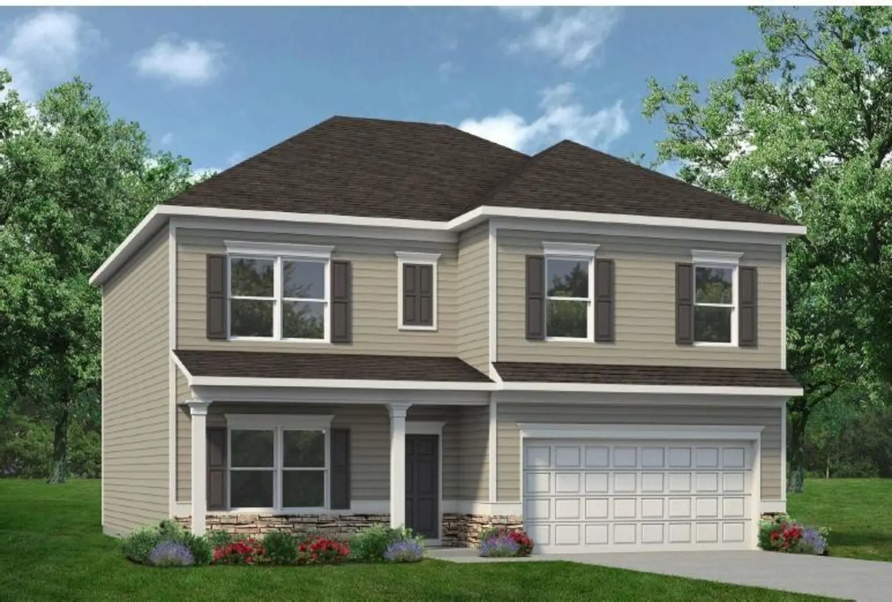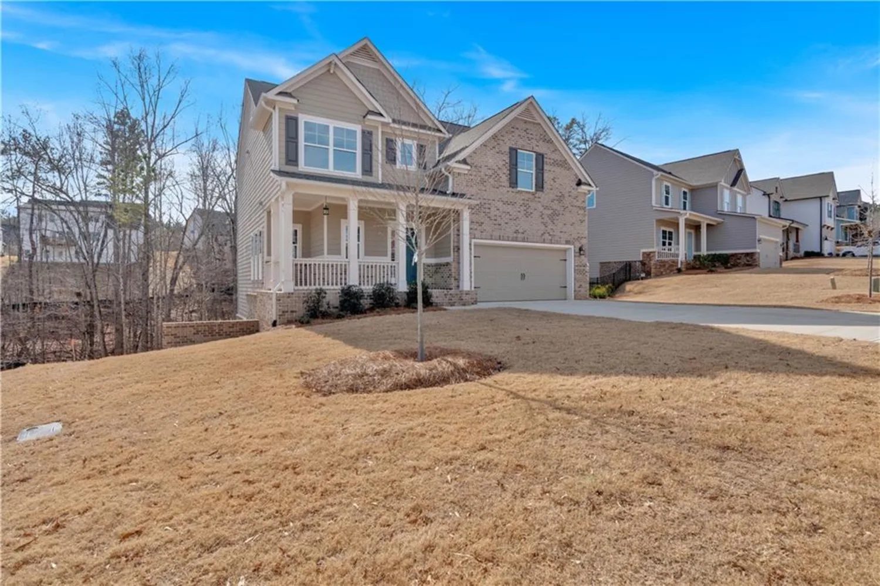16 grove point way way seCartersville, GA 30120
16 grove point way way seCartersville, GA 30120
Description
The Hampton CC Plan by Kerley Family Homes. MOVE-IN READY Gorgeous Floorplan in the Highly Sought-After Carter Grove Community! This New Construction Home sits on a full unfinished basement, that will provide an additional 980sq.ft. of living space once you add your personal touches to finish it out. Large private lot with plenty of space between your neighbors and a serene wood-like setting in the backyard. Step inside to a welcoming foyer area, open to the separate dining room, a large gourmet kitchen with white cabinetry, including a cabinetry pantry, huge 8' island with upgraded countertops, Whirlpool Stainless Steel appliance package, separate breakfast nook overlooking the backyard and views to the family room. The cozy family room has a gas log fireplace, lots of windows and 2 full light atrium doors leading to a 12x16 covered deck with ceiling fan. Stairs to access the back and side yards plus the walk-out basement access. Upstairs, 3 spacious secondary bedrooms, a full secondary bath plus a beautiful Primary Suite retreat! Walk-In closet, separate garden tub and shower and a raised height double vanity, large enough for all your personal items. Builder Incentive of $10,000 available but must use a preferred lender. Our lenders offer all types of loans and programs and buy-down programs to help you get the best possible deal around. Plus take advantage with a FREE 24-Month REFI at zero cost to you! Reach out to an agent for additional information. Carter Grove offer swimming, tennis, playground, and lots of activities and amenities for you and your family. Minutes from downtown Cartersville, fine dining establishments, shopping, parks and trails and the LakePoint Sports Complex, which is world renowned! Don't miss your opportunity to be in a Kerley Family Home inside of Carter Grove!
Property Details for 16 Grove Point Way Way SE
- Subdivision ComplexCarter Grove
- Architectural StyleCraftsman, Traditional
- ExteriorRain Gutters, Rear Stairs
- Num Of Garage Spaces2
- Parking FeaturesAttached, Garage, Garage Door Opener, Garage Faces Front, Kitchen Level
- Property AttachedNo
- Waterfront FeaturesNone
LISTING UPDATED:
- StatusActive
- MLS #7580278
- Days on Site0
- Taxes$455 / year
- HOA Fees$600 / year
- MLS TypeResidential
- Year Built2024
- Lot Size0.54 Acres
- CountryBartow - GA
Location
Listing Courtesy of KFH Realty, LLC. - Christy Karoffa
LISTING UPDATED:
- StatusActive
- MLS #7580278
- Days on Site0
- Taxes$455 / year
- HOA Fees$600 / year
- MLS TypeResidential
- Year Built2024
- Lot Size0.54 Acres
- CountryBartow - GA
Building Information for 16 Grove Point Way Way SE
- StoriesThree Or More
- Year Built2024
- Lot Size0.5400 Acres
Payment Calculator
Term
Interest
Home Price
Down Payment
The Payment Calculator is for illustrative purposes only. Read More
Property Information for 16 Grove Point Way Way SE
Summary
Location and General Information
- Community Features: Clubhouse, Curbs, Homeowners Assoc, Near Schools, Near Shopping, Near Trails/Greenway, Park, Playground, Pool, Sidewalks, Street Lights, Tennis Court(s)
- Directions: I-75 to Red Top Road Exit, to Old Alabama Rd and left into Carter Grove.
- View: Trees/Woods
- Coordinates: 34.105791,-84.823532
School Information
- Elementary School: Cartersville
- Middle School: Cartersville
- High School: Cartersville
Taxes and HOA Information
- Tax Year: 2023
- Tax Legal Description: x
Virtual Tour
Parking
- Open Parking: No
Interior and Exterior Features
Interior Features
- Cooling: Ceiling Fan(s), Central Air
- Heating: Forced Air, Natural Gas
- Appliances: Dishwasher, Disposal, Gas Range, Gas Water Heater, Microwave, Self Cleaning Oven
- Basement: Bath/Stubbed, Exterior Entry, Full, Interior Entry, Walk-Out Access
- Fireplace Features: Factory Built, Family Room, Gas Log
- Flooring: Carpet, Luxury Vinyl, Tile, Vinyl
- Interior Features: Disappearing Attic Stairs, Double Vanity, Entrance Foyer, High Ceilings 9 ft Main, High Speed Internet, Recessed Lighting, Tray Ceiling(s), Walk-In Closet(s)
- Levels/Stories: Three Or More
- Other Equipment: None
- Window Features: Garden Window(s), Insulated Windows
- Kitchen Features: Breakfast Bar, Cabinets Other, Cabinets White, Kitchen Island, Solid Surface Counters, View to Family Room
- Master Bathroom Features: Double Vanity, Separate Tub/Shower
- Foundation: Slab
- Total Half Baths: 3
- Bathrooms Total Integer: 5
- Bathrooms Total Decimal: 3
Exterior Features
- Accessibility Features: None
- Construction Materials: Blown-In Insulation, Fiber Cement, Stone
- Fencing: None
- Horse Amenities: None
- Patio And Porch Features: Covered, Deck, Front Porch
- Pool Features: None
- Road Surface Type: Asphalt, Paved
- Roof Type: Composition, Shingle
- Security Features: Carbon Monoxide Detector(s), Smoke Detector(s)
- Spa Features: None
- Laundry Features: Electric Dryer Hookup, In Hall, Upper Level
- Pool Private: No
- Road Frontage Type: None
- Other Structures: None
Property
Utilities
- Sewer: Public Sewer
- Utilities: Cable Available, Electricity Available, Natural Gas Available, Phone Available, Sewer Available, Underground Utilities, Water Available
- Water Source: Public
- Electric: 110 Volts
Property and Assessments
- Home Warranty: Yes
- Property Condition: New Construction
Green Features
- Green Energy Efficient: None
- Green Energy Generation: None
Lot Information
- Common Walls: No Common Walls
- Lot Features: Back Yard, Landscaped, Private, Wooded
- Waterfront Footage: None
Rental
Rent Information
- Land Lease: No
- Occupant Types: Vacant
Public Records for 16 Grove Point Way Way SE
Tax Record
- 2023$455.00 ($37.92 / month)
Home Facts
- Beds4
- Baths2
- Total Finished SqFt2,218 SqFt
- StoriesThree Or More
- Lot Size0.5400 Acres
- StyleSingle Family Residence
- Year Built2024
- CountyBartow - GA
- Fireplaces1




