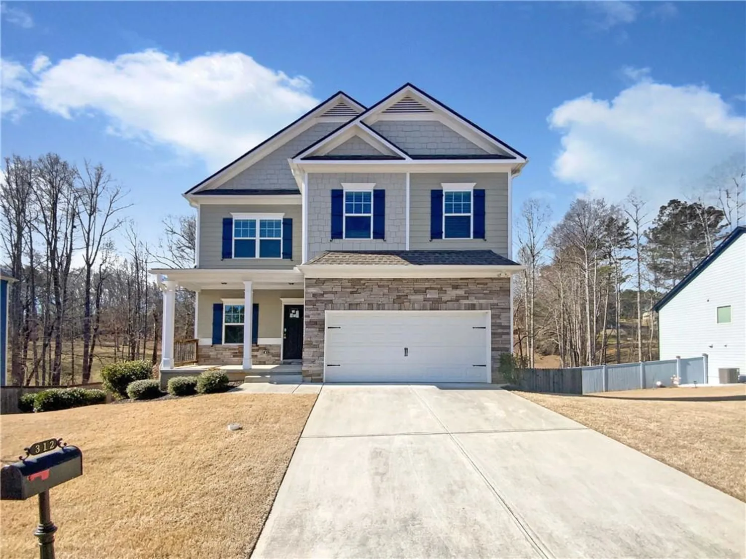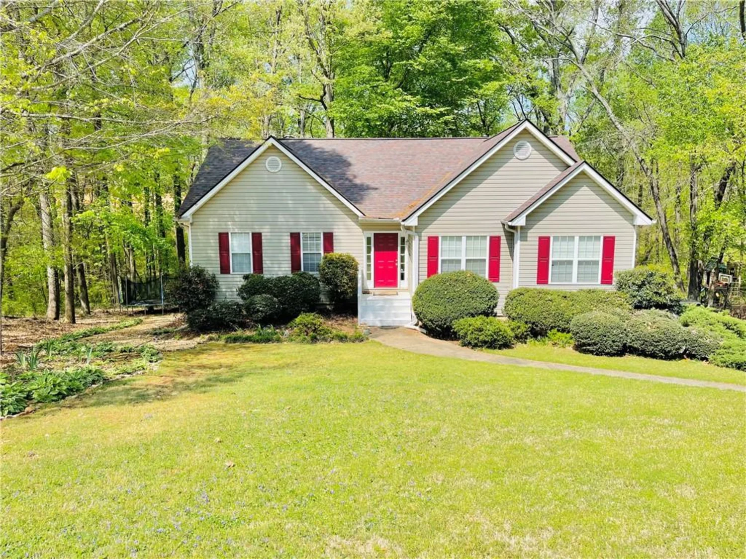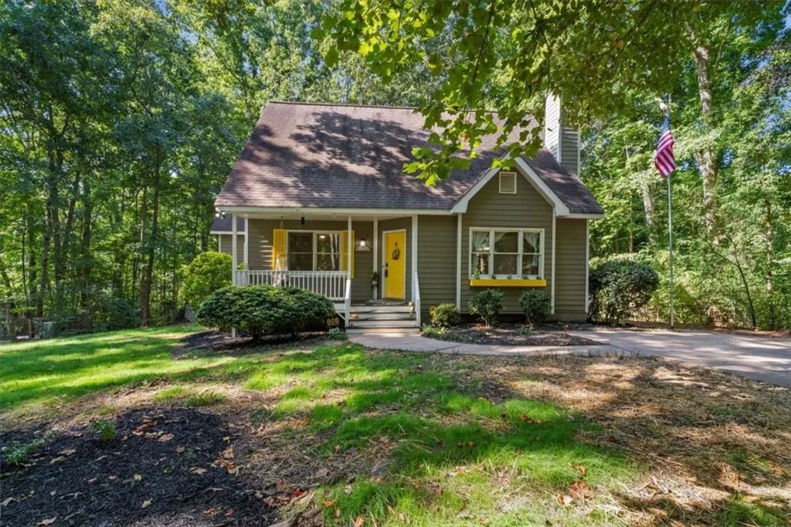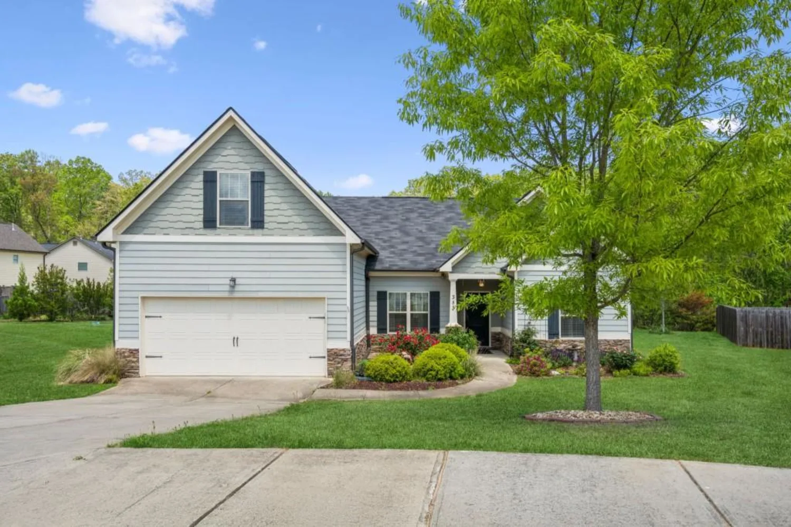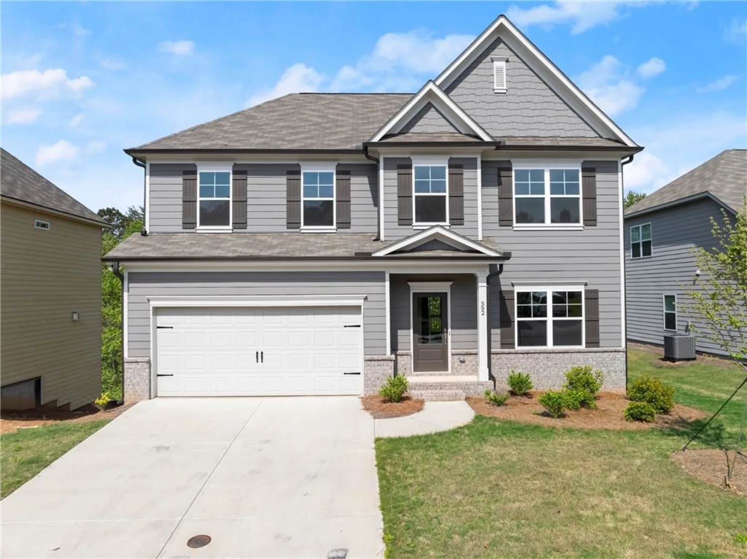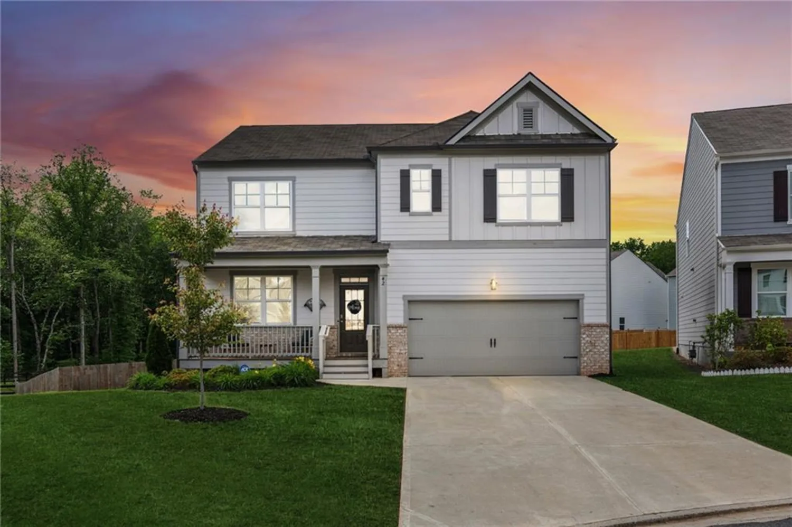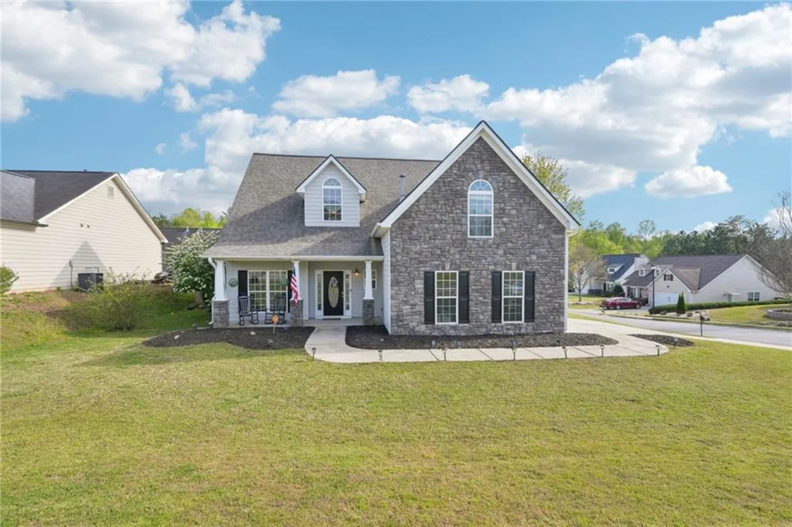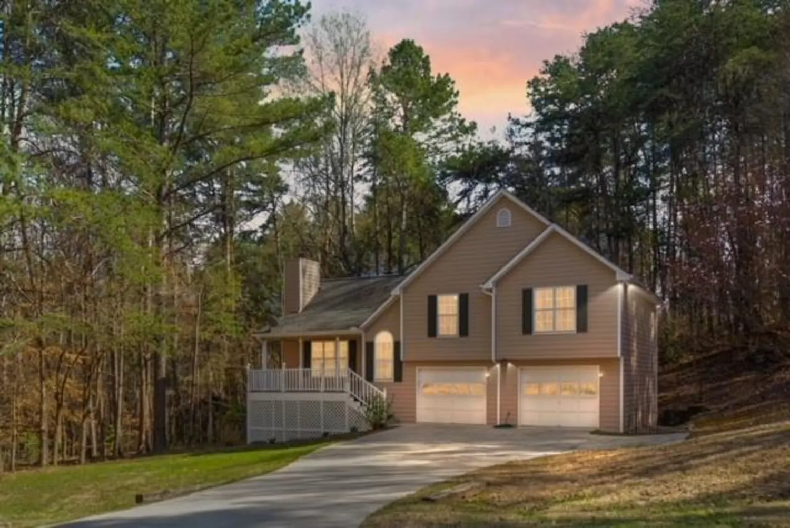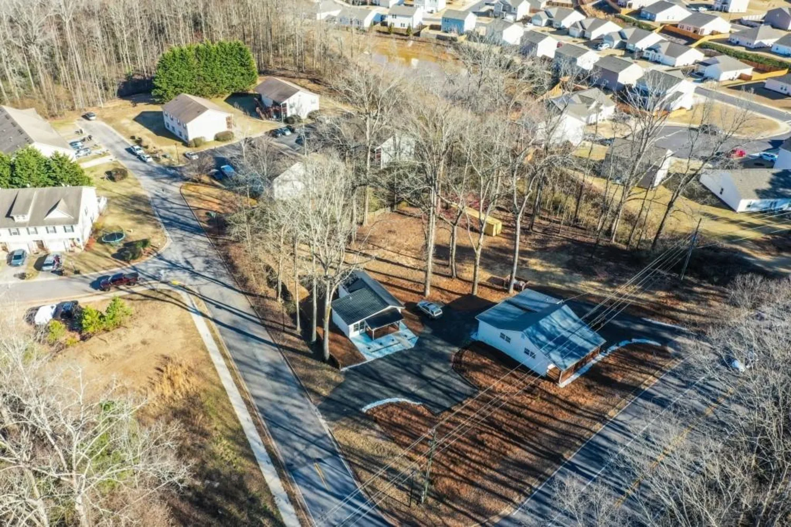169 timber ridgeDawsonville, GA 30534
169 timber ridgeDawsonville, GA 30534
Description
Welcome to this beautifully maintained one-level ranch in a newer neighborhood that combines comfort, convenience, and community. With a two-car garage and inviting covered front porch, this home offers the perfect blend of function and charm. Step inside to an open-concept living space where the family room and kitchen flow seamlessly together, ideal for entertaining or everyday living. Enjoy cozy evenings by the fireplace, and take advantage of the spacious kitchen featuring stainless steel appliances, subway tile backsplash, pantry, center island with breakfast bar, and a dedicated dining area. Unloading groceries is a breeze with easy access from the garage into the kitchen. The spacious primary suite is a true retreat with split vanities, a beautiful walk-in shower, and an oversized walk-in closet that conveniently connects to the laundry room. A hardwired security camera system has been added for additional peace of mind. Outside, unwind on the large covered patio overlooking the sprawling backyard, complete with a brand new full privacy fence, perfect for pets, play, or relaxing summer evenings. Community amenities include a sparkling pool and fun-filled playground just a short stroll away. This conveniently cozy home is located near schools, shopping, and dining, while offering a peaceful escape just south of the Blue Ridge Mountains. Spend your fall weekends exploring the area's most beloved apple orchards, pumpkin patches, vineyards, and more. Don't miss your chance to enjoy the best of small-town charm with modern amenities, just in time for summer!
Property Details for 169 Timber Ridge
- Subdivision ComplexCreekstone
- Architectural StyleRanch, Traditional
- ExteriorPrivate Entrance, Private Yard, Rain Gutters
- Num Of Garage Spaces2
- Parking FeaturesAttached, Driveway, Garage, Garage Door Opener, Garage Faces Front, Kitchen Level, Level Driveway
- Property AttachedNo
- Waterfront FeaturesNone
LISTING UPDATED:
- StatusActive Under Contract
- MLS #7579979
- Days on Site7
- Taxes$2,419 / year
- HOA Fees$500 / year
- MLS TypeResidential
- Year Built2023
- Lot Size0.17 Acres
- CountryDawson - GA
LISTING UPDATED:
- StatusActive Under Contract
- MLS #7579979
- Days on Site7
- Taxes$2,419 / year
- HOA Fees$500 / year
- MLS TypeResidential
- Year Built2023
- Lot Size0.17 Acres
- CountryDawson - GA
Building Information for 169 Timber Ridge
- StoriesOne
- Year Built2023
- Lot Size0.1698 Acres
Payment Calculator
Term
Interest
Home Price
Down Payment
The Payment Calculator is for illustrative purposes only. Read More
Property Information for 169 Timber Ridge
Summary
Location and General Information
- Community Features: Homeowners Assoc, Near Schools, Near Shopping, Near Trails/Greenway, Playground, Pool
- Directions: GPS Friendly
- View: Neighborhood, Trees/Woods
- Coordinates: 34.414257,-84.130146
School Information
- Elementary School: Robinson
- Middle School: Dawson County
- High School: Dawson County
Taxes and HOA Information
- Parcel Number: 083 026 197
- Tax Year: 2024
- Association Fee Includes: Maintenance Grounds, Swim
- Tax Legal Description: LL 437 438 448 LD 4 CREEKSTONE PH 2 LOT 72
Virtual Tour
- Virtual Tour Link PP: https://www.propertypanorama.com/169-Timber-Ridge-Dawsonville-GA-30534/unbranded
Parking
- Open Parking: Yes
Interior and Exterior Features
Interior Features
- Cooling: Ceiling Fan(s), Central Air
- Heating: Central
- Appliances: Dishwasher, Disposal, Electric Oven, Electric Range, Microwave
- Basement: None
- Fireplace Features: Family Room
- Flooring: Luxury Vinyl, Tile
- Interior Features: Crown Molding, Disappearing Attic Stairs, Double Vanity, Entrance Foyer, High Ceilings 9 ft Main, Recessed Lighting, Walk-In Closet(s)
- Levels/Stories: One
- Other Equipment: None
- Window Features: Insulated Windows
- Kitchen Features: Breakfast Bar, Eat-in Kitchen, Kitchen Island, Pantry, Solid Surface Counters, Stone Counters, View to Family Room
- Master Bathroom Features: Double Vanity, Shower Only
- Foundation: Slab
- Main Bedrooms: 3
- Bathrooms Total Integer: 2
- Main Full Baths: 2
- Bathrooms Total Decimal: 2
Exterior Features
- Accessibility Features: Accessible Entrance
- Construction Materials: Wood Siding
- Fencing: Back Yard, Fenced, Privacy, Wood
- Horse Amenities: None
- Patio And Porch Features: Covered, Front Porch, Patio
- Pool Features: None
- Road Surface Type: Paved
- Roof Type: Composition, Shingle
- Security Features: Carbon Monoxide Detector(s), Closed Circuit Camera(s), Security System Owned, Smoke Detector(s)
- Spa Features: None
- Laundry Features: Laundry Room, Main Level
- Pool Private: No
- Road Frontage Type: City Street
- Other Structures: None
Property
Utilities
- Sewer: Public Sewer
- Utilities: Electricity Available, Sewer Available, Water Available
- Water Source: Public
- Electric: Other
Property and Assessments
- Home Warranty: No
- Property Condition: Resale
Green Features
- Green Energy Efficient: None
- Green Energy Generation: None
Lot Information
- Above Grade Finished Area: 1784
- Common Walls: No Common Walls
- Lot Features: Back Yard, Front Yard, Landscaped, Level, Private
- Waterfront Footage: None
Rental
Rent Information
- Land Lease: No
- Occupant Types: Owner
Public Records for 169 Timber Ridge
Tax Record
- 2024$2,419.00 ($201.58 / month)
Home Facts
- Beds3
- Baths2
- Total Finished SqFt1,784 SqFt
- Above Grade Finished1,784 SqFt
- StoriesOne
- Lot Size0.1698 Acres
- StyleSingle Family Residence
- Year Built2023
- APN083 026 197
- CountyDawson - GA
- Fireplaces1




