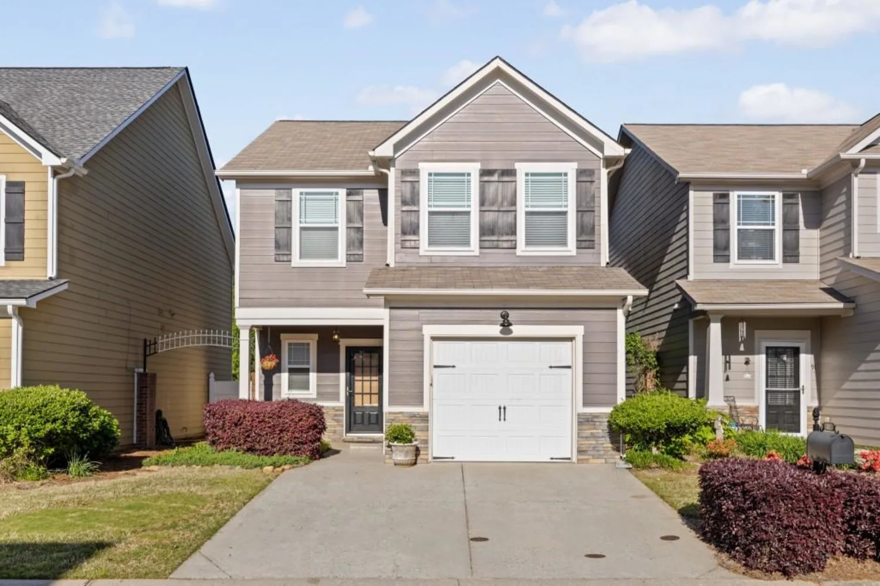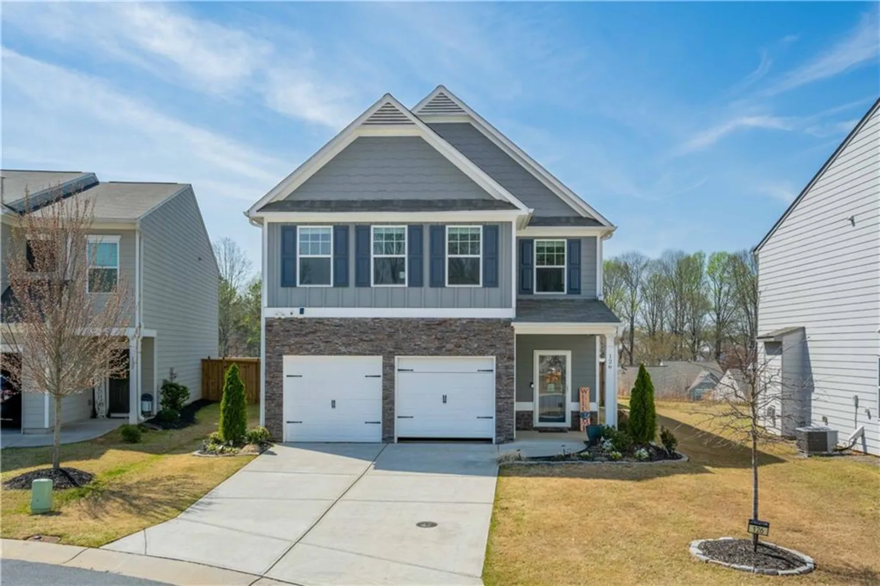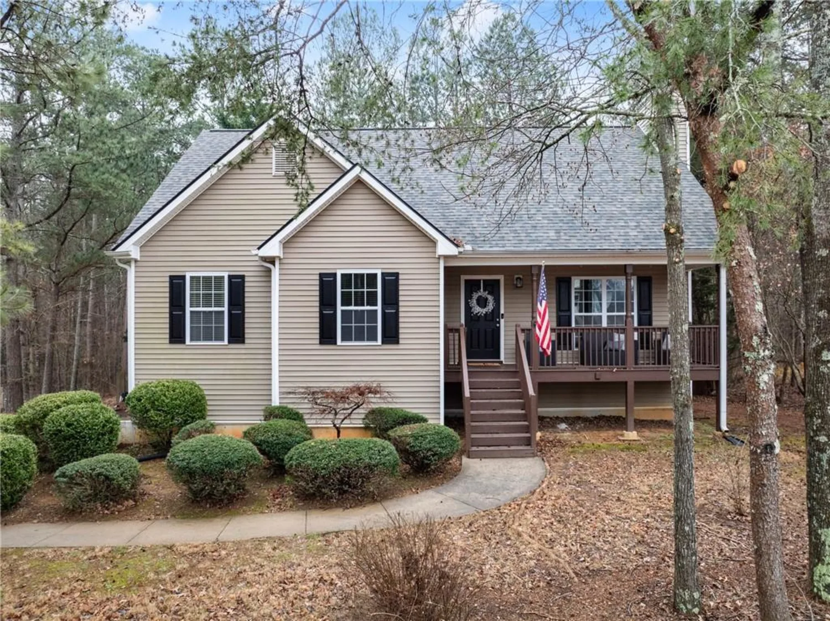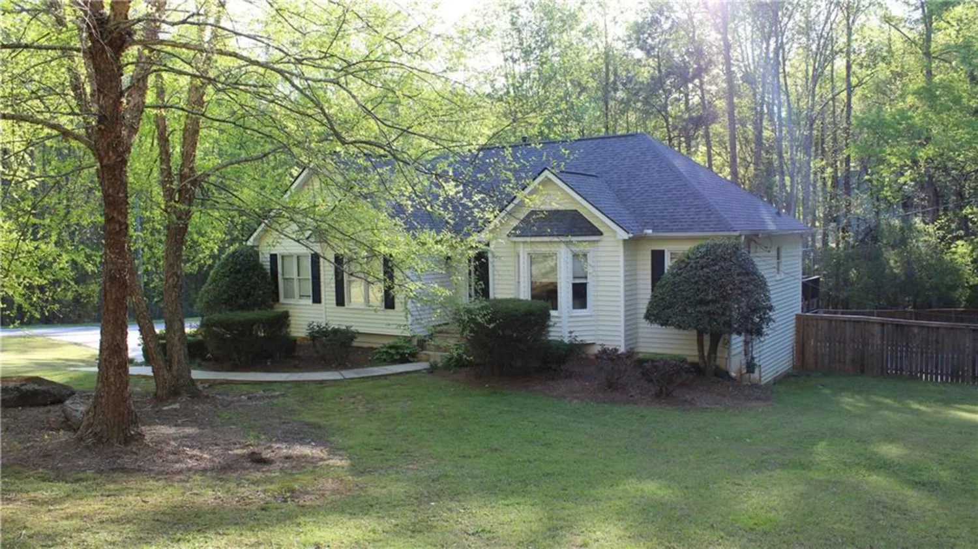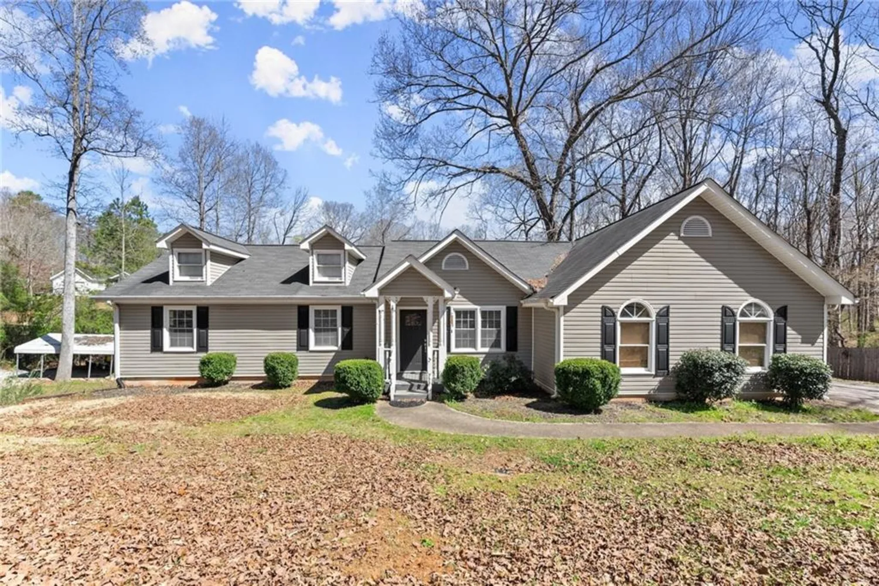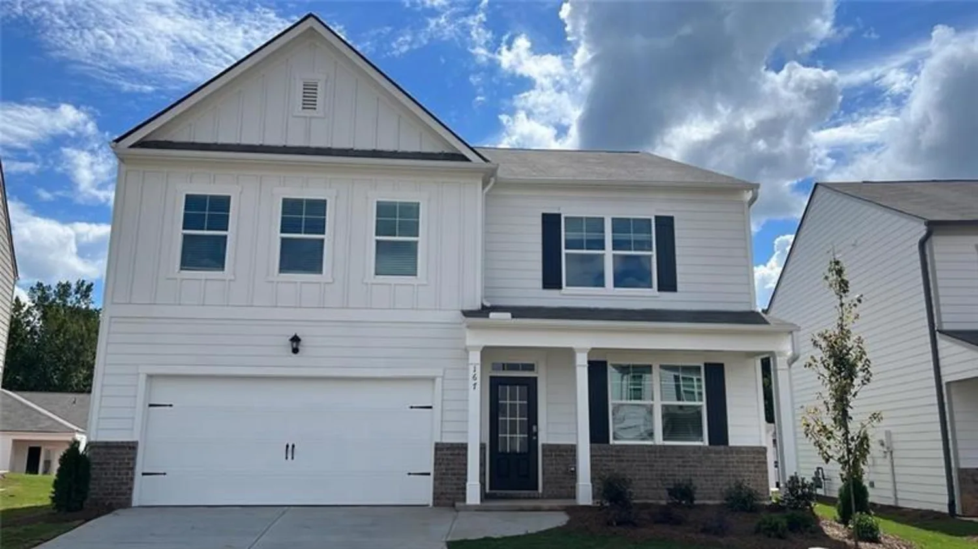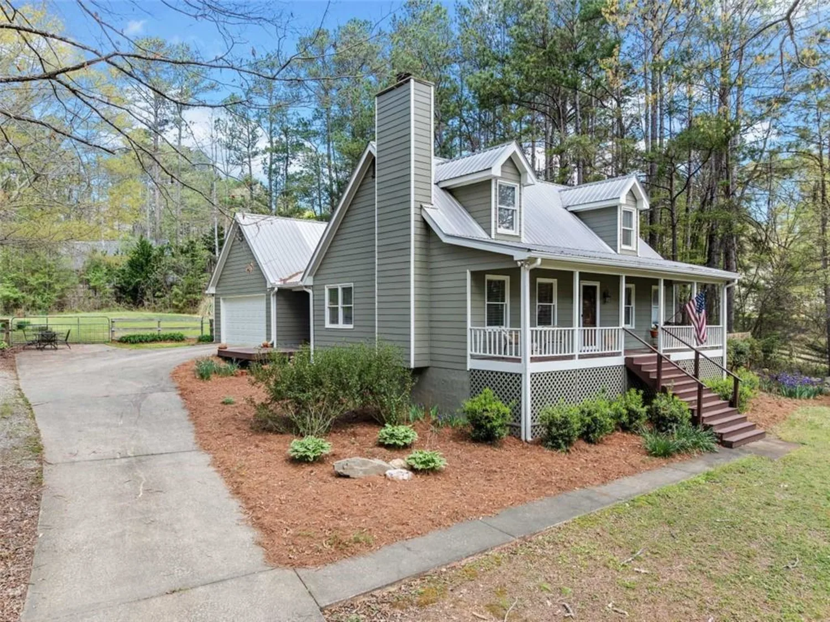45 peregrine lane sDawsonville, GA 30534
45 peregrine lane sDawsonville, GA 30534
Description
Don't miss out on this charming, updated home just walking distance from downtown Dawsonville that connects to Hwy 9 and Hwy 53. You're only minutes away from GA 400 and the North Georgia Premium Outlets that provides an abundance of shopping and restaurants. Now lets talk about this house! Your primary suite and the laundry room is on the main floor along with a cozy sitting room with a custom coffee/wine bar to enjoy a quiet morning or unwind at the end of your day. The soaring ceilings, expansive windows, and a bright, open floor plan with a remodeled kitchen including quartz countertops is perfect for entertaining and relaxing. Upstairs, you'll find two spacious bedrooms, a full bathroom AND a versatile fourth Bonus room that can easily serve as an office or flex room. Last but not least, If you are looking for an awesome outdoor space, look no further! Enjoy your very own turf putting green, a custom fire pit, and plenty of room to unwind or entertain. Not only has there been close to $50K in updates and upgrades you will greatly appreciate a newer roof (2020), water heater (2023), and HVAC system (2024). Don’t miss your chance to call this exceptional property your new home!
Property Details for 45 Peregrine Lane S
- Subdivision ComplexRed Hawk Ridge
- Architectural StyleTraditional
- ExteriorPrivate Yard
- Num Of Garage Spaces2
- Parking FeaturesDriveway, Garage, Garage Door Opener, Garage Faces Side, Kitchen Level
- Property AttachedNo
- Waterfront FeaturesNone
LISTING UPDATED:
- StatusActive
- MLS #7560999
- Days on Site0
- Taxes$2,272 / year
- HOA Fees$250 / year
- MLS TypeResidential
- Year Built2007
- Lot Size0.19 Acres
- CountryDawson - GA
Location
Listing Courtesy of Century 21 Results - Premier Realty Group
LISTING UPDATED:
- StatusActive
- MLS #7560999
- Days on Site0
- Taxes$2,272 / year
- HOA Fees$250 / year
- MLS TypeResidential
- Year Built2007
- Lot Size0.19 Acres
- CountryDawson - GA
Building Information for 45 Peregrine Lane S
- StoriesTwo
- Year Built2007
- Lot Size0.1900 Acres
Payment Calculator
Term
Interest
Home Price
Down Payment
The Payment Calculator is for illustrative purposes only. Read More
Property Information for 45 Peregrine Lane S
Summary
Location and General Information
- Community Features: Sidewalks, Street Lights
- Directions: GPS Friendly
- View: Rural
- Coordinates: 34.431655,-84.115028
School Information
- Elementary School: Robinson
- Middle School: Dawson County
- High School: Dawson County
Taxes and HOA Information
- Tax Year: 2024
- Tax Legal Description: LL 308&309 4TH DIS RED HAWK RIDGE PH1 LOT 113
Virtual Tour
Parking
- Open Parking: Yes
Interior and Exterior Features
Interior Features
- Cooling: Ceiling Fan(s), Central Air
- Heating: Electric
- Appliances: Dishwasher, Disposal, Gas Cooktop, Gas Oven, Microwave, Range Hood, Refrigerator, Washer
- Basement: None
- Fireplace Features: Family Room, Gas Log, Living Room
- Flooring: Carpet, Luxury Vinyl
- Interior Features: Entrance Foyer, Entrance Foyer 2 Story, Vaulted Ceiling(s), Wet Bar
- Levels/Stories: Two
- Other Equipment: None
- Window Features: Double Pane Windows
- Kitchen Features: Cabinets White, Eat-in Kitchen, Keeping Room, Other Surface Counters, Pantry, Stone Counters, View to Family Room
- Master Bathroom Features: Double Vanity, Separate Tub/Shower
- Foundation: Slab
- Main Bedrooms: 1
- Total Half Baths: 1
- Bathrooms Total Integer: 3
- Main Full Baths: 1
- Bathrooms Total Decimal: 2
Exterior Features
- Accessibility Features: None
- Construction Materials: Frame, HardiPlank Type
- Fencing: Back Yard, Wood
- Horse Amenities: None
- Patio And Porch Features: Patio
- Pool Features: None
- Road Surface Type: Asphalt
- Roof Type: Composition, Shingle
- Security Features: None
- Spa Features: None
- Laundry Features: Main Level
- Pool Private: No
- Road Frontage Type: County Road
- Other Structures: None
Property
Utilities
- Sewer: Public Sewer
- Utilities: Cable Available, Electricity Available, Natural Gas Available, Phone Available, Water Available
- Water Source: Public
- Electric: 220 Volts
Property and Assessments
- Home Warranty: No
- Property Condition: Resale
Green Features
- Green Energy Efficient: None
- Green Energy Generation: None
Lot Information
- Above Grade Finished Area: 1860
- Common Walls: No Common Walls
- Lot Features: Back Yard, Corner Lot, Front Yard, Landscaped, Level, Private
- Waterfront Footage: None
Rental
Rent Information
- Land Lease: No
- Occupant Types: Owner
Public Records for 45 Peregrine Lane S
Tax Record
- 2024$2,272.00 ($189.33 / month)
Home Facts
- Beds3
- Baths2
- Total Finished SqFt1,860 SqFt
- Above Grade Finished1,860 SqFt
- StoriesTwo
- Lot Size0.1900 Acres
- StyleSingle Family Residence
- Year Built2007
- CountyDawson - GA
- Fireplaces1




