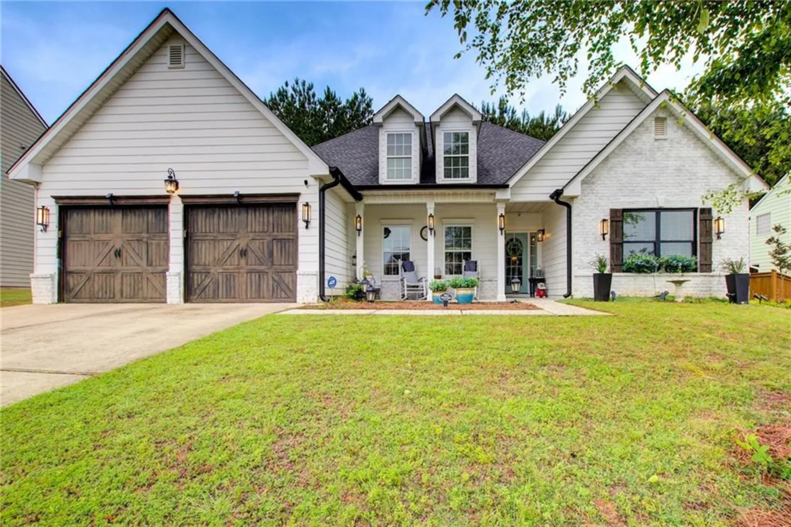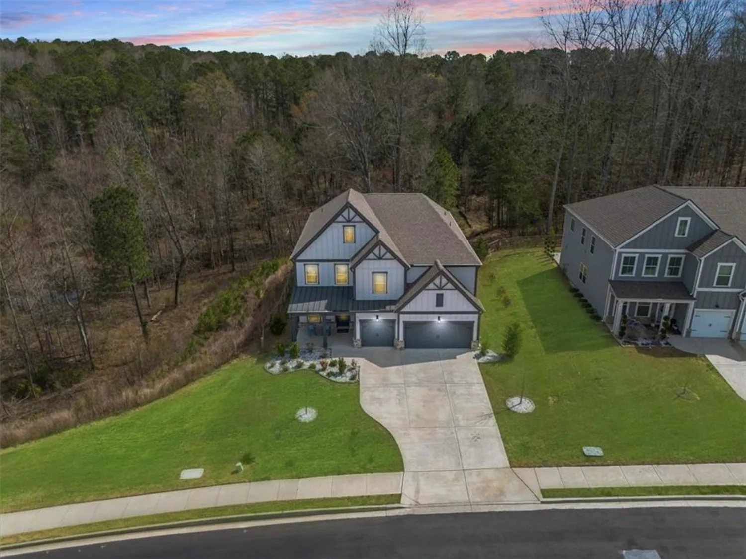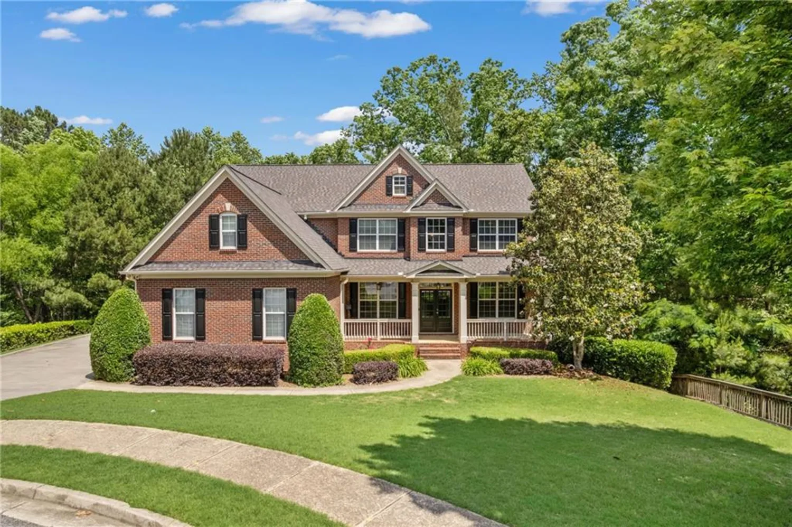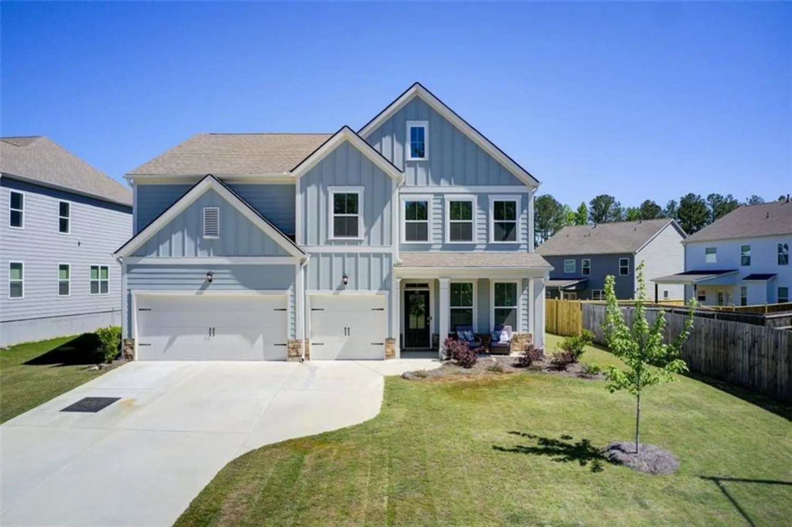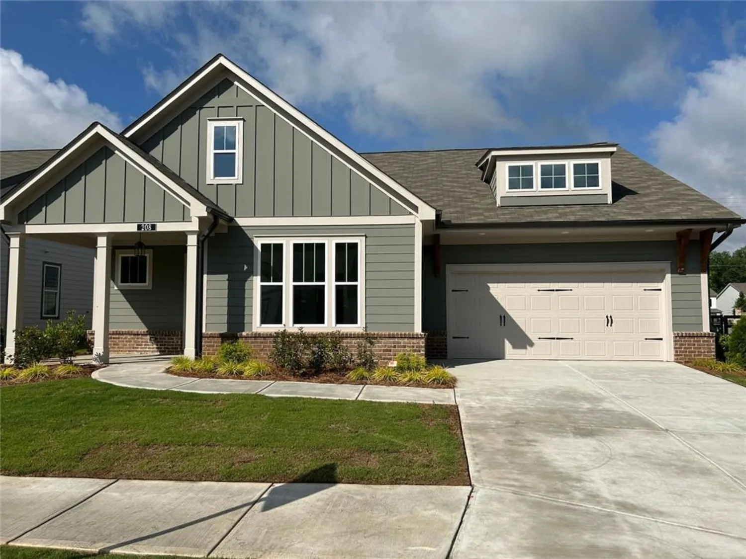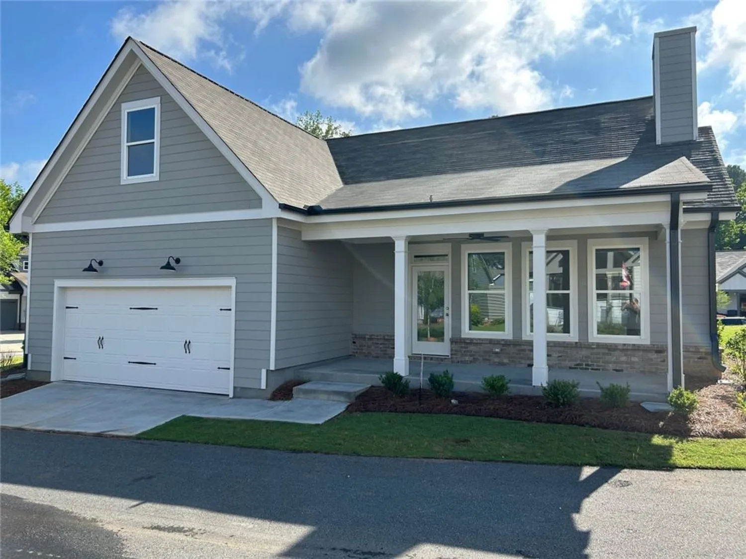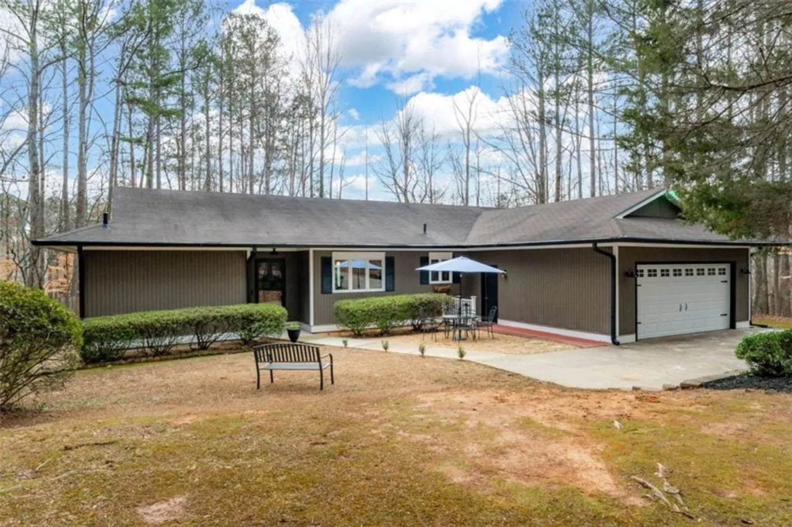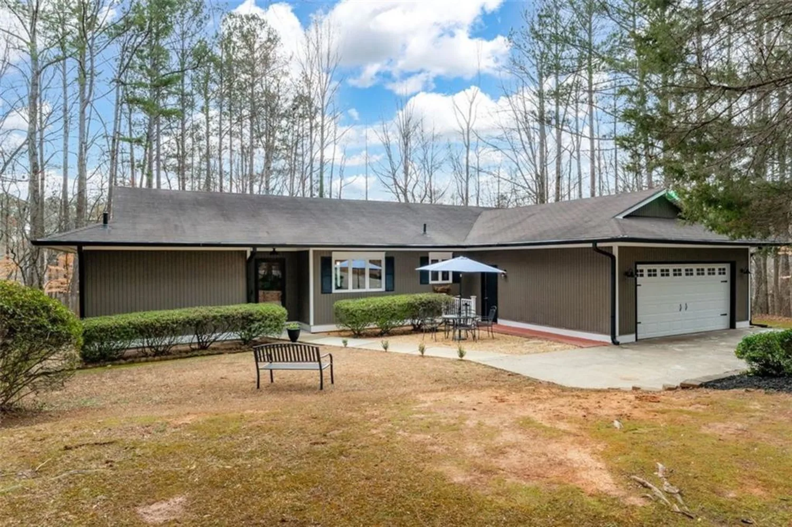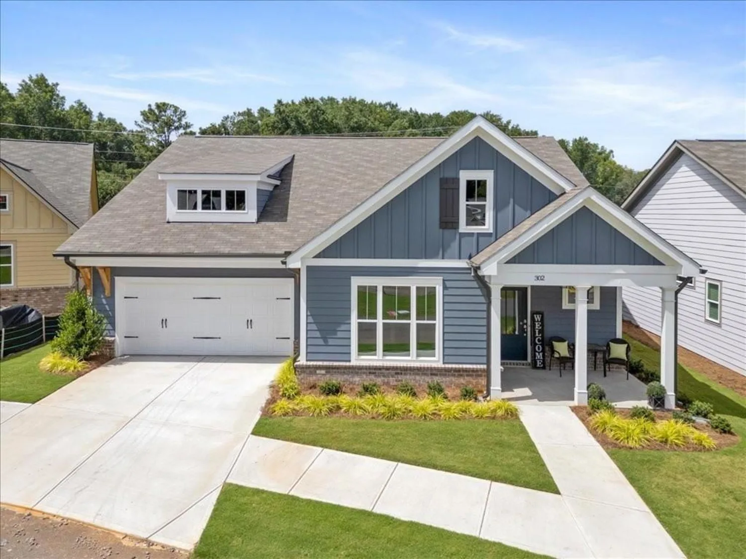336 parc crossingAcworth, GA 30102
336 parc crossingAcworth, GA 30102
Description
Welcome to this beautiful updated move-in ready 4 bedroom, 2.5 bath home in Cherokee County. This home blends comfort and style, featuring new LVP flooring throughout the main floor, a gourmet kitchen with a stunning backsplash, attractive under-counter lighting, stainless appliances and a huge island with gorgeous quartz countertops-perfect for cooking, entertaining or casual dining at home. Upstairs, the master bedroom is spacious and inviting with a grand entrance of double doors, vaulted ceilings and an ensuite. In addition, there are three more bedrooms, an additional full bath, the laundry room and plenty of storage. Step outback to an extended covered patio offering a professional landscaping including retaining wall, a putting green for the golf enthusiasts, an open play area of turf, mature plants and flowers backing up to serene woods offering the ultimate privacy behind the property. At night, you will be amazed by the professional lighting system to highlight the beauty of the house, the yard and the landscaping. New major components include complete HVAC system(including ducting and units January 2023) Garage door(December 2023) An architectural shingle roof(Oct 2023) Gutter guards(May 2020) as well as extended back patio footprint adding a roof, storage shed, exterior lighting (July 2023) LVP flooring on main floor(Dec 2024) quartz countertops(Dec 2024) Master bath fully remodeled(2020) with dual shower heads, ceramic tile flooring, soaking tub, double vanity & granite countertops.
Property Details for 336 Parc Crossing
- Subdivision ComplexParc @ Kellogg Creek
- Architectural StyleCraftsman
- ExteriorLighting, Private Yard, Other
- Num Of Garage Spaces2
- Num Of Parking Spaces2
- Parking FeaturesDriveway, Garage, Garage Door Opener, Garage Faces Side, Kitchen Level, Level Driveway
- Property AttachedNo
- Waterfront FeaturesNone
LISTING UPDATED:
- StatusComing Soon
- MLS #7579745
- Days on Site0
- Taxes$4,126 / year
- HOA Fees$750 / year
- MLS TypeResidential
- Year Built2013
- Lot Size0.18 Acres
- CountryCherokee - GA
LISTING UPDATED:
- StatusComing Soon
- MLS #7579745
- Days on Site0
- Taxes$4,126 / year
- HOA Fees$750 / year
- MLS TypeResidential
- Year Built2013
- Lot Size0.18 Acres
- CountryCherokee - GA
Building Information for 336 Parc Crossing
- StoriesTwo
- Year Built2013
- Lot Size0.1800 Acres
Payment Calculator
Term
Interest
Home Price
Down Payment
The Payment Calculator is for illustrative purposes only. Read More
Property Information for 336 Parc Crossing
Summary
Location and General Information
- Community Features: Clubhouse, Homeowners Assoc, Near Schools, Near Shopping, Pool, Sidewalks, Street Lights
- Directions: from Atlanta, take 75 North to 575 North. Take exit 4, Bells Ferry, turn left (North) onto Bells Ferry and stay on it for 5.4miles. Turn left (west) onto Kellogg Creek. Proceed 0.4 miles to the stop light at Woodstock Rd and turn left (South). Immediately turn left in to the Parc @ Kellogg Creek neighborhood. At the stop sign, turn right. At the 2nd stop sign, turn right again. 336 Parc Xing will be on your right side.
- View: Neighborhood, Trees/Woods
- Coordinates: 34.117261,-84.598419
School Information
- Elementary School: Boston
- Middle School: E.T. Booth
- High School: Etowah
Taxes and HOA Information
- Tax Year: 2024
- Association Fee Includes: Maintenance Grounds, Swim
- Tax Legal Description: LOT 30 THE PARC AT KELLOGG
- Tax Lot: 30
Virtual Tour
Parking
- Open Parking: Yes
Interior and Exterior Features
Interior Features
- Cooling: Ceiling Fan(s), Central Air, Gas
- Heating: Central
- Appliances: Dishwasher, Disposal, Double Oven, Gas Oven, Microwave, Refrigerator
- Basement: None
- Fireplace Features: Gas Log, Living Room
- Flooring: Ceramic Tile, Luxury Vinyl
- Interior Features: Crown Molding, High Ceilings 9 ft Main
- Levels/Stories: Two
- Other Equipment: Irrigation Equipment
- Window Features: Double Pane Windows
- Kitchen Features: Breakfast Bar, Eat-in Kitchen, Kitchen Island, Pantry, Pantry Walk-In, Stone Counters, View to Family Room
- Master Bathroom Features: Double Vanity, Separate Tub/Shower, Soaking Tub, Vaulted Ceiling(s)
- Foundation: Slab
- Total Half Baths: 1
- Bathrooms Total Integer: 3
- Bathrooms Total Decimal: 2
Exterior Features
- Accessibility Features: Accessible Closets, Accessible Kitchen
- Construction Materials: Cement Siding, HardiPlank Type
- Fencing: Back Yard, Fenced, Privacy, Wood
- Horse Amenities: None
- Patio And Porch Features: Covered, Front Porch, Rear Porch
- Pool Features: None
- Road Surface Type: Paved
- Roof Type: Shingle
- Security Features: Carbon Monoxide Detector(s), Closed Circuit Camera(s), Smoke Detector(s)
- Spa Features: None
- Laundry Features: Laundry Room, Upper Level
- Pool Private: No
- Road Frontage Type: Other
- Other Structures: None
Property
Utilities
- Sewer: Public Sewer
- Utilities: Cable Available, Electricity Available, Natural Gas Available, Sewer Available, Underground Utilities, Water Available
- Water Source: Public
- Electric: 110 Volts
Property and Assessments
- Home Warranty: No
- Property Condition: Resale
Green Features
- Green Energy Efficient: None
- Green Energy Generation: None
Lot Information
- Above Grade Finished Area: 2762
- Common Walls: No Common Walls
- Lot Features: Back Yard, Landscaped, Level, Private, Sprinklers In Front, Sprinklers In Rear
- Waterfront Footage: None
Rental
Rent Information
- Land Lease: No
- Occupant Types: Vacant
Public Records for 336 Parc Crossing
Tax Record
- 2024$4,126.00 ($343.83 / month)
Home Facts
- Beds4
- Baths2
- Total Finished SqFt2,762 SqFt
- Above Grade Finished2,762 SqFt
- StoriesTwo
- Lot Size0.1800 Acres
- StyleSingle Family Residence
- Year Built2013
- CountyCherokee - GA
- Fireplaces1




