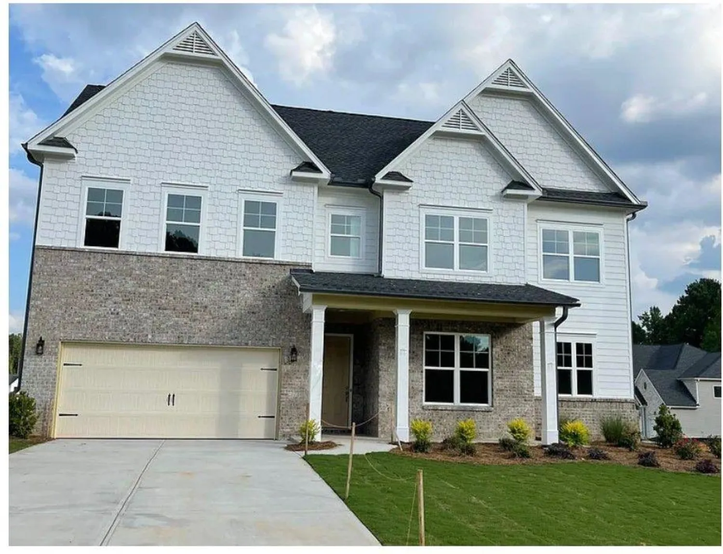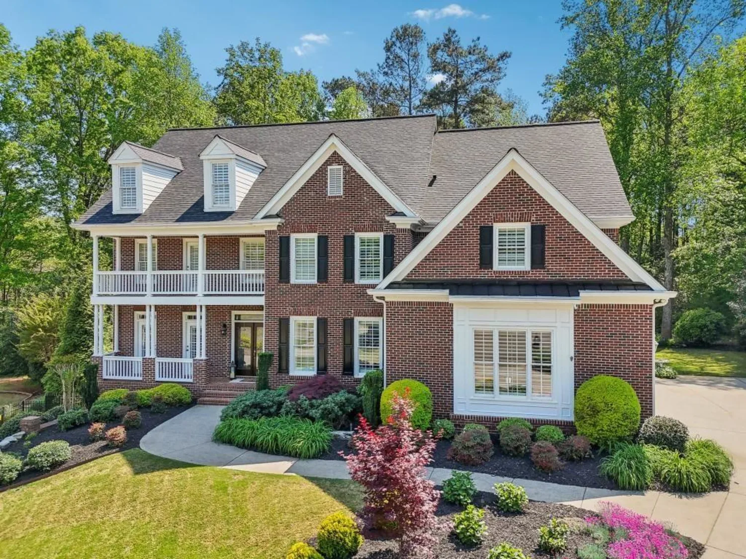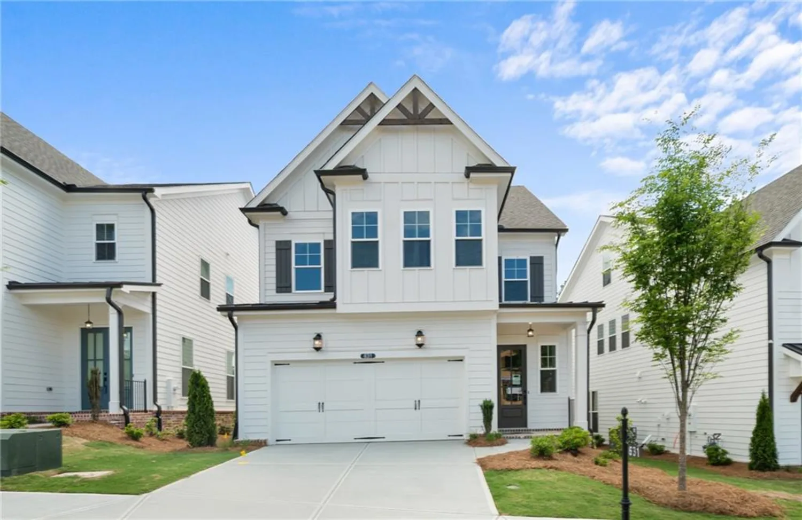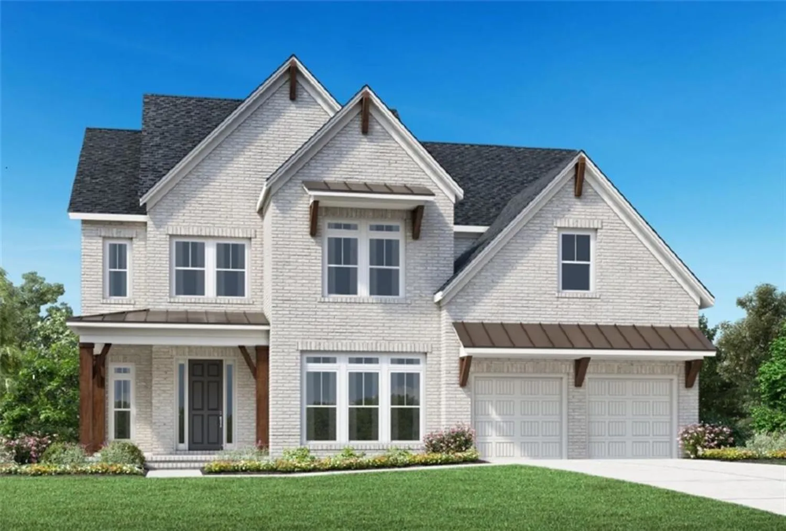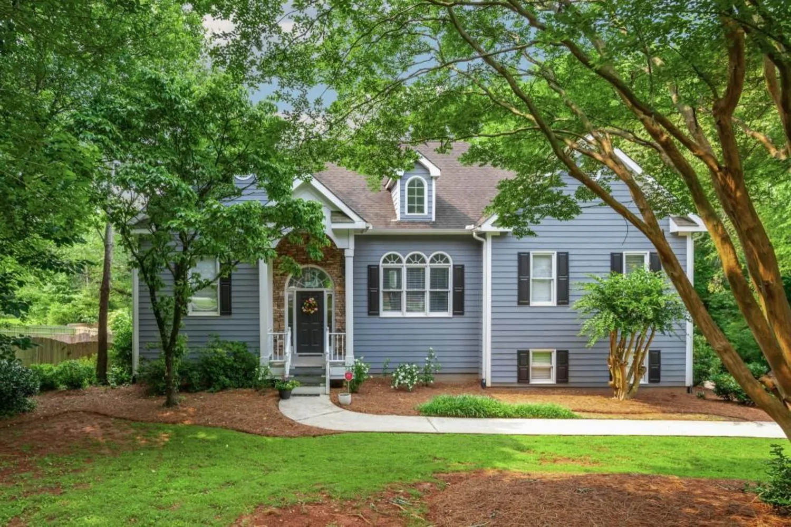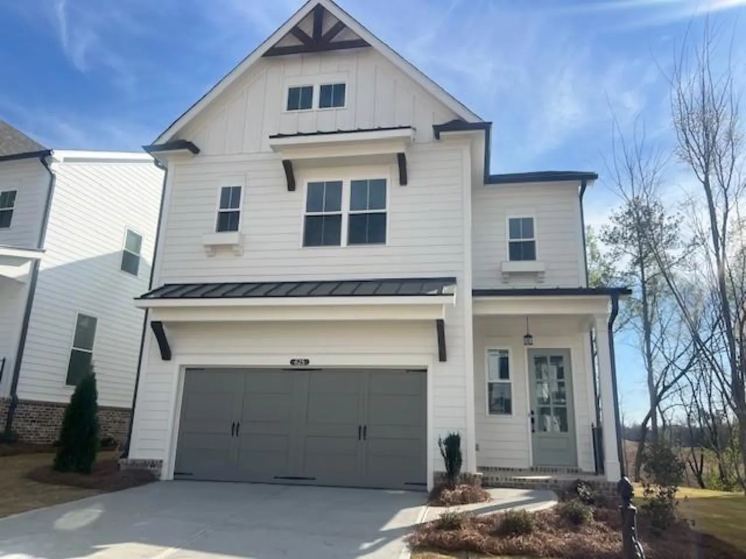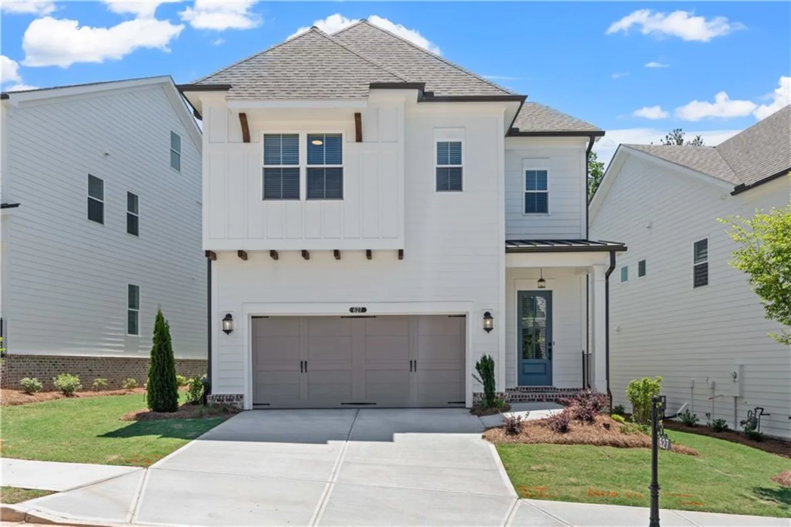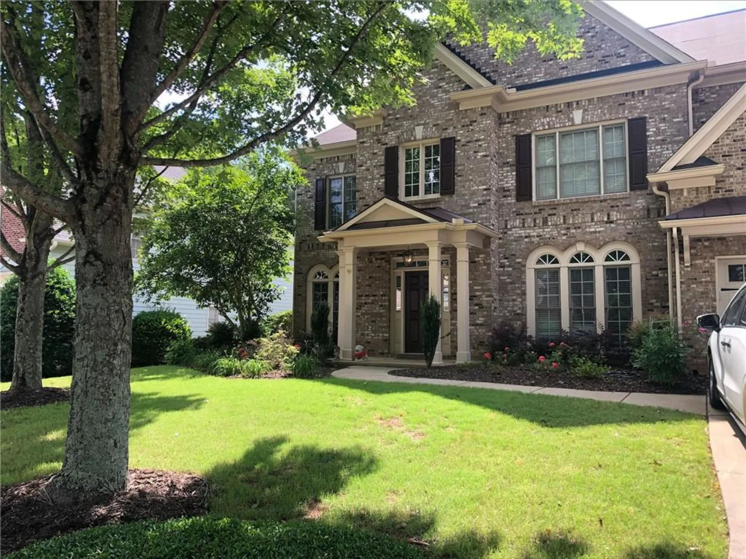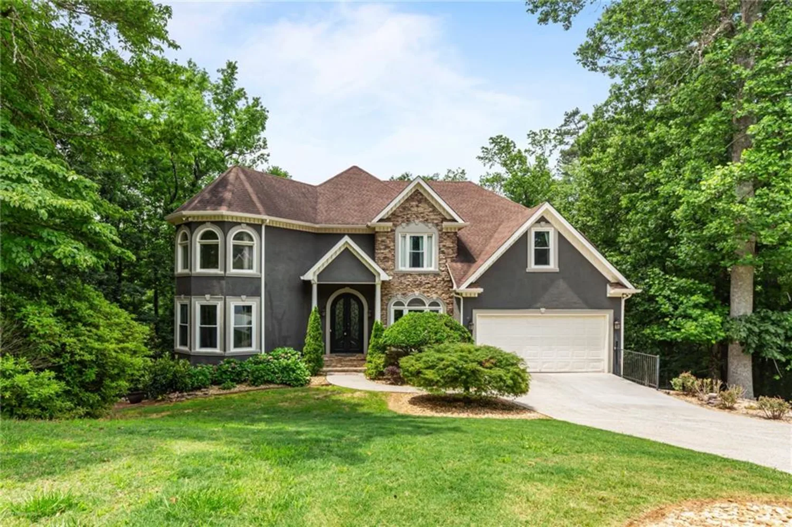3120 caney creek laneCumming, GA 30041
3120 caney creek laneCumming, GA 30041
Description
Welcome to This Marvelous Renovated Home in Prime Cumming Location! Step into this beautifully renovated single-family home situated on over half an acre in one of Cumming’s most sought-after LAMBERT High school district. Nestled on a Large sized lot, this property offers space, privacy, and charm that rivals million-dollar homes. This home offers luxurious upgrades, modern comfort, and access to top-rated schools. This multi-generational home offers a versatile layout with 5 spacious bedrooms and 4 full bathrooms, perfect for extended families or flexible living arrangements. Fresh Interior & Exterior Paint throughout the home. Renovated Kitchen: A chef’s dream with quartz countertops, designer backsplash, breakfast nook, and elegant cabinetry. Brand New Flooring in all living spaces. A bedroom on main level with a full bath offers flexible living options—perfect as an in-law suite, private home office, The large retreat-style master suite features a spacious sitting area filled with natural light, creating the perfect place to relax and unwind. The renovated master bathroom includes a double vanity, separate soaking tub, and walk-in shower, offering both style and comfort. In addition, the home offers three generously sized secondary bedrooms and two beautifully updated full bathrooms, providing ample space for family and guests. All bathrooms have been tastefully renovated. The beautifully landscaped backyard is the star of the show, offering endless possibilities—from a future pool or outdoor retreat to simply soaking in the peaceful natural surroundings. Located in the top-rated school district of Cumming, this home is perfect for families looking for quality education and convenience. Every detail has been updated—modern kitchen, upgraded bathrooms, new flooring, and fresh paint inside and out—making it move-in ready. Located in a prime area near Johns Creek, Suwanee, and Alpharetta, this home offers easy access to top-rated schools, WALKING distance to BROOKWOOD elementary, near to major highways, shopping centers, restaurants, and recreational amenities—everything you need just minutes away. Don’t miss the opportunity to make this your dream home!
Property Details for 3120 Caney Creek Lane
- Subdivision ComplexCaney Creek
- Architectural StyleTraditional
- ExteriorNone
- Num Of Garage Spaces2
- Parking FeaturesGarage
- Property AttachedNo
- Waterfront FeaturesNone
LISTING UPDATED:
- StatusActive
- MLS #7579590
- Days on Site2
- Taxes$6,178 / year
- HOA Fees$695 / year
- MLS TypeResidential
- Year Built2003
- Lot Size0.59 Acres
- CountryForsyth - GA
LISTING UPDATED:
- StatusActive
- MLS #7579590
- Days on Site2
- Taxes$6,178 / year
- HOA Fees$695 / year
- MLS TypeResidential
- Year Built2003
- Lot Size0.59 Acres
- CountryForsyth - GA
Building Information for 3120 Caney Creek Lane
- StoriesTwo
- Year Built2003
- Lot Size0.5900 Acres
Payment Calculator
Term
Interest
Home Price
Down Payment
The Payment Calculator is for illustrative purposes only. Read More
Property Information for 3120 Caney Creek Lane
Summary
Location and General Information
- Community Features: Playground, Pool
- Directions: 141N ( Peachtrr Pkwy) to Left on Brookwood, to Right on Vaughan Rd.,Left on Caney Creek Lane, it is the Second house on the Right.
- View: City
- Coordinates: 34.091294,-84.186649
School Information
- Elementary School: Brookwood - Forsyth
- Middle School: South Forsyth
- High School: Lambert
Taxes and HOA Information
- Parcel Number: 113 692
- Tax Year: 2024
- Association Fee Includes: Swim
- Tax Legal Description: 2-1 1095 LT 32 PH 1 CANEY CREEK
- Tax Lot: 32
Virtual Tour
- Virtual Tour Link PP: https://www.propertypanorama.com/3120-Caney-Creek-Lane-Cumming-GA-30041/unbranded
Parking
- Open Parking: No
Interior and Exterior Features
Interior Features
- Cooling: Central Air
- Heating: Central
- Appliances: Dishwasher, Disposal, Gas Range, Microwave, Refrigerator
- Basement: None
- Fireplace Features: Family Room
- Flooring: Carpet, Luxury Vinyl
- Interior Features: Entrance Foyer, Entrance Foyer 2 Story, High Ceilings 9 ft Main, Vaulted Ceiling(s), Walk-In Closet(s)
- Levels/Stories: Two
- Other Equipment: None
- Window Features: Insulated Windows
- Kitchen Features: Cabinets White, Kitchen Island, Pantry, Stone Counters, View to Family Room
- Master Bathroom Features: Double Vanity, Separate Tub/Shower, Vaulted Ceiling(s)
- Foundation: Slab
- Main Bedrooms: 1
- Bathrooms Total Integer: 4
- Main Full Baths: 1
- Bathrooms Total Decimal: 4
Exterior Features
- Accessibility Features: None
- Construction Materials: Brick, Frame
- Fencing: Back Yard
- Horse Amenities: None
- Patio And Porch Features: Front Porch, Patio
- Pool Features: None
- Road Surface Type: Concrete
- Roof Type: Concrete
- Security Features: Fire Alarm
- Spa Features: None
- Laundry Features: Lower Level
- Pool Private: No
- Road Frontage Type: City Street
- Other Structures: None
Property
Utilities
- Sewer: Public Sewer
- Utilities: Cable Available, Electricity Available, Natural Gas Available, Phone Available, Sewer Available, Underground Utilities, Water Available
- Water Source: Public
- Electric: None
Property and Assessments
- Home Warranty: No
- Property Condition: Resale
Green Features
- Green Energy Efficient: None
- Green Energy Generation: Solar
Lot Information
- Common Walls: No Common Walls
- Lot Features: Back Yard, Front Yard, Landscaped
- Waterfront Footage: None
Rental
Rent Information
- Land Lease: No
- Occupant Types: Vacant
Public Records for 3120 Caney Creek Lane
Tax Record
- 2024$6,178.00 ($514.83 / month)
Home Facts
- Beds5
- Baths4
- Total Finished SqFt3,373 SqFt
- StoriesTwo
- Lot Size0.5900 Acres
- StyleSingle Family Residence
- Year Built2003
- APN113 692
- CountyForsyth - GA
- Fireplaces1




