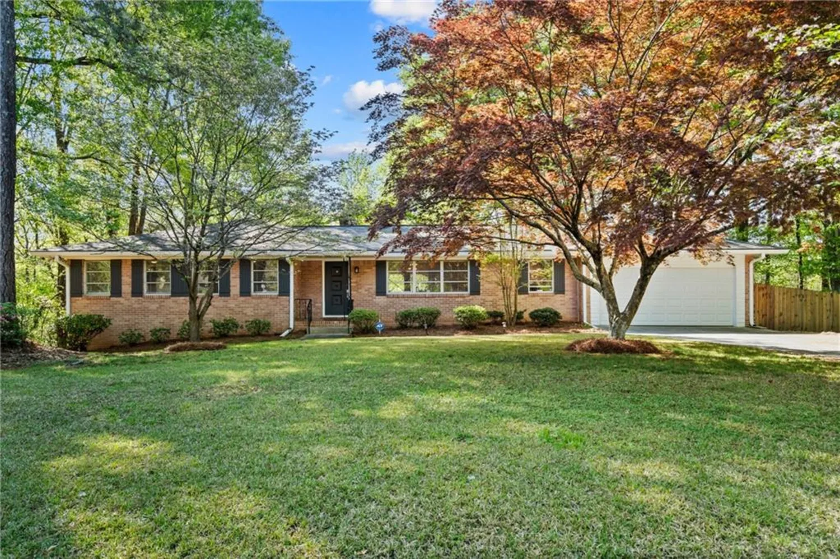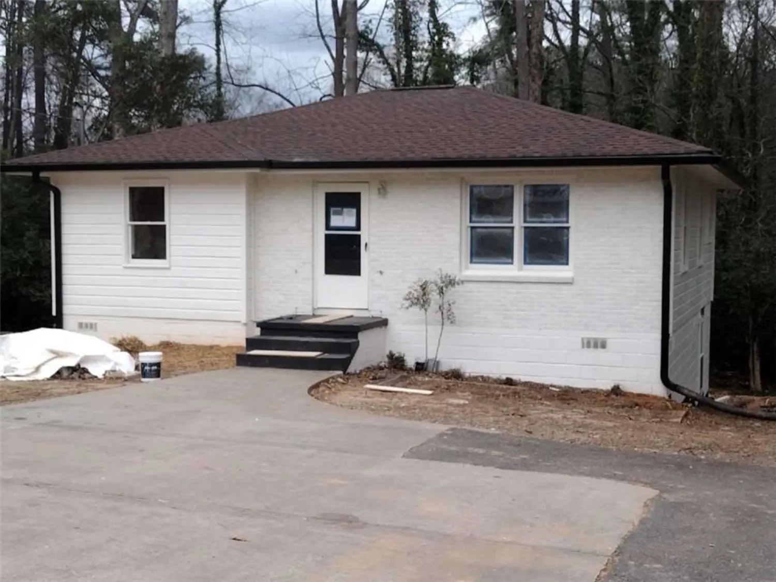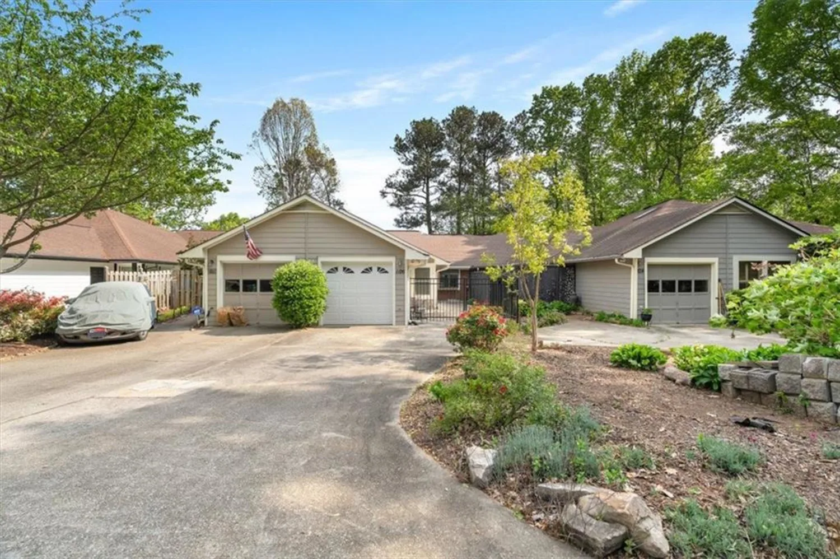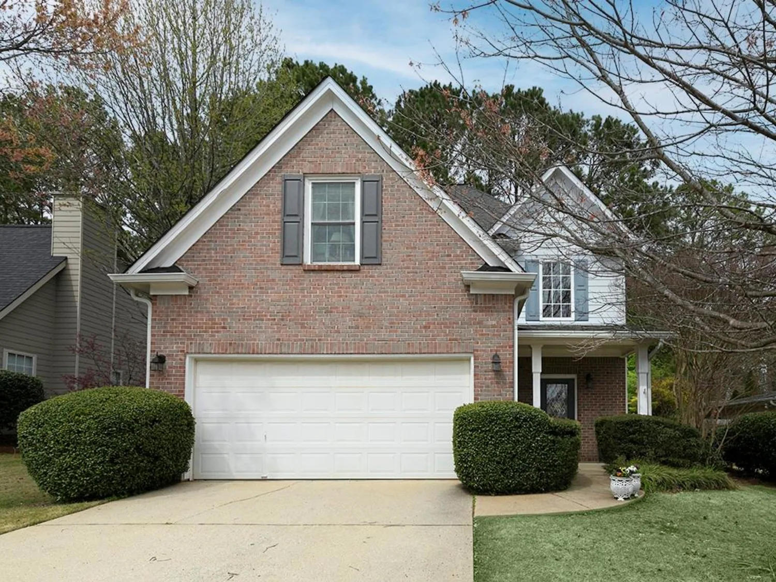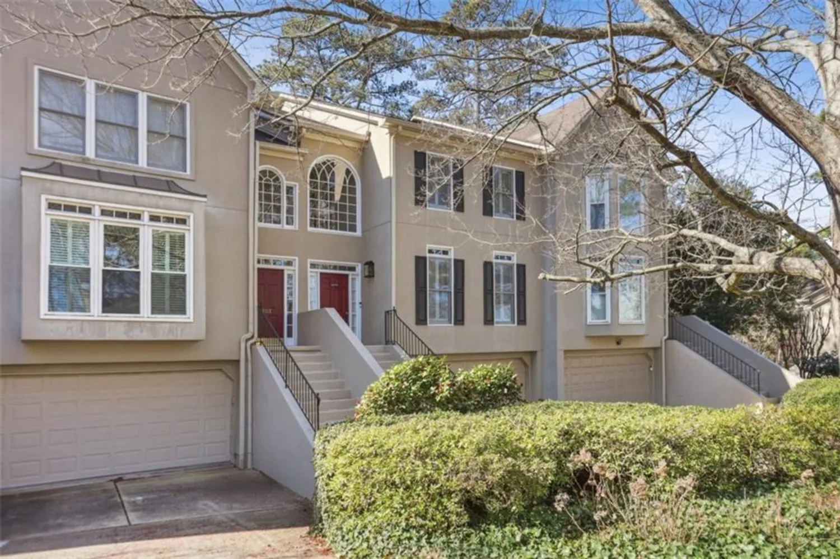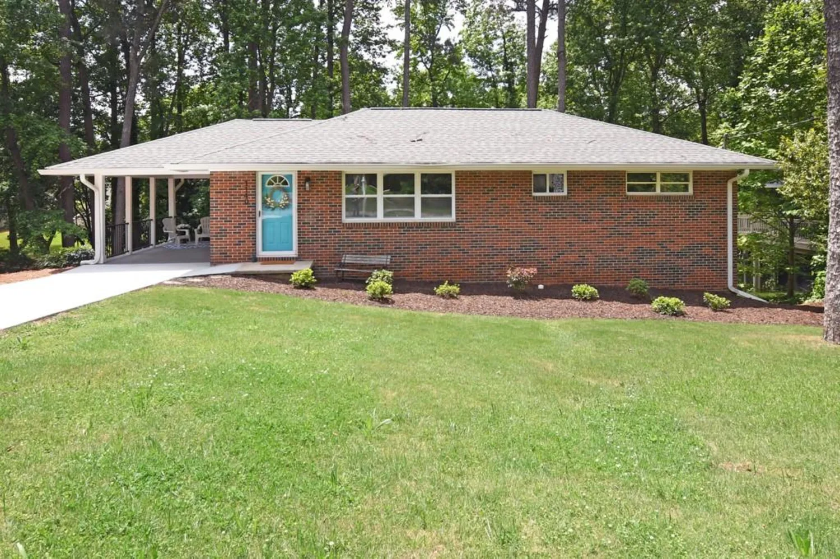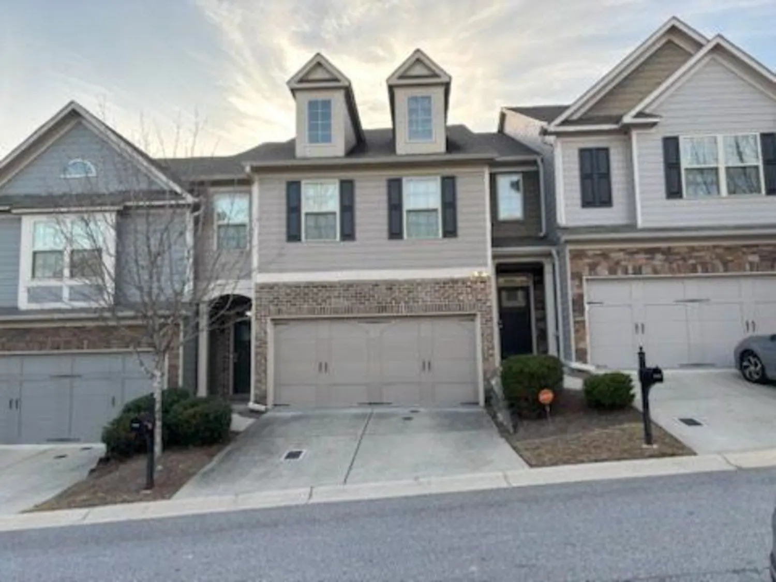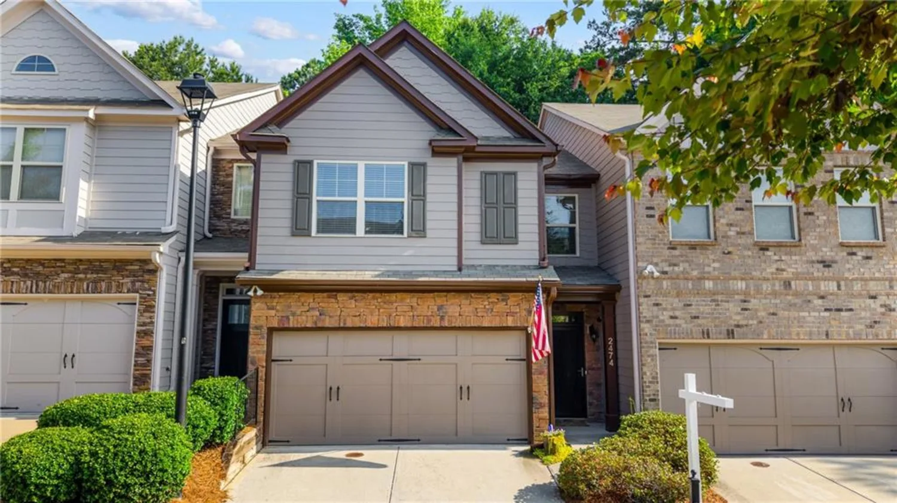3857 felton hill road sw 9Smyrna, GA 30082
3857 felton hill road sw 9Smyrna, GA 30082
Description
Exceptional End-Unit Townhome in Veranda at Barnes Mill! Welcome to this meticulously upgraded end-unit townhome in the highly desirable Veranda at Barnes Mill community. This three-level residence offers a harmonious blend of comfort, style, and convenience, making it the perfect place to call home. Boasting 3 bedrooms and 3.5 bathrooms, this home provides ample space for both relaxation and entertainment. The gourmet kitchen features a large entertainer's island, granite countertops, and abundant cabinetry, seamlessly flowing into the dining area and fireside family room. Enjoy nine-foot ceilings, crown moldings, and hardwood floors throughout the main level, creating an inviting and sophisticated atmosphere. The upstairs owner's suite offers a luxurious bath and a spacious walk-in closet, providing a private sanctuary. Two additional bedrooms offer flexibility for home offices or guest rooms. An oversized rear deck extends your living space outdoors, perfect for relaxing or entertaining. Recent upgrades include a new roof and updated HVAC system, ensuring comfort and peace of mind. This home also comes with EV charging port!!! Veranda at Barnes Mill offers an array of amenities designed to enhance your lifestyle: Two swimming pools, four tennis courts, a clubhouse, and a playground cater to various interests and activities, Direct access to the Silver Comet Trail allows for cycling, running, walking, and skating over 61 miles of scenic paths and Conveniently located just minutes from The Battery, I-285, and abundant shopping, making commuting and weekend adventures a breeze. Situated in the heart of Smyrna, this townhome offers easy access to major highways, shopping centers, and dining options, ensuring that everything you need is within reach. Don't miss the opportunity to own this exceptional townhome in a vibrant community. Schedule a viewing today and experience firsthand the comfort and convenience this home has to offer.
Property Details for 3857 Felton Hill Road SW 9
- Subdivision ComplexCovered Bridge Barnes Mill
- Architectural StyleTownhouse, Traditional
- ExteriorPrivate Entrance, Rain Gutters
- Num Of Garage Spaces2
- Parking FeaturesAttached, Driveway, Garage, Garage Door Opener, Garage Faces Rear, Level Driveway
- Property AttachedYes
- Waterfront FeaturesNone
LISTING UPDATED:
- StatusActive
- MLS #7579552
- Days on Site107
- Taxes$5,021 / year
- HOA Fees$296 / month
- MLS TypeResidential
- Year Built2007
- Lot Size0.03 Acres
- CountryCobb - GA
LISTING UPDATED:
- StatusActive
- MLS #7579552
- Days on Site107
- Taxes$5,021 / year
- HOA Fees$296 / month
- MLS TypeResidential
- Year Built2007
- Lot Size0.03 Acres
- CountryCobb - GA
Building Information for 3857 Felton Hill Road SW 9
- StoriesMulti/Split
- Year Built2007
- Lot Size0.0300 Acres
Payment Calculator
Term
Interest
Home Price
Down Payment
The Payment Calculator is for illustrative purposes only. Read More
Property Information for 3857 Felton Hill Road SW 9
Summary
Location and General Information
- Community Features: Clubhouse, Homeowners Assoc, Near Public Transport, Near Schools, Near Shopping, Near Trails/Greenway, Playground, Pool, Tennis Court(s)
- Directions: GPS Friendly!
- View: City
- Coordinates: 33.860271,-84.574507
School Information
- Elementary School: Russell - Cobb
- Middle School: Floyd
- High School: South Cobb
Taxes and HOA Information
- Parcel Number: 17004901020
- Tax Year: 2024
- Tax Legal Description: 17-0049-0-102-0
Virtual Tour
Parking
- Open Parking: Yes
Interior and Exterior Features
Interior Features
- Cooling: Central Air
- Heating: Central
- Appliances: Dishwasher, Disposal, Double Oven, Dryer, Gas Cooktop, Microwave, Refrigerator, Washer
- Basement: Daylight, Driveway Access, Exterior Entry, Finished, Full
- Fireplace Features: Decorative, Factory Built, Family Room, Gas Log, Gas Starter, Masonry
- Flooring: Hardwood, Tile
- Interior Features: Bookcases, Coffered Ceiling(s), Crown Molding, Double Vanity, Entrance Foyer, High Ceilings 9 ft Main, High Speed Internet, Recessed Lighting, Tray Ceiling(s), Vaulted Ceiling(s), Walk-In Closet(s)
- Levels/Stories: Multi/Split
- Other Equipment: None
- Window Features: Double Pane Windows
- Kitchen Features: Cabinets Stain, Eat-in Kitchen, Kitchen Island, Pantry Walk-In, Stone Counters, View to Family Room
- Master Bathroom Features: Double Vanity, Separate Tub/Shower, Soaking Tub, Whirlpool Tub
- Foundation: Slab
- Total Half Baths: 1
- Bathrooms Total Integer: 4
- Bathrooms Total Decimal: 3
Exterior Features
- Accessibility Features: None
- Construction Materials: Brick Front, HardiPlank Type
- Fencing: None
- Horse Amenities: None
- Patio And Porch Features: Deck
- Pool Features: None
- Road Surface Type: Paved
- Roof Type: Composition
- Security Features: Carbon Monoxide Detector(s), Smoke Detector(s)
- Spa Features: None
- Laundry Features: Common Area, Laundry Room, Upper Level
- Pool Private: No
- Road Frontage Type: City Street
- Other Structures: None
Property
Utilities
- Sewer: Public Sewer
- Utilities: Cable Available, Electricity Available, Natural Gas Available, Phone Available, Sewer Available, Underground Utilities, Water Available
- Water Source: Public
- Electric: Other
Property and Assessments
- Home Warranty: No
- Property Condition: Resale
Green Features
- Green Energy Efficient: None
- Green Energy Generation: None
Lot Information
- Common Walls: End Unit
- Lot Features: Corner Lot, Landscaped, Level
- Waterfront Footage: None
Multi Family
- # Of Units In Community: 9
Rental
Rent Information
- Land Lease: No
- Occupant Types: Owner
Public Records for 3857 Felton Hill Road SW 9
Tax Record
- 2024$5,021.00 ($418.42 / month)
Home Facts
- Beds3
- Baths3
- Total Finished SqFt2,376 SqFt
- StoriesMulti/Split
- Lot Size0.0300 Acres
- StyleTownhouse
- Year Built2007
- APN17004901020
- CountyCobb - GA
- Fireplaces1





