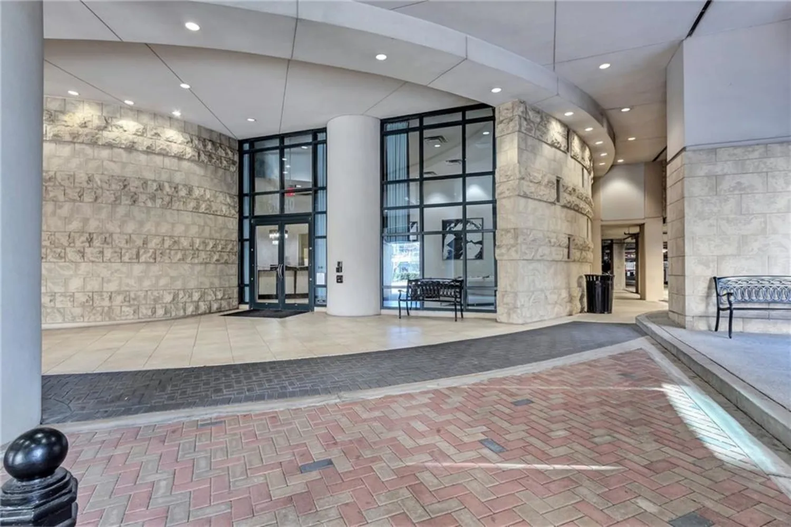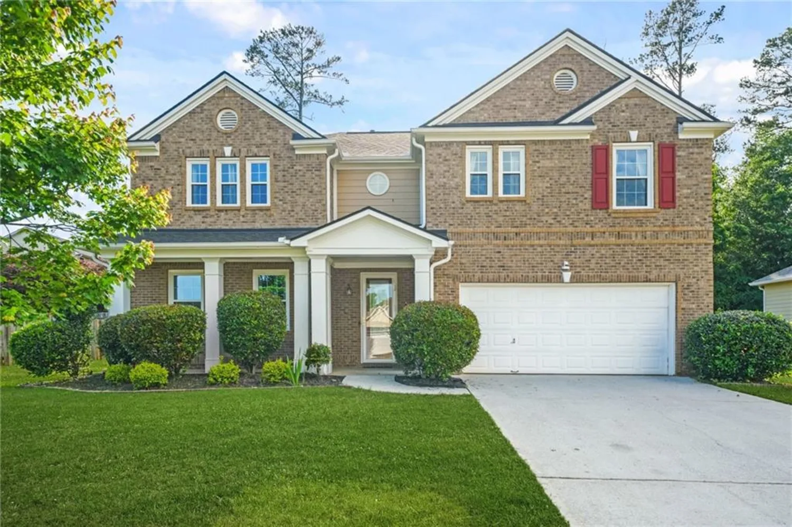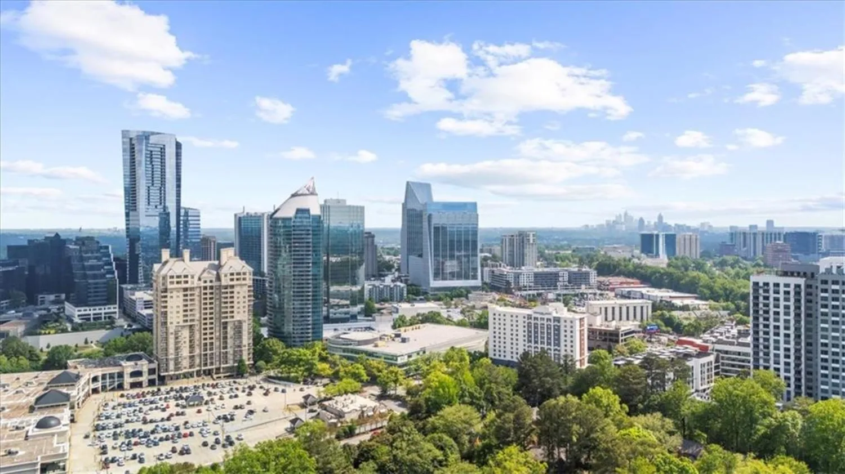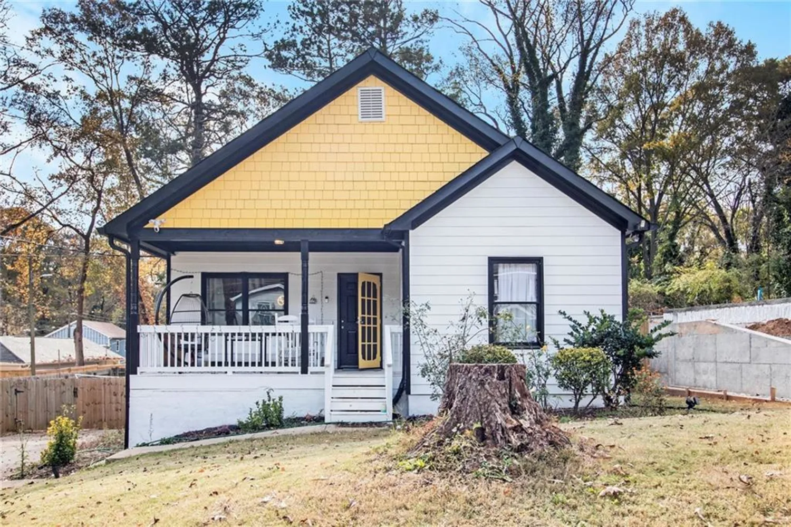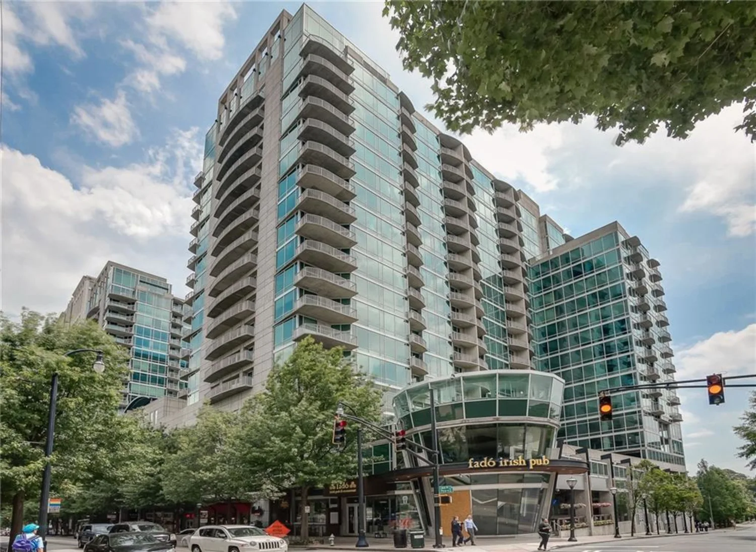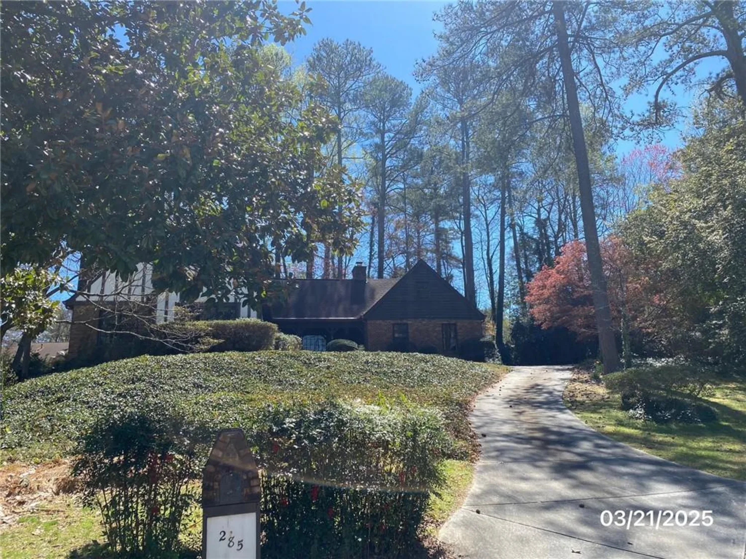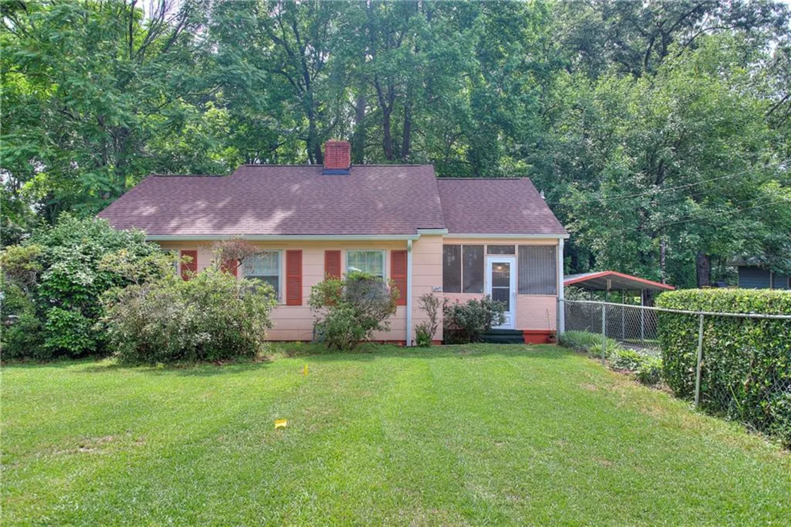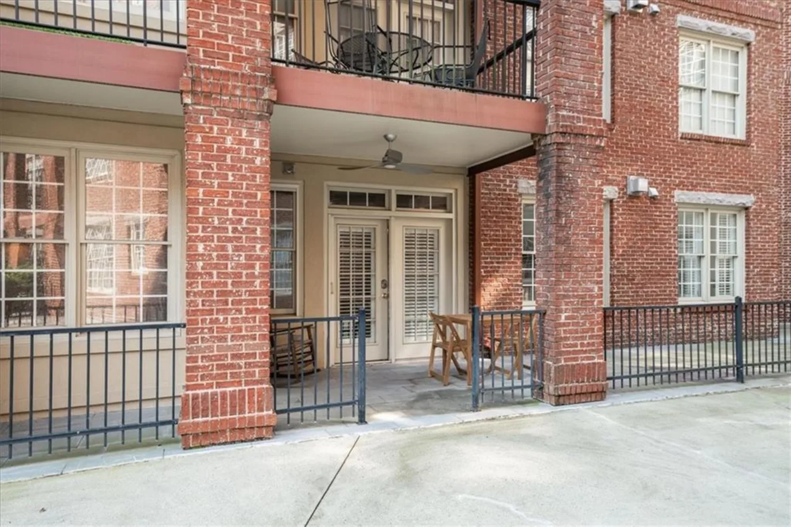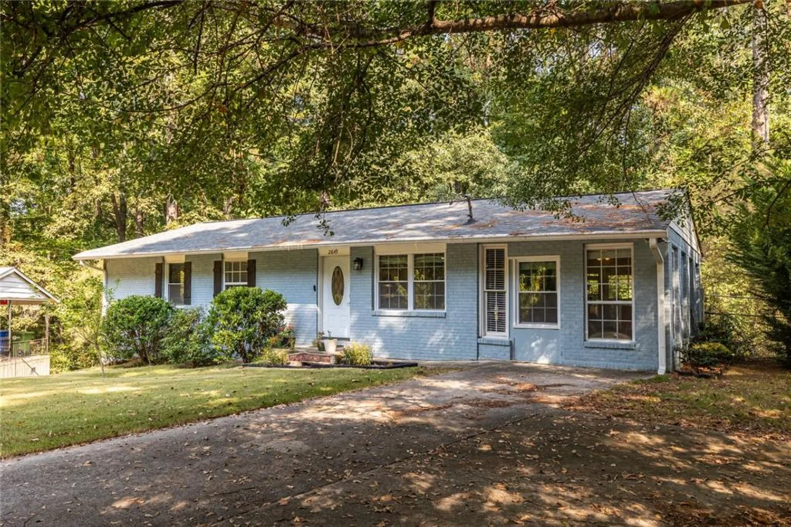76 forrest placeAtlanta, GA 30328
76 forrest placeAtlanta, GA 30328
Description
Incredible location in the heart of Sandy Springs less than 1/2 mile from City Walk! Highly sought after, yet a quiet, well maintained community in the heart of Sandy Springs. The townhome has been completely remodeled with all new bathrooms, flooring and fresh paint throughout! Only 0.3 miles to City Walk restaurants, movie theater, grocery, shopping & more. The townhome offers a coveted 2 car covered parking space! This two story townhome offers 3BDR & 2.5BA and boasts open floor plan w/updated kitchen with separate pantry, granite counters, tile splash, appliances including fridge and washer and dryer! Hardwoods throughout the main level living. Walk out onto your open Florida room overlooking the wooded patio and backyard. Spacious 2 story family room w/fireplace opens to dining rm & landscaped patio w/wooded view complete with fenced yard!. Enjoy the "wall of windows" which is is unique! The floor plan also boasts a room off the kitchen perfect for a keeping room, eat in kitchen, office, study, playroom... so much potential! Oversized master suite boasts walk in closets & additional 2 BDR & BA upstairs. Tons of storage space! Beautiful Community and sparkling pool. Close to 285 and 400 with easy access to highways, schools, parks and public transportation. Seller offering $2,750 in lender credit with acceptable offer via preferred lender Thomas Cady - Onward Home Mortgage NMLS: 1017319.
Property Details for 76 Forrest Place
- Subdivision ComplexForrest Place
- Architectural StyleTownhouse, Traditional
- ExteriorCourtyard, Private Entrance, Private Yard
- Parking FeaturesCarport
- Property AttachedYes
- Waterfront FeaturesNone
LISTING UPDATED:
- StatusActive Under Contract
- MLS #7579487
- Days on Site2
- Taxes$4,757 / year
- HOA Fees$485 / month
- MLS TypeResidential
- Year Built1980
- Lot Size0.05 Acres
- CountryFulton - GA
LISTING UPDATED:
- StatusActive Under Contract
- MLS #7579487
- Days on Site2
- Taxes$4,757 / year
- HOA Fees$485 / month
- MLS TypeResidential
- Year Built1980
- Lot Size0.05 Acres
- CountryFulton - GA
Building Information for 76 Forrest Place
- StoriesTwo
- Year Built1980
- Lot Size0.0485 Acres
Payment Calculator
Term
Interest
Home Price
Down Payment
The Payment Calculator is for illustrative purposes only. Read More
Property Information for 76 Forrest Place
Summary
Location and General Information
- Community Features: Homeowners Assoc, Near Public Transport, Near Schools, Near Shopping, Pool, Sidewalks, Street Lights
- Directions: From I-285, head north on Roswell Rd. Left on Hammond Drive. Complex will be on left after light at Sandy Springs Circle. Follow straight into the community and turn right to the cul de sac and # 76 on the carport! ALSO GPS FRIENDLY
- View: Trees/Woods, Other
- Coordinates: 33.918269,-84.385982
School Information
- Elementary School: Lake Forest
- Middle School: Ridgeview Charter
- High School: Riverwood International Charter
Taxes and HOA Information
- Parcel Number: 17 009000050307
- Tax Year: 2024
- Association Fee Includes: Maintenance Grounds, Maintenance Structure, Pest Control, Reserve Fund, Swim, Termite, Trash, Water
- Tax Legal Description: CPB 3 PG 85
Virtual Tour
- Virtual Tour Link PP: https://www.propertypanorama.com/76-Forrest-Place-Atlanta-GA-30328/unbranded
Parking
- Open Parking: No
Interior and Exterior Features
Interior Features
- Cooling: Ceiling Fan(s), Central Air
- Heating: Electric
- Appliances: Dishwasher, Disposal, Dryer, Electric Cooktop, Electric Range, Electric Water Heater, Microwave, Refrigerator, Washer, Other
- Basement: None
- Fireplace Features: Family Room
- Flooring: Carpet, Hardwood, Tile
- Interior Features: Cathedral Ceiling(s), Crown Molding, Entrance Foyer, High Ceilings 9 ft Main, Recessed Lighting, Vaulted Ceiling(s), Walk-In Closet(s), Other
- Levels/Stories: Two
- Other Equipment: None
- Window Features: Window Treatments
- Kitchen Features: Breakfast Bar, Cabinets White, Pantry Walk-In, Stone Counters, View to Family Room, Other
- Master Bathroom Features: Other
- Foundation: Slab
- Total Half Baths: 1
- Bathrooms Total Integer: 3
- Bathrooms Total Decimal: 2
Exterior Features
- Accessibility Features: None
- Construction Materials: Wood Siding
- Fencing: Privacy, Wood
- Horse Amenities: None
- Patio And Porch Features: Breezeway, Covered, Enclosed, Front Porch, Patio
- Pool Features: None
- Road Surface Type: Asphalt
- Roof Type: Shingle
- Security Features: Security System Owned, Smoke Detector(s)
- Spa Features: None
- Laundry Features: Main Level, Other
- Pool Private: No
- Road Frontage Type: Private Road, Other
- Other Structures: Other
Property
Utilities
- Sewer: Public Sewer
- Utilities: Cable Available, Electricity Available, Phone Available, Underground Utilities, Water Available
- Water Source: Public
- Electric: 110 Volts
Property and Assessments
- Home Warranty: No
- Property Condition: Resale
Green Features
- Green Energy Efficient: None
- Green Energy Generation: None
Lot Information
- Above Grade Finished Area: 2113
- Common Walls: 2+ Common Walls
- Lot Features: Back Yard, Landscaped, Level
- Waterfront Footage: None
Rental
Rent Information
- Land Lease: No
- Occupant Types: Owner
Public Records for 76 Forrest Place
Tax Record
- 2024$4,757.00 ($396.42 / month)
Home Facts
- Beds3
- Baths2
- Total Finished SqFt2,113 SqFt
- Above Grade Finished2,113 SqFt
- StoriesTwo
- Lot Size0.0485 Acres
- StyleTownhouse
- Year Built1980
- APN17 009000050307
- CountyFulton - GA
- Fireplaces1




