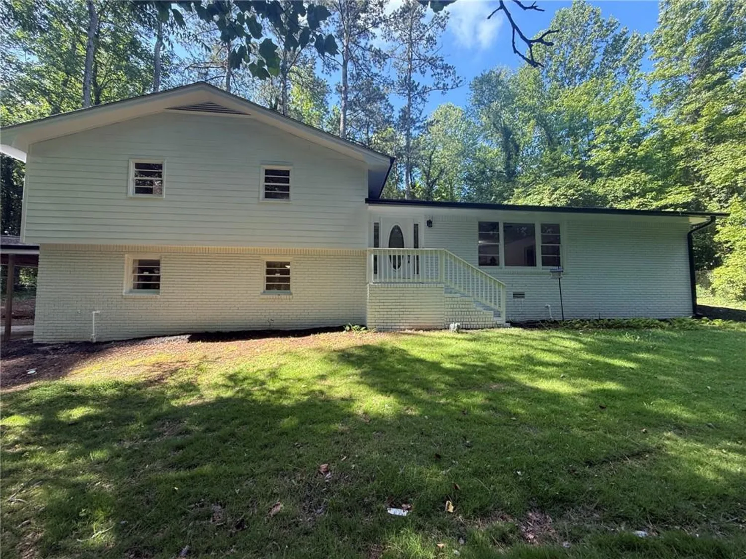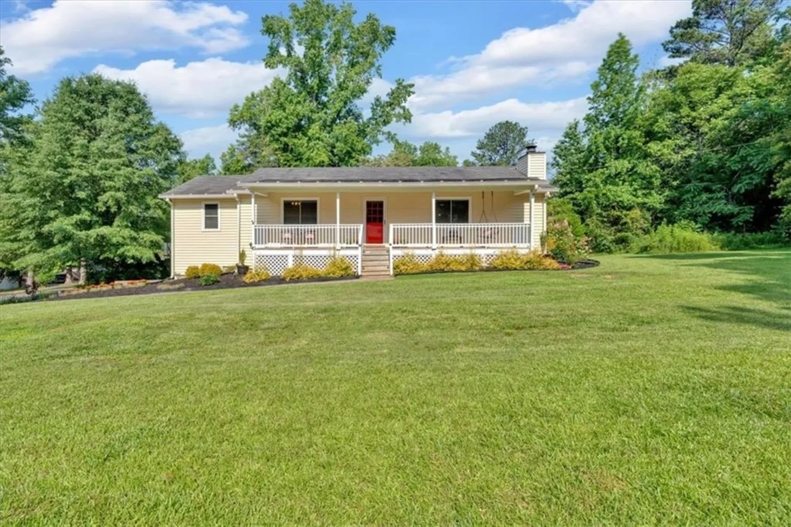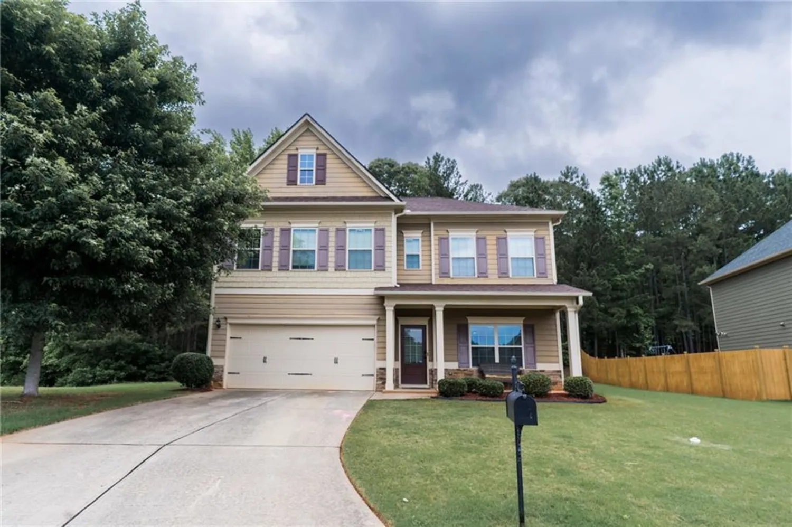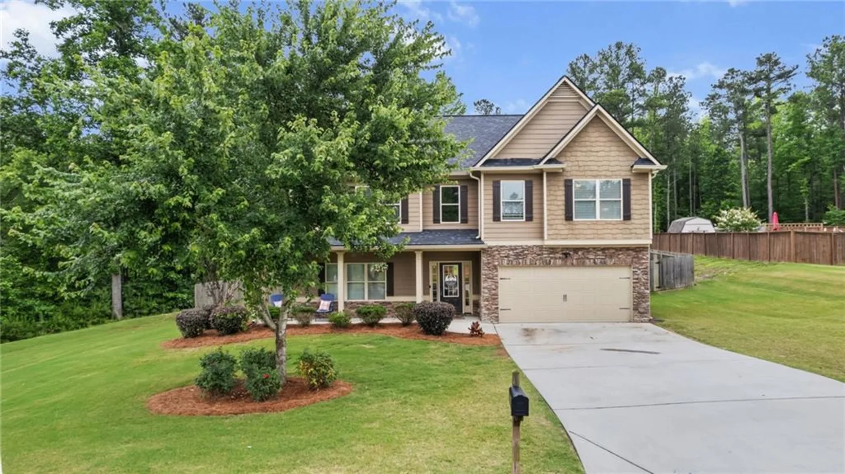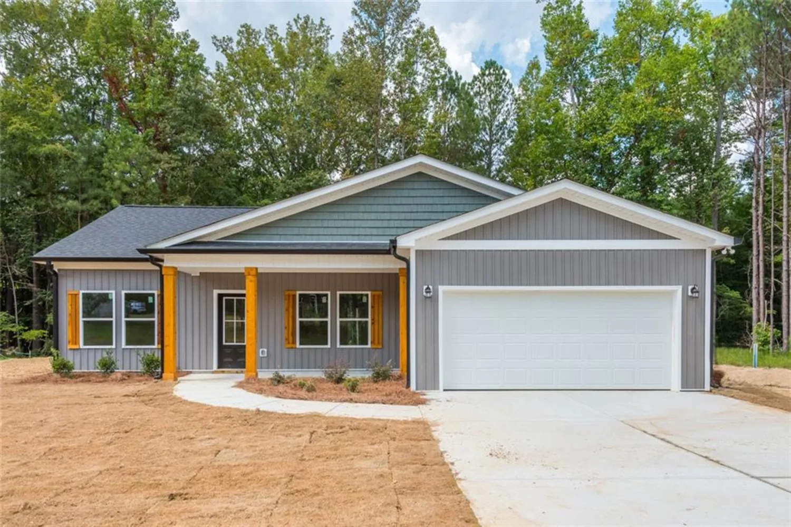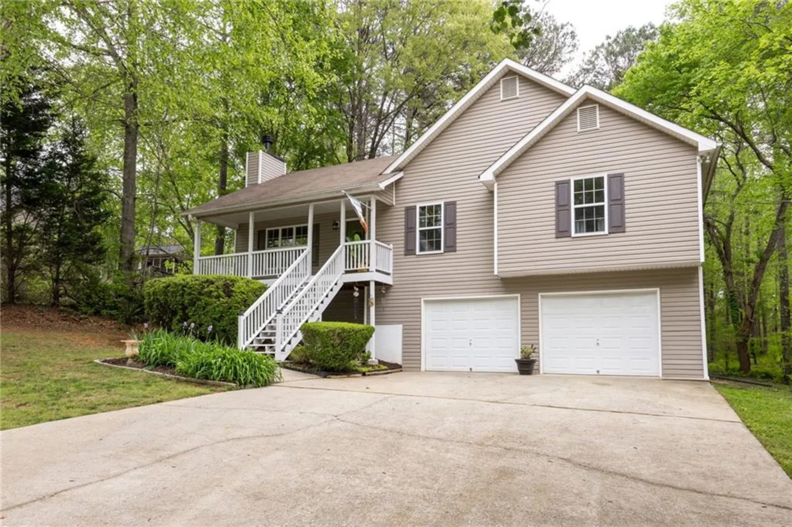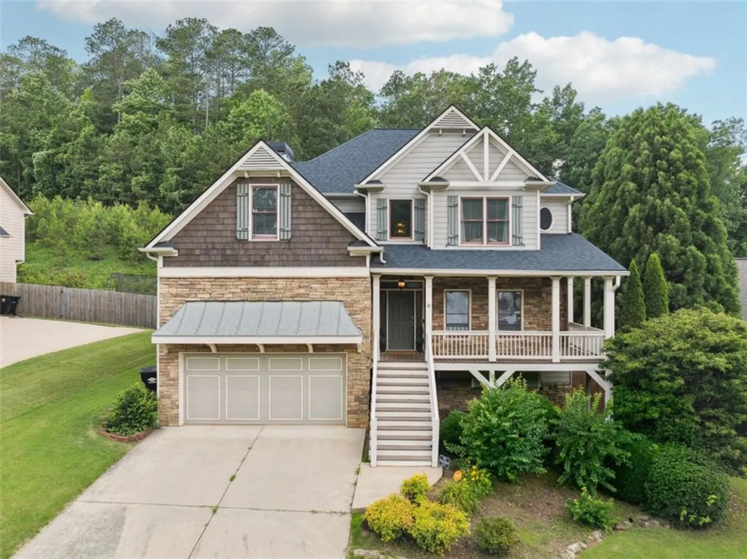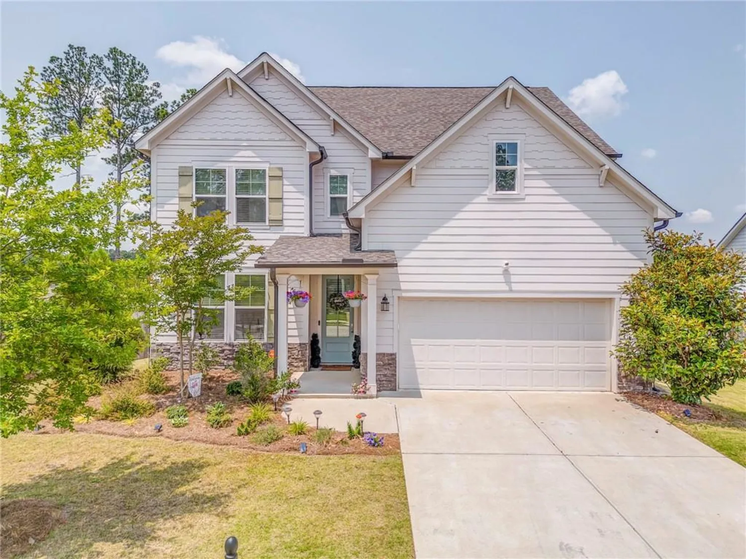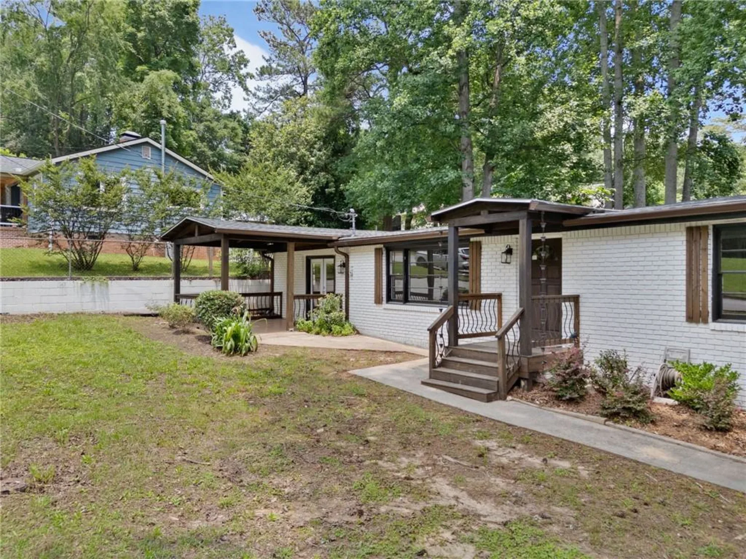34 hemlock glenDallas, GA 30132
34 hemlock glenDallas, GA 30132
Description
Create lasting memories in this beautifully updated Dallas gem tucked in a vibrant neighborhood. Experience open-concept living, perfect for both everyday comfort and effortless entertaining. You will notice the thoughtfully landscaped front yard and charming curb appeal. Situated on a fenced, flat lot, this home is designed for comfort, functionality, and everyday enjoyment. Step inside to find luxury vinyl plank flooring that flows throughout the main level and upstairs, setting a warm, inviting tone. Gather in the kitchen, the heart of the home, where granite countertops shine under recessed lighting, extended-height cabinets offer abundant storage, stainless appliances add a sleek, modern touch, and a pantry keeps everything organized. Cook your favorite meals on the gas range, appreciate the ease of soft close drawers, and stay connected to the conversation thanks to the open view into the cozy family room with its inviting gas fireplace. Dine in style in the separate dining room, ideal for hosting holiday meals or casual gatherings. Whether you’re meal prepping or hosting friends, this space blends practicality with style. Retreat upstairs to a flexible loft space, ideal for a home office or playroom. Unwind in the spacious primary suite featuring a tray ceiling and relax in the ensuite bath with a cultured marble double vanity, separate tub and shower, and a large walk-in closet. Accommodate family or guests with three additional bedrooms and secondary bathroom featuring a tub/shower combo. Step outside to your own backyard haven. Entertain or relax under the extended patio's gazebo with built-in entertainment system, power, fans, and a sunshade. Watch kids enjoy the playset, tend to the garden beds, and store tools in the handy shed. Enjoy the welcoming, family-friendly neighborhood with swimming pool, playground, clubhouse, and lively community events. Don’t miss your chance to make this home yours!
Property Details for 34 Hemlock Glen
- Subdivision ComplexBrookside
- Architectural StyleCraftsman, Traditional
- ExteriorPrivate Yard
- Num Of Garage Spaces2
- Parking FeaturesAttached, Driveway, Garage, Garage Door Opener, Garage Faces Front
- Property AttachedNo
- Waterfront FeaturesNone
LISTING UPDATED:
- StatusActive
- MLS #7579432
- Days on Site22
- Taxes$4,117 / year
- HOA Fees$400 / year
- MLS TypeResidential
- Year Built2020
- Lot Size0.19 Acres
- CountryPaulding - GA
LISTING UPDATED:
- StatusActive
- MLS #7579432
- Days on Site22
- Taxes$4,117 / year
- HOA Fees$400 / year
- MLS TypeResidential
- Year Built2020
- Lot Size0.19 Acres
- CountryPaulding - GA
Building Information for 34 Hemlock Glen
- StoriesTwo
- Year Built2020
- Lot Size0.1900 Acres
Payment Calculator
Term
Interest
Home Price
Down Payment
The Payment Calculator is for illustrative purposes only. Read More
Property Information for 34 Hemlock Glen
Summary
Location and General Information
- Community Features: Clubhouse, Homeowners Assoc, Near Schools, Near Shopping, Near Trails/Greenway, Playground, Pool, Sidewalks, Street Lights
- Directions: Use GPS
- View: Neighborhood
- Coordinates: 33.961178,-84.819123
School Information
- Elementary School: WC Abney
- Middle School: Lena Mae Moses
- High School: East Paulding
Taxes and HOA Information
- Parcel Number: 086199
- Tax Year: 2024
- Association Fee Includes: Maintenance Grounds, Swim
- Tax Legal Description: LOT 151 BROOKSIDE PHS III
- Tax Lot: 151
Virtual Tour
- Virtual Tour Link PP: https://www.propertypanorama.com/34-Hemlock-Glen-Dallas-GA-30132/unbranded
Parking
- Open Parking: Yes
Interior and Exterior Features
Interior Features
- Cooling: Ceiling Fan(s), Central Air
- Heating: Central, Forced Air, Natural Gas
- Appliances: Dishwasher, Disposal, Gas Oven, Gas Range, Microwave, Refrigerator
- Basement: None
- Fireplace Features: Factory Built, Family Room, Gas Log, Glass Doors
- Flooring: Carpet, Luxury Vinyl
- Interior Features: Disappearing Attic Stairs, Double Vanity, Entrance Foyer 2 Story, High Ceilings 9 ft Main, High Speed Internet, Recessed Lighting, Tray Ceiling(s)
- Levels/Stories: Two
- Other Equipment: None
- Window Features: Double Pane Windows, Window Treatments
- Kitchen Features: Breakfast Bar, Cabinets White, Eat-in Kitchen, Kitchen Island, Pantry, Stone Counters, View to Family Room
- Master Bathroom Features: Double Vanity, Separate Tub/Shower, Soaking Tub
- Foundation: Concrete Perimeter, Slab
- Total Half Baths: 1
- Bathrooms Total Integer: 3
- Bathrooms Total Decimal: 2
Exterior Features
- Accessibility Features: None
- Construction Materials: HardiPlank Type
- Fencing: Back Yard, Fenced, Wood
- Horse Amenities: None
- Patio And Porch Features: Front Porch, Patio
- Pool Features: None
- Road Surface Type: Other
- Roof Type: Composition, Shingle
- Security Features: Smoke Detector(s)
- Spa Features: None
- Laundry Features: In Hall, Laundry Room, Upper Level
- Pool Private: No
- Road Frontage Type: None
- Other Structures: Pergola, Shed(s)
Property
Utilities
- Sewer: Public Sewer
- Utilities: Cable Available, Electricity Available, Natural Gas Available, Sewer Available, Underground Utilities, Water Available
- Water Source: Public
- Electric: 110 Volts
Property and Assessments
- Home Warranty: No
- Property Condition: Resale
Green Features
- Green Energy Efficient: None
- Green Energy Generation: None
Lot Information
- Above Grade Finished Area: 2631
- Common Walls: No Common Walls
- Lot Features: Back Yard, Front Yard, Landscaped
- Waterfront Footage: None
Rental
Rent Information
- Land Lease: No
- Occupant Types: Owner
Public Records for 34 Hemlock Glen
Tax Record
- 2024$4,117.00 ($343.08 / month)
Home Facts
- Beds4
- Baths2
- Total Finished SqFt2,631 SqFt
- Above Grade Finished2,631 SqFt
- StoriesTwo
- Lot Size0.1900 Acres
- StyleSingle Family Residence
- Year Built2020
- APN086199
- CountyPaulding - GA
- Fireplaces1




