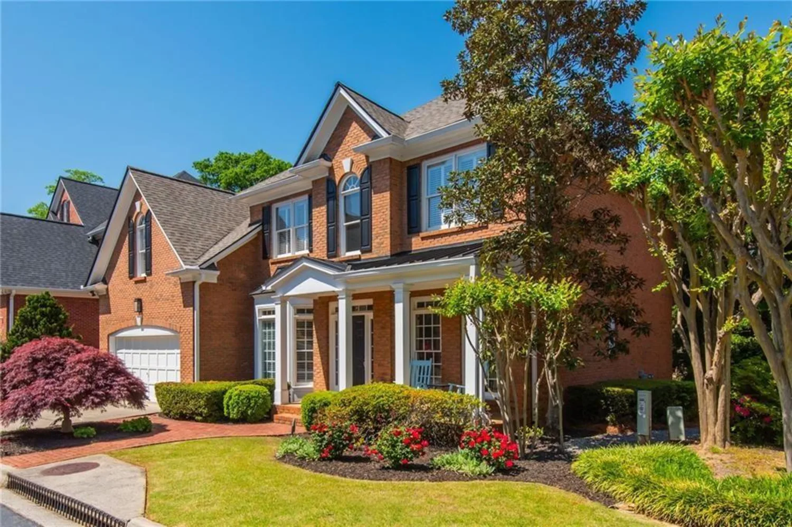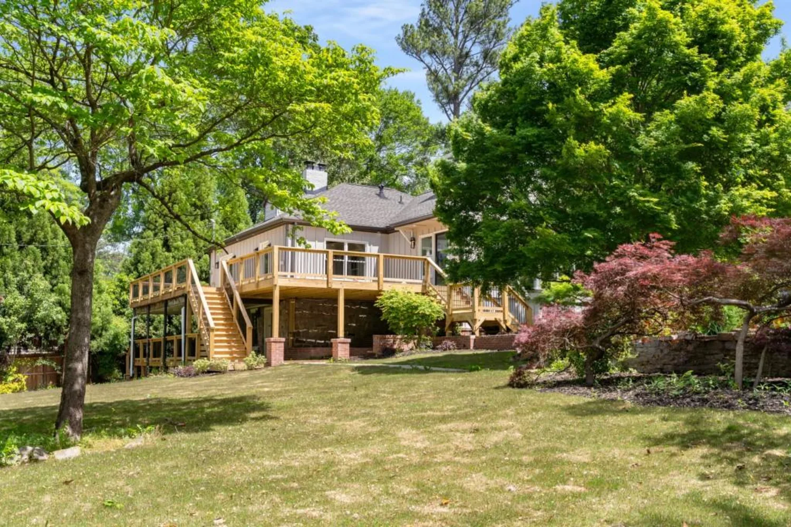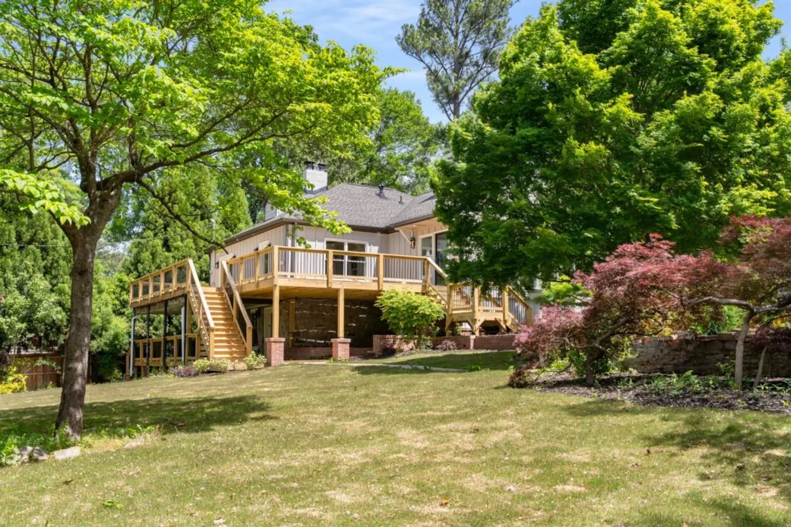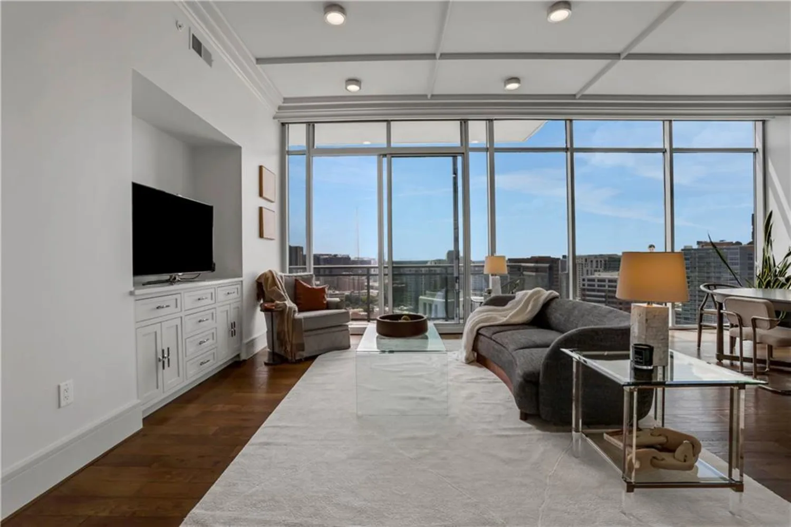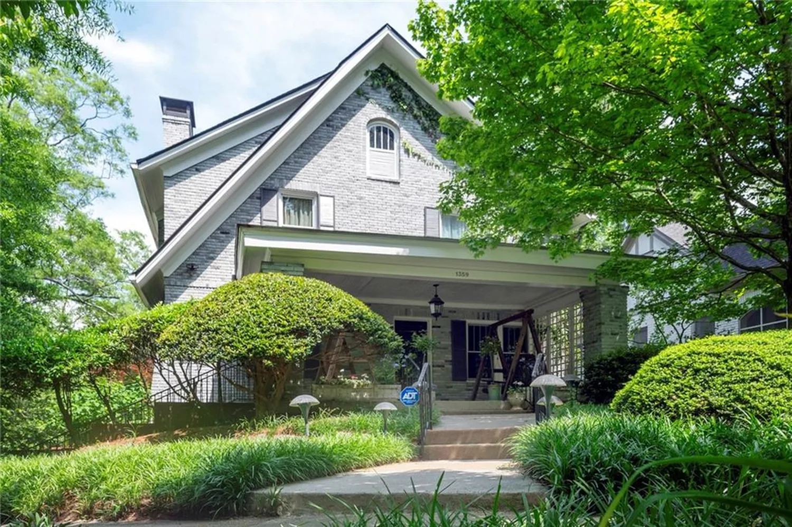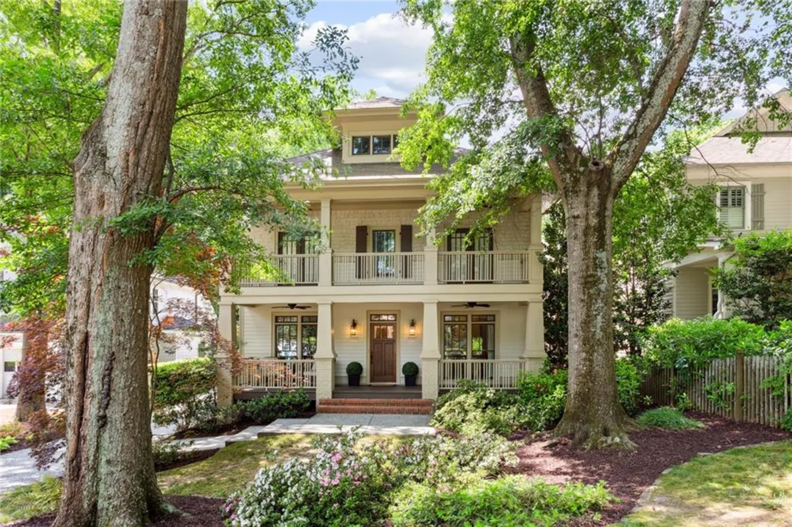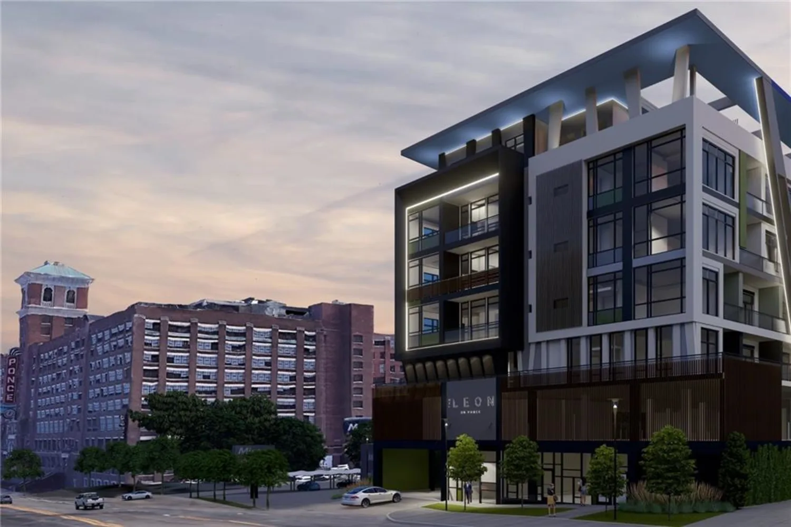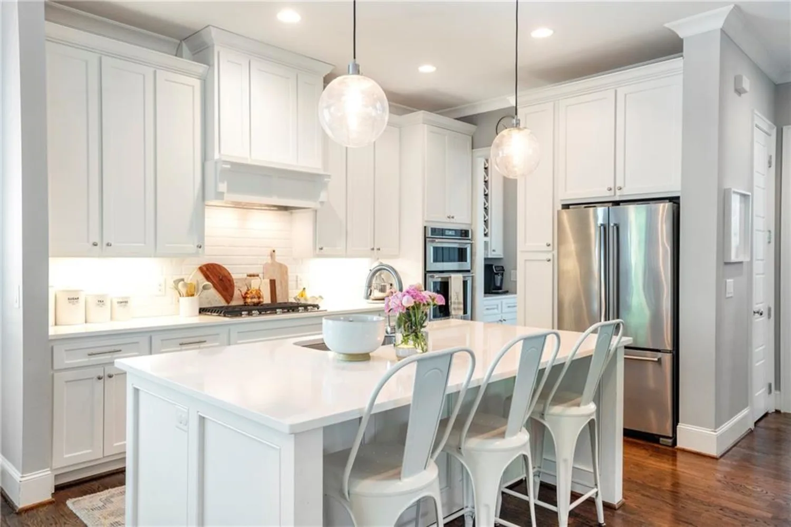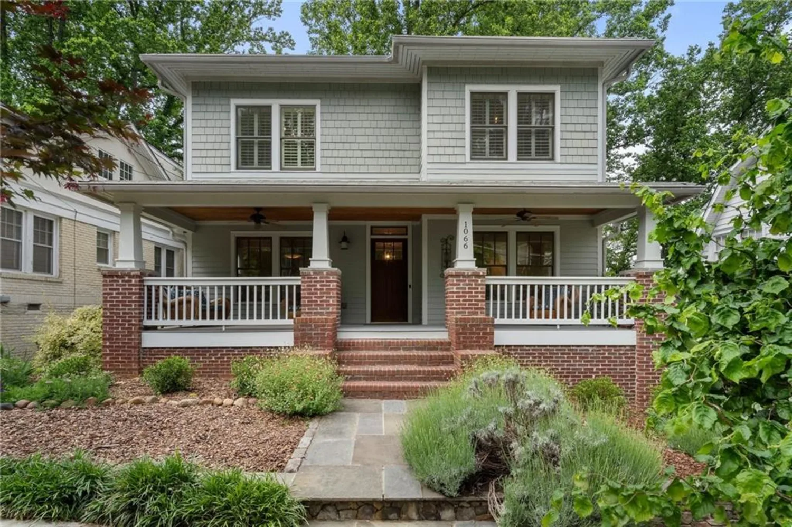582 lakeshore drive neAtlanta, GA 30307
582 lakeshore drive neAtlanta, GA 30307
Description
New Price - Exquisite Renovation at 582 Lakeshore Dr NE A beautifully renovated residence in Historic Druid Hills, Atlanta. Over the past year, this home has undergone extensive updates and renovations, thoughtfully curated to blend classic elegance with modern amenities. Recent Renovations Include: Exterior Enhancements: - New top siding and repaired siding around the front door - Fresh exterior paint and a stylish new fiberglass front door with transom - 1,100 square feet of lush turf in the backyard - Brand new deck for outdoor enjoyment Interior Upgrades Throughout: - New can lights and light fixtures - Electrical system updated to code - Fresh paint and new carpet on the staircase - Plantation shutters adding elegance and privacy Living Room: - Built-in bookshelves - Stunning stacked stone and marble fireplace - Plantation shutters for added charm Chef's Kitchen: - Bar top island lowered to countertop height - New Calcutta Lux countertops and backsplash with a 10-year warranty - Custom vent hood, farmhouse sink, faucet, disposal, and filtered water spigot - New floors, paint, and hardware Primary Suite: - Constructed new wall for enhanced layout - Built-in closet system with a 7-year warranty - Dual vanities and a wet room with tub and rain shower - Over-under washer dryer (LG) and water closet - Plantation shutters for a touch of luxury Powder Room: - Fresh wallpaper, paneling, and chair rail - New countertop and hardware throughout Upstairs Bath: - New double vanity for added convenience This exquisite home boasts five spacious bedrooms and four luxurious bathrooms, offering a seamless blend of comfort and elegance. As you step inside, you're immediately enveloped by the warmth of hardwood floors and the charm of architectural details such as built-ins, columns, and crown moldings. The chef's kitchen is a culinary haven, and the living area offers a cozy ambiance perfect for intimate gatherings. The primary suite serves as a sanctuary of luxury, ensuring restful retreats. Outside, enjoy the serene retreat of a private yard complete with modern amenities, creating a perfect blend of sophistication and comfort. Experience the charm and luxury of 582 Lakeshore Dr NE...your next chapter awaits.
Property Details for 582 LAKESHORE Drive NE
- Subdivision ComplexLake Claire
- Architectural StyleCottage, Traditional
- ExteriorStorage, Balcony
- Parking FeaturesDriveway, On Street
- Property AttachedNo
- Waterfront FeaturesNone
LISTING UPDATED:
- StatusActive
- MLS #7579314
- Days on Site47
- Taxes$18,909 / year
- MLS TypeResidential
- Year Built1930
- Lot Size0.20 Acres
- CountryDekalb - GA
LISTING UPDATED:
- StatusActive
- MLS #7579314
- Days on Site47
- Taxes$18,909 / year
- MLS TypeResidential
- Year Built1930
- Lot Size0.20 Acres
- CountryDekalb - GA
Building Information for 582 LAKESHORE Drive NE
- StoriesThree Or More
- Year Built1930
- Lot Size0.2000 Acres
Payment Calculator
Term
Interest
Home Price
Down Payment
The Payment Calculator is for illustrative purposes only. Read More
Property Information for 582 LAKESHORE Drive NE
Summary
Location and General Information
- Community Features: Other
- Directions: Drive down McLendon Avenue to Lakeshore Drive. Pass the park and the home is located on the west side of the street. Park in the driveway
- View: Other
- Coordinates: 33.770079,-84.325359
School Information
- Elementary School: Fernbank
- Middle School: Druid Hills
- High School: Druid Hills
Taxes and HOA Information
- Tax Year: 2023
- Tax Legal Description: xxx
Virtual Tour
Parking
- Open Parking: Yes
Interior and Exterior Features
Interior Features
- Cooling: Ceiling Fan(s), Central Air, Zoned
- Heating: Natural Gas
- Appliances: Dishwasher, Refrigerator, Microwave, Range Hood, Washer, Dryer
- Basement: Daylight, Finished, Interior Entry, Unfinished
- Fireplace Features: Living Room
- Flooring: Ceramic Tile, Hardwood, Laminate
- Interior Features: Crown Molding, Double Vanity, High Ceilings 10 ft Main, Walk-In Closet(s)
- Levels/Stories: Three Or More
- Other Equipment: Dehumidifier
- Window Features: None
- Kitchen Features: Breakfast Bar, Breakfast Room, Cabinets Other, Eat-in Kitchen, Kitchen Island, Pantry, Solid Surface Counters
- Master Bathroom Features: Double Vanity, Shower Only, Other
- Foundation: Brick/Mortar, Slab
- Main Bedrooms: 1
- Total Half Baths: 1
- Bathrooms Total Integer: 4
- Main Full Baths: 1
- Bathrooms Total Decimal: 3
Exterior Features
- Accessibility Features: Accessible Bedroom, Accessible Hallway(s)
- Construction Materials: Brick, Brick 4 Sides
- Fencing: Back Yard, Front Yard
- Horse Amenities: None
- Patio And Porch Features: Front Porch, Rear Porch
- Pool Features: None
- Road Surface Type: Asphalt
- Roof Type: Composition, Shingle
- Security Features: Smoke Detector(s), Carbon Monoxide Detector(s)
- Spa Features: None
- Laundry Features: In Basement, Laundry Closet, Main Level
- Pool Private: No
- Road Frontage Type: City Street
- Other Structures: None
Property
Utilities
- Sewer: Public Sewer
- Utilities: Natural Gas Available, Electricity Available, Cable Available, Water Available
- Water Source: Public
- Electric: None
Property and Assessments
- Home Warranty: No
- Property Condition: Resale
Green Features
- Green Energy Efficient: Insulation
- Green Energy Generation: None
Lot Information
- Above Grade Finished Area: 2502
- Common Walls: No Common Walls
- Lot Features: Back Yard, Landscaped, Front Yard
- Waterfront Footage: None
Rental
Rent Information
- Land Lease: No
- Occupant Types: Owner
Public Records for 582 LAKESHORE Drive NE
Tax Record
- 2023$18,909.00 ($1,575.75 / month)
Home Facts
- Beds5
- Baths3
- Total Finished SqFt3,854 SqFt
- Above Grade Finished2,502 SqFt
- Below Grade Finished1,320 SqFt
- StoriesThree Or More
- Lot Size0.2000 Acres
- StyleSingle Family Residence
- Year Built1930
- CountyDekalb - GA
- Fireplaces1




