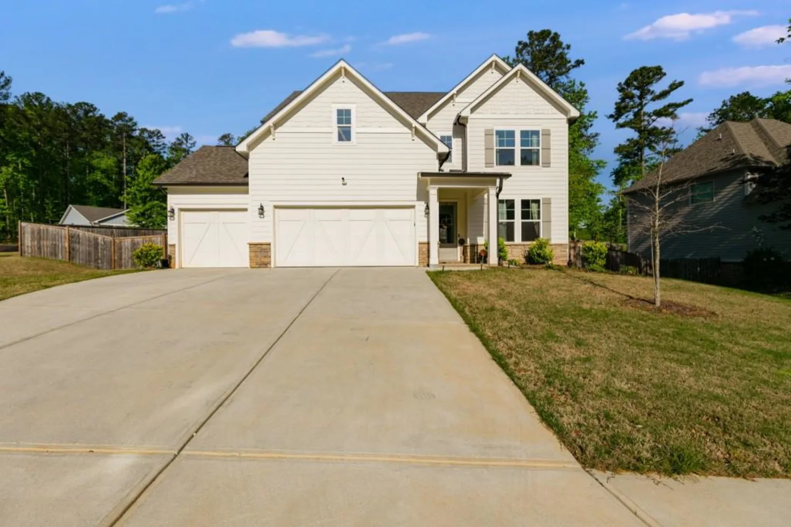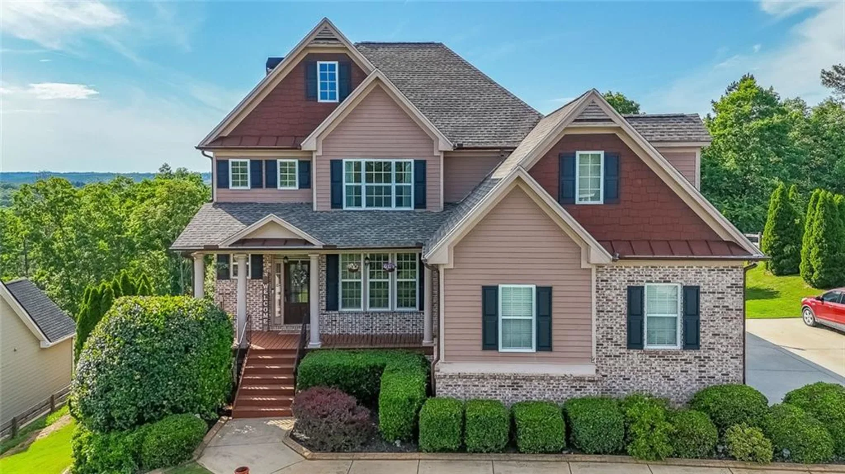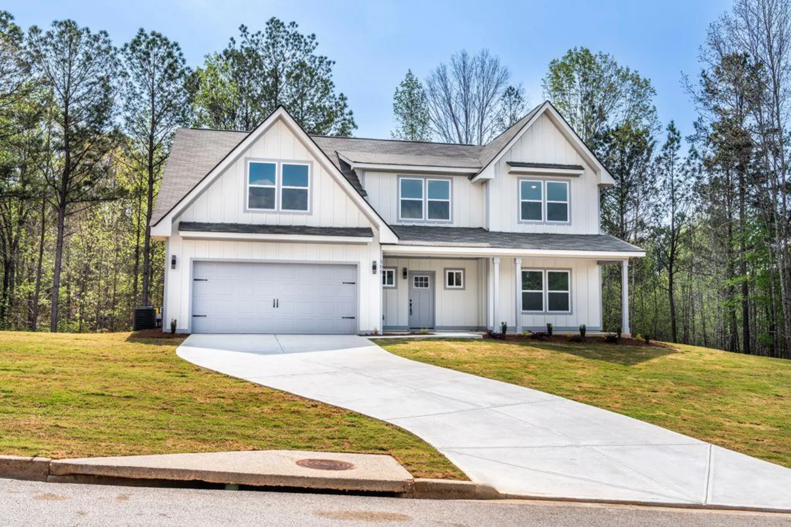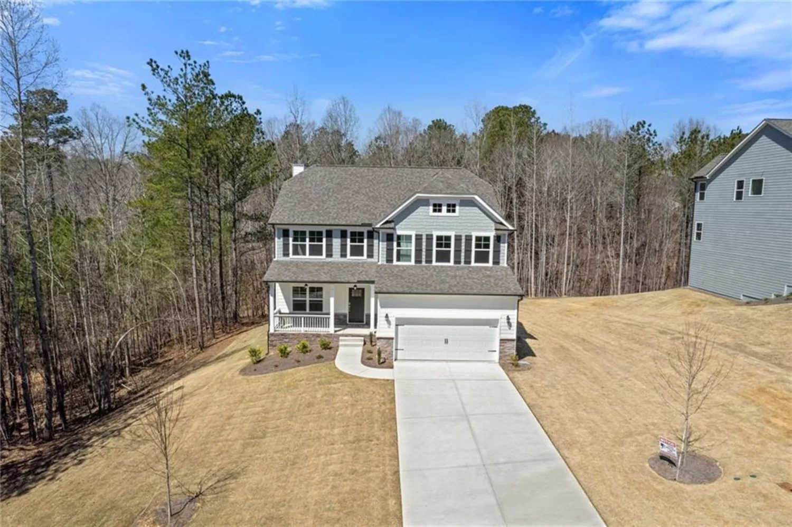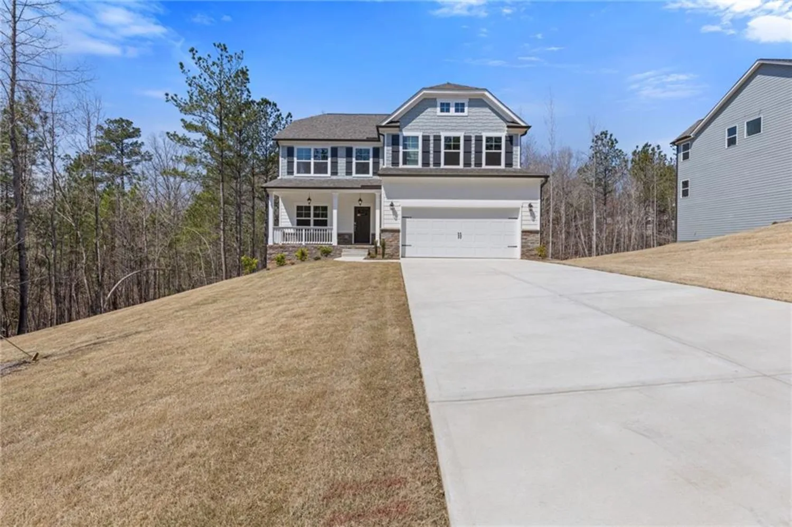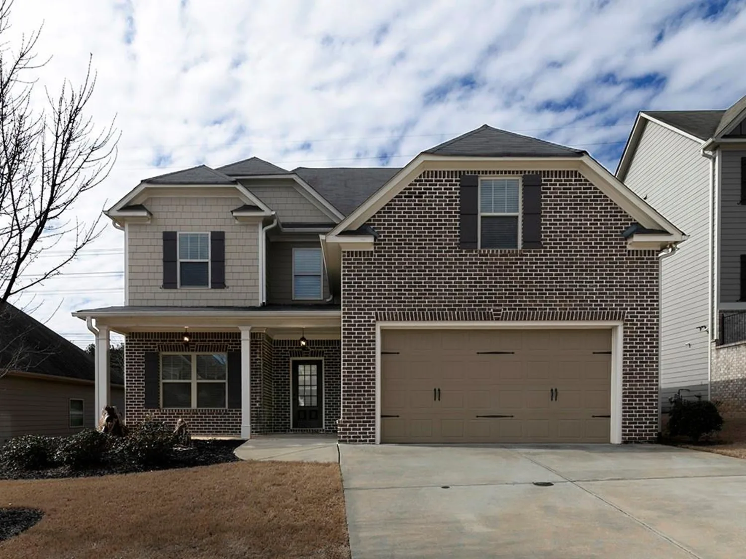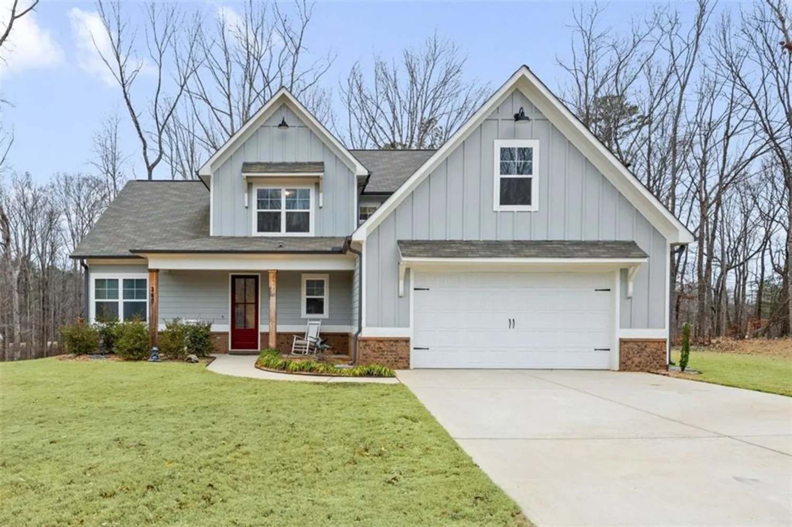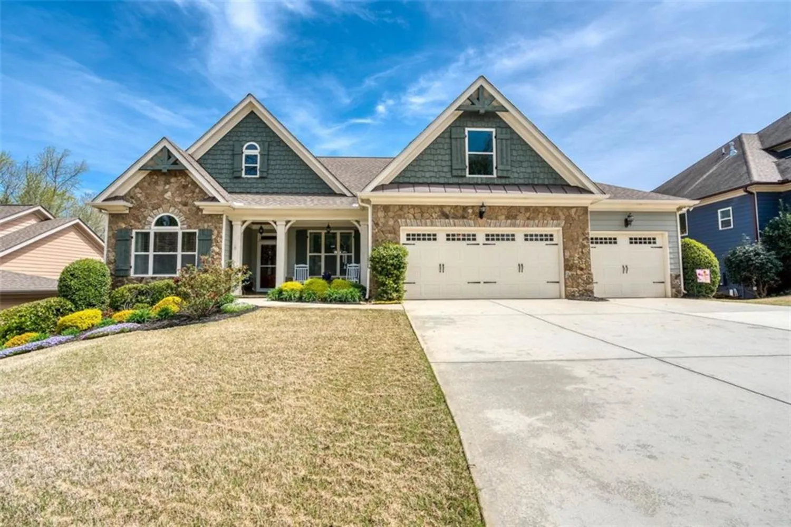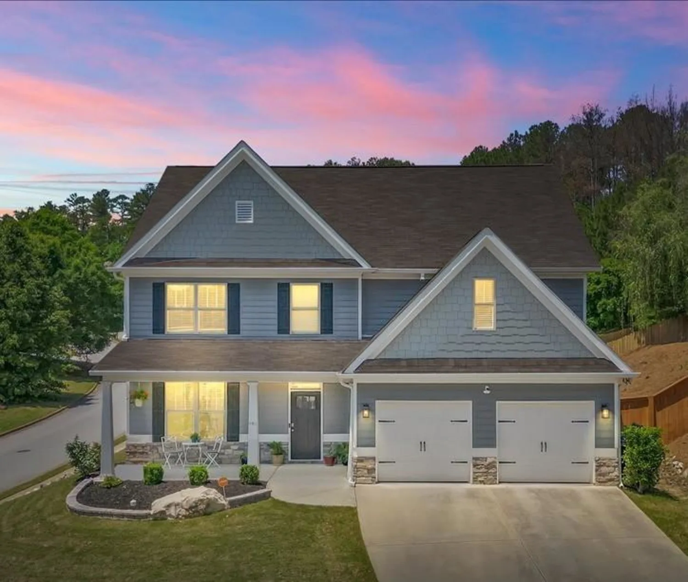1255 double branches laneDallas, GA 30132
1255 double branches laneDallas, GA 30132
Description
For all intents and purposes, welcome home!! This North Paulding County traditional style home is in search of its next homeowner. Boasting 5 bedrooms, 4 full baths, and sitting on an unfinished, oversized, daylight basement, this home offers room for growth. Enter into the open concept living area overflowing with natural light and neutral tones throughout. Enjoy hosting guests in front of the stone fireplace beneath a coffered ceiling while you prep meals in your kitchen. Have charcuterie trays set up on the oversized island while you chill a bottle of chardonnay in the wine cooler. This kitchen comes complete with a full sized pantry, granite countertops, shaker cabinets, stainless steel appliances, and a separate counter space perfect for a coffee making station or a place to display your favorite bottle of Bourbon. One full bedroom and bathroom are on the main floor, perfect for a home office, playroom, or separate guestroom. Head up the turn style stairs to find a loft space and 4 full bedrooms. A jack and jill bathroom joins 2 of the bedrooms while the final secondary bedroom has its own private bathroom. The primary bedroom offers a tray ceiling, a walk in closet, and an oversized bathroom with dual vanity, a soaking tub, and a standalone shower with dark tiles and a bench. The unfinished basement offers endless possibilities to be finished off or left as-is to build out a home gym, game space, or even just ample storage. Enjoy the sunset on the covered back deck while you enjoy the feel of a cross breeze. Seven Hills subdivision offers resort style amenities like pickleball, tennis, volleyball, and basketball courts, a splash pad, Junior Olympic sized swimming pool, a dog park, clubhouse, playground, a picnic pavilion, and hiking and biking trails throughout the community. Book your tour today!
Property Details for 1255 Double Branches Lane
- Subdivision ComplexSeven Hills
- Architectural StyleTraditional
- ExteriorRear Stairs
- Num Of Garage Spaces2
- Parking FeaturesAttached, Driveway, Garage, Garage Door Opener, Garage Faces Front, Kitchen Level, Level Driveway
- Property AttachedNo
- Waterfront FeaturesNone
LISTING UPDATED:
- StatusActive
- MLS #7579275
- Days on Site7
- Taxes$5,405 / year
- HOA Fees$875 / year
- MLS TypeResidential
- Year Built2018
- Lot Size0.32 Acres
- CountryPaulding - GA
LISTING UPDATED:
- StatusActive
- MLS #7579275
- Days on Site7
- Taxes$5,405 / year
- HOA Fees$875 / year
- MLS TypeResidential
- Year Built2018
- Lot Size0.32 Acres
- CountryPaulding - GA
Building Information for 1255 Double Branches Lane
- StoriesThree Or More
- Year Built2018
- Lot Size0.3200 Acres
Payment Calculator
Term
Interest
Home Price
Down Payment
The Payment Calculator is for illustrative purposes only. Read More
Property Information for 1255 Double Branches Lane
Summary
Location and General Information
- Community Features: Clubhouse, Homeowners Assoc, Near Schools, Near Shopping, Pickleball, Playground, Pool
- Directions: USE GPS
- View: Trees/Woods
- Coordinates: 34.007682,-84.795539
School Information
- Elementary School: Floyd L. Shelton
- Middle School: Sammy McClure Sr.
- High School: North Paulding
Taxes and HOA Information
- Parcel Number: 079865
- Tax Year: 2024
- Tax Legal Description: LOT N96 SEVEN HILLS U N PHS 3
Virtual Tour
- Virtual Tour Link PP: https://www.propertypanorama.com/1255-Double-Branches-Lane-Dallas-GA-30132/unbranded
Parking
- Open Parking: Yes
Interior and Exterior Features
Interior Features
- Cooling: Ceiling Fan(s), Central Air
- Heating: Central, Forced Air, Natural Gas
- Appliances: Dishwasher, Disposal, Gas Cooktop, Gas Oven, Microwave, Refrigerator
- Basement: Bath/Stubbed, Daylight, Exterior Entry, Unfinished
- Fireplace Features: Gas Log, Living Room
- Flooring: Carpet, Ceramic Tile, Laminate
- Interior Features: Coffered Ceiling(s), Crown Molding, Entrance Foyer 2 Story, High Ceilings 9 ft Main, Tray Ceiling(s), Walk-In Closet(s)
- Levels/Stories: Three Or More
- Other Equipment: None
- Window Features: Double Pane Windows, Insulated Windows
- Kitchen Features: Breakfast Bar, Cabinets White, Eat-in Kitchen, Kitchen Island, Pantry, Stone Counters, View to Family Room
- Master Bathroom Features: Double Vanity, Separate Tub/Shower, Soaking Tub
- Foundation: Block, Concrete Perimeter
- Main Bedrooms: 1
- Bathrooms Total Integer: 4
- Main Full Baths: 1
- Bathrooms Total Decimal: 4
Exterior Features
- Accessibility Features: None
- Construction Materials: Brick Veneer, Concrete, Frame
- Fencing: Back Yard, Wood
- Horse Amenities: None
- Patio And Porch Features: Covered, Deck, Front Porch
- Pool Features: None
- Road Surface Type: Asphalt
- Roof Type: Ridge Vents, Shingle
- Security Features: Carbon Monoxide Detector(s), Security System Owned, Smoke Detector(s)
- Spa Features: None
- Laundry Features: Upper Level
- Pool Private: No
- Road Frontage Type: City Street
- Other Structures: None
Property
Utilities
- Sewer: Public Sewer
- Utilities: Cable Available, Electricity Available, Natural Gas Available, Phone Available, Sewer Available, Underground Utilities, Water Available
- Water Source: Public
- Electric: 110 Volts, 220 Volts
Property and Assessments
- Home Warranty: No
- Property Condition: Resale
Green Features
- Green Energy Efficient: None
- Green Energy Generation: None
Lot Information
- Common Walls: No Common Walls
- Lot Features: Back Yard, Front Yard
- Waterfront Footage: None
Rental
Rent Information
- Land Lease: No
- Occupant Types: Vacant
Public Records for 1255 Double Branches Lane
Tax Record
- 2024$5,405.00 ($450.42 / month)
Home Facts
- Beds5
- Baths4
- Total Finished SqFt2,848 SqFt
- StoriesThree Or More
- Lot Size0.3200 Acres
- StyleSingle Family Residence
- Year Built2018
- APN079865
- CountyPaulding - GA
- Fireplaces1




