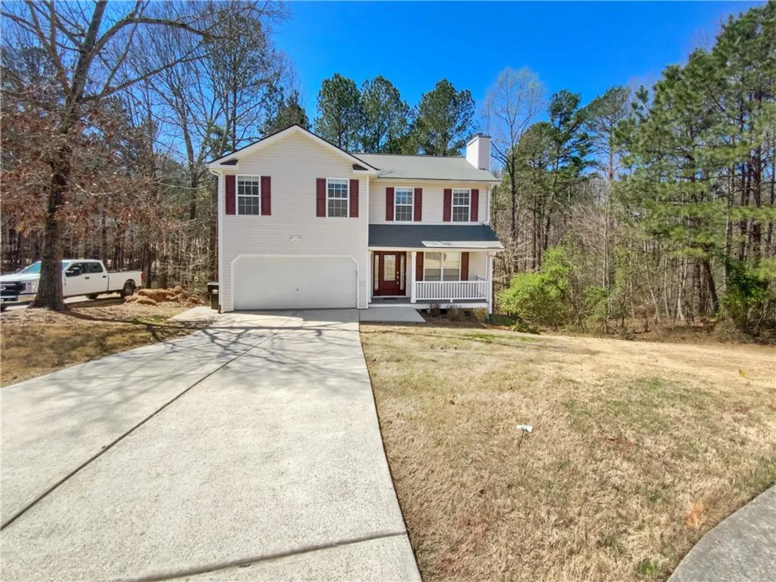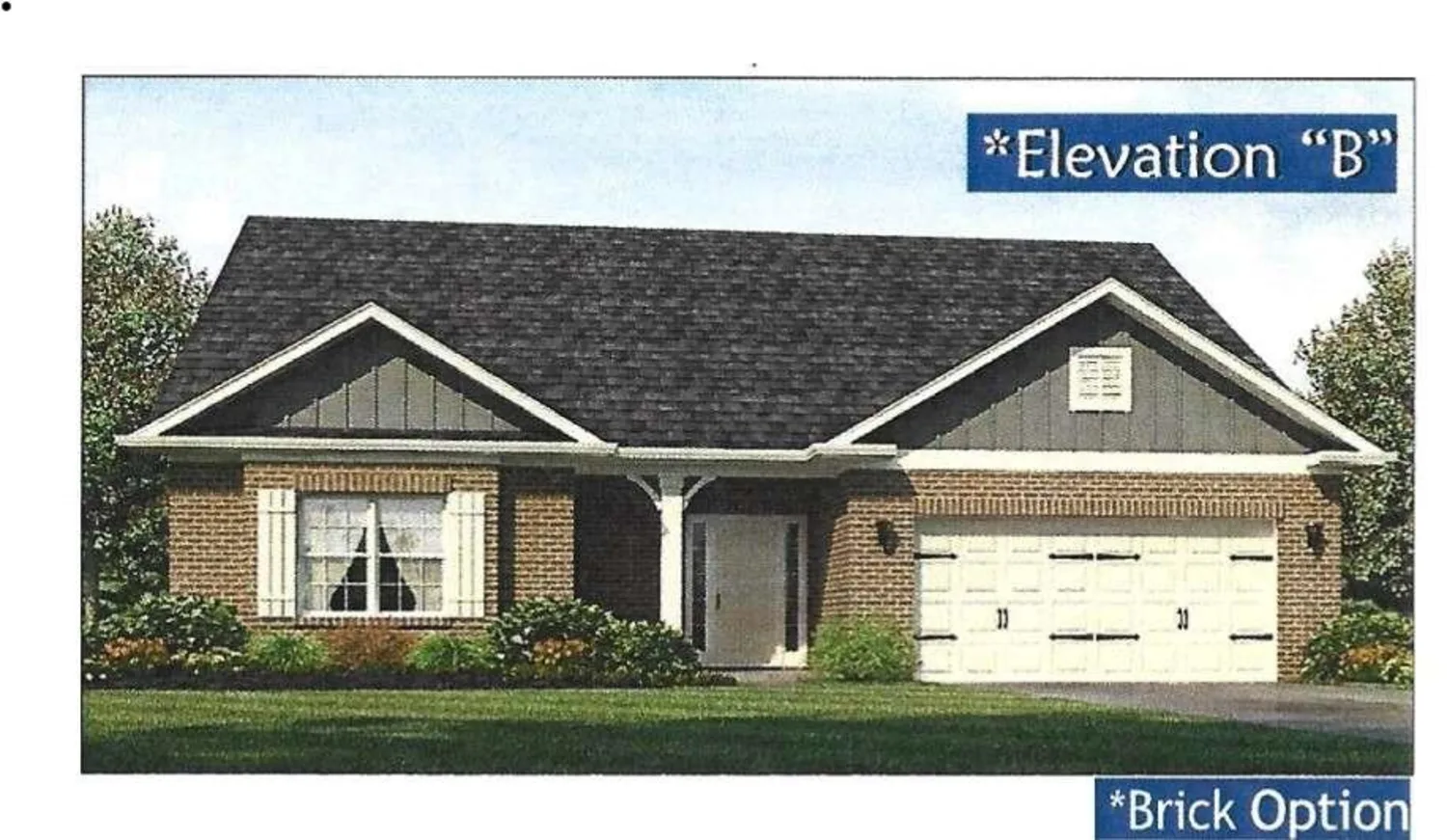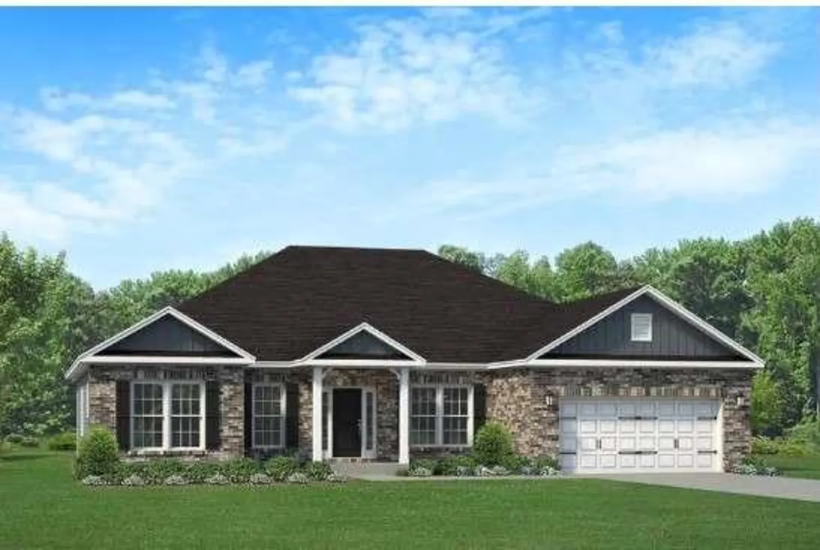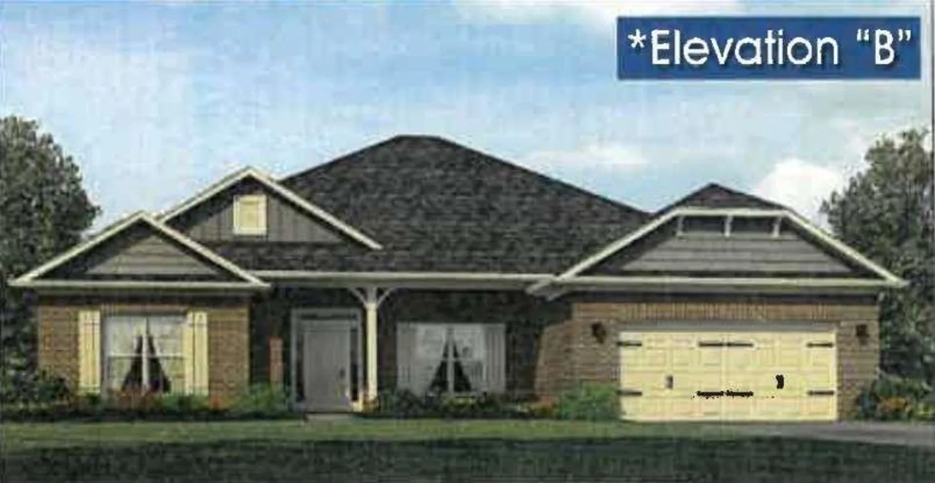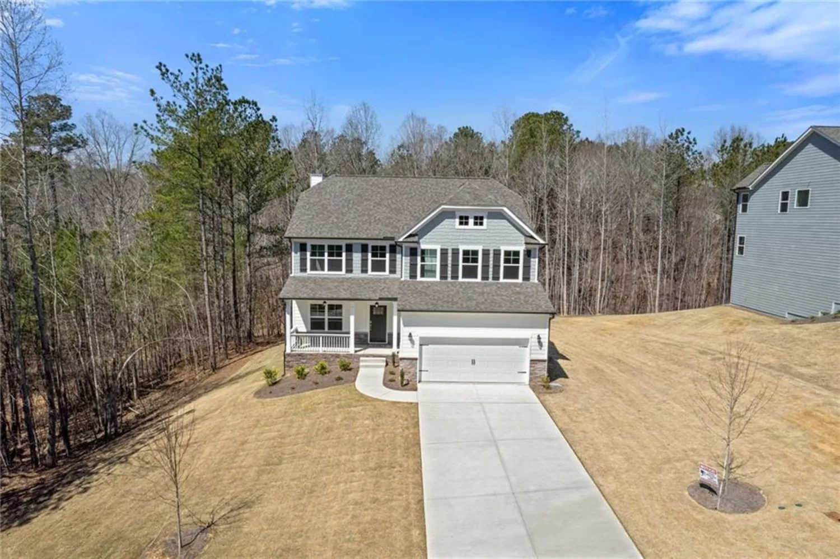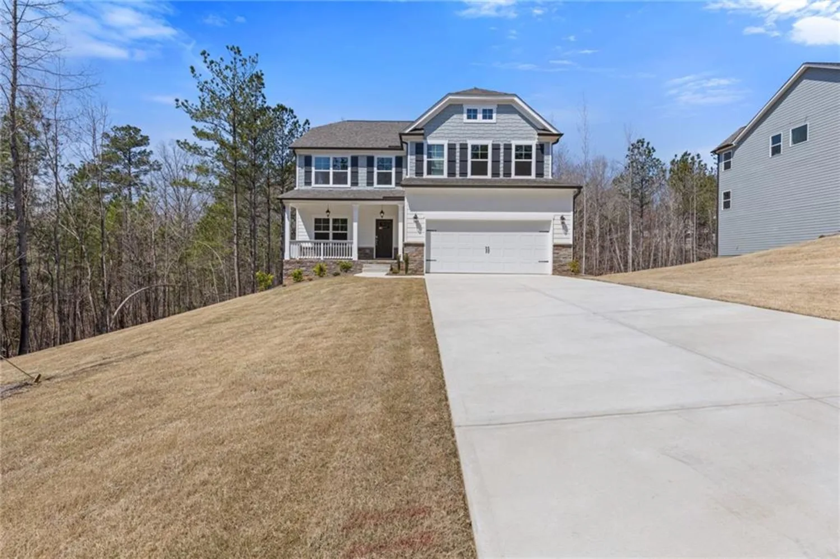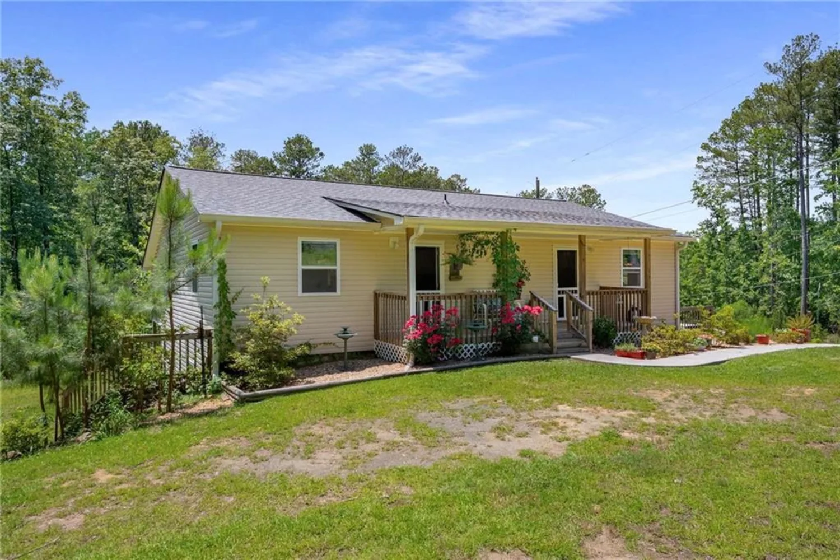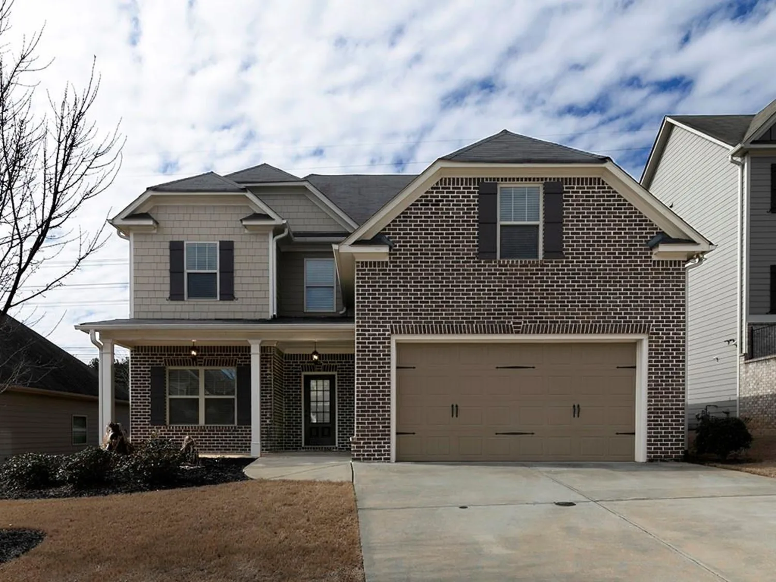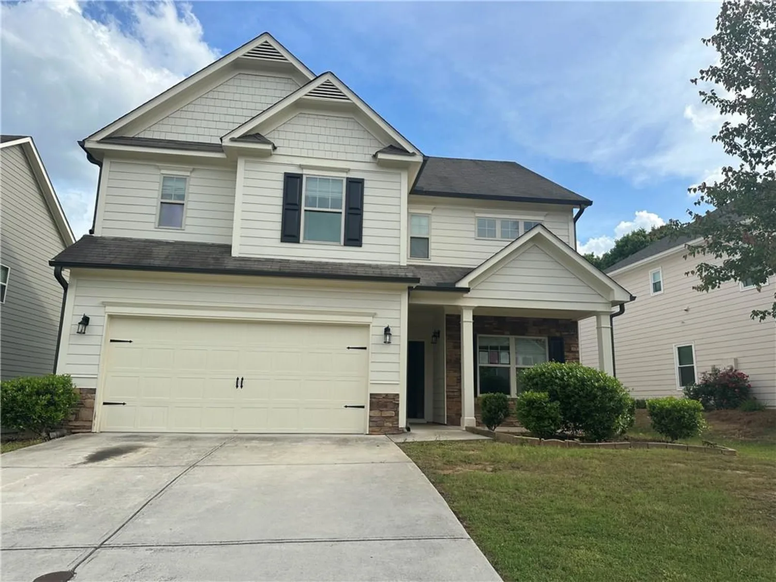260 harmony woods driveDallas, GA 30157
260 harmony woods driveDallas, GA 30157
Description
BEST PRICE PER SQ. FT. – LARGEST HOME IN THE NEIGHBORHOOD! Tucked away on a peaceful cul-de-sac with no through traffic, this stunning home sits on half an acre, offering space, privacy, and unbeatable value! Step inside and be captivated by the spacious open-concept design with vaulted ceilings and a cozy wood-burning fireplace—perfect for relaxing evenings. The chef’s kitchen is a dream, featuring a large island with seating, granite counters throughout, White soft-close cabinets, stainless steel appliances, a walk-in pantry, and plenty of prep space. The PRIMARY SUITE ON MAIN includes an oversized tiled shower, separate soaking tub, and double vanity with granite counters. A barn door adds character to the main-level guest room, while a dedicated laundry room with a sink and a half bath provide extra convenience. Upstairs, you’ll find two oversized bedrooms, a full bath, and a massive bonus room—perfect for a home office, gym, media room, or even a fifth bedroom large enough for two! OUTDOOR LIVING IS INCREDIBLE! Enjoy the large covered patio with a stone wood-burning fireplace and plenty of space for seating and a grill. The fenced-in backyard is perfect for entertaining, pets, or relaxing. Additional features include a dual HVAC system for year-round comfort and gorgeous exterior landscape lighting, making this home just as beautiful at night as it is during the day. MINUTES FROM SHOPPING, DINING & ENTERTAINMENT at The Dallas Markets and Downtown Dallas, as well as parks, trails, and top-rated schools – including Union Elementary which offers a Gifted and Talented program! DON’T MISS OUT—SCHEDULE YOUR PRIVATE SHOWING TODAY!
Property Details for 260 HARMONY WOODS Drive
- Subdivision ComplexHarmony Woods
- Architectural StyleFarmhouse
- ExteriorLighting, Private Entrance, Private Yard, Rain Gutters
- Num Of Garage Spaces2
- Num Of Parking Spaces4
- Parking FeaturesAttached, Garage Door Opener, Driveway, Garage Faces Front, Kitchen Level, Level Driveway, Garage
- Property AttachedNo
- Waterfront FeaturesNone
LISTING UPDATED:
- StatusClosed
- MLS #7520852
- Days on Site48
- Taxes$4,342 / year
- MLS TypeResidential
- Year Built2021
- Lot Size0.52 Acres
- CountryPaulding - GA
LISTING UPDATED:
- StatusClosed
- MLS #7520852
- Days on Site48
- Taxes$4,342 / year
- MLS TypeResidential
- Year Built2021
- Lot Size0.52 Acres
- CountryPaulding - GA
Building Information for 260 HARMONY WOODS Drive
- StoriesTwo
- Year Built2021
- Lot Size0.5200 Acres
Payment Calculator
Term
Interest
Home Price
Down Payment
The Payment Calculator is for illustrative purposes only. Read More
Property Information for 260 HARMONY WOODS Drive
Summary
Location and General Information
- Community Features: None
- Directions: From GA 120 W take a left onto Harmony Road. Take a left on Harmony Woods Drive. Home will be in the cul de sac at the end of Harmony Woods Drive on the Right side.
- View: Other
- Coordinates: 33.844369,-84.955684
School Information
- Elementary School: Union - Paulding
- Middle School: Carl Scoggins Sr.
- High School: South Paulding
Taxes and HOA Information
- Parcel Number: 088164
- Tax Year: 2024
- Tax Legal Description: Lot 20 in Harmony Woods
- Tax Lot: 20
Virtual Tour
- Virtual Tour Link PP: https://www.propertypanorama.com/260-HARMONY-WOODS-Drive-Dallas-GA-30157/unbranded
Parking
- Open Parking: Yes
Interior and Exterior Features
Interior Features
- Cooling: Ceiling Fan(s), Central Air
- Heating: Electric, Heat Pump
- Appliances: Dishwasher, Electric Range, Electric Water Heater, Microwave
- Basement: None
- Fireplace Features: Living Room, Outside, Stone
- Flooring: Carpet, Luxury Vinyl, Tile
- Interior Features: High Ceilings 9 ft Main, High Ceilings 9 ft Upper, Entrance Foyer, Recessed Lighting, Vaulted Ceiling(s), Walk-In Closet(s)
- Levels/Stories: Two
- Other Equipment: None
- Window Features: Insulated Windows
- Kitchen Features: Breakfast Bar, Cabinets White, Eat-in Kitchen, Kitchen Island, Pantry Walk-In, Stone Counters, View to Family Room
- Master Bathroom Features: Double Vanity, Separate Tub/Shower, Soaking Tub
- Foundation: Slab
- Main Bedrooms: 2
- Total Half Baths: 1
- Bathrooms Total Integer: 3
- Main Full Baths: 1
- Bathrooms Total Decimal: 2
Exterior Features
- Accessibility Features: None
- Construction Materials: Cement Siding, Brick
- Fencing: Back Yard, Wood, Privacy
- Horse Amenities: None
- Patio And Porch Features: Covered, Front Porch, Rear Porch
- Pool Features: None
- Road Surface Type: Paved
- Roof Type: Composition
- Security Features: Carbon Monoxide Detector(s), Smoke Detector(s)
- Spa Features: None
- Laundry Features: Electric Dryer Hookup, Laundry Room, Main Level, Sink
- Pool Private: No
- Road Frontage Type: Other
- Other Structures: None
Property
Utilities
- Sewer: Septic Tank
- Utilities: Electricity Available, Cable Available, Phone Available, Water Available, Underground Utilities
- Water Source: Public
- Electric: 110 Volts, 220 Volts in Laundry
Property and Assessments
- Home Warranty: No
- Property Condition: Resale
Green Features
- Green Energy Efficient: Insulation, Thermostat, Water Heater
- Green Energy Generation: None
Lot Information
- Above Grade Finished Area: 2715
- Common Walls: No Common Walls
- Lot Features: Back Yard, Cul-De-Sac, Level, Landscaped, Private, Front Yard
- Waterfront Footage: None
Rental
Rent Information
- Land Lease: No
- Occupant Types: Owner
Public Records for 260 HARMONY WOODS Drive
Tax Record
- 2024$4,342.00 ($361.83 / month)
Home Facts
- Beds5
- Baths2
- Total Finished SqFt2,715 SqFt
- Above Grade Finished2,715 SqFt
- StoriesTwo
- Lot Size0.5200 Acres
- StyleSingle Family Residence
- Year Built2021
- APN088164
- CountyPaulding - GA
- Fireplaces2




