348 charles ridge #54Dallas, GA 30157
348 charles ridge #54Dallas, GA 30157
Description
Welcome to Plan 2620 B-a beautifully designed 4-bedroom, 3-bath home that offers the perfect balance of comfort, style, and functionality. From the moment you step inside, you're greeted by a spacious foyer that leads to a formal dining room adorned with elegant shadow boxing for a touch of sophistication. The heart of the home features an open-concept family room and kitchen, ideal for entertaining and everyday living. The family room boasts a cozy fireplace and luxury vinyl plank flooring, creating a warm and inviting atmosphere. The oversized kitchen island, accented with decorative pendant lighting, brings a modern, popular look buyers love. The kitchen is finished with granite countertops, soft-close cabinetry with crown molding, and a large walk-in pantry to meet all your storage needs. The primary suite is your private retreat after a long day, featuring a luxurious bathroom with a tiled, separate shower and soaking tub, plus a spacious walk-in closet. Three additional bedrooms offer flexibility, with one featuring French doors, making it perfect for a guest room, office, or additional living space-whatever suits your lifestyle. Enjoy outdoor living under the covered patio conveniently located off the family room-perfect for morning coffee or evening relaxation. This home truly checks all the boxes for today's homebuyer-style, space, and functionality in a beautiful community setting. Average lot sizes range from half an acre or more. ***Pictures are for illustration only for the upcoming build.
Property Details for 348 Charles Ridge #54
- Subdivision ComplexBramlett Ridge
- Architectural StyleRanch, Traditional
- ExteriorOther
- Num Of Garage Spaces2
- Parking FeaturesGarage, Garage Door Opener
- Property AttachedNo
- Waterfront FeaturesNone
LISTING UPDATED:
- StatusActive
- MLS #7582495
- Days on Site0
- HOA Fees$450 / year
- MLS TypeResidential
- Year Built2025
- CountryPaulding - GA
LISTING UPDATED:
- StatusActive
- MLS #7582495
- Days on Site0
- HOA Fees$450 / year
- MLS TypeResidential
- Year Built2025
- CountryPaulding - GA
Building Information for 348 Charles Ridge #54
- StoriesOne
- Year Built2025
- Lot Size0.0000 Acres
Payment Calculator
Term
Interest
Home Price
Down Payment
The Payment Calculator is for illustrative purposes only. Read More
Property Information for 348 Charles Ridge #54
Summary
Location and General Information
- Community Features: Homeowners Assoc, Near Shopping, Other, Street Lights
- Directions: Take exit 37 (Fairburn/Douglasville), 20W turn right on 92 or 20E turn left on 92. Turn left on Bethel Church Rd. Turn left onto Nebo Rd. Then, at the next light, turn right on Dallas Nebo Rd. This road will dead-end at Villa Rica Hwy, turn left. Take Paul Aiken Rd. to the right. The community is ab
- View: Other
- Coordinates: 33.907604,-84.845893
School Information
- Elementary School: Lillian C. Poole
- Middle School: South Paulding
- High School: Paulding County
Taxes and HOA Information
- Tax Year: 2024
- Association Fee Includes: Reserve Fund
- Tax Legal Description: NA
- Tax Lot: 54
Virtual Tour
Parking
- Open Parking: No
Interior and Exterior Features
Interior Features
- Cooling: Central Air
- Heating: Central
- Appliances: Dishwasher, Disposal, Microwave, Other
- Basement: None
- Fireplace Features: Family Room
- Flooring: Carpet, Laminate, Other
- Interior Features: Crown Molding, Disappearing Attic Stairs, Double Vanity, Entrance Foyer, High Ceilings 9 ft Main, Recessed Lighting, Tray Ceiling(s), Walk-In Closet(s)
- Levels/Stories: One
- Other Equipment: None
- Window Features: None
- Kitchen Features: Eat-in Kitchen, Kitchen Island, Other, Pantry, Pantry Walk-In, Solid Surface Counters, View to Family Room
- Master Bathroom Features: Double Vanity, Other, Separate Tub/Shower, Soaking Tub
- Foundation: Slab
- Main Bedrooms: 4
- Bathrooms Total Integer: 3
- Main Full Baths: 3
- Bathrooms Total Decimal: 3
Exterior Features
- Accessibility Features: None
- Construction Materials: Brick, HardiPlank Type, Other
- Fencing: None
- Horse Amenities: None
- Patio And Porch Features: Covered, Patio
- Pool Features: None
- Road Surface Type: Asphalt
- Roof Type: Composition
- Security Features: Fire Alarm
- Spa Features: None
- Laundry Features: Laundry Room, Main Level, Other
- Pool Private: No
- Road Frontage Type: Other
- Other Structures: None
Property
Utilities
- Sewer: Septic Tank
- Utilities: Cable Available, Electricity Available, Other, Water Available
- Water Source: Public
- Electric: Other
Property and Assessments
- Home Warranty: Yes
- Property Condition: To Be Built
Green Features
- Green Energy Efficient: None
- Green Energy Generation: None
Lot Information
- Above Grade Finished Area: 2620
- Common Walls: No Common Walls
- Lot Features: Back Yard, Other
- Waterfront Footage: None
Rental
Rent Information
- Land Lease: No
- Occupant Types: Vacant
Public Records for 348 Charles Ridge #54
Tax Record
- 2024$0.00 ($0.00 / month)
Home Facts
- Beds4
- Baths3
- Total Finished SqFt2,620 SqFt
- Above Grade Finished2,620 SqFt
- StoriesOne
- Lot Size0.0000 Acres
- StyleSingle Family Residence
- Year Built2025
- CountyPaulding - GA
- Fireplaces1
Similar Homes
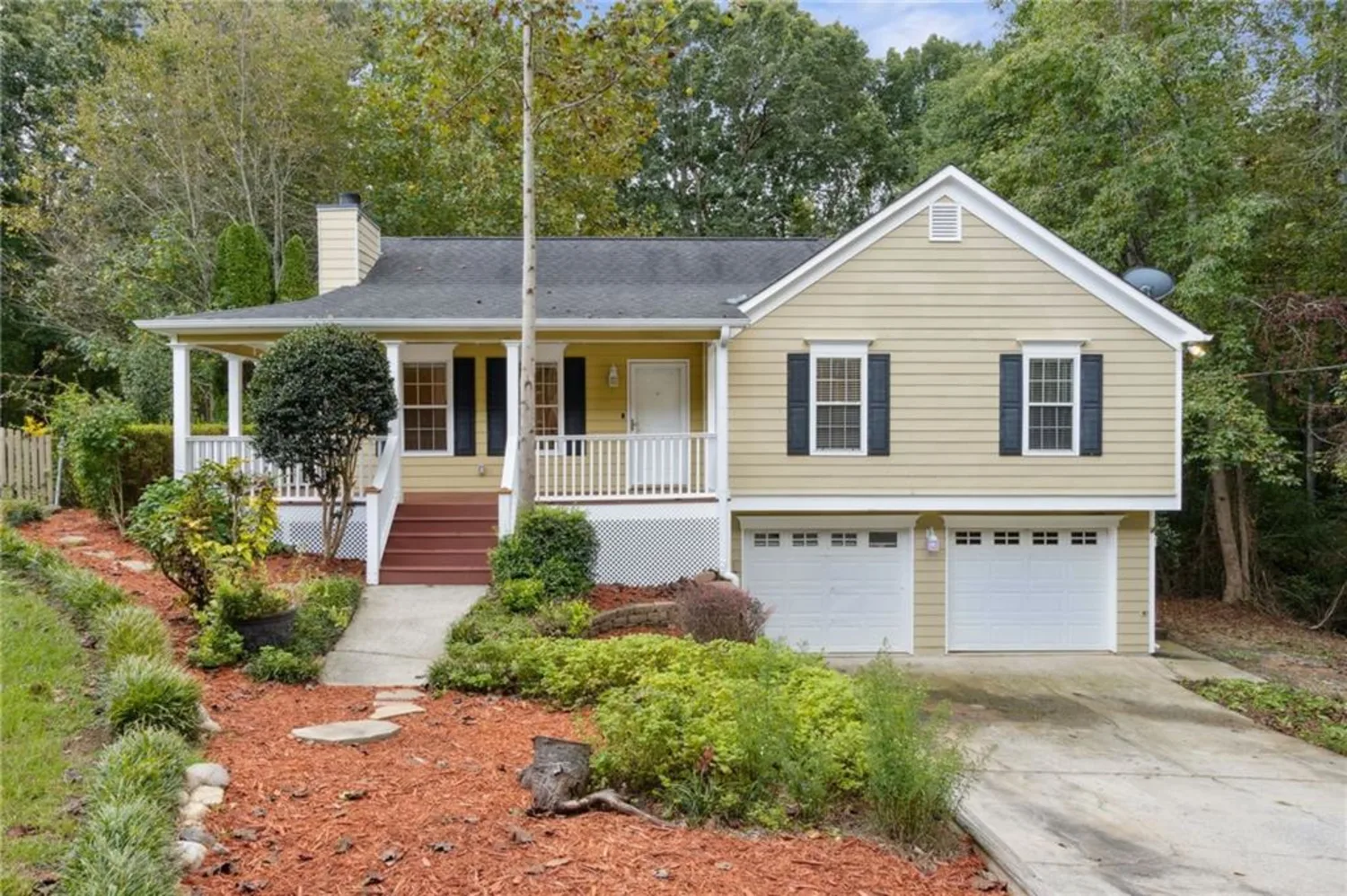
178 Seals Drive
Dallas, GA 30157
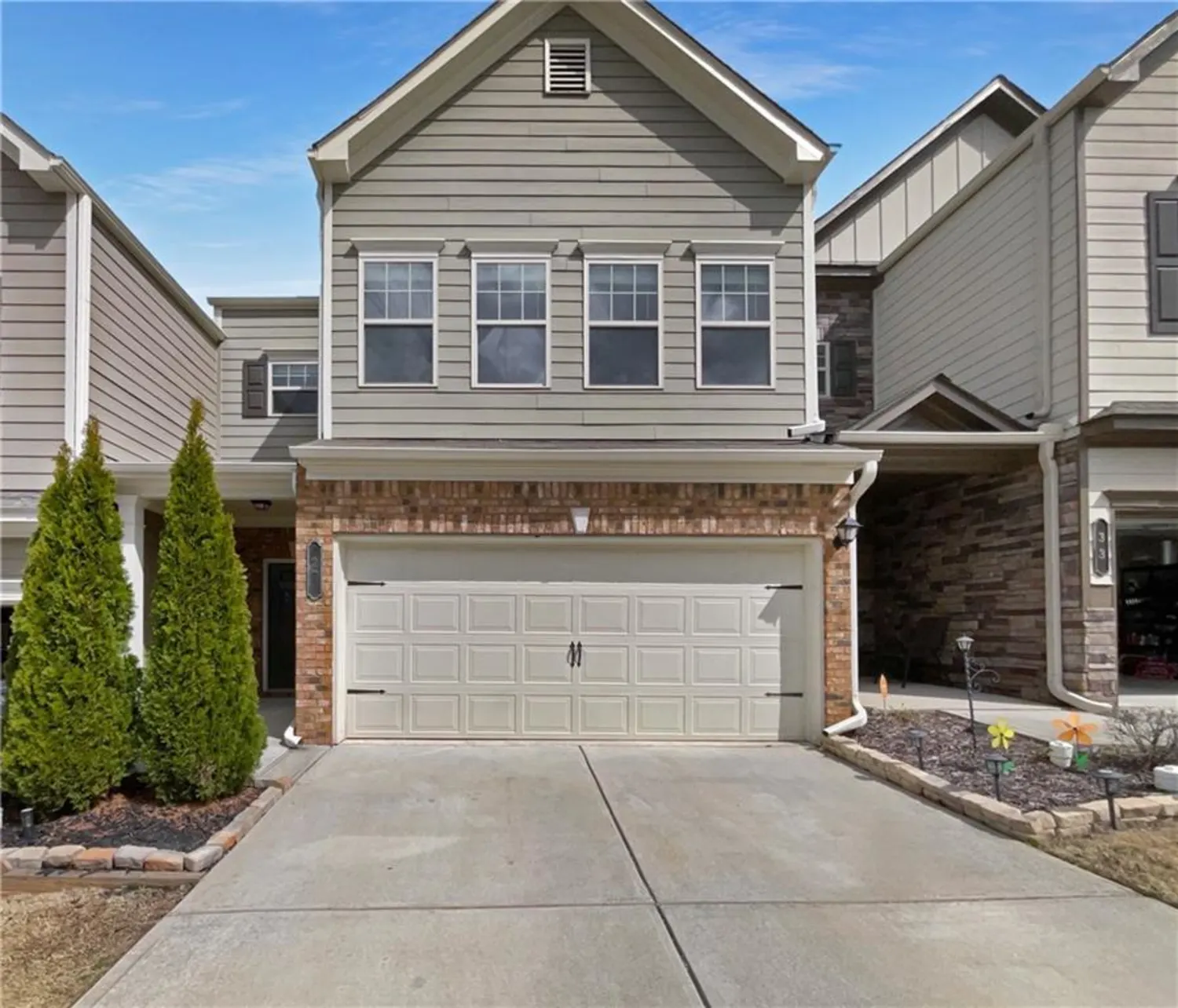
27 Crescent Chase
Dallas, GA 30157
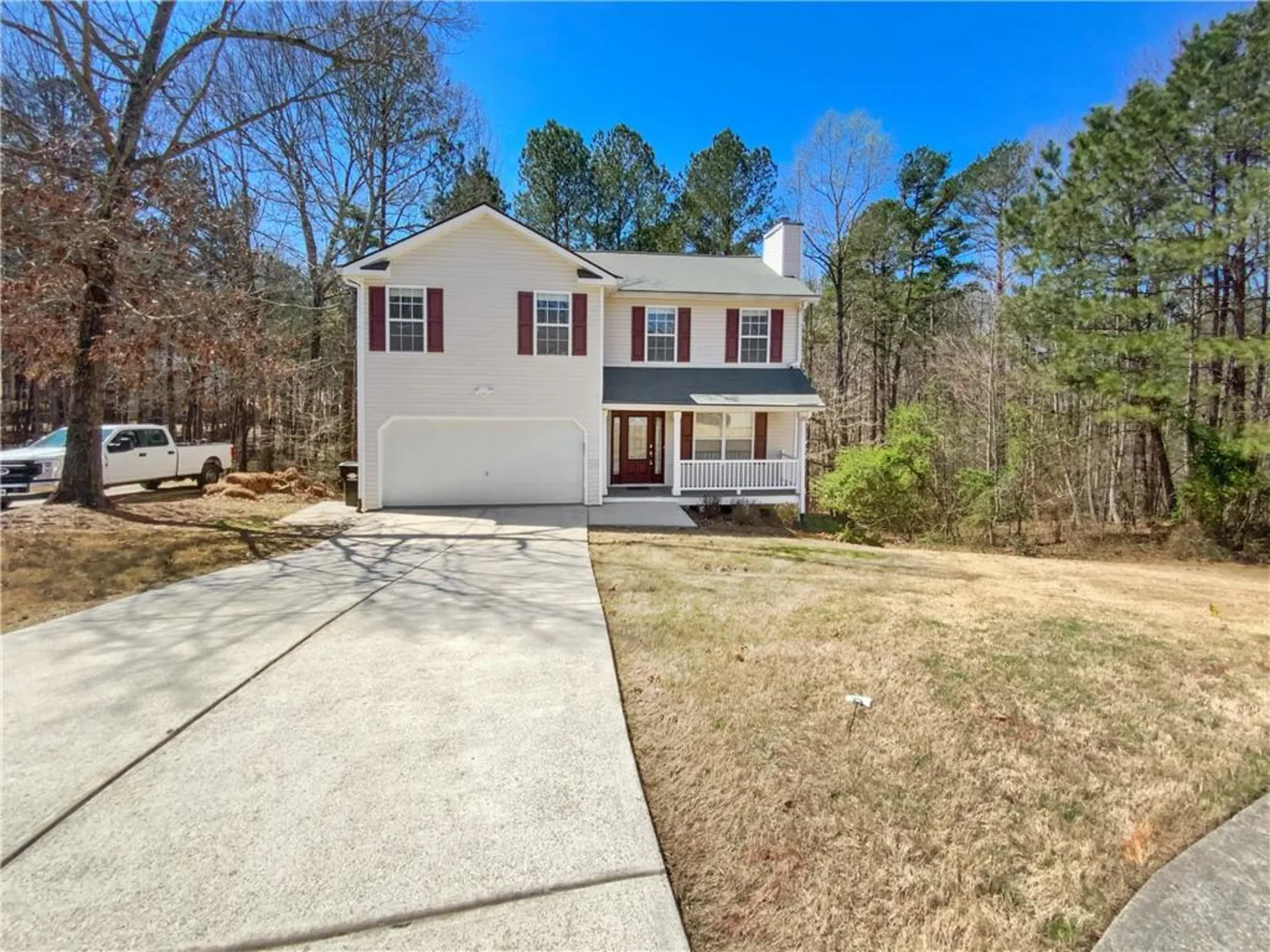
93 Wolfridge Court
Dallas, GA 30132
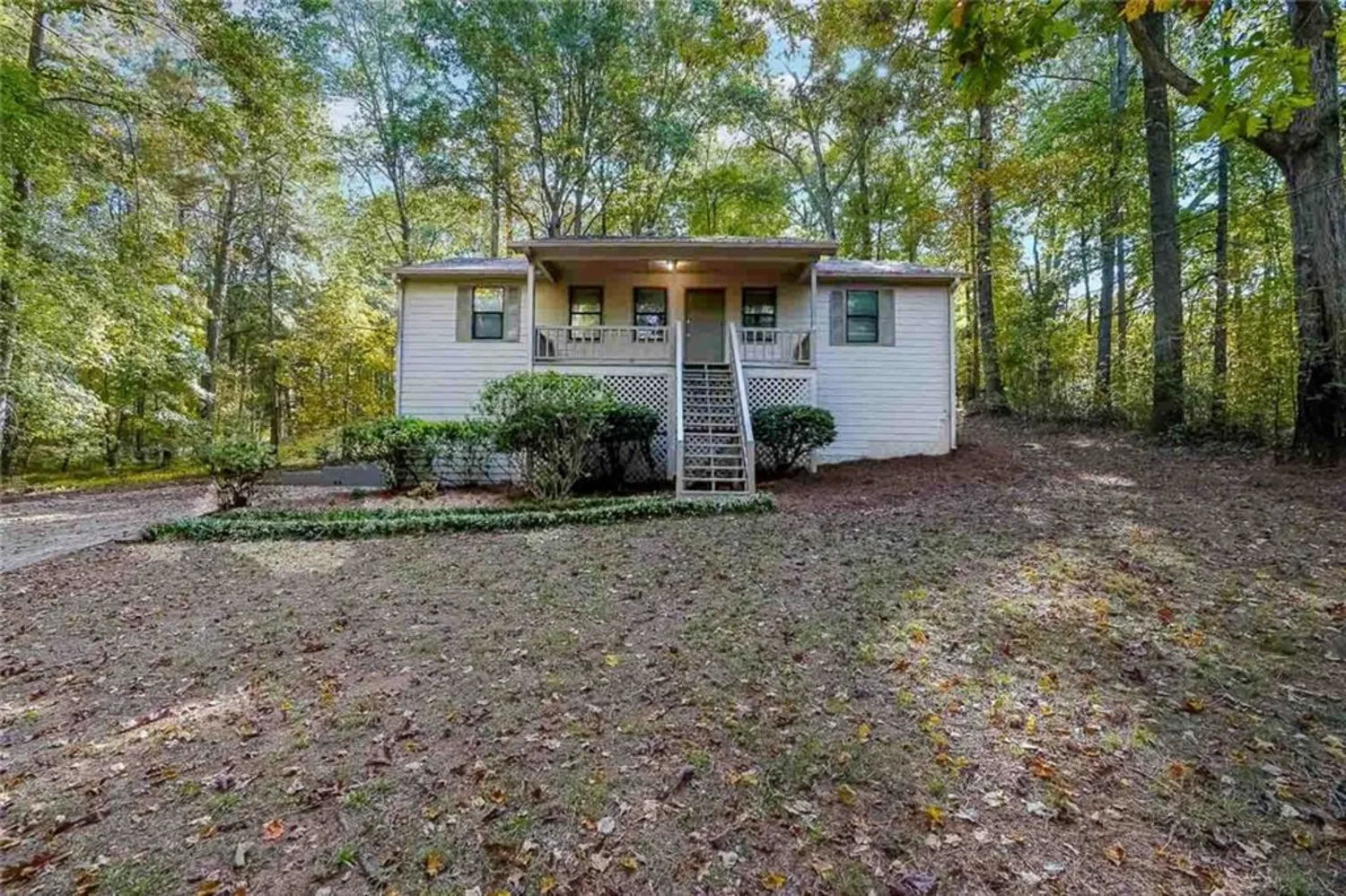
12 Woodland Street
Dallas, GA 30157
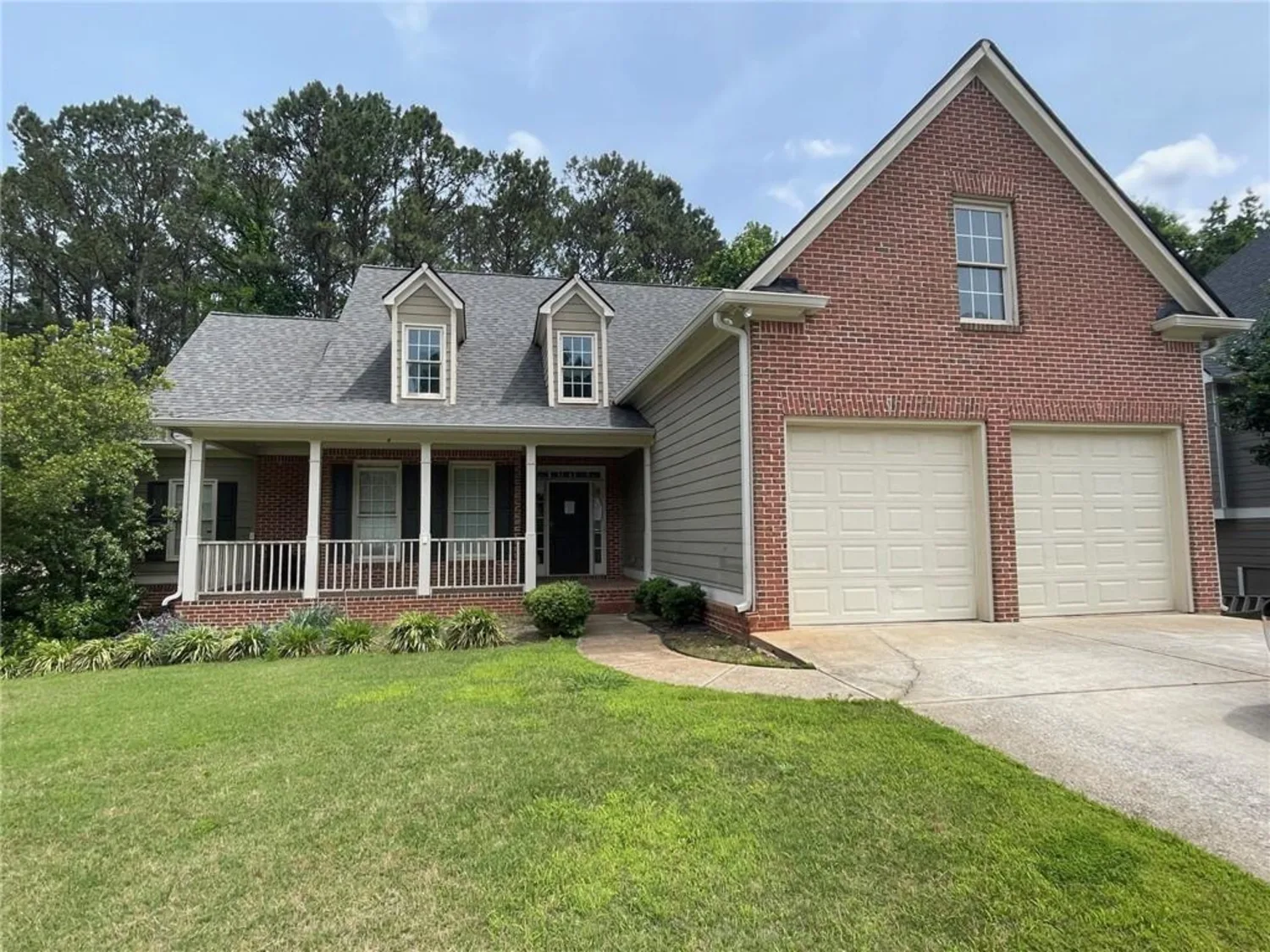
429 Bentleaf Drive
Dallas, GA 30132
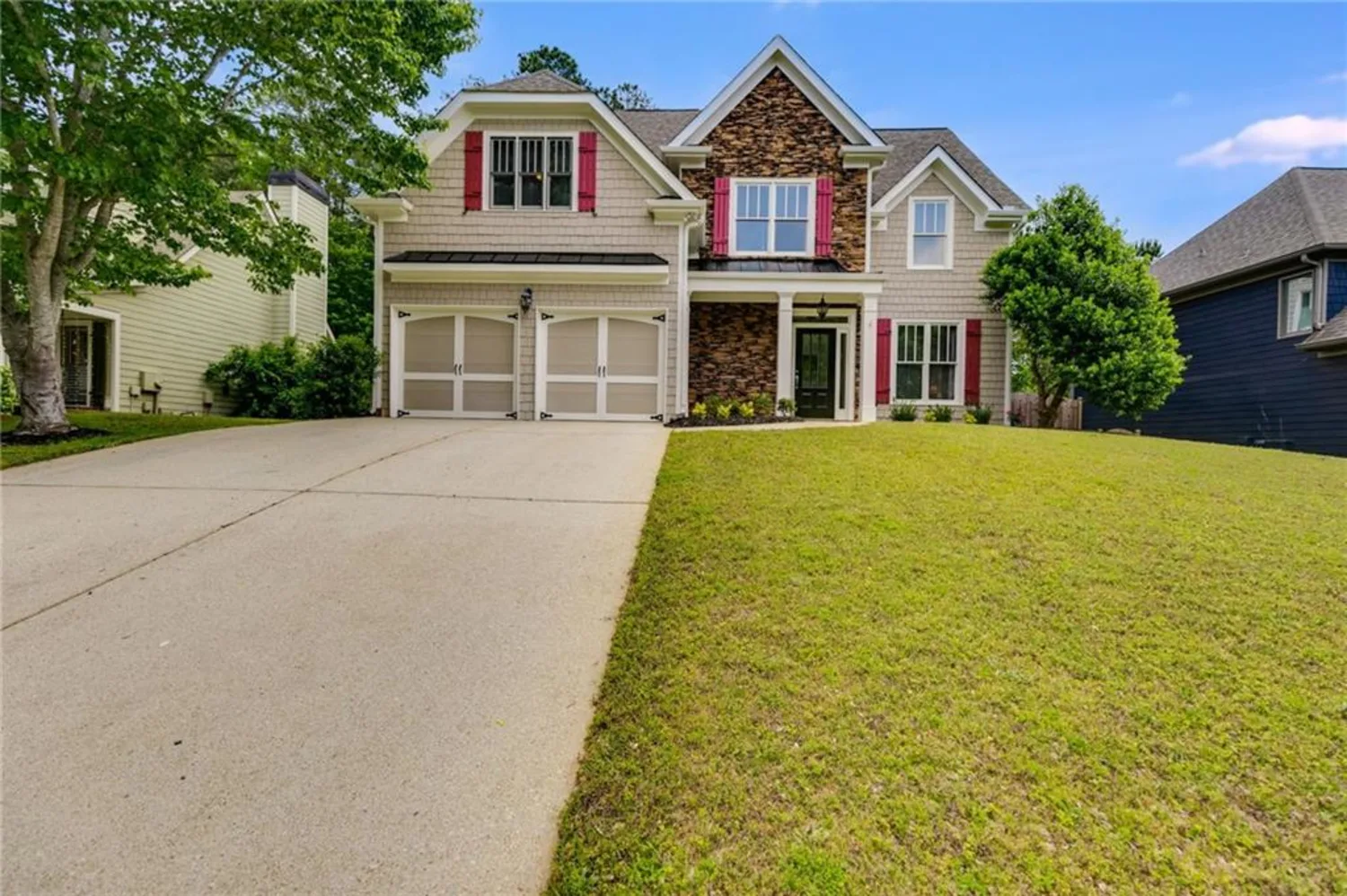
36 Evergreen Way
Dallas, GA 30157
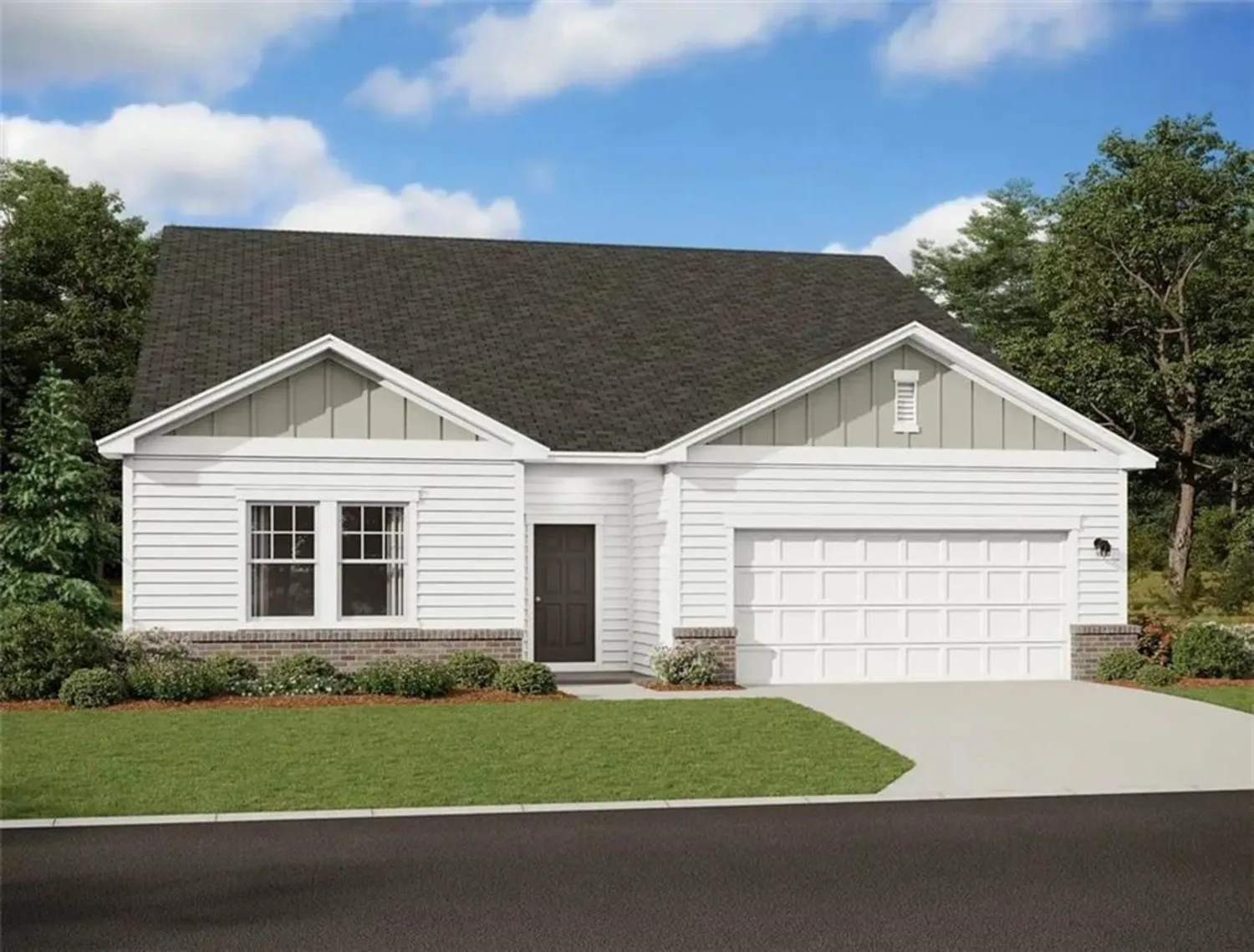
162 Sonoma Drive
Dallas, GA 30157
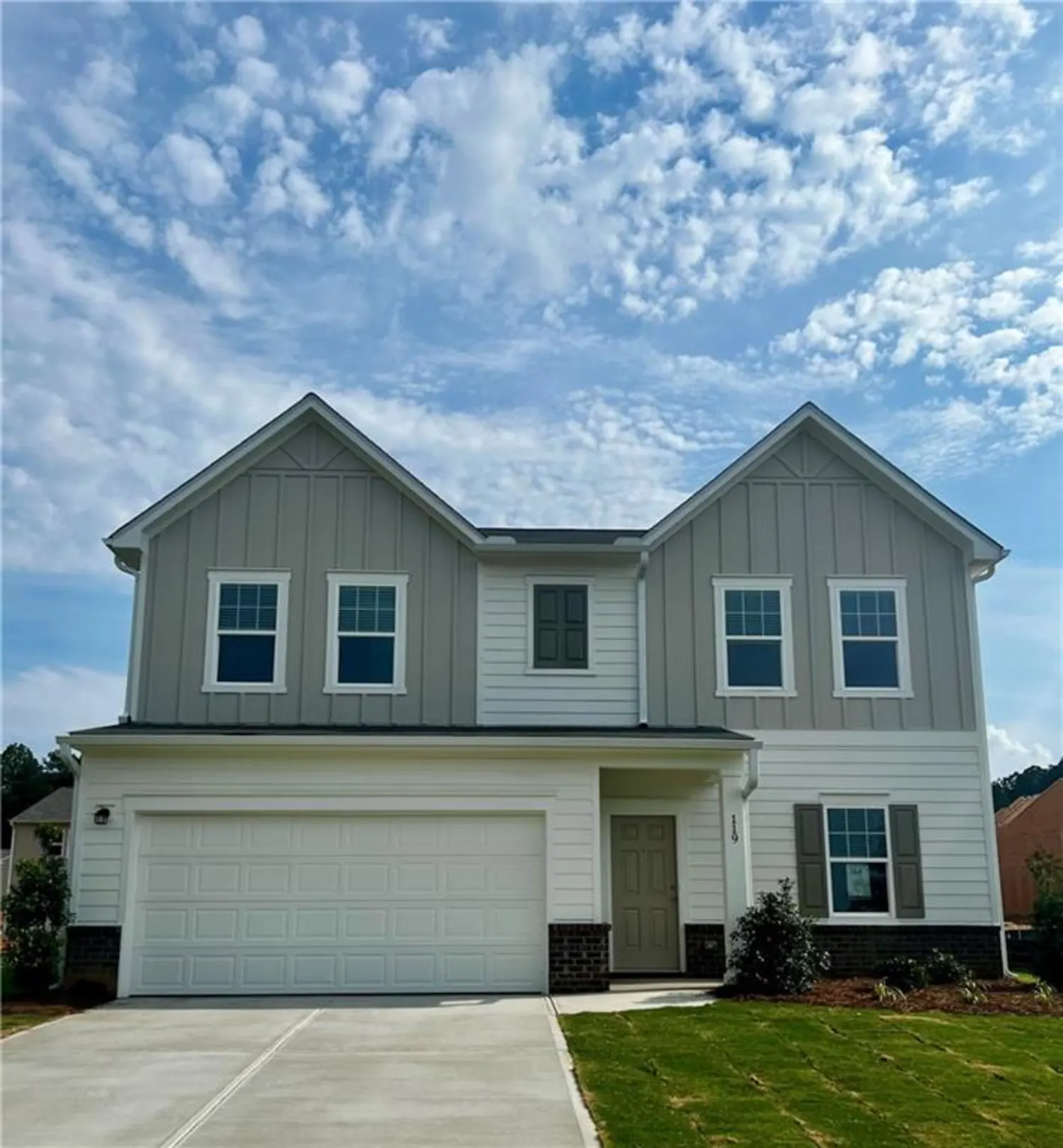
119 Champions Blvd.
Dallas, GA 30157
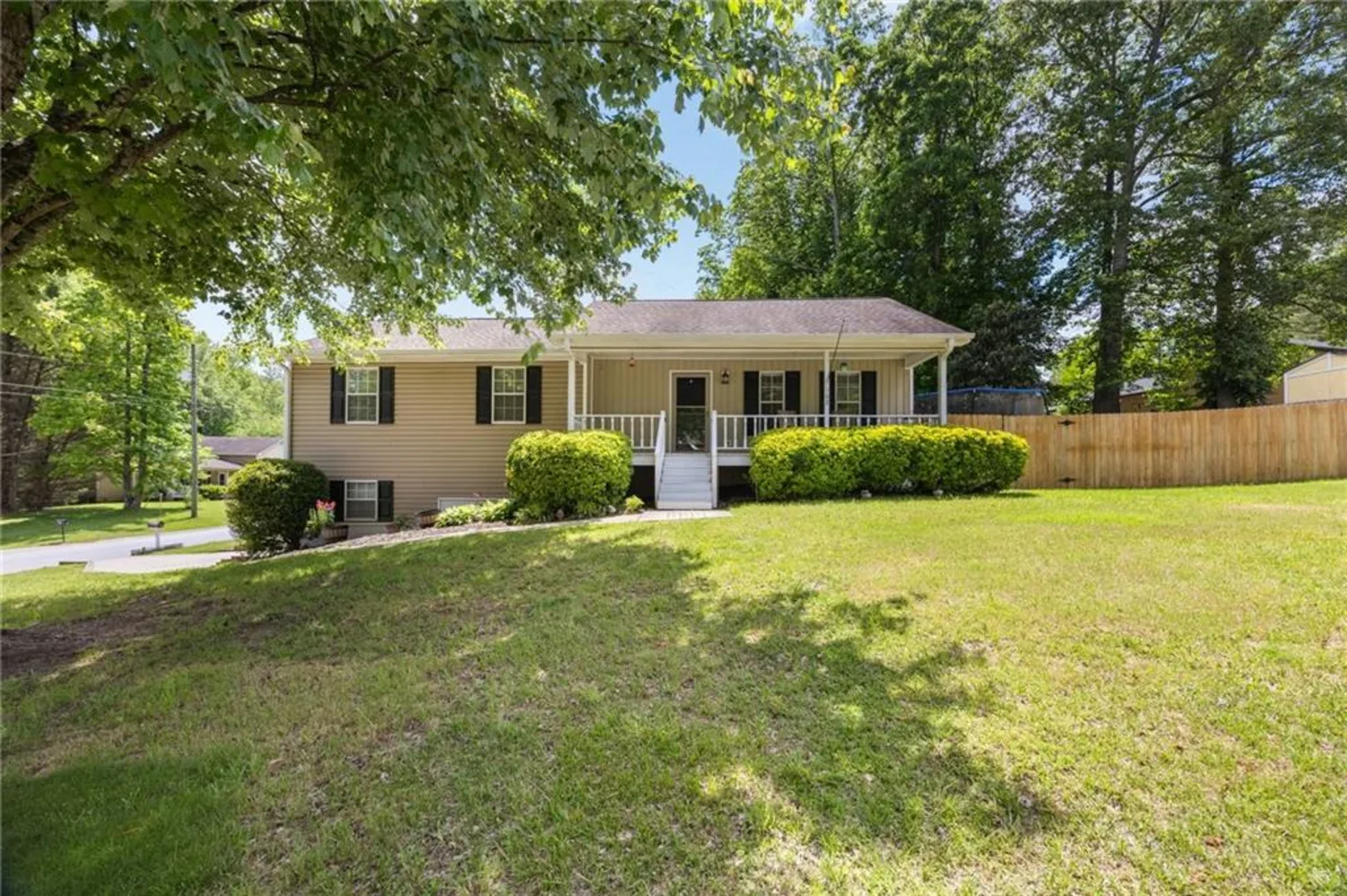
102 Hampton Lane
Dallas, GA 30132



