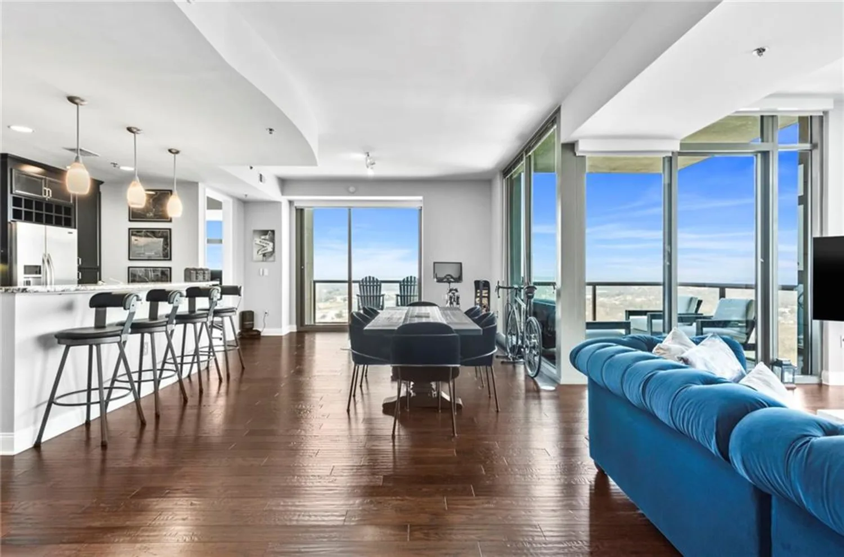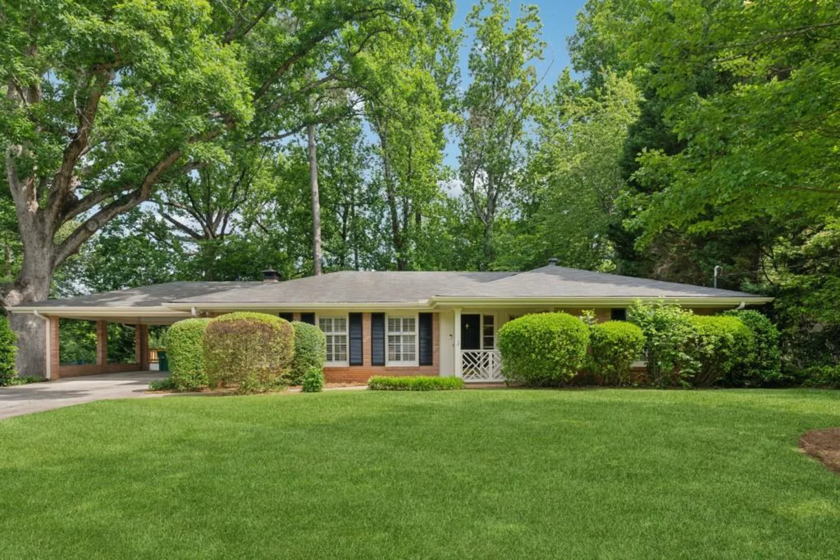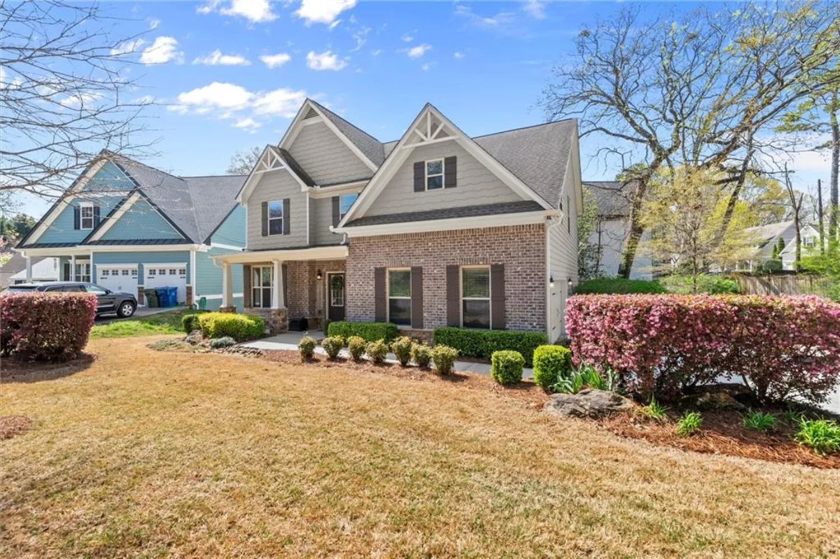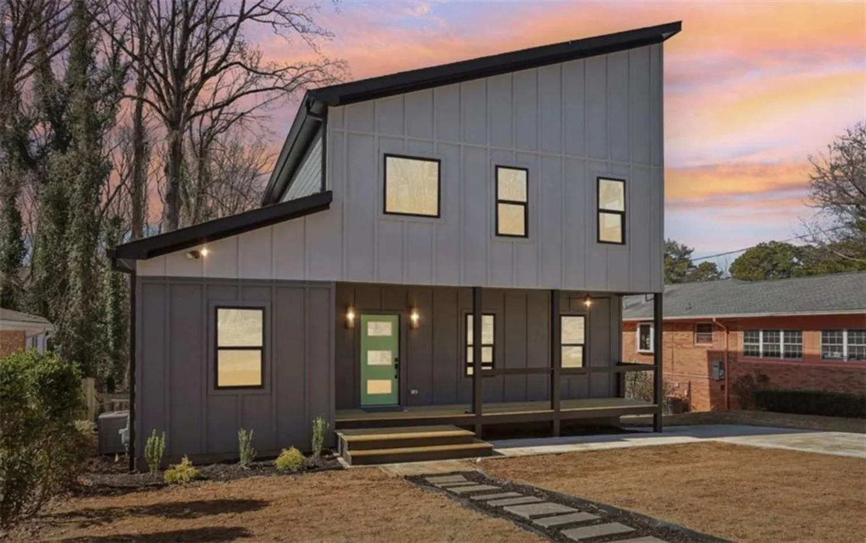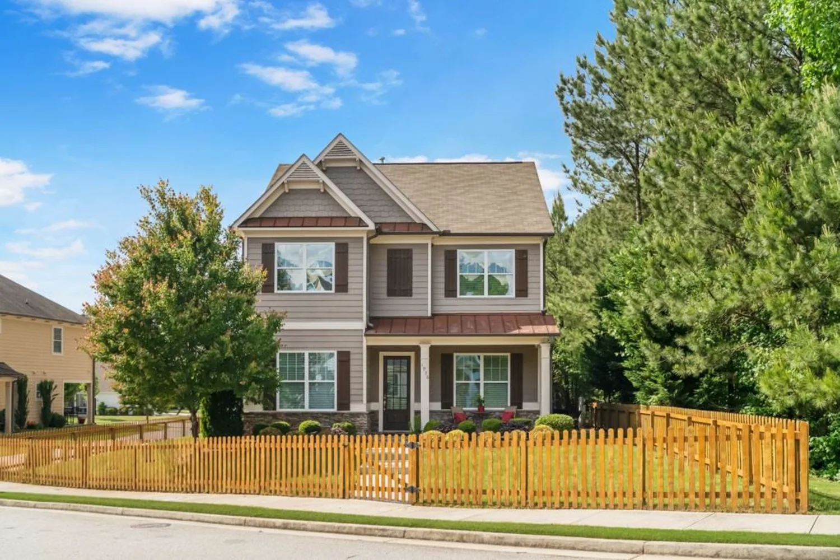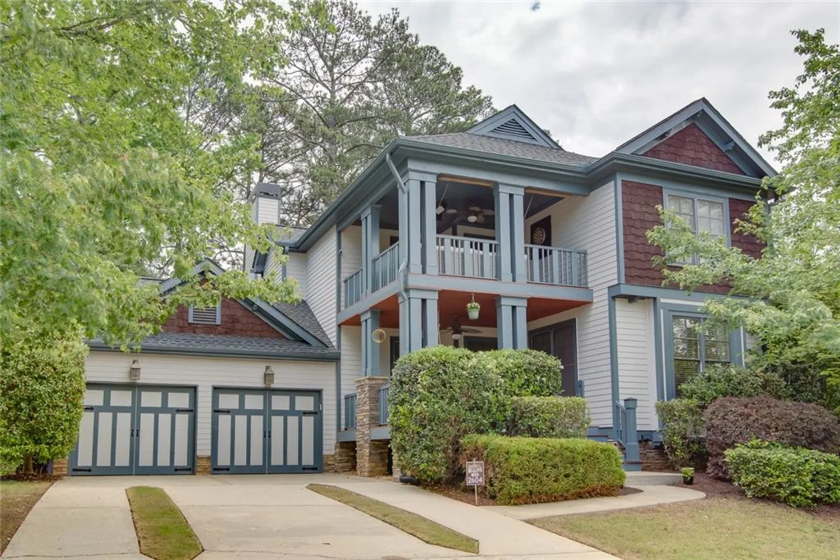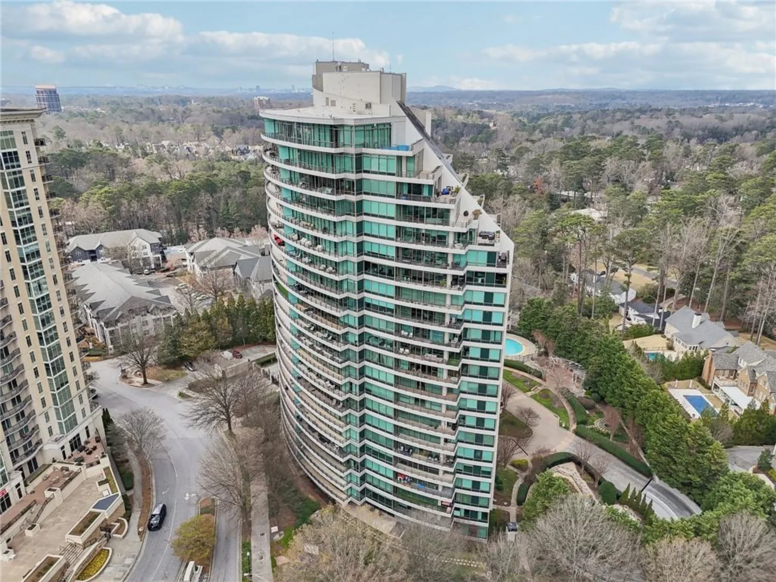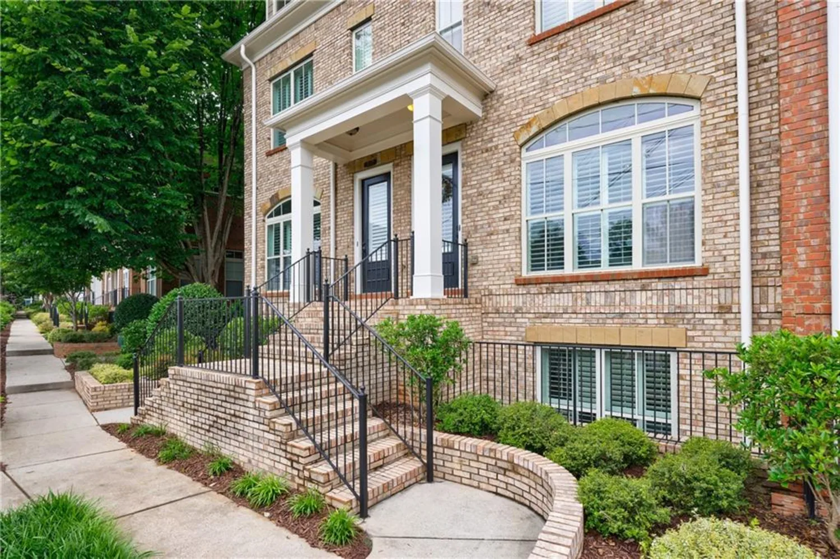2917 townley circleAtlanta, GA 30340
2917 townley circleAtlanta, GA 30340
Description
Isn't she lovely? Isn't she wonderful? Yes and Yes! So much space and elegance for your nesting pleasure! Start on the main with generous foyer that opens to the living room on the left and formal dining on the right with wood-burning fireplace recently inspected and cleaned! Proceed through the living room and keeping room to the updated kitchen perfectly appointed with granite, soft-close cabinetry with pull-outs, gas range with double oven, built-in microwave with ventilation, breakfast nook with huge windows over-looking the lush landscaped backyard and butler's pantry with beverage fridge! Don't stop there - there's so much more! Charming powder room, beautiful crown molding, spectacular hardwoods through-out plus professionally installed 2" inch plantation shutters! Let your hair down in the warm and spacious, vaulted and beamed family/great room that will make you the envy of your friends! When it's time for lights out, you'll find 4 roomy bedrooms, 2 spacious and updated baths and closets galore on the upper level! This special home offers two laundry connections, one upstairs among the sleeping quarters, and another in the full, finished, spectacularly clean and dry basement easily assessible for storage or upgrade the space to finished or workshop. Systems and major components are new or nearly new, the foundation is professionally waterproofed and the lot is professionally landscaped and curated for easy maintenance! Oversized 2-car garage, large, shaded and privacy-fenced backyard with patio and new shed will spoil you! And the location? Outstanding! Beloved STEM certified, French immersion Evansdale Elementary School and Lakeside High School District, great shopping and restaurants in any direction and two voluntary membership swimming pools with swim team for the kiddos, sand volleyball and family and adult activities. When it's time to get away, you'll have easy assess to major roadways, I-85 and 285. Schedule your appointment today so you can make this home YOUR HOME made from love!
Property Details for 2917 Townley Circle
- Subdivision ComplexJamestown on Evans
- Architectural StyleFrench Provincial
- ExteriorPrivate Yard, Storage
- Num Of Garage Spaces2
- Parking FeaturesDriveway, Garage, Garage Door Opener
- Property AttachedNo
- Waterfront FeaturesNone
LISTING UPDATED:
- StatusActive
- MLS #7579078
- Days on Site1
- Taxes$5,389 / year
- MLS TypeResidential
- Year Built1965
- Lot Size0.45 Acres
- CountryDekalb - GA
LISTING UPDATED:
- StatusActive
- MLS #7579078
- Days on Site1
- Taxes$5,389 / year
- MLS TypeResidential
- Year Built1965
- Lot Size0.45 Acres
- CountryDekalb - GA
Building Information for 2917 Townley Circle
- StoriesTwo
- Year Built1965
- Lot Size0.4500 Acres
Payment Calculator
Term
Interest
Home Price
Down Payment
The Payment Calculator is for illustrative purposes only. Read More
Property Information for 2917 Townley Circle
Summary
Location and General Information
- Community Features: Near Public Transport, Near Schools, Near Shopping, Near Trails/Greenway, Park, Pickleball, Playground, Street Lights, Swim Team, Tennis Court(s)
- Directions: Evans Road to Townley Circle, 3rd house on left. Feel free to park in the driveway.
- View: Neighborhood
- Coordinates: 33.873333,-84.241504
School Information
- Elementary School: Evansdale
- Middle School: Henderson - Dekalb
- High School: Lakeside - Dekalb
Taxes and HOA Information
- Parcel Number: 18 264 03 005
- Tax Year: 2024
- Tax Legal Description: See DOCS
Virtual Tour
- Virtual Tour Link PP: https://www.propertypanorama.com/2917-Townley-Circle-Atlanta-GA-30340/unbranded
Parking
- Open Parking: Yes
Interior and Exterior Features
Interior Features
- Cooling: Ceiling Fan(s), Central Air
- Heating: Natural Gas
- Appliances: Dishwasher, Disposal, Double Oven, Dryer, Gas Range, Gas Water Heater, Microwave, Refrigerator, Washer
- Basement: Exterior Entry, Interior Entry, Unfinished
- Fireplace Features: Living Room
- Flooring: Carpet, Hardwood
- Interior Features: Bookcases, Crown Molding, Double Vanity, Entrance Foyer, High Speed Internet, Low Flow Plumbing Fixtures, Recessed Lighting
- Levels/Stories: Two
- Other Equipment: None
- Window Features: Double Pane Windows
- Kitchen Features: Cabinets White, Stone Counters, View to Family Room
- Master Bathroom Features: Shower Only
- Foundation: Block, Brick/Mortar
- Total Half Baths: 1
- Bathrooms Total Integer: 3
- Bathrooms Total Decimal: 2
Exterior Features
- Accessibility Features: None
- Construction Materials: Brick, Brick 4 Sides
- Fencing: Back Yard, Privacy
- Horse Amenities: None
- Patio And Porch Features: Front Porch, Patio
- Pool Features: None
- Road Surface Type: Asphalt
- Roof Type: Composition
- Security Features: Carbon Monoxide Detector(s), Security System Owned, Smoke Detector(s)
- Spa Features: None
- Laundry Features: Laundry Room, Upper Level
- Pool Private: No
- Road Frontage Type: County Road
- Other Structures: Outbuilding
Property
Utilities
- Sewer: Public Sewer
- Utilities: Cable Available, Electricity Available, Natural Gas Available, Phone Available, Sewer Available, Water Available
- Water Source: Private
- Electric: 220 Volts
Property and Assessments
- Home Warranty: No
- Property Condition: Resale
Green Features
- Green Energy Efficient: Doors, HVAC, Thermostat, Windows
- Green Energy Generation: None
Lot Information
- Above Grade Finished Area: 2730
- Common Walls: No Common Walls
- Lot Features: Back Yard, Front Yard, Landscaped
- Waterfront Footage: None
Rental
Rent Information
- Land Lease: No
- Occupant Types: Owner
Public Records for 2917 Townley Circle
Tax Record
- 2024$5,389.00 ($449.08 / month)
Home Facts
- Beds4
- Baths2
- Total Finished SqFt2,730 SqFt
- Above Grade Finished2,730 SqFt
- StoriesTwo
- Lot Size0.4500 Acres
- StyleSingle Family Residence
- Year Built1965
- APN18 264 03 005
- CountyDekalb - GA
- Fireplaces1




