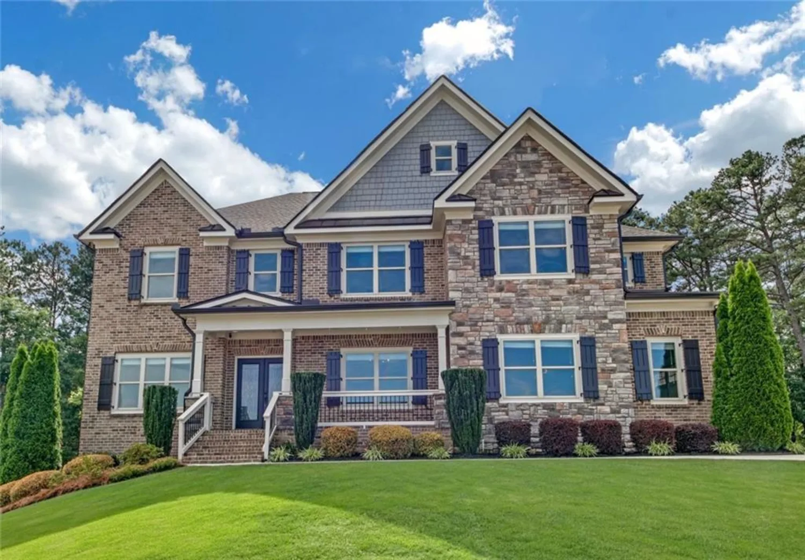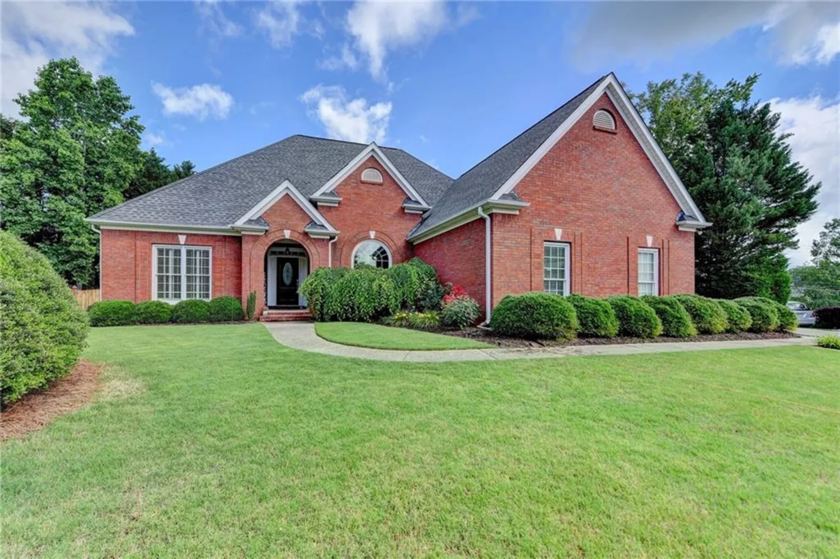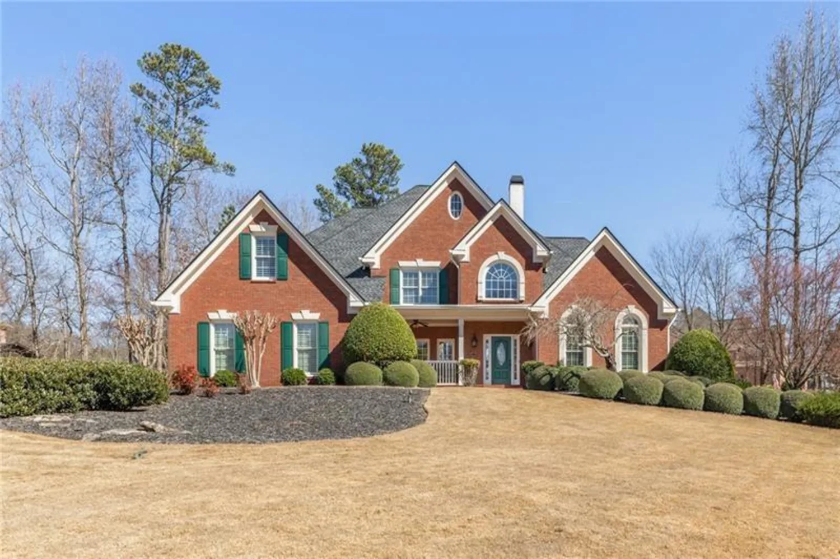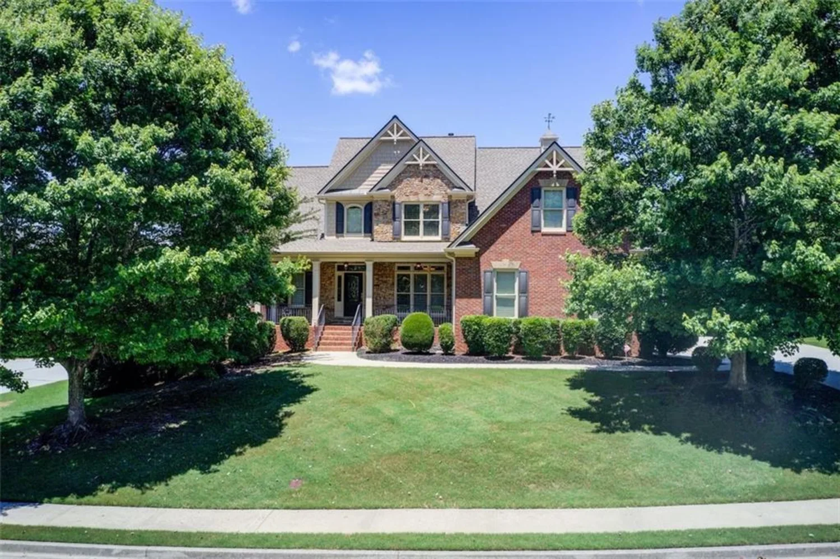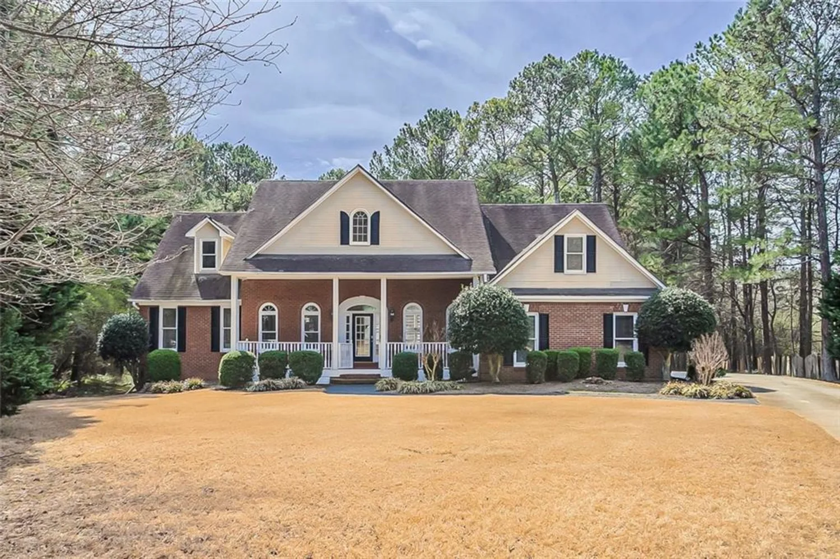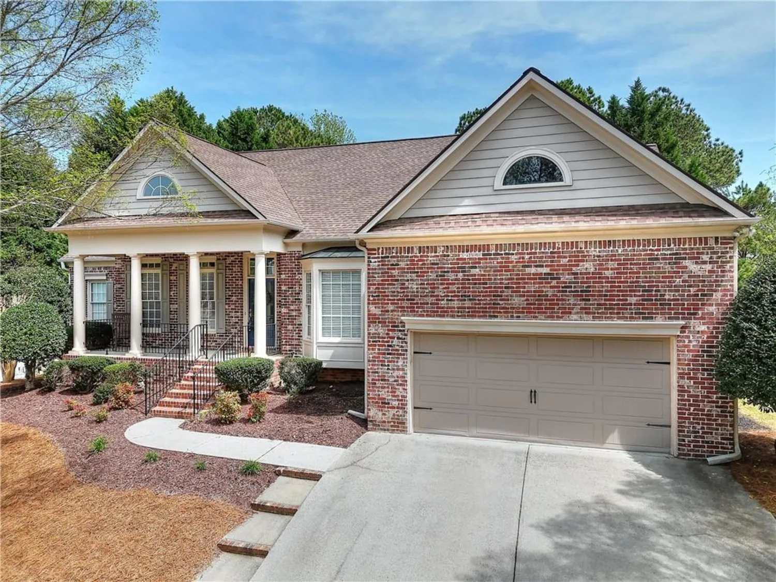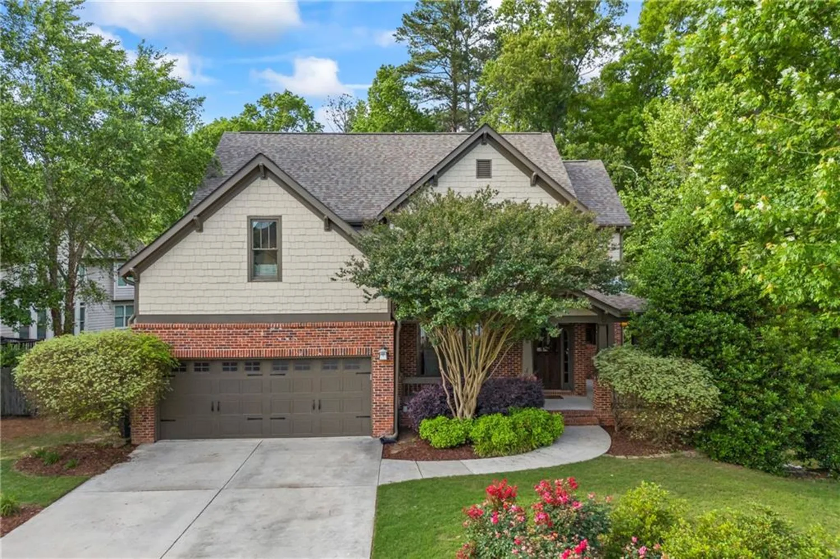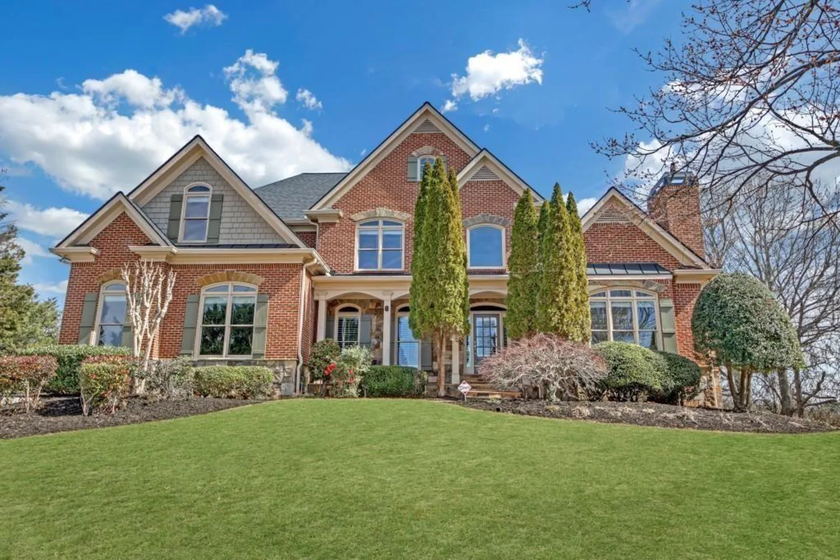2452 camp mitchell roadGrayson, GA 30017
2452 camp mitchell roadGrayson, GA 30017
Description
Move-In Ready Ranch on 5 Acres with Finished Basement, Gym & Guest Suite Welcome to this private 5-acre retreat in the heart of Grayson, just 5 minutes from downtown and the Grayson Railyard. This beautifully updated 4 bed, 4 bath ranch features hardwood floors, an open-concept layout, and a spacious great room with a fireplace. The kitchen boasts granite countertops, stainless-steel appliances, a breakfast island, walk-in pantry, and updated cabinetry. Enjoy meals in the separate dining room or relax on the screened porch or deck. The finished basement includes a full in-law suite with a kitchen, bedroom, full bath, office, and two large storage rooms, plus a workshop. A detached space currently used as a gym with HVAC has potential to be converted into a second guest house or studio. Outdoor amenities include a saltwater pool with a cabana wired for TV, a 2-car garage plus a boat garage, and a gated entrance. The grounds are rich with pear, peach, and pecan trees, blueberries, wild blackberries, an organic garden, private well, and 3.25 acres of wooded trails. Located just 1 mile from Tribble Mill Park, Bay Creek Park, and local schools. Only 13 minutes to downtown Lawrenceville. Zoned agricultural—ideal for homesteading or a home-based business. New HVAC (2023)
Property Details for 2452 Camp Mitchell Road
- Subdivision ComplexWedgewood Estates
- Architectural StyleRanch, Traditional
- ExteriorGarden, Private Entrance, Private Yard
- Num Of Garage Spaces2
- Num Of Parking Spaces6
- Parking FeaturesDriveway, Garage, Garage Faces Side
- Property AttachedNo
- Waterfront FeaturesNone
LISTING UPDATED:
- StatusActive
- MLS #7579073
- Days on Site5
- Taxes$6,251 / year
- MLS TypeResidential
- Year Built1979
- Lot Size5.00 Acres
- CountryGwinnett - GA
LISTING UPDATED:
- StatusActive
- MLS #7579073
- Days on Site5
- Taxes$6,251 / year
- MLS TypeResidential
- Year Built1979
- Lot Size5.00 Acres
- CountryGwinnett - GA
Building Information for 2452 Camp Mitchell Road
- StoriesOne
- Year Built1979
- Lot Size5.0000 Acres
Payment Calculator
Term
Interest
Home Price
Down Payment
The Payment Calculator is for illustrative purposes only. Read More
Property Information for 2452 Camp Mitchell Road
Summary
Location and General Information
- Community Features: Near Public Transport, Near Schools, Near Shopping, Near Trails/Greenway
- Directions: From Grayson (GA-20) toward Loganville, turn left on Ozora Road, then left on Camp Mitchell Road. The home will be on the right.
- View: Pool, Trees/Woods
- Coordinates: 33.897676,-83.922701
School Information
- Elementary School: Cooper
- Middle School: McConnell
- High School: Archer
Taxes and HOA Information
- Parcel Number: R5187 025
- Tax Year: 2024
- Tax Legal Description: SEE REMINE DOCS
Virtual Tour
- Virtual Tour Link PP: https://www.propertypanorama.com/2452-Camp-Mitchell-Road-Grayson-GA-30017/unbranded
Parking
- Open Parking: Yes
Interior and Exterior Features
Interior Features
- Cooling: Ceiling Fan(s), Central Air, Whole House Fan
- Heating: Central, Forced Air, Natural Gas
- Appliances: Dishwasher, Disposal, Gas Range, Gas Water Heater, Range Hood
- Basement: Boat Door, Driveway Access, Exterior Entry, Finished, Finished Bath, Interior Entry
- Fireplace Features: Basement, Blower Fan, Gas Starter, Living Room, Masonry
- Flooring: Carpet, Ceramic Tile, Hardwood
- Interior Features: Bookcases, Disappearing Attic Stairs, Double Vanity, High Speed Internet, Low Flow Plumbing Fixtures
- Levels/Stories: One
- Other Equipment: Home Theater, Irrigation Equipment
- Window Features: Insulated Windows, Shutters
- Kitchen Features: Breakfast Room, Cabinets Other, Cabinets White, Country Kitchen, Pantry, Second Kitchen, Stone Counters, View to Family Room, Wine Rack
- Master Bathroom Features: Double Vanity, Shower Only
- Foundation: Concrete Perimeter
- Main Bedrooms: 3
- Total Half Baths: 1
- Bathrooms Total Integer: 4
- Main Full Baths: 2
- Bathrooms Total Decimal: 3
Exterior Features
- Accessibility Features: None
- Construction Materials: Brick 4 Sides
- Fencing: Back Yard, Chain Link, Front Yard, Privacy, Wood
- Horse Amenities: None
- Patio And Porch Features: Deck, Front Porch, Patio, Rear Porch, Screened
- Pool Features: Fenced, Gunite, Heated, In Ground
- Road Surface Type: Asphalt
- Roof Type: Composition
- Security Features: Closed Circuit Camera(s), Security Lights, Security System Owned, Smoke Detector(s)
- Spa Features: None
- Laundry Features: Common Area, Laundry Room, Lower Level, Main Level
- Pool Private: No
- Road Frontage Type: State Road, Other
- Other Structures: Cabana, Garage(s), Greenhouse, Kennel/Dog Run, Outbuilding, Storage, Workshop
Property
Utilities
- Sewer: Septic Tank
- Utilities: Cable Available, Electricity Available, Natural Gas Available, Phone Available, Sewer Available, Water Available
- Water Source: Public, Well
- Electric: 110 Volts, 220 Volts in Laundry
Property and Assessments
- Home Warranty: No
- Property Condition: Resale
Green Features
- Green Energy Efficient: None
- Green Energy Generation: None
Lot Information
- Above Grade Finished Area: 2240
- Common Walls: No Common Walls
- Lot Features: Back Yard, Front Yard, Landscaped, Level, Rectangular Lot, Wooded
- Waterfront Footage: None
Rental
Rent Information
- Land Lease: No
- Occupant Types: Owner
Public Records for 2452 Camp Mitchell Road
Tax Record
- 2024$6,251.00 ($520.92 / month)
Home Facts
- Beds4
- Baths3
- Total Finished SqFt3,205 SqFt
- Above Grade Finished2,240 SqFt
- Below Grade Finished965 SqFt
- StoriesOne
- Lot Size5.0000 Acres
- StyleSingle Family Residence
- Year Built1979
- APNR5187 025
- CountyGwinnett - GA
- Fireplaces2




