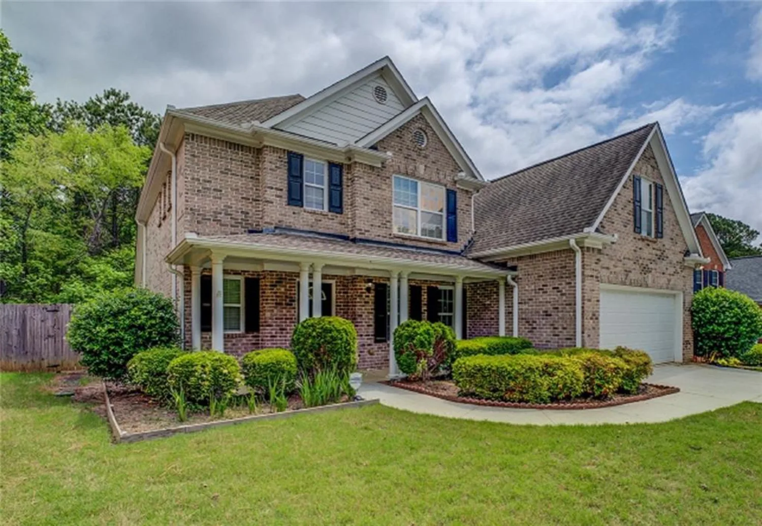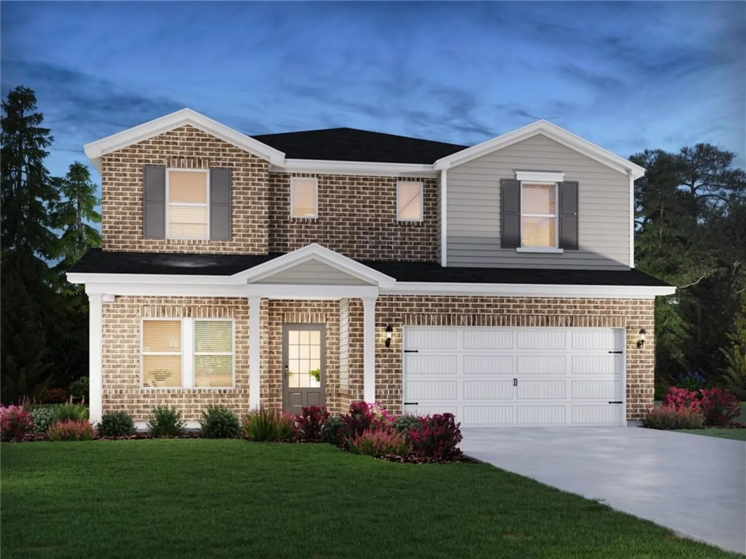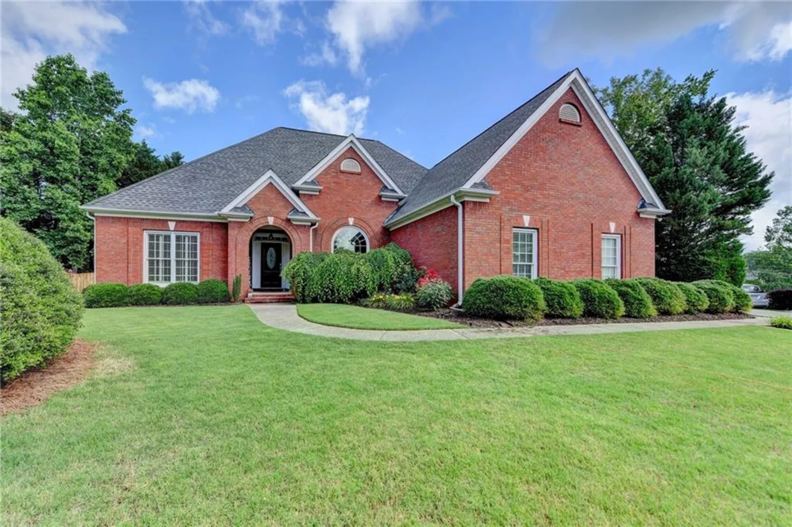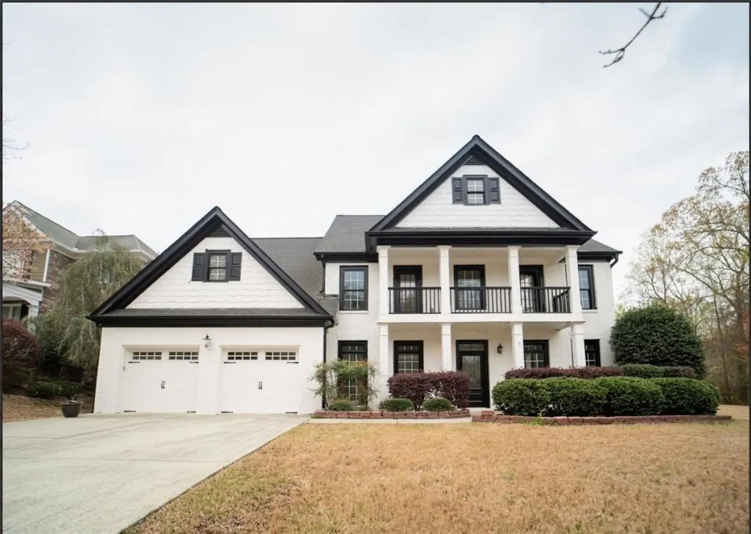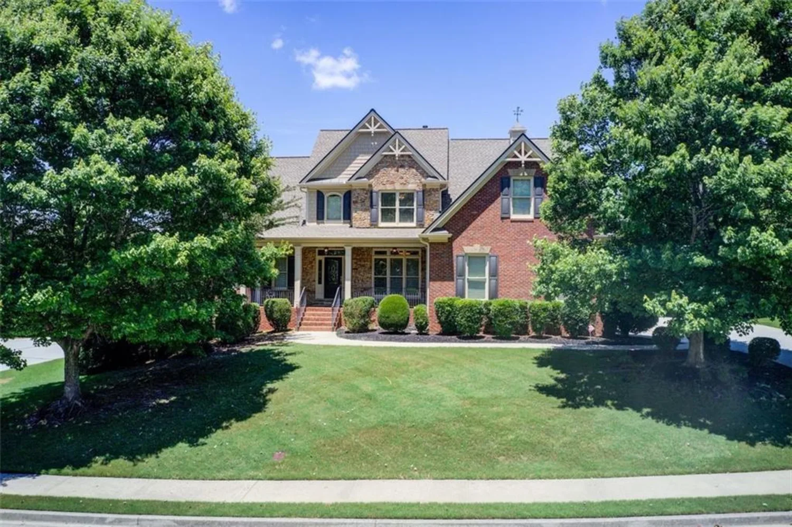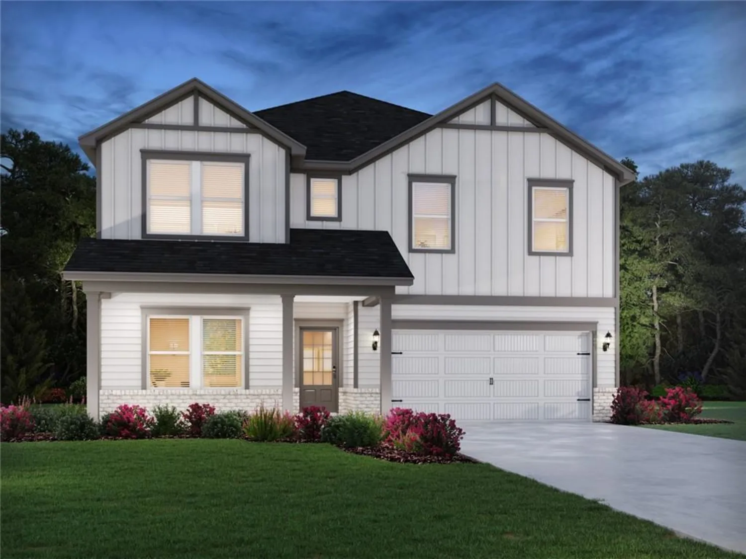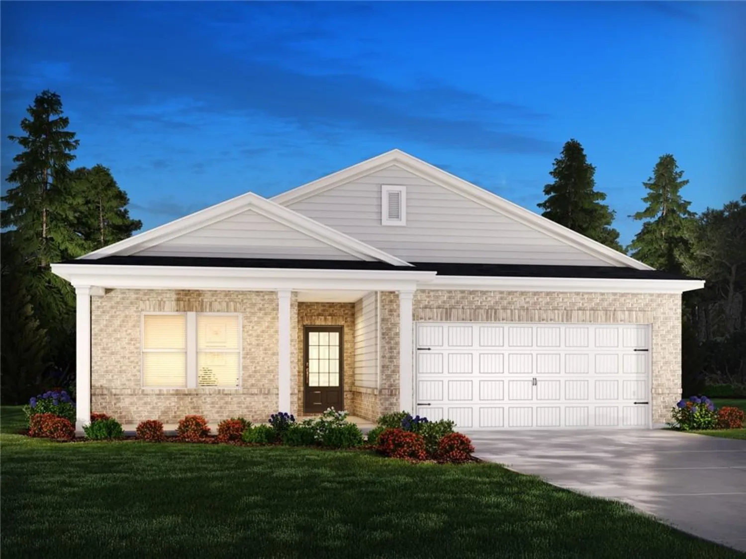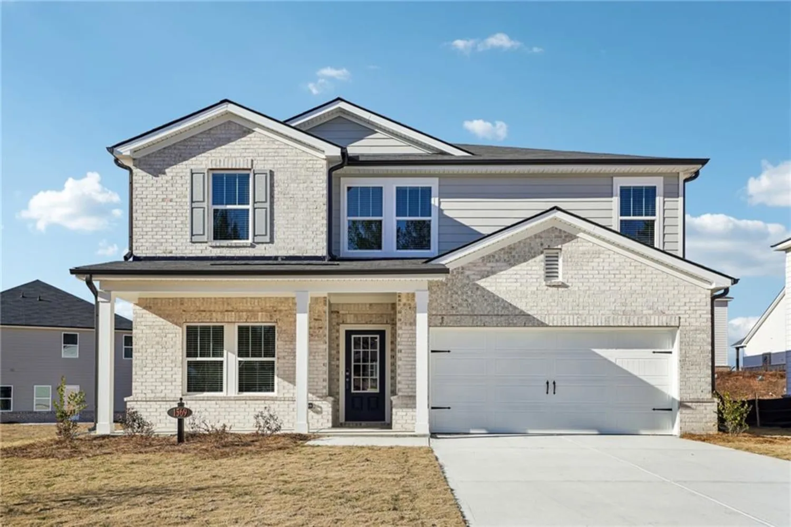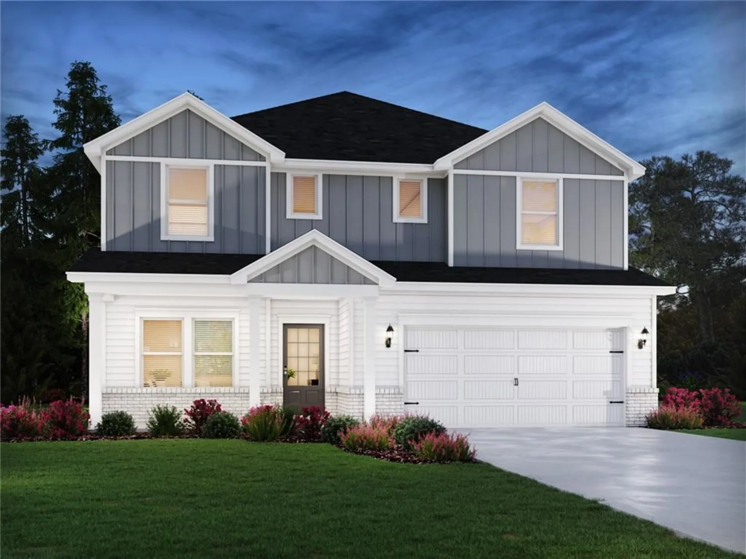414 silver top driveGrayson, GA 30017
414 silver top driveGrayson, GA 30017
Description
Welcome home to 414 Silvertop Drive! This home offers the perfect combination of comfort and functionality, nestled on a peaceful cul-de-sac lot with a beautiful HOA-maintained green space that borders the backyard, filled with mature hardwoods and frequent deer sightings. Inside, the home boasts a fully finished basement complete with a second kitchen, a walk-in shower in the basement bathroom, and a dedicated movie or theater room, making it ideal for entertaining or accommodating extended family. The main level features a spacious two-story living room with a wood-burning fireplace equipped with a gas starter. The heart of the home is a large kitchen with granite countertops and a generous island that is perfect for gathering and entertaining. Throughout the main level and upper hallway, you'll find elegant 3/4" hardwood flooring, while the basement and upper-level bedrooms feature upgraded carpet and padding. Upstairs are two additional bedrooms along with the primary bedroom which includes a cozy gas fireplace in the sitting area for added warmth and ambiance. There is also a walk-in closet, and a newly renovated spa-like bathroom. Outdoor living is just as impressive, with a screened-in porch that leads to an uncovered deck, as well as a welcoming front porch ideal for relaxing. Storage is abundant, with an attached utility or tool room with double doors, heavy-duty ceiling-mounted storage racks in the garage, and built-in wall cabinetry. Additional community amenities include a neighborhood pool, tennis courts, and a clubhouse. With great schools nearby, ample storage, and thoughtful upgrades throughout, this home offers everything you need for comfortable and stylish living in a peaceful, well-connected neighborhood!
Property Details for 414 Silver Top Drive
- Subdivision ComplexWheatfields Reserve
- Architectural StyleCraftsman
- ExteriorRear Stairs
- Num Of Garage Spaces2
- Parking FeaturesGarage
- Property AttachedNo
- Waterfront FeaturesNone
LISTING UPDATED:
- StatusActive
- MLS #7582702
- Days on Site2
- Taxes$8,705 / year
- HOA Fees$850 / month
- MLS TypeResidential
- Year Built2006
- Lot Size0.19 Acres
- CountryGwinnett - GA
LISTING UPDATED:
- StatusActive
- MLS #7582702
- Days on Site2
- Taxes$8,705 / year
- HOA Fees$850 / month
- MLS TypeResidential
- Year Built2006
- Lot Size0.19 Acres
- CountryGwinnett - GA
Building Information for 414 Silver Top Drive
- StoriesThree Or More
- Year Built2006
- Lot Size0.1900 Acres
Payment Calculator
Term
Interest
Home Price
Down Payment
The Payment Calculator is for illustrative purposes only. Read More
Property Information for 414 Silver Top Drive
Summary
Location and General Information
- Community Features: Clubhouse, Homeowners Assoc, Playground, Pool, Tennis Court(s)
- Directions: From Snellville, turn left on to Sugarloaf Pkwy, turn right on to Chandler Rd, right on to Round Rd SE, right on to Stargrass Ln n- Silvertop in very back of neighborhood.
- View: City
- Coordinates: 33.919104,-83.947348
School Information
- Elementary School: Starling
- Middle School: Couch
- High School: Grayson
Taxes and HOA Information
- Parcel Number: R5169 282
- Tax Year: 2024
- Tax Legal Description: L233 BA WHEATFIELDS RESERVE #2 PH1
Virtual Tour
- Virtual Tour Link PP: https://www.propertypanorama.com/414-Silver-Top-Drive-Grayson-GA-30017/unbranded
Parking
- Open Parking: No
Interior and Exterior Features
Interior Features
- Cooling: Central Air
- Heating: Electric
- Appliances: Dishwasher, Double Oven, Gas Cooktop
- Basement: Finished
- Fireplace Features: Gas Starter, Living Room, Master Bedroom, Other Room
- Flooring: Carpet, Ceramic Tile, Hardwood
- Interior Features: Crown Molding, Entrance Foyer 2 Story, Walk-In Closet(s)
- Levels/Stories: Three Or More
- Other Equipment: None
- Window Features: None
- Kitchen Features: Breakfast Bar, Cabinets Stain, Eat-in Kitchen, Solid Surface Counters
- Master Bathroom Features: Separate Tub/Shower, Soaking Tub
- Foundation: Combination
- Main Bedrooms: 1
- Bathrooms Total Integer: 4
- Main Full Baths: 1
- Bathrooms Total Decimal: 4
Exterior Features
- Accessibility Features: None
- Construction Materials: Brick, HardiPlank Type
- Fencing: None
- Horse Amenities: None
- Patio And Porch Features: Screened
- Pool Features: None
- Road Surface Type: Asphalt
- Roof Type: Composition
- Security Features: None
- Spa Features: None
- Laundry Features: In Hall
- Pool Private: No
- Road Frontage Type: City Street
- Other Structures: None
Property
Utilities
- Sewer: Public Sewer
- Utilities: Electricity Available, Sewer Available, Water Available
- Water Source: Public
- Electric: None
Property and Assessments
- Home Warranty: No
- Property Condition: Resale
Green Features
- Green Energy Efficient: None
- Green Energy Generation: None
Lot Information
- Common Walls: No Common Walls
- Lot Features: Back Yard, Cul-De-Sac
- Waterfront Footage: None
Rental
Rent Information
- Land Lease: No
- Occupant Types: Owner
Public Records for 414 Silver Top Drive
Tax Record
- 2024$8,705.00 ($725.42 / month)
Home Facts
- Beds5
- Baths4
- Total Finished SqFt3,793 SqFt
- StoriesThree Or More
- Lot Size0.1900 Acres
- StyleSingle Family Residence
- Year Built2006
- APNR5169 282
- CountyGwinnett - GA
- Fireplaces3




