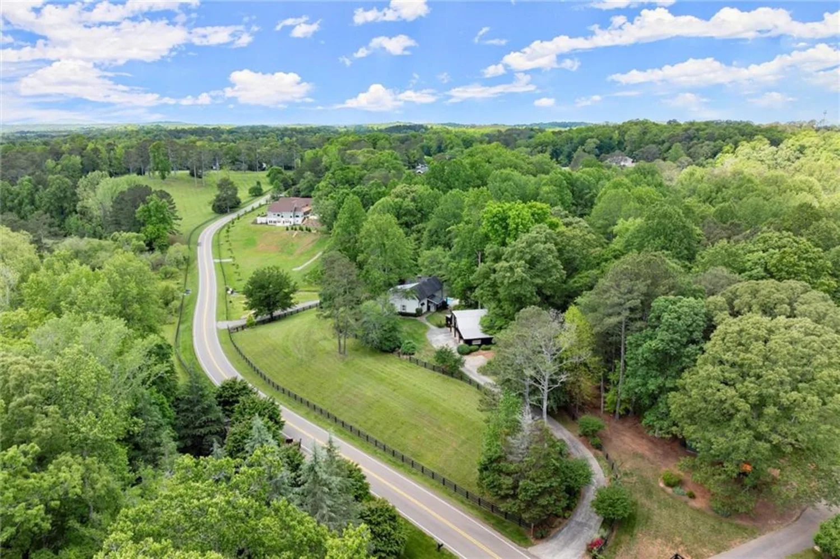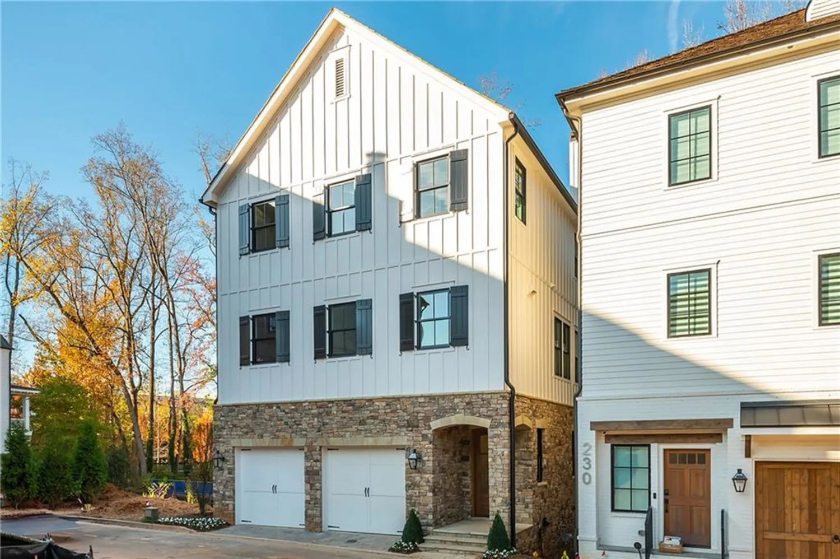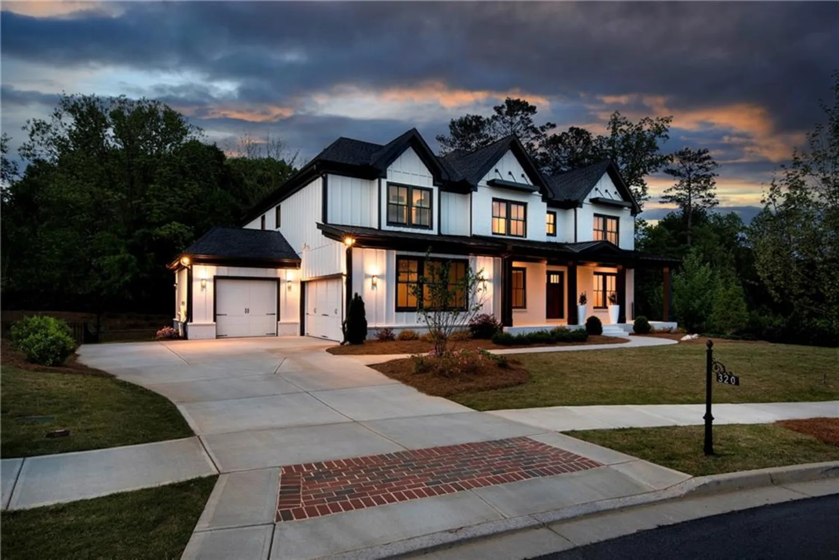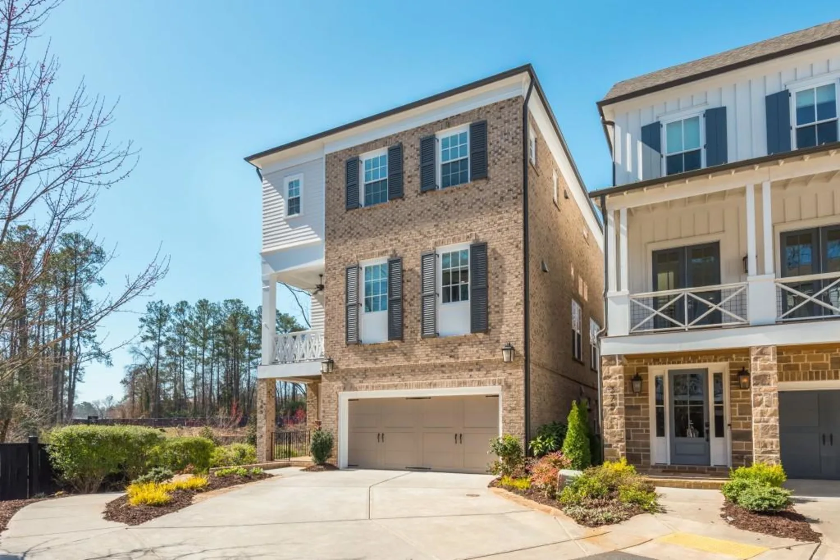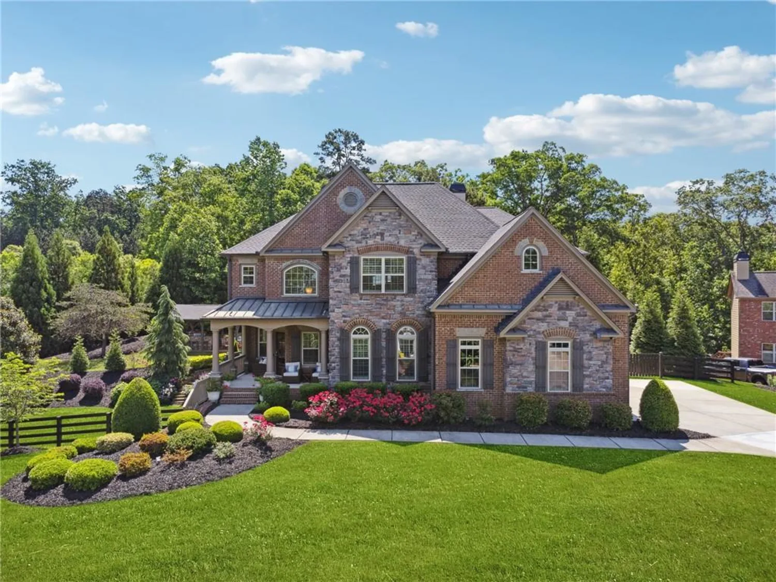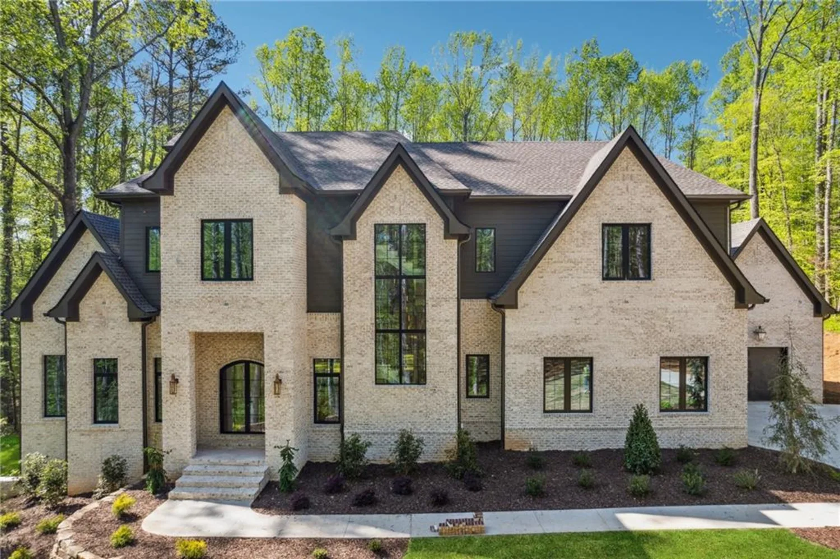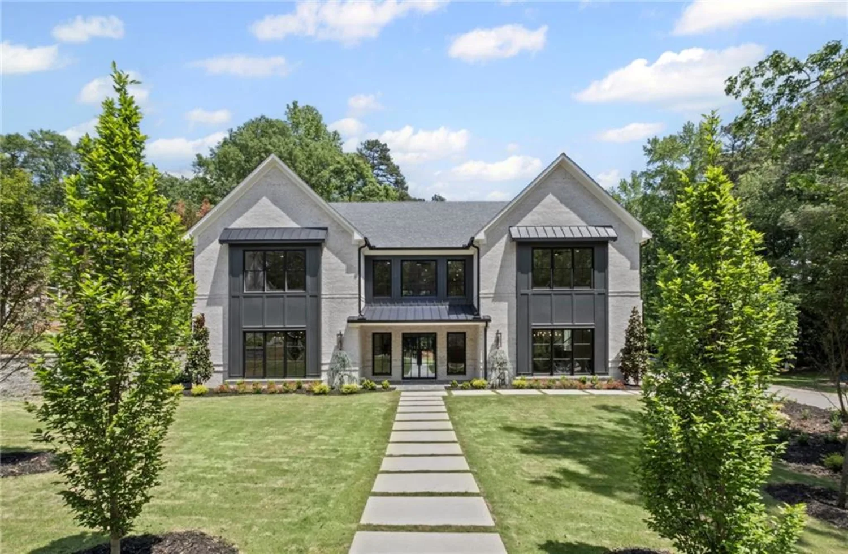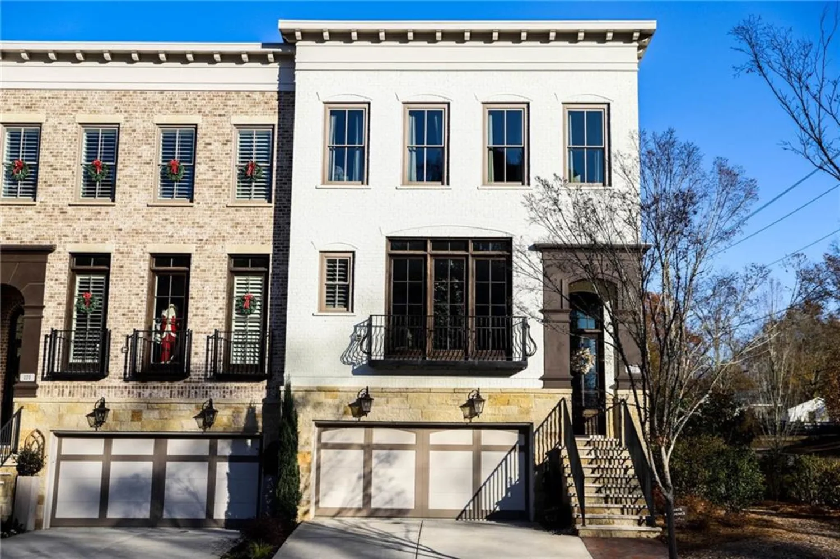116 serenity lake driveAlpharetta, GA 30004
116 serenity lake driveAlpharetta, GA 30004
Description
Privately situated on 2.23 acres in the prestigious Estates at Serenity Farm, this 6-bedroom, 5-bathroom residence offers 6,625 square feet of luxurious living space, enhanced by thoughtfully curated upgrades both inside and out. A true entertainer’s dream with a resort-style backyard pool and designer interiors, this home offers elevated everyday living in the heart of Southeast Cherokee County. Step into a grand two-story foyer that opens to an inviting great room with wood-beamed ceilings, a cozy fireplace, and a wall of windows. The open-concept kitchen is a showstopper—featuring upgraded stone countertops, a large prep island with built-in microwave, and a spacious eat-in peninsula perfect for casual dining. A stylish gray herringbone subway tile backsplash adds texture and polish, while the 6-burner gas range, stainless steel appliances, walk-in pantry, and custom cabinetry complete the chef’s space. The breakfast area and fireside keeping room flow effortlessly into the screened porch with a second fireplace for year-round enjoyment. The main-level primary suite offers a spa-inspired bathroom with dual vanities, oversized shower, soaking tub, and two walk-in closets with direct access to the laundry. Two additional main-level bedrooms share a Jack-and-Jill bath with built-in study nook, and a fourth ensuite bedroom offers flexibility for guests or a home office. Upstairs you'll find a private guest suite with full bath and sitting room. The daylight terrace level has been beautifully finished with 2,689 sq ft of flexible space, including a media room with 7:1 surround sound and noise-dampening ceiling, a full wet bar kitchen with beverage coolers, ice maker, and kegerator, a family room that opens to the covered patio, gym, and game room. An additional bedroom, full bath, and second laundry room offer the perfect setup for multi-generational living or as a teen suite. Outdoors, a newly completed pool and spa create a five-star experience at home—featuring an 18’x36’ heated pool with tanning ledge, 8’x8’ spa, in-floor cleaning system, travertine decking, copper fire bowls, and a gas stone fire pit. The fully fenced backyard has been professionally transformed with new grading, stone retaining walls and steps, lush Zeon Zoysia sod, full irrigation with drip system. Additional upgrades include plantation shutters throughout, under-decking for the covered porch, and a fourth HVAC unit added. A spacious 3-car garage and a prime location close to Milton, Alpharetta, and top-rated schools make this property a rare opportunity in one of Cherokee County’s most desirable estate communities.
Property Details for 116 Serenity Lake Drive
- Subdivision ComplexESTATES AT SERENITY FARM
- Architectural StyleRanch, Craftsman
- ExteriorPrivate Yard, Rain Gutters, Garden, Gas Grill
- Num Of Parking Spaces3
- Parking FeaturesGarage Door Opener
- Property AttachedNo
- Waterfront FeaturesNone
LISTING UPDATED:
- StatusComing Soon
- MLS #7578515
- Days on Site0
- Taxes$15,954 / year
- HOA Fees$886 / year
- MLS TypeResidential
- Year Built2018
- Lot Size2.23 Acres
- CountryCherokee - GA
Location
Listing Courtesy of Berkshire Hathaway HomeServices Georgia Properties - Todd Kroupa
LISTING UPDATED:
- StatusComing Soon
- MLS #7578515
- Days on Site0
- Taxes$15,954 / year
- HOA Fees$886 / year
- MLS TypeResidential
- Year Built2018
- Lot Size2.23 Acres
- CountryCherokee - GA
Building Information for 116 Serenity Lake Drive
- StoriesThree Or More
- Year Built2018
- Lot Size2.2300 Acres
Payment Calculator
Term
Interest
Home Price
Down Payment
The Payment Calculator is for illustrative purposes only. Read More
Property Information for 116 Serenity Lake Drive
Summary
Location and General Information
- Community Features: None
- Directions: Birmingham Rd to 372 Birmingham Hwy. Take first left on New Bull Pen Rd (Union Hill Rd) Turn L on Antioch Rd. Turn R on AJ Land Rd. Turn L on Gantt Rd. Entrance to Estates at Serenity on L.
- View: Rural, Trees/Woods
- Coordinates: 34.176689,-84.356971
School Information
- Elementary School: Avery
- Middle School: Creekland - Cherokee
- High School: Creekview
Taxes and HOA Information
- Tax Year: 2024
- Association Fee Includes: Reserve Fund
- Tax Legal Description: LOT 11 ESTATES @ SERENITY FARM PH 2
- Tax Lot: 11
Virtual Tour
Parking
- Open Parking: No
Interior and Exterior Features
Interior Features
- Cooling: Central Air
- Heating: Forced Air
- Appliances: Dishwasher, Gas Range, Gas Cooktop
- Basement: Finished, Full, Interior Entry, Exterior Entry, Walk-Out Access
- Fireplace Features: Family Room
- Flooring: Tile, Carpet, Hardwood
- Interior Features: Beamed Ceilings, Double Vanity, Entrance Foyer 2 Story
- Levels/Stories: Three Or More
- Other Equipment: None
- Window Features: Double Pane Windows
- Kitchen Features: Breakfast Bar, Cabinets White, Eat-in Kitchen, Keeping Room, Kitchen Island, Pantry Walk-In, Second Kitchen, Stone Counters, View to Family Room
- Master Bathroom Features: Double Vanity, Separate His/Hers, Separate Tub/Shower
- Foundation: Concrete Perimeter
- Main Bedrooms: 4
- Bathrooms Total Integer: 5
- Main Full Baths: 3
- Bathrooms Total Decimal: 5
Exterior Features
- Accessibility Features: Accessible Approach with Ramp
- Construction Materials: Brick 4 Sides, Cement Siding, Frame
- Fencing: Back Yard, Front Yard, Wood
- Horse Amenities: None
- Patio And Porch Features: Front Porch
- Pool Features: Heated, In Ground
- Road Surface Type: Paved
- Roof Type: Shingle, Composition
- Security Features: Fire Alarm, Smoke Detector(s)
- Spa Features: Private
- Laundry Features: Laundry Chute
- Pool Private: No
- Road Frontage Type: Private Road
- Other Structures: None
Property
Utilities
- Sewer: Septic Tank
- Utilities: Cable Available
- Water Source: Public
- Electric: Other, 110 Volts
Property and Assessments
- Home Warranty: No
- Property Condition: Resale
Green Features
- Green Energy Efficient: Windows
- Green Energy Generation: None
Lot Information
- Above Grade Finished Area: 3936
- Common Walls: No Common Walls
- Lot Features: Cleared, Level, Landscaped, Wooded, Cul-De-Sac, Private
- Waterfront Footage: None
Rental
Rent Information
- Land Lease: No
- Occupant Types: Owner
Public Records for 116 Serenity Lake Drive
Tax Record
- 2024$15,954.00 ($1,329.50 / month)
Home Facts
- Beds6
- Baths5
- Total Finished SqFt7,209 SqFt
- Above Grade Finished3,936 SqFt
- Below Grade Finished2,689 SqFt
- StoriesThree Or More
- Lot Size2.2300 Acres
- StyleSingle Family Residence
- Year Built2018
- CountyCherokee - GA
- Fireplaces1




