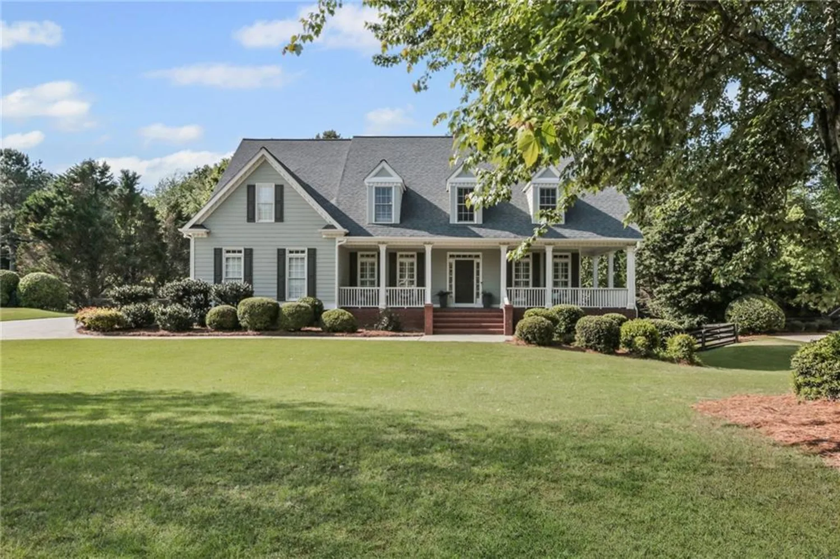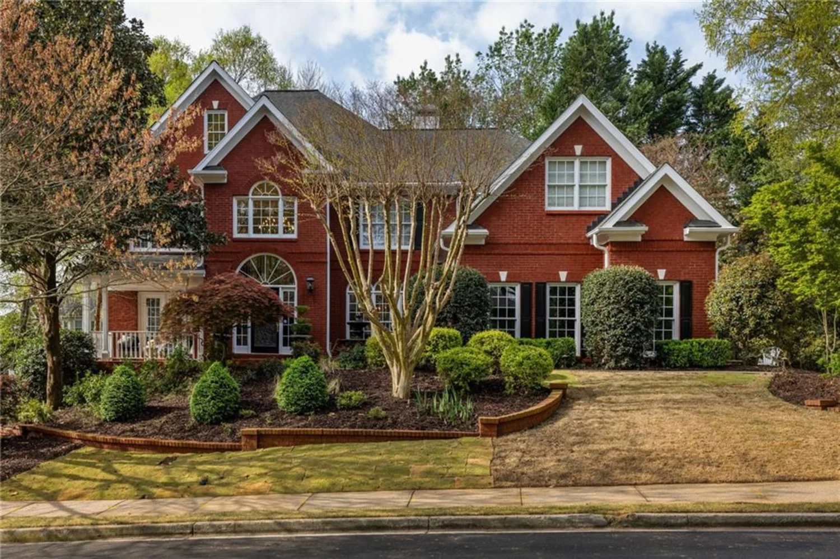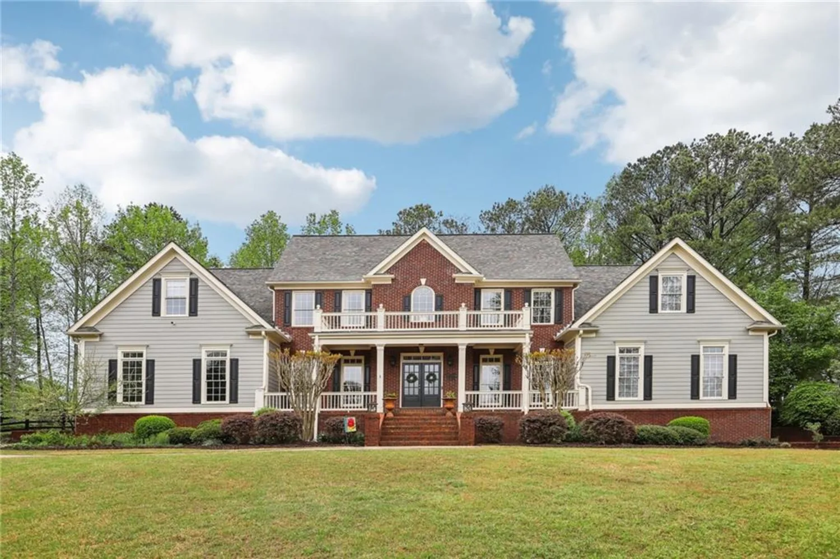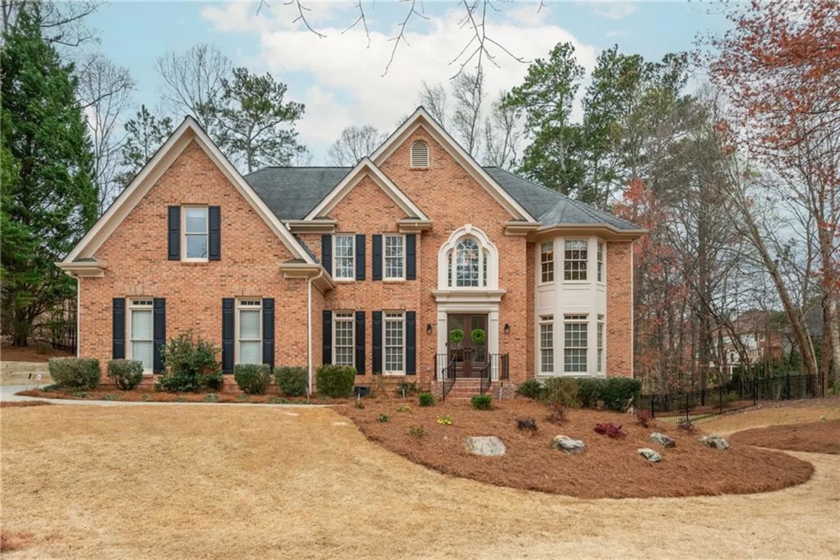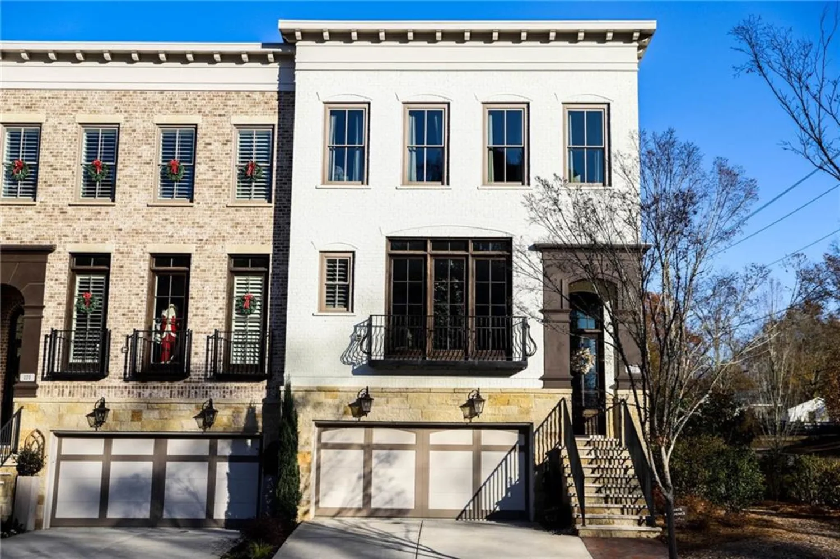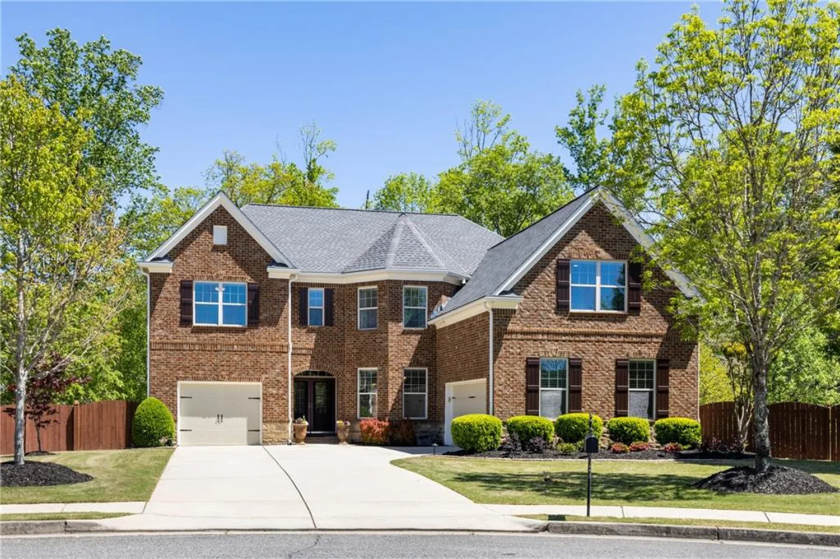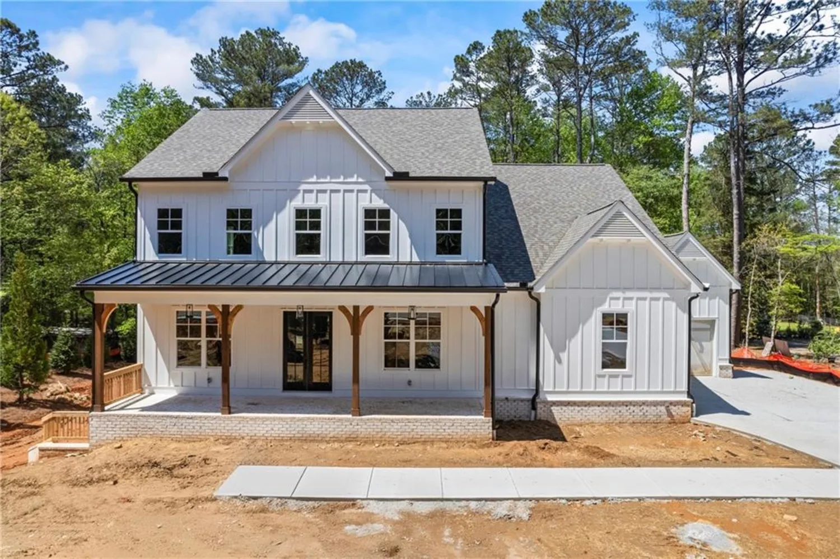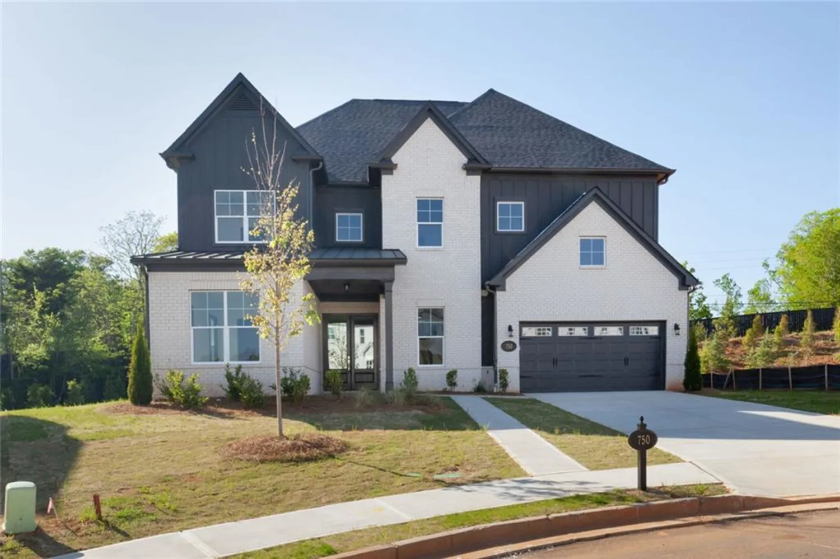1643 heritage passAlpharetta, GA 30004
1643 heritage passAlpharetta, GA 30004
Description
Welcome to this exquisitely maintained luxury estate in the prestigious Highlands neighborhood of Milton, Georgia. Situated on over an acre of beautifully landscaped grounds, this 6-bedroom, 5-bathroom residence offers over 5,300 square feet of elegant, move-in ready living space. The main level boasts a two-story great room featuring a dramatic wall of windows and a floor-to-ceiling stacked stone fireplace, filling the home with natural light and warmth. The open-concept kitchen is a chef’s dream with high-end appliances, including a touchless faucet, and seamless views into the inviting family room. Also on the main level are a spacious office, formal dining room, and a private guest suite with a full bathroom. Step outside to your own secluded resort-style oasis, complete with a heated saltwater pool, custom outdoor kitchen with Bull grill and ice chest, firepit, pergola, and a screened-in porch. Elegant exterior lighting, professional landscaping, Ring and Arlo security cameras, and a stone staircase complete this show-stopping outdoor retreat. The upper level features a luxurious primary suite with a newly renovated en-suite bathroom, boasting Bluetooth-enabled lighting, speakers, and designer finishes. Three additional bedrooms, 2 additional bathrooms, and a new washer and dryer complete the upper floor. The fully finished terrace level is ideal for entertaining or multi-generational living, offering a sixth bedroom, home theater, spacious living area, full kitchen with appliances, and a wine fridge. Additional highlights include refinished hardwood floors, new luxury vinyl plank throughout upper and terrace levels, custom built-ins, Avantapure whole-house water filtration system, 220V EV charging outlet in the garage, and a new roof (2021). Located minutes from Avalon, downtown Alpharetta, GA 400, top-rated schools, upscale shopping, and dining — this exceptional home offers the perfect balance of privacy, convenience, and luxury. Showings begin Friday May 9th, please use showing time with 2 hour notice.
Property Details for 1643 Heritage Pass
- Subdivision ComplexThe Highlands
- Architectural StyleCraftsman, Traditional
- ExteriorGas Grill, Lighting, Private Yard, Rain Gutters, Other
- Num Of Garage Spaces3
- Parking FeaturesAttached, Garage, Garage Door Opener, Garage Faces Side, Kitchen Level
- Property AttachedNo
- Waterfront FeaturesNone
LISTING UPDATED:
- StatusActive
- MLS #7572595
- Days on Site3
- Taxes$6,644 / year
- HOA Fees$1,600 / year
- MLS TypeResidential
- Year Built2012
- Lot Size1.00 Acres
- CountryFulton - GA
Location
Listing Courtesy of Atlanta Communities - Keri dos Santos
LISTING UPDATED:
- StatusActive
- MLS #7572595
- Days on Site3
- Taxes$6,644 / year
- HOA Fees$1,600 / year
- MLS TypeResidential
- Year Built2012
- Lot Size1.00 Acres
- CountryFulton - GA
Building Information for 1643 Heritage Pass
- StoriesTwo
- Year Built2012
- Lot Size1.0012 Acres
Payment Calculator
Term
Interest
Home Price
Down Payment
The Payment Calculator is for illustrative purposes only. Read More
Property Information for 1643 Heritage Pass
Summary
Location and General Information
- Community Features: Gated, Homeowners Assoc, Near Schools, Near Shopping, Near Trails/Greenway, Pool, Sidewalks, Street Lights
- Directions: Ga 400 N to Exit 11 (Windward Pkwy). Left onto Windward Pkwy, continue onto Cogburn Rd. At traffic circle, take 2nd exit onto Birmingham Rd. Right onto Henderson Rd, right onto Freemanville Rd. The Highlands neighborhood is on the left, follow Heritage Pass to 1643.
- View: Other
- Coordinates: 34.184882,-84.314024
School Information
- Elementary School: Birmingham Falls
- Middle School: Hopewell
- High School: Cambridge
Taxes and HOA Information
- Parcel Number: 22 451001930675
- Tax Year: 2024
- Association Fee Includes: Swim, Trash
- Tax Legal Description: see legal description
Virtual Tour
- Virtual Tour Link PP: https://www.propertypanorama.com/1643-Heritage-Pass-Alpharetta-GA-30004/unbranded
Parking
- Open Parking: No
Interior and Exterior Features
Interior Features
- Cooling: Ceiling Fan(s), Central Air
- Heating: Forced Air, Natural Gas
- Appliances: Dishwasher, Disposal, Dryer, Gas Range, Gas Water Heater, Microwave, Refrigerator, Washer
- Basement: Daylight, Finished, Finished Bath, Full
- Fireplace Features: Factory Built, Family Room, Gas Log, Gas Starter
- Flooring: Hardwood, Luxury Vinyl
- Interior Features: Bookcases, Cathedral Ceiling(s), Disappearing Attic Stairs, Double Vanity, Entrance Foyer 2 Story, High Ceilings 9 ft Main, High Ceilings 9 ft Upper, High Speed Internet, Recessed Lighting, Tray Ceiling(s), Walk-In Closet(s), Wet Bar
- Levels/Stories: Two
- Other Equipment: Home Theater, Irrigation Equipment
- Window Features: Insulated Windows
- Kitchen Features: Breakfast Room, Cabinets White, Kitchen Island, Pantry Walk-In, Stone Counters, View to Family Room
- Master Bathroom Features: Separate His/Hers, Separate Tub/Shower, Soaking Tub, Vaulted Ceiling(s)
- Foundation: Concrete Perimeter
- Main Bedrooms: 1
- Bathrooms Total Integer: 5
- Main Full Baths: 1
- Bathrooms Total Decimal: 5
Exterior Features
- Accessibility Features: None
- Construction Materials: Brick 3 Sides, Cement Siding, Stone
- Fencing: Back Yard, Wood
- Horse Amenities: None
- Patio And Porch Features: Covered, Deck, Enclosed, Front Porch, Screened
- Pool Features: Fenced, Gunite, In Ground, Private, Salt Water
- Road Surface Type: Paved
- Roof Type: Composition
- Security Features: Fire Alarm, Security Gate, Smoke Detector(s)
- Spa Features: Private
- Laundry Features: Electric Dryer Hookup, Upper Level
- Pool Private: Yes
- Road Frontage Type: Private Road
- Other Structures: Outdoor Kitchen, Pergola
Property
Utilities
- Sewer: Septic Tank
- Utilities: Cable Available, Electricity Available, Natural Gas Available, Phone Available, Underground Utilities, Water Available
- Water Source: Public
- Electric: 220 Volts in Garage
Property and Assessments
- Home Warranty: No
- Property Condition: Resale
Green Features
- Green Energy Efficient: Thermostat, Windows
- Green Energy Generation: None
Lot Information
- Common Walls: No Common Walls
- Lot Features: Back Yard, Corner Lot, Front Yard, Landscaped, Private, Sprinklers In Front
- Waterfront Footage: None
Rental
Rent Information
- Land Lease: No
- Occupant Types: Owner
Public Records for 1643 Heritage Pass
Tax Record
- 2024$6,644.00 ($553.67 / month)
Home Facts
- Beds6
- Baths5
- Total Finished SqFt5,337 SqFt
- StoriesTwo
- Lot Size1.0012 Acres
- StyleSingle Family Residence
- Year Built2012
- APN22 451001930675
- CountyFulton - GA
- Fireplaces1




