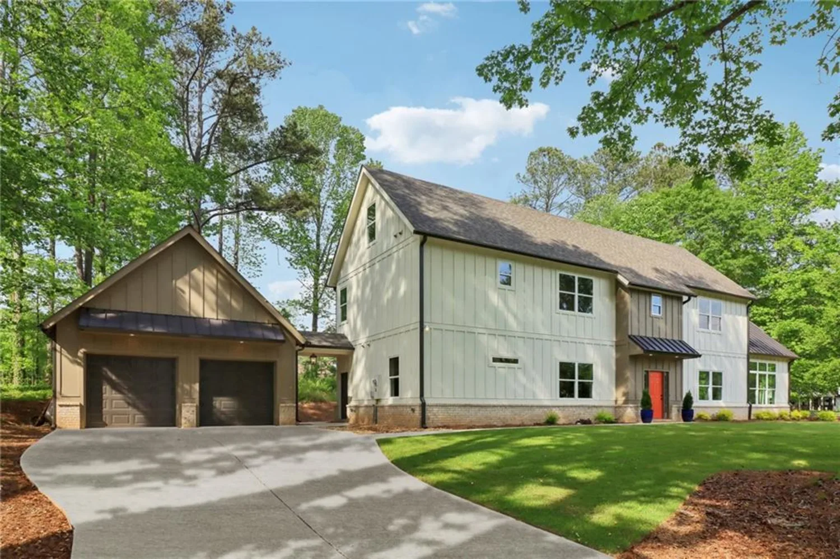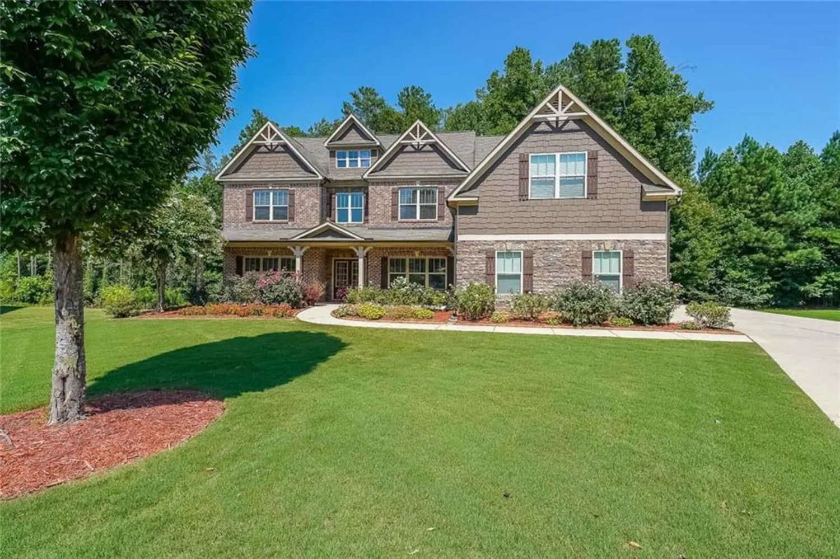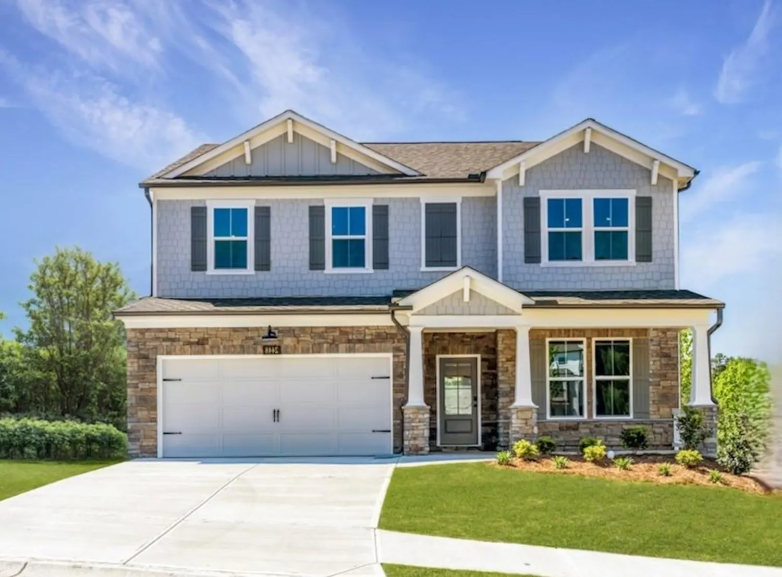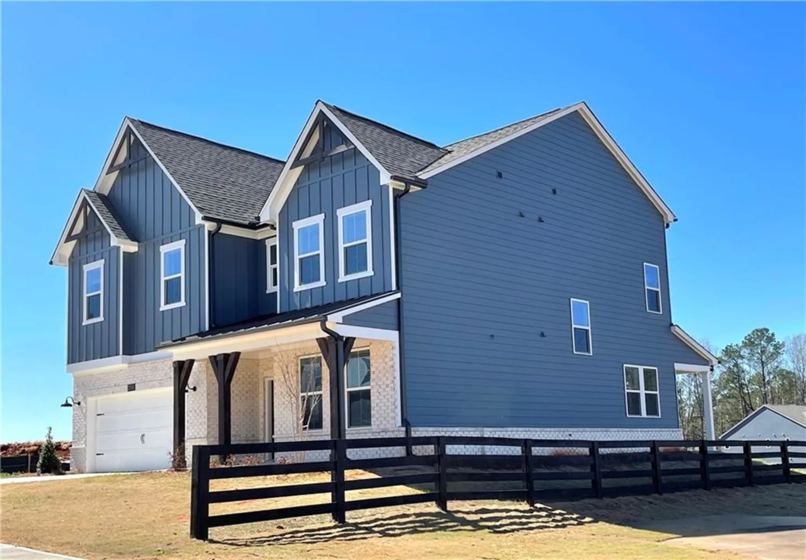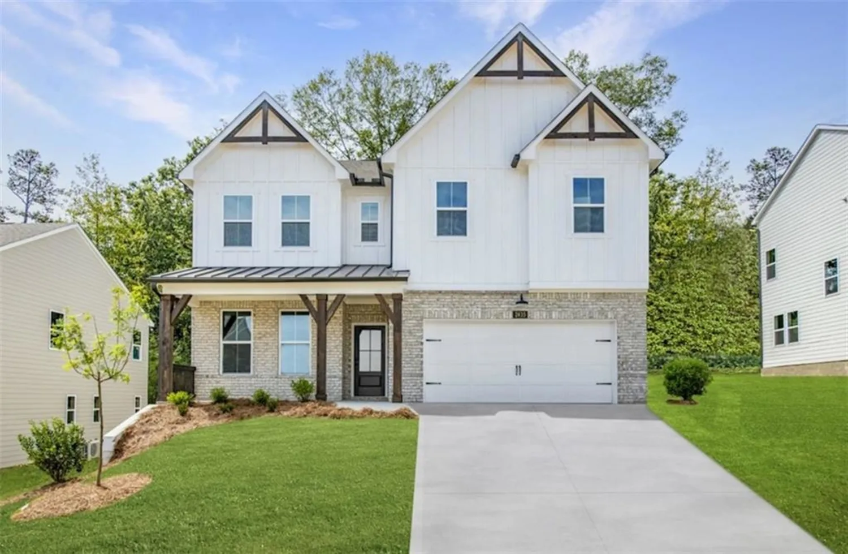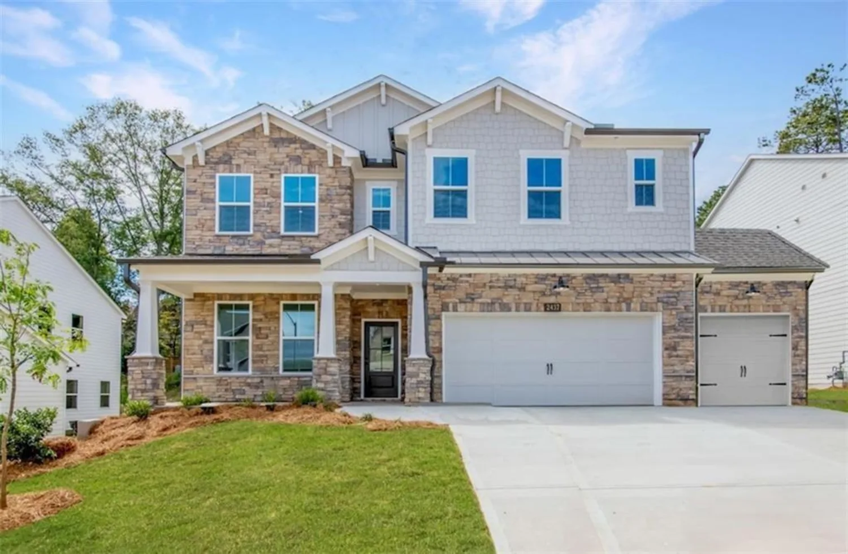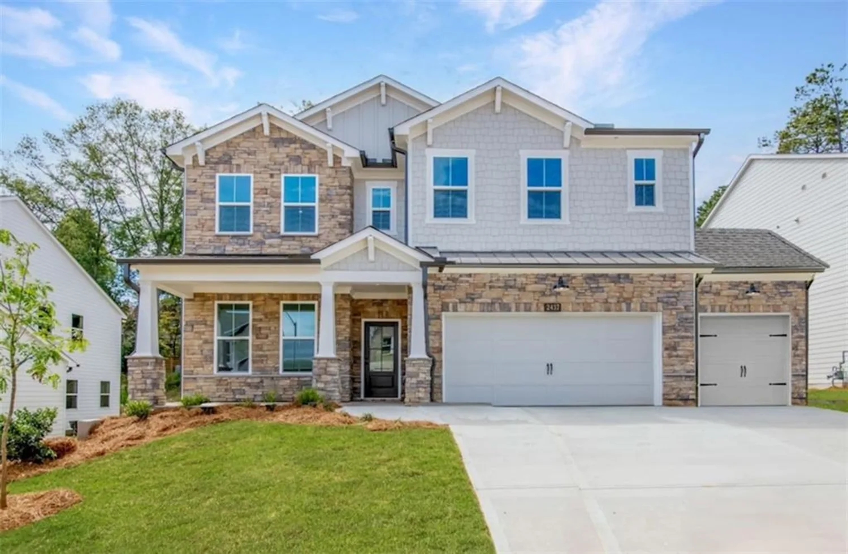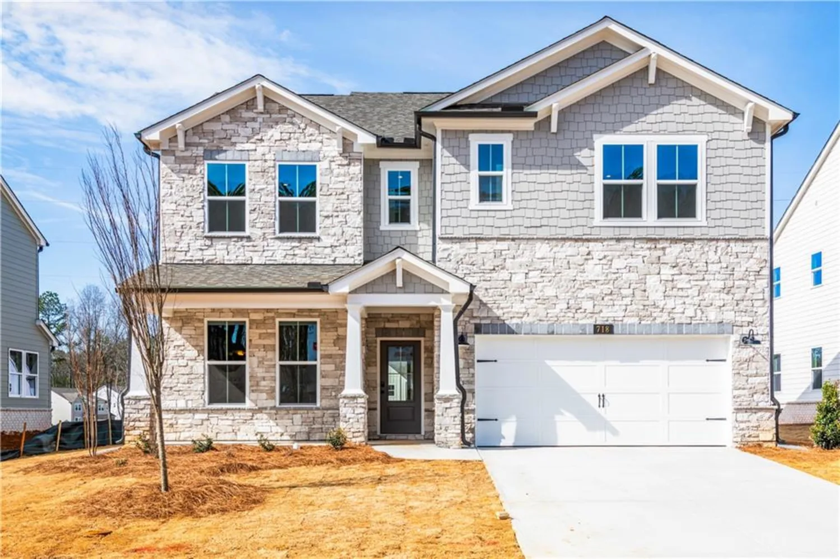5424 gallagher courtPowder Springs, GA 30127
5424 gallagher courtPowder Springs, GA 30127
Description
Kyle Farm by Patrick Malloy Communities is an "OBIE" Award-Winning Community of the Year recipient! Our amenities surpass all communities in the area, they include clubhouse with catering kitchen and pass-through serving bar to pool, fitness room, Junior Olympic Pool, heated outdoor spa, splash-pad, event lawn, tennis courts, Bocce ball court, playground and is adjacent to Lost Mountain Park! The Carraway B plan is now under construction and will be ready for late spring 2025 closing! This open traditional grand 2-story foyer with detailed custom picture-frame wainscotting. Large formal dining room that comfortably seats 8-10 guests and adjacent to Butler's Pantry with base cabinetry and light wood tone floating shelves. Kitchen boasts wonderful standards and a touch of the best upgrades for a true cook's kitchen. Stainless steel appliances include double oven, microwave, 36" gas cooktop, vent hood, and dishwasher. Kitchen cabinets are stacked to the 10-foot ceilings, tile backsplash, quartz countertops! Open concept living area and a deck off the kitchen eating area for outdoor entertaining, stairs from deck to level back yard! Upstairs enjoy your large loft area for a second living rm, gym or home office space. Owners' suite with spa-feel ensuite, two truly generous secondary bedrooms with walk-in closets and access to J/J bath. Walk out basement lot with large backyard!
Property Details for 5424 Gallagher Court
- Subdivision ComplexKyle Farm
- Architectural StyleTraditional
- ExteriorRear Stairs
- Num Of Garage Spaces2
- Num Of Parking Spaces2
- Parking FeaturesAttached, Garage, Garage Door Opener, Garage Faces Front, Kitchen Level, Level Driveway
- Property AttachedNo
- Waterfront FeaturesNone
LISTING UPDATED:
- StatusActive
- MLS #7578512
- Days on Site141
- Taxes$1 / year
- HOA Fees$1,200 / year
- MLS TypeResidential
- Year Built2025
- Lot Size0.29 Acres
- CountryCobb - GA
Location
Listing Courtesy of Berkshire Hathaway HomeServices Georgia Properties - LINDA CHAPIN
LISTING UPDATED:
- StatusActive
- MLS #7578512
- Days on Site141
- Taxes$1 / year
- HOA Fees$1,200 / year
- MLS TypeResidential
- Year Built2025
- Lot Size0.29 Acres
- CountryCobb - GA
Building Information for 5424 Gallagher Court
- StoriesThree Or More
- Year Built2025
- Lot Size0.2890 Acres
Payment Calculator
Term
Interest
Home Price
Down Payment
The Payment Calculator is for illustrative purposes only. Read More
Property Information for 5424 Gallagher Court
Summary
Location and General Information
- Community Features: Catering Kitchen, Clubhouse, Fitness Center, Homeowners Assoc, Near Schools, Near Shopping, Near Trails/Greenway, Playground, Pool, Sauna, Street Lights, Tennis Court(s)
- Directions: GPS
- View: Other
- Coordinates: 33.937418,-84.700213
School Information
- Elementary School: Kemp - Cobb
- Middle School: Lovinggood
- High School: Hillgrove
Taxes and HOA Information
- Tax Year: 2024
- Association Fee Includes: Maintenance Grounds, Reserve Fund, Swim, Tennis
- Tax Legal Description: X
- Tax Lot: 62
Virtual Tour
- Virtual Tour Link PP: https://www.propertypanorama.com/5424-Gallagher-Court-Powder-Springs-GA-30127/unbranded
Parking
- Open Parking: Yes
Interior and Exterior Features
Interior Features
- Cooling: Ceiling Fan(s), Central Air, Zoned
- Heating: Ductless, Zoned
- Appliances: Dishwasher, Double Oven, Electric Water Heater, ENERGY STAR Qualified Appliances, Gas Cooktop, Microwave, Range Hood, Self Cleaning Oven
- Basement: Bath/Stubbed, Daylight, Exterior Entry, Full, Interior Entry, Unfinished
- Fireplace Features: Factory Built, Family Room, Gas Log, Living Room
- Flooring: Carpet, Ceramic Tile, Hardwood
- Interior Features: Disappearing Attic Stairs, Entrance Foyer 2 Story, High Ceilings 9 ft Upper, High Ceilings 10 ft Main, Tray Ceiling(s), Walk-In Closet(s), Other
- Levels/Stories: Three Or More
- Other Equipment: Irrigation Equipment
- Window Features: Double Pane Windows, Insulated Windows
- Kitchen Features: Breakfast Bar, Breakfast Room, Cabinets Stain, Cabinets White, Kitchen Island, Pantry Walk-In, Solid Surface Counters, View to Family Room, Other
- Master Bathroom Features: Separate His/Hers, Separate Tub/Shower, Soaking Tub
- Foundation: Concrete Perimeter
- Main Bedrooms: 1
- Bathrooms Total Integer: 3
- Main Full Baths: 1
- Bathrooms Total Decimal: 3
Exterior Features
- Accessibility Features: None
- Construction Materials: Brick 3 Sides, Cement Siding, HardiPlank Type
- Fencing: None
- Horse Amenities: None
- Patio And Porch Features: Deck, Front Porch
- Pool Features: None
- Road Surface Type: Asphalt, Paved
- Roof Type: Composition, Shingle
- Security Features: Carbon Monoxide Detector(s), Smoke Detector(s)
- Spa Features: Community
- Laundry Features: Laundry Room, Upper Level
- Pool Private: No
- Road Frontage Type: None
- Other Structures: None
Property
Utilities
- Sewer: Public Sewer
- Utilities: Underground Utilities
- Water Source: Public
- Electric: 220 Volts in Laundry
Property and Assessments
- Home Warranty: Yes
- Property Condition: New Construction
Green Features
- Green Energy Efficient: None
- Green Energy Generation: None
Lot Information
- Above Grade Finished Area: 3287
- Common Walls: No Common Walls
- Lot Features: Back Yard, Cul-De-Sac, Front Yard, Landscaped, Level
- Waterfront Footage: None
Rental
Rent Information
- Land Lease: No
- Occupant Types: Vacant
Public Records for 5424 Gallagher Court
Tax Record
- 2024$1.00 ($0.08 / month)
Home Facts
- Beds4
- Baths3
- Total Finished SqFt3,287 SqFt
- Above Grade Finished3,287 SqFt
- StoriesThree Or More
- Lot Size0.2890 Acres
- StyleSingle Family Residence
- Year Built2025
- CountyCobb - GA
- Fireplaces1




