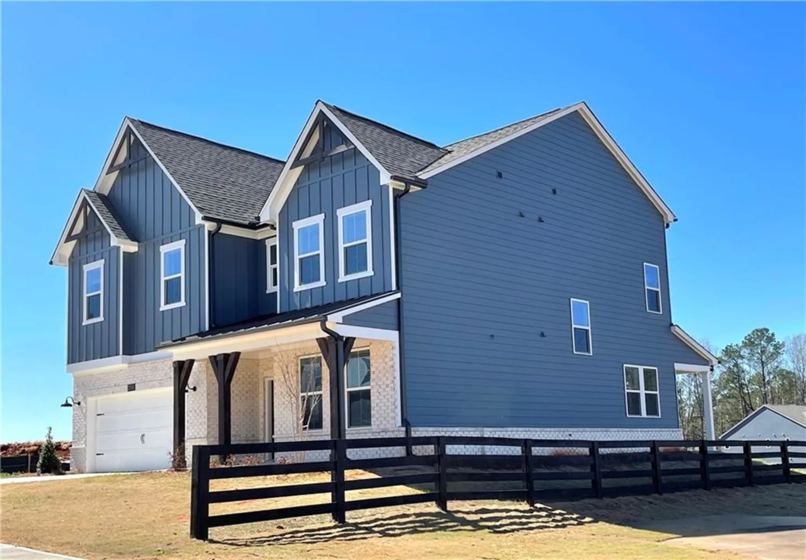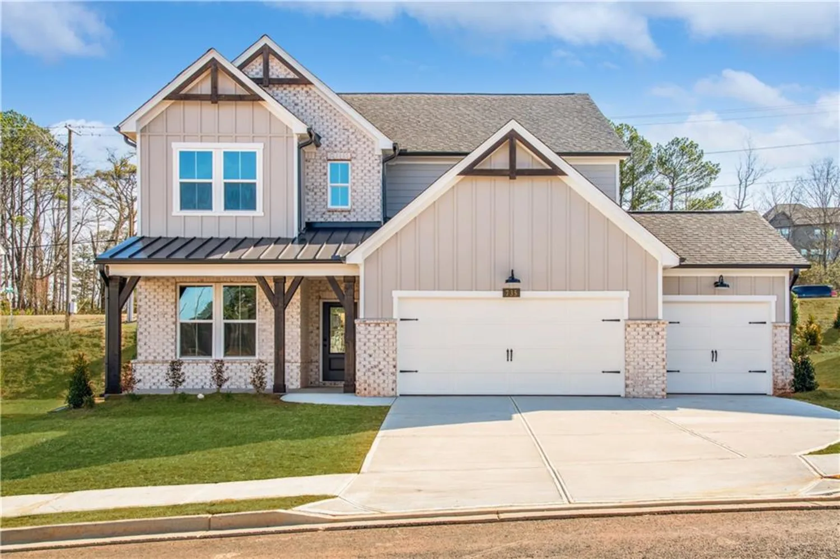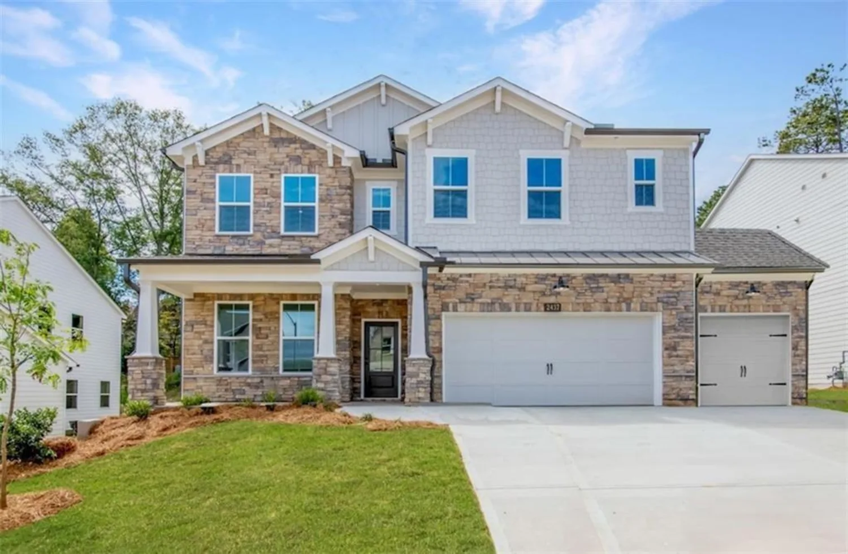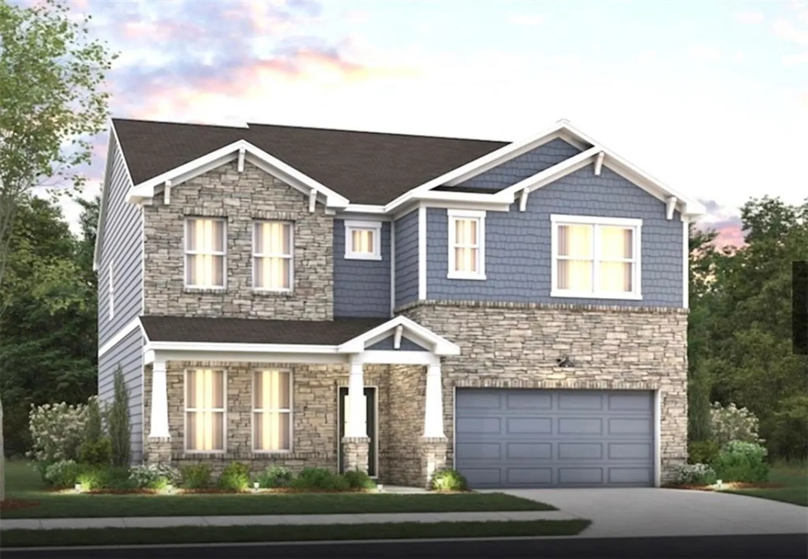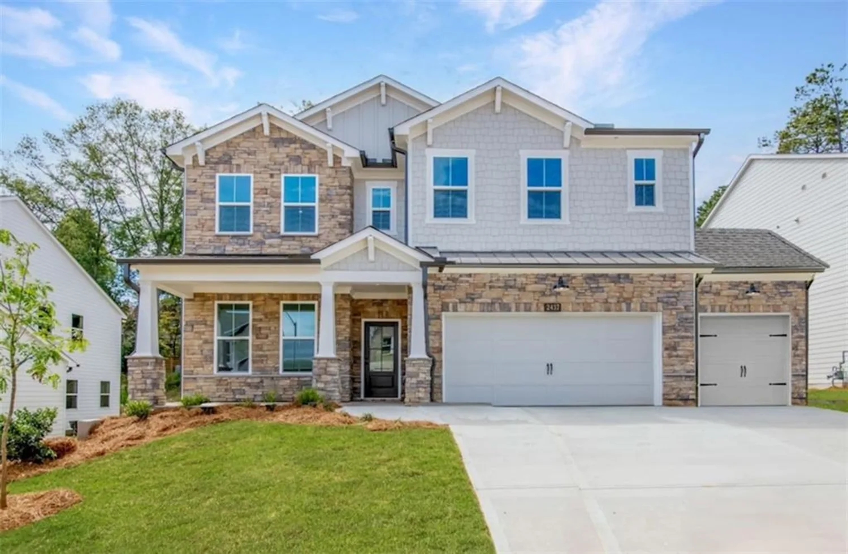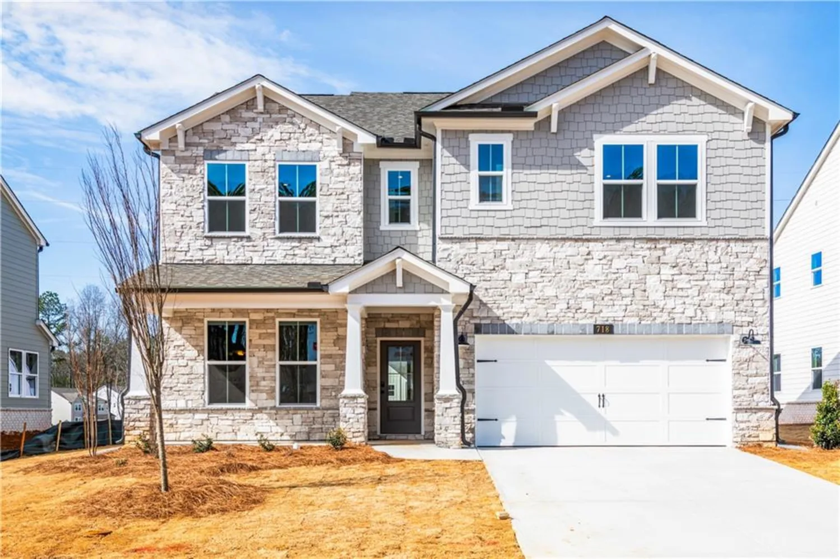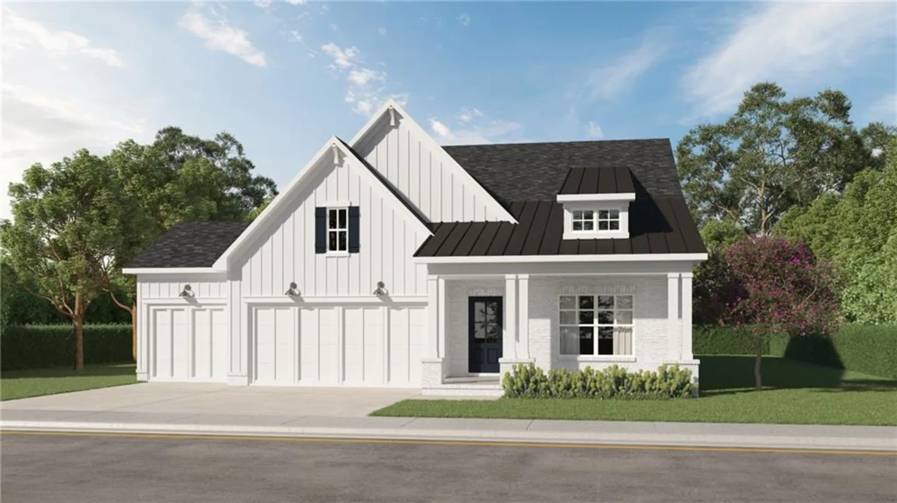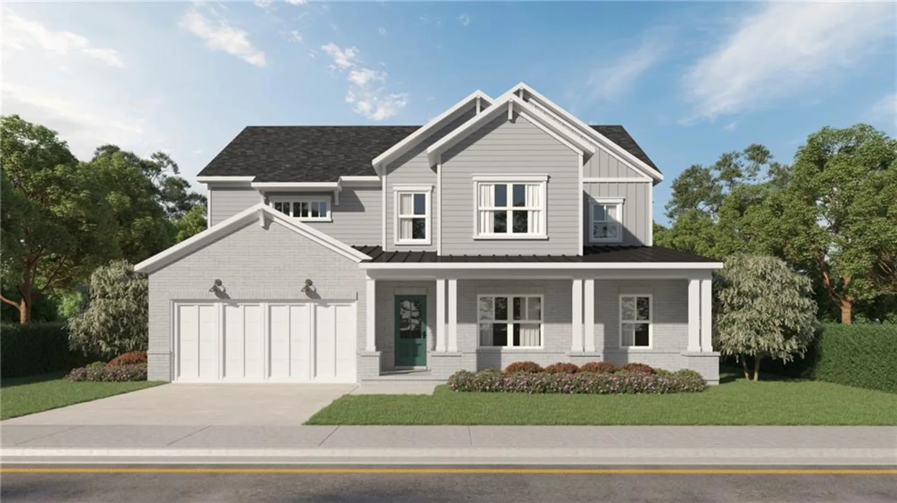5109 hillside haven drivePowder Springs, GA 30127
5109 hillside haven drivePowder Springs, GA 30127
Description
CHOOSE HOW TO USE UP TO $10K IN FLEX DOLLARS! Welcome to your dream home in the highly sought-after luxury enclave HILLSIDE MANOR located in the TOP-RATED COBB COUNTY SCHOOLS DISTRICT and only steps away from the beautiful LOST MOUNTAIN PARK! The top-selling RIVERSIDE plan w/ 5 bedrooms, 4 bathrooms and a loft/media room!! This home features a guest room w/ full bathroom on the main floor, an expansive gourmet kitchen, huge island, quartz countertops and more! Upstairs you will find the primary bedroom, three additional bedrooms & a loft/media room that can easily be used as a game room, study, or additional family room! Beazer Homes is proudly recognized as 10-TIME ENERGY STAR PARTNER OF THE YEAR Award Winner and has been recognized by the U.S. Environmental Protection Agency as a recipient of the 2024 Indoor AirPLUS Leader Award!! Hillside Manor offers the most energy-efficient single-family homes in Powder Springs. Advanced 2''x6" framing, modern HVAC techniques & added interior air sealing provide superior comfort & savings. Our Energy Series READY homes are the most energy efficient homes built by Beazer today. Certified by the U.S. Department of Energy as a DOE Zero Energy Ready Home™, READY homes are also ENERGY STAR certified, Indoor airPLUS qualified, and built so that the addition of solar could offset most, if not all, of the annual energy consumption of the home. Over 1/3rd of an acre lot size!! ***Estimated completion JUNE/JULY 2025.
Property Details for 5109 Hillside Haven Drive
- Subdivision ComplexHillside Manor
- Architectural StyleFarmhouse, Craftsman
- ExteriorLighting, Private Yard, Rain Gutters
- Num Of Garage Spaces2
- Num Of Parking Spaces4
- Parking FeaturesGarage, Garage Door Opener, Garage Faces Front, Level Driveway
- Property AttachedNo
- Waterfront FeaturesNone
LISTING UPDATED:
- StatusActive
- MLS #7555956
- Days on Site11
- Taxes$10 / year
- HOA Fees$1,150 / year
- MLS TypeResidential
- Year Built2025
- Lot Size0.33 Acres
- CountryCobb - GA
Location
Listing Courtesy of Beazer Realty Corp. - Laney Lassiter
LISTING UPDATED:
- StatusActive
- MLS #7555956
- Days on Site11
- Taxes$10 / year
- HOA Fees$1,150 / year
- MLS TypeResidential
- Year Built2025
- Lot Size0.33 Acres
- CountryCobb - GA
Building Information for 5109 Hillside Haven Drive
- StoriesTwo
- Year Built2025
- Lot Size0.3300 Acres
Payment Calculator
Term
Interest
Home Price
Down Payment
The Payment Calculator is for illustrative purposes only. Read More
Property Information for 5109 Hillside Haven Drive
Summary
Location and General Information
- Community Features: Dog Park, Homeowners Assoc, Near Schools, Near Shopping, Sidewalks, Street Lights
- Directions: Take exit 265 for GA-120/N Marietta Pkwy. Use the left 2 lanes to turn left onto GA-120ALT/North Marietta Pkwy NE. Turn right onto Whitlock Ave and continue straight on GA-120 for approx.8.4miles. Take a left onto Lost Mountain Road and the community is on your right.
- View: Neighborhood
- Coordinates: 33.876296,-84.696243
School Information
- Elementary School: Kemp - Cobb
- Middle School: Lost Mountain
- High School: Hillgrove
Taxes and HOA Information
- Tax Year: 2025
- Association Fee Includes: Insurance, Maintenance Grounds, Reserve Fund
- Tax Legal Description: Land Lot 83, 19th district, Phase 3
- Tax Lot: 55
Virtual Tour
Parking
- Open Parking: Yes
Interior and Exterior Features
Interior Features
- Cooling: Ceiling Fan(s), Central Air, ENERGY STAR Qualified Equipment, Heat Pump, Zoned
- Heating: ENERGY STAR Qualified Equipment, Heat Pump
- Appliances: Dishwasher, Disposal, Electric Oven, ENERGY STAR Qualified Appliances, Electric Water Heater, Gas Cooktop, ENERGY STAR Qualified Water Heater, Microwave
- Basement: None
- Fireplace Features: Electric, Family Room, Great Room
- Flooring: Laminate, Other
- Interior Features: Crown Molding, Double Vanity, Entrance Foyer, High Ceilings 9 ft Main, High Ceilings 9 ft Upper, High Speed Internet, Recessed Lighting, Walk-In Closet(s)
- Levels/Stories: Two
- Other Equipment: None
- Window Features: Double Pane Windows, ENERGY STAR Qualified Windows, Insulated Windows
- Kitchen Features: Cabinets White, Kitchen Island, Pantry Walk-In, Stone Counters, View to Family Room
- Master Bathroom Features: Double Vanity, Separate Tub/Shower
- Foundation: Slab
- Main Bedrooms: 1
- Bathrooms Total Integer: 4
- Main Full Baths: 1
- Bathrooms Total Decimal: 4
Exterior Features
- Accessibility Features: None
- Construction Materials: Brick, Brick Front, Cement Siding
- Fencing: None
- Horse Amenities: None
- Patio And Porch Features: Covered, Front Porch, Rear Porch
- Pool Features: None
- Road Surface Type: Asphalt
- Roof Type: Composition, Shingle
- Security Features: Carbon Monoxide Detector(s), Smoke Detector(s)
- Spa Features: None
- Laundry Features: Laundry Room, Upper Level
- Pool Private: No
- Road Frontage Type: Private Road
- Other Structures: None
Property
Utilities
- Sewer: Public Sewer
- Utilities: Cable Available, Electricity Available, Natural Gas Available, Sewer Available, Water Available, Underground Utilities
- Water Source: Public
- Electric: 220 Volts
Property and Assessments
- Home Warranty: Yes
- Property Condition: New Construction
Green Features
- Green Energy Efficient: Appliances, Construction, HVAC, Insulation, Lighting, Water Heater, Windows
- Green Energy Generation: None
Lot Information
- Above Grade Finished Area: 3133
- Common Walls: No Common Walls
- Lot Features: Back Yard, Landscaped, Wooded
- Waterfront Footage: None
Rental
Rent Information
- Land Lease: No
- Occupant Types: Vacant
Public Records for 5109 Hillside Haven Drive
Tax Record
- 2025$10.00 ($0.83 / month)
Home Facts
- Beds5
- Baths4
- Total Finished SqFt3,133 SqFt
- Above Grade Finished3,133 SqFt
- StoriesTwo
- Lot Size0.3300 Acres
- StyleSingle Family Residence
- Year Built2025
- CountyCobb - GA
- Fireplaces1




