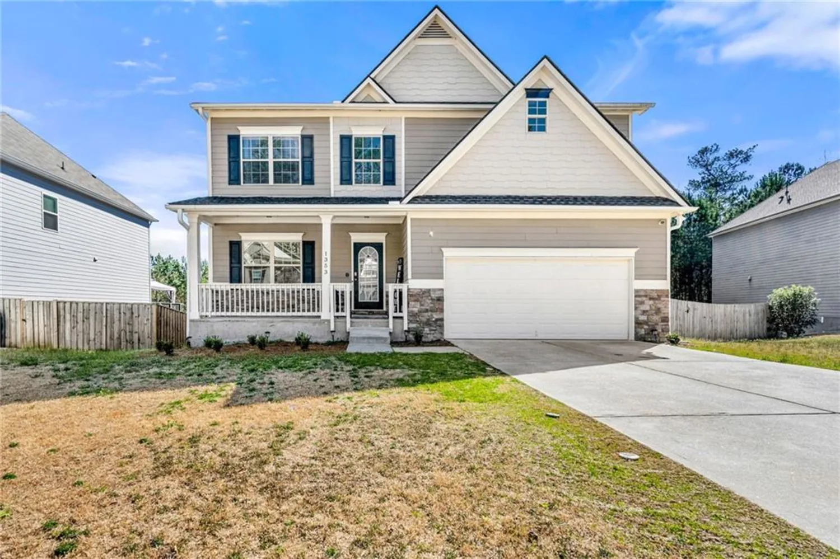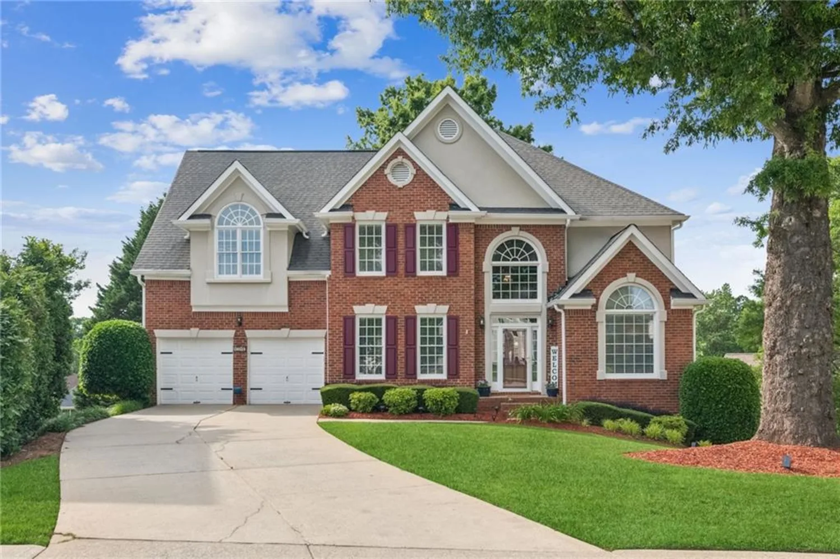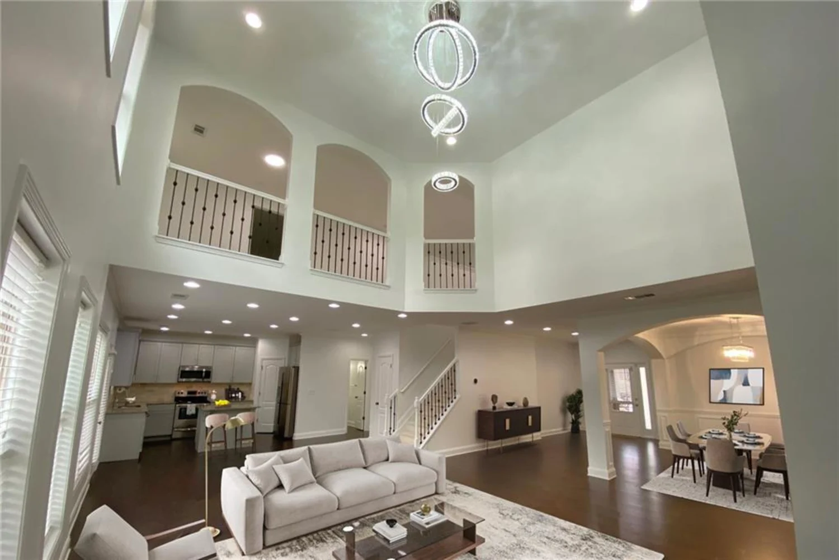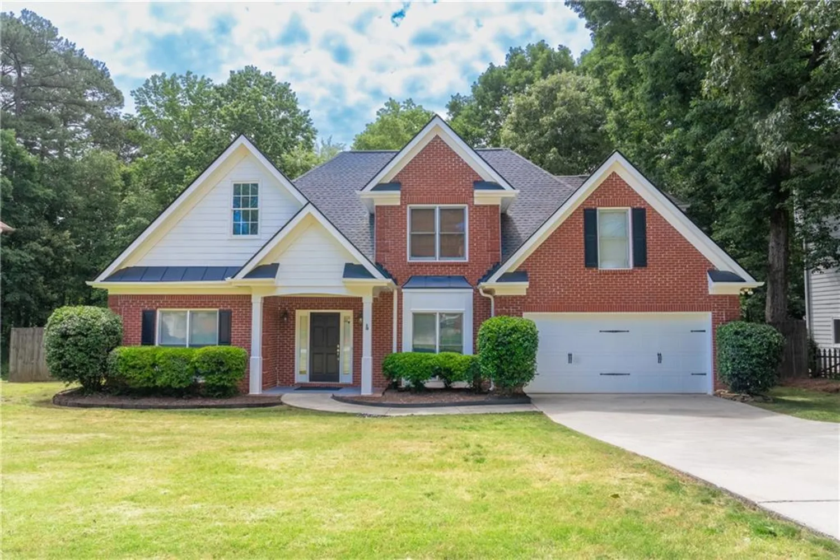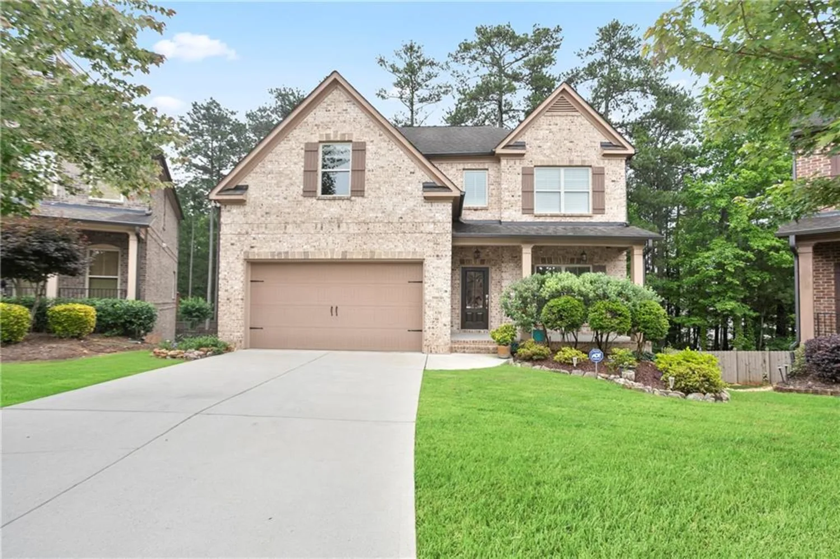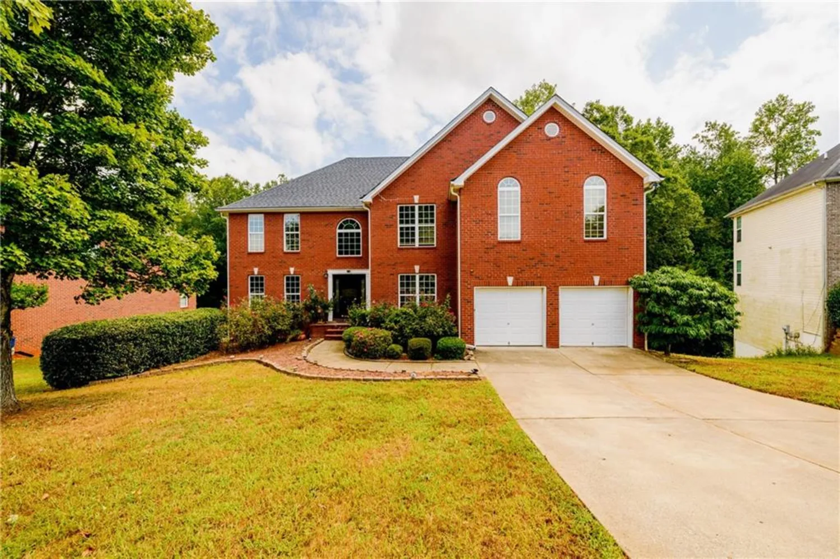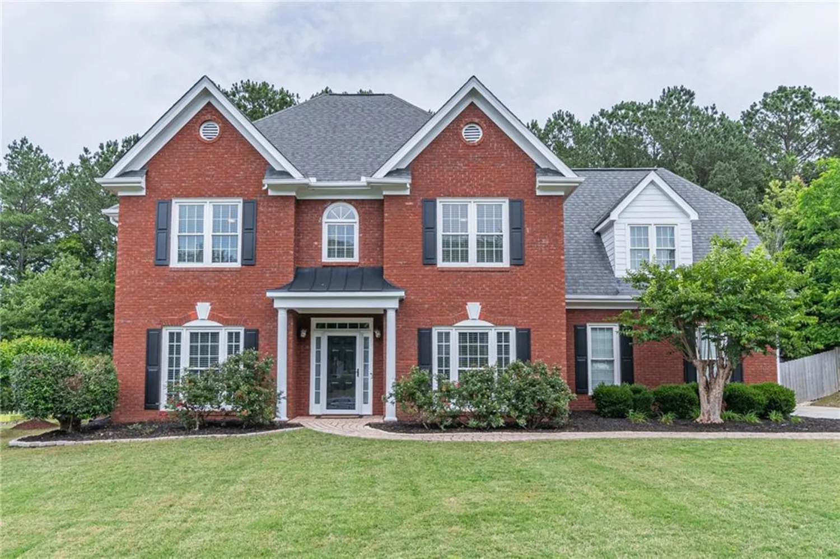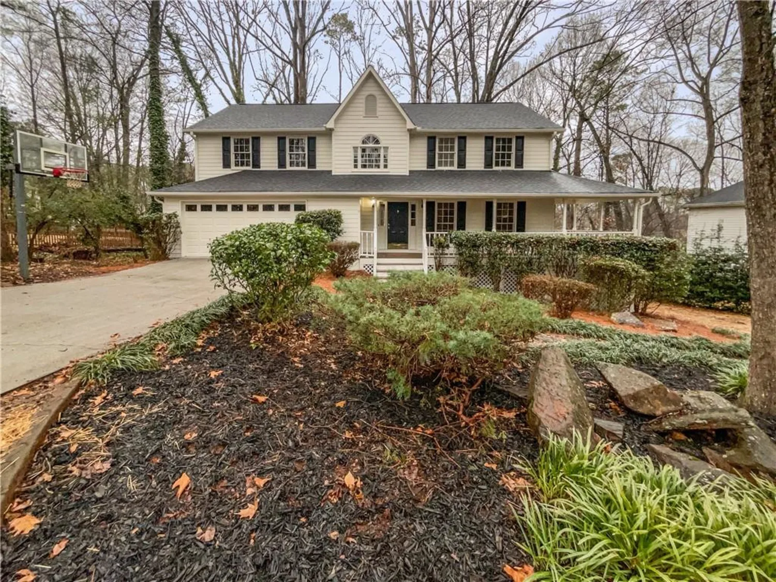1835 wellston driveLawrenceville, GA 30043
1835 wellston driveLawrenceville, GA 30043
Description
Welcome to your dream home — a beautifully maintained 5-bedroom, 4-bathroom gem offering comfort, space, and style in one of the area’s fastest-growing and most desirable neighborhoods. Step inside to find sun-drenched, spacious rooms throughout and a thoughtfully designed layout that includes a main-floor bedroom and full bathroom — perfect for guests, in-laws, or a home office. The open-concept kitchen features stainless steel appliances, a large center island, a generous walk-in pantry, and a butler’s pantry for extra storage and convenience. A cozy fireplace anchors the living area, creating a warm and welcoming atmosphere. Enjoy outdoor living in the flat, fenced backyard, ideal for kids and pets to safely play. The backyard is secured with custom-built fencing and is perfect for entertaining or relaxing. As part of a vibrant community, you'll also have access to a shared swimming pool — perfect for summer fun and socializing. The attached garage includes a Tesla EV charger, and the home comes fully equipped with blinds and curtains on all windows. Major appliances — refrigerator, washer, and dryer — are included, and some furniture can be provided upon request for a truly move-in-ready experience. Recent maintenance updates have already been taken care of, including gutter cleaning and air filter replacements, giving you peace of mind from day one. This home is cool in the summer and warm in the winter, designed for year-round comfort and energy efficiency. It's located just minutes from top shopping, dining, and entertainment spots. With modern amenities, abundant space, and a location that’s seeing rapid growth in value, this is more than just a home. Come see it today!
Property Details for 1835 Wellston Drive
- Subdivision ComplexBaxter Woods
- Architectural StyleTraditional
- ExteriorLighting, Private Yard, Rain Gutters
- Num Of Garage Spaces2
- Parking FeaturesAttached, Garage, Garage Door Opener, Garage Faces Front, Kitchen Level
- Property AttachedNo
- Waterfront FeaturesNone
LISTING UPDATED:
- StatusActive
- MLS #7578382
- Days on Site53
- Taxes$8,184 / year
- HOA Fees$825 / year
- MLS TypeResidential
- Year Built2022
- Lot Size0.18 Acres
- CountryGwinnett - GA
LISTING UPDATED:
- StatusActive
- MLS #7578382
- Days on Site53
- Taxes$8,184 / year
- HOA Fees$825 / year
- MLS TypeResidential
- Year Built2022
- Lot Size0.18 Acres
- CountryGwinnett - GA
Building Information for 1835 Wellston Drive
- StoriesTwo
- Year Built2022
- Lot Size0.1800 Acres
Payment Calculator
Term
Interest
Home Price
Down Payment
The Payment Calculator is for illustrative purposes only. Read More
Property Information for 1835 Wellston Drive
Summary
Location and General Information
- Community Features: Homeowners Assoc, Pool
- Directions: USE GPS
- View: Neighborhood
- Coordinates: 34.028273,-83.958341
School Information
- Elementary School: Freeman's Mill
- Middle School: Twin Rivers
- High School: Mountain View
Taxes and HOA Information
- Parcel Number: R7062 210
- Tax Year: 2024
- Association Fee Includes: Maintenance Grounds, Swim
- Tax Legal Description: L12 BA BAXTER WOODS PH1 - PB154-199
Virtual Tour
Parking
- Open Parking: No
Interior and Exterior Features
Interior Features
- Cooling: Ceiling Fan(s), Central Air, Electric, Zoned
- Heating: Central, Zoned
- Appliances: Dishwasher, Disposal, Dryer, Electric Oven, ENERGY STAR Qualified Appliances, Gas Cooktop, Gas Water Heater, Microwave, Range Hood, Refrigerator, Washer
- Basement: None
- Fireplace Features: Gas Log, Gas Starter, Glass Doors, Living Room
- Flooring: Carpet, Ceramic Tile, Luxury Vinyl
- Interior Features: Bookcases, Disappearing Attic Stairs, High Ceilings 9 ft Lower, High Ceilings 9 ft Upper, High Speed Internet, Walk-In Closet(s)
- Levels/Stories: Two
- Other Equipment: None
- Window Features: Insulated Windows
- Kitchen Features: Breakfast Bar, Cabinets Other, Eat-in Kitchen, Kitchen Island, Pantry Walk-In, Stone Counters, View to Family Room
- Master Bathroom Features: Double Vanity, Separate Tub/Shower
- Foundation: Concrete Perimeter
- Main Bedrooms: 1
- Bathrooms Total Integer: 4
- Main Full Baths: 1
- Bathrooms Total Decimal: 4
Exterior Features
- Accessibility Features: None
- Construction Materials: Brick, Cement Siding, Stone
- Fencing: Back Yard, Fenced, Privacy, Wood
- Horse Amenities: None
- Patio And Porch Features: Covered, Patio
- Pool Features: None
- Road Surface Type: Asphalt
- Roof Type: Composition, Shingle
- Security Features: Carbon Monoxide Detector(s), Fire Alarm, Security Lights, Security System Owned, Smoke Detector(s)
- Spa Features: None
- Laundry Features: Electric Dryer Hookup, Laundry Room, Sink, Upper Level
- Pool Private: No
- Road Frontage Type: Private Road
- Other Structures: None
Property
Utilities
- Sewer: Public Sewer
- Utilities: Cable Available, Electricity Available, Natural Gas Available, Phone Available, Sewer Available
- Water Source: Public
- Electric: 110 Volts, 220 Volts in Garage
Property and Assessments
- Home Warranty: No
- Property Condition: Resale
Green Features
- Green Energy Efficient: None
- Green Energy Generation: None
Lot Information
- Common Walls: No Common Walls
- Lot Features: Back Yard
- Waterfront Footage: None
Rental
Rent Information
- Land Lease: No
- Occupant Types: Vacant
Public Records for 1835 Wellston Drive
Tax Record
- 2024$8,184.00 ($682.00 / month)
Home Facts
- Beds5
- Baths4
- Total Finished SqFt3,370 SqFt
- StoriesTwo
- Lot Size0.1800 Acres
- StyleSingle Family Residence
- Year Built2022
- APNR7062 210
- CountyGwinnett - GA
- Fireplaces1




