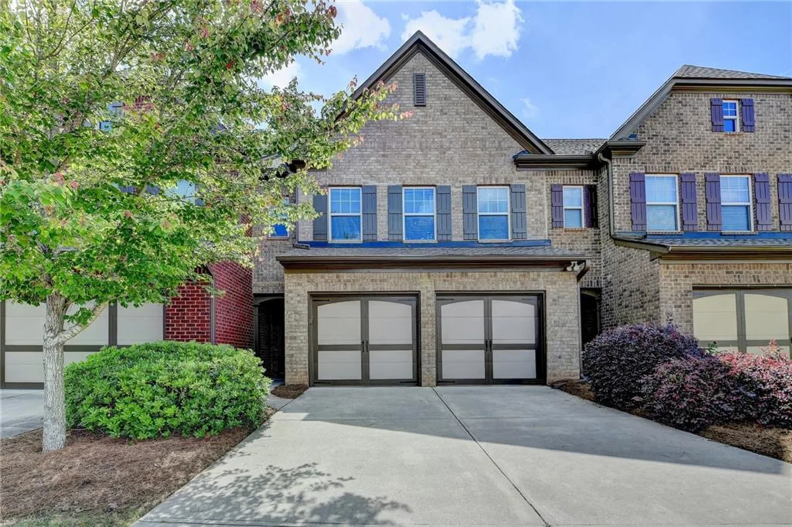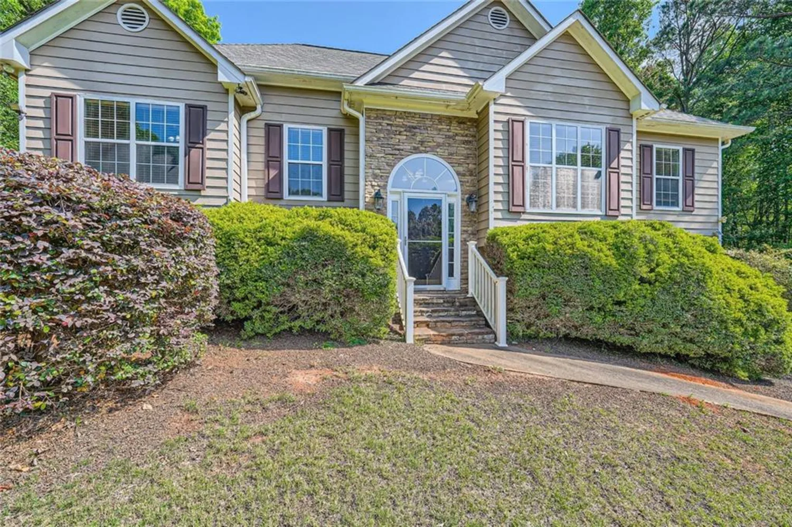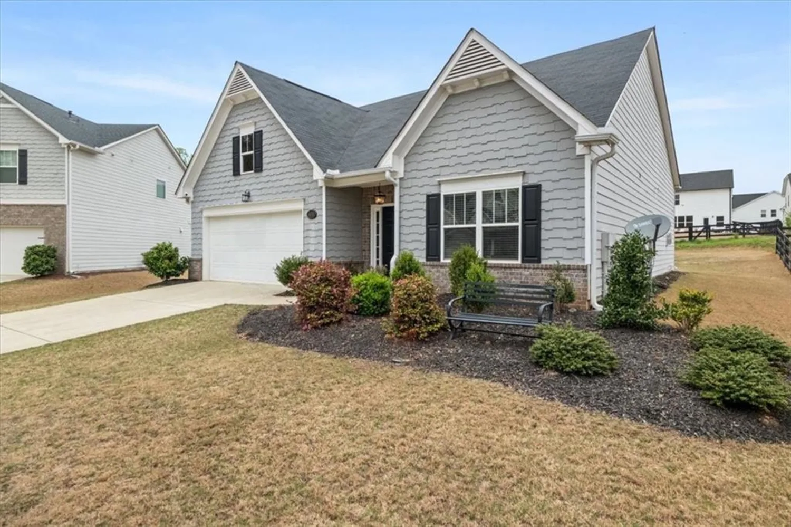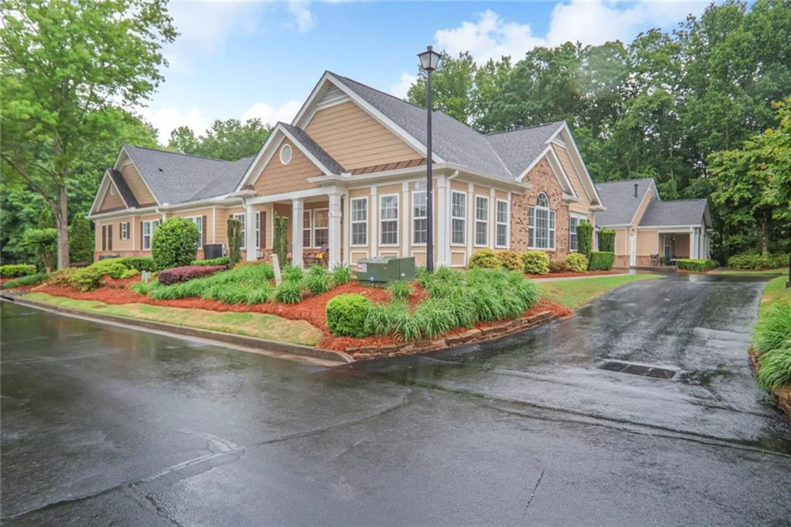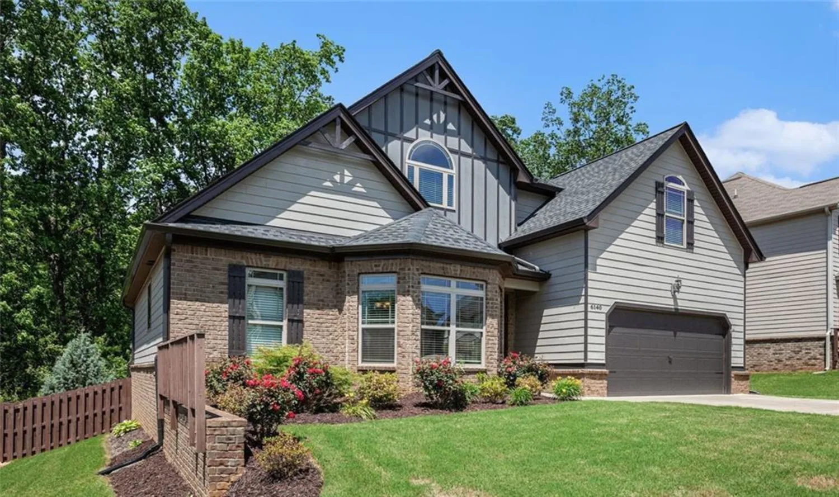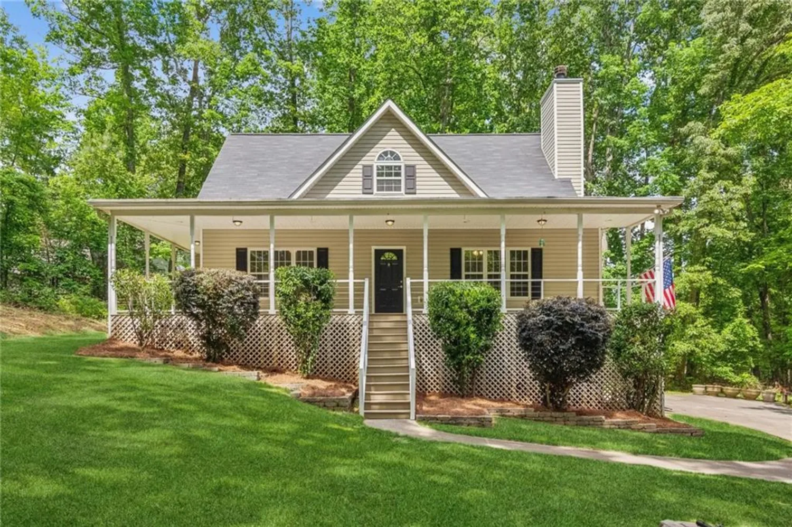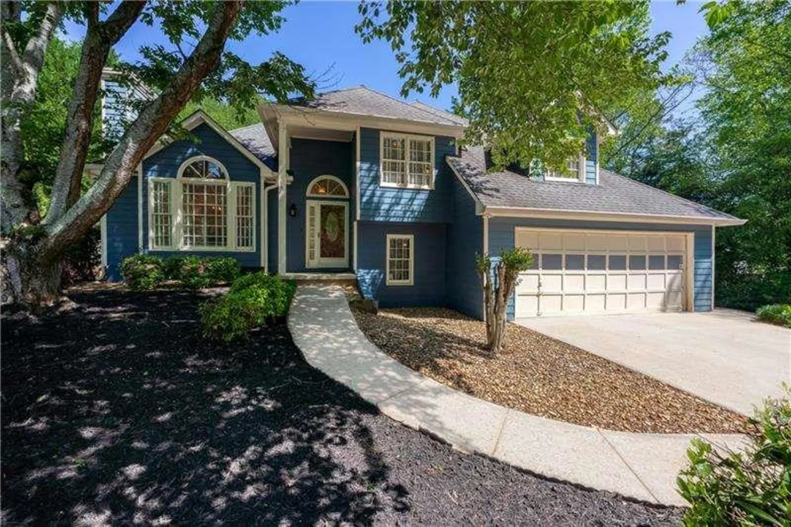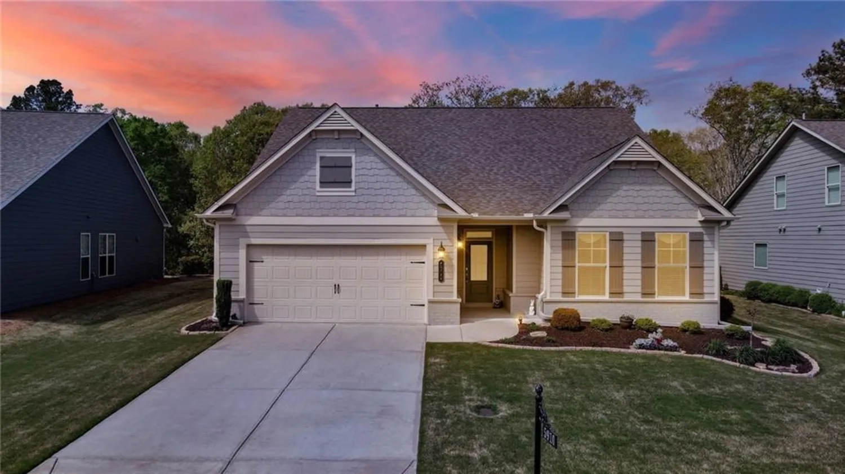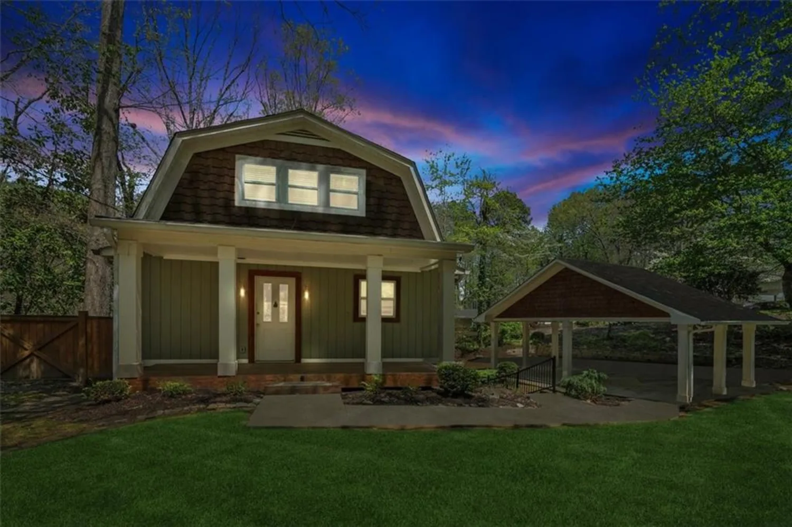5850 shannon driveCumming, GA 30040
5850 shannon driveCumming, GA 30040
Description
Charming 4-Sided Brick Ranch on a Generous Corner Lot in Sought-After North Forsyth in a well established swim tennis neighborhood. Step into comfort, style, and ease of living with this meticulously maintained 3-bedroom, 2-bath brick ranch, nestled on an expansive nearly half-acre corner lot. Located in the heart of North Forsyth, this home offers the perfect blend of privacy, functionality, and convenience in a friendly, established neighborhood. Enjoy peace of mind and pride of ownership with a newer roof and hot water heater, plus classic hardwood flooring throughout the main level, providing warmth and character from the moment you walk in. The thoughtfully designed layout features a spacious master suite on the main floor, complete with a spa-inspired ensuite bathroom featuring a soaking tub, upgraded walk-in tiled shower, dual vanities, and modern finishes—your personal retreat after a long day. The kitchen is a true highlight, offering granite countertops, an extended breakfast bar, and a bright, airy breakfast room—ideal for casual meals and morning coffee. For larger gatherings, the separate dining room sets the stage for holidays and special occasions. The open-concept family room offers plenty of space for relaxing or entertaining, whether you're hosting game night or binge-watching your favorite series. Step outside and enjoy your very own private, level, fully fenced backyard—perfect for kids, pets, or future gardening dreams. The covered front porch is the ideal spot to start your day with a hot drink or unwind in the evening as the sun sets. The 2-car garage at kitchen level makes unloading groceries a breeze, and the single-level layout provides effortless living—perfect for empty nesters looking to avoid stairs or young families ready to put down roots. Located in a top-rated school district, just minutes from shopping, dining, parks, and major commuter routes, this home offers the best of suburban living with a true sense of community. J Don’t miss your chance to own this picture-perfect ranch that combines timeless charm with modern updates and everyday comfort.
Property Details for 5850 Shannon Drive
- Subdivision ComplexShannon Glen
- Architectural StyleRanch
- ExteriorPrivate Yard
- Num Of Garage Spaces2
- Parking FeaturesGarage, Garage Door Opener, Garage Faces Front, Kitchen Level, Level Driveway
- Property AttachedNo
- Waterfront FeaturesNone
LISTING UPDATED:
- StatusActive
- MLS #7578344
- Days on Site1
- Taxes$504 / year
- HOA Fees$425 / year
- MLS TypeResidential
- Year Built1995
- Lot Size0.46 Acres
- CountryForsyth - GA
LISTING UPDATED:
- StatusActive
- MLS #7578344
- Days on Site1
- Taxes$504 / year
- HOA Fees$425 / year
- MLS TypeResidential
- Year Built1995
- Lot Size0.46 Acres
- CountryForsyth - GA
Building Information for 5850 Shannon Drive
- StoriesOne
- Year Built1995
- Lot Size0.4600 Acres
Payment Calculator
Term
Interest
Home Price
Down Payment
The Payment Calculator is for illustrative purposes only. Read More
Property Information for 5850 Shannon Drive
Summary
Location and General Information
- Community Features: Homeowners Assoc, Pool, Tennis Court(s)
- Directions: 400 North to browns Bridge Exit. Go 369 towards Canton. Turn Left onto John Burrus Road. Turn right into subdivision. Home is on right on corner. See sign.
- View: Rural, Trees/Woods
- Coordinates: 34.283344,-84.157343
School Information
- Elementary School: Matt
- Middle School: Liberty - Forsyth
- High School: North Forsyth
Taxes and HOA Information
- Tax Year: 2024
- Association Fee Includes: Reserve Fund, Swim, Tennis
- Tax Legal Description: 3-1 527-528 LT 9 PH 1 SHANNON GLEN
Virtual Tour
Parking
- Open Parking: Yes
Interior and Exterior Features
Interior Features
- Cooling: Ceiling Fan(s), Central Air
- Heating: Central, Natural Gas
- Appliances: Dishwasher, Gas Cooktop
- Basement: None
- Fireplace Features: None
- Flooring: Hardwood, Tile
- Interior Features: Disappearing Attic Stairs, Double Vanity, Entrance Foyer, High Speed Internet, Tray Ceiling(s), Vaulted Ceiling(s), Walk-In Closet(s)
- Levels/Stories: One
- Other Equipment: None
- Window Features: None
- Kitchen Features: Breakfast Bar, Breakfast Room, Cabinets Other, Pantry, Stone Counters, View to Family Room
- Master Bathroom Features: Double Vanity, Separate Tub/Shower, Soaking Tub
- Foundation: Slab
- Main Bedrooms: 3
- Bathrooms Total Integer: 2
- Main Full Baths: 2
- Bathrooms Total Decimal: 2
Exterior Features
- Accessibility Features: None
- Construction Materials: Brick 4 Sides
- Fencing: Back Yard, Privacy
- Horse Amenities: None
- Patio And Porch Features: Covered
- Pool Features: None
- Road Surface Type: Asphalt
- Roof Type: Composition
- Security Features: None
- Spa Features: None
- Laundry Features: Laundry Room
- Pool Private: No
- Road Frontage Type: County Road
- Other Structures: None
Property
Utilities
- Sewer: Septic Tank
- Utilities: Cable Available, Electricity Available, Natural Gas Available, Phone Available, Water Available
- Water Source: Public
- Electric: 220 Volts
Property and Assessments
- Home Warranty: Yes
- Property Condition: Resale
Green Features
- Green Energy Efficient: None
- Green Energy Generation: None
Lot Information
- Common Walls: No Common Walls
- Lot Features: Corner Lot
- Waterfront Footage: None
Rental
Rent Information
- Land Lease: No
- Occupant Types: Owner
Public Records for 5850 Shannon Drive
Tax Record
- 2024$504.00 ($42.00 / month)
Home Facts
- Beds3
- Baths2
- Total Finished SqFt1,394 SqFt
- StoriesOne
- Lot Size0.4600 Acres
- StyleSingle Family Residence
- Year Built1995
- CountyForsyth - GA




