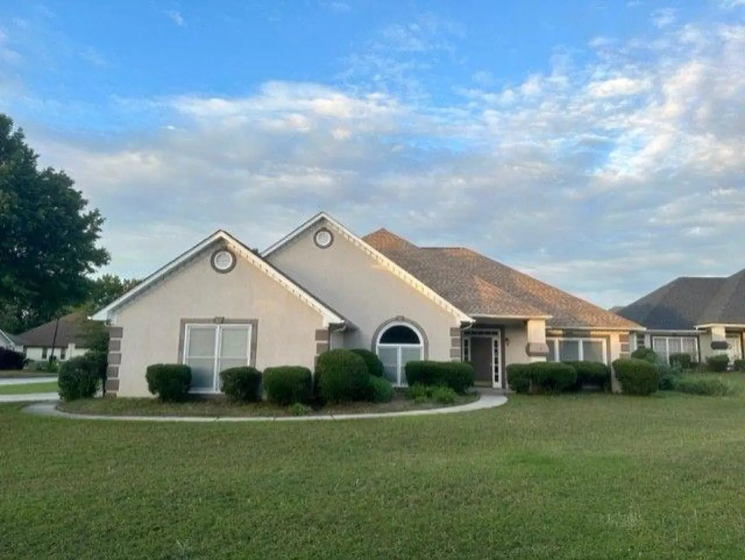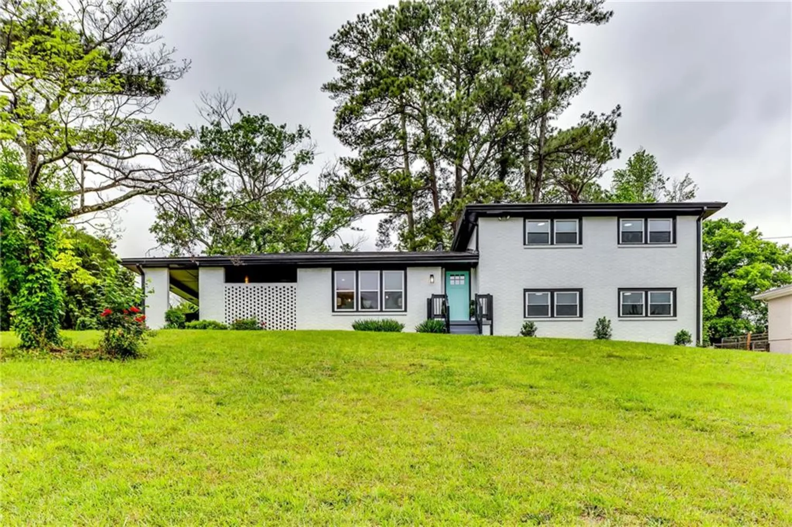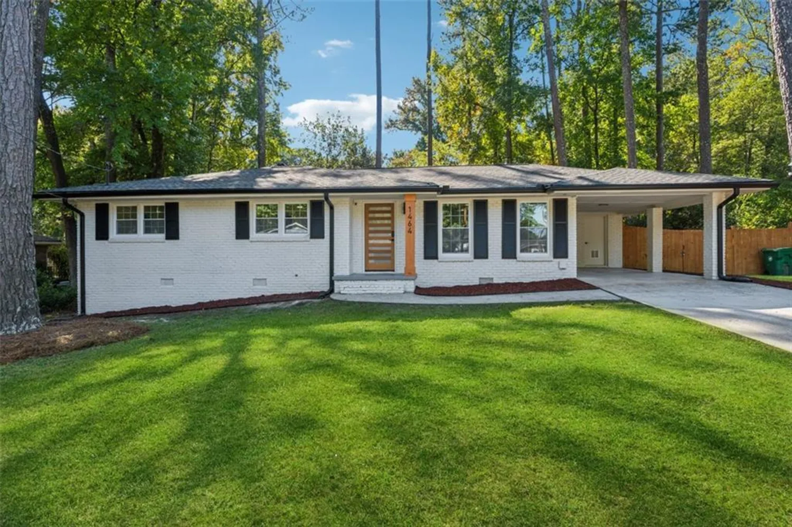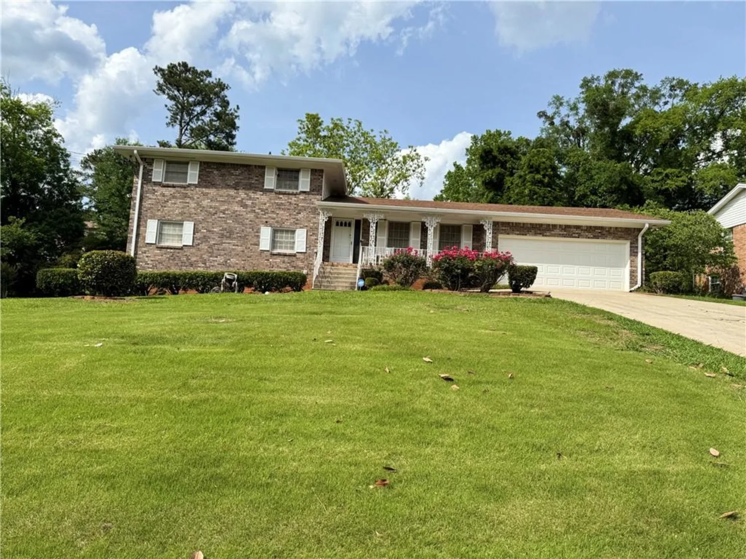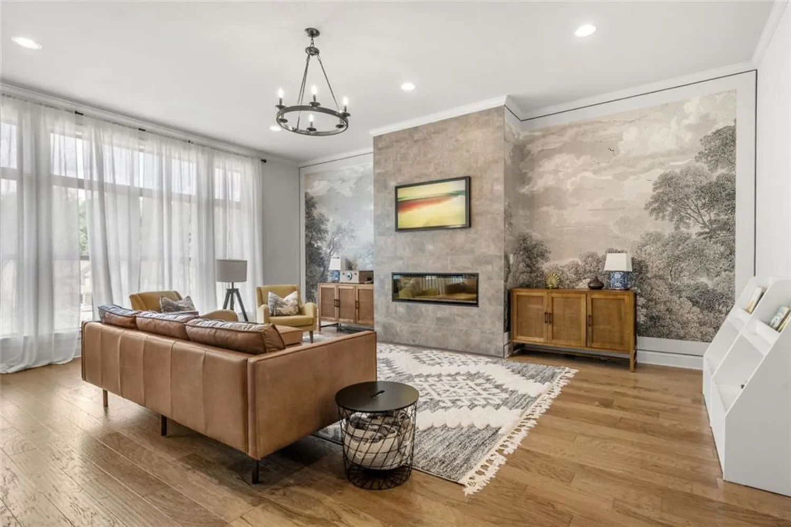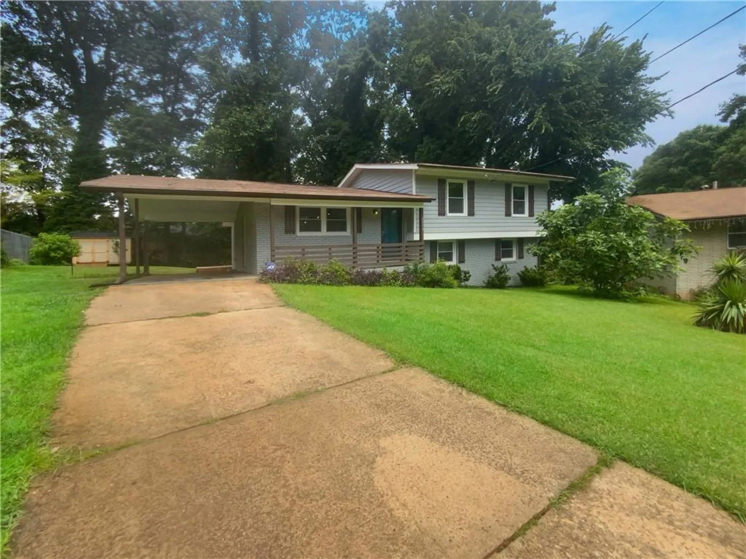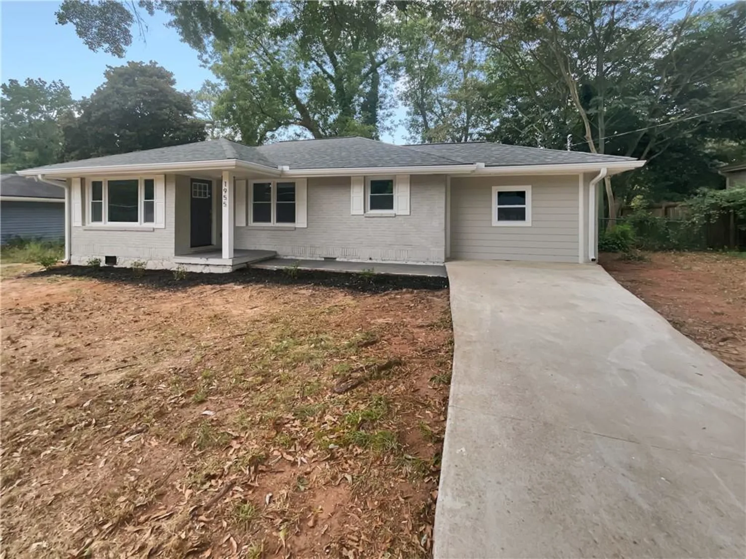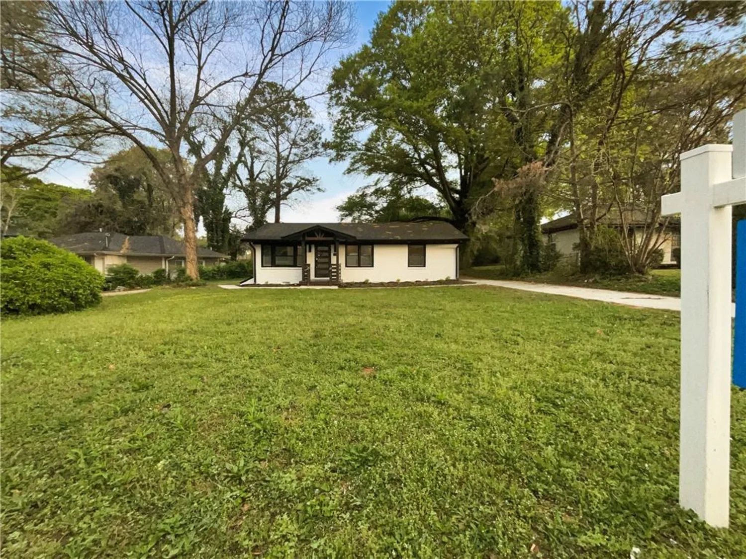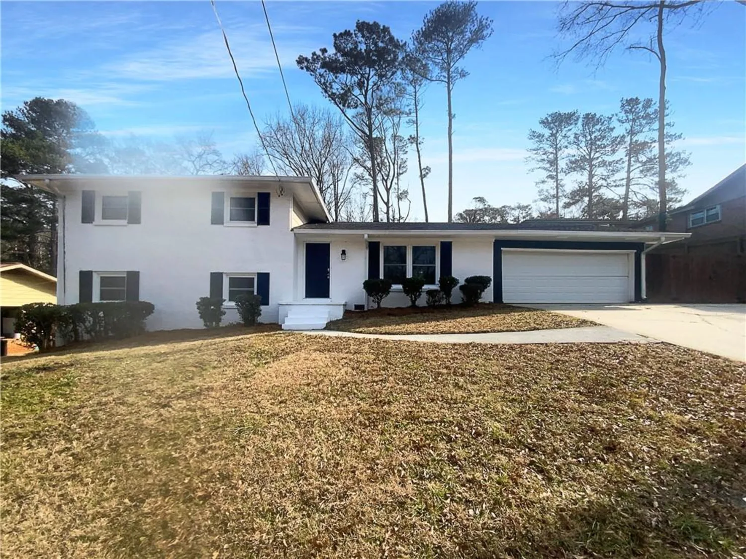3193 trasher circleDecatur, GA 30032
3193 trasher circleDecatur, GA 30032
Description
Welcome to this beautifully renovated, open-concept ranch-style home! Nestled in a private setting, this property boasts a spacious backyard perfect for relaxation or entertaining. The main level features an open floor plan that seamlessly connects the living, dining, and kitchen areas, creating a warm and inviting space for family gatherings. Downstairs, the basement is fully finished and includes a cozy bedroom, a full bathroom, a stylish bar for your entertainment needs, and a dedicated laundry room. Outside, a generous carport comfortably accommodates two vehicles, ensuring your cars are protected from the elements. This home offers plenty of space for comfortable living and is ready to welcome its new owners. Don't miss out on this fantastic opportunity! please use link to submit offers More Pictures coming soon
Property Details for 3193 trasher Circle
- Subdivision ComplexToney Gardens
- Architectural StyleRanch
- ExteriorBalcony
- Parking FeaturesCarport
- Property AttachedNo
- Waterfront FeaturesNone
LISTING UPDATED:
- StatusComing Soon
- MLS #7578173
- Days on Site0
- Taxes$5,151 / year
- MLS TypeResidential
- Year Built1969
- Lot Size0.32 Acres
- CountryDekalb - GA
LISTING UPDATED:
- StatusComing Soon
- MLS #7578173
- Days on Site0
- Taxes$5,151 / year
- MLS TypeResidential
- Year Built1969
- Lot Size0.32 Acres
- CountryDekalb - GA
Building Information for 3193 trasher Circle
- StoriesTwo
- Year Built1969
- Lot Size0.3200 Acres
Payment Calculator
Term
Interest
Home Price
Down Payment
The Payment Calculator is for illustrative purposes only. Read More
Property Information for 3193 trasher Circle
Summary
Location and General Information
- Community Features: None
- Directions: GPS Friendly
- View: Neighborhood
- Coordinates: 33.719507,-84.26013
School Information
- Elementary School: Columbia
- Middle School: Columbia - Dekalb
- High School: Columbia
Taxes and HOA Information
- Tax Year: 2025
- Tax Legal Description: 31901-424
Virtual Tour
Parking
- Open Parking: No
Interior and Exterior Features
Interior Features
- Cooling: Ceiling Fan(s), Central Air, ENERGY STAR Qualified Equipment
- Heating: Electric, Natural Gas
- Appliances: Dishwasher, Electric Cooktop, Electric Range
- Basement: Finished, Finished Bath, Full, Walk-Out Access
- Fireplace Features: None
- Flooring: Laminate
- Interior Features: Dry Bar, Walk-In Closet(s)
- Levels/Stories: Two
- Other Equipment: None
- Window Features: ENERGY STAR Qualified Windows
- Kitchen Features: Cabinets Other, Cabinets White, Eat-in Kitchen, Other Surface Counters, View to Family Room
- Master Bathroom Features: Double Vanity, Separate Tub/Shower
- Foundation: Concrete Perimeter
- Main Bedrooms: 3
- Total Half Baths: 1
- Bathrooms Total Integer: 4
- Main Full Baths: 2
- Bathrooms Total Decimal: 3
Exterior Features
- Accessibility Features: None
- Construction Materials: Brick 4 Sides
- Fencing: Back Yard
- Horse Amenities: None
- Patio And Porch Features: Covered, Deck, Front Porch
- Pool Features: None
- Road Surface Type: None
- Roof Type: Shingle
- Security Features: None
- Spa Features: None
- Laundry Features: In Basement
- Pool Private: No
- Road Frontage Type: None
- Other Structures: None
Property
Utilities
- Sewer: Public Sewer
- Utilities: Natural Gas Available, Sewer Available, Water Available
- Water Source: Public
- Electric: 220 Volts in Laundry
Property and Assessments
- Home Warranty: No
- Property Condition: Resale
Green Features
- Green Energy Efficient: None
- Green Energy Generation: None
Lot Information
- Above Grade Finished Area: 1565
- Common Walls: No Common Walls
- Lot Features: Back Yard
- Waterfront Footage: None
Rental
Rent Information
- Land Lease: No
- Occupant Types: Vacant
Public Records for 3193 trasher Circle
Tax Record
- 2025$5,151.00 ($429.25 / month)
Home Facts
- Beds4
- Baths3
- Total Finished SqFt3,030 SqFt
- Above Grade Finished1,565 SqFt
- Below Grade Finished1,465 SqFt
- StoriesTwo
- Lot Size0.3200 Acres
- StyleSingle Family Residence
- Year Built1969
- CountyDekalb - GA




