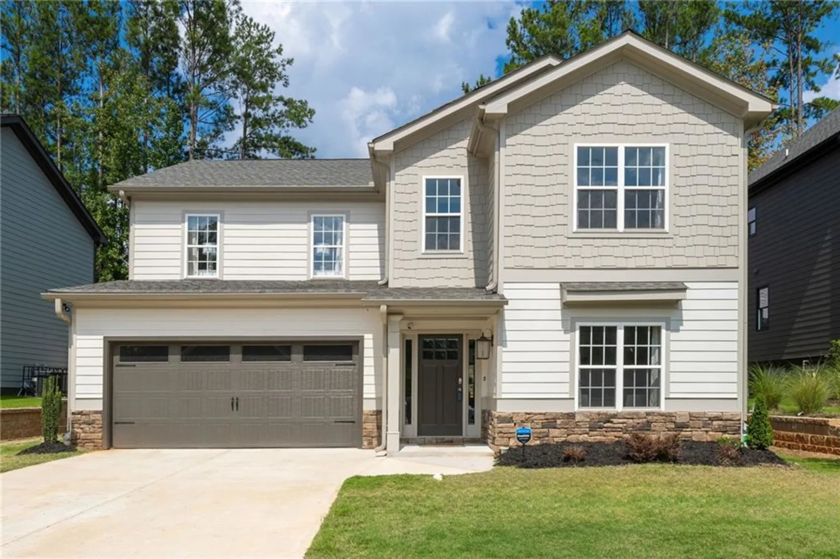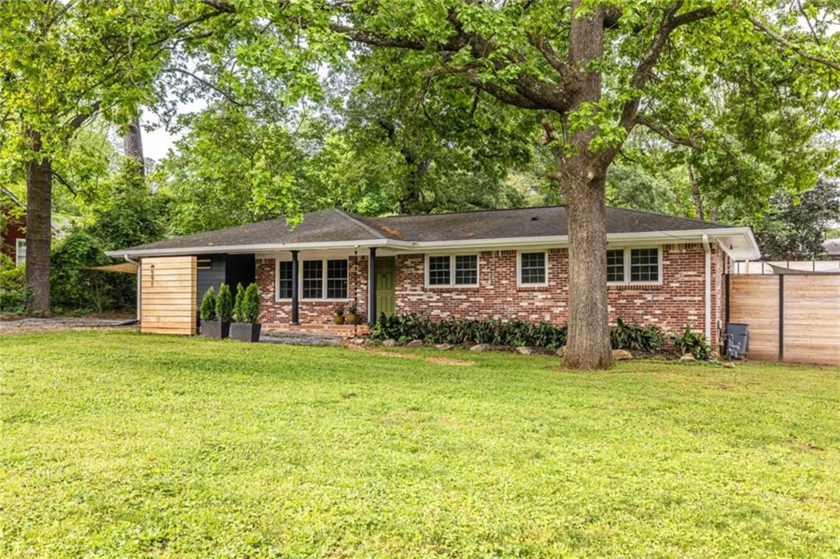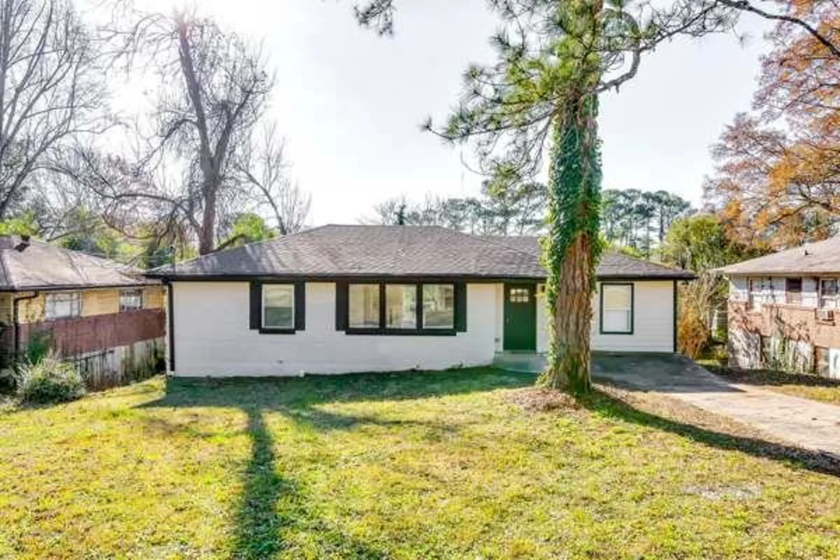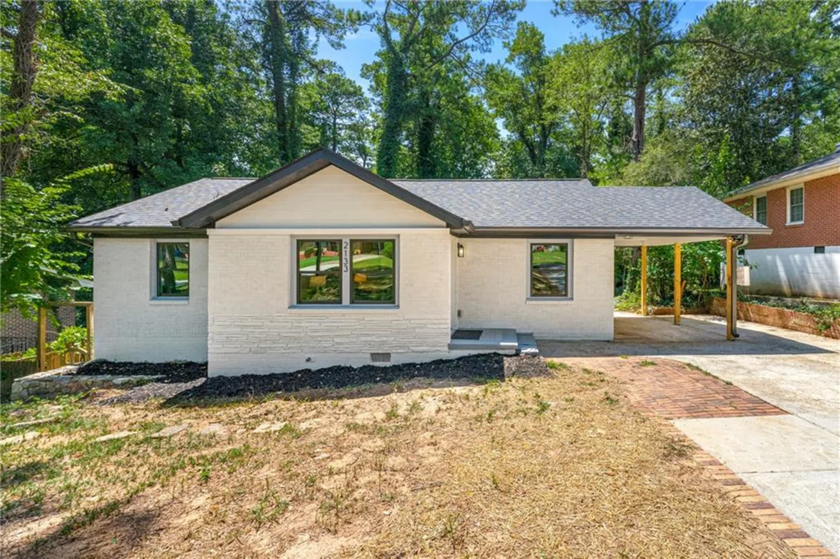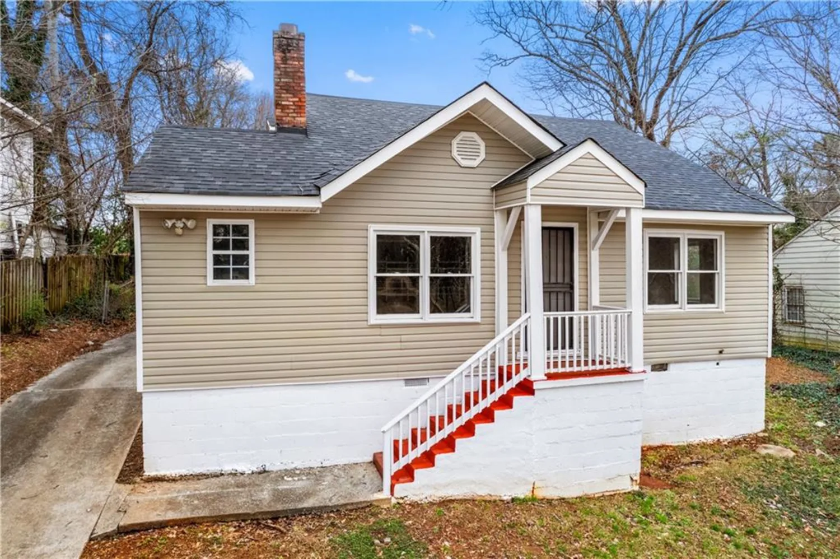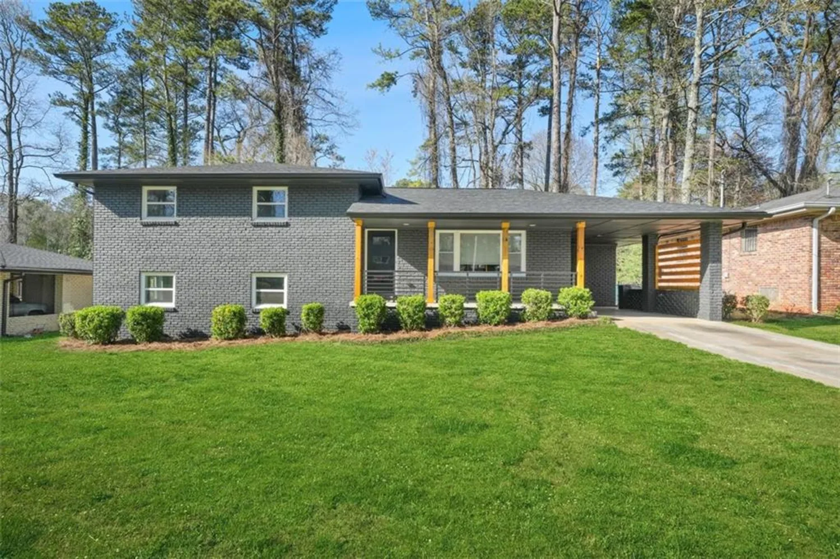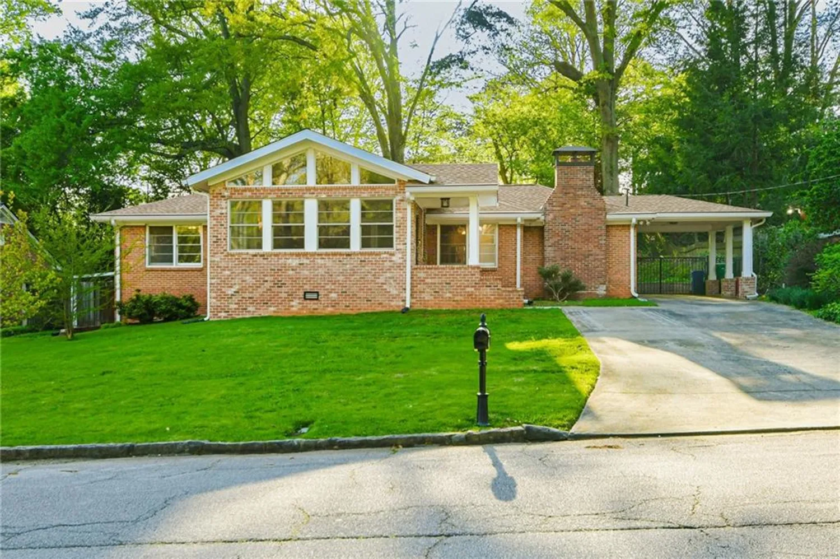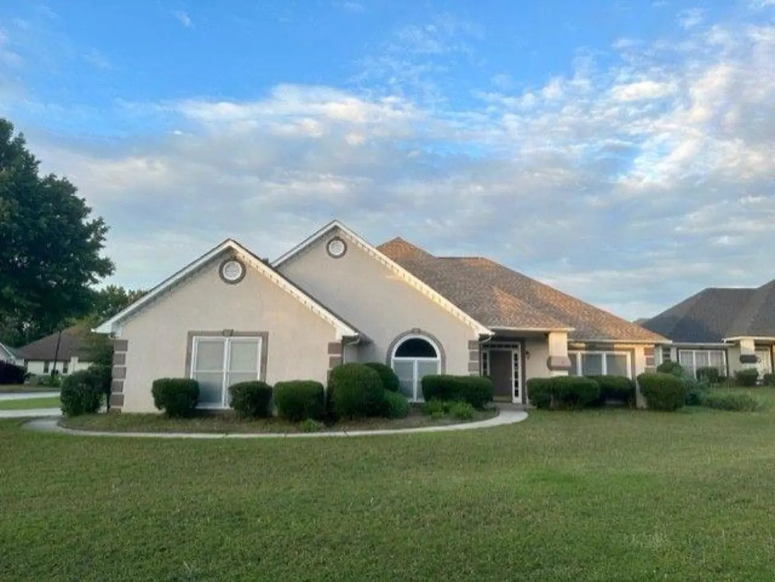1464 sanden ferry driveDecatur, GA 30033
1464 sanden ferry driveDecatur, GA 30033
Description
Introducing a stunningly renovated 3-bedroom, 2-bathroom home designed for those who appreciate both style and functionality. From the moment you step inside, you'll be captivated by the luxurious details and seamless flow of natural light. The heart of the home is the show-stopping kitchen, featuring a suite of premium appliances including SAMSUNG Bespoke glass-front designs and the centerpiece: a ZLINE Autograph Edition Collection microwave. Paired with a 46-bottle wine cooler and striking Calacatta quartz island with waterfall countertops and backsplash, this kitchen is an entertainer's dream! The home's craftsmanship is evident throughout, from the rich hardwood floors to the elegant Italian tiles in the bathrooms. The master bath offers a spa-like experience with a 72" double vanity and an expansive double shower bathed in natural light. Step outside to enjoy the privacy of a gated, fenced backyard-perfect for relaxing or hosting gatherings. The sunroom, adorned with a chic ceiling fan and stylish string lighting, extends the living space and creates a cozy spot to unwind. Key upgrades include a new roof, gutter system, all-new vinyl windows, and new interior and exterior doors, including a front door equipped with a smart electronic doorbell lock featuring a camera, fingerprint access, Wi-Fi, and remote control. The home also boasts R-38 attic insulation for enhanced energy efficiency, a dry crawlspace with a new vapor barrier, French drain, and sump pump system (with lifetime warranty), original hardwood floors throughout, all-new supply and drain plumbing, and modern electrical fixtures. This home blends high-end finishes with modern conveniences, offering an unparalleled living experience. Schedule a tour today to experience this exceptional property firsthand!
Property Details for 1464 SANDEN FERRY Drive
- Subdivision ComplexLindmoor Woods
- Architectural StyleRanch, Contemporary
- ExteriorLighting
- Num Of Parking Spaces1
- Parking FeaturesCarport
- Property AttachedNo
- Waterfront FeaturesNone
LISTING UPDATED:
- StatusActive
- MLS #7515102
- Days on Site105
- Taxes$5,586 / year
- MLS TypeResidential
- Year Built1963
- Lot Size0.20 Acres
- CountryDekalb - GA
LISTING UPDATED:
- StatusActive
- MLS #7515102
- Days on Site105
- Taxes$5,586 / year
- MLS TypeResidential
- Year Built1963
- Lot Size0.20 Acres
- CountryDekalb - GA
Building Information for 1464 SANDEN FERRY Drive
- StoriesOne
- Year Built1963
- Lot Size0.2000 Acres
Payment Calculator
Term
Interest
Home Price
Down Payment
The Payment Calculator is for illustrative purposes only. Read More
Property Information for 1464 SANDEN FERRY Drive
Summary
Location and General Information
- Community Features: None
- Directions: GPS
- View: Neighborhood, Trees/Woods
- Coordinates: 33.823422,-84.254147
School Information
- Elementary School: Laurel Ridge
- Middle School: Druid Hills
- High School: Druid Hills
Taxes and HOA Information
- Parcel Number: 18 145 10 027
- Tax Year: 2023
- Tax Legal Description: 2020 Census Trct/Blk 220.01/2
Virtual Tour
- Virtual Tour Link PP: https://www.propertypanorama.com/1464-SANDEN-FERRY-Drive-Decatur-GA-30033/unbranded
Parking
- Open Parking: No
Interior and Exterior Features
Interior Features
- Cooling: Central Air, Ceiling Fan(s)
- Heating: Central, Heat Pump
- Appliances: Dishwasher, Refrigerator, Range Hood, Microwave, Electric Cooktop, Self Cleaning Oven
- Basement: Crawl Space
- Fireplace Features: None
- Flooring: Hardwood, Tile
- Interior Features: Double Vanity
- Levels/Stories: One
- Other Equipment: None
- Window Features: Insulated Windows
- Kitchen Features: Cabinets White, Stone Counters, Kitchen Island
- Master Bathroom Features: Double Vanity
- Foundation: Combination
- Main Bedrooms: 3
- Bathrooms Total Integer: 2
- Main Full Baths: 2
- Bathrooms Total Decimal: 2
Exterior Features
- Construction Materials: Brick 4 Sides
- Fencing: Wood, Chain Link
- Horse Amenities: None
- Patio And Porch Features: Rear Porch, Screened
- Pool Features: None
- Road Surface Type: Asphalt
- Roof Type: Composition
- Security Features: Closed Circuit Camera(s), Security System Owned
- Spa Features: None
- Laundry Features: Common Area
- Pool Private: No
- Road Frontage Type: County Road
- Other Structures: None
Property
Utilities
- Sewer: Public Sewer
- Utilities: Electricity Available, Natural Gas Available, Sewer Available, Water Available, Cable Available, Phone Available, Underground Utilities
- Water Source: Public
- Electric: None
Property and Assessments
- Home Warranty: No
- Property Condition: Updated/Remodeled
Green Features
- Green Energy Efficient: Insulation
- Green Energy Generation: None
Lot Information
- Above Grade Finished Area: 1337
- Common Walls: No Common Walls
- Lot Features: Back Yard, Level
- Waterfront Footage: None
Rental
Rent Information
- Land Lease: No
- Occupant Types: Vacant
Public Records for 1464 SANDEN FERRY Drive
Tax Record
- 2023$5,586.00 ($465.50 / month)
Home Facts
- Beds3
- Baths2
- Total Finished SqFt1,337 SqFt
- Above Grade Finished1,337 SqFt
- StoriesOne
- Lot Size0.2000 Acres
- StyleSingle Family Residence
- Year Built1963
- APN18 145 10 027
- CountyDekalb - GA




