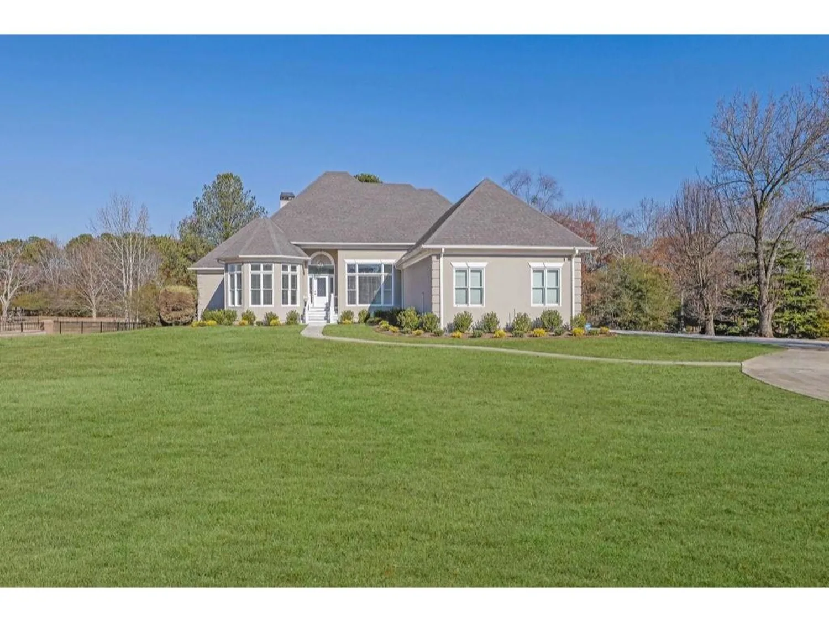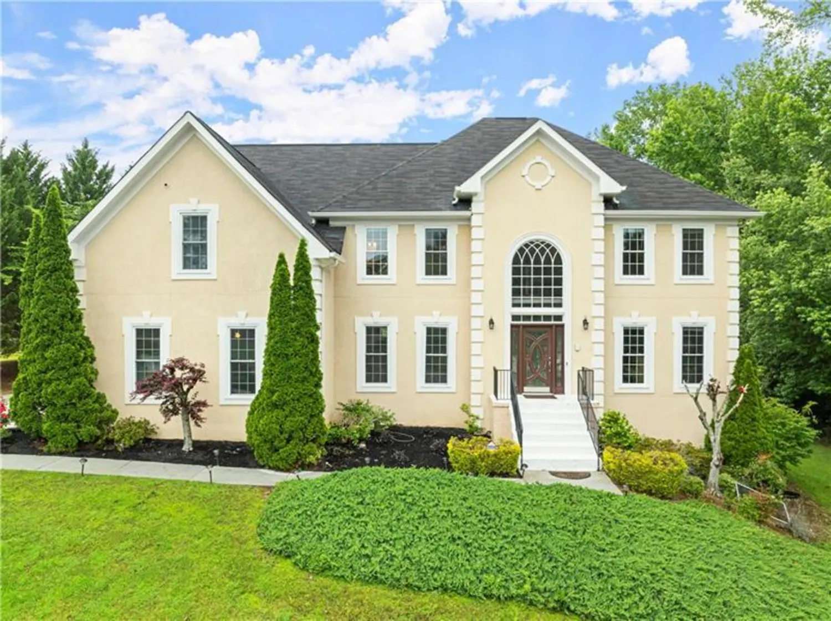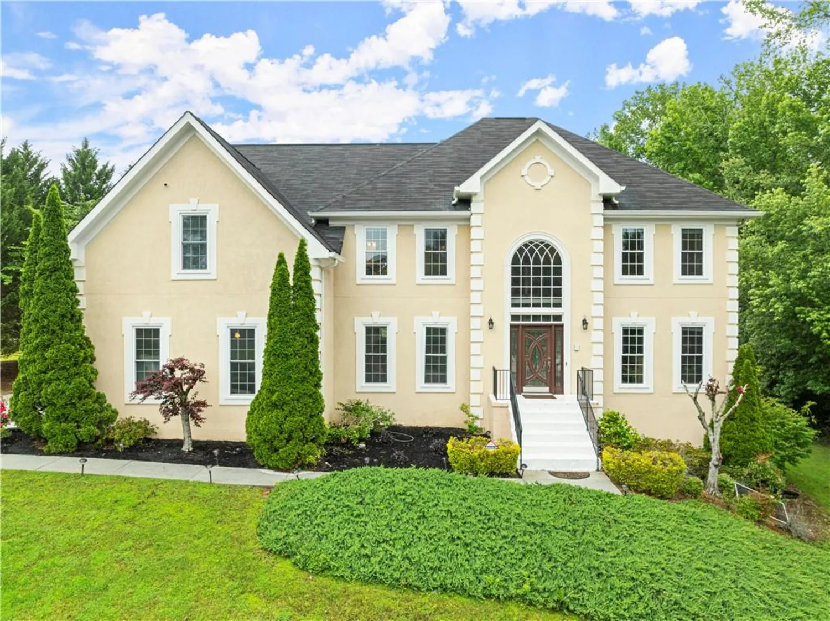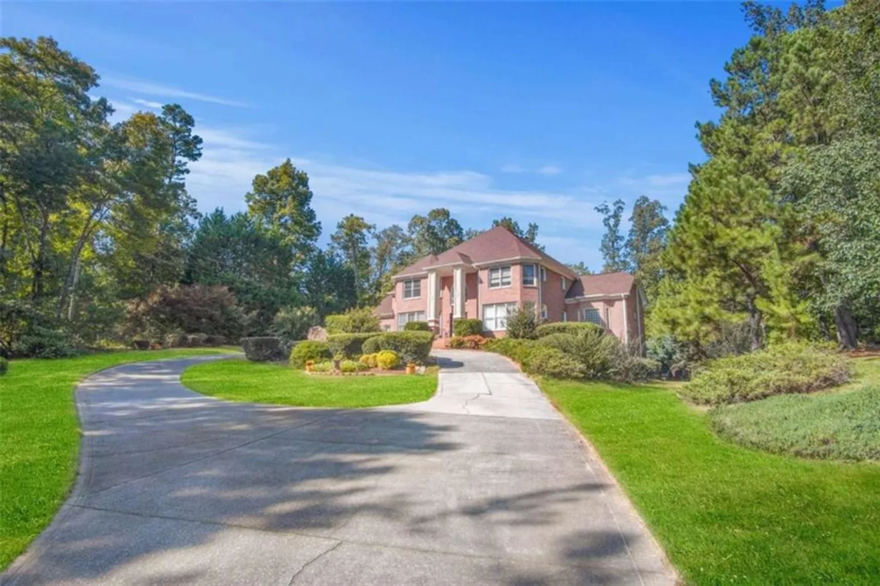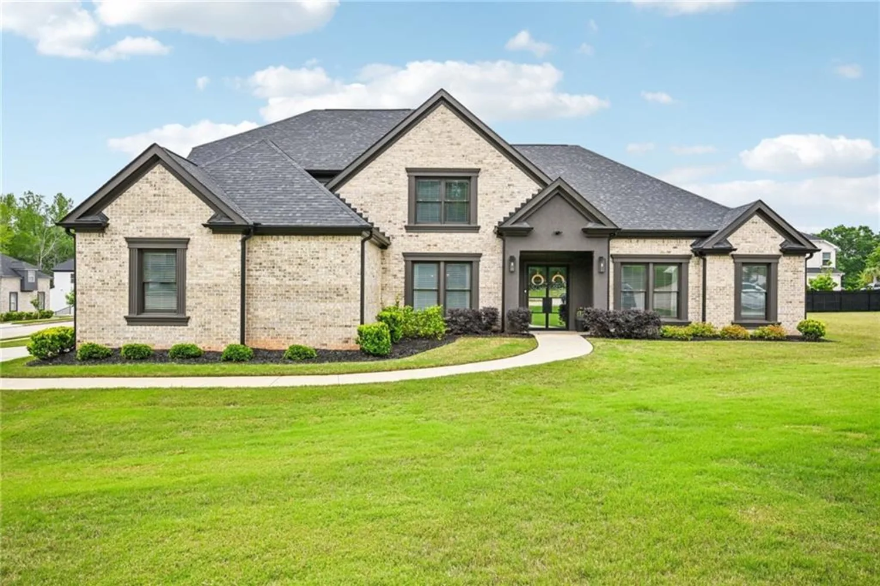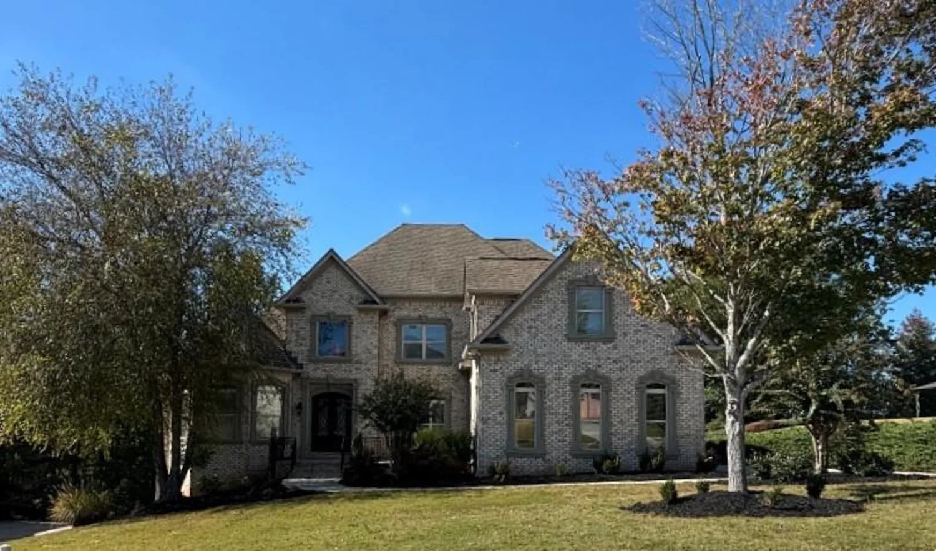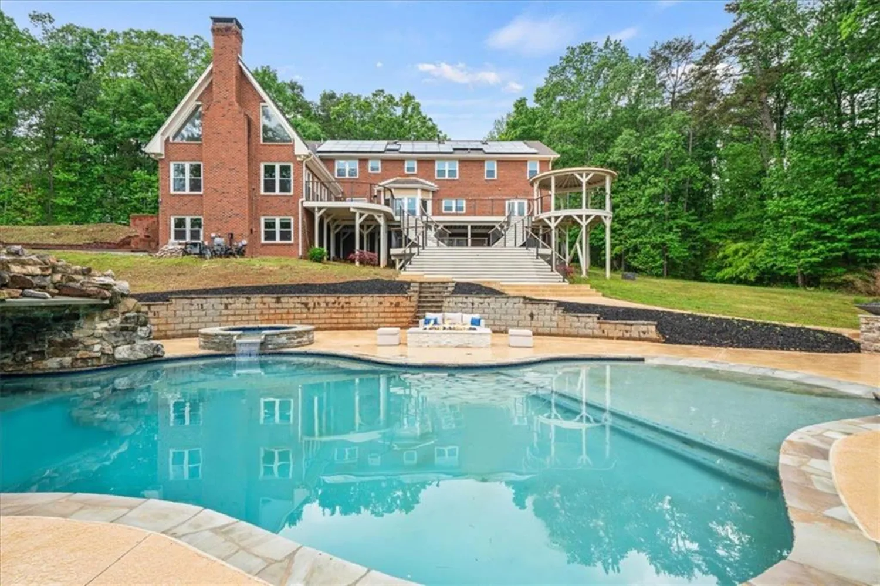4519 mossey driveLithonia, GA 30038
4519 mossey driveLithonia, GA 30038
Description
Luxury Redefined!! Welcome to 4519 Mossey Drive an executive-style home in the premier Dogwood Manor Estates community. This extravagant, seven bedroom, five bath, masterpiece offers over fifty-eight hundred square feet and three full levels of wonder. An out pouring of light welcomes you as you are greeted with beautifully detailed double Castle doors. The grand foyer opens with gorgeous flooring leading to an exquisite staircase and magnificent chandelier. Both the spacious keeping room or office and separate dining room compliment your entrance. Beautiful flooring lead you to the grand family room with stunning, modern colors and an exquisite statement fireplace. Granite countertops accent the large eat-in kitchen with designer cabinetry. The large breakfast area opens to mountains of light as you look out onto the peaceful backyard. Escape into the owner’s suite, a modern day oasis located on the second level. The decorative tier ceiling accents the spacious sitting area. Beautiful, large tile are a showcase feature in the en suite bathroom with a stunning double vanity, separate shower, enormous garden tub, and separate water-closet. The second level landing looks out onto the grand foyer and offers additional oversized bedrooms, an abundance of closet space, spa-like guest bathrooms, beautiful countertops and plenty of counter space. The lower/terrace level opens to spacious entertaining area, complete with a wet bar, in-home gym, and guest bathroom. The media room is a great space to host your own screenings for guests. The wonder continues into the beautifully landscaped backyard. Within close proximity to I-20 & I-285, major highways to the Atlanta Hartsfield-Jackson Airport, Stonecrest, Arabia Mountain Trail, Stonecrest Marketplace, fine dining, outdoor recreation and plenty of shopping.
Property Details for 4519 Mossey Drive
- Subdivision ComplexDogwood Manor Estates
- Architectural StyleContemporary
- ExteriorGas Grill, Lighting, Private Yard, Other
- Num Of Garage Spaces3
- Parking FeaturesGarage
- Property AttachedNo
- Waterfront FeaturesNone
LISTING UPDATED:
- StatusActive
- MLS #7577651
- Days on Site17
- Taxes$11,585 / year
- HOA Fees$500 / year
- MLS TypeResidential
- Year Built2005
- Lot Size0.34 Acres
- CountryDekalb - GA
LISTING UPDATED:
- StatusActive
- MLS #7577651
- Days on Site17
- Taxes$11,585 / year
- HOA Fees$500 / year
- MLS TypeResidential
- Year Built2005
- Lot Size0.34 Acres
- CountryDekalb - GA
Building Information for 4519 Mossey Drive
- StoriesThree Or More
- Year Built2005
- Lot Size0.3400 Acres
Payment Calculator
Term
Interest
Home Price
Down Payment
The Payment Calculator is for illustrative purposes only. Read More
Property Information for 4519 Mossey Drive
Summary
Location and General Information
- Community Features: Other
- Directions: Use MapQuest for Best Directions from your Location
- View: Other
- Coordinates: 33.663759,-84.207879
School Information
- Elementary School: Browns Mill
- Middle School: Salem
- High School: Martin Luther King Jr
Taxes and HOA Information
- Parcel Number: 15 031 01 210
- Tax Year: 2024
- Association Fee Includes: Reserve Fund
- Tax Legal Description: LOT 4 BLOCK A 17-FEB-05 .34AC DOGWOOD COVE PHASE 1 100 X 150 X 100 X 150
Virtual Tour
- Virtual Tour Link PP: https://www.propertypanorama.com/4519-Mossey-Drive-Lithonia-GA-30038/unbranded
Parking
- Open Parking: No
Interior and Exterior Features
Interior Features
- Cooling: Ceiling Fan(s), Central Air
- Heating: Central
- Appliances: Other
- Basement: Daylight, Exterior Entry, Finished, Finished Bath, Full, Interior Entry
- Fireplace Features: Basement, Factory Built, Family Room
- Flooring: Brick, Carpet, Hardwood, Other
- Interior Features: Beamed Ceilings, Cathedral Ceiling(s), Crown Molding, Double Vanity, Entrance Foyer 2 Story, High Ceilings 9 ft Main, His and Hers Closets, Recessed Lighting, Smart Home, Sound System, Walk-In Closet(s), Wet Bar
- Levels/Stories: Three Or More
- Other Equipment: Home Theater, Intercom, Irrigation Equipment
- Window Features: Double Pane Windows
- Kitchen Features: Cabinets White, Eat-in Kitchen, Kitchen Island, Other Surface Counters, Pantry Walk-In, View to Family Room, Other
- Master Bathroom Features: Double Vanity, Separate His/Hers, Separate Tub/Shower
- Foundation: Combination
- Main Bedrooms: 1
- Bathrooms Total Integer: 5
- Main Full Baths: 1
- Bathrooms Total Decimal: 5
Exterior Features
- Accessibility Features: None
- Construction Materials: Brick 4 Sides
- Fencing: Back Yard, Privacy
- Horse Amenities: None
- Patio And Porch Features: Deck, Patio, Rear Porch
- Pool Features: None
- Road Surface Type: Paved
- Roof Type: Composition
- Security Features: Fire Alarm, Smoke Detector(s)
- Spa Features: Private
- Laundry Features: Laundry Room, Main Level
- Pool Private: No
- Road Frontage Type: State Road
- Other Structures: None
Property
Utilities
- Sewer: Public Sewer
- Utilities: Cable Available, Electricity Available, Natural Gas Available, Phone Available, Sewer Available, Underground Utilities, Water Available
- Water Source: Public
- Electric: 110 Volts, 220 Volts
Property and Assessments
- Home Warranty: No
- Property Condition: Updated/Remodeled
Green Features
- Green Energy Efficient: None
- Green Energy Generation: None
Lot Information
- Common Walls: No Common Walls
- Lot Features: Back Yard, Private
- Waterfront Footage: None
Rental
Rent Information
- Land Lease: No
- Occupant Types: Owner
Public Records for 4519 Mossey Drive
Tax Record
- 2024$11,585.00 ($965.42 / month)
Home Facts
- Beds7
- Baths5
- Total Finished SqFt5,886 SqFt
- StoriesThree Or More
- Lot Size0.3400 Acres
- StyleSingle Family Residence
- Year Built2005
- APN15 031 01 210
- CountyDekalb - GA
- Fireplaces2




