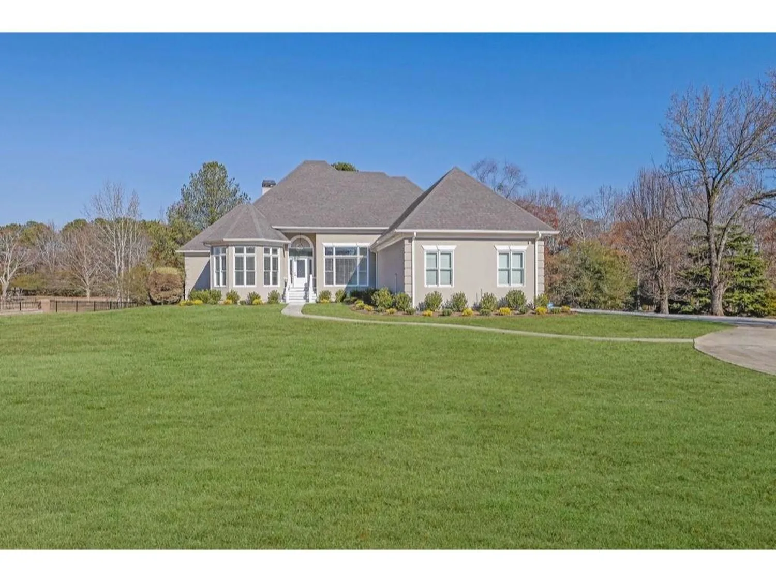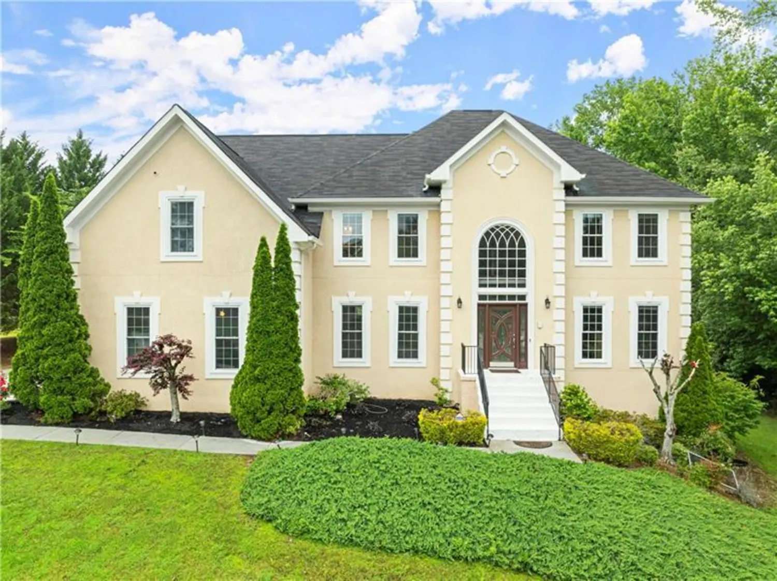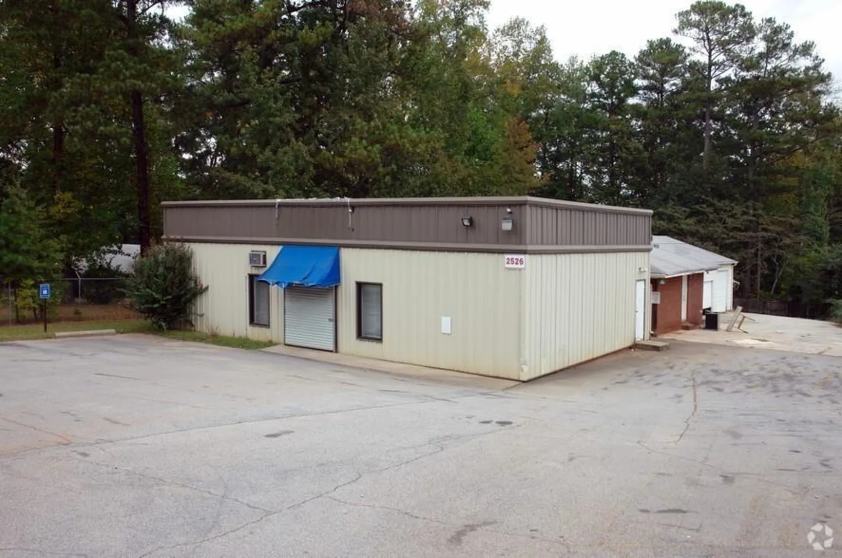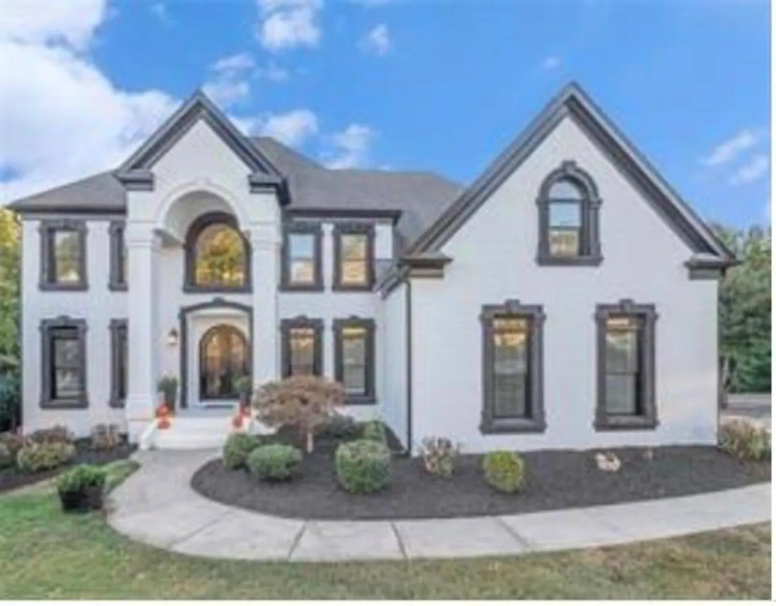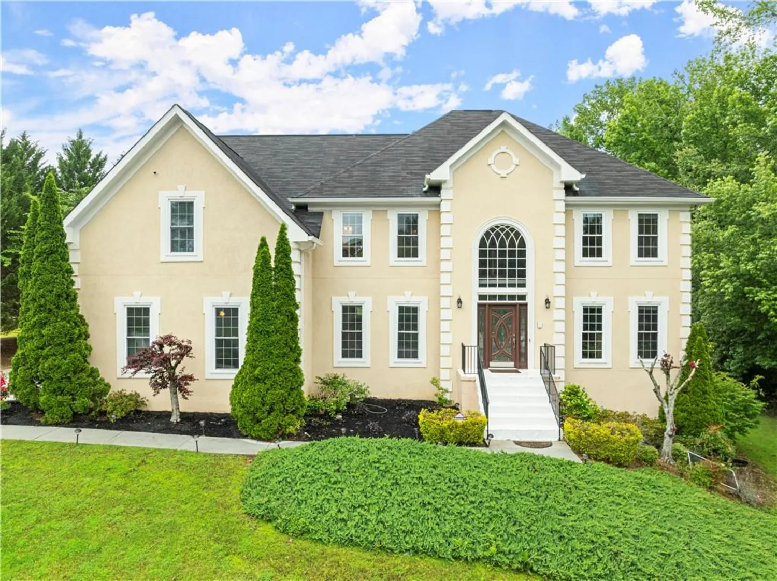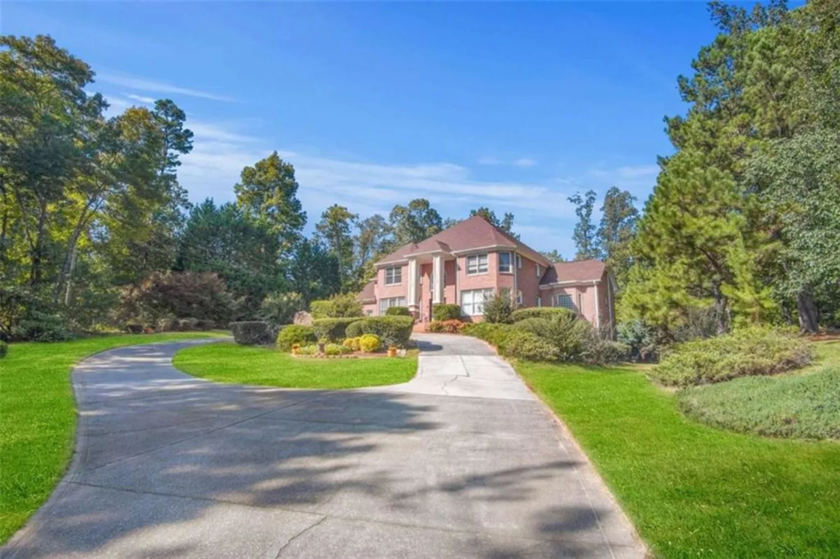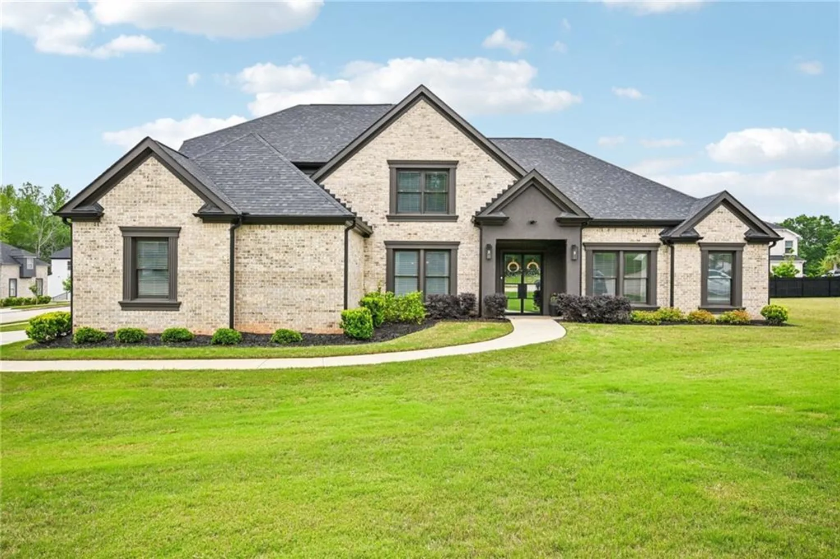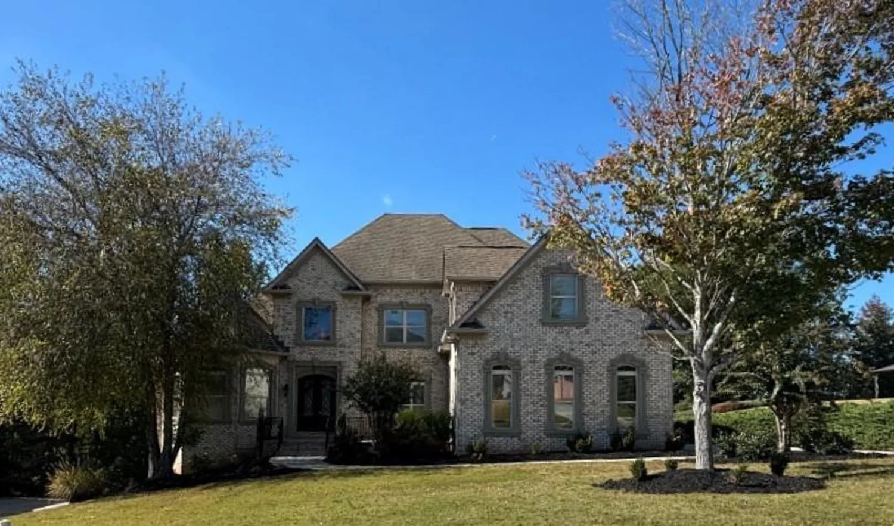1212 lee whatley driveLithonia, GA 30058
1212 lee whatley driveLithonia, GA 30058
Description
Welcome to a masterpiece of luxury living, nestled on sprawling acreage with a breathtaking lakefront backdrop — where every detail invites you to live life fully, surrounded by nature’s quiet beauty. This home boasts a Great Room that rivals anything you’ve seen in the mountains: soaring cathedral ceilings, a towering stone fireplace, and a wall of windows framing stunning views of the lake. The heart of the home, the oversized kitchen, is a chef’s dream, with custom cabinetry, dual pantries, and an adjacent breakfast room wrapped in a bay window — perfect for morning coffee with water views. Entertain effortlessly with a spacious family room right off the kitchen, a private office/den with French doors, and a main-level bedroom and bath ideal for guests. Upstairs, discover four additional bedrooms, including a massive primary suite with a sitting area, an enormous walk-in closet, and a spa-inspired bath featuring tumbled marble, a stone-surround shower, and a jetted tub to soak your cares away. Need even more space? The fully finished basement offers endless possibilities — a second family room with a wood-burning fireplace, a full kitchen, two extra bedrooms, and a home gym, all with a private entrance. It's perfect for extended family, guests, or even as an income-producing rental. Modern amenities make life here as comfortable as it is beautiful, with solar panels to reduce your electricity usage, tankless gas water heaters for on demand hot water, and new energy-efficient double-pane windows keeping every season just right. But the magic truly unfolds outside. Relax or entertain on low-maintenance Trek decking or under the charming gazebo. Meander down the grand double staircase to the resort-style saltwater pool, complete with a beach entry, a natural stone grotto, and a water slide that promises hours of fun. Gather around the fire pit under the stars, or master your culinary skills at the outdoor kitchen with a built-in grill, rotisserie, beverage fridge, and stainless steel sink — all designed for effortless hosting. Finally, wander down to the private lake shared with a select few neighbors, where fishing for tonight’s fresh catch becomes a new favorite tradition. This is more than a home — it's your personal retreat, a place where memories are made and life is lived to the fullest. Welcome to the life you’ve always dreamed of!
Property Details for 1212 LEE WHATLEY Drive
- Subdivision ComplexNONE
- Architectural StyleTraditional
- ExteriorPrivate Entrance, Private Yard, Rear Stairs, Rain Gutters, Storage
- Num Of Garage Spaces2
- Num Of Parking Spaces8
- Parking FeaturesCovered, Attached, Garage Door Opener, Driveway, Garage, Kitchen Level, Level Driveway
- Property AttachedNo
- Waterfront FeaturesLake Front
LISTING UPDATED:
- StatusActive
- MLS #7568676
- Days on Site2
- Taxes$8,485 / year
- MLS TypeResidential
- Year Built1986
- Lot Size4.94 Acres
- CountryDekalb - GA
LISTING UPDATED:
- StatusActive
- MLS #7568676
- Days on Site2
- Taxes$8,485 / year
- MLS TypeResidential
- Year Built1986
- Lot Size4.94 Acres
- CountryDekalb - GA
Building Information for 1212 LEE WHATLEY Drive
- StoriesThree Or More
- Year Built1986
- Lot Size4.9400 Acres
Payment Calculator
Term
Interest
Home Price
Down Payment
The Payment Calculator is for illustrative purposes only. Read More
Property Information for 1212 LEE WHATLEY Drive
Summary
Location and General Information
- Community Features: Fishing, Lake
- Directions: Do NOT use GPS until you reach Eagle Woods Academy. Turn at Lee Whatley traffic light (on left side of school), then follow to cul de sac. Take the driveway on the right (1212 mailbox) and follow the signs to the dead end.
- View: Lake
- Coordinates: 33.75581,-84.148747
School Information
- Elementary School: Shadow Rock
- Middle School: Stephenson
- High School: Stephenson
Taxes and HOA Information
- Parcel Number: 16 067 01 034
- Tax Year: 2023
- Tax Legal Description: NONE
Virtual Tour
Parking
- Open Parking: Yes
Interior and Exterior Features
Interior Features
- Cooling: Central Air
- Heating: Central
- Appliances: Dishwasher, Disposal, ENERGY STAR Qualified Water Heater, Refrigerator, Gas Range, Gas Water Heater, Gas Oven
- Basement: Daylight, Exterior Entry, Finished Bath, Driveway Access, Finished, Full
- Fireplace Features: Brick, Basement, Family Room, Gas Starter
- Flooring: Carpet, Hardwood
- Interior Features: High Ceilings 10 ft Main, Crown Molding, Entrance Foyer, Low Flow Plumbing Fixtures, Other, Permanent Attic Stairs, Recessed Lighting
- Levels/Stories: Three Or More
- Other Equipment: None
- Window Features: ENERGY STAR Qualified Windows, Double Pane Windows
- Kitchen Features: Cabinets Stain, Breakfast Bar, Breakfast Room, Kitchen Island, Stone Counters
- Master Bathroom Features: Double Vanity, Bidet, Separate Tub/Shower
- Foundation: Concrete Perimeter
- Main Bedrooms: 1
- Total Half Baths: 2
- Bathrooms Total Integer: 7
- Main Full Baths: 1
- Bathrooms Total Decimal: 6
Exterior Features
- Accessibility Features: Accessible Entrance
- Construction Materials: Brick
- Fencing: None
- Horse Amenities: None
- Patio And Porch Features: Deck, Front Porch, Patio, Rear Porch
- Pool Features: Gunite, Heated, In Ground, Private
- Road Surface Type: Asphalt
- Roof Type: Composition
- Security Features: Closed Circuit Camera(s), Security System Owned, Smoke Detector(s)
- Spa Features: Private
- Laundry Features: Laundry Room
- Pool Private: Yes
- Road Frontage Type: County Road
- Other Structures: Cabana, Gazebo, Outdoor Kitchen, Shed(s)
Property
Utilities
- Sewer: Septic Tank
- Utilities: Natural Gas Available
- Water Source: Public
- Electric: 110 Volts
Property and Assessments
- Home Warranty: Yes
- Property Condition: Updated/Remodeled
Green Features
- Green Energy Efficient: Water Heater, Windows
- Green Energy Generation: Solar
Lot Information
- Above Grade Finished Area: 4824
- Common Walls: No Common Walls
- Lot Features: Back Yard, Farm, Level, Private
- Waterfront Footage: Lake Front
Rental
Rent Information
- Land Lease: No
- Occupant Types: Vacant
Public Records for 1212 LEE WHATLEY Drive
Tax Record
- 2023$8,485.00 ($707.08 / month)
Home Facts
- Beds6
- Baths5
- Total Finished SqFt7,695 SqFt
- Above Grade Finished4,824 SqFt
- Below Grade Finished2,871 SqFt
- StoriesThree Or More
- Lot Size4.9400 Acres
- StyleSingle Family Residence
- Year Built1986
- APN16 067 01 034
- CountyDekalb - GA
- Fireplaces2




