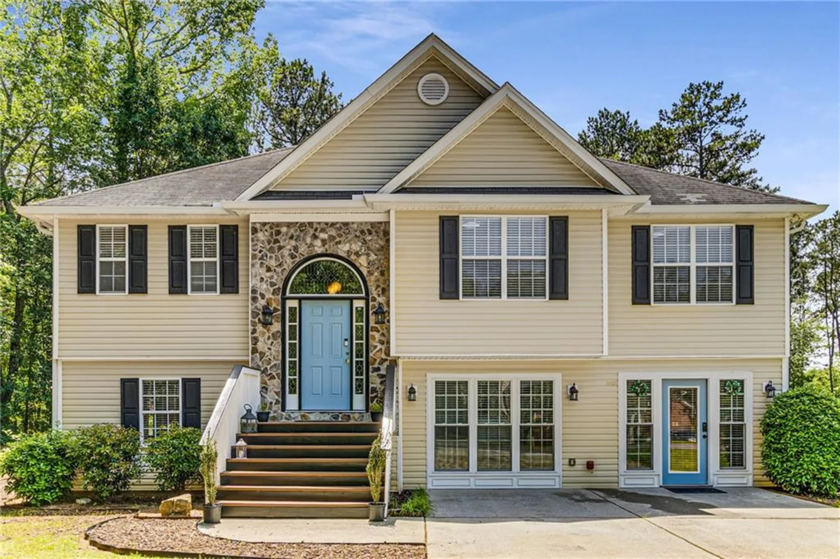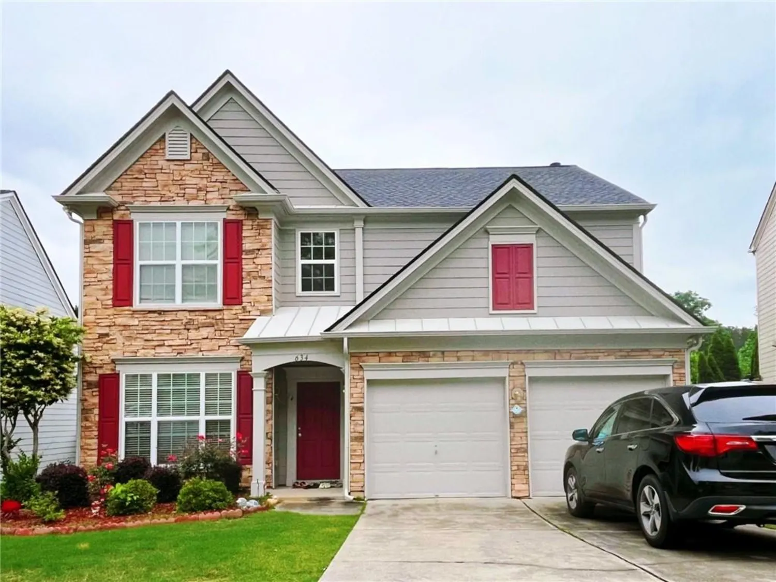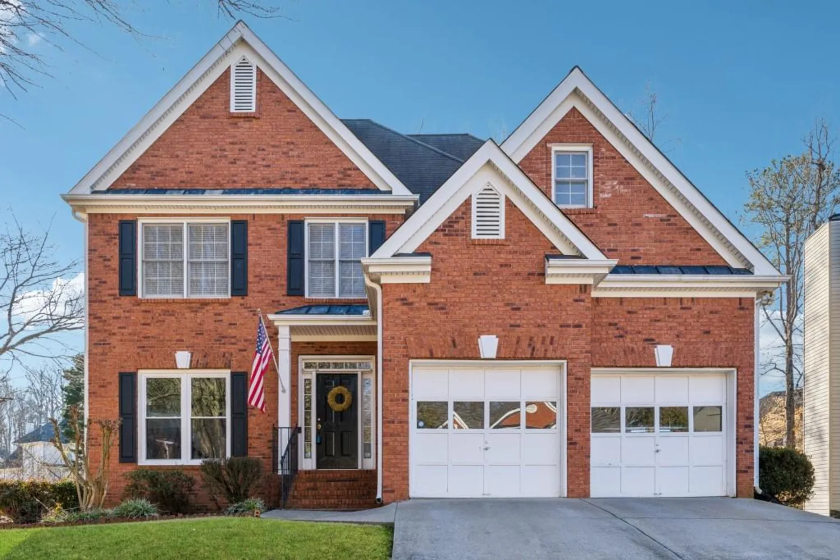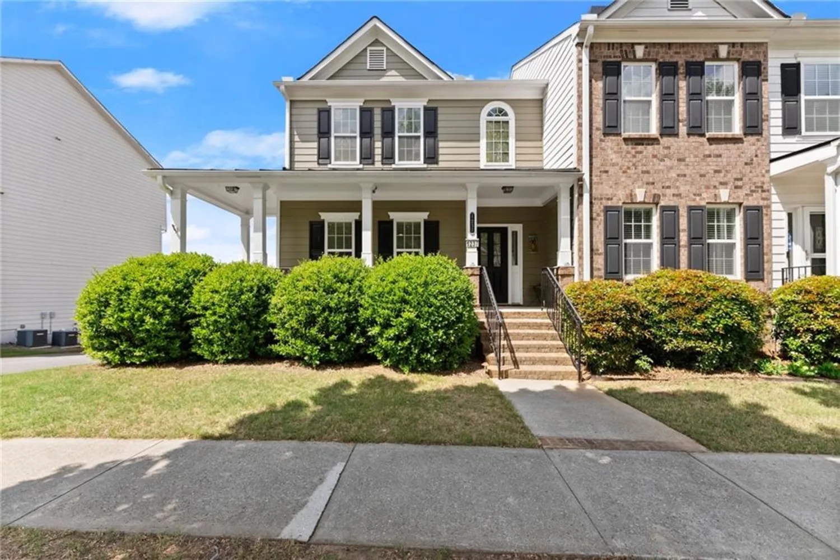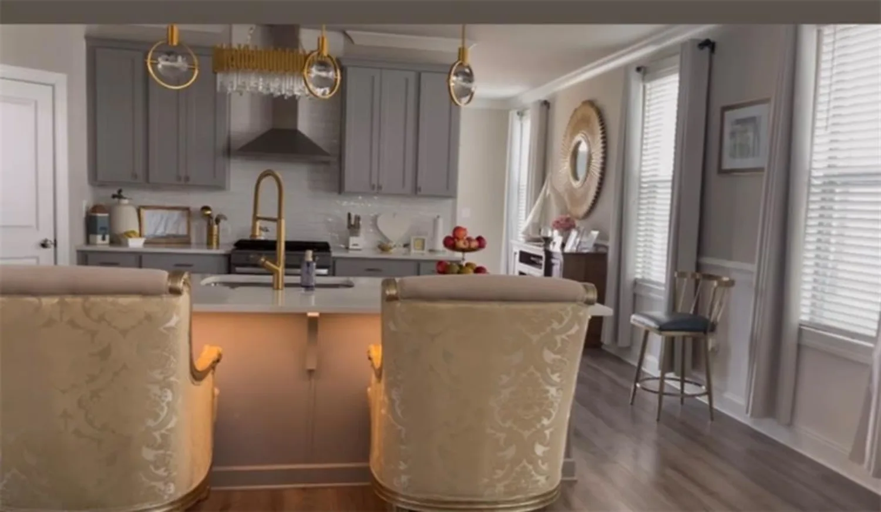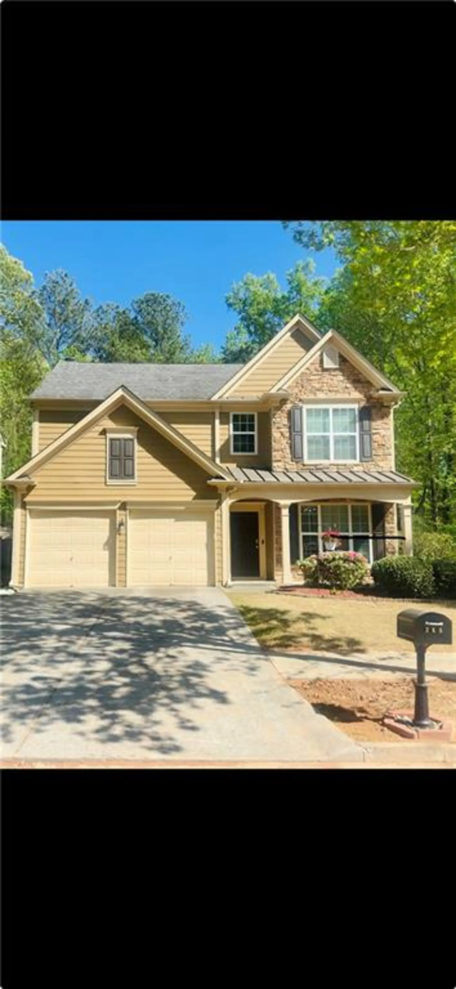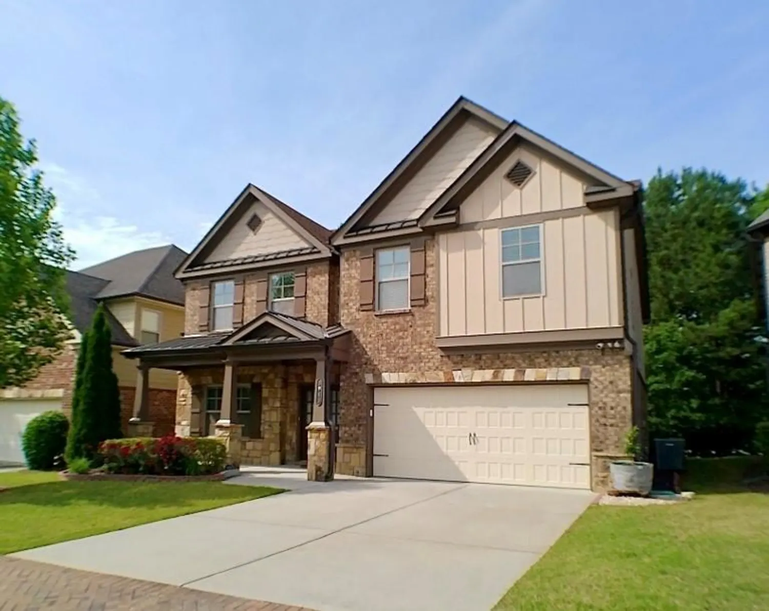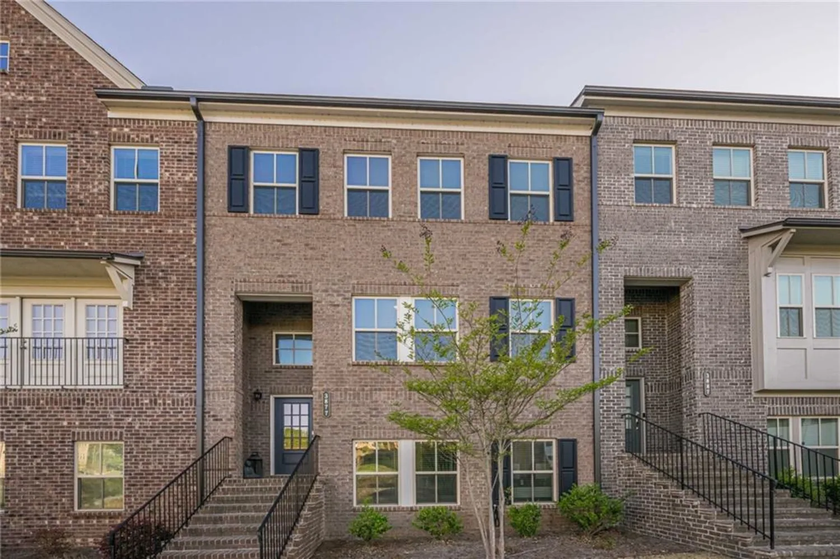2350 shore view way nwSuwanee, GA 30024
2350 shore view way nwSuwanee, GA 30024
Description
Stunning Home with Elegant Upgrades This beautifully appointed and well maintained home features a spacious main-level Primary Suite with a cozy sitting area with arched ceiling detail. The luxurious Primary Bath includes a frameless glass shower with glass tile accents, a solid surface double vanity, a soaking tub, a Toto bidet, and a generous walk-in closet. Rich walnut stained hardwood floors flow through much of the main level, enhancing the open-concept layout. The heart of the home, this bright and inviting kitchen with white cabinetry, sleek solid surface countertops, and stainless steel appliances, including the refrigerator, blend style with functionality. The open layout flows seamlessly into the keeping room, where a cozy fireplace creates the perfect space for casual gatherings or quiet mornings. Enjoy outdoor living on the vaulted screened porch, sun deck, grilling deck, and oversized patio. Upstairs offers three additional bedrooms and a shared bathroom, offering flexible space perfect for guests or a dedicated home office. Walk-in attic storage located off bonus room over the garage. A massive unfinished basement presents endless opportunities for customization; whether for storage, a workshop, or future living space, included are two sinks, a workbench and additional lighting. NEW Roof and Seamless Gutters with Covers. NEW Carpet and NEW Interior and Exterior Paint. NEW Doorknobs and Hinges and SMART Thermostats. The front brick steps were repointed, and most exterior outlets have been replaced. Experience RICHLANDS incredible amenities including swimming pools, tennis courts, pickleball courts, a clubhouse, playground, walking trail, and Gazebo overlooking the lake. Located in a top-rated school district and just minutes from Suwanee Town Center, parks, and schools.
Property Details for 2350 Shore View Way NW
- Subdivision ComplexRICHLAND
- Architectural StyleTraditional
- ExteriorNone
- Num Of Garage Spaces2
- Num Of Parking Spaces2
- Parking FeaturesAttached, Garage Faces Front, Kitchen Level, Garage Door Opener, Garage
- Property AttachedNo
- Waterfront FeaturesNone
LISTING UPDATED:
- StatusPending
- MLS #7577015
- Days on Site2
- Taxes$5,805 / year
- HOA Fees$670 / year
- MLS TypeResidential
- Year Built1989
- Lot Size0.41 Acres
- CountryGwinnett - GA
LISTING UPDATED:
- StatusPending
- MLS #7577015
- Days on Site2
- Taxes$5,805 / year
- HOA Fees$670 / year
- MLS TypeResidential
- Year Built1989
- Lot Size0.41 Acres
- CountryGwinnett - GA
Building Information for 2350 Shore View Way NW
- StoriesTwo
- Year Built1989
- Lot Size0.4100 Acres
Payment Calculator
Term
Interest
Home Price
Down Payment
The Payment Calculator is for illustrative purposes only. Read More
Property Information for 2350 Shore View Way NW
Summary
Location and General Information
- Community Features: Clubhouse, Fishing, Homeowners Assoc, Lake, Near Schools, Playground, Pool, Sidewalks, Street Lights, Swim Team, Tennis Court(s)
- Directions: From I-85 North exit 111, turn right on Lawrenceville -Suwanee Road 1.4 miles to left on Richland Parkway. Turn left on Shore Drive to right on Shore View Way to 2350 Shore View Way on the right.
- View: Neighborhood
- Coordinates: 34.012691,-84.035051
School Information
- Elementary School: Walnut Grove - Gwinnett
- Middle School: Creekland - Gwinnett
- High School: Collins Hill
Taxes and HOA Information
- Parcel Number: R7110 258
- Tax Year: 2024
- Association Fee Includes: Maintenance Grounds, Swim, Tennis
- Tax Legal Description: L19 Block C RICHLAND Unit 2 DOUBLEGATE Phase 2
- Tax Lot: 19
Virtual Tour
Parking
- Open Parking: No
Interior and Exterior Features
Interior Features
- Cooling: Central Air
- Heating: Forced Air
- Appliances: Dishwasher, Gas Cooktop, Microwave
- Basement: Bath/Stubbed, Full, Unfinished
- Fireplace Features: Factory Built
- Flooring: Carpet, Ceramic Tile, Hardwood
- Interior Features: Cathedral Ceiling(s), Disappearing Attic Stairs, Entrance Foyer, High Ceilings 9 ft Main, Walk-In Closet(s)
- Levels/Stories: Two
- Other Equipment: None
- Window Features: Double Pane Windows, Insulated Windows
- Kitchen Features: Breakfast Room, Cabinets White, Solid Surface Counters, View to Family Room, Pantry
- Master Bathroom Features: Double Vanity, Separate Tub/Shower
- Foundation: Concrete Perimeter, Pillar/Post/Pier
- Main Bedrooms: 1
- Total Half Baths: 1
- Bathrooms Total Integer: 3
- Main Full Baths: 1
- Bathrooms Total Decimal: 2
Exterior Features
- Accessibility Features: None
- Construction Materials: Brick, Cement Siding
- Fencing: Wood
- Horse Amenities: None
- Patio And Porch Features: Deck, Patio, Screened, Rear Porch
- Pool Features: None
- Road Surface Type: Paved
- Roof Type: Composition
- Security Features: Smoke Detector(s)
- Spa Features: None
- Laundry Features: Laundry Room, Main Level, Other
- Pool Private: No
- Road Frontage Type: Other
- Other Structures: None
Property
Utilities
- Sewer: Public Sewer
- Utilities: Cable Available
- Water Source: Public
- Electric: 110 Volts, 220 Volts, 220 Volts in Laundry
Property and Assessments
- Home Warranty: No
- Property Condition: Resale
Green Features
- Green Energy Efficient: None
- Green Energy Generation: None
Lot Information
- Above Grade Finished Area: 2630
- Common Walls: No Common Walls
- Lot Features: Back Yard, Level, Wooded
- Waterfront Footage: None
Rental
Rent Information
- Land Lease: No
- Occupant Types: Owner
Public Records for 2350 Shore View Way NW
Tax Record
- 2024$5,805.00 ($483.75 / month)
Home Facts
- Beds4
- Baths2
- Total Finished SqFt4,241 SqFt
- Above Grade Finished2,630 SqFt
- StoriesTwo
- Lot Size0.4100 Acres
- StyleSingle Family Residence
- Year Built1989
- APNR7110 258
- CountyGwinnett - GA
- Fireplaces1




