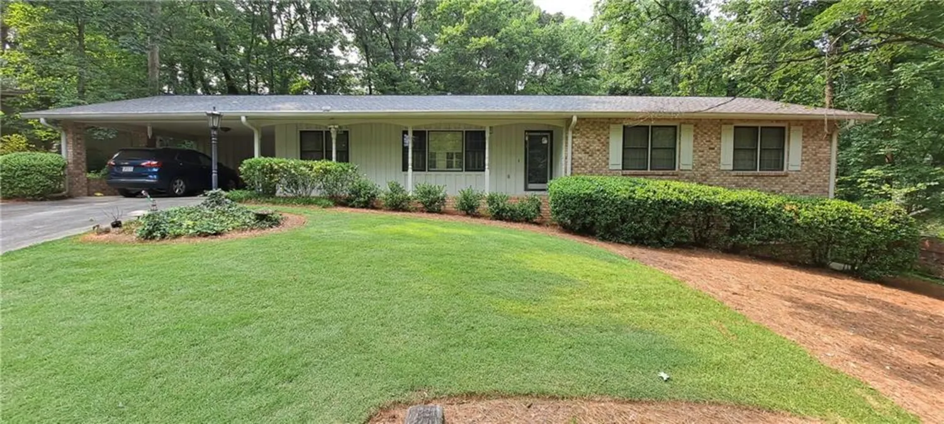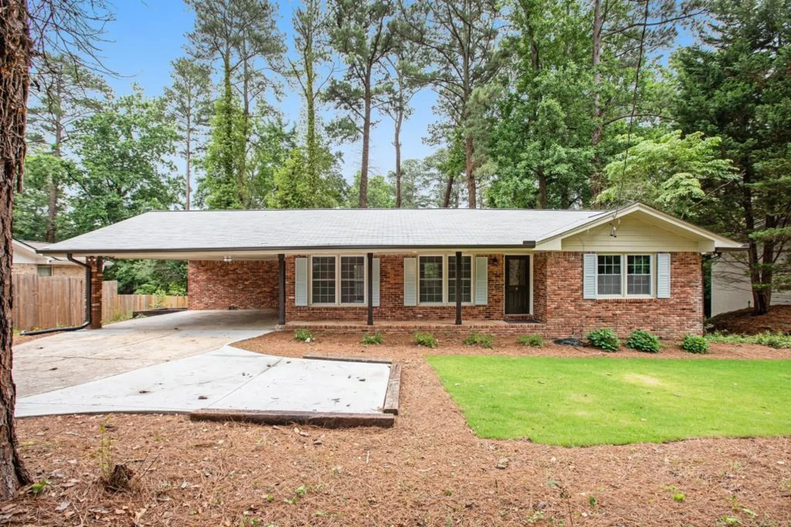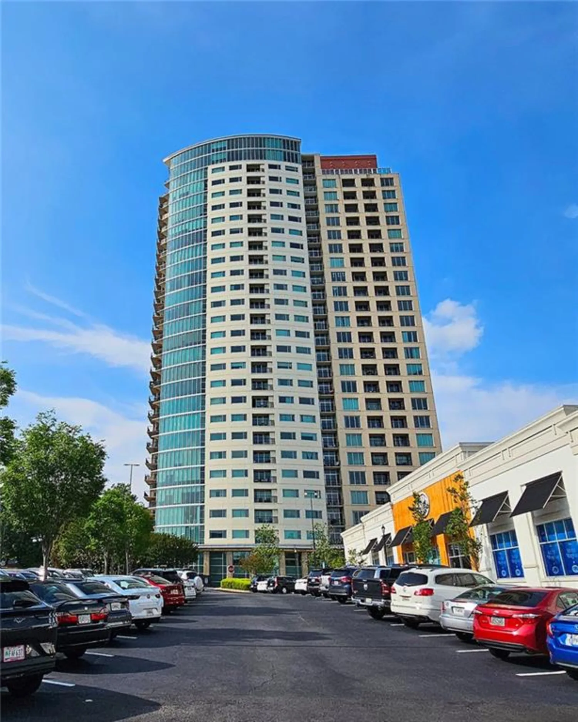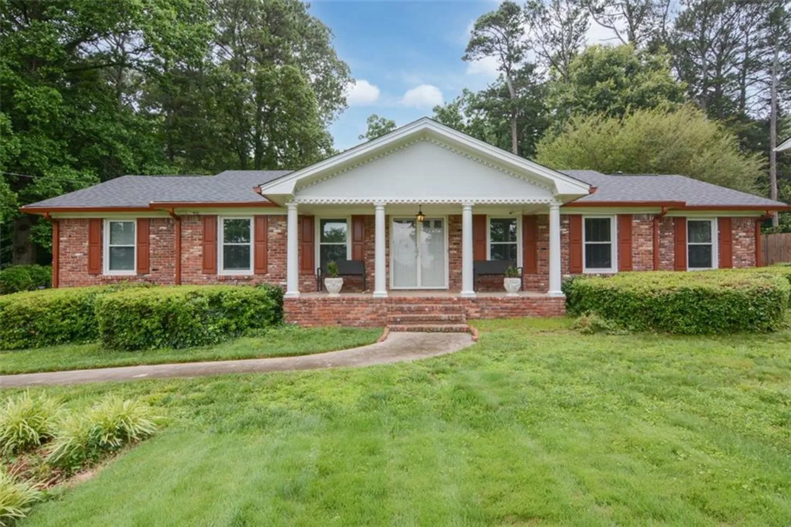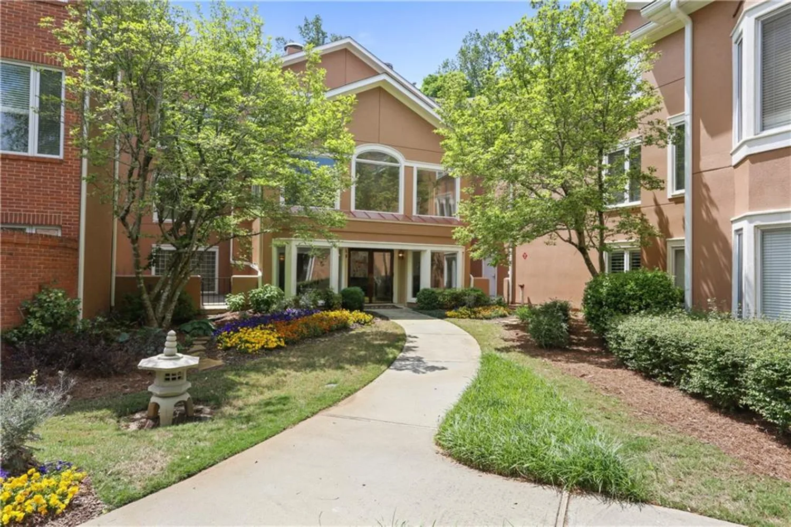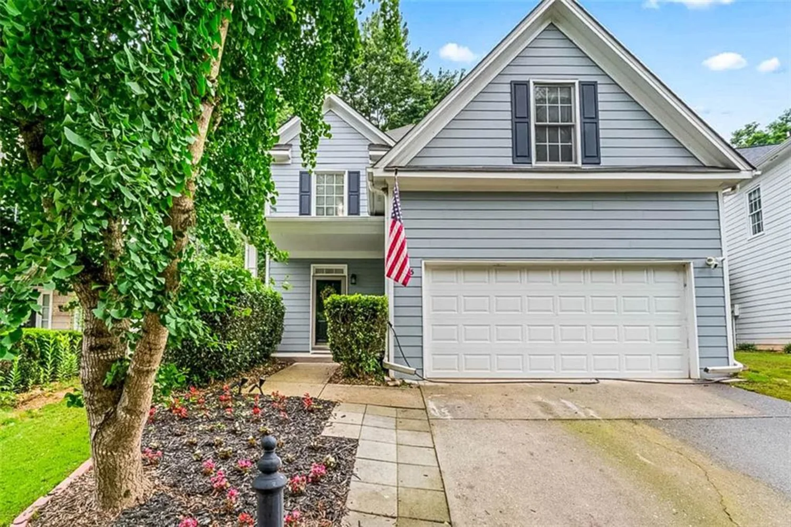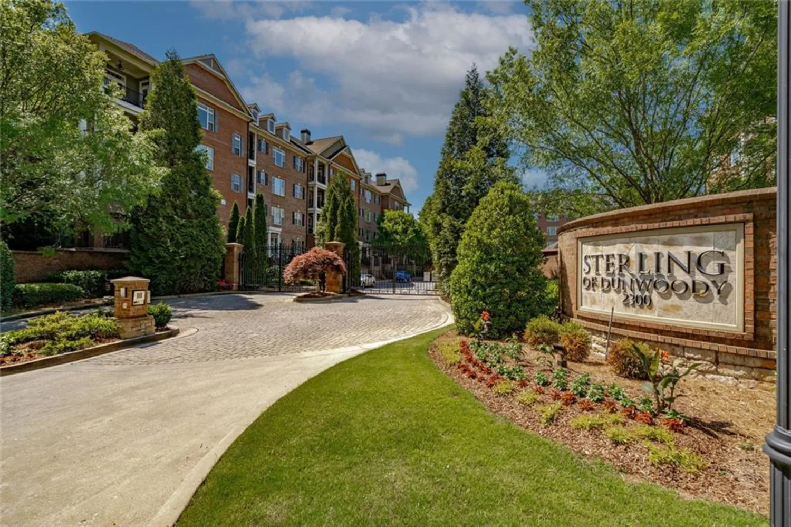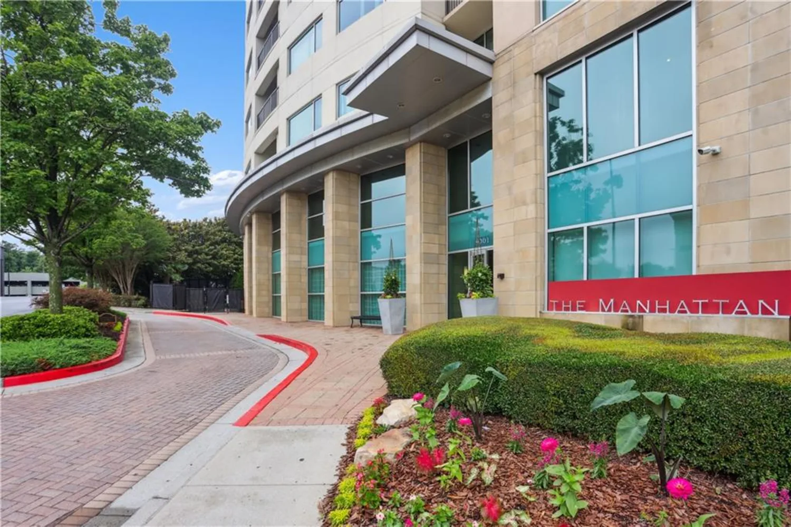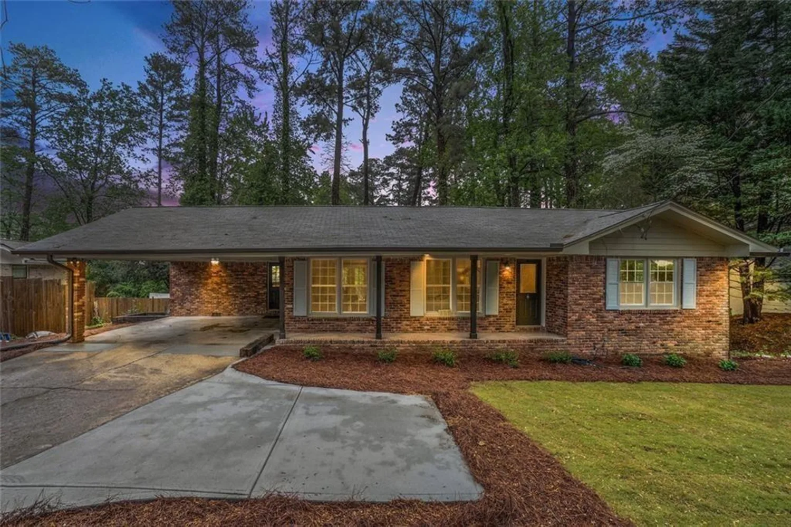11 perimeter center e 1203Dunwoody, GA 30346
11 perimeter center e 1203Dunwoody, GA 30346
Description
Welcome to luxury, convenience and style in the heart of Perimeter. Discover upscale living in this impeccably maintained 2 bd, 2 ba end unit at The Prescott at Park Place, one of Atlanta's most desirable areas. This stunning condo offers a bright, open concept layout perfect for entertaining and relaxation. Step into a beautiful open kitchen featuring granite countertops, custom tile backsplash, abundant cabinetry, and a large island with a breakfast bar ideal for casual meals and hosting guests. The space flows seamlessly into the inviting family room complete with a gas fireplace and access to a private walkout balcony, perfect for morning coffee or unwinding in the evening. This light filled unit boasts high ceilings, hardwood floors, crown molding, and designer bathrooms with premium finishes. Google fiber internet is now offered for fast service. Two deeded reserved parking spaces in a secure garage, and a dedicated indoor storage space right down the hall come with the unit to provide added convenience. The Prescott offers concierge service available M-F from 9 am to 4 pm, providing personalized services such as greeting guests, managing deliveries, holding packages while you're away, assisting with home access and accommodating special requests. On-site maintenance and housekeeping services ensure a worry-free lifestyle. Residents enjoy access to top-tier amenities including a sparking swimming pool with grilling stations, a fully equipped fitness center, dog park, gated covered parking and plenty of guest parking is also available for visitors. Located just steps from Perimeter Mall and Park Place Plaza, this prime location offers a vibrant selection of restaurants, shops and entertainment. Going anywhere in Atlanta is effortless. Don't miss this rare opportunity!
Property Details for 11 Perimeter Center E 1203
- Subdivision ComplexPrescott at Park Place
- Architectural StyleContemporary, Mid-Rise (up to 5 stories)
- ExteriorBalcony, Courtyard, Lighting, Rear Stairs, Storage
- Num Of Garage Spaces2
- Num Of Parking Spaces2
- Parking FeaturesAssigned, Garage
- Property AttachedYes
- Waterfront FeaturesNone
LISTING UPDATED:
- StatusActive
- MLS #7576675
- Days on Site188
- Taxes$3,131 / year
- HOA Fees$539 / month
- MLS TypeResidential
- Year Built2006
- CountryDekalb - GA
LISTING UPDATED:
- StatusActive
- MLS #7576675
- Days on Site188
- Taxes$3,131 / year
- HOA Fees$539 / month
- MLS TypeResidential
- Year Built2006
- CountryDekalb - GA
Building Information for 11 Perimeter Center E 1203
- StoriesOne
- Year Built2006
- Lot Size0.0300 Acres
Payment Calculator
Term
Interest
Home Price
Down Payment
The Payment Calculator is for illustrative purposes only. Read More
Property Information for 11 Perimeter Center E 1203
Summary
Location and General Information
- Community Features: Concierge, Dog Park, Fitness Center, Homeowners Assoc, Near Schools, Near Shopping, Near Trails/Greenway, Pool, Sidewalks, Storage
- Directions: The easiest way to find is to GPS Eclipse di Luna - Dunwoody Location. Park in front of building, pass the pool on the left, and the call box will be on the right. Thank you!
- View: City
- Coordinates: 33.925625,-84.334562
School Information
- Elementary School: Dunwoody
- Middle School: Peachtree
- High School: Dunwoody
Taxes and HOA Information
- Parcel Number: 18 347 05 045
- Tax Year: 2023
- Association Fee Includes: Door person, Gas, Insurance, Maintenance Grounds, Maintenance Structure, Pest Control, Trash
- Tax Legal Description: UNIT 1203 BLDG 100 01-SEP-06 0AC PRESCOTT AT PARK PLACE PHASE 2 0
- Tax Lot: 0
Virtual Tour
Parking
- Open Parking: No
Interior and Exterior Features
Interior Features
- Cooling: Ceiling Fan(s), Central Air, Electric
- Heating: Central
- Appliances: Dishwasher, Electric Water Heater, Gas Cooktop, Gas Oven, Microwave
- Basement: None
- Fireplace Features: Gas Log, Gas Starter
- Flooring: Carpet, Hardwood, Tile
- Interior Features: Crown Molding, Double Vanity, Entrance Foyer, High Ceilings 9 ft Main, High Speed Internet, Walk-In Closet(s)
- Levels/Stories: One
- Other Equipment: None
- Window Features: Double Pane Windows, Window Treatments
- Kitchen Features: Breakfast Bar, Cabinets Stain, Kitchen Island, Solid Surface Counters, View to Family Room
- Master Bathroom Features: Double Vanity, Separate Tub/Shower, Soaking Tub
- Foundation: Concrete Perimeter
- Main Bedrooms: 2
- Bathrooms Total Integer: 2
- Main Full Baths: 2
- Bathrooms Total Decimal: 2
Exterior Features
- Accessibility Features: Accessible Elevator Installed
- Construction Materials: Other
- Fencing: None
- Horse Amenities: None
- Patio And Porch Features: Covered, Terrace
- Pool Features: Fenced, In Ground, Tile
- Road Surface Type: Paved
- Roof Type: Composition
- Security Features: Fire Alarm, Fire Sprinkler System, Secured Garage/Parking, Security Lights, Smoke Detector(s)
- Spa Features: None
- Laundry Features: Electric Dryer Hookup, In Kitchen, Laundry Closet, Main Level
- Pool Private: No
- Road Frontage Type: City Street
- Other Structures: None
Property
Utilities
- Sewer: Public Sewer
- Utilities: Cable Available, Electricity Available, Natural Gas Available, Sewer Available, Water Available, Other
- Water Source: Public
- Electric: 110 Volts, 220 Volts
Property and Assessments
- Home Warranty: No
- Property Condition: Resale
Green Features
- Green Energy Efficient: Thermostat, Windows
- Green Energy Generation: None
Lot Information
- Common Walls: 1 Common Wall, End Unit
- Lot Features: Other
- Waterfront Footage: None
Multi Family
- # Of Units In Community: 1203
Rental
Rent Information
- Land Lease: No
- Occupant Types: Owner
Public Records for 11 Perimeter Center E 1203
Tax Record
- 2023$3,131.00 ($260.92 / month)
Home Facts
- Beds2
- Baths2
- Total Finished SqFt1,164 SqFt
- StoriesOne
- Lot Size0.0300 Acres
- StyleCondominium
- Year Built2006
- APN18 347 05 045
- CountyDekalb - GA
- Fireplaces1




