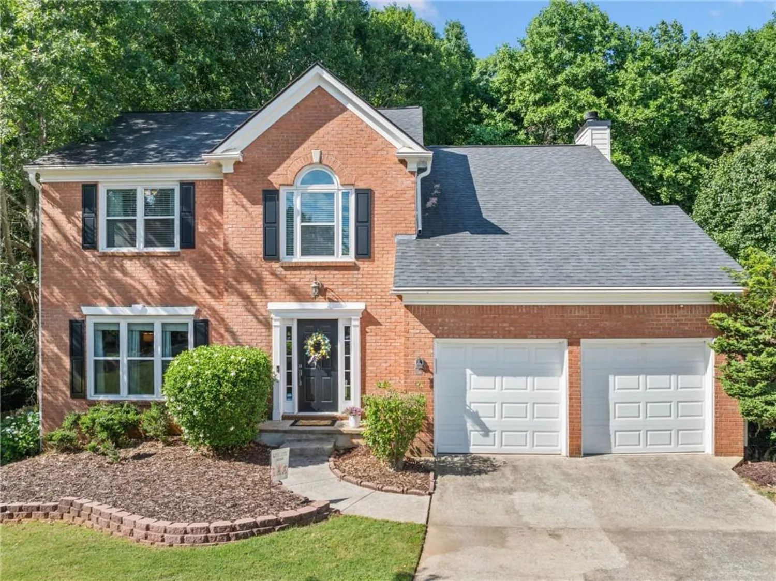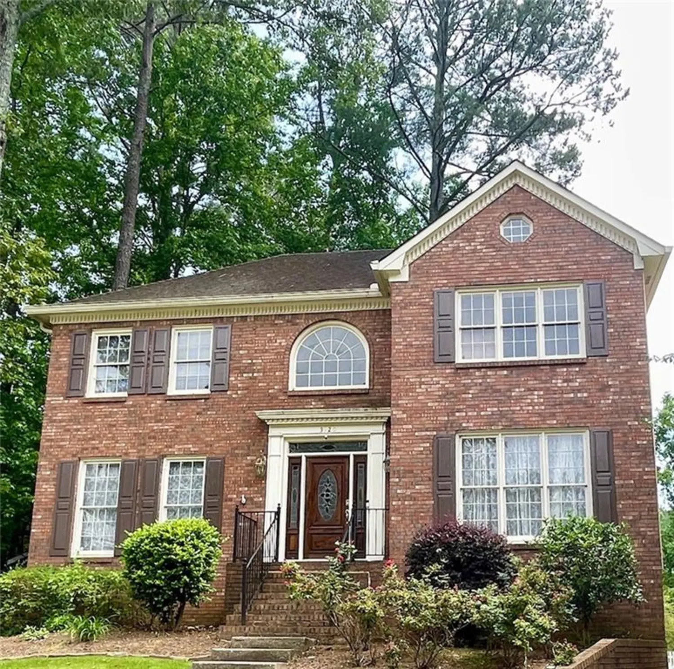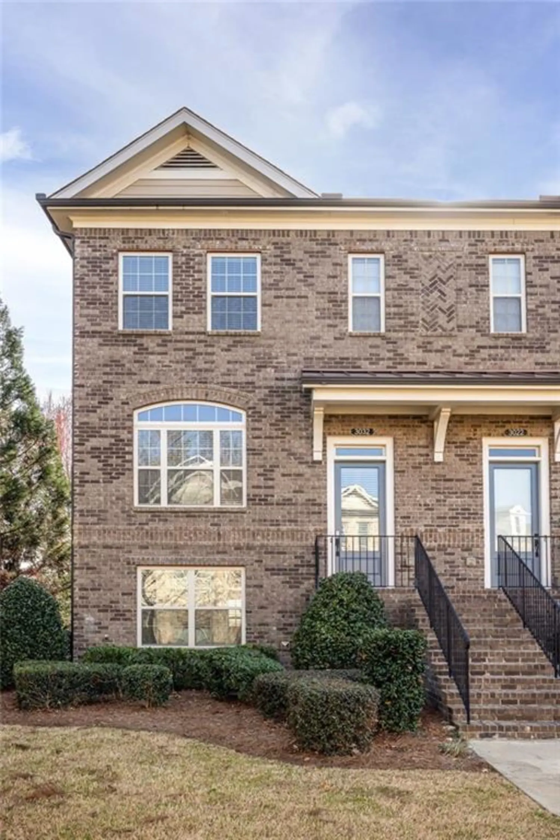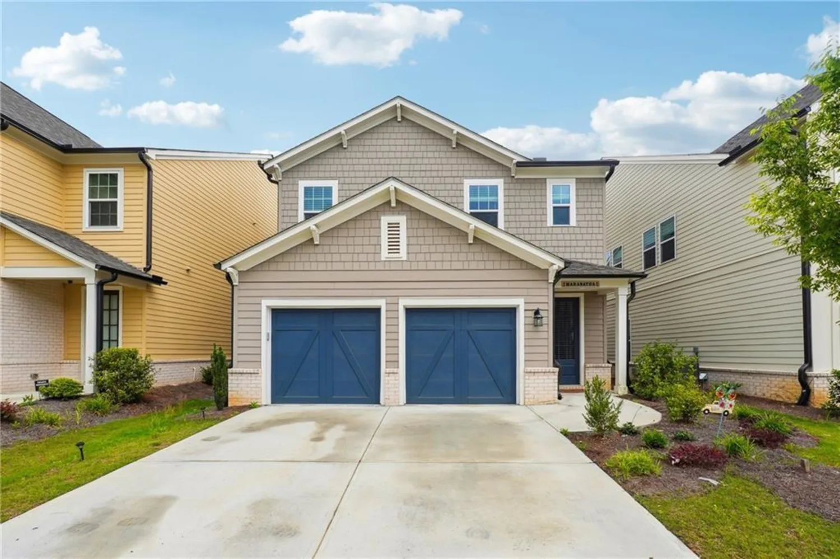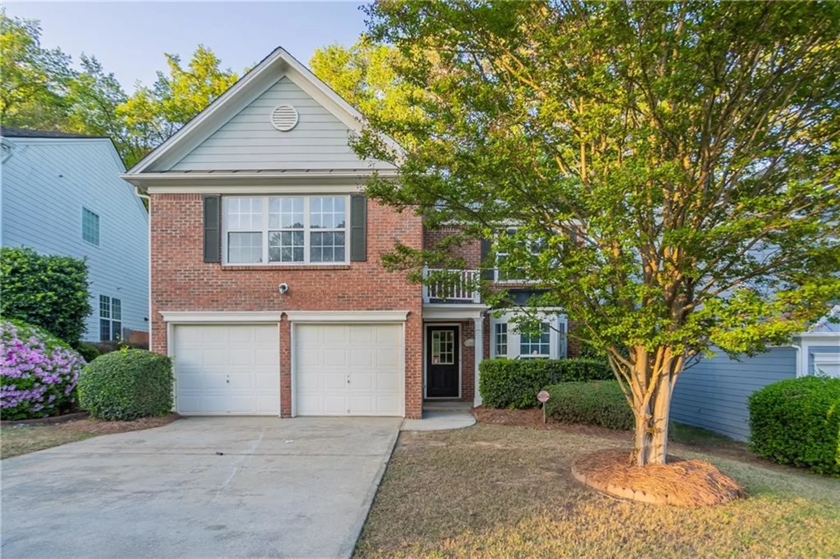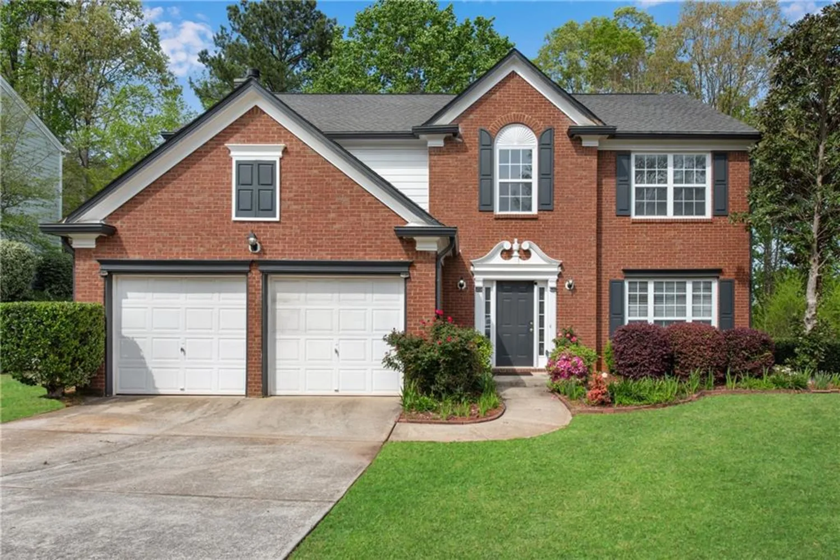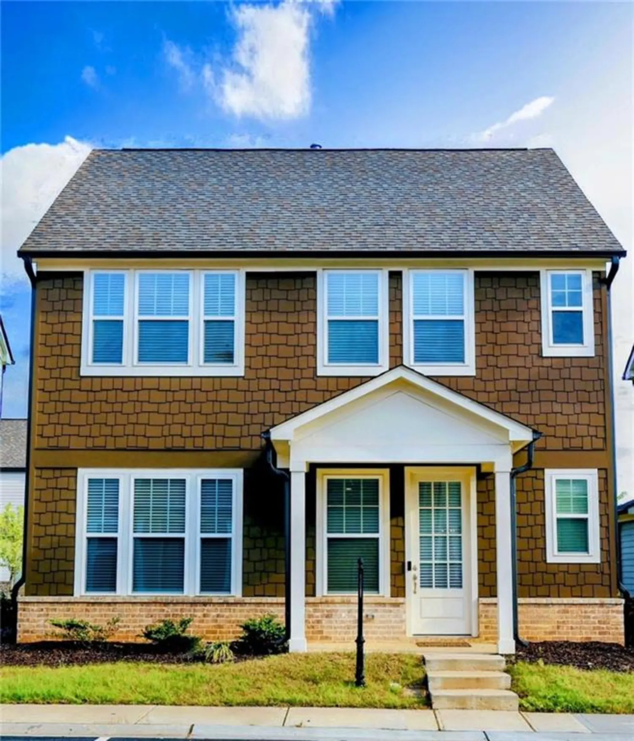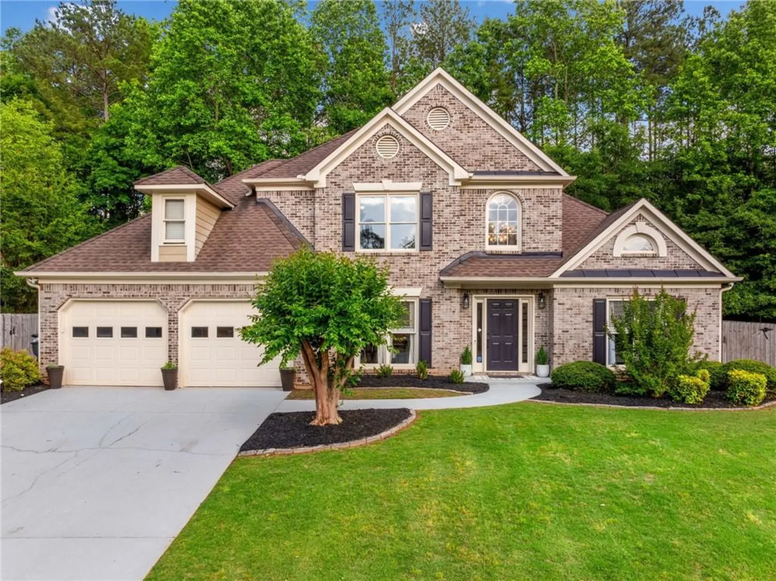3182 hartford mill placeDuluth, GA 30097
3182 hartford mill placeDuluth, GA 30097
Description
Welcome to this beautiful open-concept 4-bedroom and 3.5-bathroom home located in the desirable and GATED Rivers Edge community in Duluth. Offering 2,778 sq. ft. of well-appointed living space, this home combines comfort, style, and convenience. At the heart of the home is a gourmet kitchen with a spacious island, gas range, and a generous walk-in pantry — perfect for hosting gatherings or preparing everyday meals. The open-concept layout seamlessly connects the kitchen to the bright and airy living and dining spaces, with large windows that fill the home with natural light. The primary suite provides a peaceful retreat, featuring an ensuite bathroom with a soaking tub, walk-in shower, and a spacious walk-in closet. The secondary bedrooms are generously sized with ample natural light while the third- floor has a bonus suite with its own private full bath— perfect as a guest room, home office, or playroom. This northwest-facing home is conveniently located just minutes away from top-rated private schools like Woodward Academy and Notre Dame Academy, as well as great public schools. You’ll be a few miles from Downtown Duluth, Northside Hospital, Chattahoochee River, Johns Creek, parks, everyday shopping destinations such as Whole Foods, and so much more. Don’t miss this opportunity to own a beautiful home in one of Duluth’s most desirable communities and schedule your private showing today! **** Seller is offering $1,500 towards your closing costs—your move, made easier! ****
Property Details for 3182 Hartford Mill Place
- Subdivision ComplexRivers Edge
- Architectural StyleTraditional
- ExteriorNone
- Num Of Garage Spaces2
- Parking FeaturesGarage, Garage Door Opener, Garage Faces Rear
- Property AttachedNo
- Waterfront FeaturesNone
LISTING UPDATED:
- StatusActive
- MLS #7576390
- Days on Site44
- Taxes$6,094 / year
- HOA Fees$140 / month
- MLS TypeResidential
- Year Built2017
- Lot Size0.08 Acres
- CountryGwinnett - GA
LISTING UPDATED:
- StatusActive
- MLS #7576390
- Days on Site44
- Taxes$6,094 / year
- HOA Fees$140 / month
- MLS TypeResidential
- Year Built2017
- Lot Size0.08 Acres
- CountryGwinnett - GA
Building Information for 3182 Hartford Mill Place
- StoriesThree Or More
- Year Built2017
- Lot Size0.0800 Acres
Payment Calculator
Term
Interest
Home Price
Down Payment
The Payment Calculator is for illustrative purposes only. Read More
Property Information for 3182 Hartford Mill Place
Summary
Location and General Information
- Community Features: Gated, Homeowners Assoc, Near Schools, Near Shopping, Near Trails/Greenway, Restaurant
- Directions: GPS
- View: Neighborhood
- Coordinates: 34.022356,-84.159781
School Information
- Elementary School: Chattahoochee - Gwinnett
- Middle School: Coleman
- High School: Duluth
Taxes and HOA Information
- Parcel Number: R6324 376
- Tax Year: 2024
- Association Fee Includes: Maintenance Grounds, Trash
- Tax Legal Description: L32 RIVERS EDGE AT ABBOTTS BRIDGE
Virtual Tour
- Virtual Tour Link PP: https://www.propertypanorama.com/3182-Hartford-Mill-Place-Duluth-GA-30097/unbranded
Parking
- Open Parking: No
Interior and Exterior Features
Interior Features
- Cooling: Central Air
- Heating: Central
- Appliances: Dishwasher, Disposal, Gas Range, Microwave, Refrigerator
- Basement: None
- Fireplace Features: Electric
- Flooring: Wood
- Interior Features: Bookcases, Crown Molding, High Ceilings 10 ft Main
- Levels/Stories: Three Or More
- Other Equipment: None
- Window Features: Insulated Windows
- Kitchen Features: Cabinets White, Eat-in Kitchen, Kitchen Island, Pantry Walk-In, Stone Counters
- Master Bathroom Features: Double Vanity, Separate Tub/Shower, Soaking Tub, Vaulted Ceiling(s)
- Foundation: Slab
- Total Half Baths: 1
- Bathrooms Total Integer: 4
- Bathrooms Total Decimal: 3
Exterior Features
- Accessibility Features: None
- Construction Materials: Brick Front, Cement Siding
- Fencing: None
- Horse Amenities: None
- Patio And Porch Features: Covered
- Pool Features: None
- Road Surface Type: Asphalt
- Roof Type: Shingle
- Security Features: Security Gate, Smoke Detector(s)
- Spa Features: None
- Laundry Features: Electric Dryer Hookup, Laundry Room
- Pool Private: No
- Road Frontage Type: Private Road
- Other Structures: None
Property
Utilities
- Sewer: Public Sewer
- Utilities: Cable Available, Electricity Available, Natural Gas Available, Phone Available, Sewer Available, Underground Utilities, Water Available
- Water Source: Public
- Electric: 110 Volts, 220 Volts in Laundry
Property and Assessments
- Home Warranty: No
- Property Condition: Resale
Green Features
- Green Energy Efficient: None
- Green Energy Generation: None
Lot Information
- Common Walls: No Common Walls
- Lot Features: Level, Open Lot
- Waterfront Footage: None
Rental
Rent Information
- Land Lease: No
- Occupant Types: Vacant
Public Records for 3182 Hartford Mill Place
Tax Record
- 2024$6,094.00 ($507.83 / month)
Home Facts
- Beds4
- Baths3
- Total Finished SqFt2,778 SqFt
- StoriesThree Or More
- Lot Size0.0800 Acres
- StyleSingle Family Residence
- Year Built2017
- APNR6324 376
- CountyGwinnett - GA
- Fireplaces1




