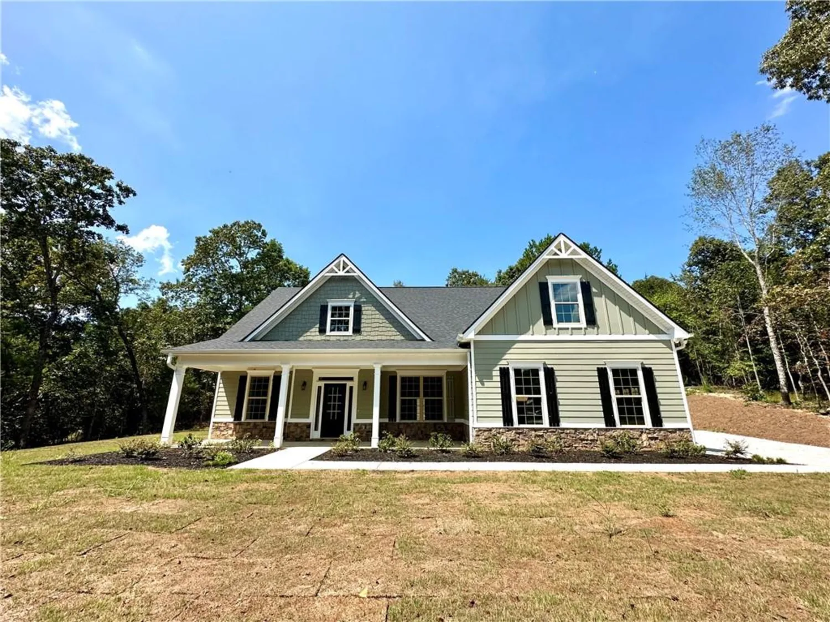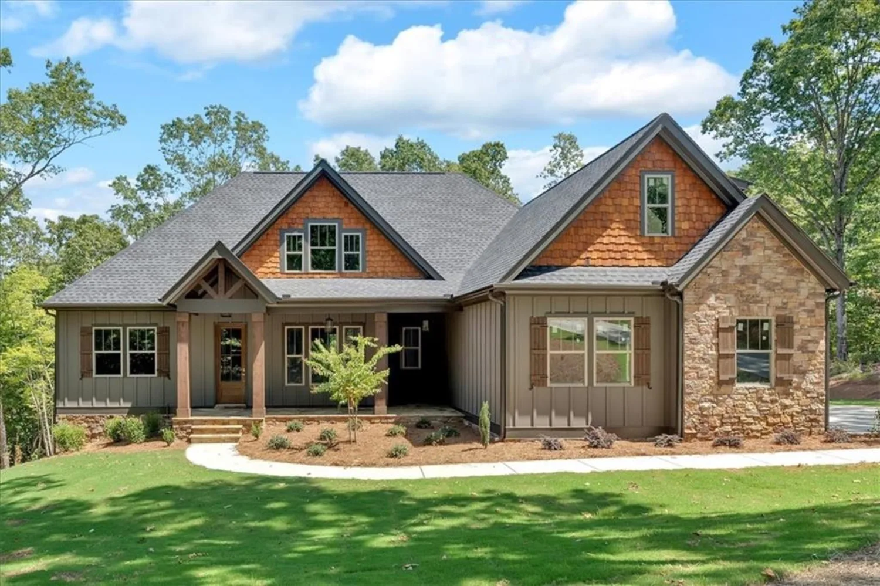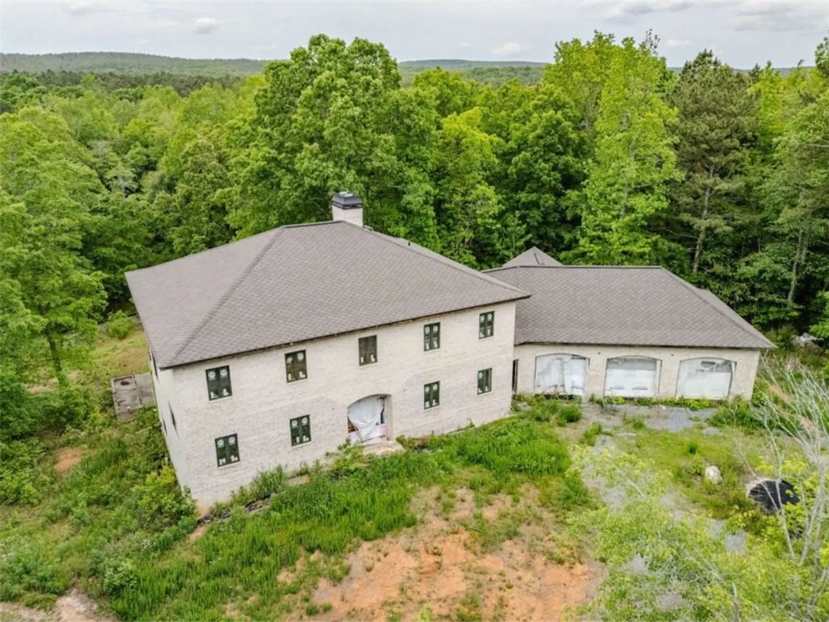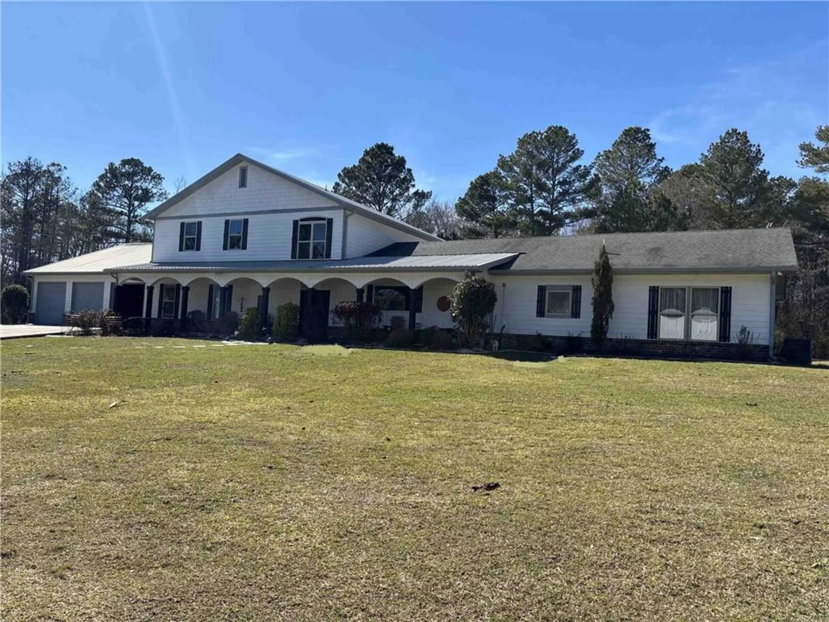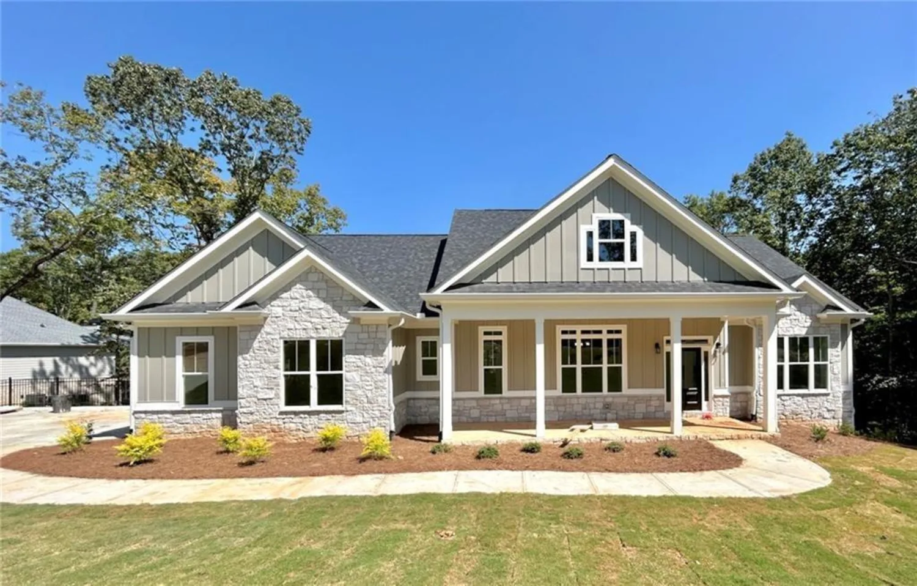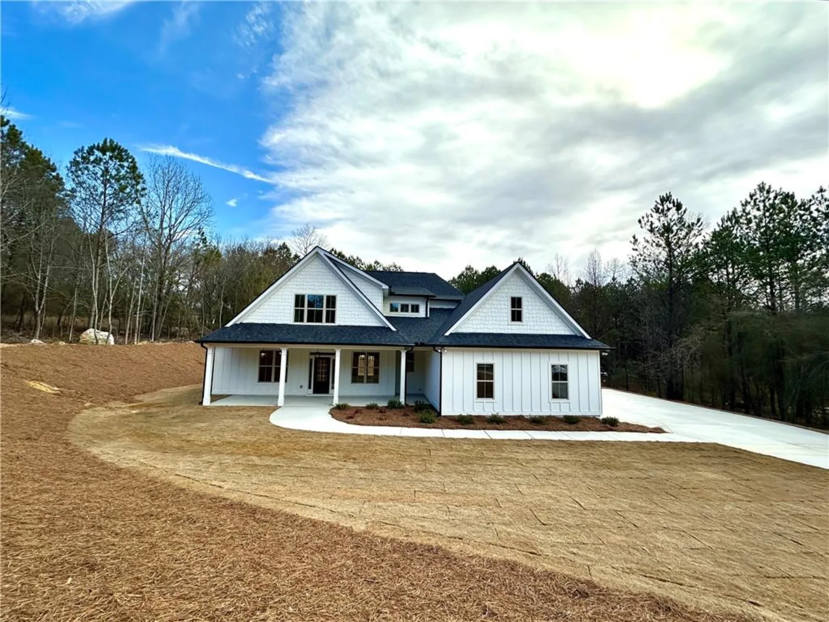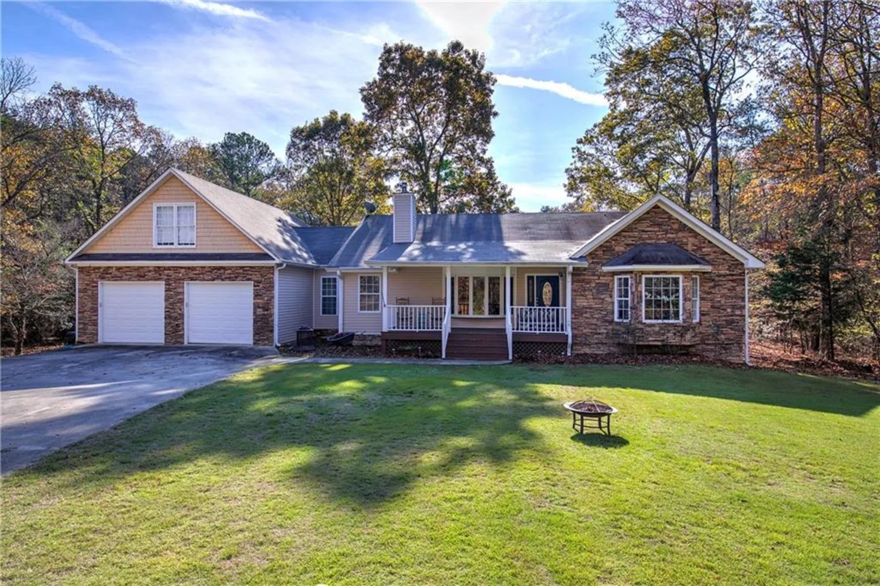12 cedar gate laneKingston, GA 30145
12 cedar gate laneKingston, GA 30145
Description
Welcome to your dream home! This beautiful, 4B home blends timeless charm with modern luxury. This meticulously designed NEW CONSTRUCTION home on 4+ acres offers both elegance and functionality. Step inside to find a spacious and inviting layout featuring 10’ ceilings on the main level and 9’ ceilings upstairs. The 2-story Foyer leads to the Dining Room and the Family Room, perfect for gatherings or quiet evenings, features a stone fireplace with gas logs and double doors leading to the spacious covered deck with a wide, gorgeous view of the wooded yard. The main level boasts an open-concept design, with high-end finishes and designer selections throughout. Imagine cooking in this chef-inspired kitchen with top-of-the-line stainless steel appliances, including a refrigerator, exquisite custom cabinetry, huge breakfast island, walk-in pantry and beautiful stone counters. Stylish bathrooms feature on-trend tile surrounds, gold fixtures. The Primary Suite features a cathedral ceiling, lots of natural light and an amazing view to the backyard. The Primary Bathroom offers a separate free-standing tub, tiled shower, double vanity and large walk-in closet. Find a Secondary Bedroom on the main level, which also has a spacious walk-in closet. The second level includes two additional bedrooms and a generously-sized Bonus Room that can serve as a Media Room, Play area, or Home Office, providing added flexibility to suit your lifestyle. Enjoy the serene beauty of this peaceful, wooded lot in a quiet neighborhood. There is plenty of room to grow with a full, unfinished basement that opens to a covered patio, includes a full-sized garage door and provides an ideal area for a workshop. Ductwork installation allows for future 9’ ceilings in the basement. Basement is stubbed for a bathroom and a bar/kitchen. Experience the best of both worlds—modern upgrades and a charming, craftsman aesthetic—in this amazing home. Upgrades include engineered hardwood flooring throughout with ceramic tile in the bathrooms, a tankless water heater, spray foam insulation, extra large 2-car garage and ceiling fans throughout. There’s room for a swimming pool in the backyard. Construction is under way for a late June completion. Builder Solutions is an exceptional team that pays attention to details and delivers quality with every build and every project! NOTE: Representative photos - Not of actual home. These Photos are of a similar floor plan previously built by the same builder. Final features and finishes may differ in the actual home.
Property Details for 12 Cedar Gate Lane
- Subdivision ComplexThe Gates
- Architectural StyleCraftsman, Traditional
- ExteriorPrivate Entrance, Private Yard, Rain Gutters
- Num Of Garage Spaces2
- Parking FeaturesAttached, Driveway, Garage, Garage Door Opener, Garage Faces Side, Kitchen Level, Level Driveway
- Property AttachedNo
- Waterfront FeaturesNone
LISTING UPDATED:
- StatusPending
- MLS #7576262
- Days on Site12
- Taxes$573 / year
- HOA Fees$150 / year
- MLS TypeResidential
- Year Built2025
- Lot Size4.30 Acres
- CountryBartow - GA
LISTING UPDATED:
- StatusPending
- MLS #7576262
- Days on Site12
- Taxes$573 / year
- HOA Fees$150 / year
- MLS TypeResidential
- Year Built2025
- Lot Size4.30 Acres
- CountryBartow - GA
Building Information for 12 Cedar Gate Lane
- StoriesTwo
- Year Built2025
- Lot Size4.3000 Acres
Payment Calculator
Term
Interest
Home Price
Down Payment
The Payment Calculator is for illustrative purposes only. Read More
Property Information for 12 Cedar Gate Lane
Summary
Location and General Information
- Community Features: Homeowners Assoc
- Directions: GPS friendly. I-75N, take Exit 296, Cassville-White Rd. Continue on Cassville White Rd. RT onto Brown Loop NW. LT onto Shotgun Rd NW. LT onto Cedar Creek Rd. RiT onto US Hwy. 41 N. LT onto CCC Rd NW to LT onto Cedar Gate Ln. Home is the second house on the right. From Cartersville Main Street, Hwy 41N (11.8 miles) and turn LT on CCC RD. 1.5 Miles to The Gates Subdivision on the left. LT onto Cedar Gate Ln. Home is the second house on the right.
- View: Neighborhood, Trees/Woods
- Coordinates: 34.30045,-84.907743
School Information
- Elementary School: Clear Creek - Bartow
- Middle School: Adairsville
- High School: Adairsville
Taxes and HOA Information
- Parcel Number: 0046C 0001 002
- Tax Year: 2024
- Association Fee Includes: Reserve Fund
- Tax Legal Description: LT 2 THE GATES S/D LL 104 D 16 PLAT BK 62 PG
- Tax Lot: 2
Virtual Tour
- Virtual Tour Link PP: https://www.propertypanorama.com/12-Cedar-Gate-Lane-Kingston-GA-30145/unbranded
Parking
- Open Parking: Yes
Interior and Exterior Features
Interior Features
- Cooling: Ceiling Fan(s), Central Air, Electric
- Heating: Central, Electric, Heat Pump
- Appliances: Dishwasher, Gas Range, Microwave, Range Hood, Refrigerator, Self Cleaning Oven, Tankless Water Heater
- Basement: Bath/Stubbed, Daylight, Exterior Entry, Full, Interior Entry, Unfinished
- Fireplace Features: Factory Built, Family Room, Gas Log, Stone
- Flooring: Ceramic Tile, Hardwood
- Interior Features: Cathedral Ceiling(s), Double Vanity, Entrance Foyer 2 Story, High Ceilings 9 ft Upper, High Ceilings 10 ft Main, Low Flow Plumbing Fixtures, Walk-In Closet(s)
- Levels/Stories: Two
- Other Equipment: None
- Window Features: Double Pane Windows
- Kitchen Features: Breakfast Bar, Cabinets Other, Cabinets Stain, Kitchen Island, Pantry Walk-In, Stone Counters, View to Family Room
- Master Bathroom Features: Double Vanity, Separate Tub/Shower, Soaking Tub
- Foundation: Concrete Perimeter
- Main Bedrooms: 2
- Total Half Baths: 1
- Bathrooms Total Integer: 4
- Main Full Baths: 2
- Bathrooms Total Decimal: 3
Exterior Features
- Accessibility Features: None
- Construction Materials: HardiPlank Type, Spray Foam Insulation, Stone
- Fencing: None
- Horse Amenities: None
- Patio And Porch Features: Covered, Deck, Front Porch, Rear Porch, Side Porch
- Pool Features: None
- Road Surface Type: Asphalt
- Roof Type: Composition, Shingle
- Security Features: Carbon Monoxide Detector(s), Secured Garage/Parking, Smoke Detector(s)
- Spa Features: None
- Laundry Features: Electric Dryer Hookup, In Hall, Laundry Room, Main Level
- Pool Private: No
- Road Frontage Type: County Road
- Other Structures: None
Property
Utilities
- Sewer: Septic Tank
- Utilities: Electricity Available, Phone Available, Underground Utilities, Water Available, Other
- Water Source: Public
- Electric: 110 Volts, 220 Volts
Property and Assessments
- Home Warranty: Yes
- Property Condition: Under Construction
Green Features
- Green Energy Efficient: None
- Green Energy Generation: None
Lot Information
- Above Grade Finished Area: 2706
- Common Walls: No Common Walls
- Lot Features: Back Yard, Corner Lot
- Waterfront Footage: None
Rental
Rent Information
- Land Lease: No
- Occupant Types: Vacant
Public Records for 12 Cedar Gate Lane
Tax Record
- 2024$573.00 ($47.75 / month)
Home Facts
- Beds4
- Baths3
- Total Finished SqFt2,706 SqFt
- Above Grade Finished2,706 SqFt
- StoriesTwo
- Lot Size4.3000 Acres
- StyleSingle Family Residence
- Year Built2025
- APN0046C 0001 002
- CountyBartow - GA
- Fireplaces1




