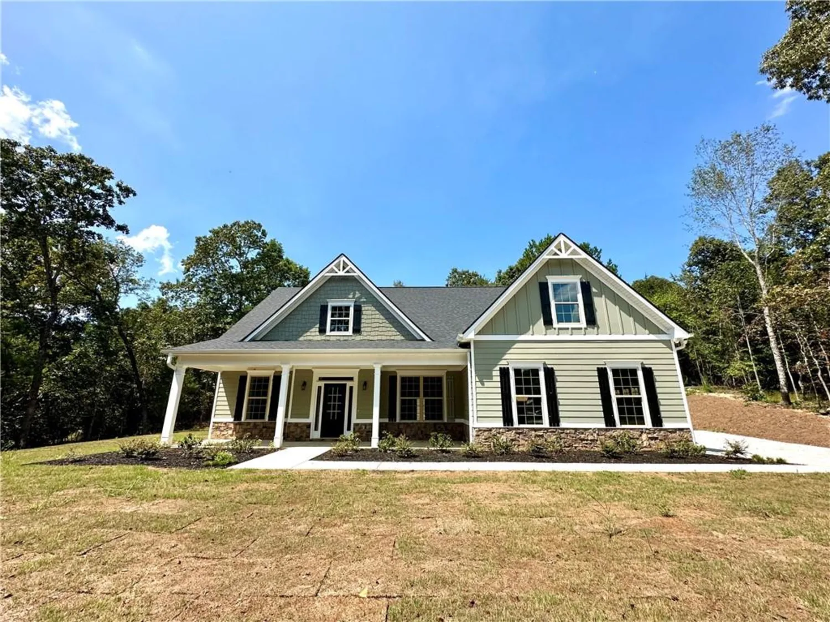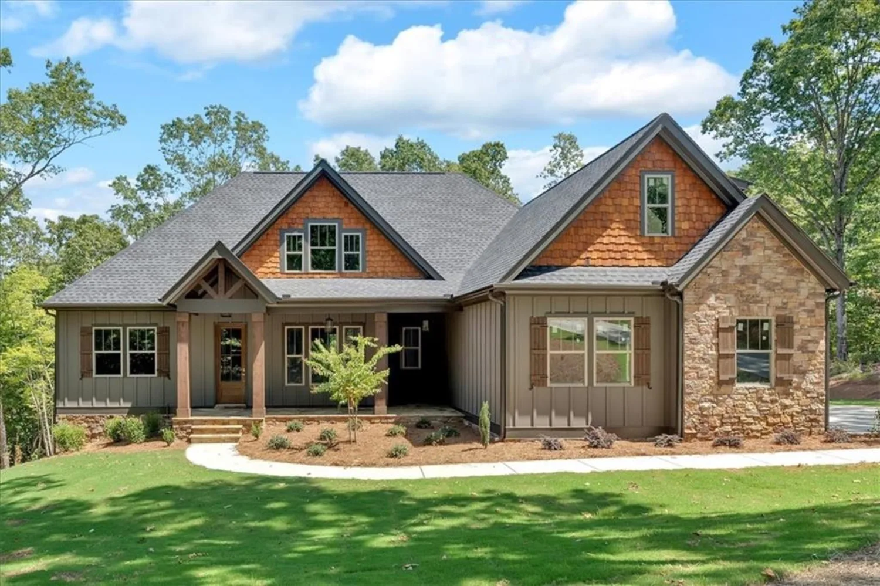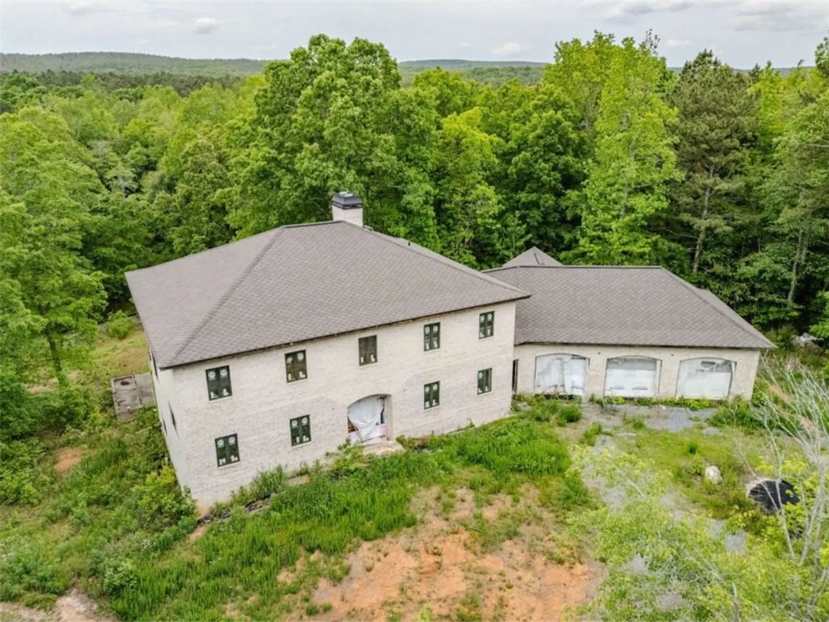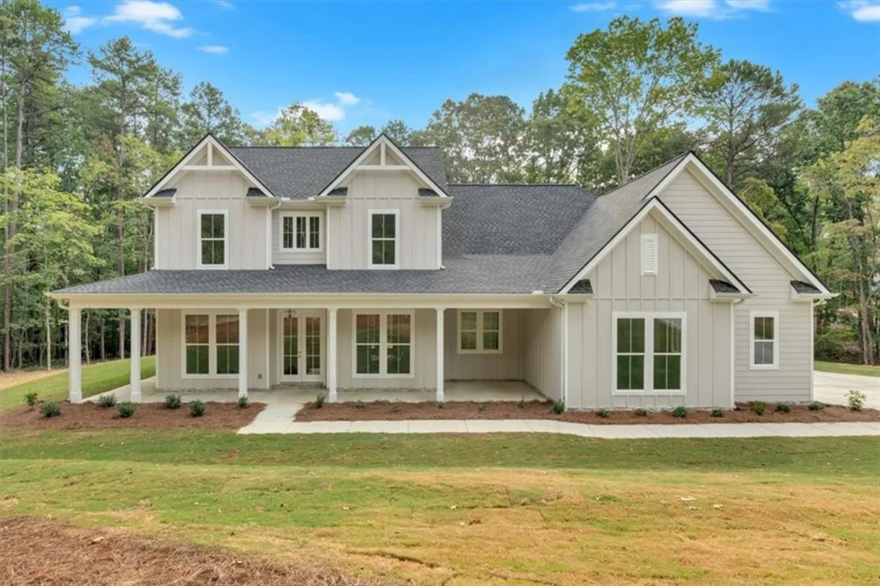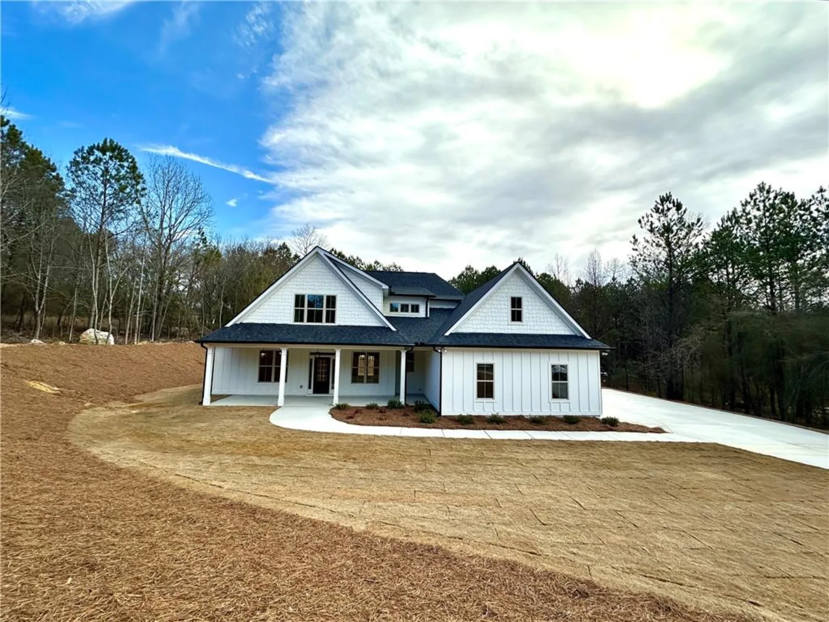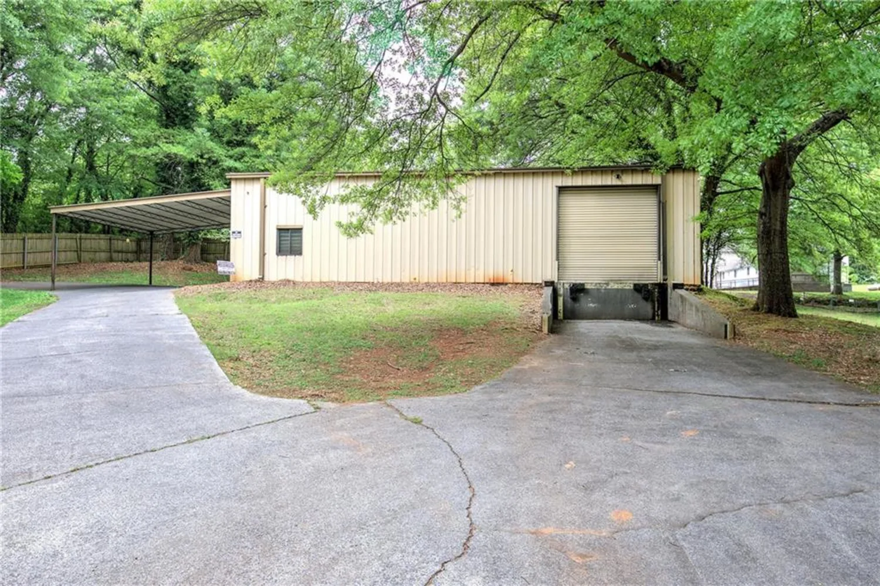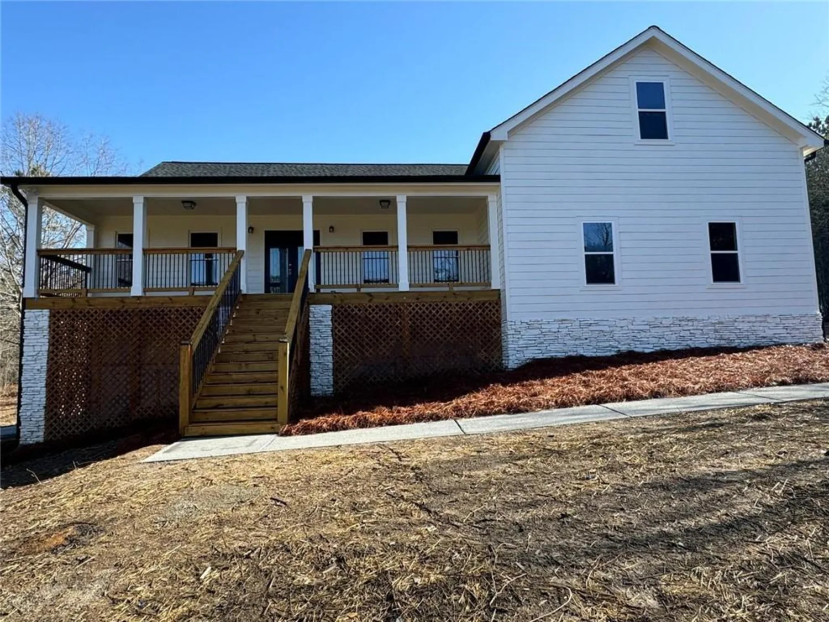31 cedar gate laneKingston, GA 30145
31 cedar gate laneKingston, GA 30145
Description
MOVE IN READY Luxury New Construction home on a Stunning 3-Acre Estate Lot in The Gates Community! Welcome to this, custom-built ranch home in the highly sought-after Gates community. The "Huntleigh Plan" offers luxurious living with 4 spacious bedrooms, 3.5 bathrooms, and an easy-to-finish walk-out basement, providing endless potential for expansion. Step inside to a grand vaulted great room featuring a custom fireplace with a cedar mantel, setting the perfect tone for relaxation. This space flows seamlessly into the gourmet kitchen, which is a chef’s dream, with quartz countertops, upgraded soft-close cabinetry, a walk-in pantry, and breakfast room. The kitchen opens to a large covered back deck, perfect for enjoying peaceful evenings or entertaining friends and family in a private, scenic setting. For those who love to entertain, a formal dining room provides an elegant space for hosting dinners and holidays. The master suite is a true retreat, offering plenty of space to unwind. It features a vaulted master bath with a glass-enclosed tile shower, soaking tub, double vanity, and an expansive walk-in closet. Two additional generously sized bedrooms that share a Jack-and-Jill bath, convenient hall powder room, laundry room, and mudroom area complete the main floor. Upstairs find a versatile bonus/loft room with a full ensuite bath offering additional living space to suit your needs—whether it’s a home office, gym, or guest suite. This home is designed with high ceilings, polished quartz countertops, and upgraded cabinetry throughout. The 3-acre lot offers endless opportunities to personalize the property, including room for a pool, pool house, custom garage, or anything else you desire. The Gates community offers peaceful, private living with easy access to Barnsley Garden Resort, downtown Cartersville and Rome, Lakepoint, Red Top Mountain State Park, Calhoun Outlets, the Savoy Automobile Museum, and more. Plus, you’re conveniently located near I-75 and Hwy 41 for quick commutes. Exclusive Offer: Ask about our $5,000 closing cost incentive or a temporary rate buy-down when using our preferred lender, Matt Garcia with Supreme Lending. This home won’t last long—schedule your tour today!
Property Details for 31 Cedar Gate Lane
- Subdivision ComplexThe Gates
- Architectural StyleCraftsman, Ranch
- ExteriorLighting, Private Entrance, Private Yard, Rain Gutters
- Num Of Garage Spaces2
- Parking FeaturesAttached, Garage, Garage Door Opener, Garage Faces Side
- Property AttachedNo
- Waterfront FeaturesNone
LISTING UPDATED:
- StatusClosed
- MLS #7556190
- Days on Site238
- Taxes$576 / year
- HOA Fees$150 / year
- MLS TypeResidential
- Year Built2024
- Lot Size3.00 Acres
- CountryBartow - GA
LISTING UPDATED:
- StatusClosed
- MLS #7556190
- Days on Site238
- Taxes$576 / year
- HOA Fees$150 / year
- MLS TypeResidential
- Year Built2024
- Lot Size3.00 Acres
- CountryBartow - GA
Building Information for 31 Cedar Gate Lane
- StoriesTwo
- Year Built2024
- Lot Size3.0000 Acres
Payment Calculator
Term
Interest
Home Price
Down Payment
The Payment Calculator is for illustrative purposes only. Read More
Property Information for 31 Cedar Gate Lane
Summary
Location and General Information
- Community Features: Homeowners Assoc
- Directions: From Cartersville Main Street , Go Hwy 41N (11.8 miles) and turn left on CCC RD and go 0.2miles, Go 1.4 Miles to Cedar Gate Subdivision on the left.
- View: Trees/Woods
- Coordinates: 34.300819,-84.902887
School Information
- Elementary School: Clear Creek - Bartow
- Middle School: Adairsville
- High School: Adairsville
Taxes and HOA Information
- Parcel Number: 0046C 0001 041
- Tax Year: 2023
- Association Fee Includes: Maintenance Structure, Reserve Fund
- Tax Legal Description: LT 41 THE GATES S/D LL 10 5 D 16
- Tax Lot: 41
Virtual Tour
- Virtual Tour Link PP: https://www.propertypanorama.com/31-Cedar-Gate-Lane-Kingston-GA-30145/unbranded
Parking
- Open Parking: No
Interior and Exterior Features
Interior Features
- Cooling: Ceiling Fan(s), Central Air, ENERGY STAR Qualified Equipment, Zoned
- Heating: Central, Electric, ENERGY STAR Qualified Equipment, Zoned
- Appliances: Dishwasher, Disposal, Electric Oven, Electric Range, ENERGY STAR Qualified Water Heater, Microwave, Range Hood
- Basement: Bath/Stubbed, Daylight, Exterior Entry, Full, Unfinished, Walk-Out Access
- Fireplace Features: Electric, Great Room, Stone, Ventless
- Flooring: Carpet, Ceramic Tile, Luxury Vinyl
- Interior Features: Disappearing Attic Stairs, Double Vanity, Entrance Foyer, High Ceilings 9 ft Upper, High Ceilings 10 ft Main, Vaulted Ceiling(s), Walk-In Closet(s), Other
- Levels/Stories: Two
- Other Equipment: None
- Window Features: Double Pane Windows, Insulated Windows
- Kitchen Features: Breakfast Room, Cabinets White, Kitchen Island, Pantry Walk-In, Stone Counters, View to Family Room
- Master Bathroom Features: Double Vanity, Separate Tub/Shower, Soaking Tub, Vaulted Ceiling(s)
- Foundation: Concrete Perimeter, Slab
- Main Bedrooms: 3
- Total Half Baths: 1
- Bathrooms Total Integer: 4
- Main Full Baths: 2
- Bathrooms Total Decimal: 3
Exterior Features
- Accessibility Features: None
- Construction Materials: HardiPlank Type, Lap Siding, Stone
- Fencing: None
- Horse Amenities: None
- Patio And Porch Features: Covered, Deck, Enclosed, Front Porch
- Pool Features: None
- Road Surface Type: Paved
- Roof Type: Composition, Shingle
- Security Features: Carbon Monoxide Detector(s), Fire Alarm, Security System Owned, Smoke Detector(s)
- Spa Features: None
- Laundry Features: Laundry Room, Main Level, Mud Room, Sink
- Pool Private: No
- Road Frontage Type: County Road, Private Road
- Other Structures: None
Property
Utilities
- Sewer: Septic Tank
- Utilities: Cable Available, Electricity Available, Phone Available, Underground Utilities, Water Available, Other
- Water Source: Public
- Electric: 220 Volts
Property and Assessments
- Home Warranty: Yes
- Property Condition: New Construction
Green Features
- Green Energy Efficient: None
- Green Energy Generation: None
Lot Information
- Common Walls: No Common Walls
- Lot Features: Back Yard, Front Yard, Landscaped, Private, Wooded
- Waterfront Footage: None
Rental
Rent Information
- Land Lease: No
- Occupant Types: Vacant
Public Records for 31 Cedar Gate Lane
Tax Record
- 2023$576.00 ($48.00 / month)
Home Facts
- Beds4
- Baths3
- Total Finished SqFt2,524 SqFt
- StoriesTwo
- Lot Size3.0000 Acres
- StyleSingle Family Residence
- Year Built2024
- APN0046C 0001 041
- CountyBartow - GA
- Fireplaces1




