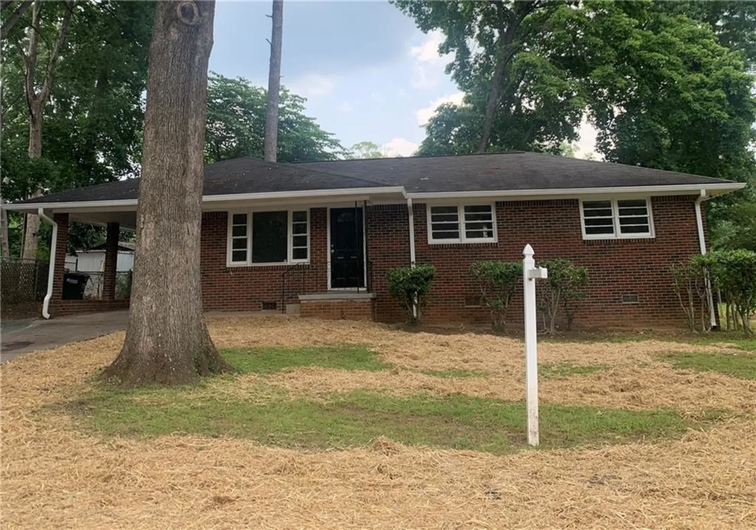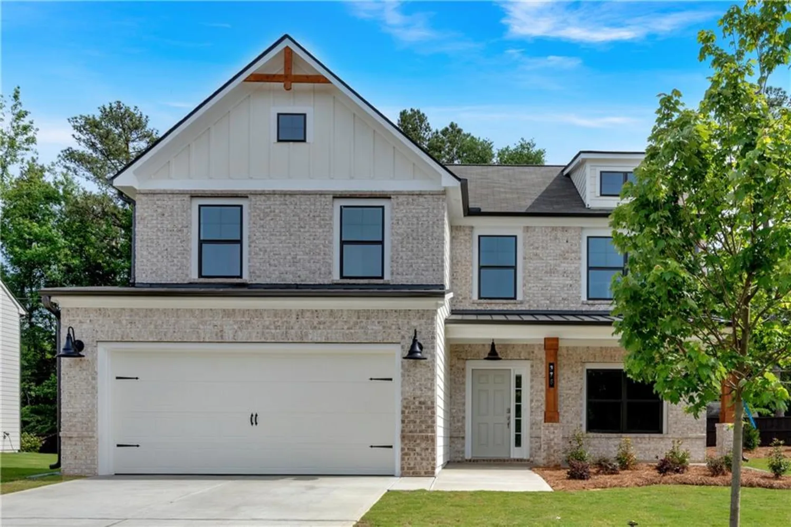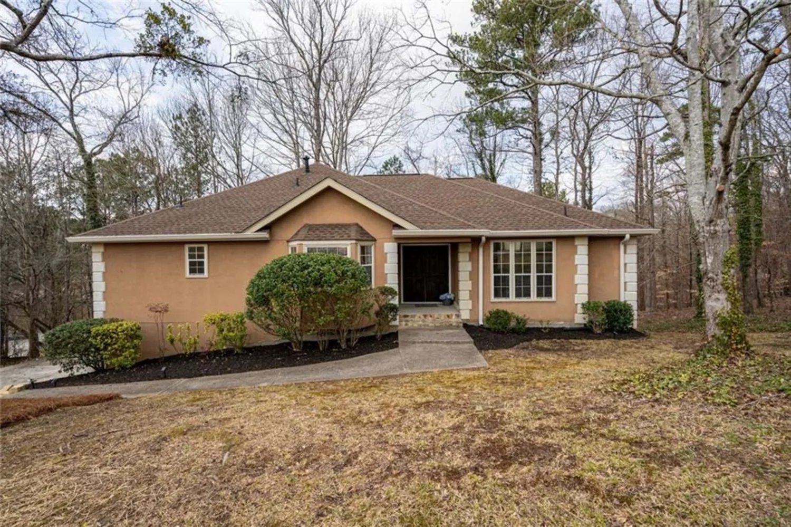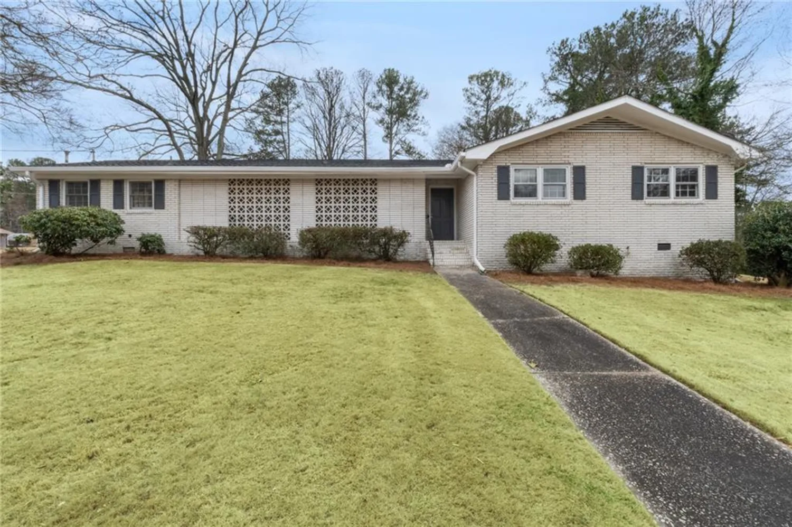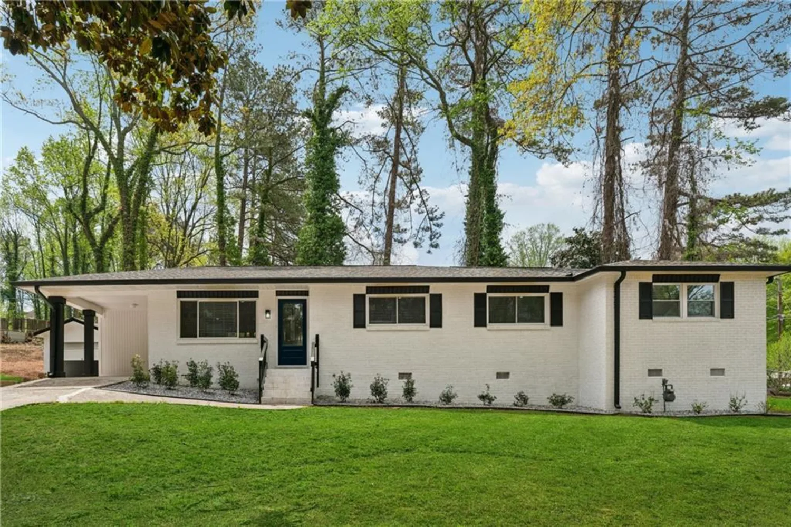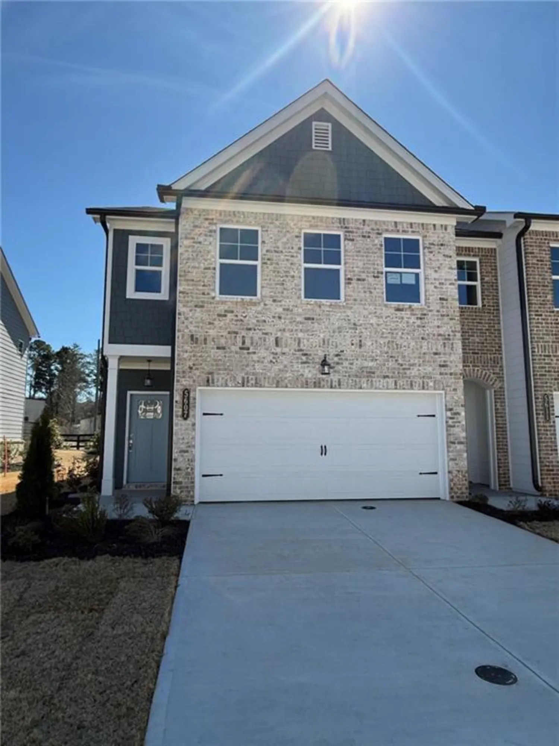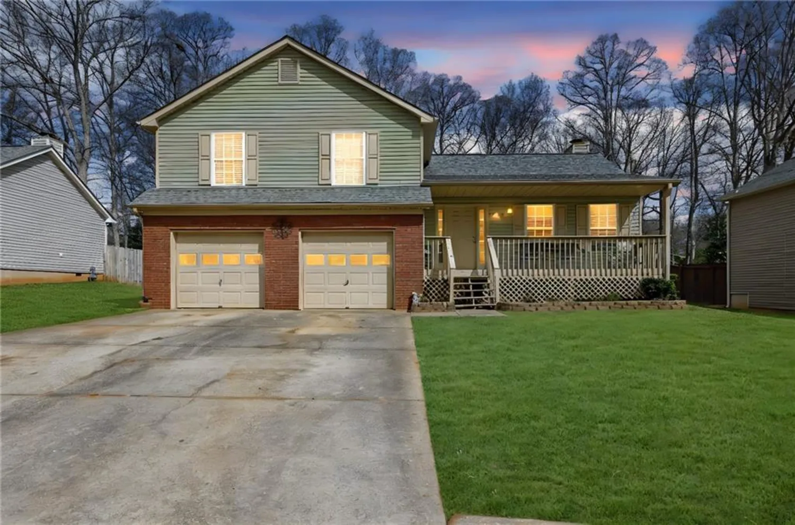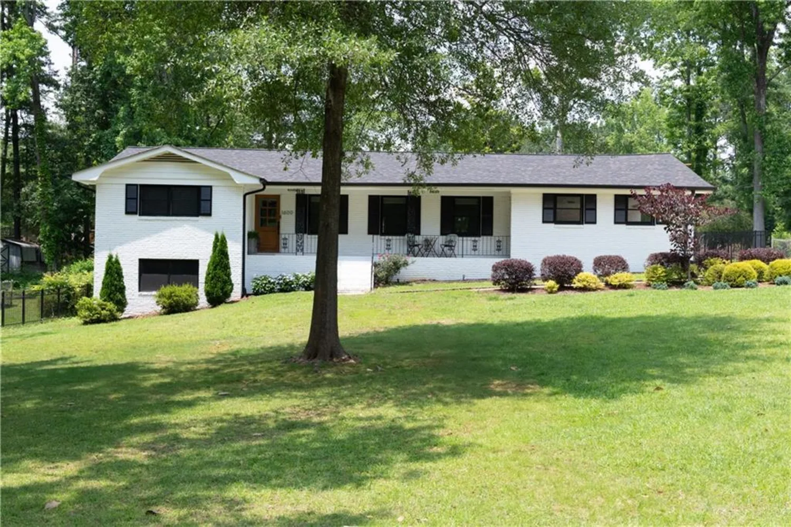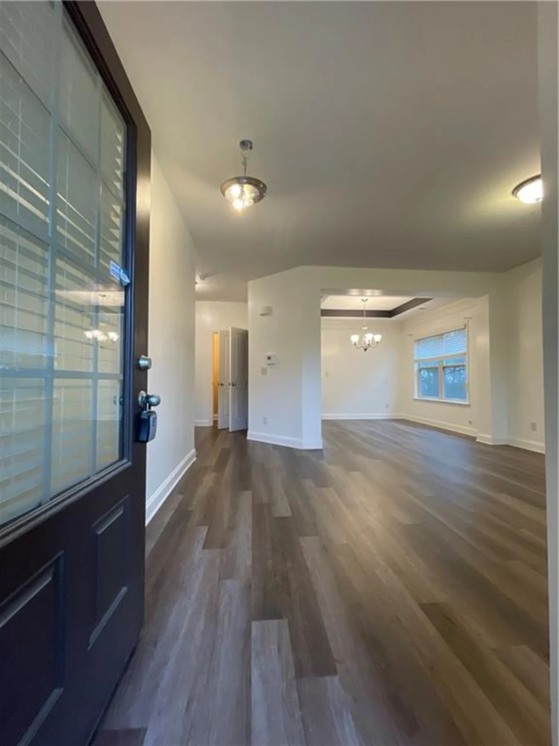4527 moray driveMableton, GA 30126
4527 moray driveMableton, GA 30126
Description
Traton Homes Brooks H is ready now! INVESTMENT OPPORTUNITIES STILL AVAILABLE. This beautiful 2-story townhome has white shaker cabinets and a 9 Foot+ Island with upgraded quartz counters and light grey cabinetry. Sleek black faucet, and matte black hardware in your kitchen overlook your spacious family room and dining area, great for family and friends to gather around and celebrate. The main floor features ash brown wood toned LVP flooring, walk-in pantry and guest bath. Hardwood stairs lead to a Spacious Primary Suite with enormous walk in closet and lovely bath. Two additional generous bedrooms are set away from the owner's suite for privacy, a loft area, laundry room and full bath complete the upper level. Your outdoor living space includes a patio and leveled backyard! You can fence your yard and have HOA maintain your landscaping. Wilkins Walk amenities include a Pool, Cabana, and Open Greenspace. This perfectly situated location is within walking distance of the silver comet trail entrance, trail bicycle shop, and restaurants. Easy access to Highway 78, East-West Connector, I-20, and I-285. Stress Free Warranty’s from Award-Winning Builder, Traton Homes. All applicants must prequalify with one of our preferred lenders regardless of who they choose for their loan. All incentives are tied to a preferred lender only.
Property Details for 4527 Moray Drive
- Subdivision ComplexWilkins Walk
- Architectural StyleTownhouse, Traditional
- ExteriorLighting, Private Entrance, Rain Gutters
- Num Of Garage Spaces2
- Parking FeaturesDriveway, Garage
- Property AttachedYes
- Waterfront FeaturesNone
LISTING UPDATED:
- StatusActive
- MLS #7576206
- Days on Site29
- HOA Fees$245 / month
- MLS TypeResidential
- Year Built2025
- CountryCobb - GA
LISTING UPDATED:
- StatusActive
- MLS #7576206
- Days on Site29
- HOA Fees$245 / month
- MLS TypeResidential
- Year Built2025
- CountryCobb - GA
Building Information for 4527 Moray Drive
- StoriesTwo
- Year Built2025
- Lot Size0.0000 Acres
Payment Calculator
Term
Interest
Home Price
Down Payment
The Payment Calculator is for illustrative purposes only. Read More
Property Information for 4527 Moray Drive
Summary
Location and General Information
- Community Features: Homeowners Assoc, Near Schools, Near Shopping, Near Trails/Greenway, Pool, Sidewalks, Street Lights, Other
- Directions: GPS to 4521 Floyd Road SW, Mableton, GA 30126
- View: Neighborhood
- Coordinates: 33.842594,-84.580401
School Information
- Elementary School: Russell - Cobb
- Middle School: Floyd
- High School: South Cobb
Taxes and HOA Information
- Tax Year: 2024
- Association Fee Includes: Insurance, Maintenance Grounds, Maintenance Structure, Reserve Fund, Swim, Termite, Trash
- Tax Legal Description: 4527 Moray Drive, Mableton 30126
- Tax Lot: 75
Virtual Tour
- Virtual Tour Link PP: https://www.propertypanorama.com/4527-Moray-Drive-Mableton-GA-30126--7576206/unbranded
Parking
- Open Parking: Yes
Interior and Exterior Features
Interior Features
- Cooling: Central Air, Zoned
- Heating: Electric, Heat Pump, Zoned
- Appliances: Dishwasher, Disposal, Electric Water Heater, Gas Range, Microwave, Range Hood
- Basement: None
- Fireplace Features: Circulating, Electric, Factory Built, Glass Doors, Great Room
- Flooring: Carpet, Ceramic Tile, Luxury Vinyl
- Interior Features: Crown Molding, Disappearing Attic Stairs, Double Vanity, Entrance Foyer, High Ceilings 9 ft Main, Recessed Lighting, Smart Home, Walk-In Closet(s)
- Levels/Stories: Two
- Other Equipment: None
- Window Features: Double Pane Windows, Insulated Windows
- Kitchen Features: Breakfast Bar, Cabinets Other, Cabinets White, Kitchen Island, Pantry Walk-In, Solid Surface Counters, Stone Counters, View to Family Room
- Master Bathroom Features: Double Vanity, Shower Only
- Foundation: Slab
- Total Half Baths: 1
- Bathrooms Total Integer: 3
- Bathrooms Total Decimal: 2
Exterior Features
- Accessibility Features: Accessible Entrance
- Construction Materials: Brick Front, Cement Siding, HardiPlank Type
- Fencing: None
- Horse Amenities: None
- Patio And Porch Features: Patio
- Pool Features: None
- Road Surface Type: Asphalt, Paved
- Roof Type: Composition, Ridge Vents, Shingle
- Security Features: Carbon Monoxide Detector(s), Secured Garage/Parking, Security System Owned, Smoke Detector(s)
- Spa Features: None
- Laundry Features: Electric Dryer Hookup, Laundry Closet, Upper Level
- Pool Private: No
- Road Frontage Type: Private Road
- Other Structures: None
Property
Utilities
- Sewer: Public Sewer
- Utilities: Electricity Available, Natural Gas Available, Sewer Available, Underground Utilities, Water Available
- Water Source: Public
- Electric: 110 Volts
Property and Assessments
- Home Warranty: Yes
- Property Condition: New Construction
Green Features
- Green Energy Efficient: Appliances, Construction, Thermostat, Windows
- Green Energy Generation: None
Lot Information
- Common Walls: 2+ Common Walls, No One Above, No One Below
- Lot Features: Back Yard, Corner Lot, Front Yard, Landscaped, Level
- Waterfront Footage: None
Rental
Rent Information
- Land Lease: No
- Occupant Types: Vacant
Public Records for 4527 Moray Drive
Tax Record
- 2024$0.00 ($0.00 / month)
Home Facts
- Beds3
- Baths2
- Total Finished SqFt1,805 SqFt
- StoriesTwo
- Lot Size0.0000 Acres
- StyleTownhouse
- Year Built2025
- CountyCobb - GA
- Fireplaces1




