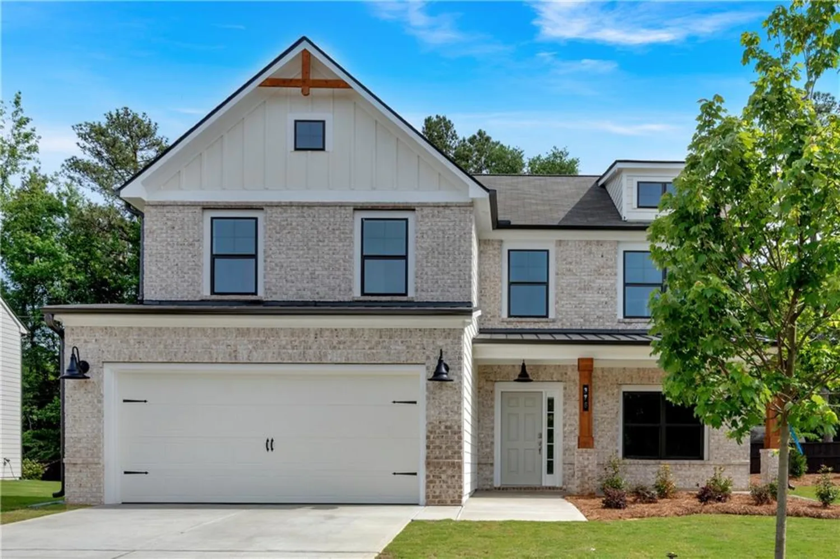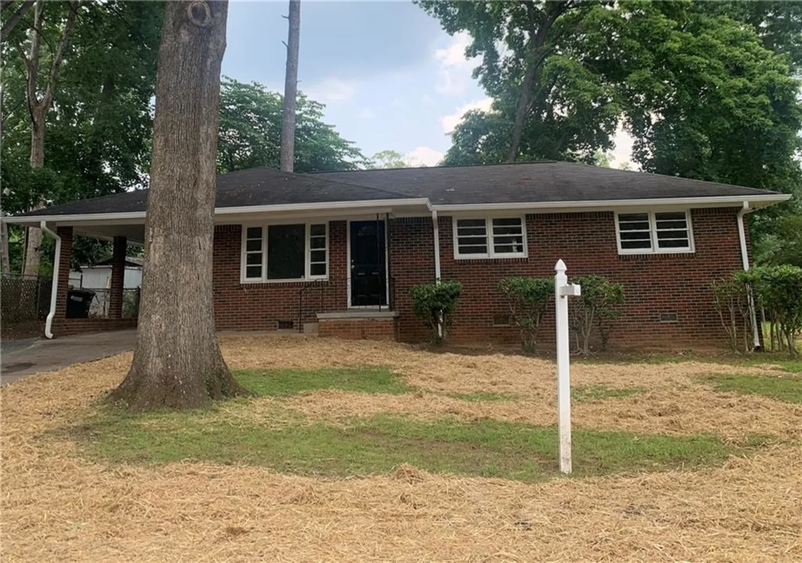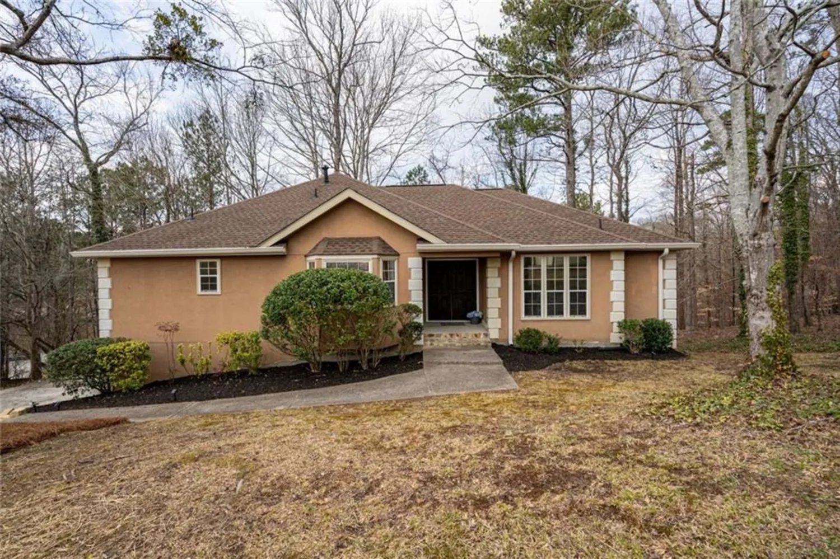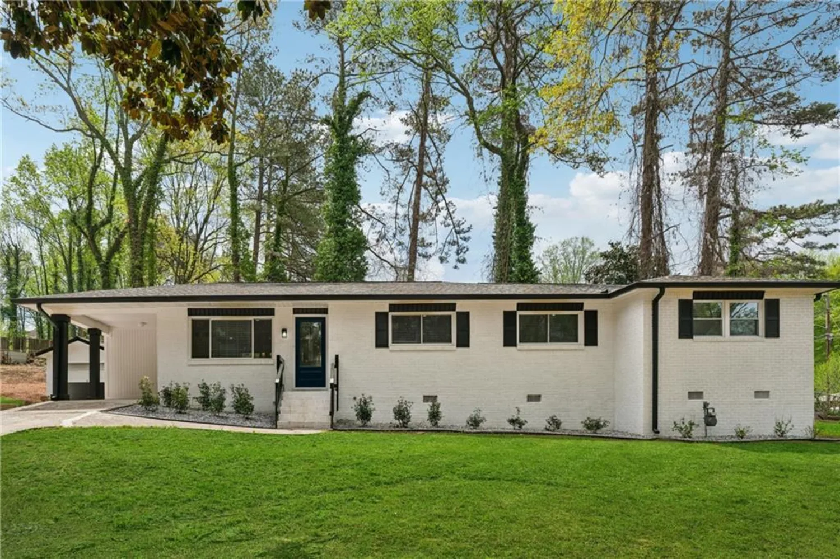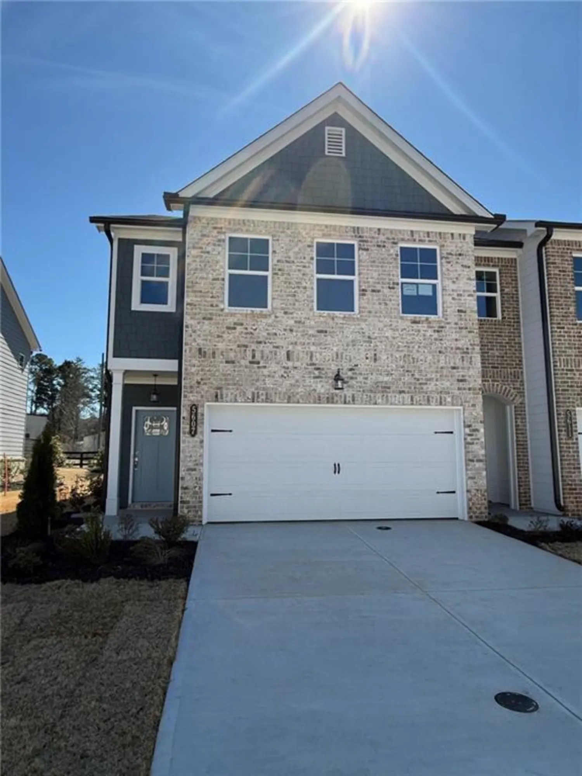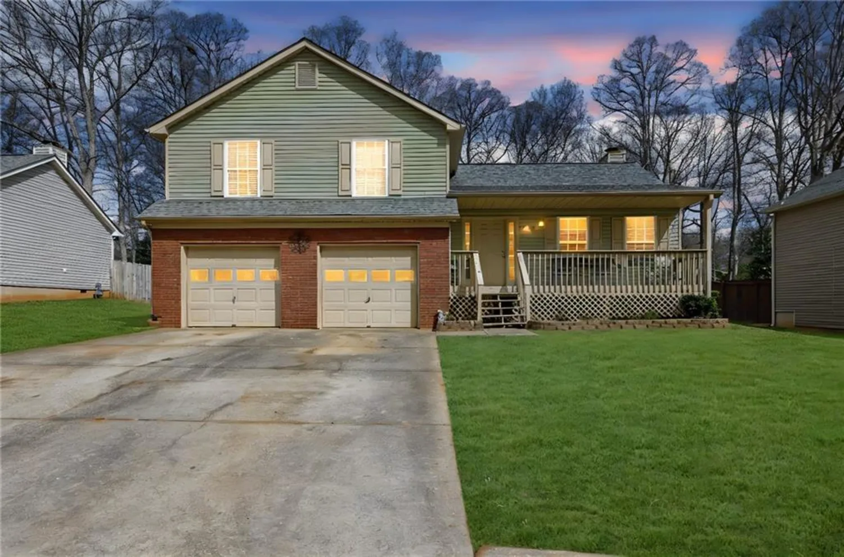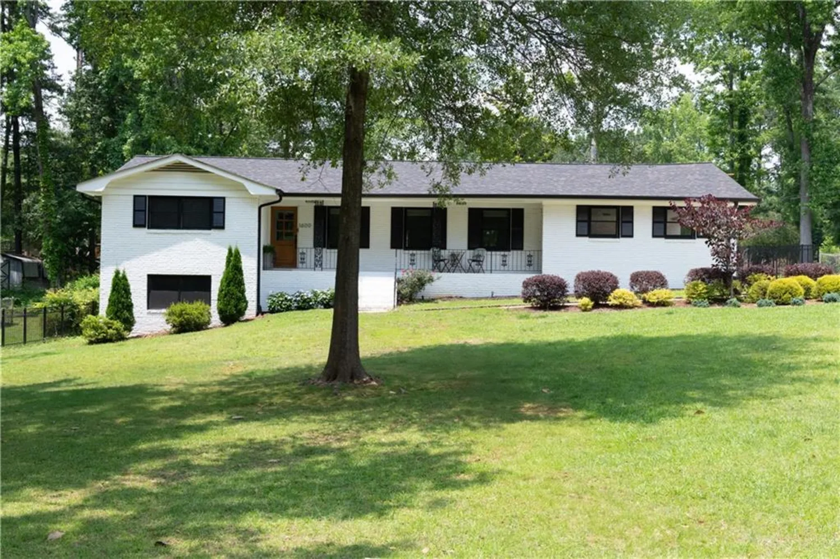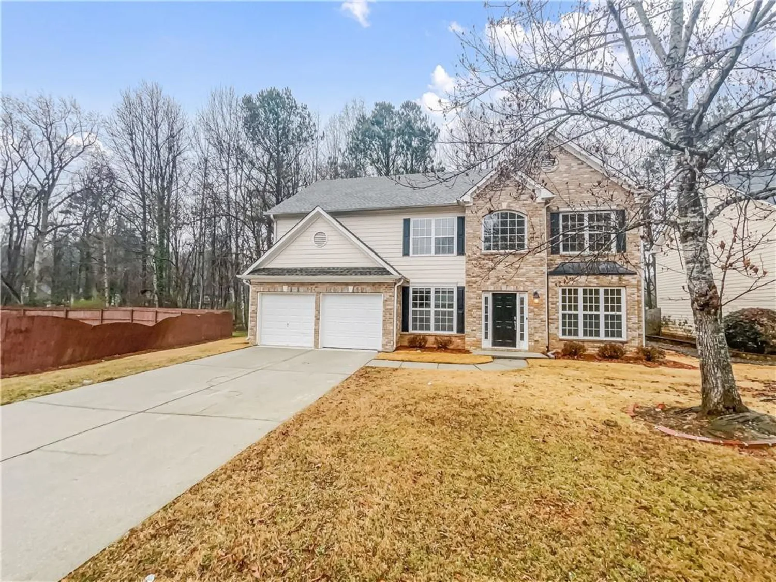5928 cobblestone creek circleMableton, GA 30126
5928 cobblestone creek circleMableton, GA 30126
Description
***This is a SHORT SALE*** Welcome to 5928 Cobblestone Creek Circle, a charming home located within the gated community of Cobblestone Creek in Mableton, Georgia. This residence offers both comfort and convenience, making it a fantastic opportunity for buyers looking for a peaceful yet well-connected neighborhood. Situated in a secure, gated community, Cobblestone Creek provides residents with privacy and a well-maintained environment. The location is ideal, offering easy access to shopping centers such as Plaza of Mableton, where you’ll find a variety of retail stores and dining options. For those who enjoy the outdoors, Heritage Park is just minutes away, featuring scenic trails and recreational spaces perfect for walking, jogging, or enjoying nature. Commuting is made easy with CobbLinc public transportation services, offering convenient travel options throughout Cobb County and connections to the broader Atlanta metro area. Additionally, downtown Atlanta is just 12 miles away, providing quick access to the city’s vibrant business district, cultural attractions, and entertainment options. This property is being offered as a short sale, making it an incredible opportunity to own a home in a desirable community at a potentially favorable price. Don’t miss the chance to become part of the Cobblestone Creek community and enjoy all that Mableton has to offer!
Property Details for 5928 COBBLESTONE CREEK Circle
- Subdivision ComplexCobblestone Creek
- Architectural StyleCraftsman, Traditional
- ExteriorPrivate Entrance, Private Yard, Rear Stairs, Balcony, Rain Gutters
- Num Of Garage Spaces2
- Num Of Parking Spaces1
- Parking FeaturesAttached, Garage, Garage Faces Front, Kitchen Level, Level Driveway
- Property AttachedNo
- Waterfront FeaturesNone
LISTING UPDATED:
- StatusPending
- MLS #7539110
- Days on Site73
- Taxes$5,384 / year
- HOA Fees$126 / month
- MLS TypeResidential
- Year Built2011
- Lot Size0.17 Acres
- CountryCobb - GA
LISTING UPDATED:
- StatusPending
- MLS #7539110
- Days on Site73
- Taxes$5,384 / year
- HOA Fees$126 / month
- MLS TypeResidential
- Year Built2011
- Lot Size0.17 Acres
- CountryCobb - GA
Building Information for 5928 COBBLESTONE CREEK Circle
- StoriesThree Or More
- Year Built2011
- Lot Size0.1680 Acres
Payment Calculator
Term
Interest
Home Price
Down Payment
The Payment Calculator is for illustrative purposes only. Read More
Property Information for 5928 COBBLESTONE CREEK Circle
Summary
Location and General Information
- Community Features: Gated, Homeowners Assoc, Pool, Tennis Court(s)
- Directions: From downtown Atlanta, take I-20 West toward Birmingham &merge onto I-285 North via Exit 51B Chattanooga/Marietta. Go 6 miles, take Exit 12 for US-78/US-278/Hollowell Pkwy, turn LT. Go 1 mile, turn right onto Factory Shoals Rd. Go 3.5 miles, then turn left onto Mableton Parkway SE (GA-139). Continue for 1.2 miles, then turn right onto Discovery Boulevard. Drive 0.5 miles, then turn right onto Cobblestone Creek Circle. The home is located inside the gated Cobblestone Creek community on the left.
- View: Neighborhood
- Coordinates: 33.811376,-84.536753
School Information
- Elementary School: Clay-Harmony Leland
- Middle School: Lindley
- High School: Pebblebrook
Taxes and HOA Information
- Parcel Number: 18004800100
- Tax Year: 2024
- Tax Legal Description: 18-0048- -010
Virtual Tour
Parking
- Open Parking: Yes
Interior and Exterior Features
Interior Features
- Cooling: Central Air
- Heating: Central
- Appliances: Dishwasher, Gas Range, Refrigerator, Microwave, Gas Water Heater, Disposal
- Basement: Unfinished, Walk-Out Access, Exterior Entry
- Fireplace Features: Family Room
- Flooring: Carpet, Laminate, Tile
- Interior Features: Double Vanity, High Speed Internet, Entrance Foyer, His and Hers Closets, Recessed Lighting, Walk-In Closet(s)
- Levels/Stories: Three Or More
- Other Equipment: None
- Window Features: Insulated Windows
- Kitchen Features: View to Family Room, Kitchen Island, Stone Counters, Cabinets Stain, Pantry Walk-In
- Master Bathroom Features: Soaking Tub, Separate Tub/Shower, Double Vanity
- Foundation: Concrete Perimeter
- Total Half Baths: 1
- Bathrooms Total Integer: 3
- Bathrooms Total Decimal: 2
Exterior Features
- Accessibility Features: None
- Construction Materials: Fiber Cement, Stone
- Fencing: None
- Horse Amenities: None
- Patio And Porch Features: Deck, Front Porch, Covered, Rear Porch
- Pool Features: None
- Road Surface Type: Asphalt
- Roof Type: Composition
- Security Features: Carbon Monoxide Detector(s), Smoke Detector(s)
- Spa Features: None
- Laundry Features: Laundry Closet, Upper Level
- Pool Private: No
- Road Frontage Type: City Street
- Other Structures: None
Property
Utilities
- Sewer: Public Sewer
- Utilities: Cable Available, Electricity Available, Natural Gas Available, Phone Available, Water Available
- Water Source: Public
- Electric: 220 Volts
Property and Assessments
- Home Warranty: No
- Property Condition: Resale
Green Features
- Green Energy Efficient: None
- Green Energy Generation: None
Lot Information
- Above Grade Finished Area: 2460
- Common Walls: No Common Walls
- Lot Features: Private, Front Yard
- Waterfront Footage: None
Rental
Rent Information
- Land Lease: No
- Occupant Types: Vacant
Public Records for 5928 COBBLESTONE CREEK Circle
Tax Record
- 2024$5,384.00 ($448.67 / month)
Home Facts
- Beds4
- Baths2
- Total Finished SqFt2,460 SqFt
- Above Grade Finished2,460 SqFt
- StoriesThree Or More
- Lot Size0.1680 Acres
- StyleSingle Family Residence
- Year Built2011
- APN18004800100
- CountyCobb - GA
- Fireplaces1




