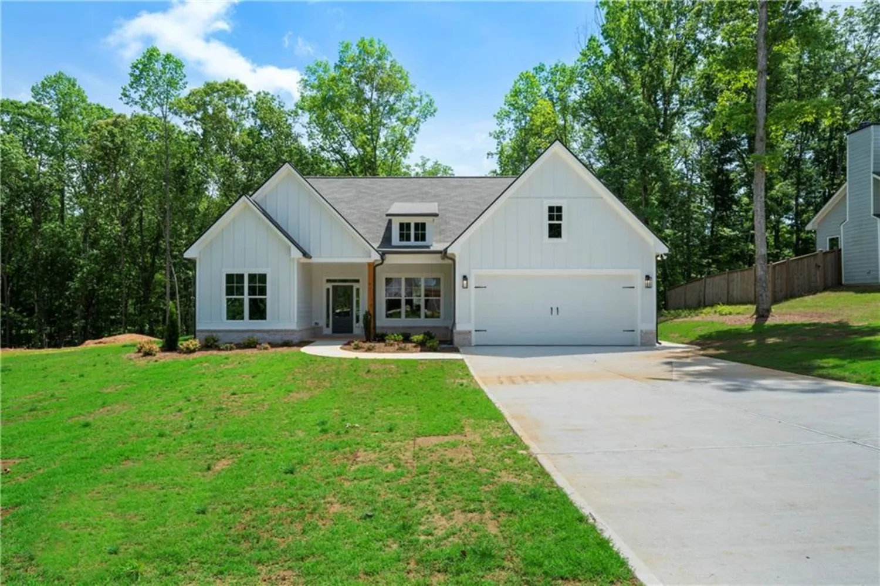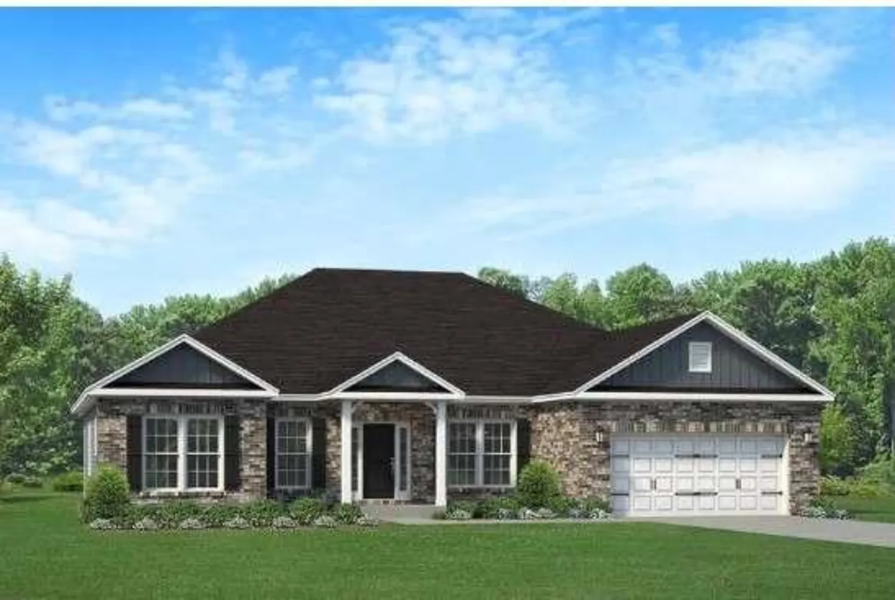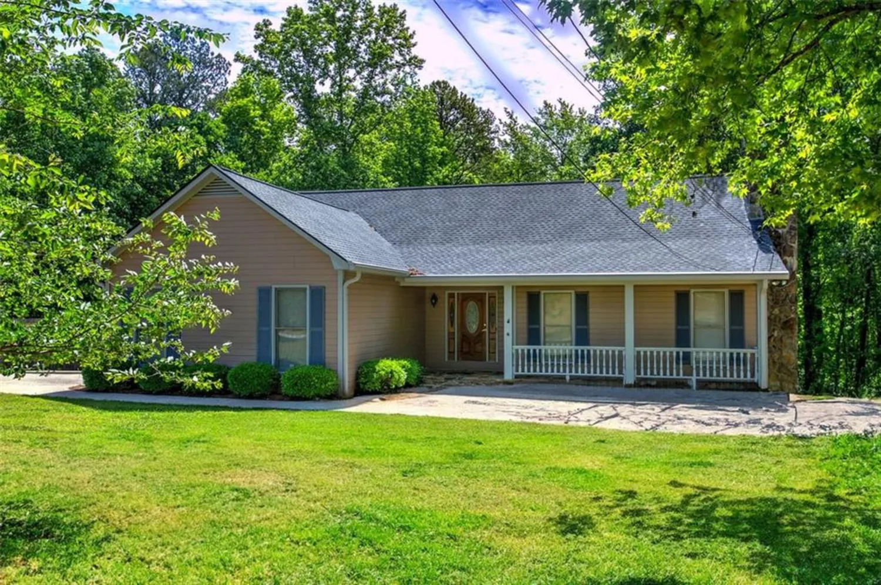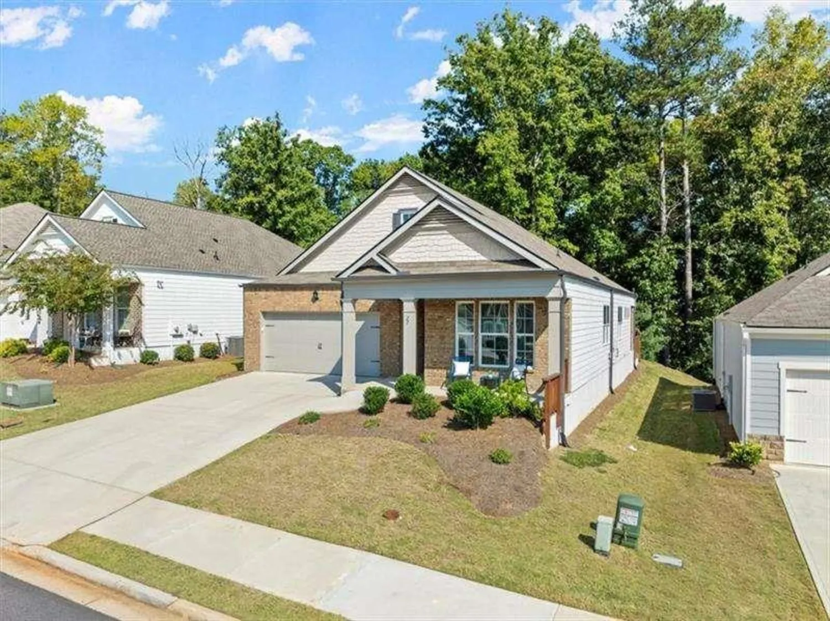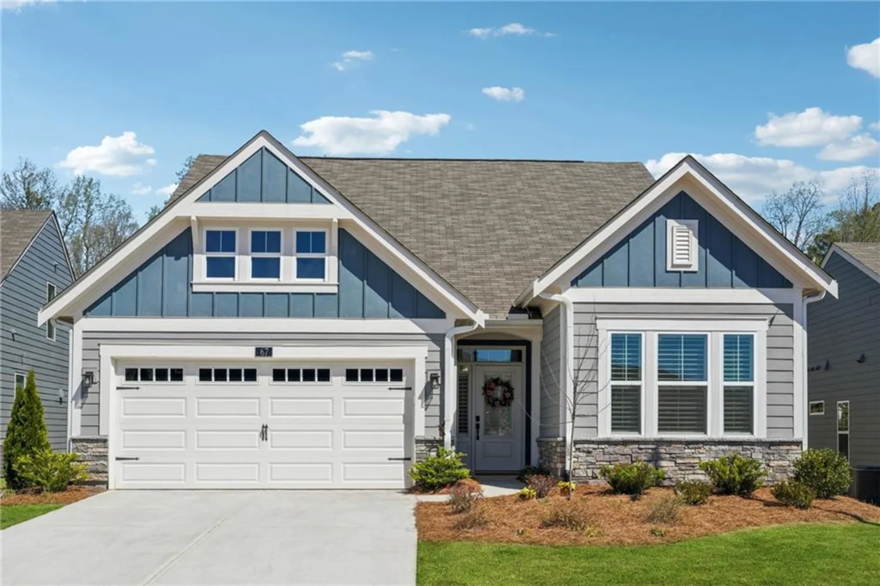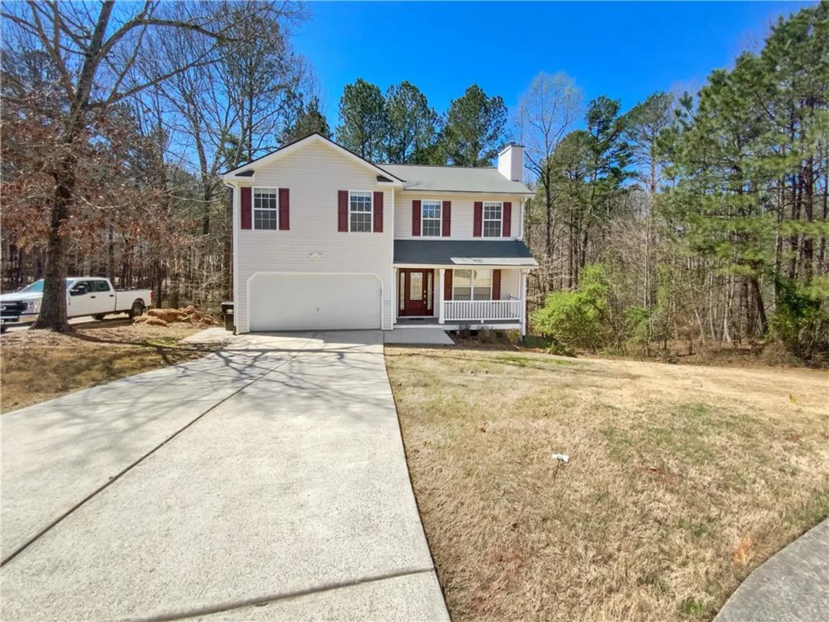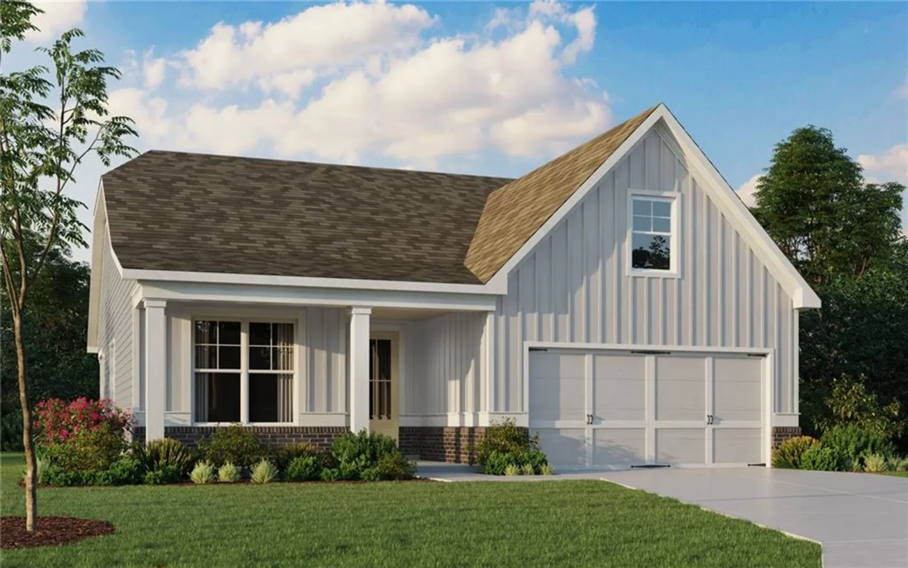492 thorn creek wayDallas, GA 30157
492 thorn creek wayDallas, GA 30157
Description
This gorgeous ranch home is ideally situated in the quiet Sedgefield Community! Upon pulling into the driveway, you will note that this landscaped home is located near the cul-de-sac and nestled among a thicket of trees to the back. A wonderful retreat to call home! With a soaring foyer entrance, your view into the coffered ceiling family room and an open-concept dining room to the left, is both warm and inviting. With a kitchen featuring granite stone countertops, lovely grey cabinets, neutral toned tumbled tile backsplash, two pantries, stainless steel appliances, a new stainless steel single basin sink, and gas stove- this kitchen is truly the heart of the home! The Primary Suite has dual closets and a high ceiling Primary bathroom. New tilework in the shower adds to the soothing aesthetic appeal found throughout. The main level of the home has two additional generously-sized bedrooms with a dedicated full bath, and then up the stairs is another loft bedroom, with a closet and full bath. As the new owner, you can enjoy the ease of new main level flooring, fresh paint on the main level (and in the loft bedroom!), and updated light fixtures. The home has plenty of flexible space including an office and a Four Seasons Room. This Four Seasons Room could be used for an exercise room, breakfast area, game room or playroom...depending upon your needs. The tin roof gazebo in the back has electricity and ambient lighting, perfect for watching a game and hosting family & friends! There is a custom outbuilding/shed with electricity and a shed for all your garden tools. Make your way down the path and enjoy the running Powder Springs Creek that lines the back of this property. The backyard space is on level ground and offers generous transitional space to entertain guests... or to simply retreat. The 2 car garage features additional storage closets with an epoxy floor. The esteemed Sedgefield community features a pool,sidewalks throughout, and a neighborhood playground to enjoy.Make an appointment to see this one-of-a-kind stunning home!
Property Details for 492 Thorn Creek Way
- Subdivision ComplexSedgefield
- Architectural StyleCraftsman, Traditional
- ExteriorLighting, Private Entrance, Private Yard
- Num Of Garage Spaces2
- Parking FeaturesAttached, Garage
- Property AttachedNo
- Waterfront FeaturesNone
LISTING UPDATED:
- StatusPending
- MLS #7575876
- Days on Site2
- Taxes$4,468 / year
- HOA Fees$600 / year
- MLS TypeResidential
- Year Built2006
- Lot Size0.40 Acres
- CountryPaulding - GA
LISTING UPDATED:
- StatusPending
- MLS #7575876
- Days on Site2
- Taxes$4,468 / year
- HOA Fees$600 / year
- MLS TypeResidential
- Year Built2006
- Lot Size0.40 Acres
- CountryPaulding - GA
Building Information for 492 Thorn Creek Way
- StoriesOne and One Half
- Year Built2006
- Lot Size0.4000 Acres
Payment Calculator
Term
Interest
Home Price
Down Payment
The Payment Calculator is for illustrative purposes only. Read More
Property Information for 492 Thorn Creek Way
Summary
Location and General Information
- Community Features: Clubhouse, Curbs, Homeowners Assoc, Playground, Pool, Street Lights
- Directions: West on Dallas Hwy. Left on Sedgefield. Right on Thorn Creek Way. Home down on right.
- View: Neighborhood
- Coordinates: 33.91759,-84.751323
School Information
- Elementary School: McGarity
- Middle School: P.B. Ritch
- High School: East Paulding
Taxes and HOA Information
- Parcel Number: 067427
- Tax Year: 2024
- Association Fee Includes: Swim
- Tax Legal Description: LOT 78 SEDGEFIELD PHS 2
Virtual Tour
- Virtual Tour Link PP: https://www.propertypanorama.com/492-Thorn-Creek-Way-Dallas-GA-30157/unbranded
Parking
- Open Parking: No
Interior and Exterior Features
Interior Features
- Cooling: Ceiling Fan(s), Central Air
- Heating: Forced Air, Natural Gas
- Appliances: Dishwasher, Disposal, Dryer, Gas Oven, Gas Range, Gas Water Heater, Microwave, Refrigerator, Washer
- Basement: None
- Fireplace Features: Family Room, Gas Log, Gas Starter
- Flooring: Carpet, Concrete, Hardwood
- Interior Features: Coffered Ceiling(s), Double Vanity, Entrance Foyer, His and Hers Closets, Vaulted Ceiling(s), Walk-In Closet(s)
- Levels/Stories: One and One Half
- Other Equipment: Irrigation Equipment
- Window Features: Bay Window(s)
- Kitchen Features: Breakfast Bar, Cabinets Other, Eat-in Kitchen, Pantry, Solid Surface Counters, View to Family Room
- Master Bathroom Features: Double Vanity, Separate His/Hers, Separate Tub/Shower, Vaulted Ceiling(s)
- Foundation: Slab
- Main Bedrooms: 3
- Bathrooms Total Integer: 3
- Main Full Baths: 2
- Bathrooms Total Decimal: 3
Exterior Features
- Accessibility Features: None
- Construction Materials: Brick Front, Cement Siding
- Fencing: None
- Horse Amenities: None
- Patio And Porch Features: Rear Porch
- Pool Features: None
- Road Surface Type: Asphalt
- Roof Type: Composition
- Security Features: Fire Alarm
- Spa Features: None
- Laundry Features: Laundry Closet, Main Level
- Pool Private: No
- Road Frontage Type: Other
- Other Structures: Outbuilding
Property
Utilities
- Sewer: Public Sewer
- Utilities: Cable Available, Electricity Available, Natural Gas Available, Phone Available, Sewer Available
- Water Source: Public
- Electric: 110 Volts, 220 Volts
Property and Assessments
- Home Warranty: No
- Property Condition: Resale
Green Features
- Green Energy Efficient: None
- Green Energy Generation: None
Lot Information
- Common Walls: No Common Walls
- Lot Features: Back Yard, Cleared, Front Yard, Landscaped, Level
- Waterfront Footage: None
Rental
Rent Information
- Land Lease: No
- Occupant Types: Owner
Public Records for 492 Thorn Creek Way
Tax Record
- 2024$4,468.00 ($372.33 / month)
Home Facts
- Beds4
- Baths3
- Total Finished SqFt2,358 SqFt
- StoriesOne and One Half
- Lot Size0.4000 Acres
- StyleSingle Family Residence
- Year Built2006
- APN067427
- CountyPaulding - GA
- Fireplaces1




