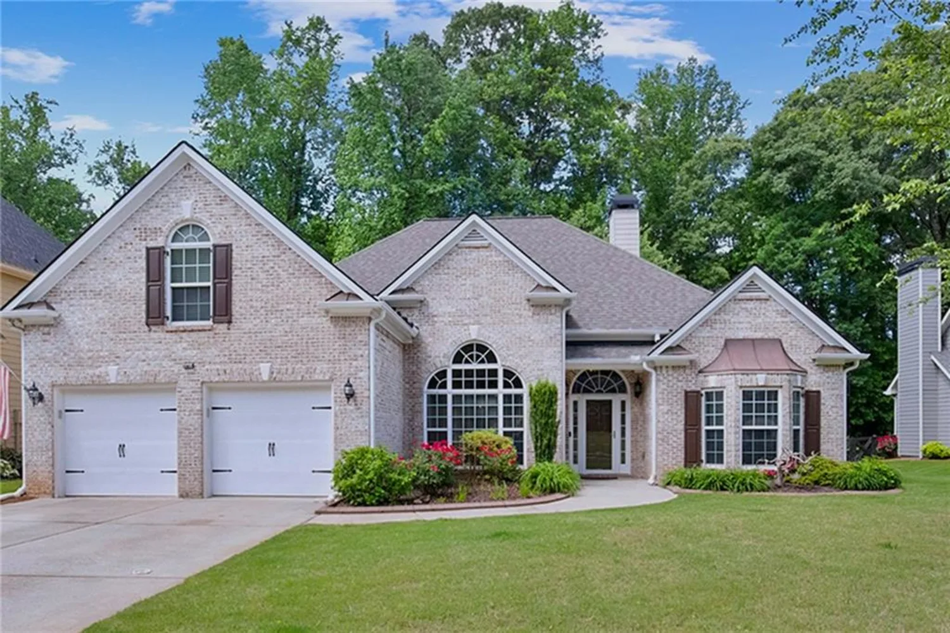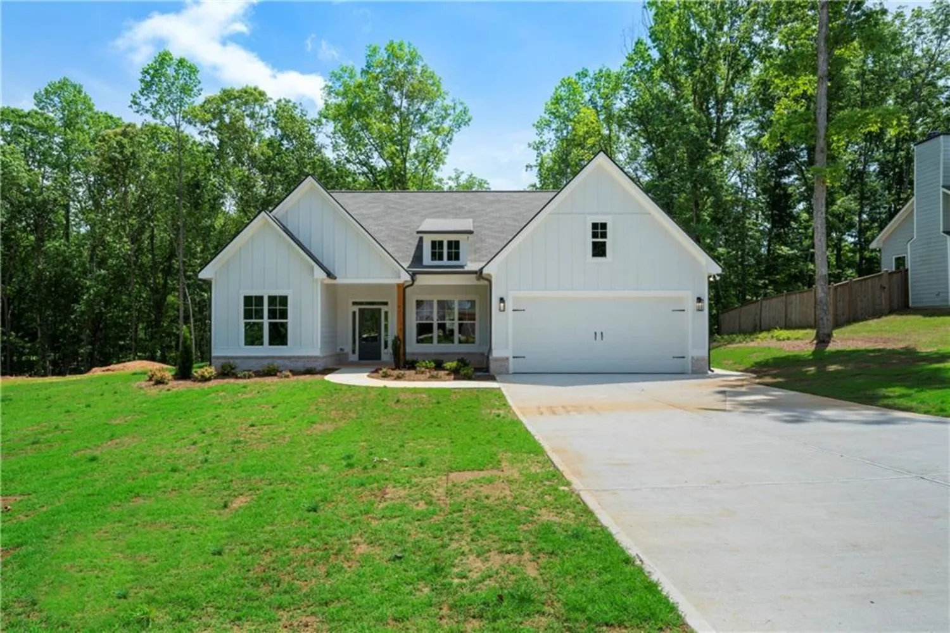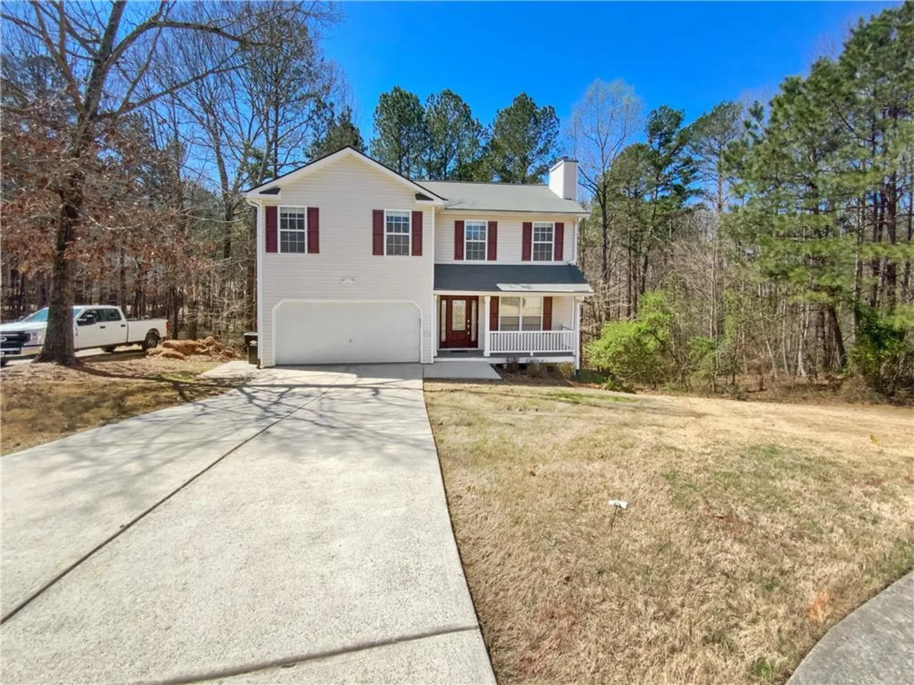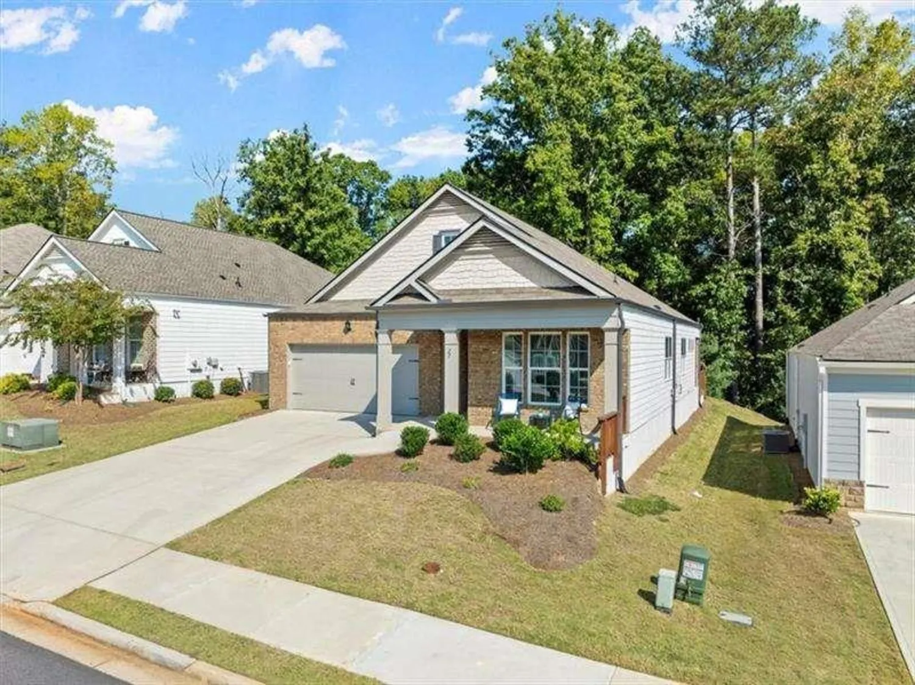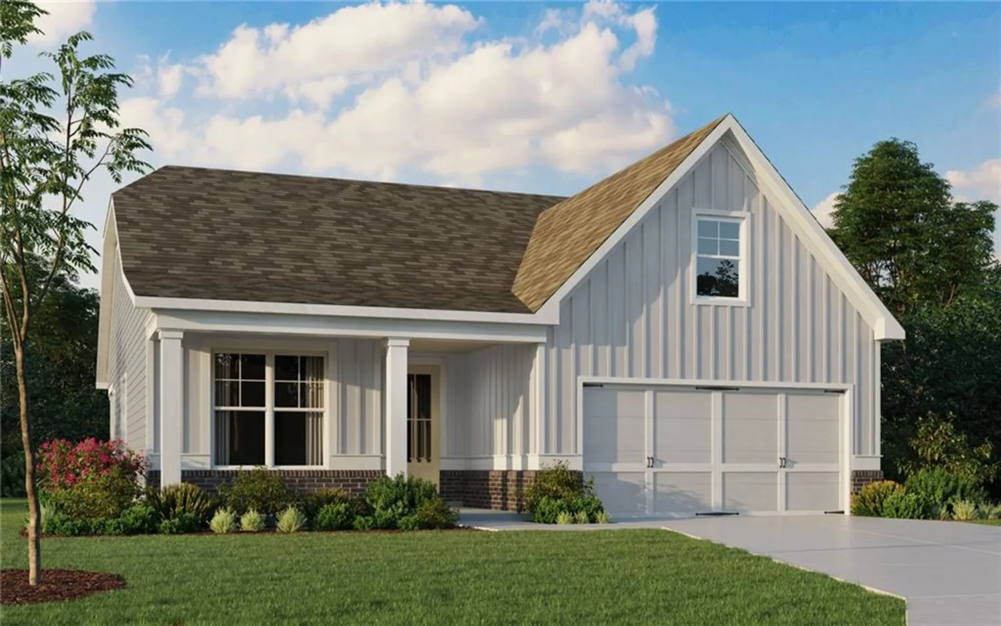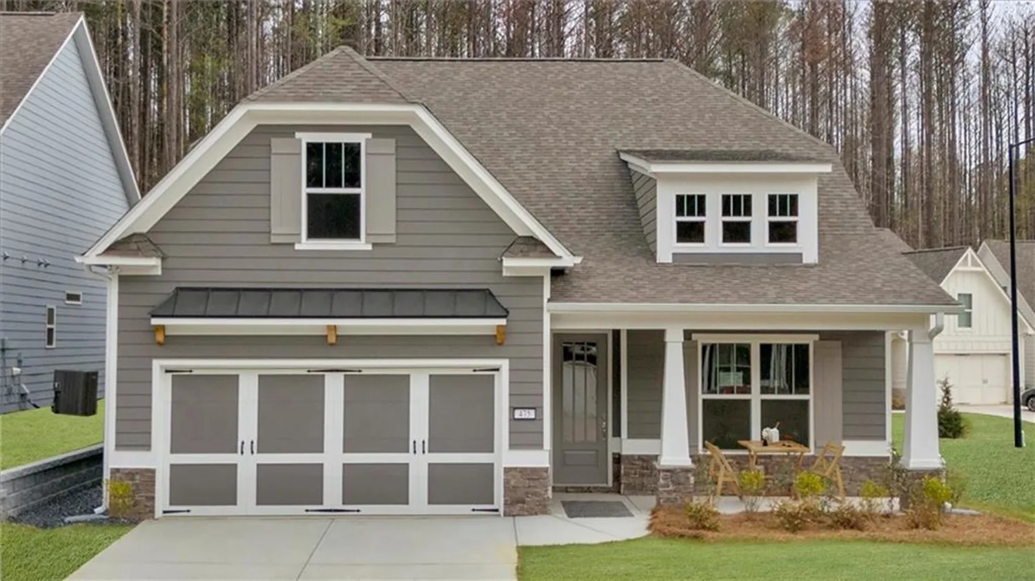67 narrowleaf laneDallas, GA 30157
67 narrowleaf laneDallas, GA 30157
Description
Better than new Bedroom Home in Gated 55+ Community nestled on a level private lot with no neighbors behind you! This 2-year-old home offers the perfect blend of modern comfort and easy living. Featuring 4 bedrooms and an open floor plan, this home is designed for both relaxation and entertaining. Step inside to a welcoming foyer that leads to the spacious, sunny great room and dining area, creating a seamless flow throughout the main living spaces. The kitchen is a chef’s dream, featuring granite countertops, beautifully stained cabinets, modern stainless appliances including double oven, gas cooktop and microwave oven, walk-in pantry, and a flexible space—perfect for a sunroom or breakfast area. The laundry room is conveniently located off the kitchen and leads directly to the 2-car garage for easy access. The main-level primary suite is a private retreat, boasting a double sink vanity, large shower and two closets. Two additional bedrooms and a full bath on the main level provide ample space for guests or an office. Throughout the home, custom plantation shutters add timeless elegance and privacy. Upstairs, a huge bonus/media room offers endless possibilities, along with an additional bedroom and full bath. There's also plenty of storage space upstairs, making organization a breeze. Enjoy outdoor living on the covered patio, overlooking a private, level lot with beautiful views. This sunny and bright, like-new home is designed for comfort and easy maintenance, with easy-care LVP flooring extending through the foyer, dining room, kitchen, and breakfast area. Located in an active, gated community with a clubhouse and pickleball courts, this home is just minutes from shopping, dining and major highways. Move-in ready and designed for easy living—don’t miss this opportunity! Schedule your tour today!
Property Details for 67 Narrowleaf Lane
- Subdivision ComplexPoplar Place
- Architectural StyleCraftsman
- ExteriorPrivate Entrance
- Num Of Garage Spaces2
- Parking FeaturesAttached, Garage, Garage Door Opener
- Property AttachedNo
- Waterfront FeaturesNone
LISTING UPDATED:
- StatusActive
- MLS #7548153
- Days on Site53
- Taxes$1,208 / year
- HOA Fees$1,880 / year
- MLS TypeResidential
- Year Built2023
- Lot Size0.17 Acres
- CountryPaulding - GA
LISTING UPDATED:
- StatusActive
- MLS #7548153
- Days on Site53
- Taxes$1,208 / year
- HOA Fees$1,880 / year
- MLS TypeResidential
- Year Built2023
- Lot Size0.17 Acres
- CountryPaulding - GA
Building Information for 67 Narrowleaf Lane
- StoriesTwo
- Year Built2023
- Lot Size0.1700 Acres
Payment Calculator
Term
Interest
Home Price
Down Payment
The Payment Calculator is for illustrative purposes only. Read More
Property Information for 67 Narrowleaf Lane
Summary
Location and General Information
- Community Features: Clubhouse, Gated, Homeowners Assoc, Near Shopping, Pickleball, Street Lights
- Directions: West on Dallas Hwy (Highway 120) from Marietta, left on Hwy 92, left on Mt. Vernon Church Rd, left on Poplar Rd. Subdivision on right.
- View: Neighborhood, Trees/Woods
- Coordinates: 33.921737,-84.733248
School Information
- Elementary School: McGarity
- Middle School: East Paulding
- High School: East Paulding
Taxes and HOA Information
- Parcel Number: 089718
- Tax Year: 2024
- Association Fee Includes: Maintenance Grounds
- Tax Legal Description: LOT 19 POPLAR PLACE PHS II
Virtual Tour
- Virtual Tour Link PP: https://www.propertypanorama.com/67-Narrowleaf-Lane-Dallas-GA-30157/unbranded
Parking
- Open Parking: No
Interior and Exterior Features
Interior Features
- Cooling: Central Air
- Heating: Central
- Appliances: Dishwasher, Disposal, Double Oven, Gas Cooktop, Microwave
- Basement: None
- Fireplace Features: None
- Flooring: Carpet, Luxury Vinyl
- Interior Features: Entrance Foyer
- Levels/Stories: Two
- Other Equipment: Irrigation Equipment
- Window Features: Double Pane Windows
- Kitchen Features: Breakfast Bar, Breakfast Room, Cabinets Stain, Stone Counters, View to Family Room
- Master Bathroom Features: Double Vanity, Shower Only
- Foundation: Slab
- Main Bedrooms: 3
- Bathrooms Total Integer: 3
- Main Full Baths: 2
- Bathrooms Total Decimal: 3
Exterior Features
- Accessibility Features: Accessible Bedroom
- Construction Materials: Cement Siding
- Fencing: None
- Horse Amenities: None
- Patio And Porch Features: Covered
- Pool Features: None
- Road Surface Type: Asphalt
- Roof Type: Composition
- Security Features: Smoke Detector(s)
- Spa Features: None
- Laundry Features: Laundry Room, Main Level
- Pool Private: No
- Road Frontage Type: Private Road
- Other Structures: None
Property
Utilities
- Sewer: Public Sewer
- Utilities: Cable Available, Electricity Available, Natural Gas Available
- Water Source: Public
- Electric: 110 Volts
Property and Assessments
- Home Warranty: No
- Property Condition: Resale
Green Features
- Green Energy Efficient: None
- Green Energy Generation: None
Lot Information
- Above Grade Finished Area: 2447
- Common Walls: No Common Walls
- Lot Features: Back Yard, Level
- Waterfront Footage: None
Rental
Rent Information
- Land Lease: No
- Occupant Types: Owner
Public Records for 67 Narrowleaf Lane
Tax Record
- 2024$1,208.00 ($100.67 / month)
Home Facts
- Beds4
- Baths3
- Total Finished SqFt2,447 SqFt
- Above Grade Finished2,447 SqFt
- StoriesTwo
- Lot Size0.1700 Acres
- StyleSingle Family Residence
- Year Built2023
- APN089718
- CountyPaulding - GA





