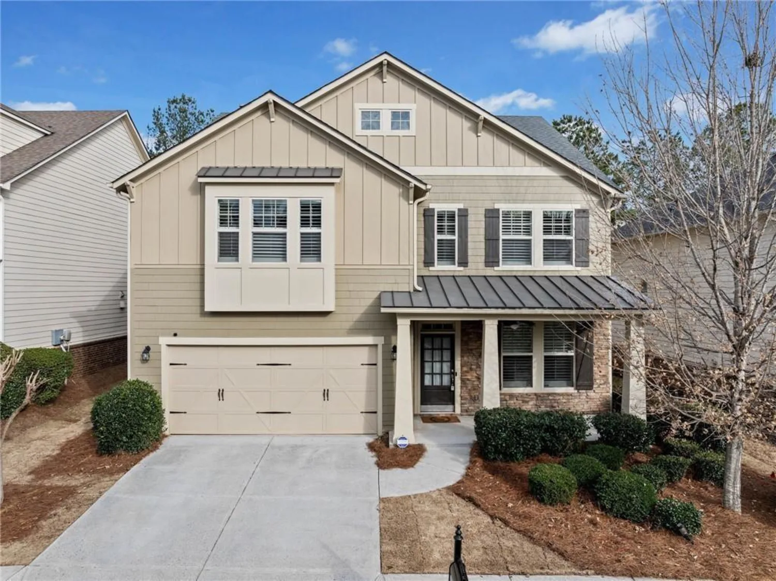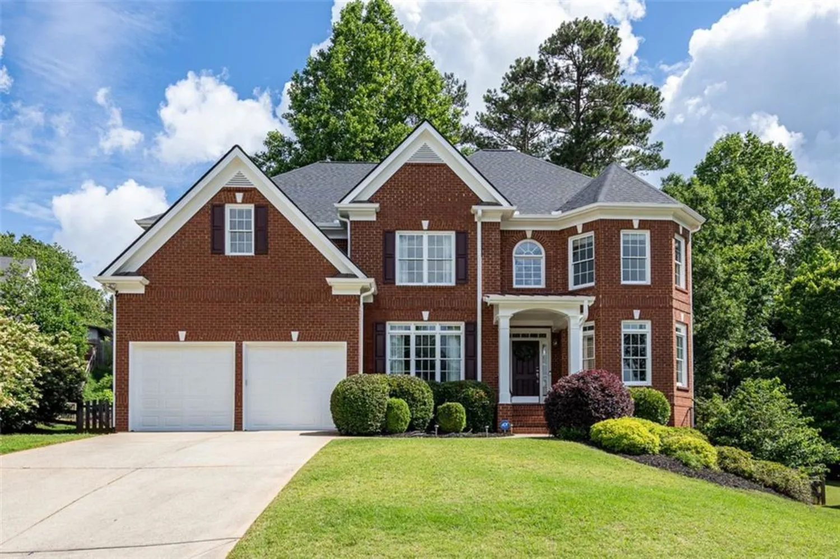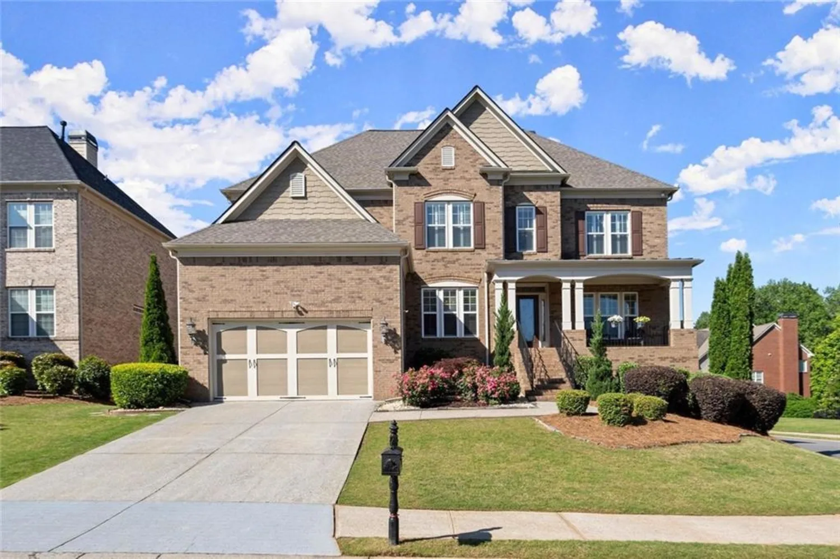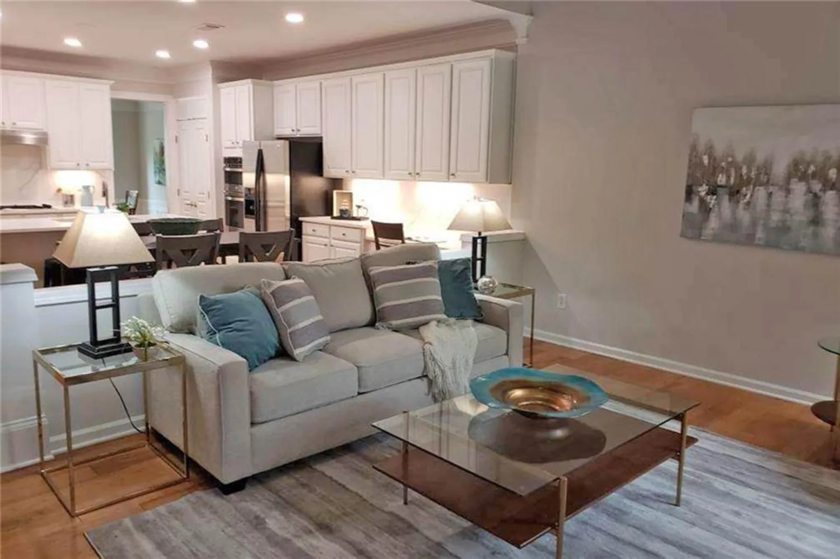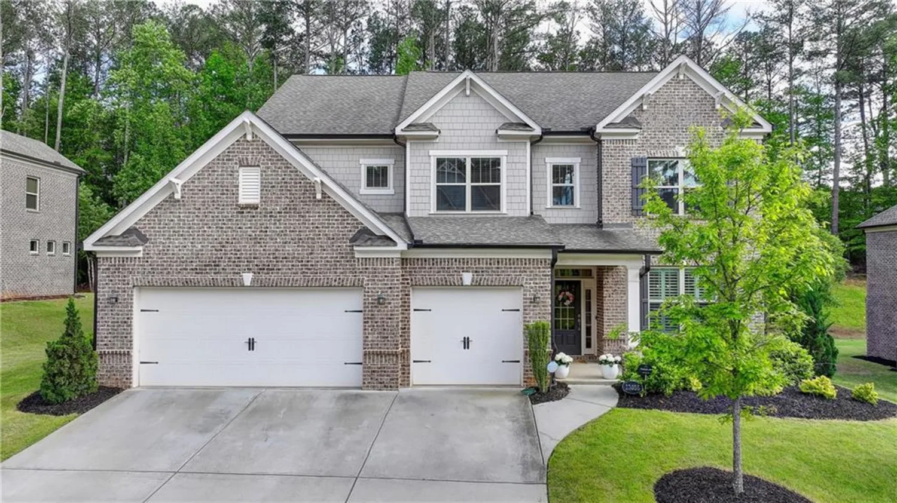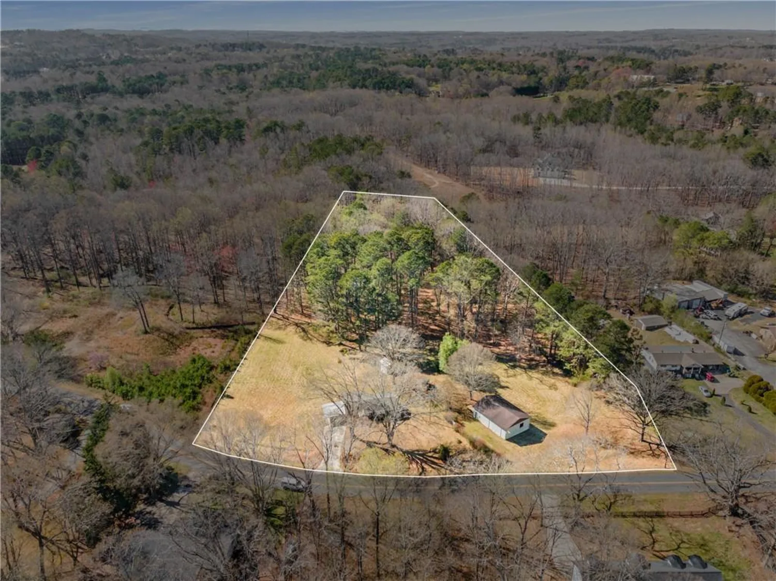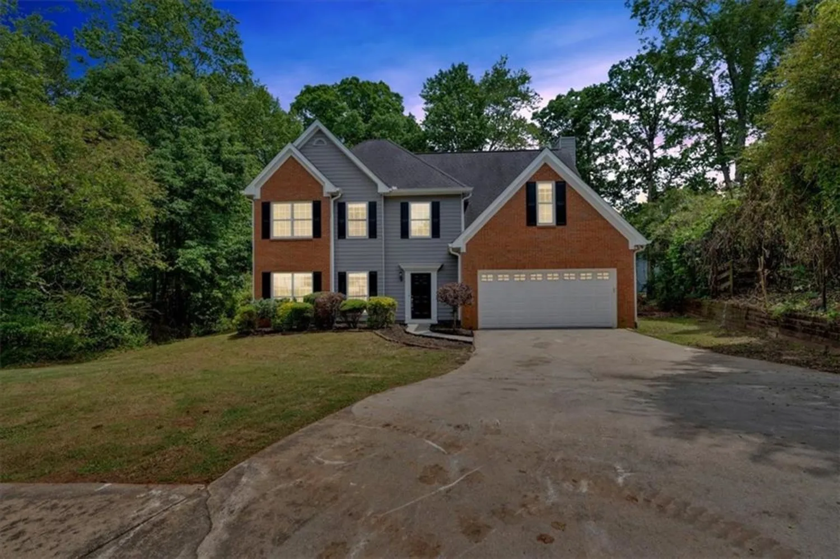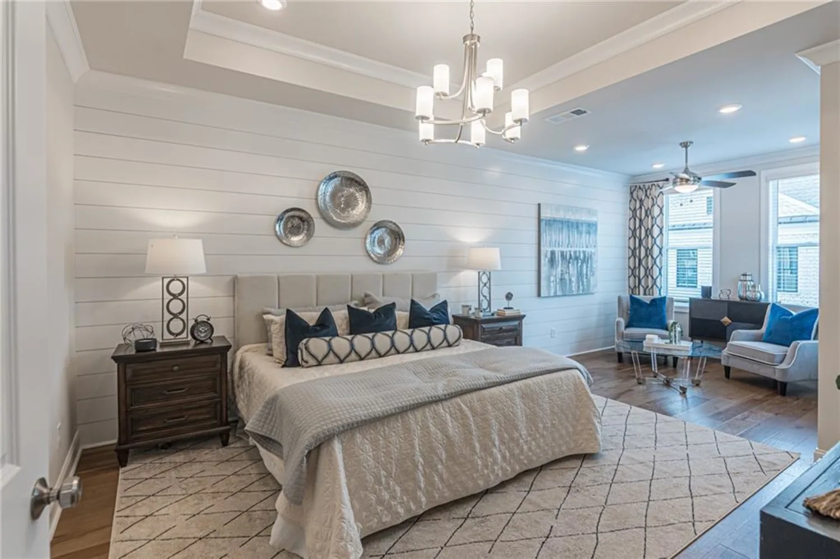1545 briers chuteAlpharetta, GA 30004
1545 briers chuteAlpharetta, GA 30004
Description
Introducing this charming home in Alpharetta’s sought-after Brierfield neighborhood, known for its prime location, friendly neighbors, great amenities and top-rated schools. The property is meticulously updated and maintained by the original owner. This home features a private, level backyard, 3-car garage, spacious newly built deck, totally renovated owner's bath and fully updated kitchen. Brand new roof. Brand new carpet upper level. The functional floorplan has an office on the main level and five bedrooms on the second floor, including a spacious owner’s suite and a versatile large bonus room with plenty of room to add a third bath. Perfectly positioned for convenience and access to shopping/restaurants/entertainment & fun (festivals, farmer's markets, concerts, etc) - Brierfield is situated in between Alpharetta City Center (2.5 miles) and Crabapple/Milton (1.5 miles), less than five miles to Avalon, and less than seven miles to Historic Roswell. It is also within walking distance of three top-rated schools: Crabapple Crossing Elementary, Northwestern Middle School, and Milton High School. Step outside to a large back deck overlooking a flat backyard with a serene wooded path leading to Mid-Broadwell Park — discreetly shielded by tree coverage. The home also features an unfinished basement with finished flooring, providing a blank canvas for your customization while remaining functional in its current state. Brierfield residents enjoy access to a range of amenities, including a swimming pool, tennis courts, and a clubhouse, all fostering a welcoming community atmosphere.
Property Details for 1545 Briers Chute
- Subdivision ComplexBrierfield
- Architectural StyleTraditional
- ExteriorPrivate Entrance, Private Yard
- Num Of Garage Spaces3
- Parking FeaturesAttached, Garage, Garage Faces Side, Kitchen Level
- Property AttachedNo
- Waterfront FeaturesNone
LISTING UPDATED:
- StatusPending
- MLS #7575687
- Days on Site3
- Taxes$4,267 / year
- HOA Fees$775 / year
- MLS TypeResidential
- Year Built1996
- Lot Size0.37 Acres
- CountryFulton - GA
Location
Listing Courtesy of Atlanta Fine Homes Sotheby's International - Bonnie Smith
LISTING UPDATED:
- StatusPending
- MLS #7575687
- Days on Site3
- Taxes$4,267 / year
- HOA Fees$775 / year
- MLS TypeResidential
- Year Built1996
- Lot Size0.37 Acres
- CountryFulton - GA
Building Information for 1545 Briers Chute
- StoriesTwo
- Year Built1996
- Lot Size0.3700 Acres
Payment Calculator
Term
Interest
Home Price
Down Payment
The Payment Calculator is for illustrative purposes only. Read More
Property Information for 1545 Briers Chute
Summary
Location and General Information
- Community Features: Clubhouse, Homeowners Assoc, Near Schools, Near Shopping, Near Trails/Greenway, Playground, Pool, Tennis Court(s)
- Directions: GA-400 N to Exit 9. Turn left onto Haynes Bridge Rd. Turn left onto GA-120 W/Old Milton Pkwy. Turn right toward Wills Rd. Turn left onto Mid Broadwell Rd. Turn right onto Brierfield Rd. Turn right onto Briars Bend. Turn right onto Briers Creek Dr. Turn left onto Briers Chute. House will be on the right.
- View: Trees/Woods
- Coordinates: 34.085044,-84.318152
School Information
- Elementary School: Crabapple Crossing
- Middle School: Northwestern
- High School: Milton - Fulton
Taxes and HOA Information
- Parcel Number: 22 449011750729
- Tax Year: 2024
- Association Fee Includes: Reserve Fund, Swim, Tennis
- Tax Legal Description: x
Virtual Tour
- Virtual Tour Link PP: https://www.propertypanorama.com/1545-Briers-Chute-Alpharetta-GA-30004/unbranded
Parking
- Open Parking: No
Interior and Exterior Features
Interior Features
- Cooling: Ceiling Fan(s), Central Air, Electric, Zoned
- Heating: Central, Forced Air, Natural Gas, Zoned
- Appliances: Dishwasher, Disposal, Dryer, Gas Range, Gas Water Heater, Microwave, Refrigerator, Washer
- Basement: Bath/Stubbed, Daylight, Full, Unfinished, Walk-Out Access
- Fireplace Features: Family Room, Gas Log, Gas Starter
- Flooring: Carpet, Hardwood
- Interior Features: Bookcases, Crown Molding, Double Vanity, Entrance Foyer, Vaulted Ceiling(s)
- Levels/Stories: Two
- Other Equipment: Irrigation Equipment
- Window Features: Double Pane Windows
- Kitchen Features: Breakfast Bar, Cabinets White, Eat-in Kitchen, Pantry, Stone Counters, View to Family Room
- Master Bathroom Features: Double Vanity, Separate Tub/Shower, Soaking Tub, Vaulted Ceiling(s)
- Foundation: Concrete Perimeter
- Total Half Baths: 1
- Bathrooms Total Integer: 3
- Bathrooms Total Decimal: 2
Exterior Features
- Accessibility Features: None
- Construction Materials: Brick Front, Cement Siding
- Fencing: None
- Horse Amenities: None
- Patio And Porch Features: Deck, Front Porch
- Pool Features: None
- Road Surface Type: Asphalt, Paved
- Roof Type: Composition, Shingle
- Security Features: Smoke Detector(s)
- Spa Features: None
- Laundry Features: Gas Dryer Hookup, Laundry Room, Main Level, Sink
- Pool Private: No
- Road Frontage Type: City Street
- Other Structures: None
Property
Utilities
- Sewer: Public Sewer
- Utilities: Cable Available, Electricity Available, Natural Gas Available, Sewer Available, Underground Utilities, Water Available
- Water Source: Public
- Electric: 110 Volts
Property and Assessments
- Home Warranty: No
- Property Condition: Updated/Remodeled
Green Features
- Green Energy Efficient: None
- Green Energy Generation: None
Lot Information
- Above Grade Finished Area: 3202
- Common Walls: No Common Walls
- Lot Features: Back Yard, Front Yard, Landscaped, Level, Private
- Waterfront Footage: None
Rental
Rent Information
- Land Lease: No
- Occupant Types: Owner
Public Records for 1545 Briers Chute
Tax Record
- 2024$4,267.00 ($355.58 / month)
Home Facts
- Beds5
- Baths2
- Total Finished SqFt4,442 SqFt
- Above Grade Finished3,202 SqFt
- StoriesTwo
- Lot Size0.3700 Acres
- StyleSingle Family Residence
- Year Built1996
- APN22 449011750729
- CountyFulton - GA
- Fireplaces1




