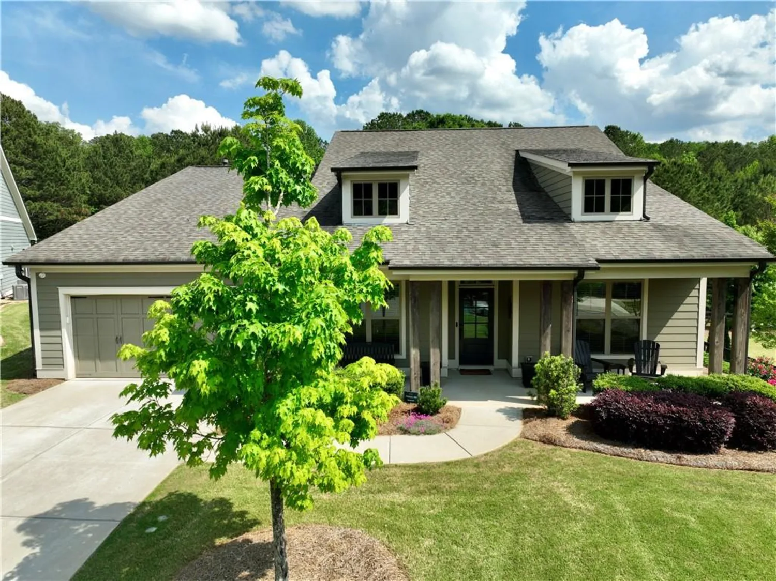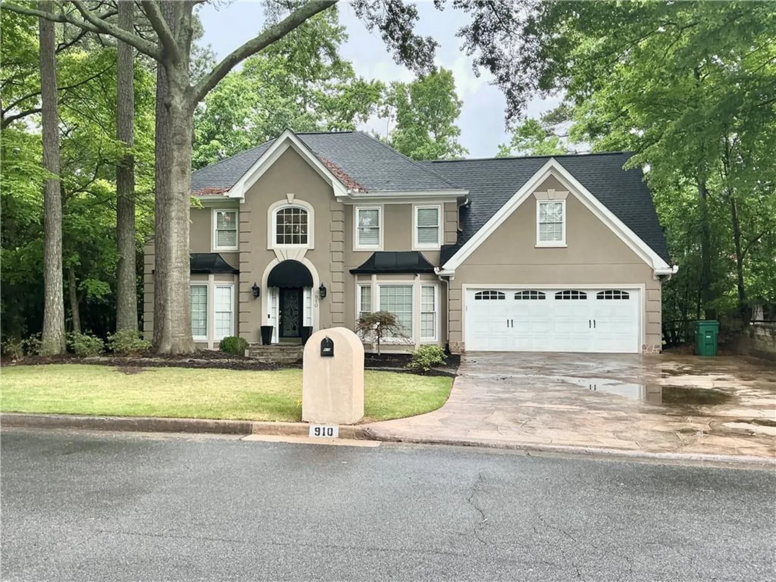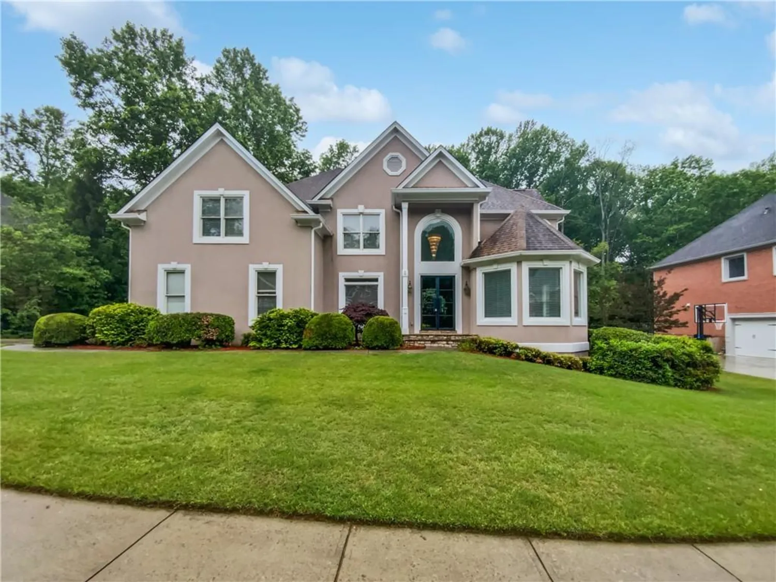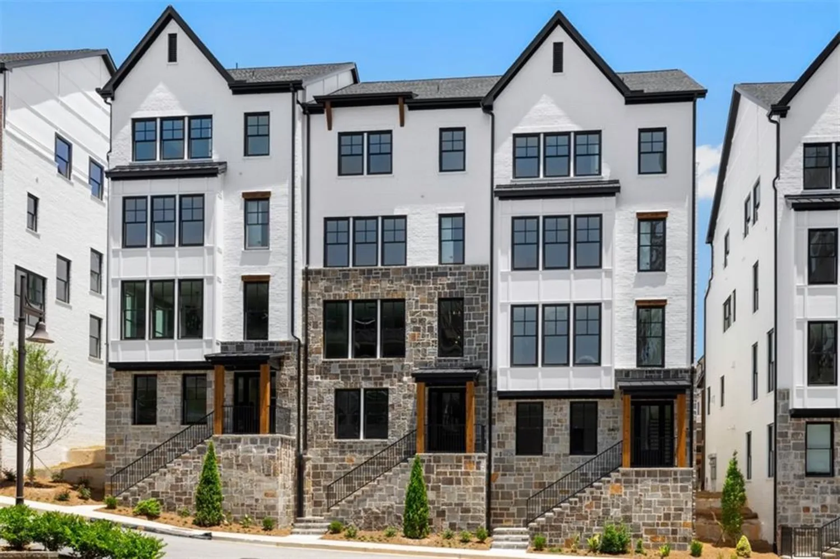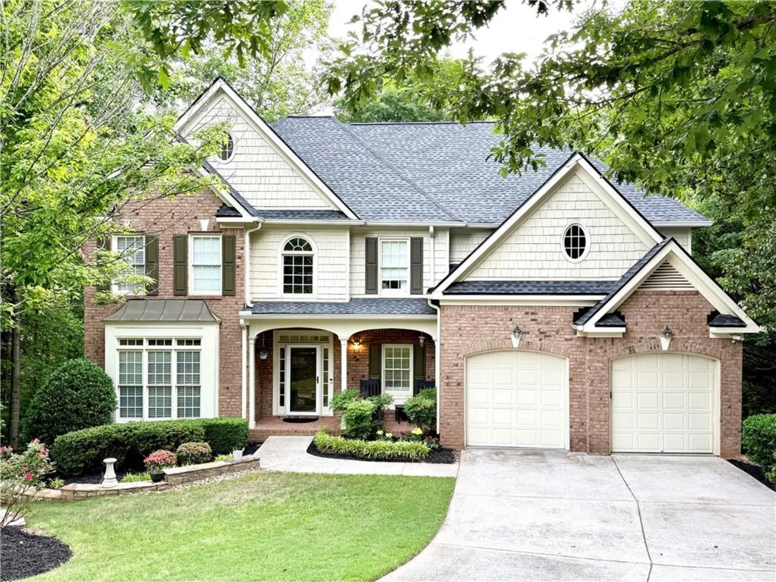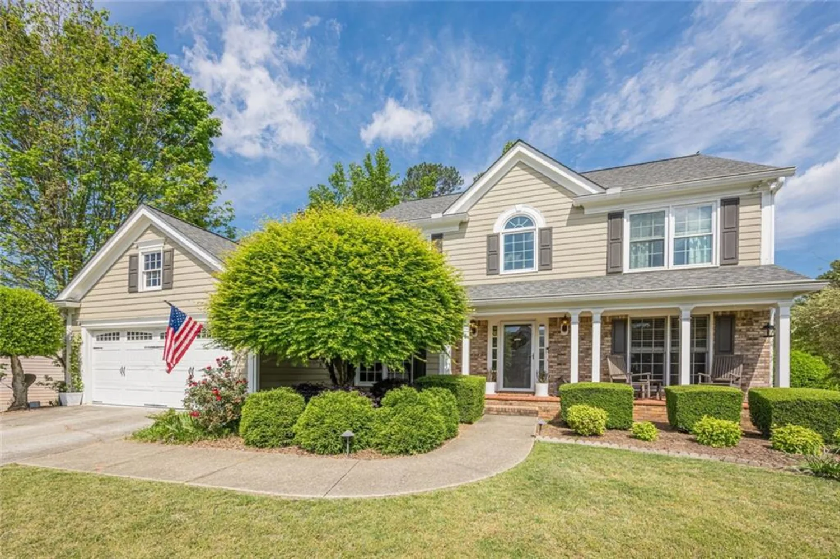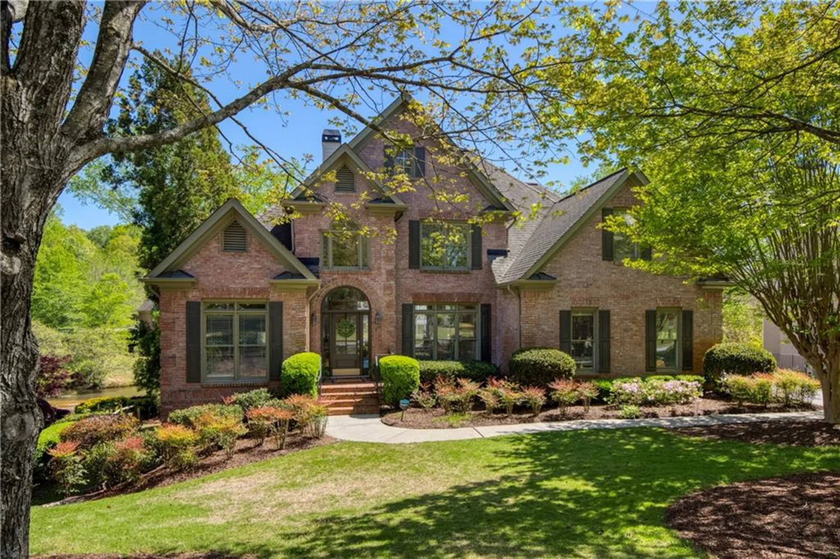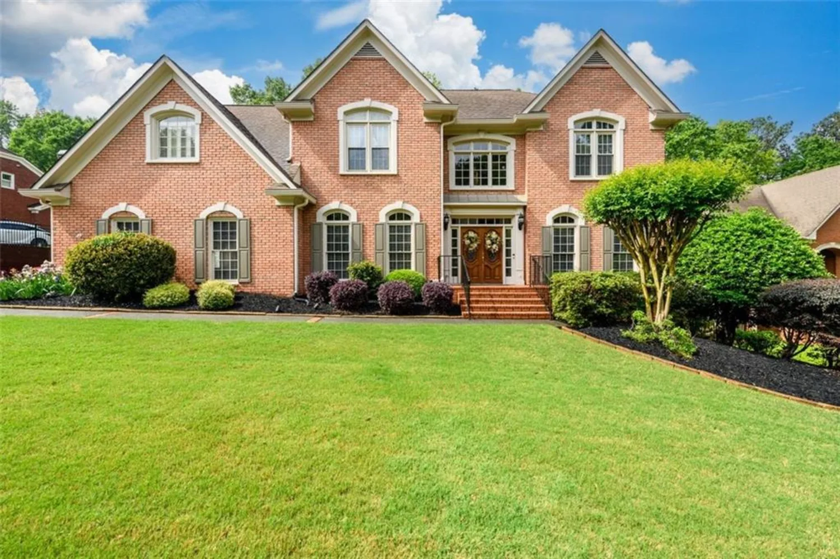11240 avery cove courtAlpharetta, GA 30022
11240 avery cove courtAlpharetta, GA 30022
Description
Discover refined living at 11240 Avery Cove Court, a stately residence offering over 5,500 square feet of sophisticated space in one of Alpharetta’s most sought-after locations. With 7 spacious bedrooms and 5 beautifully appointed bathrooms, this home blends luxurious design with everyday comfort just moments from Avalon, the Alpha Loop, and Downtown Alpharetta. At the heart of the main level is an impressive chef’s kitchen, thoughtfully designed for both function and style. Rich cabinetry, premium appliances, and generous counter space open into a massive family room, where soaring ceilings, built-ins and ceiling speakers create the ideal backdrop for entertaining or relaxing. Just beyond, a luxurious covered porch overlooks the ample backyard—perfect for outdoor gatherings or peaceful morning coffee. The primary suite is a retreat of its own, offering a truly spacious layout, dual closets, and a spa-inspired four-piece en-suite bathroom complete with a frameless glass shower, soaking tub, and dual vanities. Upstairs and main-level HVAC system is newer (approx. 4 years), while the basement HVAC and heat pump are less than a year old. Downstairs, the terrace level is fully finished and incredibly versatile. It includes a full secondary kitchen, a generous living area, two bedrooms, a full bath, and is wired for a media room—ideal for guests, extended stays, or game-day entertaining. Additional luxury touches include integrated ceiling speakers in the main living area, primary suite, and bath, adding to the home's high-end ambiance. Tucked in a quiet enclave, yet less than a mile from Avalon and within easy reach of Downtown Alpharetta, Halcyon, Big Creek Greenway, and top-rated amenities, the location simply cannot be rivaled. The roof is just one year old with a 20-year warranty, offering peace of mind for years to come. This is more than a home—it’s a lifestyle. Experience it for yourself.
Property Details for 11240 Avery Cove Court
- Subdivision ComplexRegistry at Kimball Bridge
- Architectural StyleTraditional
- ExteriorPrivate Yard, Balcony
- Num Of Garage Spaces2
- Num Of Parking Spaces2
- Parking FeaturesOn Street, Garage
- Property AttachedNo
- Waterfront FeaturesNone
LISTING UPDATED:
- StatusActive
- MLS #7575091
- Days on Site3
- Taxes$1,784 / year
- HOA Fees$1,000 / year
- MLS TypeResidential
- Year Built2007
- Lot Size0.22 Acres
- CountryFulton - GA
Location
Listing Courtesy of Berkshire Hathaway HomeServices Georgia Properties - Sara Crawford
LISTING UPDATED:
- StatusActive
- MLS #7575091
- Days on Site3
- Taxes$1,784 / year
- HOA Fees$1,000 / year
- MLS TypeResidential
- Year Built2007
- Lot Size0.22 Acres
- CountryFulton - GA
Building Information for 11240 Avery Cove Court
- StoriesThree Or More
- Year Built2007
- Lot Size0.2200 Acres
Payment Calculator
Term
Interest
Home Price
Down Payment
The Payment Calculator is for illustrative purposes only. Read More
Property Information for 11240 Avery Cove Court
Summary
Location and General Information
- Community Features: Homeowners Assoc, Near Shopping, Near Schools, Near Trails/Greenway, Street Lights
- Directions: 400 N to Old Milton Parkway. Turn right. Turn right on Kimball Bridge Road.Turn right on to Avery Cove Court. Home is on the left
- View: Other
- Coordinates: 34.053322,-84.235371
School Information
- Elementary School: Ocee
- Middle School: Webb Bridge
- High School: Alpharetta
Taxes and HOA Information
- Parcel Number: 11 026001191685
- Tax Year: 2023
- Association Fee Includes: Insurance
- Tax Legal Description: REGISTRY @ KIMBALL BRIDGE AN/REMEASURED HSE CORCTD INFO 100% 8/07 AN RETENTION POND ADJACENT TO HOME AN.CORNER LOT
Virtual Tour
Parking
- Open Parking: Yes
Interior and Exterior Features
Interior Features
- Cooling: Heat Pump
- Heating: Electric
- Appliances: Double Oven, Dishwasher, Disposal, Gas Cooktop, Gas Water Heater, Microwave, Self Cleaning Oven
- Basement: Full
- Fireplace Features: Gas Starter
- Flooring: Carpet, Hardwood, Tile
- Interior Features: Bookcases, Cathedral Ceiling(s), Crown Molding, Entrance Foyer 2 Story, High Ceilings 9 ft Main, High Speed Internet, Tray Ceiling(s), Walk-In Closet(s), Disappearing Attic Stairs
- Levels/Stories: Three Or More
- Other Equipment: None
- Window Features: None
- Kitchen Features: Breakfast Bar, Breakfast Room, Eat-in Kitchen, Stone Counters, View to Family Room, Kitchen Island, Cabinets Stain, Pantry Walk-In
- Master Bathroom Features: Double Vanity, Separate Tub/Shower, Soaking Tub
- Foundation: Concrete Perimeter
- Main Bedrooms: 1
- Bathrooms Total Integer: 5
- Main Full Baths: 1
- Bathrooms Total Decimal: 5
Exterior Features
- Accessibility Features: None
- Construction Materials: Stone
- Fencing: Fenced
- Horse Amenities: None
- Patio And Porch Features: Covered, Deck, Rear Porch
- Pool Features: None
- Road Surface Type: Asphalt
- Roof Type: Shingle, Composition
- Security Features: None
- Spa Features: None
- Laundry Features: Other
- Pool Private: No
- Road Frontage Type: County Road
- Other Structures: None
Property
Utilities
- Sewer: Public Sewer
- Utilities: Electricity Available, Cable Available, Natural Gas Available, Water Available
- Water Source: Public
- Electric: 110 Volts
Property and Assessments
- Home Warranty: No
- Property Condition: Resale
Green Features
- Green Energy Efficient: None
- Green Energy Generation: None
Lot Information
- Above Grade Finished Area: 3614
- Common Walls: No Common Walls
- Lot Features: Back Yard, Front Yard, Corner Lot
- Waterfront Footage: None
Rental
Rent Information
- Land Lease: No
- Occupant Types: Owner
Public Records for 11240 Avery Cove Court
Tax Record
- 2023$1,784.00 ($148.67 / month)
Home Facts
- Beds7
- Baths5
- Total Finished SqFt5,546 SqFt
- Above Grade Finished3,614 SqFt
- Below Grade Finished1,932 SqFt
- StoriesThree Or More
- Lot Size0.2200 Acres
- StyleSingle Family Residence
- Year Built2007
- APN11 026001191685
- CountyFulton - GA
- Fireplaces1




