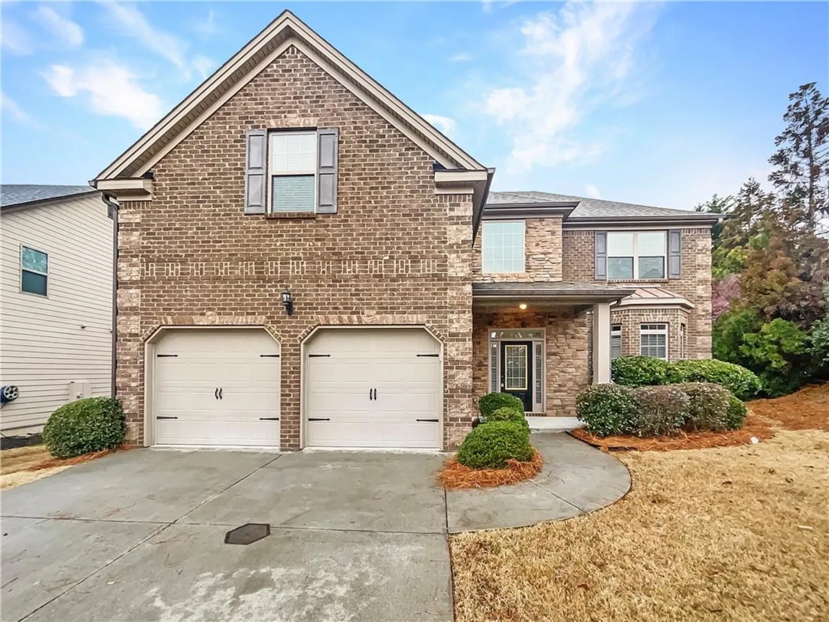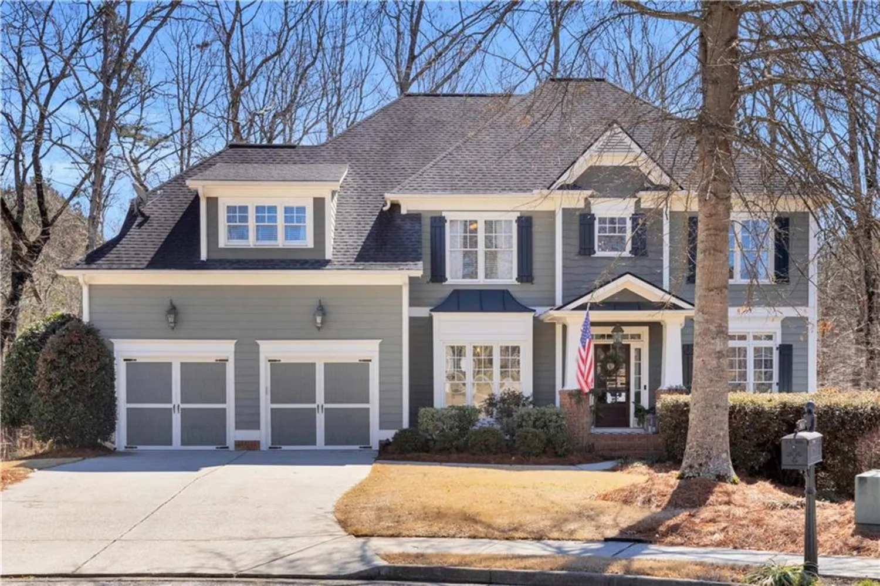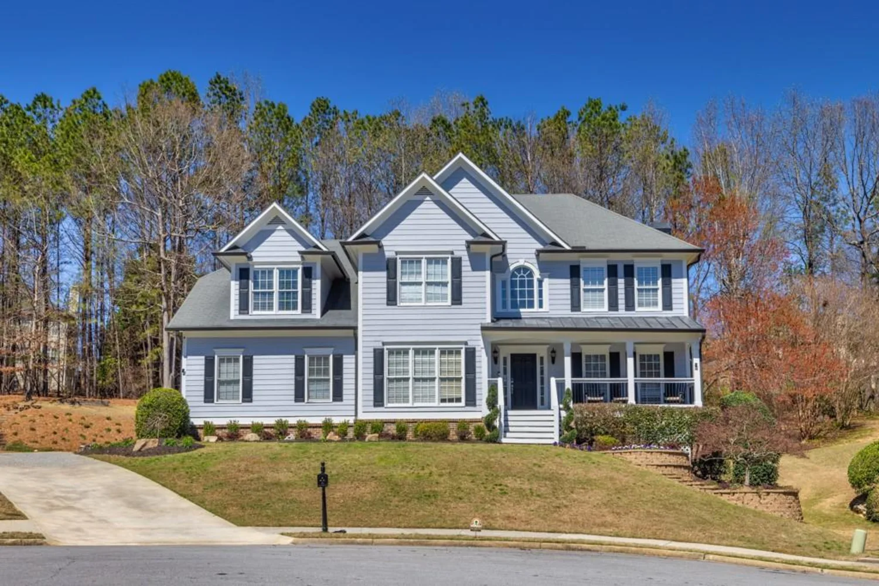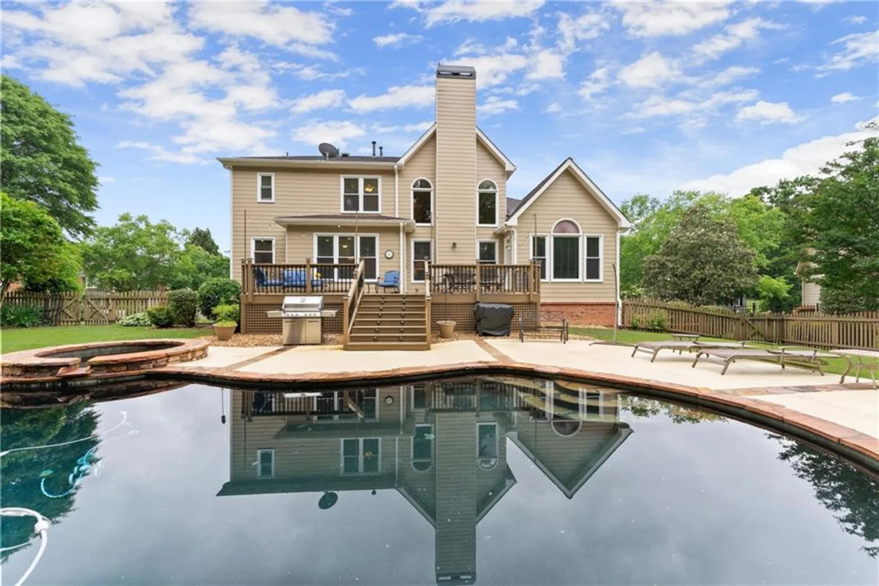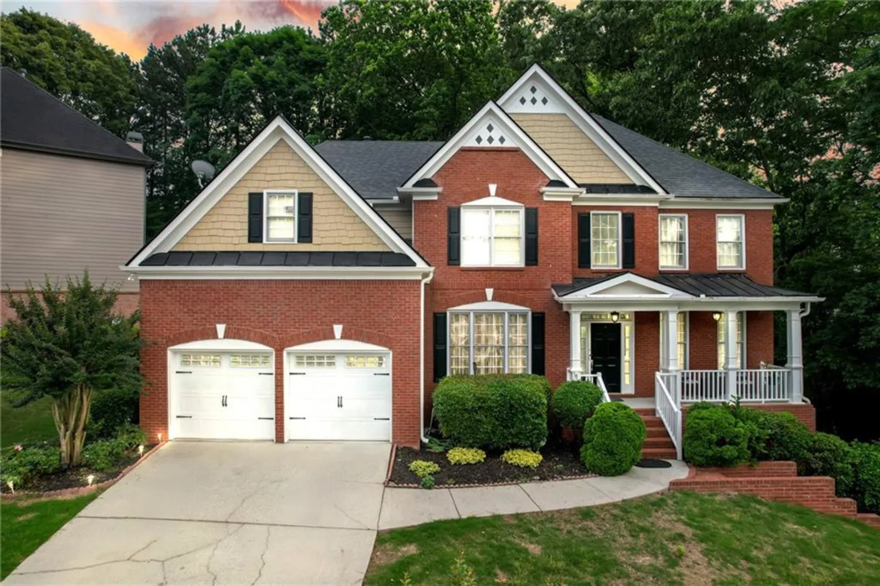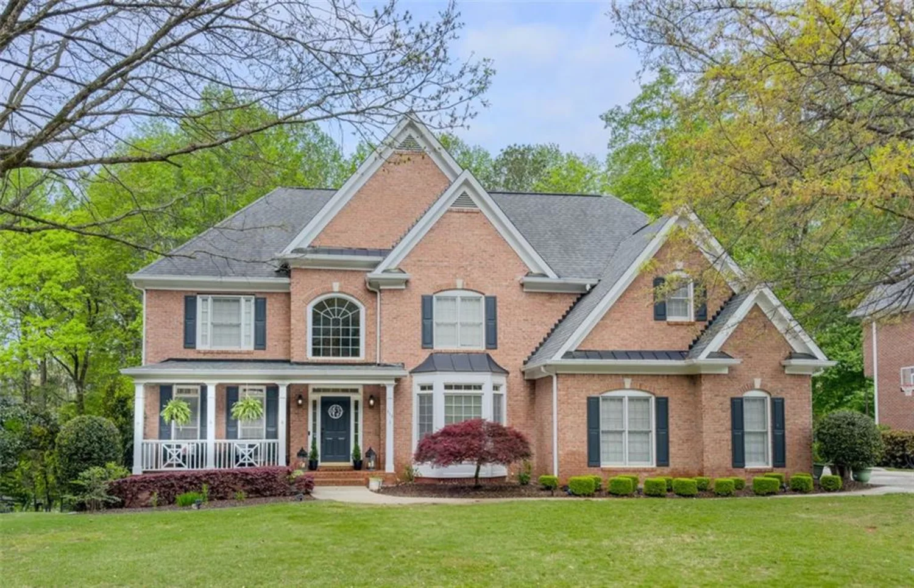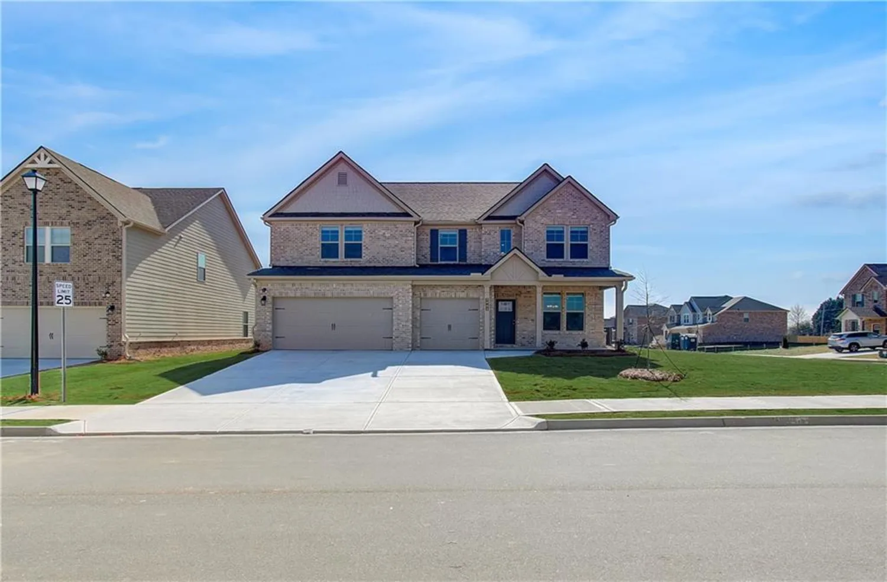3282 green farm trailDacula, GA 30019
3282 green farm trailDacula, GA 30019
Description
Welcome to Millwater Crossing, an exclusive enclave within the renowned Hamilton Mill Golf Community in Dacula, Georgia, where refined living meets resort-style amenities. This stately brick and stone residence offers timeless architecture, curated outdoor spaces, and a seamless blend of comfort and sophistication. Step inside to discover a thoughtfully designed interior where soaring ceilings, natural light, and elegant finishes define the main level. A private study and formal dining room adjoin the elegant entryway, leading to an expansive great room highlighted by a striking fireplace. The open kitchen is both functional and inviting, featuring stone countertops, custom cabinetry, and a sunlit breakfast area overlooking lush, manicured grounds. Upstairs, the primary suite serves as a private sanctuary with a spa-inspired bath, jetted soaking tub, frameless glass shower, dual vanities, and an impressive walk-in dressing room. Secondary bedrooms are generously proportioned, offering refined comfort for family and guests. The fully finished terrace level was designed with lifestyle in mind...featuring a bespoke wet bar, media lounge with fireplace, fitness area, full bath, and flexible entertaining space with extensive storage. Step outside to your resort-style backyard oasis...a tranquil koi pond with double waterfall, built-in jacuzzi spa, and a fully appointed outdoor kitchen complete with grill, smoker, refrigerator, ice maker, and stone countertops. A covered lounge and stone fire pit with built-in seating create the perfect setting for intimate gathering and open-air entertaining under the stars. Located just minutes from top-tier schools, dining, and retail, and with access to championship golf, swim, tennis, pickleball, and clubhouse amenities, this distinguished residence offers an unparalleled lifestyle in one of the most coveted communities.
Property Details for 3282 Green Farm Trail
- Subdivision ComplexHamilton Mill
- Architectural StyleTraditional
- ExteriorCourtyard, Garden, Gas Grill, Private Yard
- Num Of Garage Spaces2
- Parking FeaturesAttached, Covered, Driveway, Garage, Garage Door Opener, Garage Faces Side, Level Driveway
- Property AttachedNo
- Waterfront FeaturesNone
LISTING UPDATED:
- StatusActive
- MLS #7575613
- Days on Site5
- Taxes$1,798 / year
- HOA Fees$1,125 / year
- MLS TypeResidential
- Year Built1995
- Lot Size0.32 Acres
- CountryGwinnett - GA
LISTING UPDATED:
- StatusActive
- MLS #7575613
- Days on Site5
- Taxes$1,798 / year
- HOA Fees$1,125 / year
- MLS TypeResidential
- Year Built1995
- Lot Size0.32 Acres
- CountryGwinnett - GA
Building Information for 3282 Green Farm Trail
- StoriesThree Or More
- Year Built1995
- Lot Size0.3200 Acres
Payment Calculator
Term
Interest
Home Price
Down Payment
The Payment Calculator is for illustrative purposes only. Read More
Property Information for 3282 Green Farm Trail
Summary
Location and General Information
- Community Features: Clubhouse, Country Club, Golf, Homeowners Assoc, Near Schools, Near Shopping, Near Trails/Greenway, Pickleball, Playground, Pool, Swim Team, Tennis Court(s)
- Directions: Use GPS
- View: Other
- Coordinates: 34.053928,-83.905052
School Information
- Elementary School: Puckett's Mill
- Middle School: Osborne
- High School: Mill Creek
Taxes and HOA Information
- Parcel Number: R3001F032
- Tax Year: 2024
- Association Fee Includes: Maintenance Grounds, Swim, Tennis
- Tax Legal Description: L101 BD MILLWATER CROSSING I-A
Virtual Tour
- Virtual Tour Link PP: https://www.propertypanorama.com/3282-Green-Farm-Trail-Dacula-GA-30019/unbranded
Parking
- Open Parking: Yes
Interior and Exterior Features
Interior Features
- Cooling: Ceiling Fan(s), Central Air, Electric, Zoned
- Heating: Central, Forced Air, Natural Gas, Zoned
- Appliances: Dishwasher, Disposal, Double Oven, Electric Cooktop, Electric Oven, ENERGY STAR Qualified Appliances, Microwave, Range Hood, Refrigerator
- Basement: Daylight, Exterior Entry, Finished, Finished Bath, Full, Interior Entry
- Fireplace Features: Basement, Factory Built, Family Room
- Flooring: Carpet, Ceramic Tile, Hardwood, Tile
- Interior Features: Cathedral Ceiling(s), Double Vanity, Entrance Foyer 2 Story, Recessed Lighting, Tray Ceiling(s), Walk-In Closet(s), Other
- Levels/Stories: Three Or More
- Other Equipment: None
- Window Features: Insulated Windows, Storm Window(s), Window Treatments
- Kitchen Features: Breakfast Bar, Cabinets Stain, Pantry Walk-In, Stone Counters, View to Family Room, Other
- Master Bathroom Features: Double Vanity, Separate Tub/Shower, Whirlpool Tub
- Foundation: None
- Total Half Baths: 1
- Bathrooms Total Integer: 4
- Bathrooms Total Decimal: 3
Exterior Features
- Accessibility Features: None
- Construction Materials: Brick, HardiPlank Type
- Fencing: None
- Horse Amenities: None
- Patio And Porch Features: Covered, Front Porch, Patio, Rear Porch, Terrace
- Pool Features: None
- Road Surface Type: Paved
- Roof Type: Composition, Other
- Security Features: Security System Owned, Smoke Detector(s)
- Spa Features: Private
- Laundry Features: Laundry Room, Sink
- Pool Private: No
- Road Frontage Type: Private Road
- Other Structures: Shed(s)
Property
Utilities
- Sewer: Public Sewer
- Utilities: Electricity Available, Natural Gas Available, Sewer Available, Water Available, Other
- Water Source: Public
- Electric: 110 Volts, 220 Volts, 220 Volts in Garage
Property and Assessments
- Home Warranty: No
- Property Condition: Resale
Green Features
- Green Energy Efficient: None
- Green Energy Generation: None
Lot Information
- Above Grade Finished Area: 4063
- Common Walls: No Common Walls
- Lot Features: Back Yard, Front Yard, Landscaped
- Waterfront Footage: None
Rental
Rent Information
- Land Lease: No
- Occupant Types: Owner
Public Records for 3282 Green Farm Trail
Tax Record
- 2024$1,798.00 ($149.83 / month)
Home Facts
- Beds5
- Baths3
- Total Finished SqFt5,252 SqFt
- Above Grade Finished4,063 SqFt
- Below Grade Finished1,189 SqFt
- StoriesThree Or More
- Lot Size0.3200 Acres
- StyleSingle Family Residence
- Year Built1995
- APNR3001F032
- CountyGwinnett - GA
- Fireplaces2




