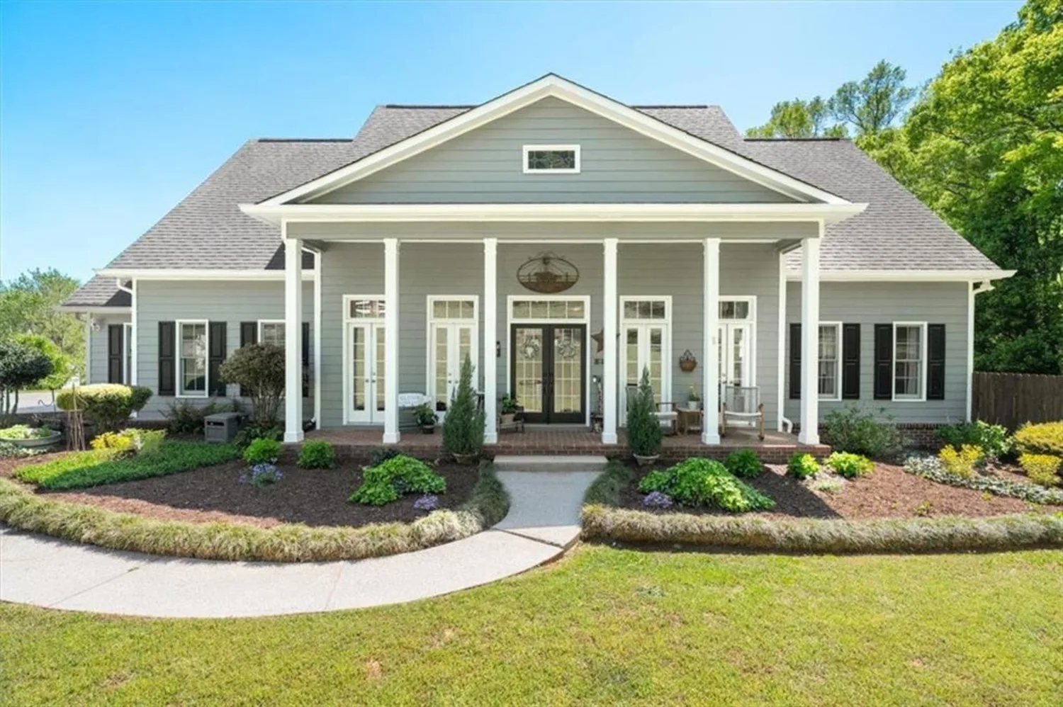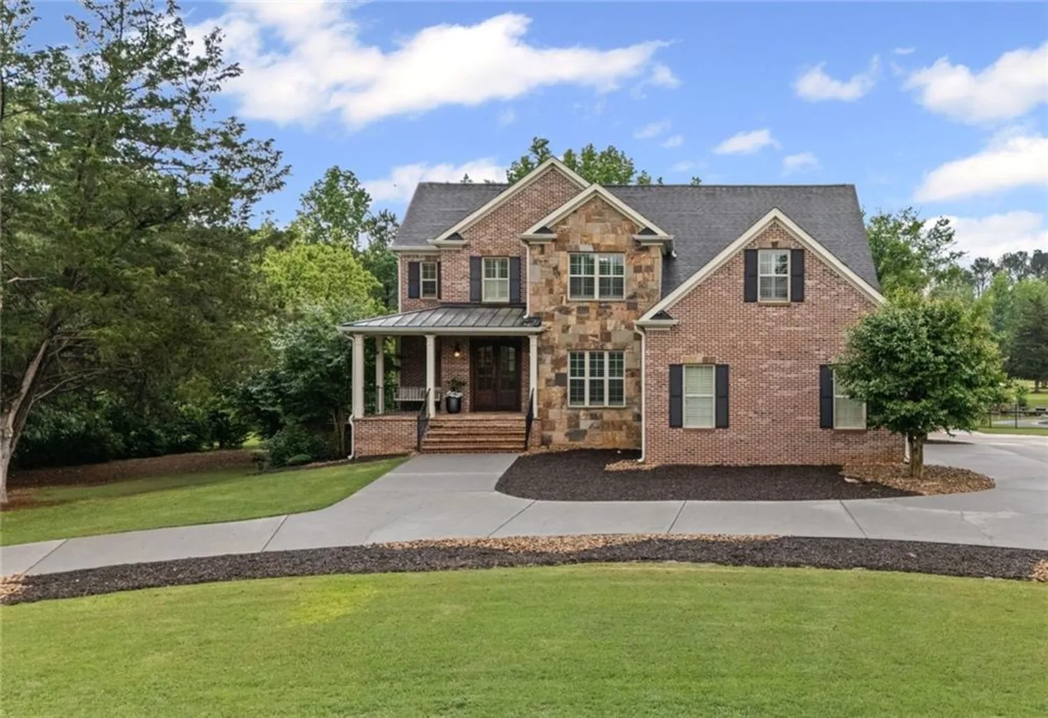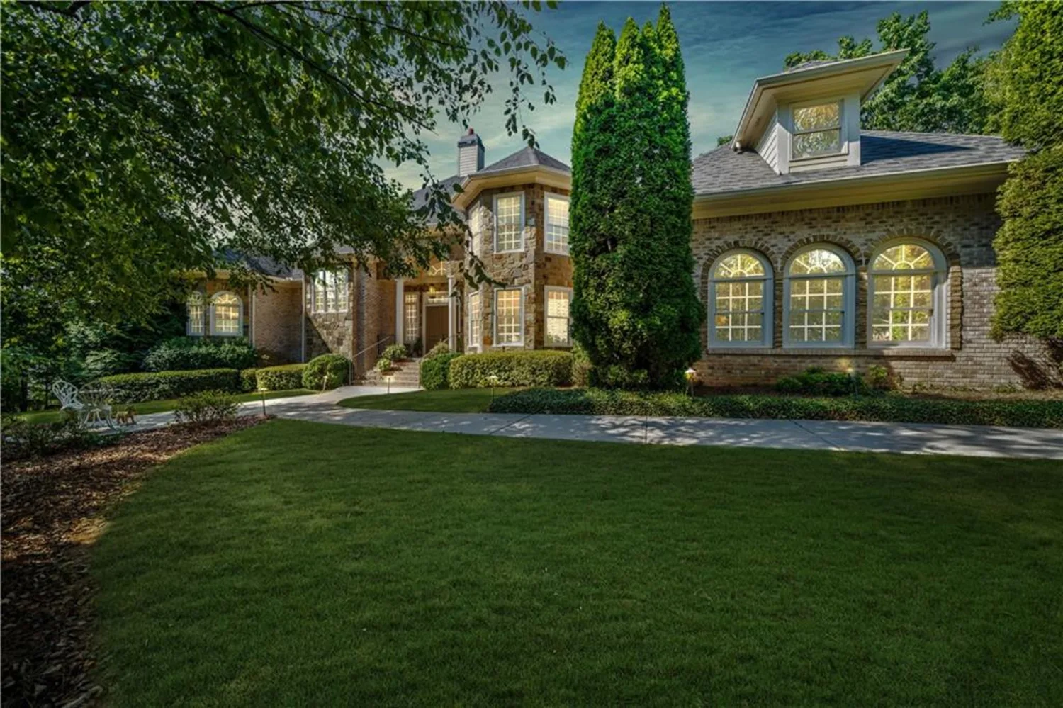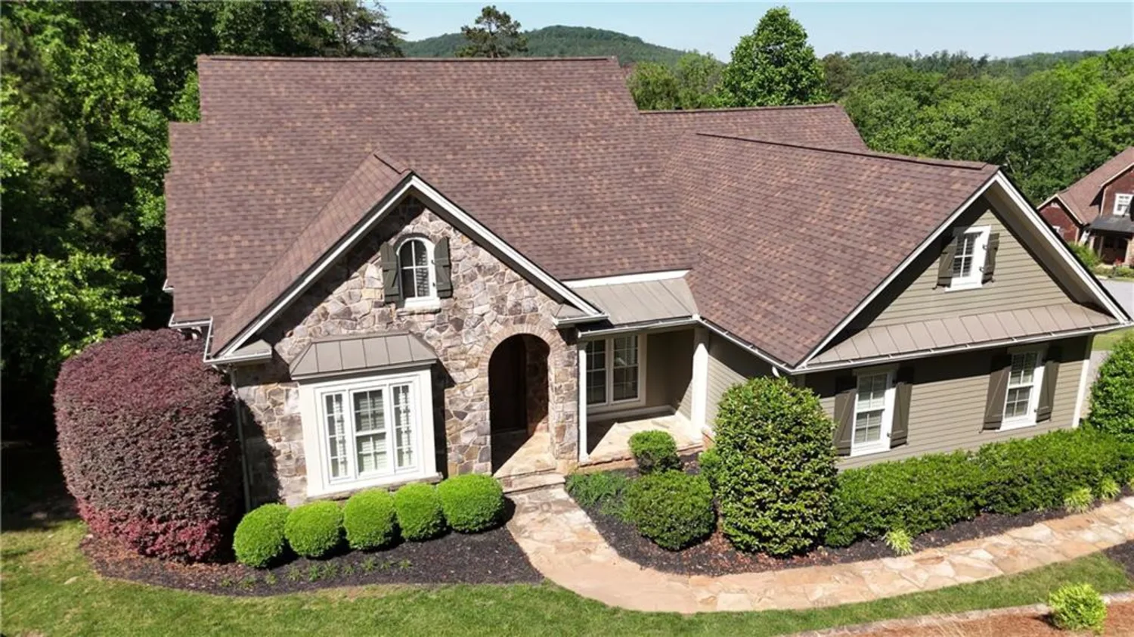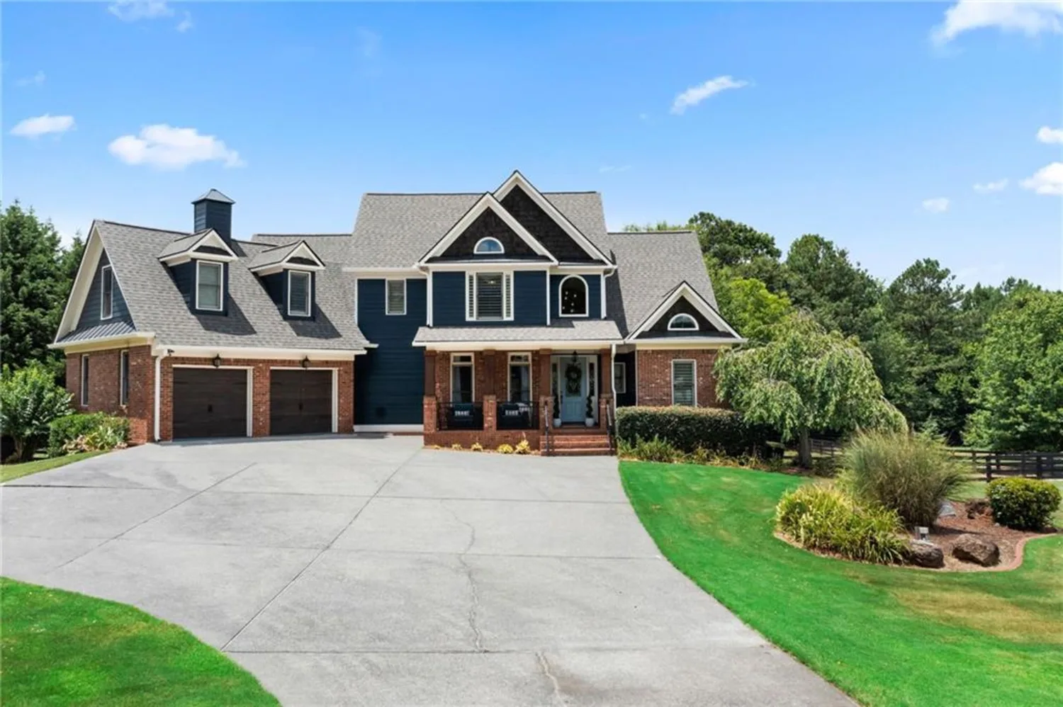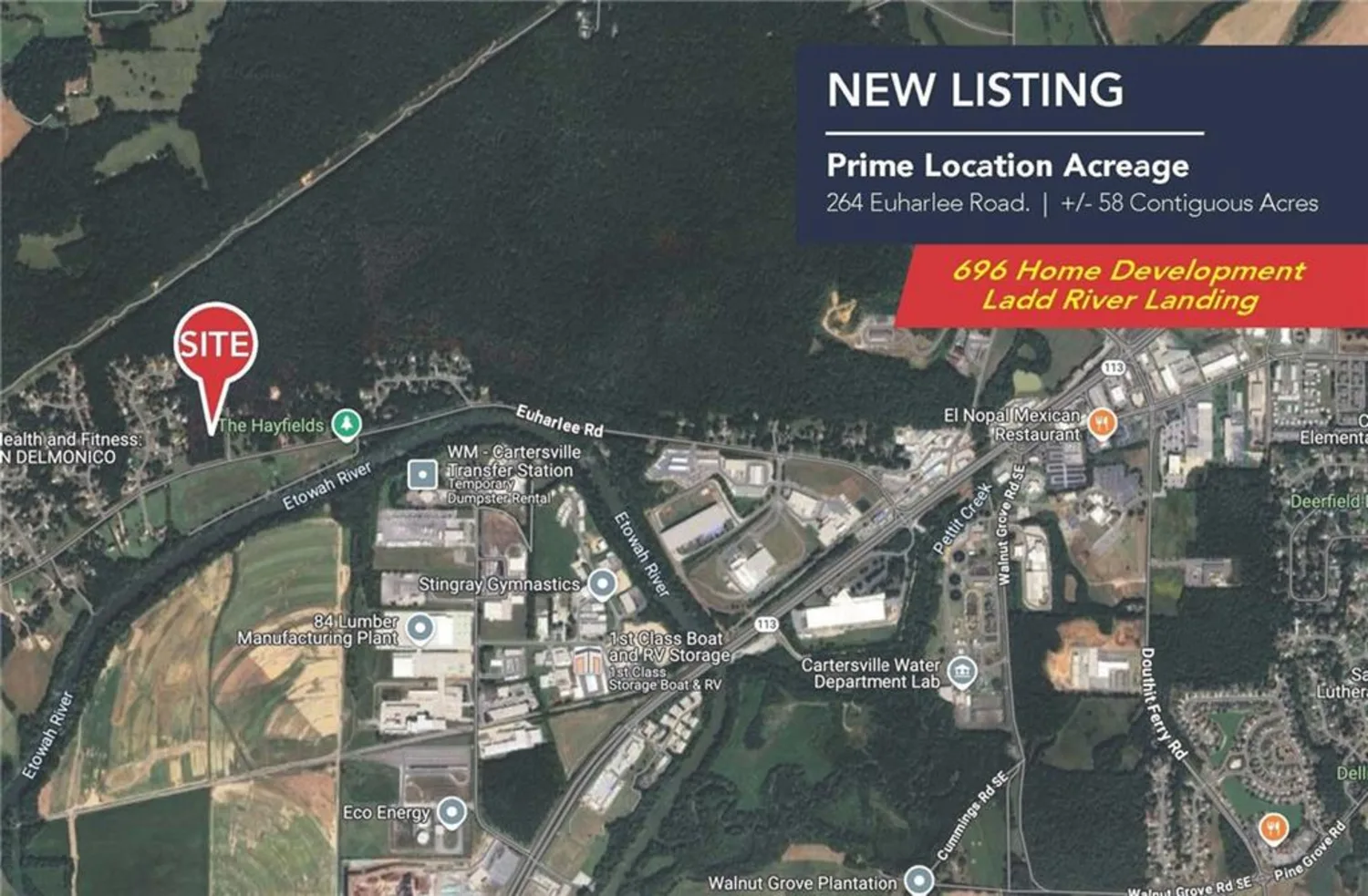23 sunset ridge seCartersville, GA 30121
23 sunset ridge seCartersville, GA 30121
Description
Custom Luxury Retreat in the Village at Waterside – Lake Allatoona Living at Its Finest. Welcome to a truly exceptional custom residence in the prestigious gated community of the Village at Waterside, where upscale living meets natural beauty just 1 mile from the shores of Lake Allatoona. Tucked into a peaceful street and surrounded by the serenity of the North Georgia foothills, this home effortlessly blends modern luxury with rustic charm, creating a lifestyle that’s as elevated as it is inviting. This four-bedroom, three full and one half-bath masterpiece offers main-level living with both the primary suite and a guest suite conveniently located on the main floor. From the moment you enter, the home impresses with soaring beamed ceilings, rich hardwood floors, and a spacious open-concept layout perfect for both grand entertaining and everyday ease. Shiplap vaulted ceilings in the kitchen, dining area, and primary suite add character and warmth, while expansive Pella windows and sliding doors flood the space with natural light. The heart of the home is the gourmet kitchen—a chef’s dream equipped with luxurious quartz countertops, a Bertazzoni Italian refrigerator and gas range, a massive storage island, and thoughtful customizations such as a built-in drawer spice rack and utensil organizer. A Reverse Osmosis filtration system, Kohler apron-front farmhouse sink, designer plumbing fixtures, and floating display shelves complete this show-stopping culinary space. Step outside to the main-level deck where a built-in Bluetooth stereo system, twin oversized remote-controlled ceiling fans, and a dedicated propane hookup for grilling invite you to relax or entertain with ease. Downstairs, the fully finished terrace level transforms into your own personal retreat. Designed with a cozy log cabin aesthetic, this level includes two additional bedrooms, a full bath, a powder room, and an impressive home theatre featuring a 135” screen, UHD projector, theatre drapes, dimmable sconces, and a wireless surround sound system. A custom stone fireplace, rustic chandeliers, and double sliding glass doors lead out to the deck and backyard oasis. One of the terrace-level bedrooms features double speakeasy-style wooden doors and is pre-plumbed for a wet bar—offering flexibility for future upgrades. Fitness enthusiasts will appreciate the private home gym, outfitted with padded flooring, mirrored wall, TV connectivity, and included gym equipment. Outdoors, the extra-large backyard is fully fenced and thoughtfully designed for both relaxation and recreation. Enjoy an evening around the custom stone fire pit, watch the kids play on the swing set, and pick organically grown muscadines and elderberries. Two double gates and one single gate provide easy access, while an integrated drainage system ensures year-round comfort. For peace of mind, the home is equipped with eight Blink security cameras and a Ring doorbell system. This is more than just a home—it's a lifestyle. With easy access to Lake Allatoona and proximity to nature trails, boating, and all that North Georgia has to offer, your private sanctuary at the Village at Waterside awaits. Private tours available by appointment. Experience the beauty and craftsmanship of this custom home for yourself—schedule your visit today. Note, Lot 70, located on the right side of the property, is available on inquiry.
Property Details for 23 Sunset Ridge SE
- Subdivision ComplexVillage at Waterside
- Architectural StyleCraftsman
- ExteriorRain Gutters
- Num Of Garage Spaces2
- Parking FeaturesAttached, Garage, Garage Door Opener, Garage Faces Side, Kitchen Level, Level Driveway
- Property AttachedNo
- Waterfront FeaturesNone
LISTING UPDATED:
- StatusActive
- MLS #7574857
- Days on Site3
- Taxes$7,561 / year
- HOA Fees$770 / year
- MLS TypeResidential
- Year Built2020
- Lot Size0.75 Acres
- CountryBartow - GA
Location
Listing Courtesy of Keller Williams Realty Northwest, LLC. - BONNIE B MULLINAX
LISTING UPDATED:
- StatusActive
- MLS #7574857
- Days on Site3
- Taxes$7,561 / year
- HOA Fees$770 / year
- MLS TypeResidential
- Year Built2020
- Lot Size0.75 Acres
- CountryBartow - GA
Building Information for 23 Sunset Ridge SE
- StoriesTwo
- Year Built2020
- Lot Size0.7500 Acres
Payment Calculator
Term
Interest
Home Price
Down Payment
The Payment Calculator is for illustrative purposes only. Read More
Property Information for 23 Sunset Ridge SE
Summary
Location and General Information
- Community Features: Barbecue, Gated, Homeowners Assoc, Near Trails/Greenway, Park, Pool
- Directions: GPS is accurate. From I-75 take Exit 135 towards Red Top Mountain Park. Left on Somerset Lane at the entrance to The Village at Waterside. Left on Sunset Ridge
- View: Mountain(s), Neighborhood, Trees/Woods
- Coordinates: 34.151621,-84.732939
School Information
- Elementary School: Emerson
- Middle School: Red Top
- High School: Woodland - Bartow
Taxes and HOA Information
- Parcel Number: E014 0001 069
- Tax Year: 2024
- Tax Legal Description: LL 576, 577 D 21 VILLAGE AT WATERSIDE LOT 69
Virtual Tour
- Virtual Tour Link PP: https://www.propertypanorama.com/23-Sunset-Ridge-SE-Cartersville-GA-30121/unbranded
Parking
- Open Parking: Yes
Interior and Exterior Features
Interior Features
- Cooling: Ceiling Fan(s), Central Air, Electric, Heat Pump, Zoned
- Heating: Central, Electric, Heat Pump, Zoned
- Appliances: Dishwasher, Electric Water Heater, Gas Range, Microwave, Range Hood, Refrigerator, Self Cleaning Oven
- Basement: Daylight, Finished, Finished Bath, Full, Walk-Out Access
- Fireplace Features: Basement, Factory Built, Family Room, Great Room, Living Room, Outside
- Flooring: Hardwood, Luxury Vinyl, Marble, Tile
- Interior Features: Beamed Ceilings, Cathedral Ceiling(s), Disappearing Attic Stairs, Double Vanity, Entrance Foyer, High Ceilings 9 ft Lower, High Ceilings 9 ft Main, High Ceilings 10 ft Main, Recessed Lighting, Tray Ceiling(s), Walk-In Closet(s)
- Levels/Stories: Two
- Other Equipment: Home Theater
- Window Features: Double Pane Windows, Insulated Windows, Window Treatments
- Kitchen Features: Cabinets White, Kitchen Island, Stone Counters, View to Family Room
- Master Bathroom Features: Double Vanity, Separate Tub/Shower, Soaking Tub
- Foundation: Concrete Perimeter
- Main Bedrooms: 2
- Total Half Baths: 1
- Bathrooms Total Integer: 4
- Main Full Baths: 2
- Bathrooms Total Decimal: 3
Exterior Features
- Accessibility Features: None
- Construction Materials: HardiPlank Type, Spray Foam Insulation, Stone
- Fencing: Back Yard, Fenced, Wood
- Horse Amenities: None
- Patio And Porch Features: Covered, Deck, Front Porch
- Pool Features: None
- Road Surface Type: Asphalt
- Roof Type: Composition
- Security Features: Closed Circuit Camera(s), Smoke Detector(s)
- Spa Features: None
- Laundry Features: Laundry Room, Main Level, Mud Room, Sink
- Pool Private: No
- Road Frontage Type: Private Road
- Other Structures: None
Property
Utilities
- Sewer: Septic Tank
- Utilities: Electricity Available, Phone Available, Underground Utilities, Water Available
- Water Source: Public
- Electric: 110 Volts
Property and Assessments
- Home Warranty: No
- Property Condition: Resale
Green Features
- Green Energy Efficient: None
- Green Energy Generation: None
Lot Information
- Common Walls: No Common Walls
- Lot Features: Back Yard, Cul-De-Sac, Landscaped, Sprinklers In Front, Sprinklers In Rear, Wooded
- Waterfront Footage: None
Rental
Rent Information
- Land Lease: No
- Occupant Types: Owner
Public Records for 23 Sunset Ridge SE
Tax Record
- 2024$7,561.00 ($630.08 / month)
Home Facts
- Beds4
- Baths3
- Total Finished SqFt4,024 SqFt
- StoriesTwo
- Lot Size0.7500 Acres
- StyleSingle Family Residence
- Year Built2020
- APNE014 0001 069
- CountyBartow - GA
- Fireplaces3




