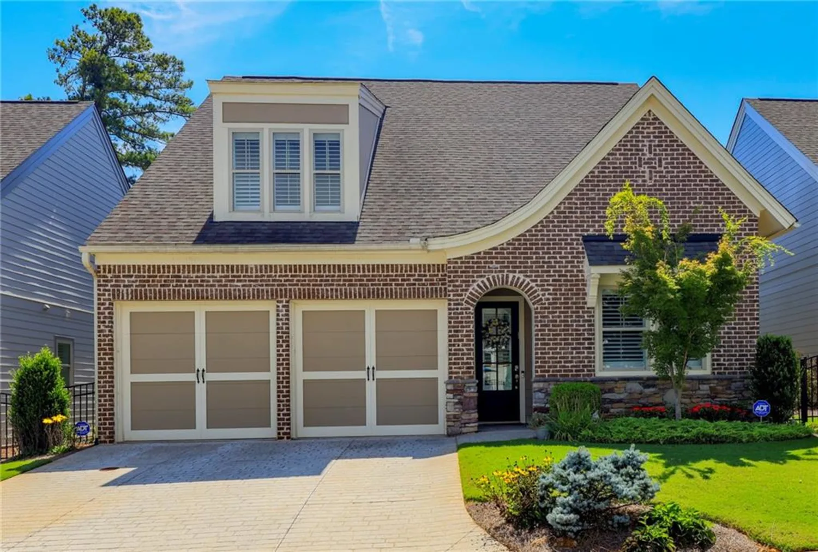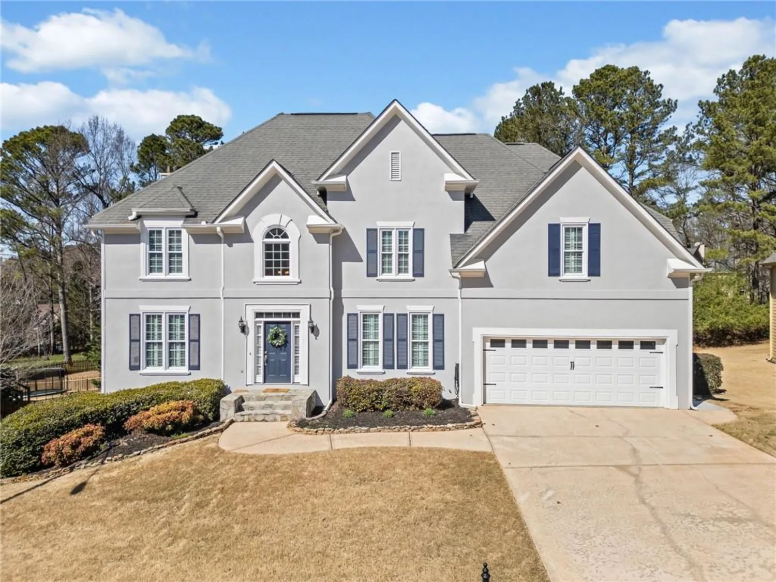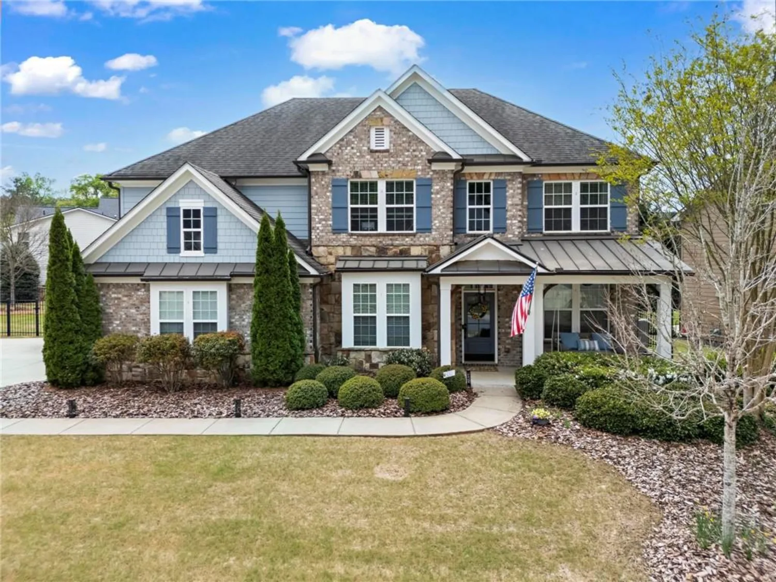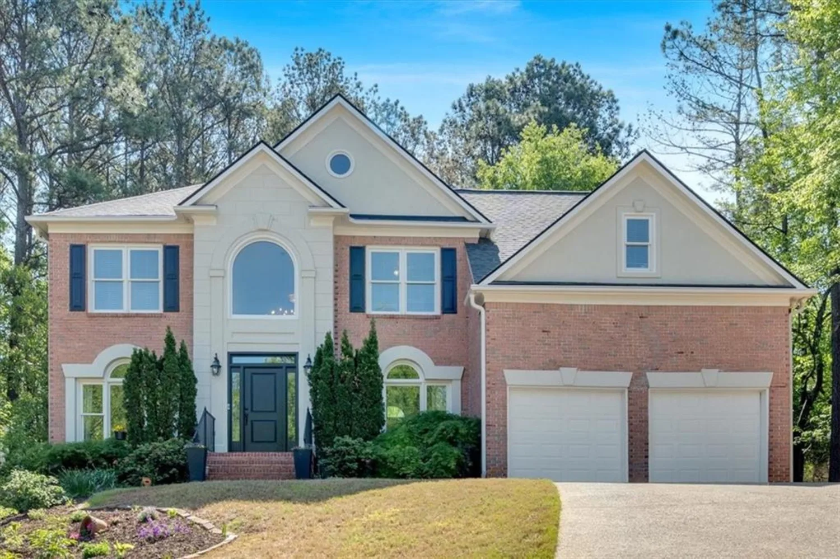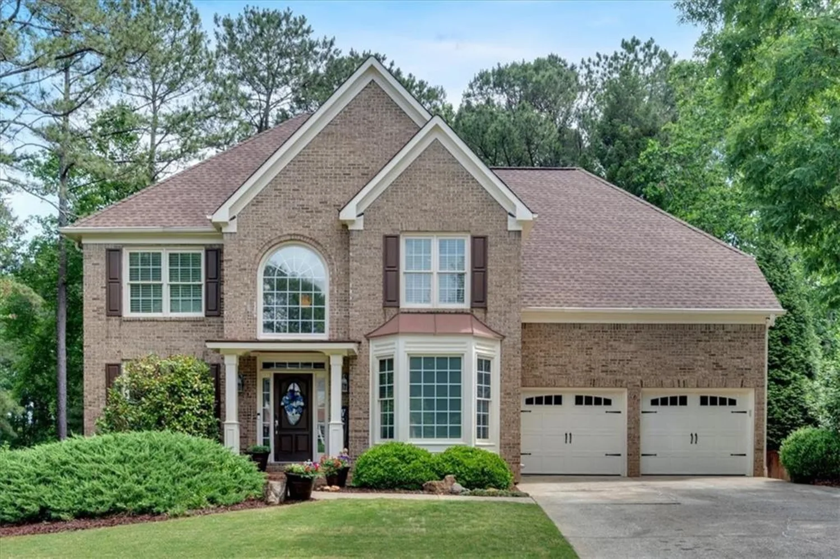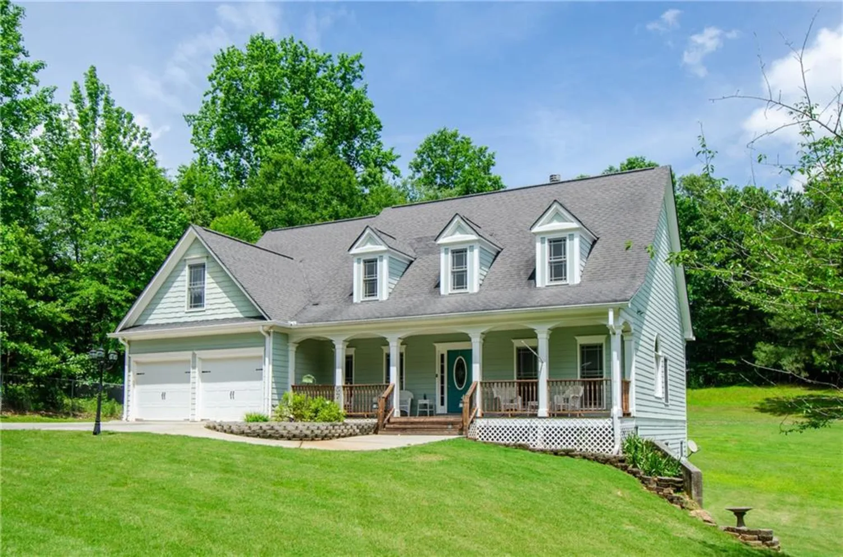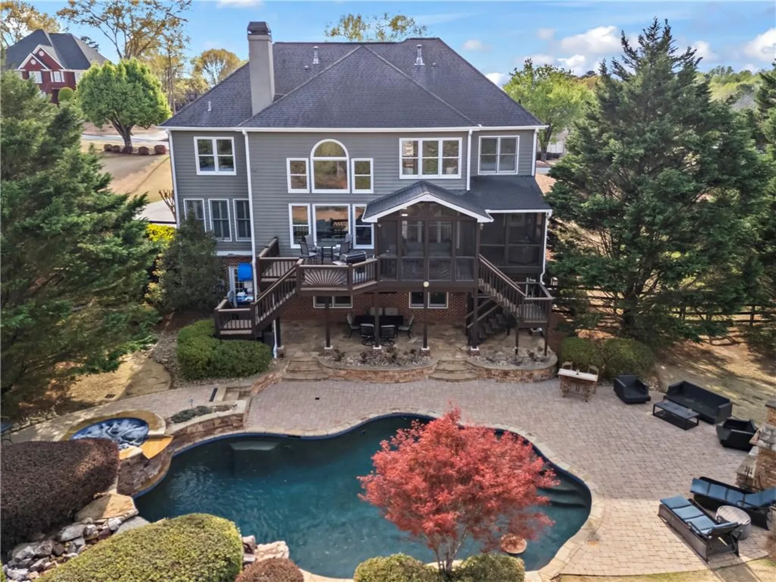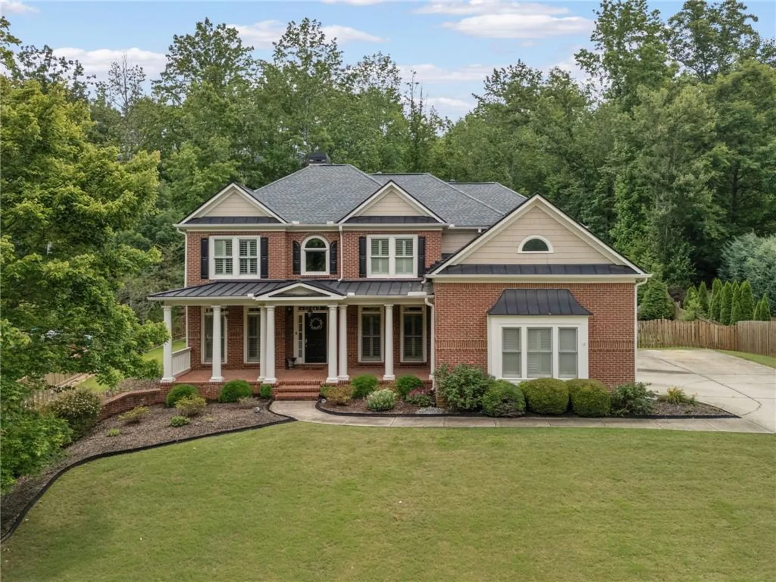1006 fendley streetWoodstock, GA 30188
1006 fendley streetWoodstock, GA 30188
Description
If you're looking for the right balance of quality construction, functional space, and a prime location, this home in South on Main deserves your attention. Built by John Wieland’s JW Collection, one of Atlanta’s most respected names in residential development, this is the Abbot floorplan—a rear-paired, single-family design that lives more like a detached home. With over 2,800 square feet across three levels, it offers a layout that works well for both everyday living and entertaining. The entry level includes a private bedroom or office, full bath, generous garage, and a well-planned drop zone. You’ll find a bright, open living space with custom built-ins, a gas fireplace, formal dining area, and a chef’s kitchen complete with a large island, stainless appliances, and floor-to-ceiling cabinetry—a hallmark of JW Collection homes. The covered side porch and private, fenced courtyard extend the living space outdoors. Upstairs, the owner’s suite offers a quiet retreat with a sitting area, spa-like bath, and oversized walk-in closet. Two more spacious bedrooms, a shared bath, and a full laundry room with storage and utility sink complete the third level. The top floor includes a full bedroom and bath as well as a bonus room—ideal for a home office, media space, or guest accommodations. South on Main offers resort-style amenities including parks, pool, fitness center, clubhouse, dog parks, and direct access to the Noonday Creek Trail. All of this within walking distance to Downtown Woodstock and minutes from I-575, making this a smart option for those who want luxury, convenience, and community in one.
Property Details for 1006 Fendley Street
- Subdivision ComplexSouth on Main
- Architectural StyleCraftsman, Townhouse, Traditional
- ExteriorCourtyard, Private Entrance, Private Yard
- Num Of Garage Spaces2
- Parking FeaturesAttached, Driveway, Garage, Garage Door Opener, Garage Faces Front, Kitchen Level, Level Driveway
- Property AttachedYes
- Waterfront FeaturesNone
LISTING UPDATED:
- StatusActive
- MLS #7574820
- Days on Site105
- Taxes$8,062 / year
- HOA Fees$265 / month
- MLS TypeResidential
- Year Built2023
- Lot Size0.07 Acres
- CountryCherokee - GA
LISTING UPDATED:
- StatusActive
- MLS #7574820
- Days on Site105
- Taxes$8,062 / year
- HOA Fees$265 / month
- MLS TypeResidential
- Year Built2023
- Lot Size0.07 Acres
- CountryCherokee - GA
Building Information for 1006 Fendley Street
- StoriesThree Or More
- Year Built2023
- Lot Size0.0700 Acres
Payment Calculator
Term
Interest
Home Price
Down Payment
The Payment Calculator is for illustrative purposes only. Read More
Property Information for 1006 Fendley Street
Summary
Location and General Information
- Community Features: Clubhouse, Curbs, Dog Park, Homeowners Assoc, Near Shopping, Near Trails/Greenway, Park, Playground, Pool, Sidewalks, Street Lights
- Directions: GPS Friendly
- View: Neighborhood
- Coordinates: 34.091232,-84.525556
School Information
- Elementary School: Woodstock
- Middle School: Woodstock
- High School: Woodstock
Taxes and HOA Information
- Parcel Number: 15N12J 396
- Tax Year: 2024
- Association Fee Includes: Maintenance Grounds, Maintenance Structure, Swim
- Tax Legal Description: LOT 176 SOUTH ON MAIN PH 3C PB 120/109
- Tax Lot: 176
Virtual Tour
- Virtual Tour Link PP: https://www.propertypanorama.com/1006-Fendley-Street-Woodstock-GA-30188/unbranded
Parking
- Open Parking: Yes
Interior and Exterior Features
Interior Features
- Cooling: Ceiling Fan(s), Central Air, Electric, Zoned
- Heating: Forced Air, Natural Gas, Zoned
- Appliances: Dishwasher, Disposal, Electric Oven, Gas Range, Gas Water Heater, Microwave
- Basement: None
- Fireplace Features: Family Room, Gas Starter
- Flooring: Hardwood
- Interior Features: Bookcases, Crown Molding, Disappearing Attic Stairs, Double Vanity, Entrance Foyer, High Ceilings 10 ft Lower, High Ceilings 10 ft Main, High Speed Internet, His and Hers Closets, Tray Ceiling(s), Walk-In Closet(s)
- Levels/Stories: Three Or More
- Other Equipment: None
- Window Features: Double Pane Windows, Plantation Shutters
- Kitchen Features: Breakfast Room, Cabinets White, Eat-in Kitchen, Kitchen Island, Pantry Walk-In, Stone Counters, View to Family Room
- Master Bathroom Features: Double Vanity, Separate His/Hers, Separate Tub/Shower, Soaking Tub
- Foundation: Slab
- Main Bedrooms: 1
- Bathrooms Total Integer: 4
- Main Full Baths: 1
- Bathrooms Total Decimal: 4
Exterior Features
- Accessibility Features: None
- Construction Materials: Brick, Cement Siding
- Fencing: Fenced, Wrought Iron
- Horse Amenities: None
- Patio And Porch Features: Covered, Front Porch, Patio, Rear Porch
- Pool Features: None
- Road Surface Type: Paved
- Roof Type: Composition, Shingle
- Security Features: Smoke Detector(s)
- Spa Features: None
- Laundry Features: Laundry Room, Upper Level
- Pool Private: No
- Road Frontage Type: Private Road
- Other Structures: None
Property
Utilities
- Sewer: Public Sewer
- Utilities: Cable Available, Electricity Available, Natural Gas Available, Phone Available, Sewer Available, Water Available
- Water Source: Public
- Electric: 110 Volts, 220 Volts in Laundry
Property and Assessments
- Home Warranty: No
- Property Condition: Resale
Green Features
- Green Energy Efficient: Appliances
- Green Energy Generation: None
Lot Information
- Common Walls: 1 Common Wall, No One Above, No One Below
- Lot Features: Front Yard, Landscaped, Level
- Waterfront Footage: None
Rental
Rent Information
- Land Lease: No
- Occupant Types: Owner
Public Records for 1006 Fendley Street
Tax Record
- 2024$8,062.00 ($671.83 / month)
Home Facts
- Beds5
- Baths4
- Total Finished SqFt2,831 SqFt
- StoriesThree Or More
- Lot Size0.0700 Acres
- StyleTownhouse
- Year Built2023
- APN15N12J 396
- CountyCherokee - GA
- Fireplaces1




