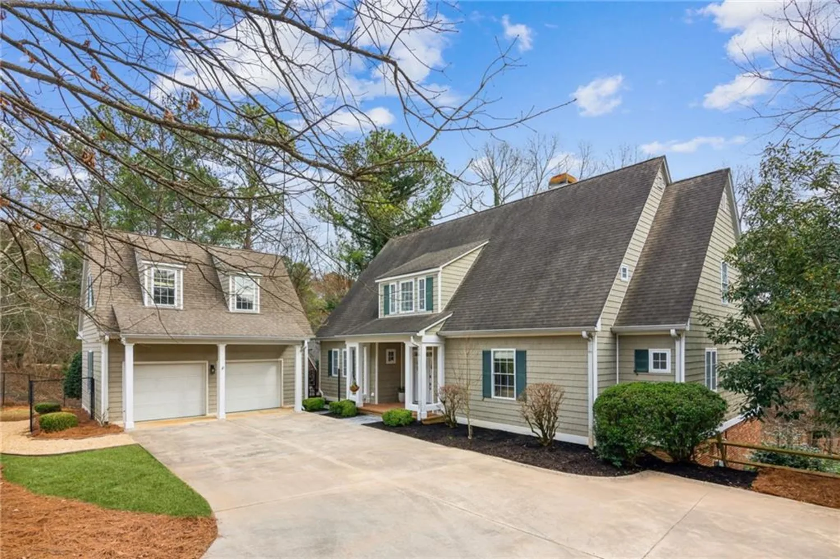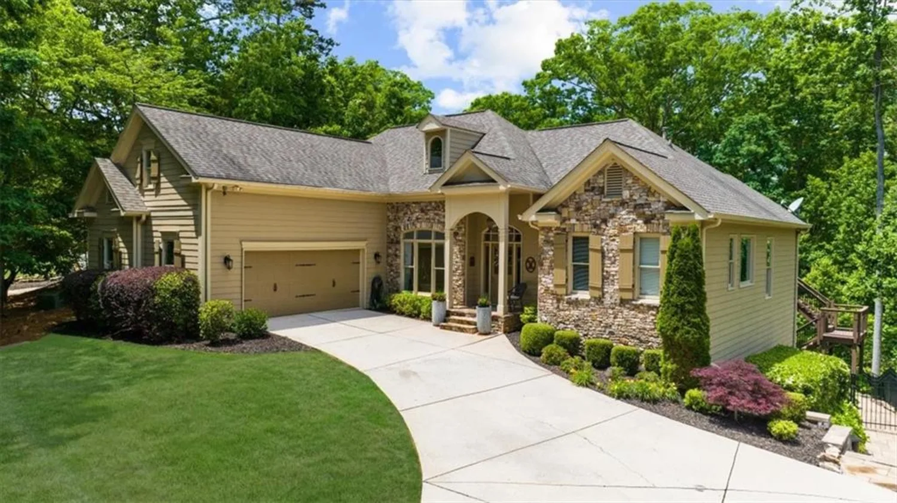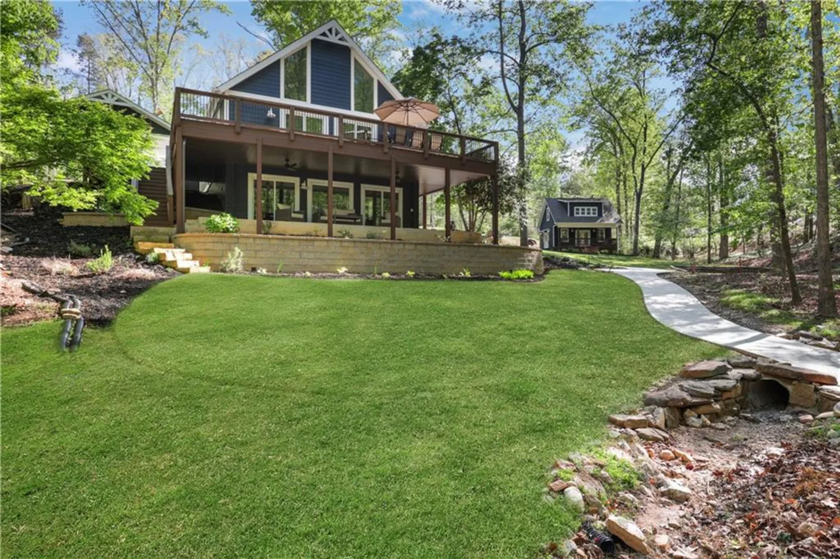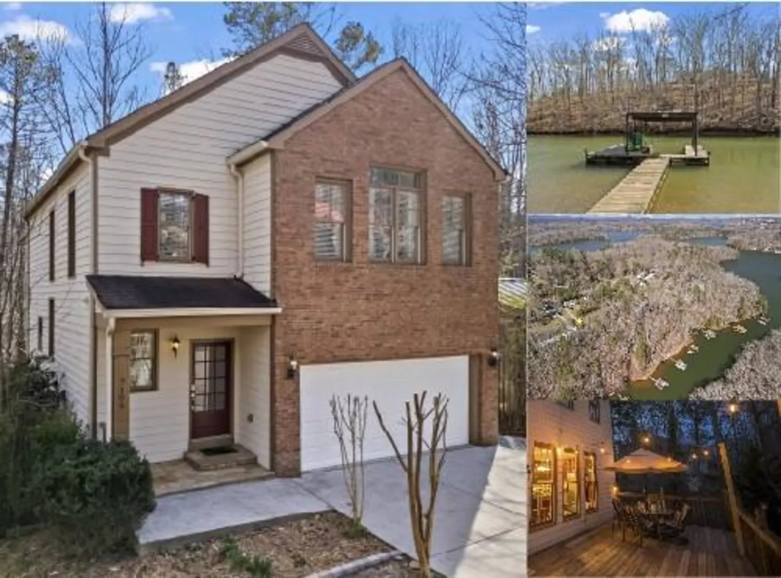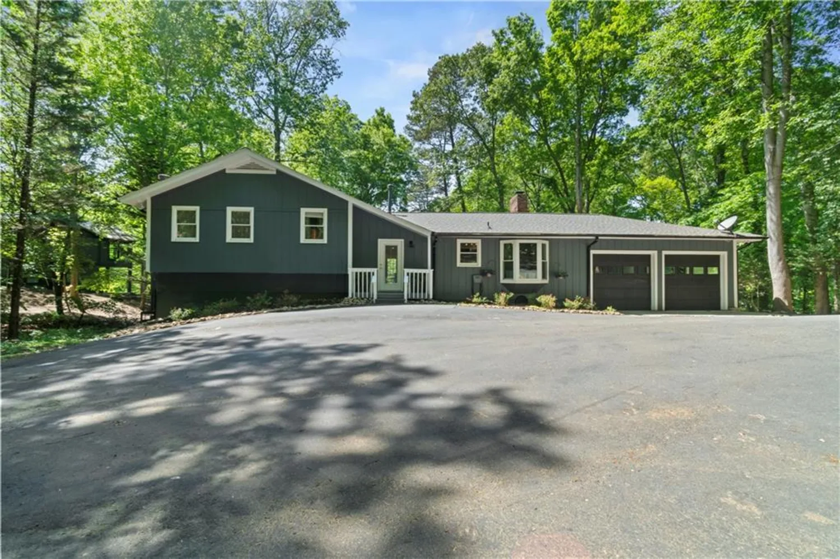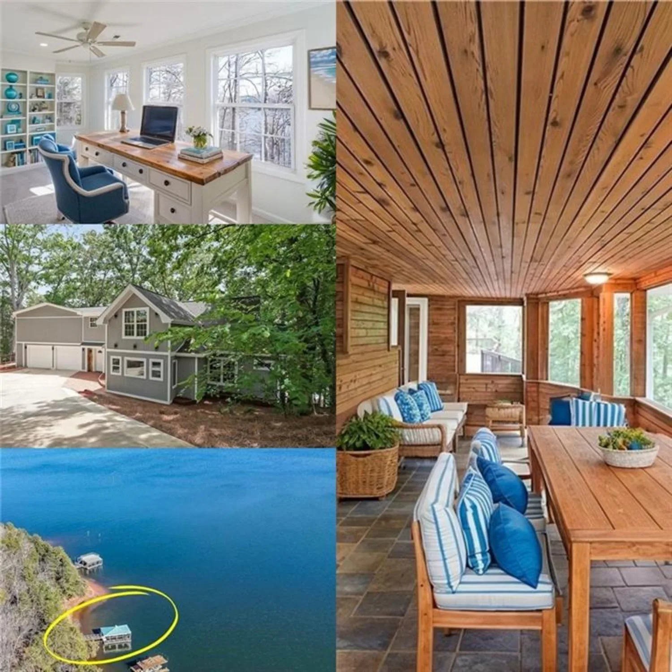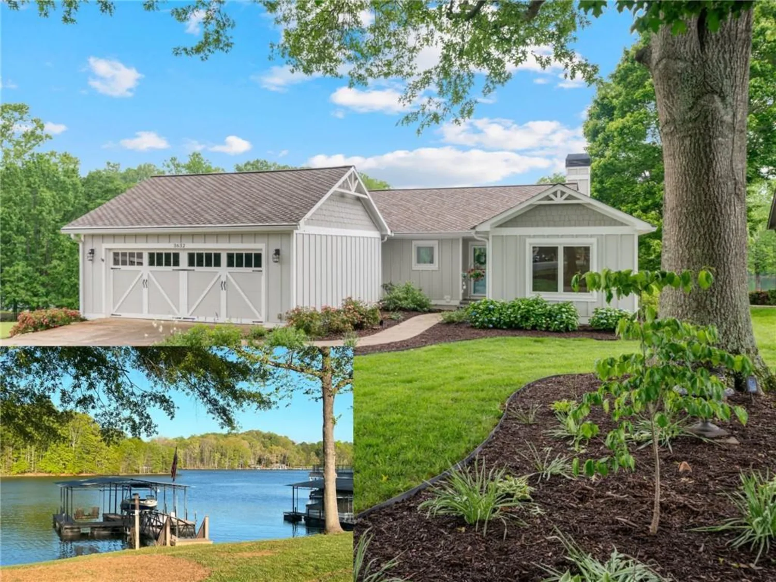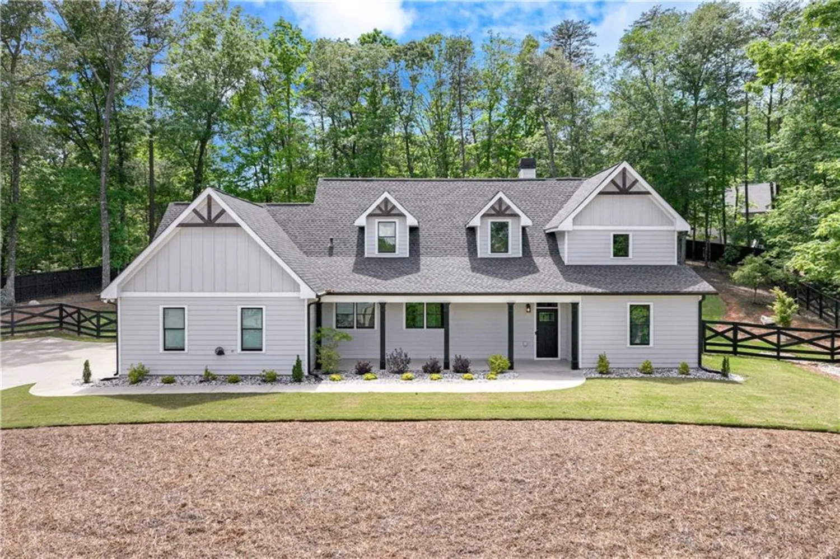4162 cumberland point driveGainesville, GA 30504
4162 cumberland point driveGainesville, GA 30504
Description
Just minutes from Port Royale and Gainesville Marinas, this beautifully maintained 4-sided brick home offers timeless curb appeal and a prime location. Nestled in the desirable Cumberland on Lanier community, this residence features a bright, open floor plan with soaring two-story foyer and an abundance of natural light throughout. The heart of the home is the spacious kitchen, designed with both function and comfort in mind. It features a bright breakfast area and an inviting keeping room, ideal for casual gatherings or relaxed mornings. Expansive windows line the back of the home, flooding the space with natural light and offering serene views of the surrounding landscape. The oversized master suite on the main level is a private retreat, complete with his and hers walk-in closets and a spa-inspired whirlpool bath and a sitting room overlooking the private backyard. Upstairs, you'll find 3 additional bedrooms, a media room, and a large multi-use closet ideal for off-season storage, a playroom, or hobby space. The terrace level offers over 2,000 square feet of unfinished space, perfect for creating an in-law suite with a private entrance or expanding your living and entertaining areas. There's potential to add a private path in the backyard for direct access to the lake as well. Enjoy seasonal views of Lake Lanier and take advantage of the community amenities, including a clubhouse, swimming pool, tennis courts that will be converted to pickleball courts in the near future. Please note that the HOA fee will be $1680 starting July 1, 2027.
Property Details for 4162 Cumberland Point Drive
- Subdivision ComplexCumberland On Lanier
- Architectural StyleTraditional
- ExteriorPrivate Entrance, Private Yard
- Num Of Garage Spaces3
- Parking FeaturesAttached, Driveway, Garage, Garage Faces Side, Level Driveway
- Property AttachedNo
- Waterfront FeaturesNone
LISTING UPDATED:
- StatusActive
- MLS #7574055
- Days on Site10
- Taxes$9,153 / year
- HOA Fees$2,800 / year
- MLS TypeResidential
- Year Built2008
- Lot Size1.24 Acres
- CountryHall - GA
Location
Listing Courtesy of Century 21 Results - Minna Keum
LISTING UPDATED:
- StatusActive
- MLS #7574055
- Days on Site10
- Taxes$9,153 / year
- HOA Fees$2,800 / year
- MLS TypeResidential
- Year Built2008
- Lot Size1.24 Acres
- CountryHall - GA
Building Information for 4162 Cumberland Point Drive
- StoriesThree Or More
- Year Built2008
- Lot Size1.2400 Acres
Payment Calculator
Term
Interest
Home Price
Down Payment
The Payment Calculator is for illustrative purposes only. Read More
Property Information for 4162 Cumberland Point Drive
Summary
Location and General Information
- Community Features: Clubhouse, Gated, Homeowners Assoc, Near Schools, Near Shopping, Near Trails/Greenway, Pool, Tennis Court(s)
- Directions: BROWNS BRIDGE ROAD HEADING WEST, RIGHT ON TO CUMBERLAND AND HOME IS LOCATED ON THE RIGHT.
- View: Trees/Woods
- Coordinates: 34.275802,-83.912548
School Information
- Elementary School: McEver
- Middle School: Chestatee
- High School: Chestatee
Taxes and HOA Information
- Parcel Number: 08038 001048
- Tax Year: 2024
- Association Fee Includes: Maintenance Grounds, Maintenance Structure, Swim, Tennis
- Tax Legal Description: CUMBERLAND ON LANIER LT 10
Virtual Tour
Parking
- Open Parking: Yes
Interior and Exterior Features
Interior Features
- Cooling: Ceiling Fan(s), Central Air
- Heating: Central, Natural Gas
- Appliances: Dishwasher, Gas Cooktop, Gas Water Heater, Microwave, Refrigerator
- Basement: Daylight, Exterior Entry, Full, Unfinished
- Fireplace Features: Family Room, Gas Log, Glass Doors, Keeping Room
- Flooring: Carpet, Ceramic Tile, Hardwood
- Interior Features: Disappearing Attic Stairs, Entrance Foyer, His and Hers Closets, Tray Ceiling(s), Walk-In Closet(s)
- Levels/Stories: Three Or More
- Other Equipment: None
- Window Features: Insulated Windows
- Kitchen Features: Breakfast Bar, Breakfast Room, Cabinets Stain, Eat-in Kitchen, Kitchen Island, Pantry Walk-In, Stone Counters, View to Family Room
- Master Bathroom Features: Double Vanity, Separate Tub/Shower, Whirlpool Tub
- Foundation: Concrete Perimeter
- Main Bedrooms: 1
- Total Half Baths: 1
- Bathrooms Total Integer: 4
- Main Full Baths: 1
- Bathrooms Total Decimal: 3
Exterior Features
- Accessibility Features: None
- Construction Materials: Brick 4 Sides
- Fencing: None
- Horse Amenities: None
- Patio And Porch Features: Deck, Rear Porch
- Pool Features: None
- Road Surface Type: Asphalt
- Roof Type: Composition, Shingle
- Security Features: Carbon Monoxide Detector(s), Security Gate, Smoke Detector(s)
- Spa Features: None
- Laundry Features: In Hall, Laundry Room, Main Level
- Pool Private: No
- Road Frontage Type: State Road
- Other Structures: None
Property
Utilities
- Sewer: Septic Tank
- Utilities: Cable Available, Electricity Available, Natural Gas Available, Phone Available, Water Available
- Water Source: Public
- Electric: 220 Volts
Property and Assessments
- Home Warranty: No
- Property Condition: Resale
Green Features
- Green Energy Efficient: None
- Green Energy Generation: None
Lot Information
- Common Walls: No Common Walls
- Lot Features: Back Yard, Corner Lot, Front Yard, Landscaped, Level, Private
- Waterfront Footage: None
Rental
Rent Information
- Land Lease: No
- Occupant Types: Owner
Public Records for 4162 Cumberland Point Drive
Tax Record
- 2024$9,153.00 ($762.75 / month)
Home Facts
- Beds4
- Baths3
- Total Finished SqFt4,750 SqFt
- StoriesThree Or More
- Lot Size1.2400 Acres
- StyleSingle Family Residence
- Year Built2008
- APN08038 001048
- CountyHall - GA
- Fireplaces2




