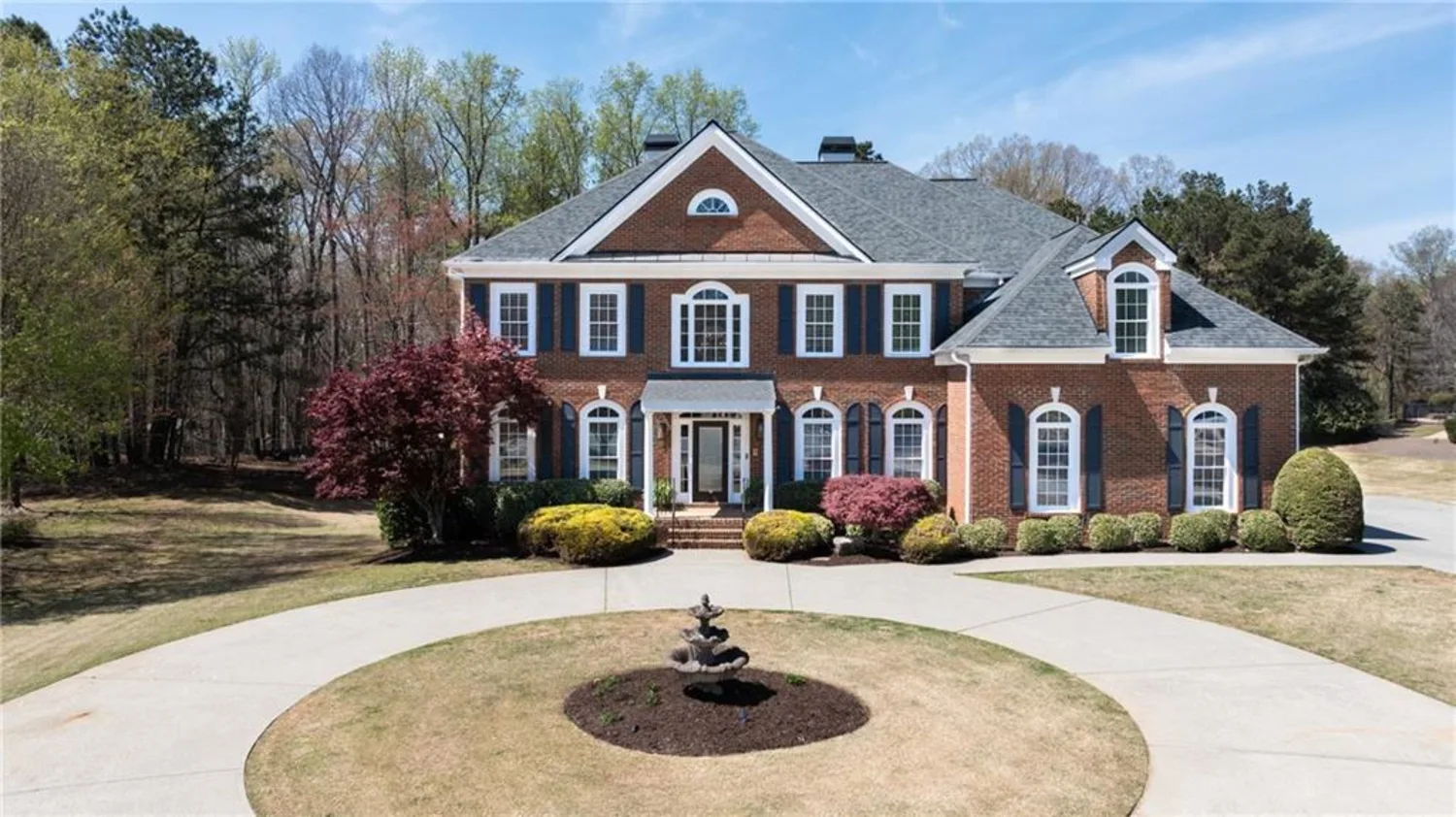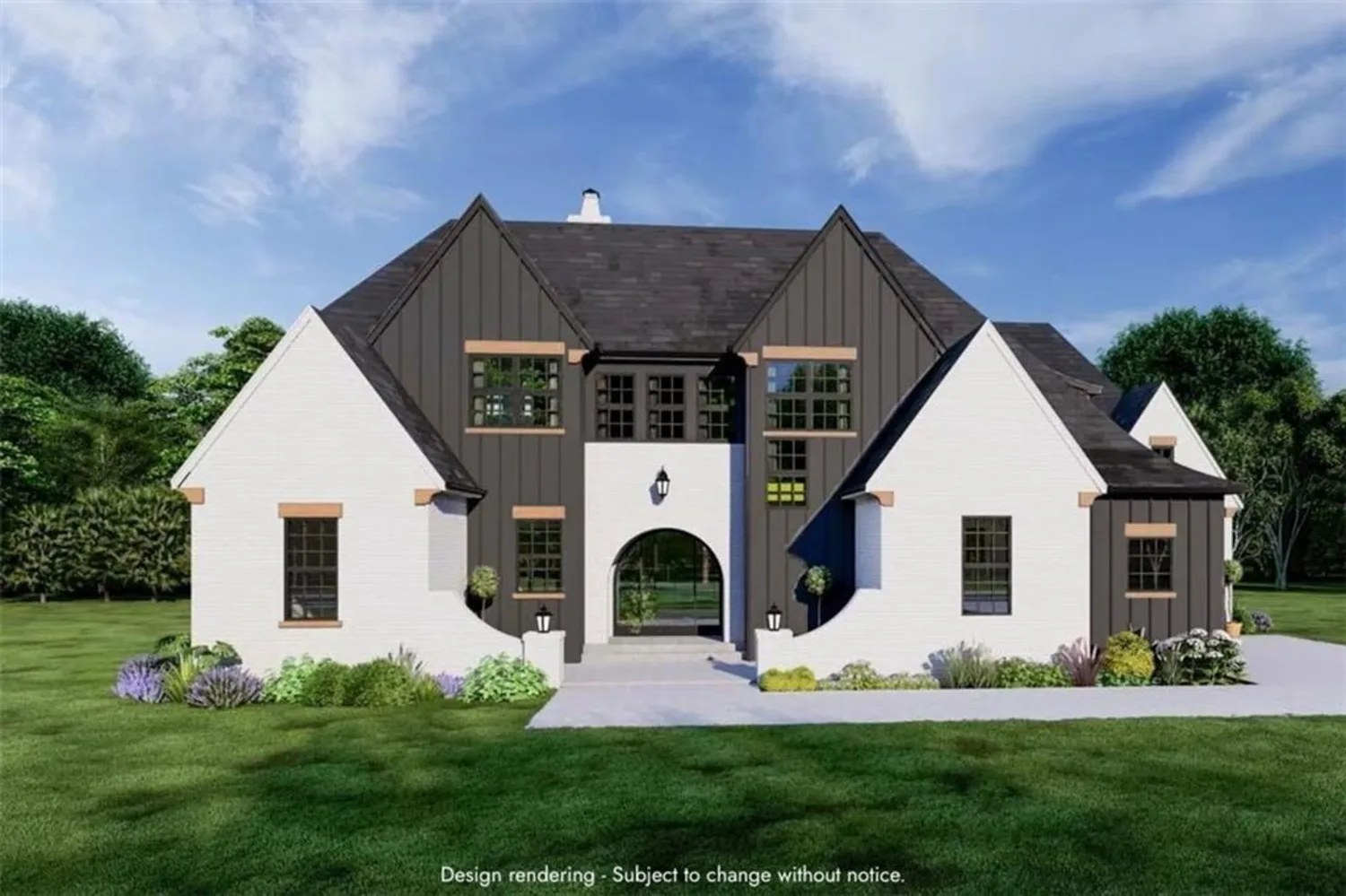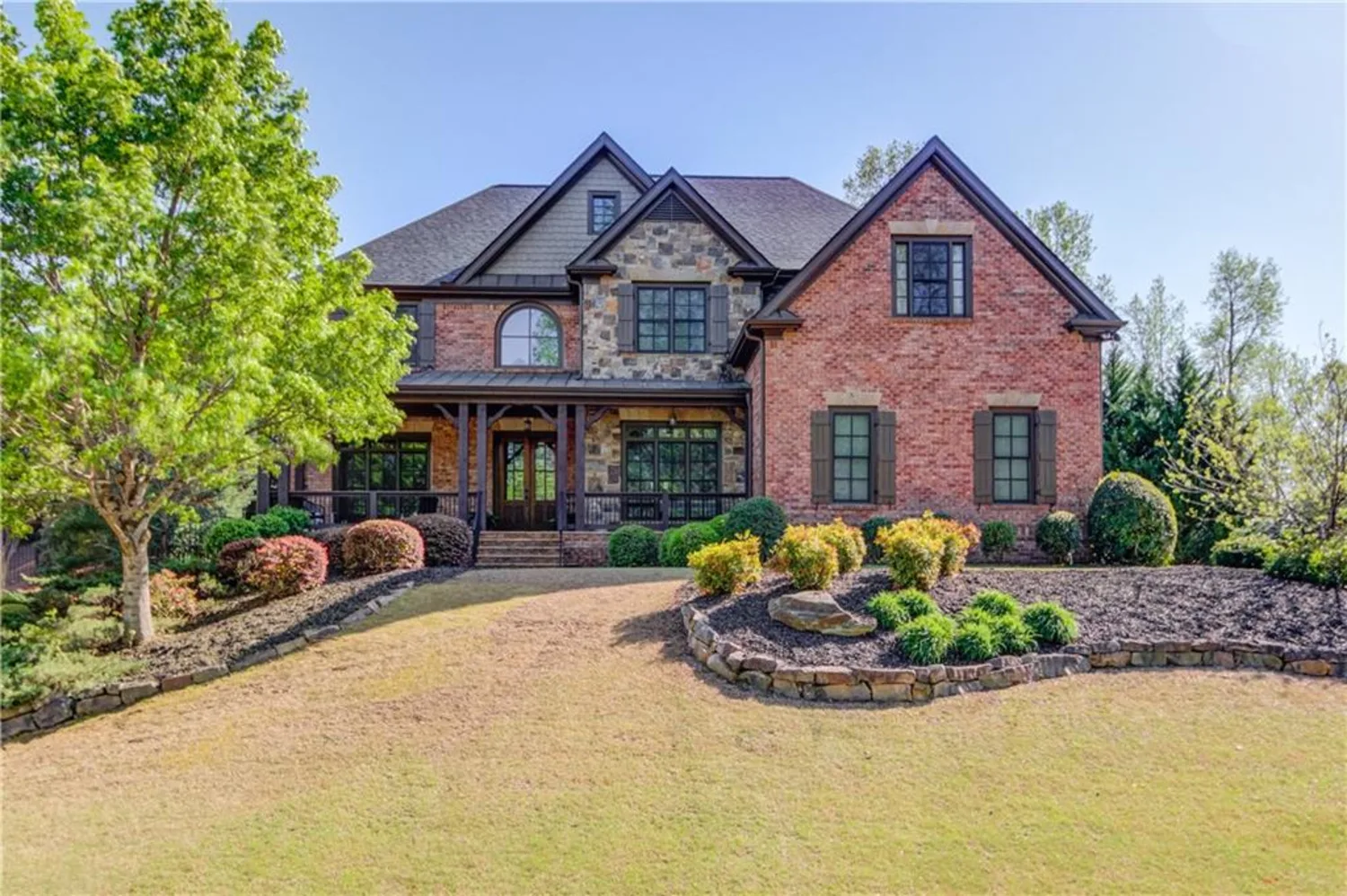6355 westfallen overlookCumming, GA 30040
6355 westfallen overlookCumming, GA 30040
Description
Modern Elegance with a Refined Perspective Located in Cumming’s highly sought-after Westfall Swim-Tennis Community, this coastal-inspired estate with four-sided brick and curated design finishes is a true standout. Built by award-winning luxury home builder Sharp Residential, a Toll Brothers Company, the Rosehill III boasts over 6,509 square feet of exquisitely designed interiors. Step into a grand two-story foyer flanked by a formal study and elegant dining room. Wide-plank hardwood floors and soaring ceilings set the tone throughout. A designer-tiled fireplace, graceful bow windows, and a stunning coffered ceiling highlight the home’s attention to detail, while the sleek and modern gourmet kitchen is a dream with custom quartz countertops, upgraded cabinetry, KitchenAid appliances, grand pendant lighting, and an oversized center island. This open space flows into a cozy fireside keeping room and a charming café-style breakfast nook. The main level also offers a guest bedroom with ensuite, a friend’s entrance, and a functional mudroom. Upstairs, the Owner’s Retreat is a private sanctuary featuring a large sitting room, spa-inspired bath, and an expansive custom dressing room. You’ll also find a sun-filled media loft and three spacious secondary bedrooms, each with vaulted ceilings and private ensuites. The custom daylight-finished basement is made for entertainment and wellness. It features a state-of-the-art home theater, an exercise studio, a stylish full stone bath, a den, and a custom bar nook—perfect for hosting. The home is also enhanced with an RO Drinking Alkaline Water system, included washer and dryer, Phoenix Technology upgrades, PestBan system, and a three-car garage with generous storage throughout. Sitting on nearly 0.5 acre, the beautifully landscaped lot includes a fenced backyard, offering both space and privacy. ( ready for a pool) Zoned to top-rated Forsyth County schools, and just minutes from GA-400, Halcyon, Avalon, and a variety of shopping and dining options—this home is where luxury living begins. Welcome Home. Live Your Luxury
Property Details for 6355 Westfallen Overlook
- Subdivision ComplexWestfall
- Architectural StyleContemporary, Modern
- ExteriorRain Gutters, Rear Stairs
- Num Of Garage Spaces3
- Parking FeaturesDriveway, Garage, Garage Door Opener, Garage Faces Side, Electric Vehicle Charging Station(s)
- Property AttachedNo
- Waterfront FeaturesNone
LISTING UPDATED:
- StatusActive
- MLS #7574049
- Days on Site38
- Taxes$13,651 / year
- HOA Fees$1,200 / year
- MLS TypeResidential
- Year Built2018
- Lot Size0.43 Acres
- CountryForsyth - GA
LISTING UPDATED:
- StatusActive
- MLS #7574049
- Days on Site38
- Taxes$13,651 / year
- HOA Fees$1,200 / year
- MLS TypeResidential
- Year Built2018
- Lot Size0.43 Acres
- CountryForsyth - GA
Building Information for 6355 Westfallen Overlook
- StoriesThree Or More
- Year Built2018
- Lot Size0.4300 Acres
Payment Calculator
Term
Interest
Home Price
Down Payment
The Payment Calculator is for illustrative purposes only. Read More
Property Information for 6355 Westfallen Overlook
Summary
Location and General Information
- Community Features: Near Trails/Greenway, Park, Playground, Pool, Sidewalks, Tennis Court(s)
- Directions: use gps
- View: Other
- Coordinates: 34.170777,-84.240951
School Information
- Elementary School: Midway - Forsyth
- Middle School: DeSana
- High School: Denmark High School
Taxes and HOA Information
- Parcel Number: 016 257
- Tax Year: 2024
- Association Fee Includes: Maintenance Grounds, Maintenance Structure, Reserve Fund, Swim, Tennis
- Tax Legal Description: 2-1 328-329 LT 95 PH 1 WESTFALL
Virtual Tour
- Virtual Tour Link PP: https://www.propertypanorama.com/6355-Westfallen-Overlook-Cumming-GA-30040/unbranded
Parking
- Open Parking: Yes
Interior and Exterior Features
Interior Features
- Cooling: Ceiling Fan(s), Central Air, Electric, Evaporative Cooling
- Heating: Central, Forced Air, Natural Gas
- Appliances: Dishwasher, Disposal, Double Oven, Dryer, Electric Oven, ENERGY STAR Qualified Appliances, ENERGY STAR Qualified Water Heater, Gas Cooktop, Gas Water Heater, Microwave, Range Hood, Refrigerator
- Basement: Finished, Finished Bath, Walk-Out Access
- Fireplace Features: Factory Built, Living Room, Master Bedroom
- Flooring: Hardwood
- Interior Features: Coffered Ceiling(s), Double Vanity, Entrance Foyer 2 Story, High Ceilings 10 ft Lower, High Ceilings 10 ft Main, High Ceilings 10 ft Upper, High Speed Internet, Low Flow Plumbing Fixtures, Recessed Lighting, Sound System, Tray Ceiling(s), Walk-In Closet(s)
- Levels/Stories: Three Or More
- Other Equipment: None
- Window Features: Double Pane Windows, ENERGY STAR Qualified Windows, Insulated Windows
- Kitchen Features: Cabinets White, Eat-in Kitchen, Kitchen Island, Pantry Walk-In, Stone Counters, View to Family Room
- Master Bathroom Features: Double Vanity, Separate Tub/Shower, Soaking Tub
- Foundation: Slab
- Main Bedrooms: 1
- Bathrooms Total Integer: 6
- Main Full Baths: 1
- Bathrooms Total Decimal: 6
Exterior Features
- Accessibility Features: None
- Construction Materials: Brick 4 Sides
- Fencing: Back Yard
- Horse Amenities: None
- Patio And Porch Features: Deck, Front Porch
- Pool Features: None
- Road Surface Type: Asphalt
- Roof Type: Composition, Shingle
- Security Features: Carbon Monoxide Detector(s), Fire Alarm, Smoke Detector(s)
- Spa Features: None
- Laundry Features: Electric Dryer Hookup, Laundry Room, Sink, Upper Level
- Pool Private: No
- Road Frontage Type: City Street
- Other Structures: None
Property
Utilities
- Sewer: Public Sewer
- Utilities: Cable Available, Electricity Available, Natural Gas Available, Phone Available, Sewer Available, Underground Utilities, Water Available
- Water Source: Public
- Electric: 110 Volts, 220 Volts in Garage
Property and Assessments
- Home Warranty: No
- Property Condition: Resale
Green Features
- Green Energy Efficient: Appliances, Construction, Doors, HVAC, Windows
- Green Energy Generation: None
Lot Information
- Common Walls: No Common Walls
- Lot Features: Landscaped, Level, Sprinklers In Front, Sprinklers In Rear
- Waterfront Footage: None
Rental
Rent Information
- Land Lease: No
- Occupant Types: Owner
Public Records for 6355 Westfallen Overlook
Tax Record
- 2024$13,651.00 ($1,137.58 / month)
Home Facts
- Beds6
- Baths6
- Total Finished SqFt6,509 SqFt
- StoriesThree Or More
- Lot Size0.4300 Acres
- StyleSingle Family Residence
- Year Built2018
- APN016 257
- CountyForsyth - GA
- Fireplaces2












