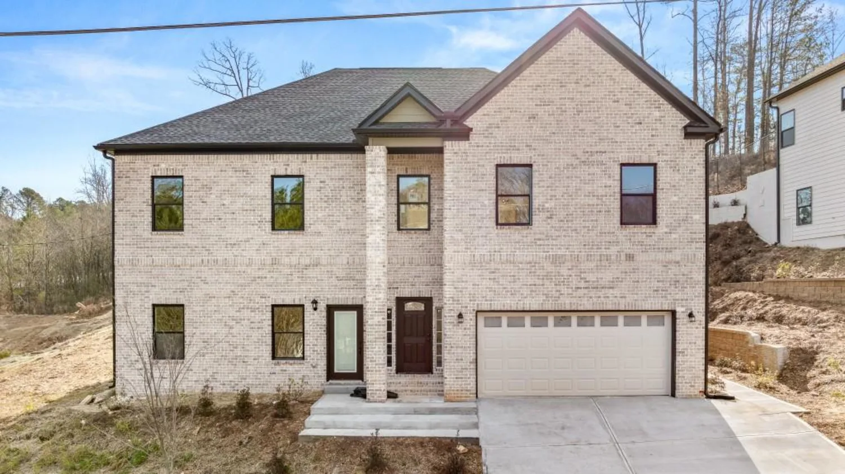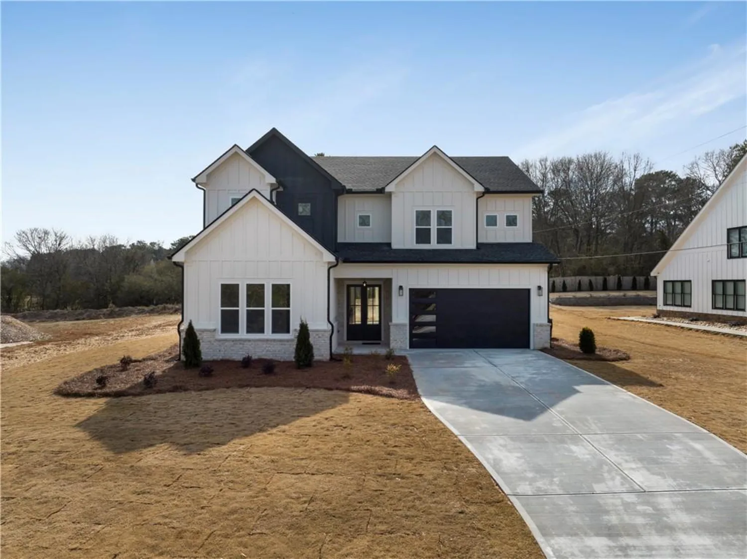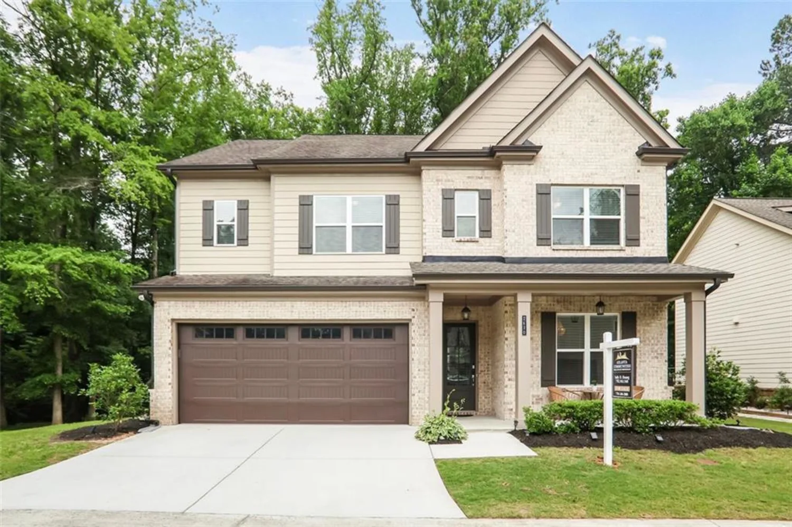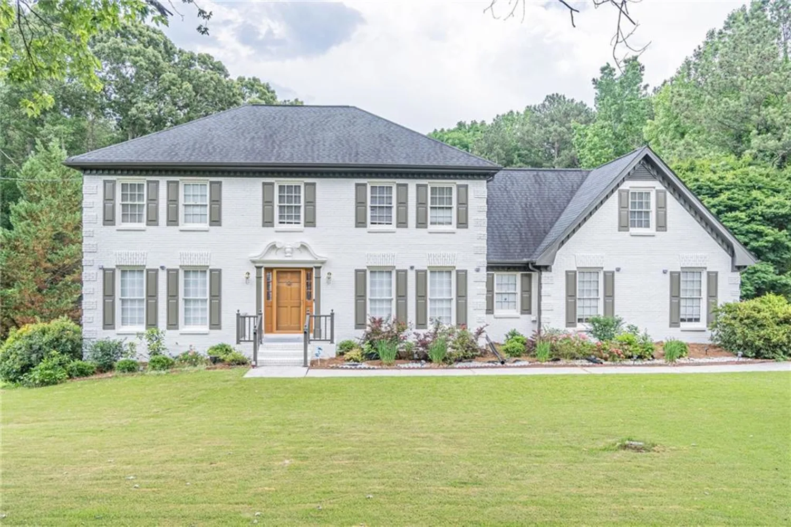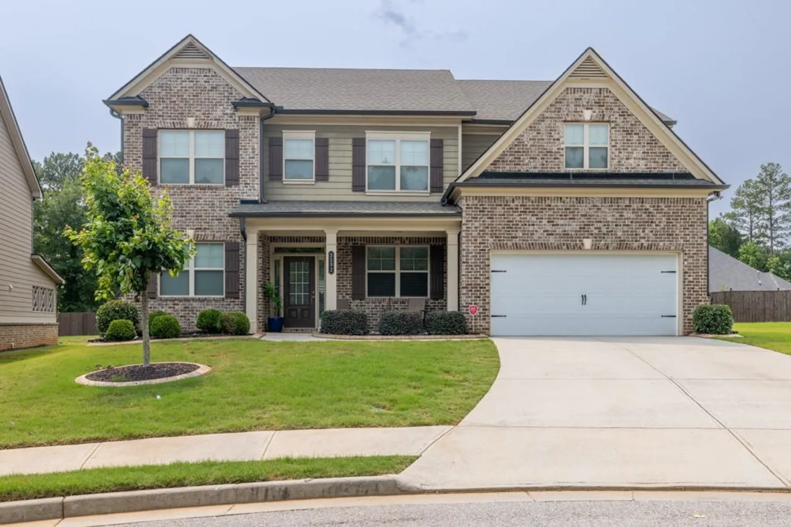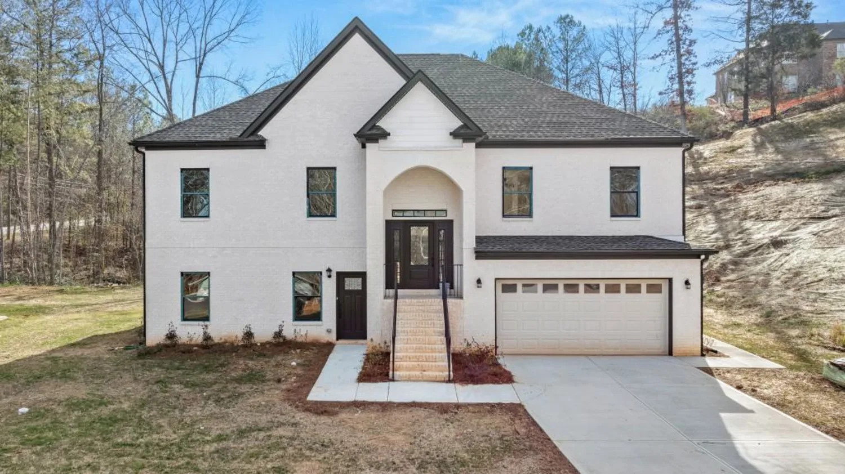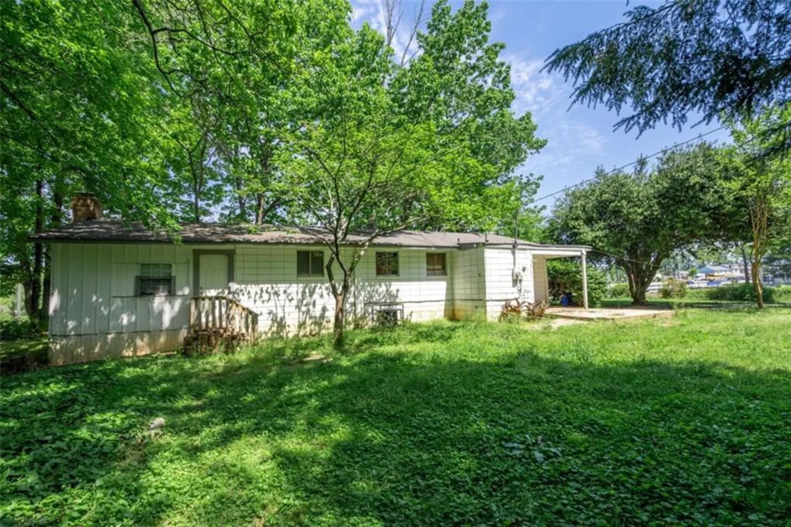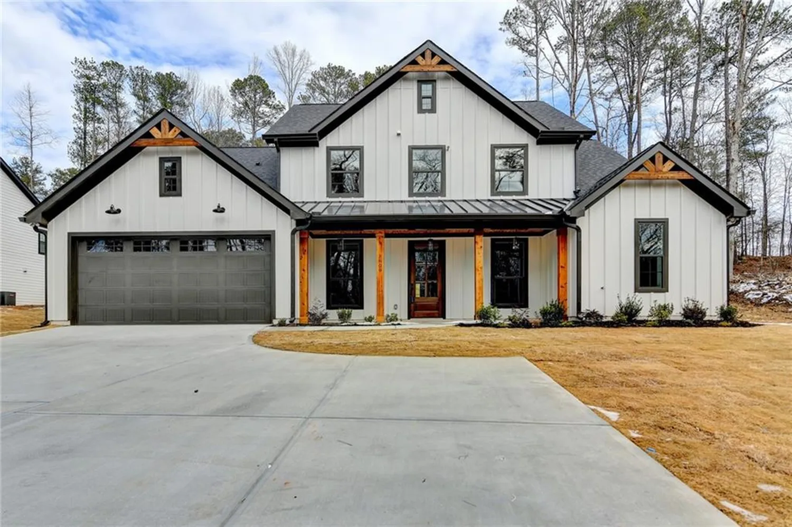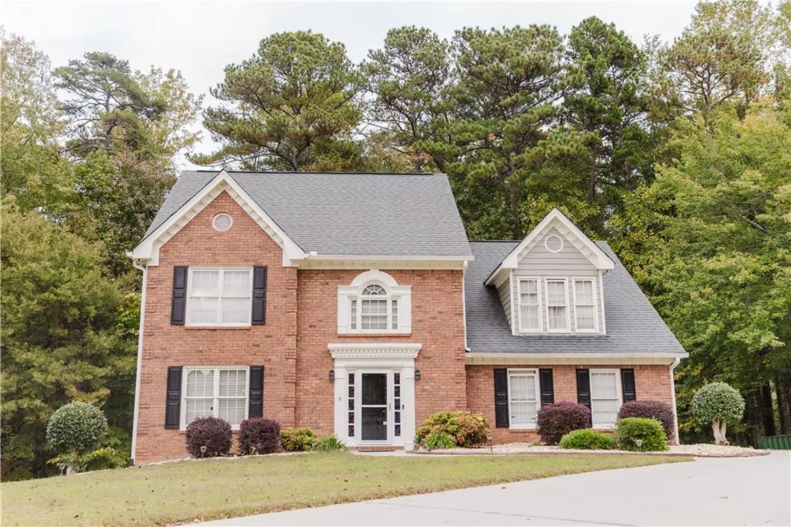2552 berwick walkSnellville, GA 30078
2552 berwick walkSnellville, GA 30078
Description
Timeless Elegance Meets Classic Comfort at 2552 Berwick Walk, Snellville, GA 30078 Discover classic Southern charm in this beautifully maintained residence, gracefully situated in one of Snellville’s most distinguished and well-established communities. With 6 spacious bedrooms, 4 full baths, a fully finished basement, and a 3-car garage, this stately home offers the perfect blend of tradition and modern upgrades. From the moment you enter, the home welcomes you with rich hardwood floors, crown molding, and a thoughtful floor plan ideal for both formal entertaining and everyday living. The main level includes a formal dining room, inviting living spaces, and a guest suite with full bath for added versatility. At the heart of the home, the kitchen features granite countertops, stainless steel appliances, and a large island—a natural gathering space for family and friends. Upstairs, the owner’s retreat is a true sanctuary, complete with a sitting area, two walk-in closets, and a spa-inspired bath. The finished terrace level extends the living space with multiple areas for recreation, a home theater, office, or private guest quarters. Recent upgrades include fresh interior paint, a new roof, and a new water heater—all installed in the past year, ensuring both style and peace of mind. Enjoy serene mornings and relaxing evenings on the covered patio, overlooking the private backyard. Set within a highly sought-after, upscale neighborhood, this home is just minutes from shopping, dining, parks, and major highways—and is served by top-rated Gwinnett County schools. This is more than a home—it's a classic. Schedule your private tour today and experience the timeless beauty of 2552 Berwick Walk.
Property Details for 2552 Berwick Walk
- Subdivision ComplexBrookwood Manor
- Architectural StyleEuropean, Traditional
- ExteriorPrivate Entrance, Private Yard
- Num Of Garage Spaces3
- Parking FeaturesAttached, Carport, Driveway, Garage, Garage Door Opener, Garage Faces Rear, Garage Faces Side
- Property AttachedNo
- Waterfront FeaturesNone
LISTING UPDATED:
- StatusActive
- MLS #7574022
- Days on Site23
- Taxes$8,209 / year
- HOA Fees$650 / year
- MLS TypeResidential
- Year Built1991
- Lot Size0.43 Acres
- CountryGwinnett - GA
Location
Listing Courtesy of Atlanta Realty Global, LLC. - Zhongwei Chen
LISTING UPDATED:
- StatusActive
- MLS #7574022
- Days on Site23
- Taxes$8,209 / year
- HOA Fees$650 / year
- MLS TypeResidential
- Year Built1991
- Lot Size0.43 Acres
- CountryGwinnett - GA
Building Information for 2552 Berwick Walk
- StoriesTwo
- Year Built1991
- Lot Size0.4300 Acres
Payment Calculator
Term
Interest
Home Price
Down Payment
The Payment Calculator is for illustrative purposes only. Read More
Property Information for 2552 Berwick Walk
Summary
Location and General Information
- Community Features: Homeowners Assoc, Near Schools, Near Shopping, Playground, Pool, Restaurant, Sidewalks, Street Lights, Tennis Court(s)
- Directions: From Ronald Reagan Parkway, take the Webb Gin House Road exit and head east. Continue approximately 3 miles and turn right onto Cooper Road. After about 1.5 miles, turn left onto Brushy Fork Road. Continue straight, then turn right into the Kensington community on Berwick Walk. Home will be on the left at 2552 Berwick Walk.
- View: Other
- Coordinates: 33.878581,-84.035131
School Information
- Elementary School: Brookwood - Gwinnett
- Middle School: Crews
- High School: Brookwood
Taxes and HOA Information
- Parcel Number: R5023 123
- Tax Year: 2024
- Tax Legal Description: L68 BA BROOKWOOD MANOR #2
Virtual Tour
- Virtual Tour Link PP: https://www.propertypanorama.com/2552-Berwick-Walk-Snellville-GA-30078/unbranded
Parking
- Open Parking: Yes
Interior and Exterior Features
Interior Features
- Cooling: Attic Fan, Ceiling Fan(s), Central Air, Zoned
- Heating: Central, Forced Air
- Appliances: Dishwasher, Disposal, Double Oven, Electric Oven, Gas Water Heater, Microwave
- Basement: Bath/Stubbed, Daylight, Driveway Access, Exterior Entry, Finished, Finished Bath
- Fireplace Features: Basement, Family Room, Gas Log
- Flooring: Carpet, Hardwood
- Interior Features: Bookcases, Disappearing Attic Stairs, Double Vanity, Entrance Foyer, High Ceilings 9 ft Main, High Ceilings 9 ft Upper, High Speed Internet, His and Hers Closets, Walk-In Closet(s)
- Levels/Stories: Two
- Other Equipment: Irrigation Equipment
- Window Features: None
- Kitchen Features: Breakfast Bar, Breakfast Room, Cabinets White, Eat-in Kitchen, Keeping Room, Kitchen Island, Pantry, Solid Surface Counters, View to Family Room
- Master Bathroom Features: Double Vanity, Separate Tub/Shower, Soaking Tub
- Foundation: Concrete Perimeter
- Total Half Baths: 1
- Bathrooms Total Integer: 5
- Bathrooms Total Decimal: 4
Exterior Features
- Accessibility Features: Accessible Entrance
- Construction Materials: Stucco
- Fencing: None
- Horse Amenities: None
- Patio And Porch Features: Covered, Deck, Enclosed, Patio, Screened
- Pool Features: None
- Road Surface Type: Paved
- Roof Type: Composition, Ridge Vents
- Security Features: None
- Spa Features: None
- Laundry Features: Laundry Room, Main Level, Mud Room
- Pool Private: No
- Road Frontage Type: None
- Other Structures: None
Property
Utilities
- Sewer: Public Sewer
- Utilities: Underground Utilities, Other
- Water Source: Public
- Electric: 110 Volts
Property and Assessments
- Home Warranty: No
- Property Condition: Resale
Green Features
- Green Energy Efficient: None
- Green Energy Generation: None
Lot Information
- Common Walls: No Common Walls
- Lot Features: Back Yard, Front Yard, Irregular Lot, Sprinklers In Rear
- Waterfront Footage: None
Rental
Rent Information
- Land Lease: No
- Occupant Types: Vacant
Public Records for 2552 Berwick Walk
Tax Record
- 2024$8,209.00 ($684.08 / month)
Home Facts
- Beds6
- Baths4
- Total Finished SqFt4,997 SqFt
- StoriesTwo
- Lot Size0.4300 Acres
- StyleSingle Family Residence
- Year Built1991
- APNR5023 123
- CountyGwinnett - GA
- Fireplaces2




