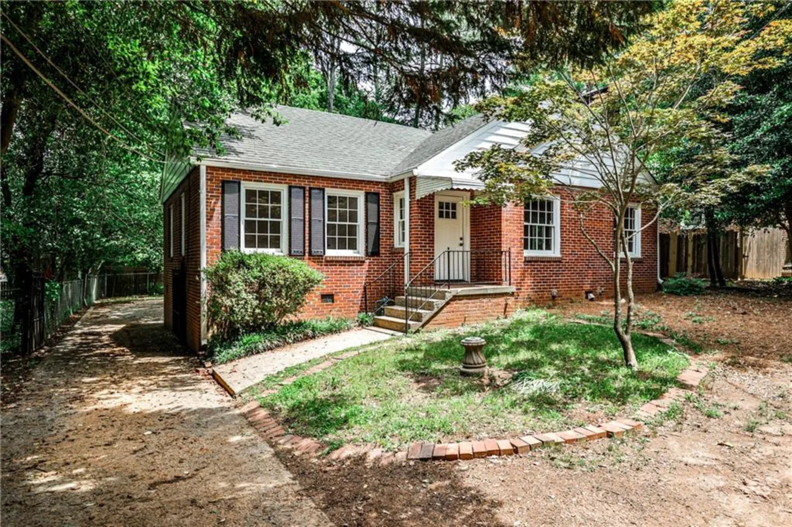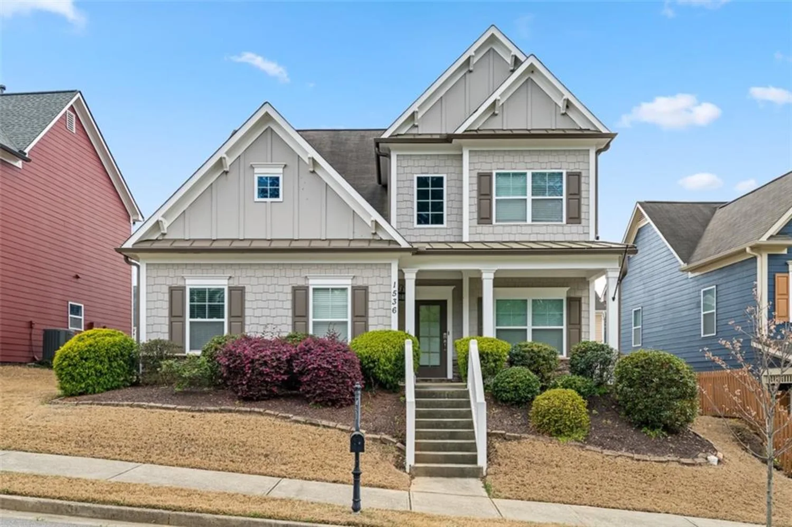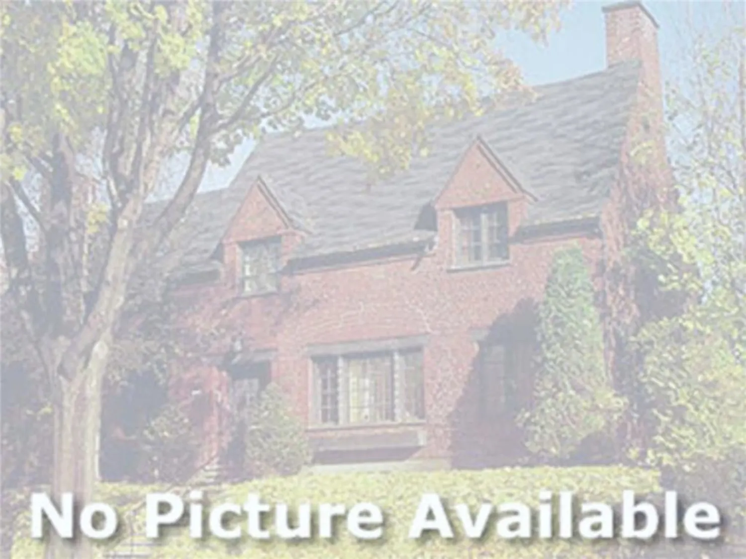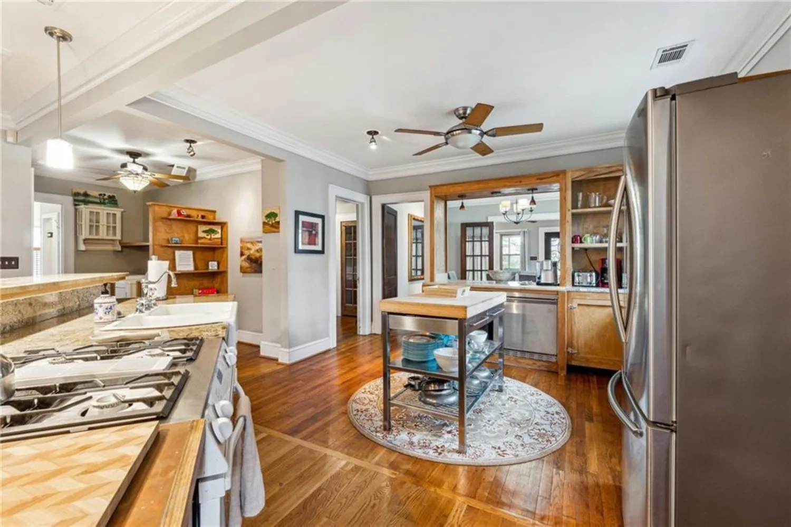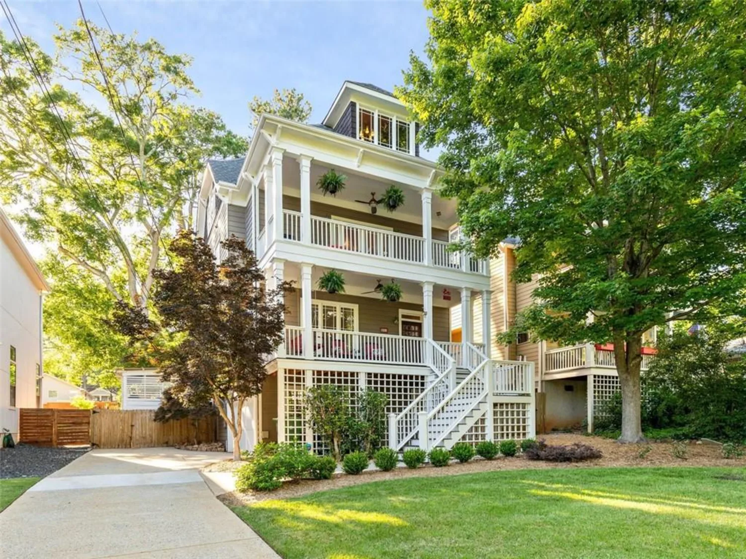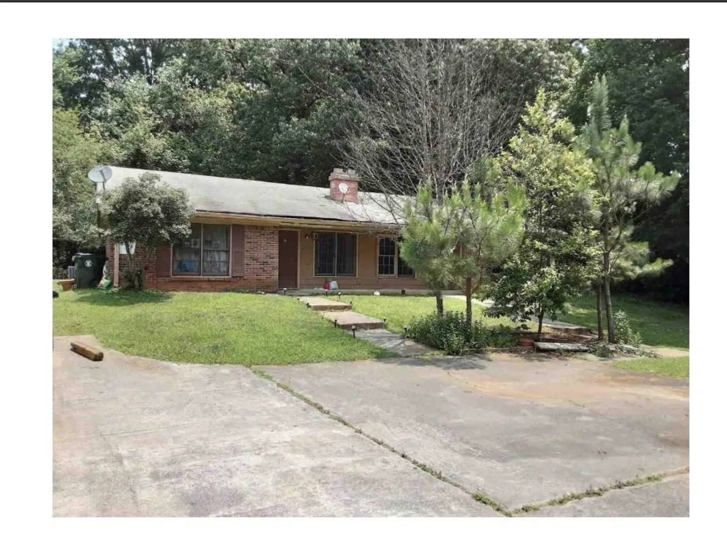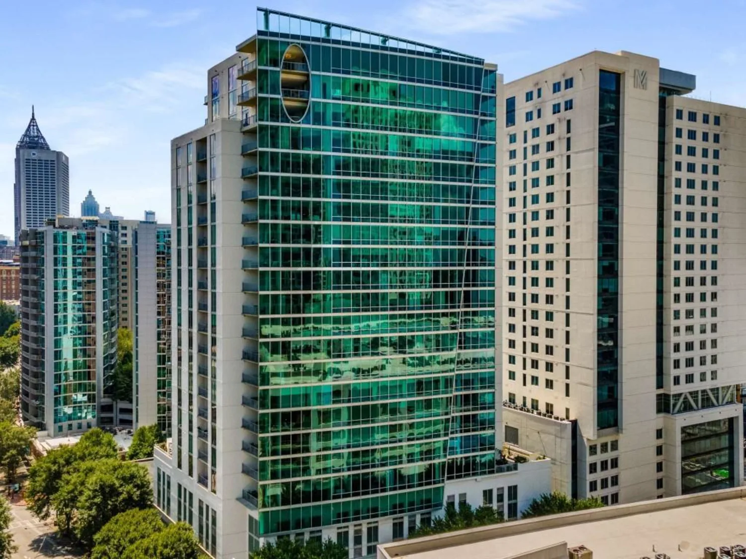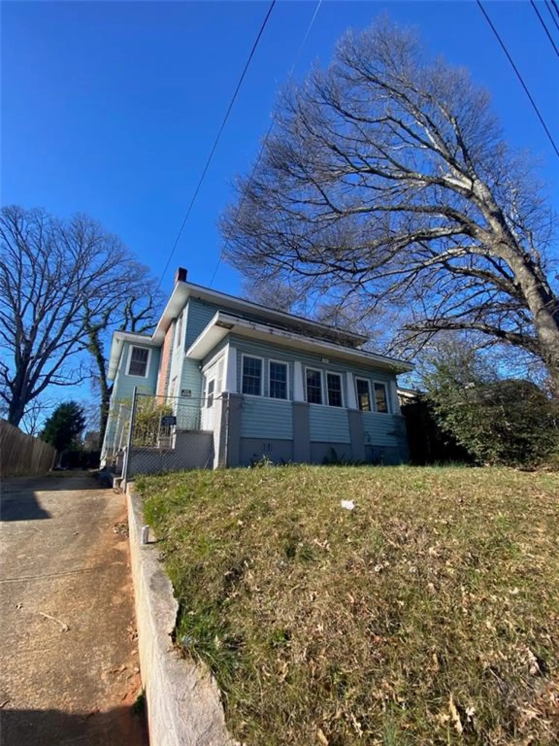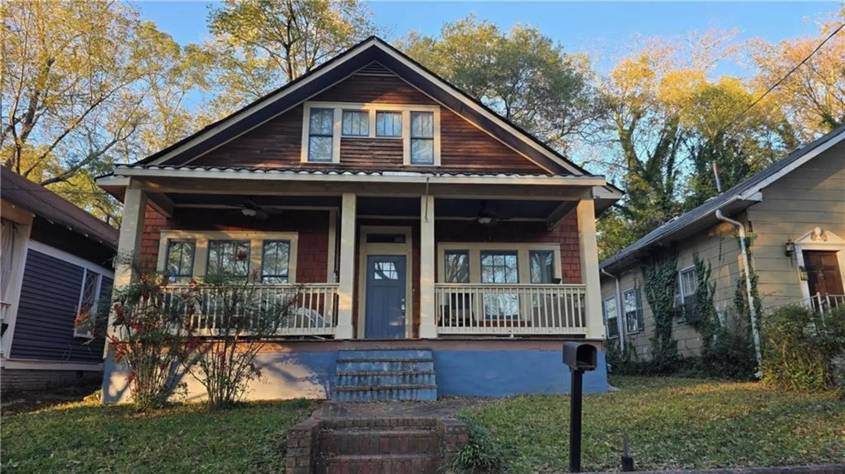2167 main street nwAtlanta, GA 30318
2167 main street nwAtlanta, GA 30318
Description
Location! Location! Location! Scofflaw Brewing, Craftsman built new construction located in Historic Riverside off S. Cobb Drive, minutes to Smyrna GA. Spacious 5 bedrooms 2.5 bath, 2 car garage with opener, and long driveway for additional autos. Built with current trends in minds that features open floor plan, stunning volume ceilings, LVP flooring on main level, and on staircases to upper level, bedroom on lower level is excellent for quest, in-laws, office or den. The gourmet kitchen equipped with large solid surface island with breakfast bar, double oven, pot-filler, recessed lighting, soft close drawers, deep stainless steel farmhouse sink, & a walk-in pantry. The very attractive great room is enhanced with cabinetry on either side of fireplace, & completely open to kitchen, double glass doors leading to back deck, dining room can sit up to 12 quests for your large gatherings & entertaining. Upper-level features moderately sized bedrooms, loft area, perfect for kids table, or additional office space. The master retreat features an exquisite spa bath, complete with dual granite vanities, soaking tub, & decorator shower with rain head & handheld systems. The home is in close proximities to all the area attractions for sports, dining, or entertaining. Such as Scofflaw Brewing, The Works, Westside Provisions, Truist Park/Braves Stadium, Westside Provisions, Buckhead, Midtown I285, & I75/I85. NO monthly HOA & No rental restrictions, this home is an ideal for First time home buyers with possibility of down payment grant. Move up buyers, and investor looking for long- or short-term rental.
Property Details for 2167 Main Street NW
- Subdivision ComplexRiverside
- Architectural StyleContemporary, Craftsman, Modern
- ExteriorBalcony
- Num Of Garage Spaces2
- Parking FeaturesAttached, Garage, Garage Door Opener, Garage Faces Front, Kitchen Level, Level Driveway
- Property AttachedNo
- Waterfront FeaturesNone
LISTING UPDATED:
- StatusActive
- MLS #7573867
- Days on Site155
- Taxes$4,672 / year
- MLS TypeResidential
- Year Built2024
- Lot Size0.20 Acres
- CountryFulton - GA
LISTING UPDATED:
- StatusActive
- MLS #7573867
- Days on Site155
- Taxes$4,672 / year
- MLS TypeResidential
- Year Built2024
- Lot Size0.20 Acres
- CountryFulton - GA
Building Information for 2167 Main Street NW
- StoriesTwo
- Year Built2024
- Lot Size0.1951 Acres
Payment Calculator
Term
Interest
Home Price
Down Payment
The Payment Calculator is for illustrative purposes only. Read More
Property Information for 2167 Main Street NW
Summary
Location and General Information
- Community Features: None
- Directions: GPS perfect from your location. I285 to South Cobb Drive, then turn inside the perimeter to left on Bolton Road. Main street will be the next light, turn left, home will be on your right.
- View: Bay
- Coordinates: 33.815429,-84.473834
School Information
- Elementary School: Bolton Academy
- Middle School: Willis A. Sutton
- High School: North Atlanta
Taxes and HOA Information
- Parcel Number: 17 025300030054
- Tax Year: 2024
- Tax Legal Description: Warranty Deed/62380/461
Virtual Tour
- Virtual Tour Link PP: https://www.propertypanorama.com/2167-Main-Street-NW-Atlanta-GA-30318/unbranded
Parking
- Open Parking: Yes
Interior and Exterior Features
Interior Features
- Cooling: Ceiling Fan(s), Central Air, Electric
- Heating: Central, Electric
- Appliances: Dishwasher, Double Oven, Electric Cooktop, Electric Oven, Electric Water Heater, Range Hood
- Basement: None
- Fireplace Features: Great Room
- Flooring: Carpet, Ceramic Tile, Luxury Vinyl, Tile
- Interior Features: Bookcases, Crown Molding, Double Vanity, Entrance Foyer 2 Story, High Ceilings 10 ft Main, His and Hers Closets, Low Flow Plumbing Fixtures, Recessed Lighting, Smart Home, Vaulted Ceiling(s), Walk-In Closet(s)
- Levels/Stories: Two
- Other Equipment: None
- Window Features: Double Pane Windows
- Kitchen Features: Breakfast Bar, Cabinets White, Eat-in Kitchen, Kitchen Island, Pantry Walk-In, Solid Surface Counters, View to Family Room
- Master Bathroom Features: Double Vanity, Separate Tub/Shower, Soaking Tub
- Foundation: Slab
- Main Bedrooms: 1
- Total Half Baths: 1
- Bathrooms Total Integer: 3
- Bathrooms Total Decimal: 2
Exterior Features
- Accessibility Features: None
- Construction Materials: Frame, HardiPlank Type, Other
- Fencing: None
- Horse Amenities: None
- Patio And Porch Features: Deck, Front Porch
- Pool Features: None
- Road Surface Type: Asphalt
- Roof Type: Composition
- Security Features: Smoke Detector(s)
- Spa Features: None
- Laundry Features: Upper Level
- Pool Private: No
- Road Frontage Type: County Road
- Other Structures: None
Property
Utilities
- Sewer: Public Sewer
- Utilities: Cable Available, Electricity Available, Phone Available, Sewer Available, Water Available
- Water Source: Public
- Electric: Other
Property and Assessments
- Home Warranty: Yes
- Property Condition: New Construction
Green Features
- Green Energy Efficient: None
- Green Energy Generation: None
Lot Information
- Common Walls: No Common Walls
- Lot Features: Back Yard, Front Yard
- Waterfront Footage: None
Rental
Rent Information
- Land Lease: No
- Occupant Types: Vacant
Public Records for 2167 Main Street NW
Tax Record
- 2024$4,672.00 ($389.33 / month)
Home Facts
- Beds5
- Baths2
- Total Finished SqFt3,241 SqFt
- StoriesTwo
- Lot Size0.1951 Acres
- StyleSingle Family Residence
- Year Built2024
- APN17 025300030054
- CountyFulton - GA
- Fireplaces1




